九间廊桥
山水秀建筑事务所
园博村在南京园博园北区的线山之阴,地势南高北低,山水秀在这里设计了VOCO民宿酒店的北区客房、西北角的瓜田小棚和村北的步行廊桥。
这一段七乡河沿线山北麓流淌,东西两面可顺着山谷远眺宝华山、钟山方向,景色颇佳。步行桥将村子和北面的珍宝馆联系起来,方便客人来往。从北向南过河,这座桥是进村的步行通道,村后的线山、连山、阳山矿坑在眼前展开。在此处造一座步行桥,除了满足通行之外,我们还希望它是一处休憩之所,一个村北的地标,让人望桥而有“归家”在即的感受。
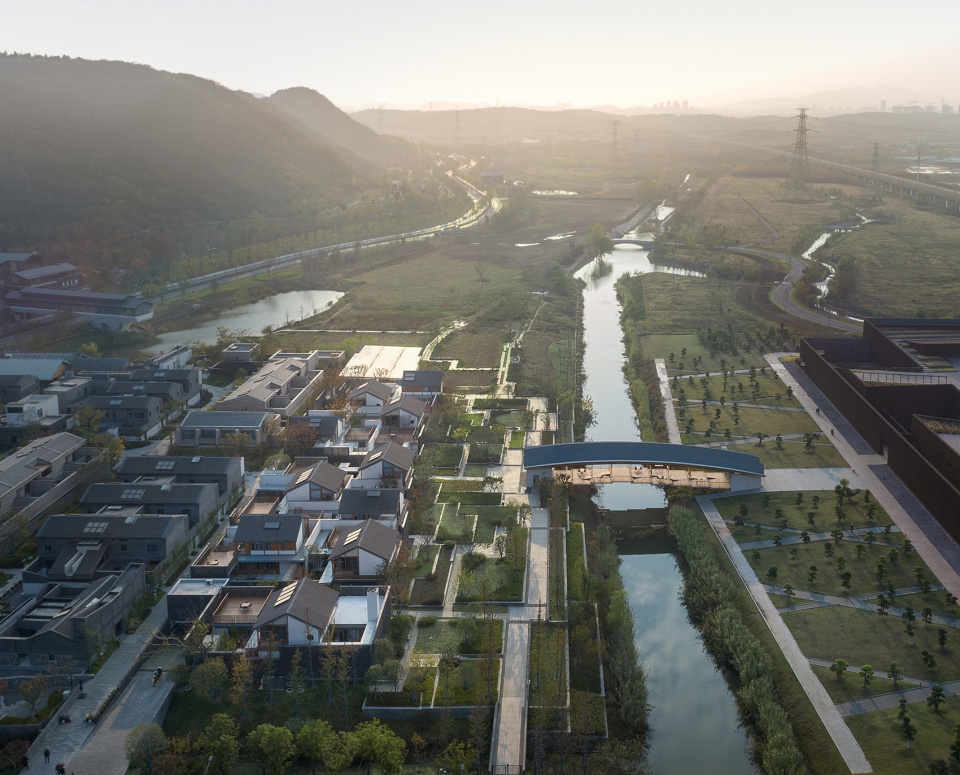

在过往的桥梁类型中,廊桥是一种“慢”桥,桥上的覆盖结构能够提供观景、休息甚至集市活动的空间。廊桥的案例遍及世界,中国南方、欧洲、北美均广有分布,结构体系大都依托下部结构支撑上部的廊亭,比如泰顺的互承木杆拱廊桥、威尼斯的Ponte di Rialto 石拱桥、卢塞恩用连续桥墩支撑的Chapel Bridge,也有结构与空间结合的,比如麦迪逊县的类桁架廊桥。在南京园博村,我们尝试从环境风貌和人的体验出发,为这座廊桥探索恰当的结构形制。
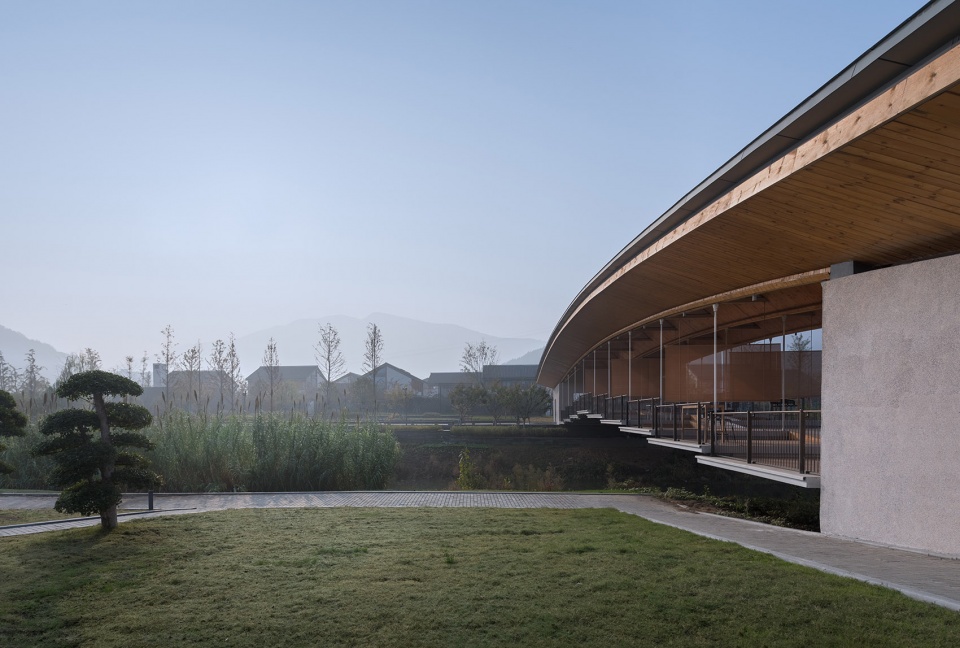
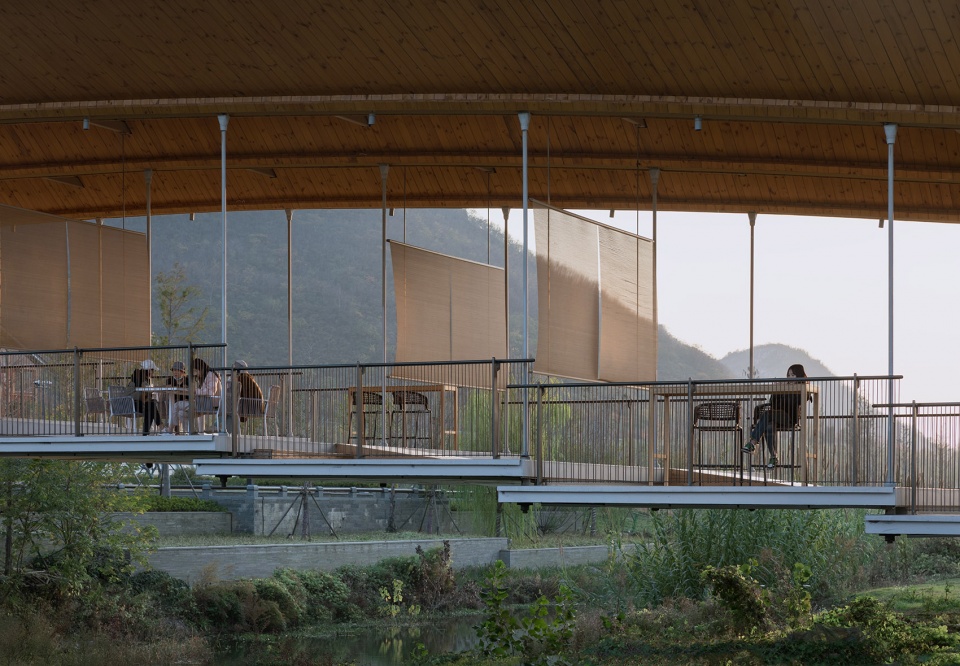
七乡河的驳岸是自然放坡,由于丰水期和枯水期水位相差较大,河宽的变化在18米到30米之间。这一方面使结构跨度达到37.8米,另一方面,桥面标高需要一直维持在高水位再加通船的安全高度之上。如果采用传统的拱桥形式,至少3米的起拱高度将使上下桥变难,也无法解决无障碍的需求;如果采用单跨普通箱梁,底部结构厚度将近2米,同样对步行体验不友好,在枯水期更会削弱桥上观水的亲切尺度;如果采用细杆拱或桁架结构,高大的结构构件会有很强的工业感,很难与村庄风貌协调——在几种常用的结构形式碰壁之后,我们再次从双坡屋顶这一传统民居形制中找到了方向。
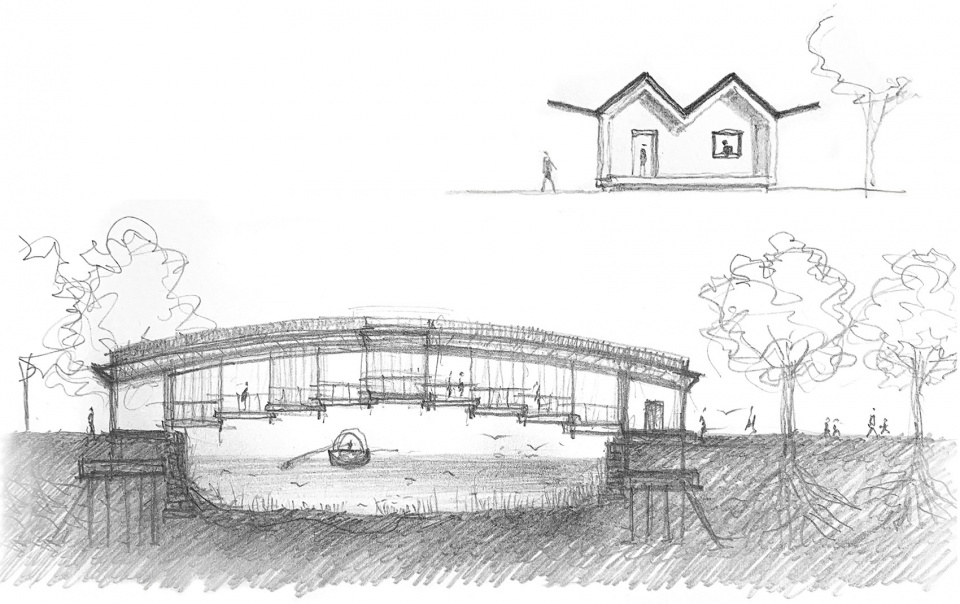
The barge of the Qixiang River is naturally sloped, and the width of the river varies between 18 and 30 meters due to the large difference in water level between the abundant and dry periods. This makes the structure span up to 37.8 meters on one hand, and on the other hand, the bridge deck elevation needs to be maintained above the high water level plus the safe height for boat traffic all the time. If the traditional arch bridge form is used, an arch height of at least 3 meters will make it difficult to get on and off the bridge, and will not solve the accessibility needs; if the single-span ordinary box girder is used, the bottom structure thickness would reach nearly 2 meters, which is also not friendly to the walking experience, and will weaken the intimate scale of water viewing on the bridge during the dry period; if the thin rod arch or truss structure is used, the tall structural members will have a strong industrial feel, which will be hard to coordinate with The village’s landscape –After several common structural forms proved to be unsuitable, we once again found our way to the traditional dwelling form of the double-pitched roof.
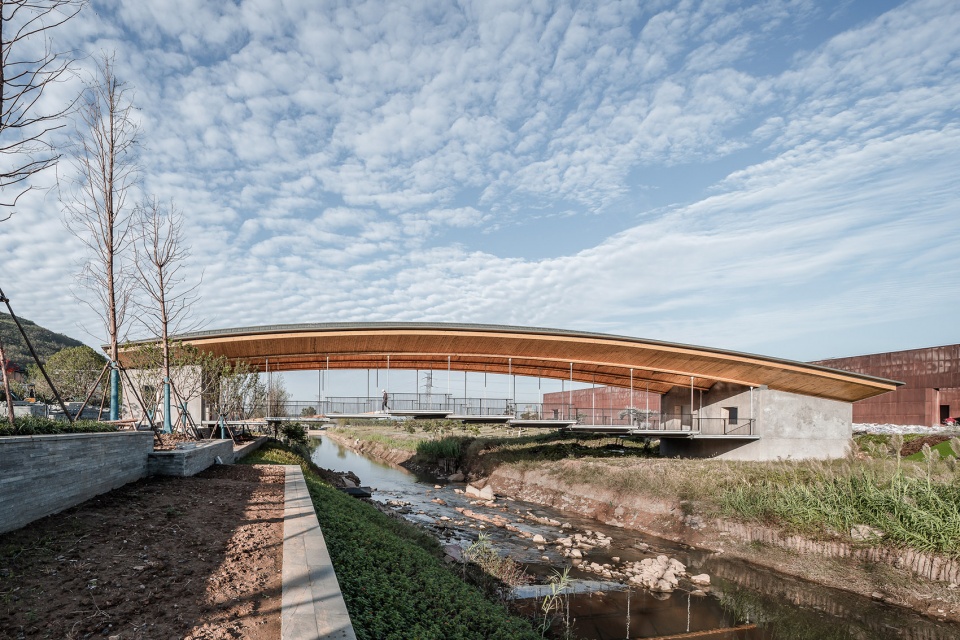
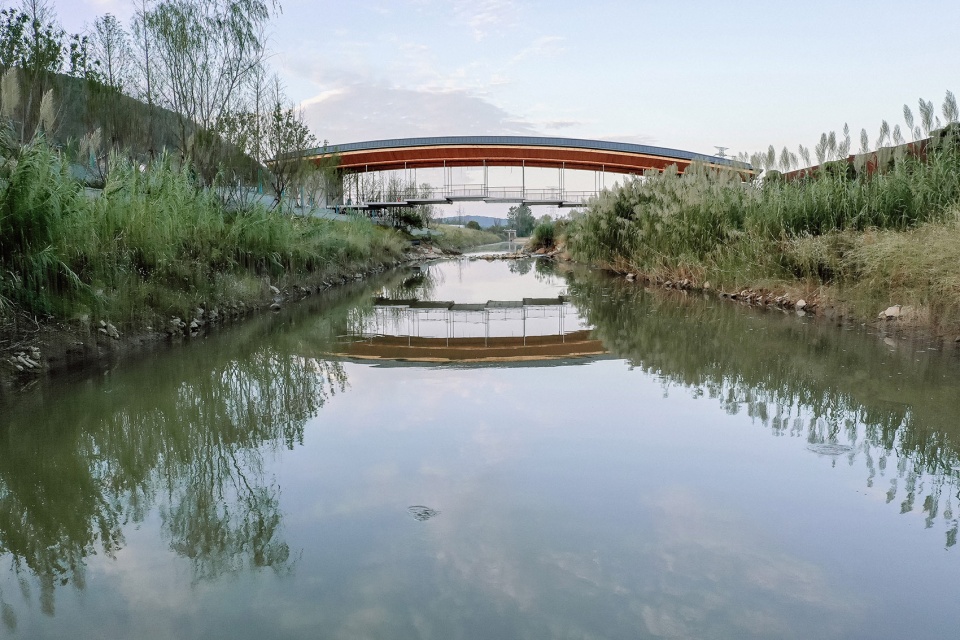
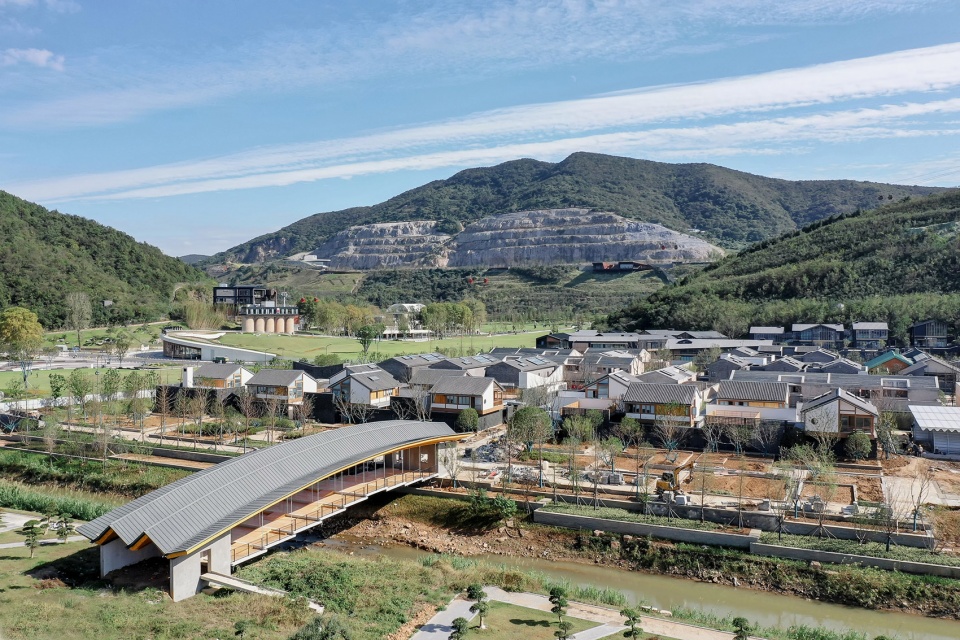
在山水秀之前的作品中,折板作为一种屋顶结构,既可以满足较大的空间跨度,也可以与江南传统民居获得空间尺度和形式上的关联。这一回,我们尝试赋予折板结构更多的能量,在覆盖空间的同时,作为桥梁的主体结构悬挂下部的步行桥面。
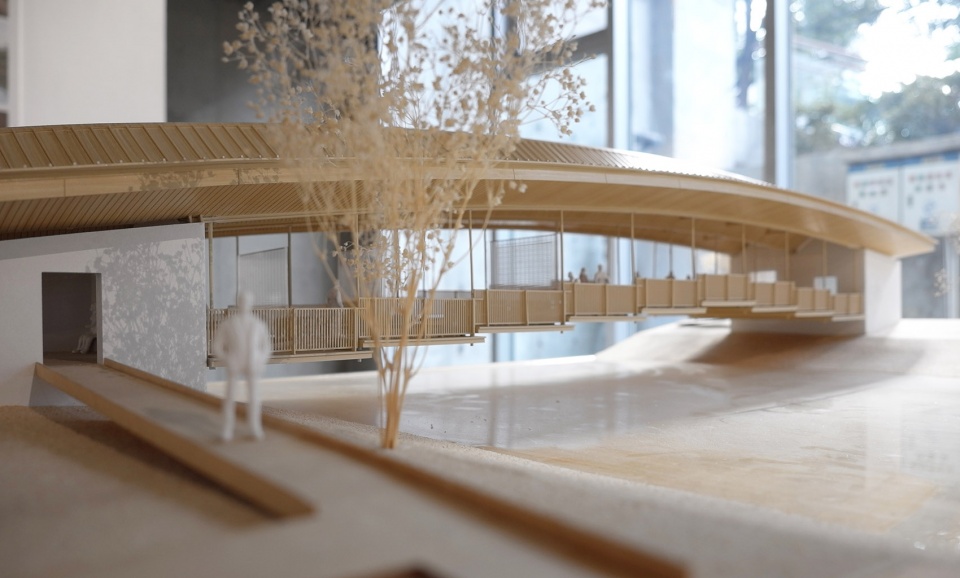
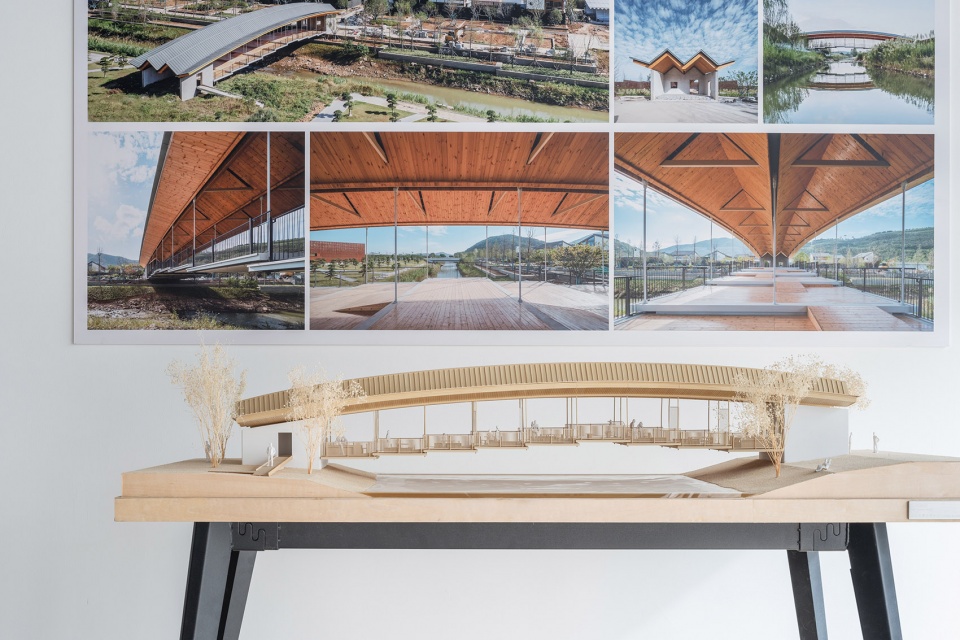
这次的折板为两折双坡,包含四片倾斜的钢桁架,由直径500mm的上下弦钢管、斜腹杆和底部的水平撑杆合成两个三角形断面的空间桁架,中部缓缓起拱构成组合式桁架折板拱,两侧再由桁架板出挑成檐口,为折板提供翻边强度,也为下部空间遮阳避雨。整个折板拱由上表面的钛锌板和下表面的木条板包覆。两个寻常坡顶构成的形态在剖面上十分小巧,与村舍建筑的屋顶取得了风貌协调,但隐藏在其中的折板拱则十分强大,以1.6米的矢高完成了37.8米的跨度,并有足够力量悬挂下方的桥面。
This time, the folded plate is two double-sloped roof structure, consisting of four inclined steel trusses, consisting of 500mm diameter upper and lower chord steel pipes, inclined webs and horizontal braces at the bottom to form two triangular section spatial trusses. The central part gently arching to form a whole folded plate truss arch, and the two sides are then suspended by the truss to form eaves, which provides flanging strength for the folded plate and also shades the lower space from the sun and rain. The entire arch is clad with titanium zinc panels on the upper surface and wood slats on the lower surface. The form composed of two common pitched roofs are small in section and harmonize with the roof of the houses in the village, but the hidden folded plate arch is strong, completing a 37.8m span with a 1.6m sagittal height and enough strength to suspend the bridge terraces below.
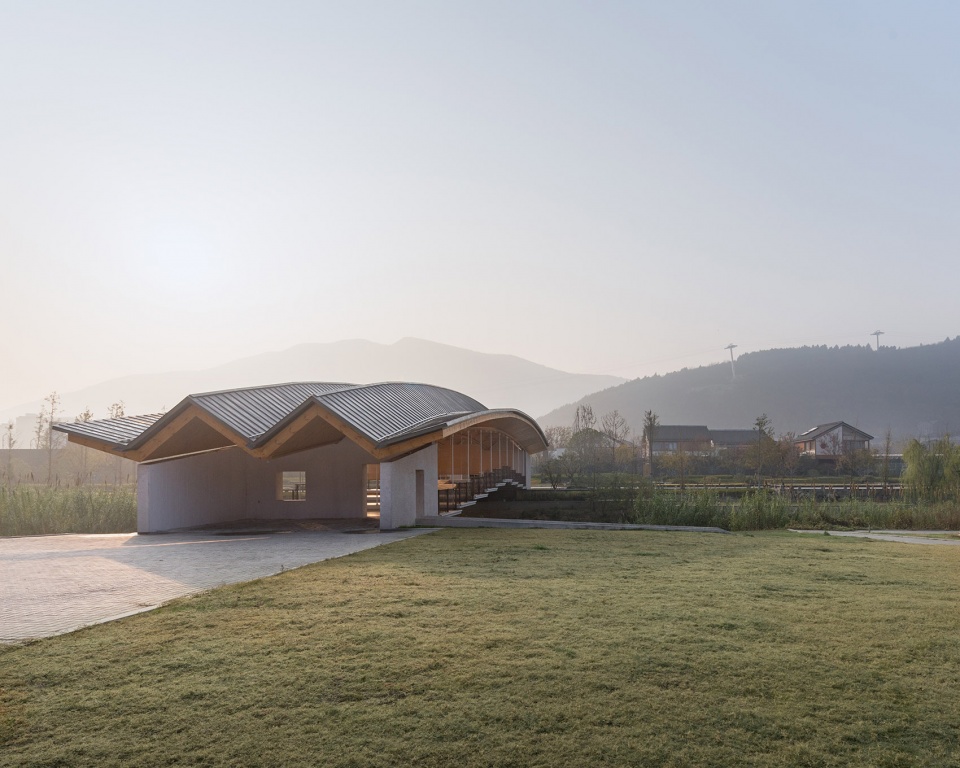
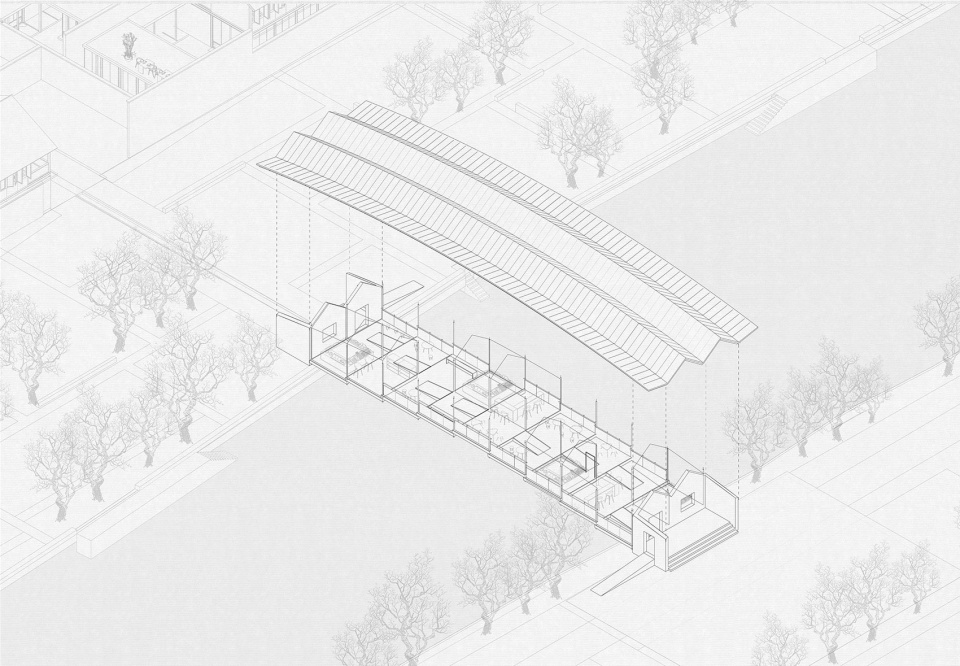
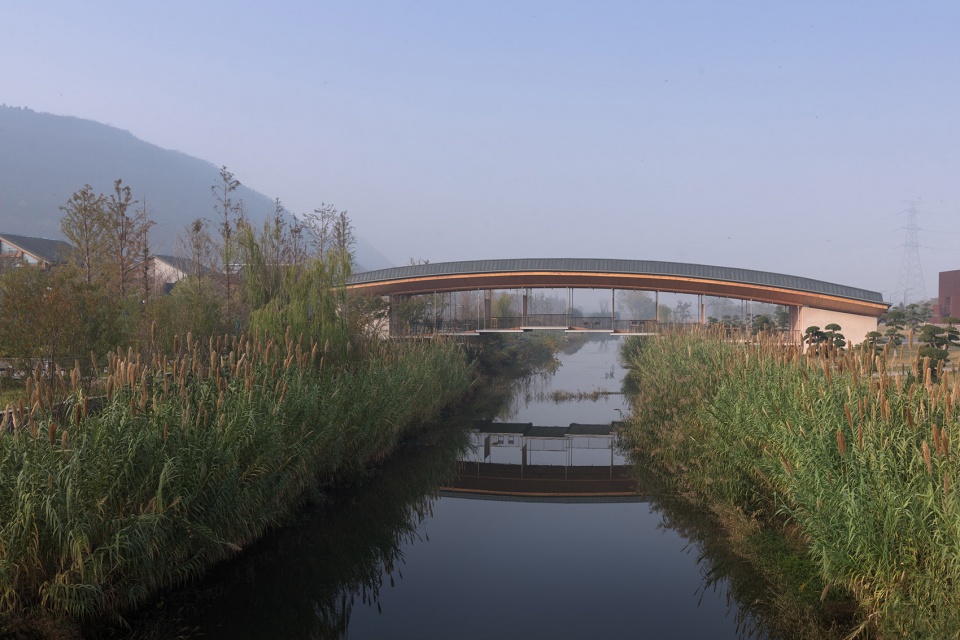
桥面空间的构思仍然来自小尺度的村舍,我们将8米宽、36米长的桥面分成九块8m X 4.2m的平台,像九个连接在一起的小亭。九块平台三升五降,用非对称的方式衔接南高北低的驳岸标高。平台两两之间只有300mm的高差,在叠合部用直径50mm的吊杆悬挂在桁架折板拱的底部。叠合解决了平台的稳定性,并使每个平台都拥有6个挂点,挂点间距只有4米,平台也因此获得了190mm薄的结构厚度,最大限度减少了桥面和水面的距离。
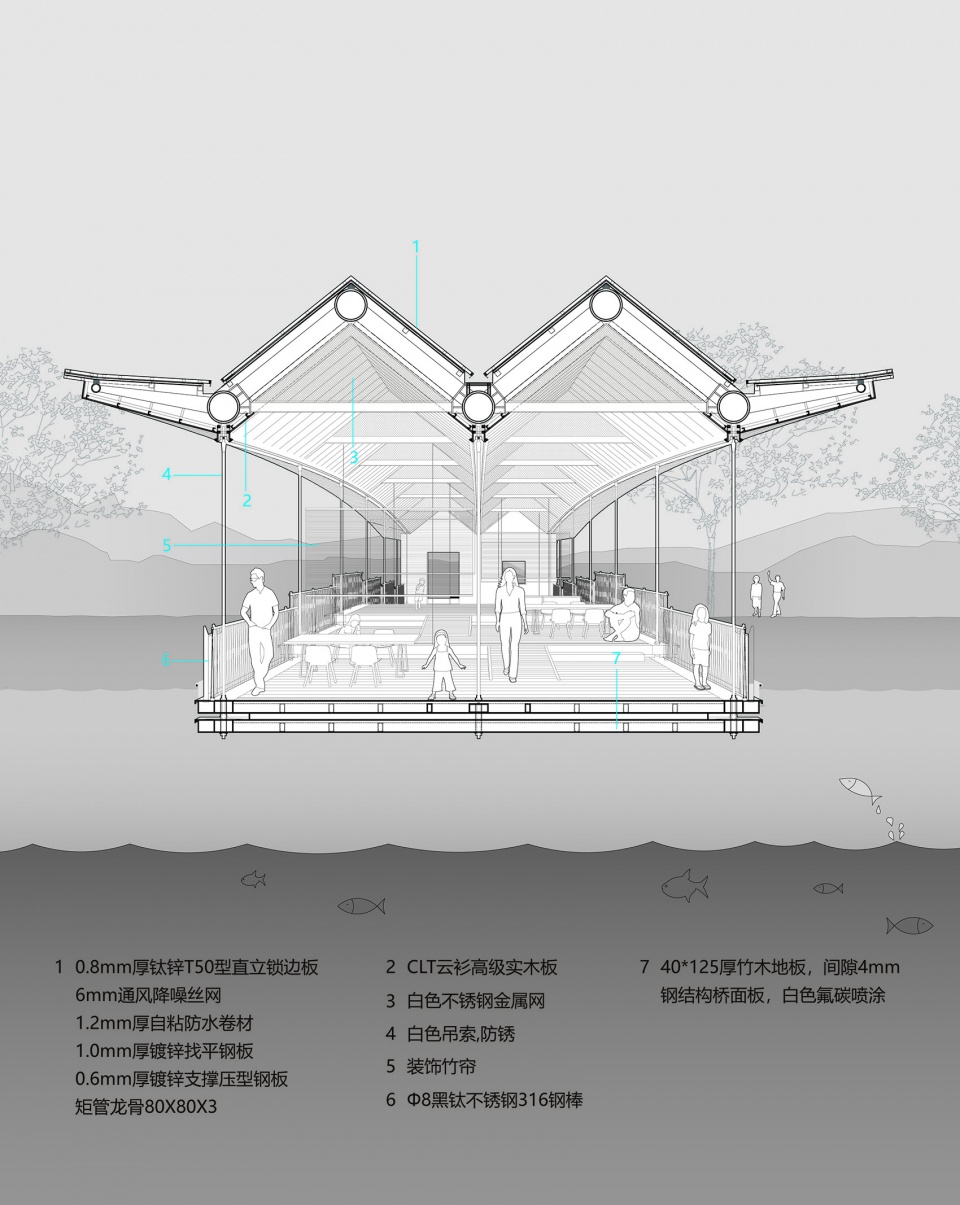
The idea of the bridge space still comes from the small scale village house, we divide the 8m wide and 36m long bridge into nine 8m X 4.2m terraces, like nine pavilions connected together. Three of the nine terraces were raised and five were lowered, connecting the higher south and lower north barge elevations in an asymmetrical way. There is only a 300mm height difference between every two terraces, and the 50mm-diameter rods, which are suspended from the bottom of the folded plate truss arch, hang the terraces at the stacked part. The stacking solves the stability of the terraces and enables each terrace to have 6 hanging points with only 4m interval between the hanging points. The terraces thus obtain a thin structural thickness of 190mm and the distance between the bridge deck and the water is minimized.

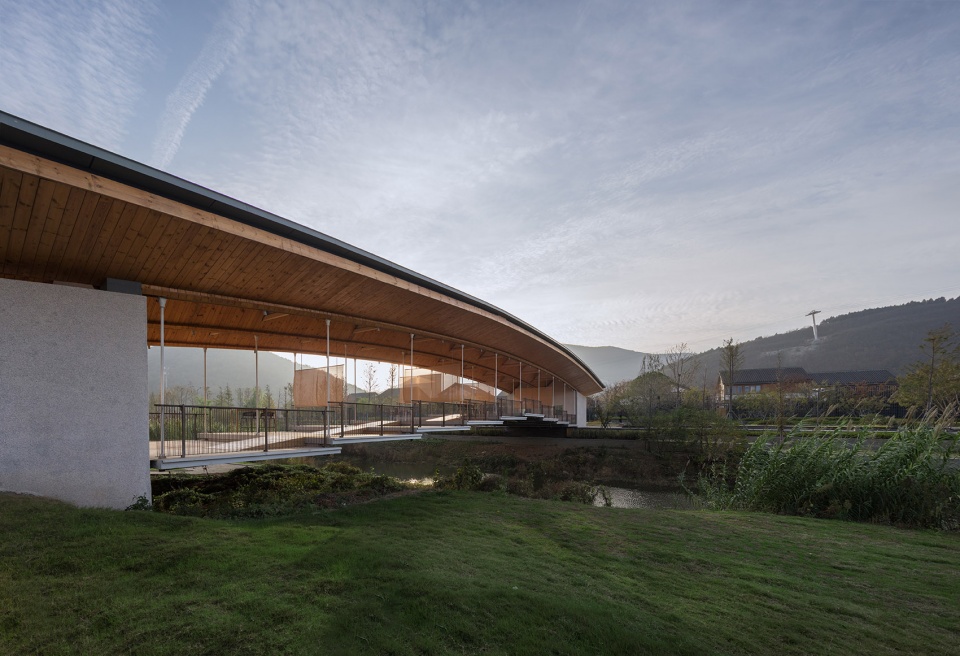
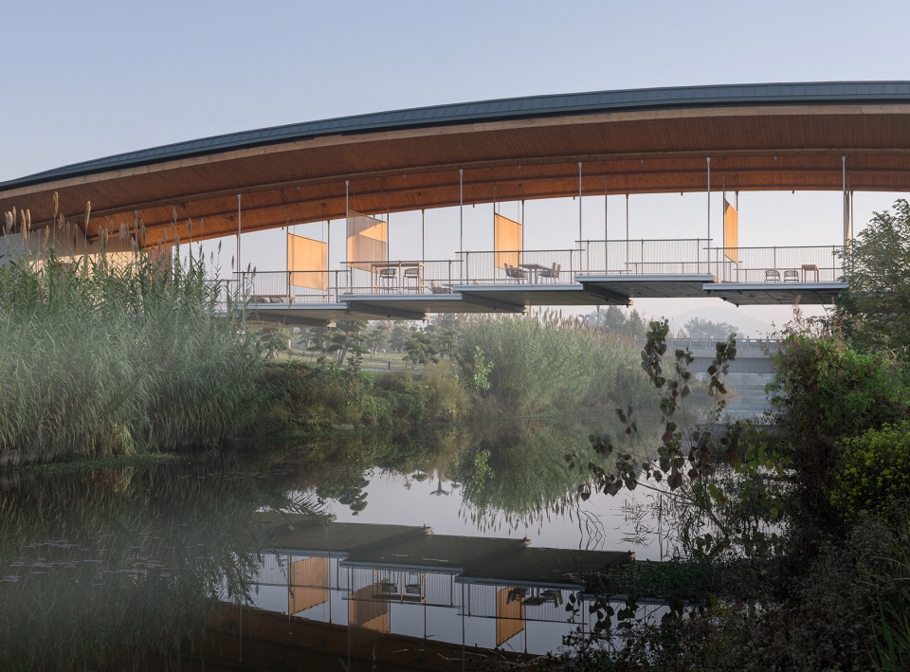


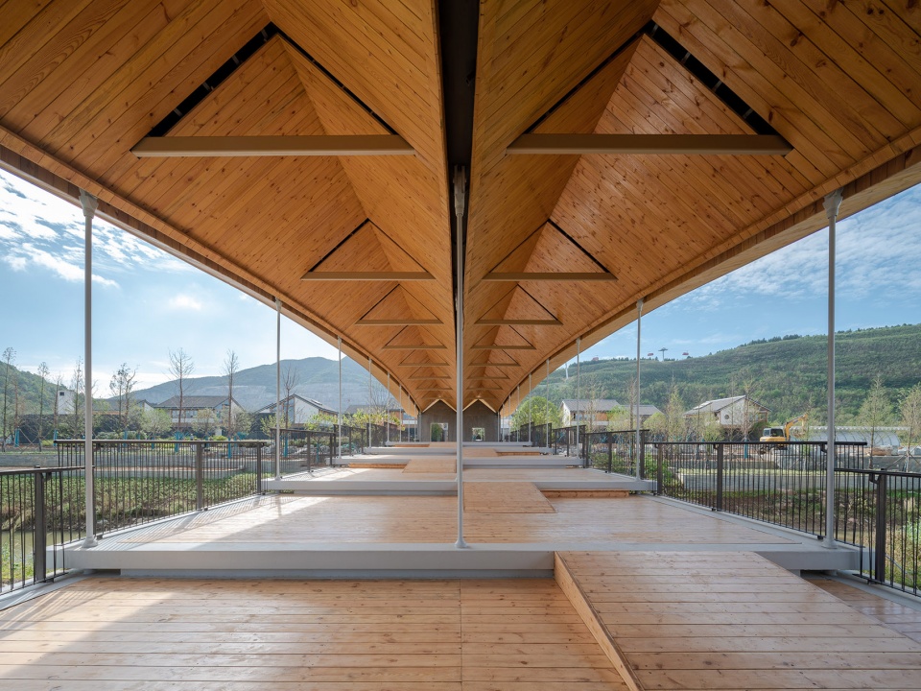

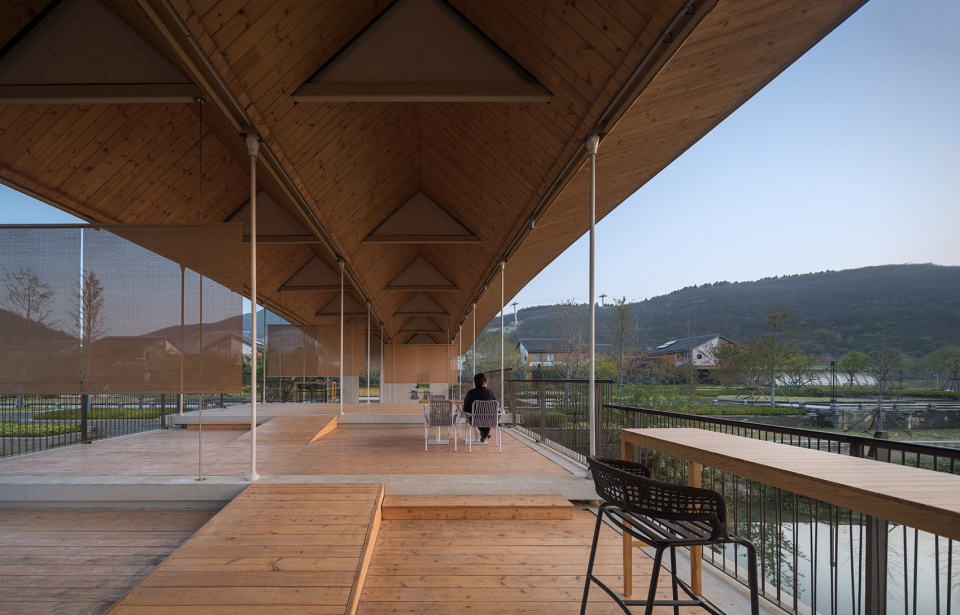
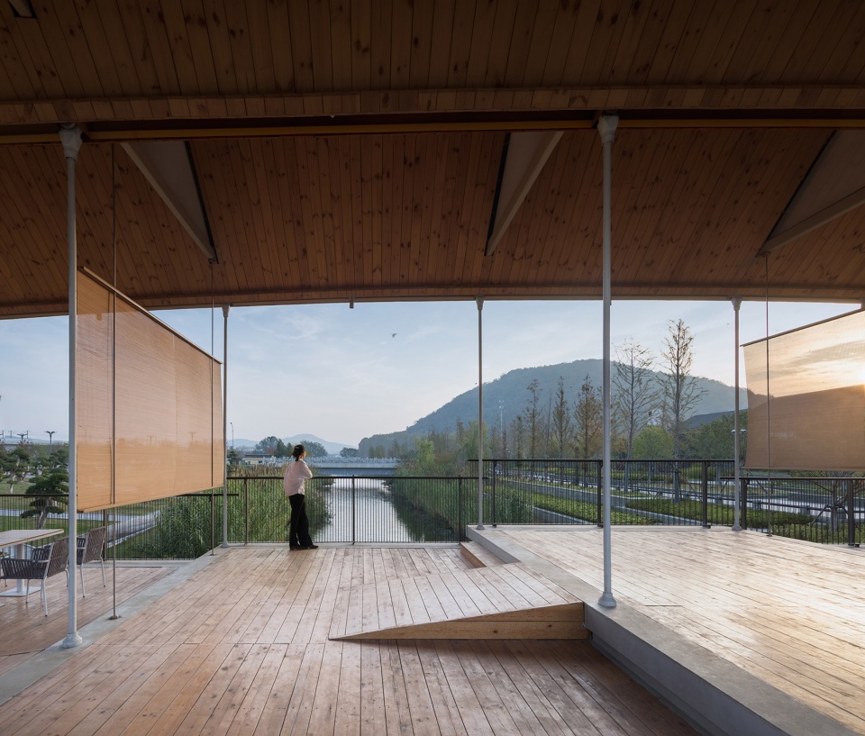
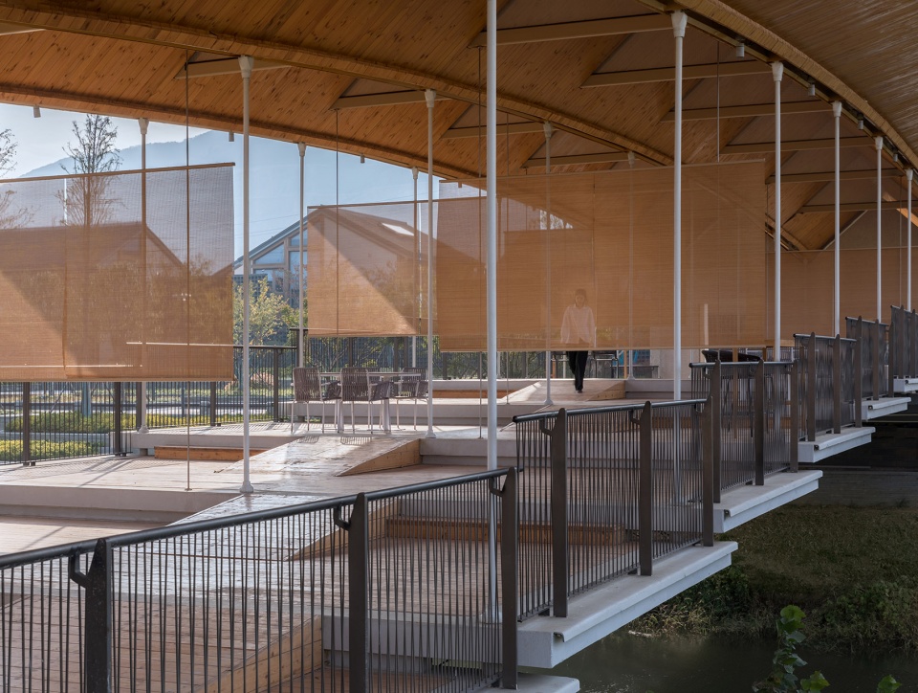
我们在平台之间铺设无障碍坡道,在吊杆之间悬挂竹帘,将桥下空间营造成连续错落、模糊隔断的九间通透小屋。平台中央通行,两侧布置桌椅,供休憩观景和桥上市集使用,廊桥的“慢性”特质在这里被放大和诠释。在平台边缘,栏杆在平面上微微错位偏转,以避开高低扶手相撞,并在东西两侧的风景面前引导了身体和视线的方向。



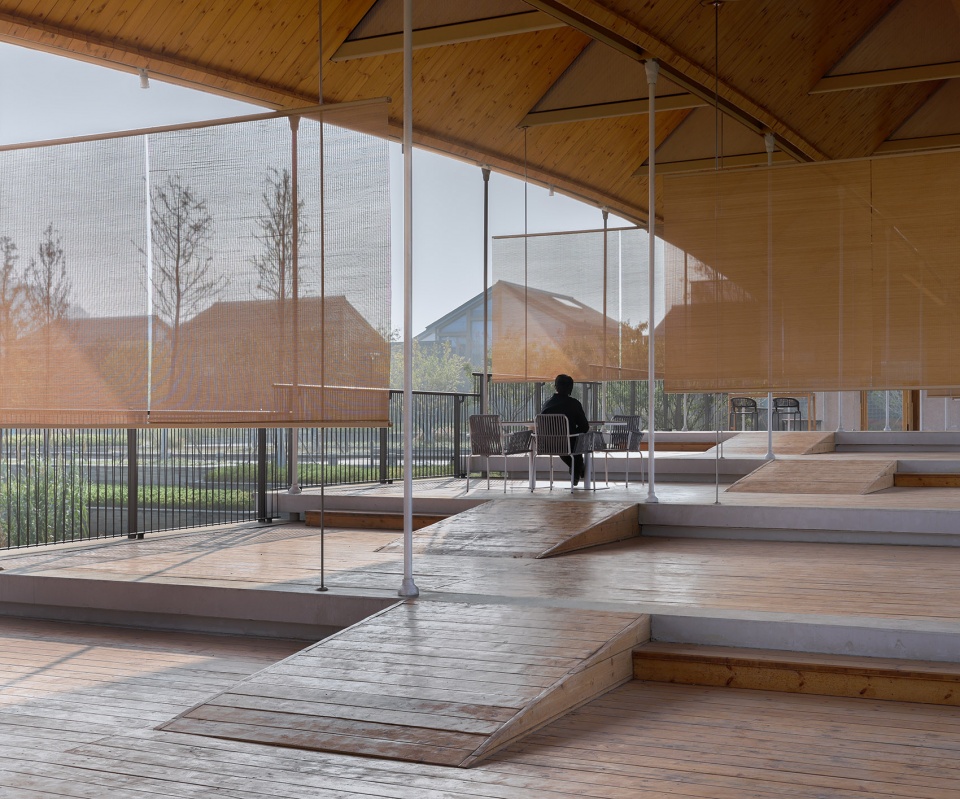
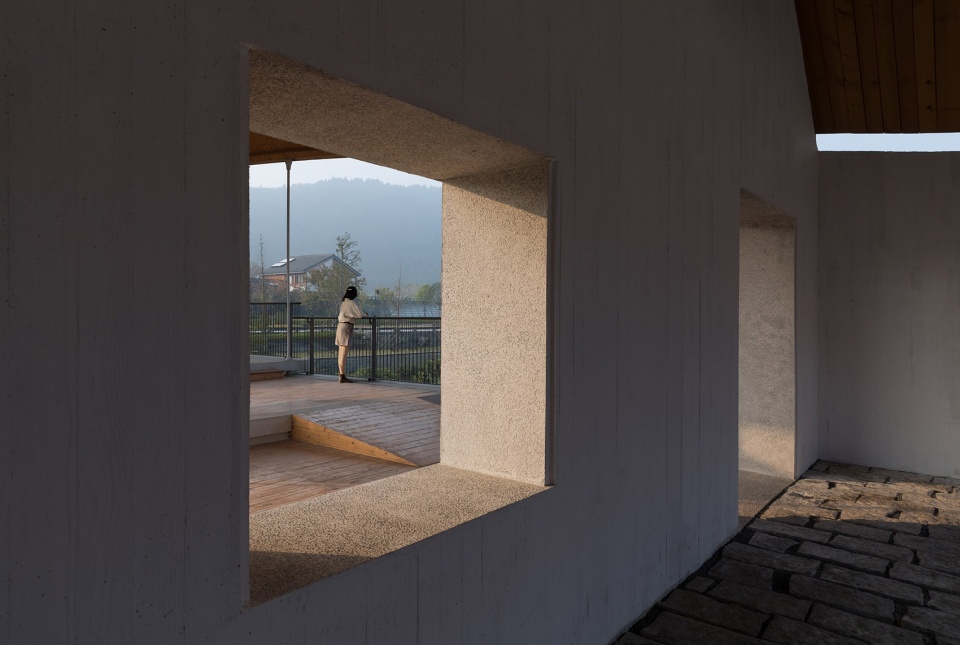
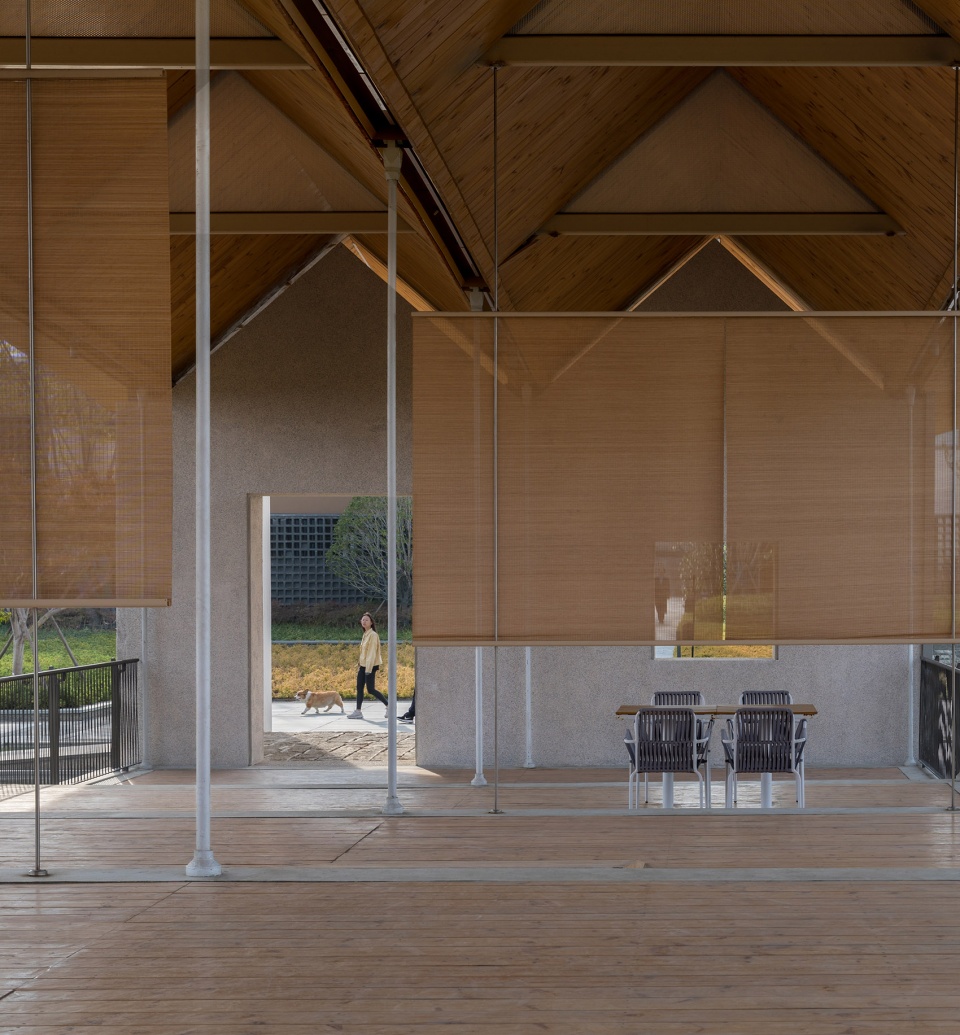
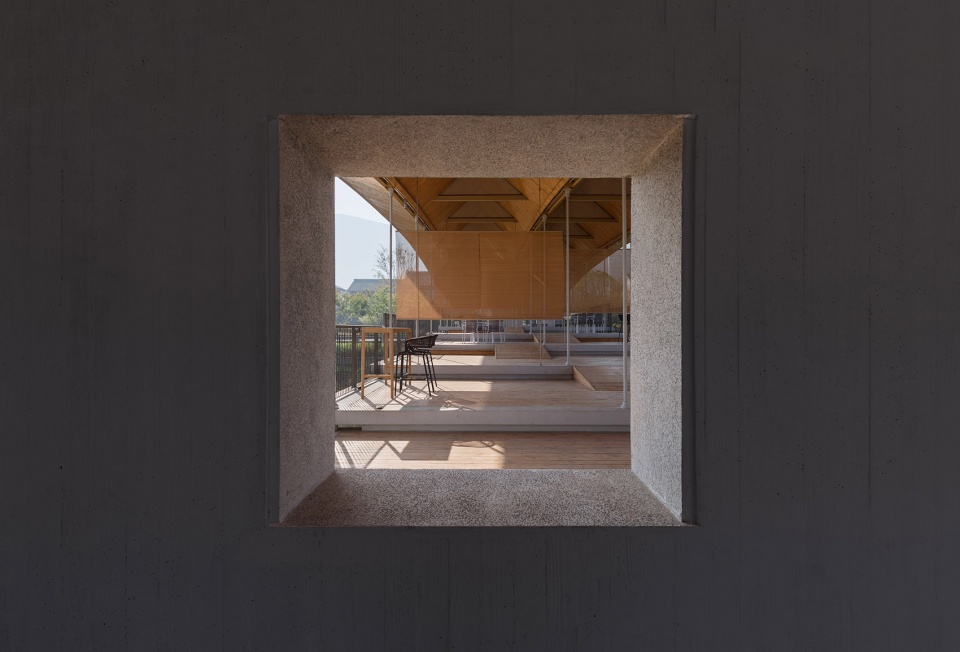
悬挂平台的垂直荷载经过桁架折板拱,转化为拱方向的内力向两侧传递,在两端的支座点通过桥头堡把重力和侧推力传给驳岸上的基础。桥头堡由U形的混凝土剪力墙构成,平面尺寸与轻盈的桥台近似。加入粗颗粒卵石骨料的现浇混凝土墙面和家常尺寸的门窗洞口,使桥头堡呈现出厚重质朴的味道。我们将廊桥的双折屋顶从支座处延伸出来,悬盖在桥头堡上方,一方面以自身压重帮助平衡主体结构的起拱受力,另一方面和混凝土剪力墙共同形成了两间桥头“半屋”。看见半屋,穿过屋里的小门洞,就能走上屋后的廊桥。


在桥上小坐,木檐遮阴,竹帘滤光,两岸的山林田园沿七乡河向远处延伸。籍由桥头半屋对进出家门的隐喻和悬挂桥台上闲适的身心体验,我们通过形制与技术的结合,赋予这座廊桥归家和游观的意象。
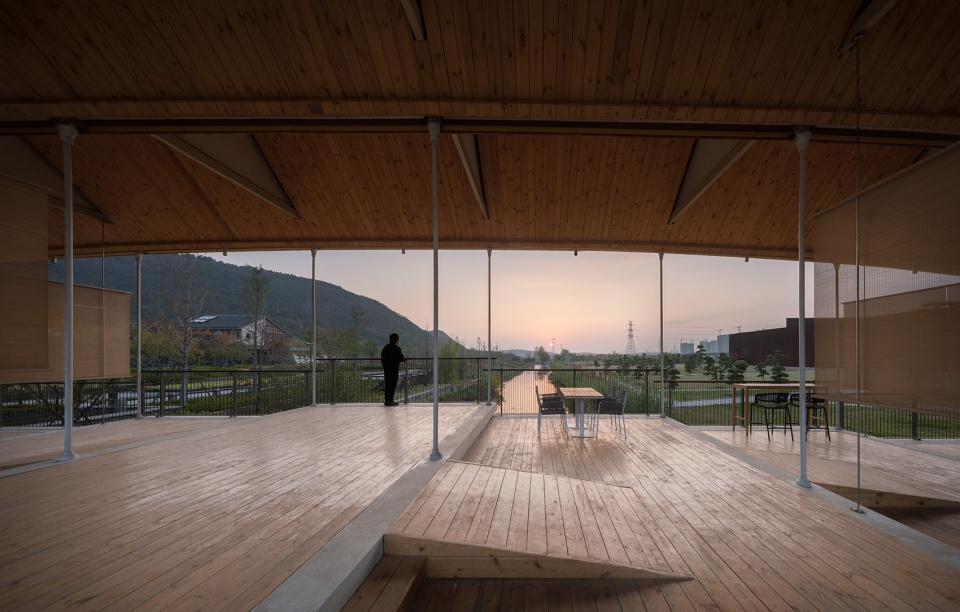
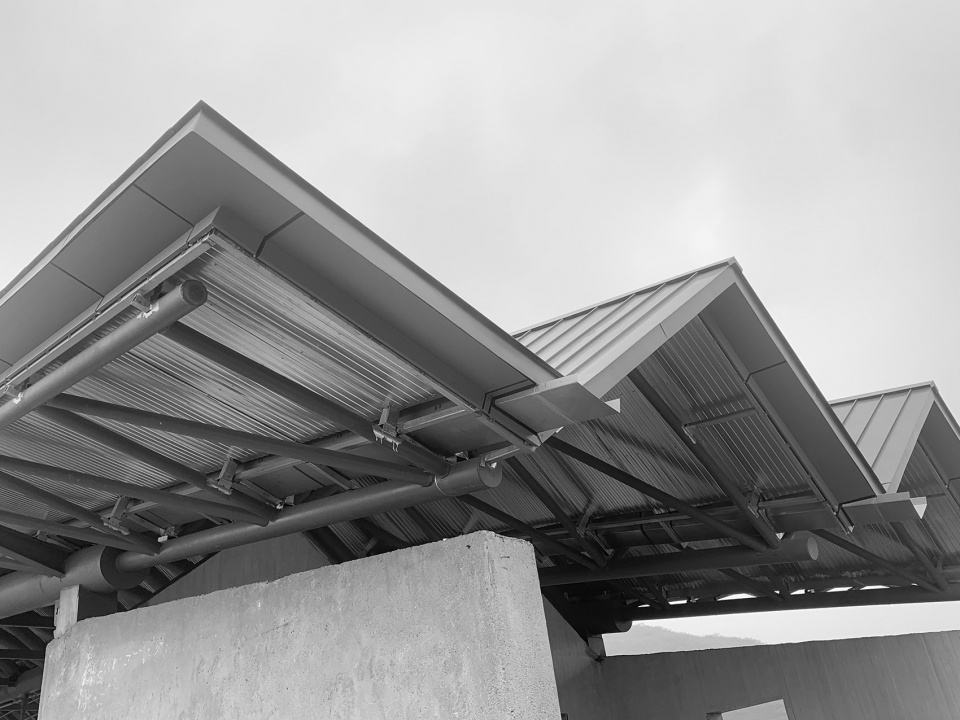
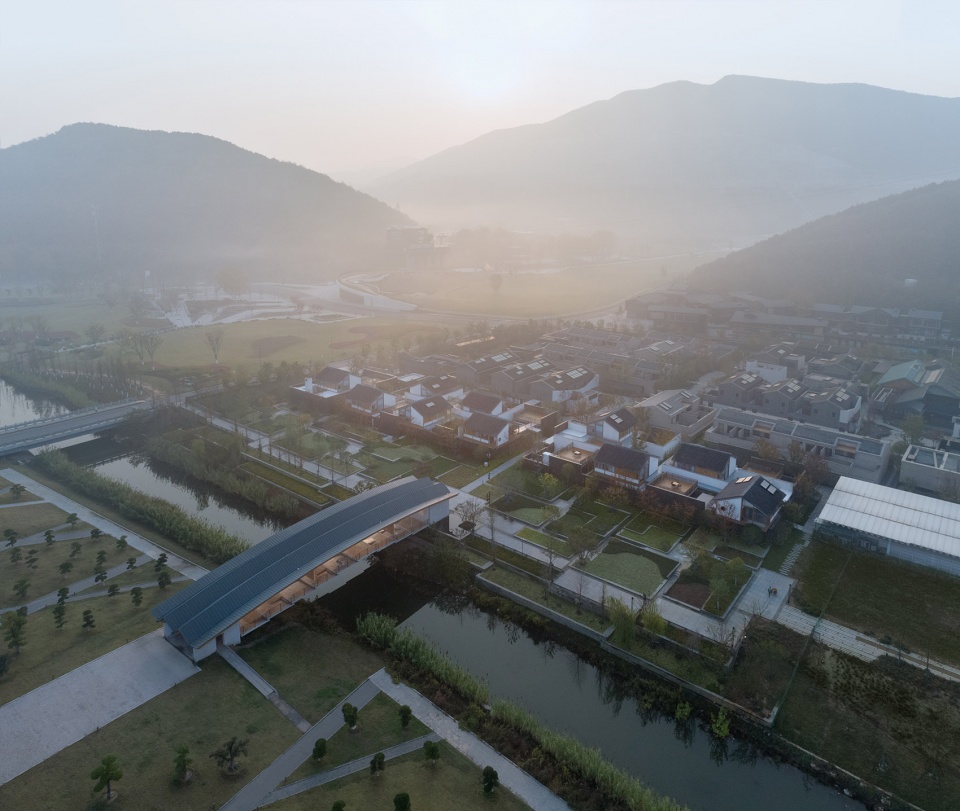

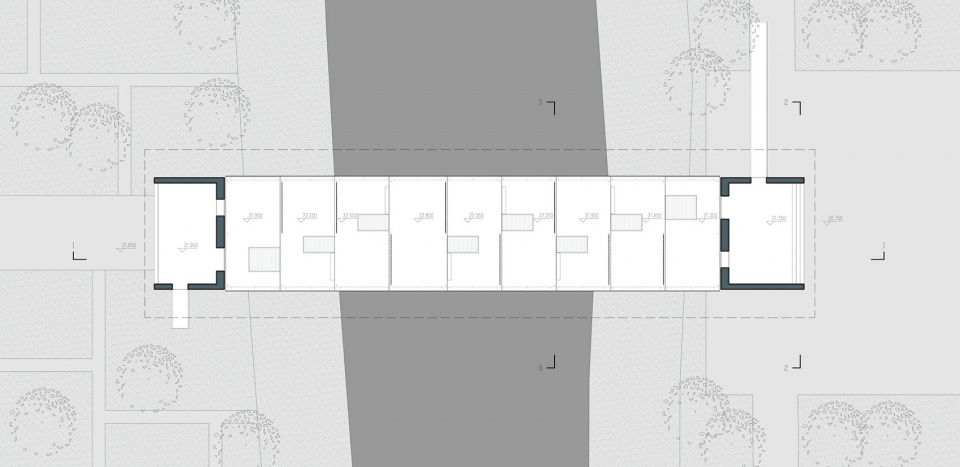
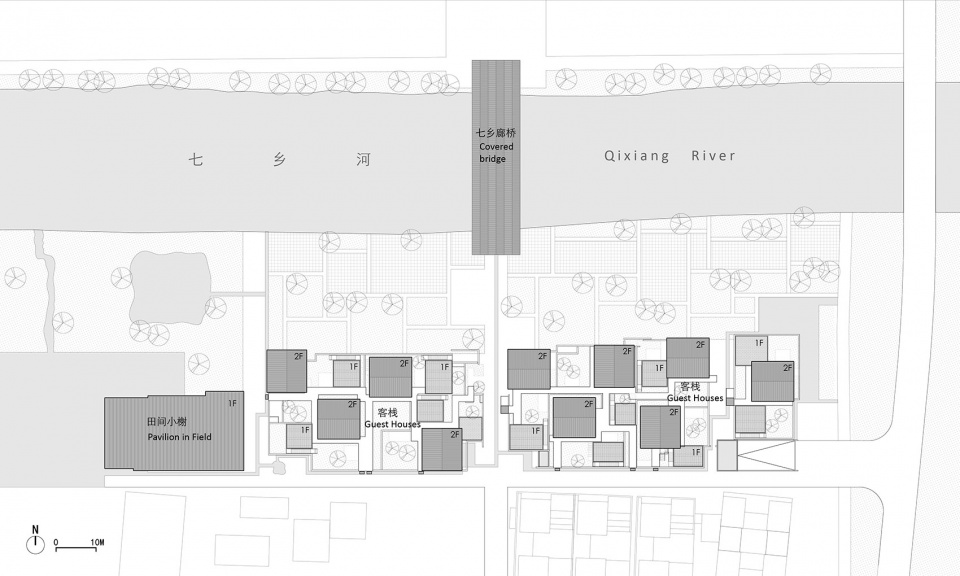

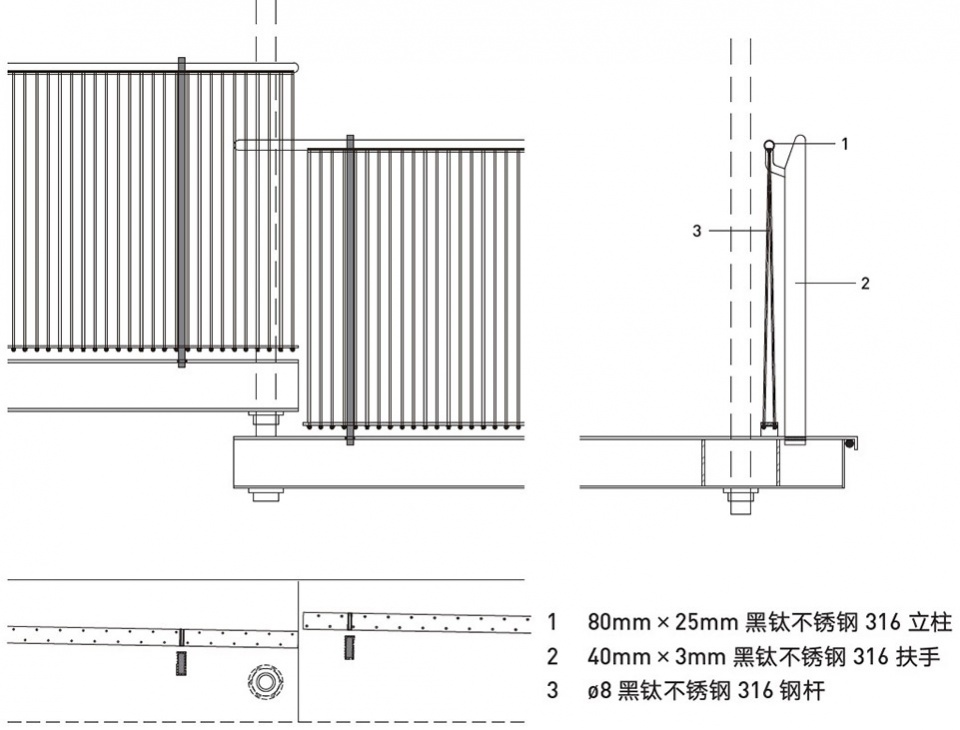
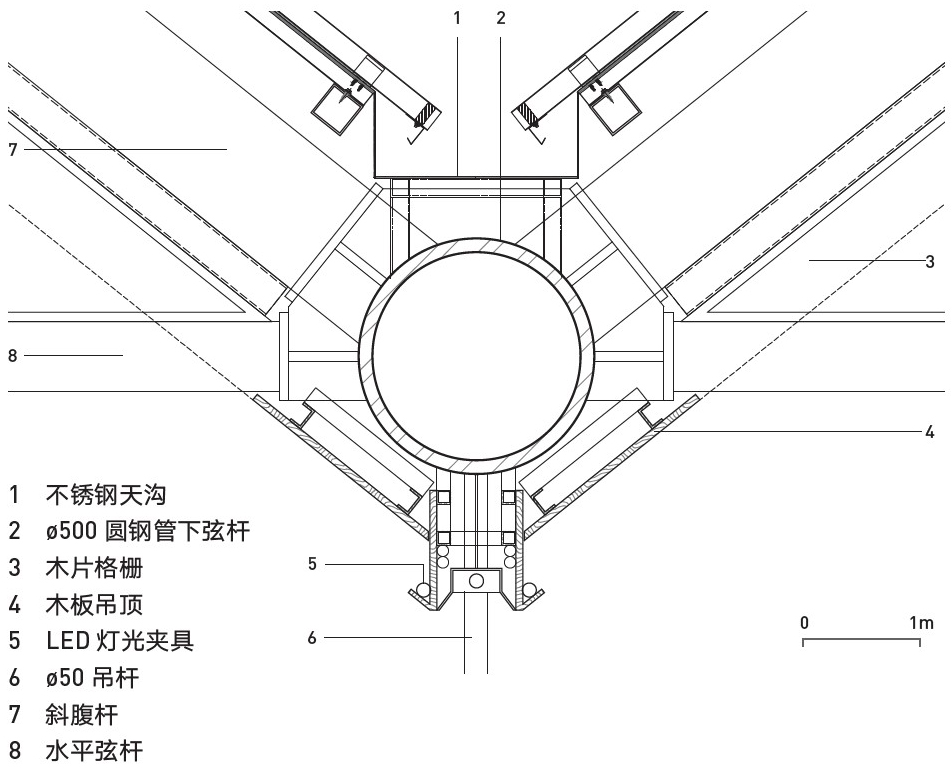

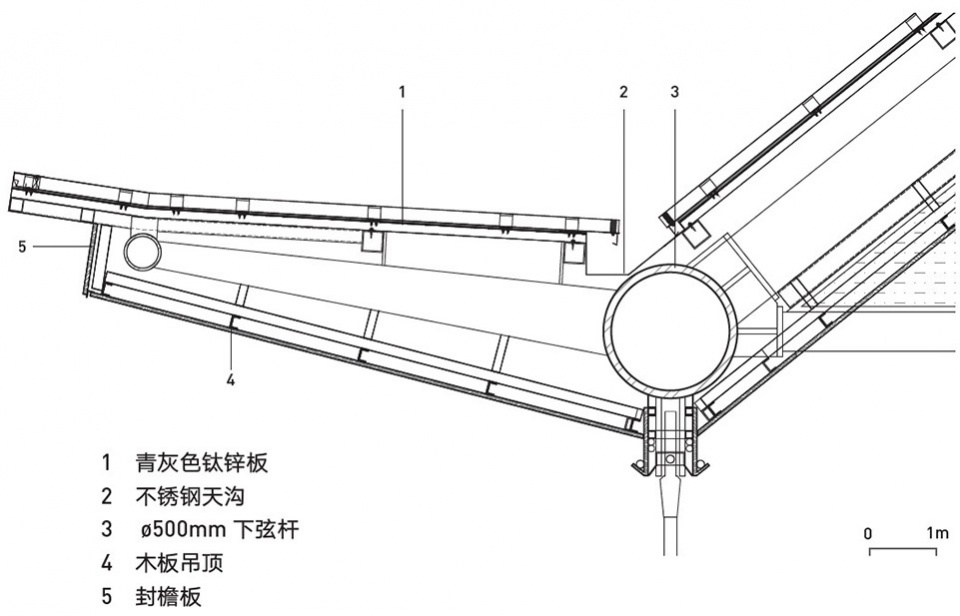
项目名称: 九间廊桥
项目功能:步行桥
项目地点:江苏省南京市江宁区江苏省园博会园博村
业主: 江苏园博园建设开发有限公司
桥身面积:400平米 跨度:37.8米
设计/建成: 2019/2022
建筑设计:山水秀建筑事务所
设计小组:祝晓峰,周延,李启同
结构顾问:张准/和作结构建筑研究所
合作设计单位:林同棪国际工程咨询(中国)有限公司
总包单位:中建八局文旅博览投资发展有限公司
装饰单位:江苏帝豪装饰股份有限公司
结构系统: 钢桁架折板拱+混凝土剪力墙支座
建筑材料: 钛锌板、CLT实木板、黑钛不锈钢、有机硅涂料、竹帘、CLT实木板木地板、不锈钢金属网、穿孔铝板、现浇清水混凝土(小木模版表面和水洗卵石子表面)
摄影:梁山,周延(施工过程)
More: 山水秀建筑事务所
扫描二维码分享到微信