2022 ASLA住宅设计类荣誉奖:海岸岭住宅,
美国加州 / Scott Lewis Landscape Architecture
“由粗糙石块构成的雕塑般的花池将中央庭院里丰富的多肉植物围合起来,展现了房屋主人的艺术趣味。隔水的屋顶花园种植着本地草类和野花,将棚屋式的建筑与场地融合为一个整体。评审团称赞该项目为‘景观保护、设计以及将草地过渡至林地的园艺的非凡组合’。”
– 2022年评审委员会
项目陈述
这栋坐落于山坡上的住宅唤起了与之毗邻的90英亩橡树林保护区的自然特征。设计摒弃了围栏和草坪,在一个由相互联系的住宅及工作室组成的现代院落中种植了本地植物,营造出丰富且细腻的质感。作为园艺师的业主构想了一个对野生动物友好的景观,能够在提供栖息地的同时,留出用于试验区域种植多样性的机会。雨水收集系统、透水表面、耐旱植物和灰水灌溉系统共同实现了节约资源的目标,使景观灌溉的用水量仅为县政府规定的33%。种植着本地草和野花的隔水屋顶花园将棚屋式的建筑与场地融为一体。由粗糙石块构成的雕塑般的花池将中央庭院里丰富的多肉植物围合起来,展现了房屋主人的艺术趣味。基于深思熟虑的选址,该项目保留了一片石兰科常绿灌木林,同时保护了既有的橡树,并借助蜿蜒的小路和室内空间引入了广阔的视野。如今,这座建筑得以同时从地面和屋顶上与周围的壮观环境融为一体,尊重并延伸了附近的自然保护区及其充满原始气息的的加州景观。
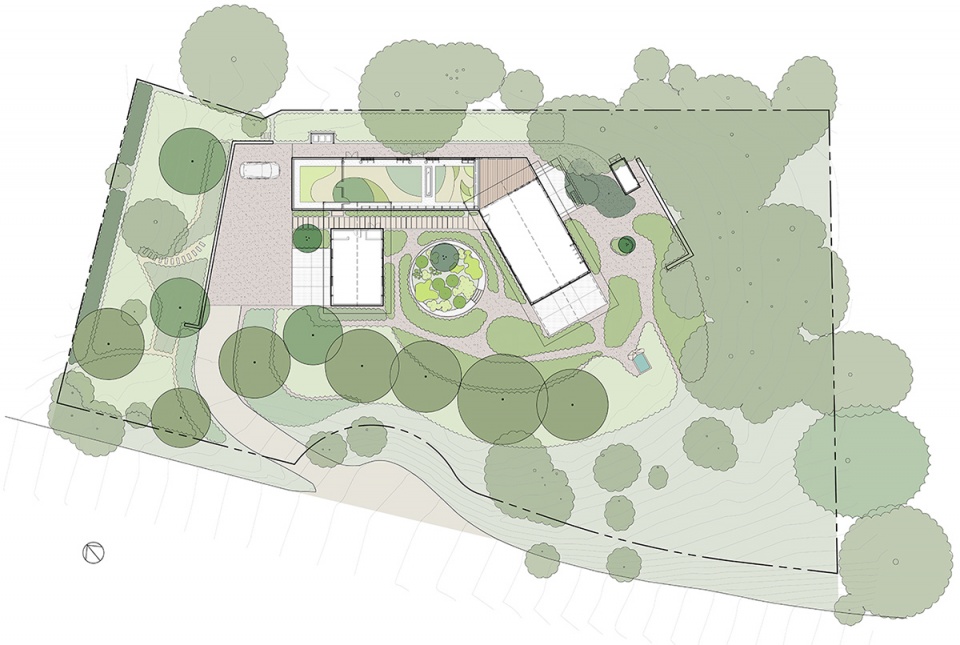
项目说明
PROJECT NARRATIVE
设计要求和场地范围
这处占地一英亩的场地,其设计与房屋的拆除工作以及新独栋住宅的建造共同进行,最终呈现为三座相互联系的建筑。场地位于一个缓坡上,在旧金山湾区中半岛西部的一片90英亩的保护区的边缘,这里分布着绵延的橡树林。从前的房屋占地面积较大,包含一条沥青车道和数个水泥平台。业主希望建造一座具有高环境敏感度的房屋以回应场地特征。身为富有创造力的艺术家、技艺熟练的制造者和经验丰富的园艺师,他们要求建筑师为其提供专门用于创作的空间,包括工作室、工作车间、画廊以及内容广泛的图书室;房屋外部则期望建造一个能够与周围开放空间和保护区相融合的本地花园,并在设计和运作上展现可持续性。
设计方案和目标
该项目包含三个主要目标。
1. 将附近橡树林地的空间特征反映在建筑的外观上
作为关键性的第一步,景观设计师和建筑师共同确定了建筑的朝向,旨在填补并保护宏伟的橡树林,同时允许从房屋的两个楼层的玻璃外墙看到开阔的细部景观。这种有意的安排使花园空间得以与庄园内的橡树树冠在水平方向上同时扩展,并将主要的起居楼层包裹起来。景观设计师选用了自然主义的种植组合,使木质建筑的方直轮廓与周围的橡树融为一体。原生的地被植物和灌木为蜿蜒的碎石小路带来丰富的纹理,粗糙的石墙划定出建筑空间,并将其延伸至景观当中,其鹅卵石的质地使人联想到从场地中露出的天然岩石。场地上未使用任何围栏,以帮助林地生物在花园中寻找到合适的栖息环境。
景观设计师还在屋顶线上设计了自然的外观。中央建筑的平屋顶上有一个草地花园,选种了8个草种、本地野花和球茎植物,以显示冬季和夏季的交替变化。从主卧室的平台上可以直接望见屋顶花园,从地面层,以及住宅双层入口门厅的景窗也都可以看见这处独特的景观。屋顶花园的植物采用了深度为9英寸的托盘系统,由景观设计师按照植物的色彩和质地精心布置。为了让房主能够从主卧室的平台上获得观察植物多样性的最佳视野,距离平台最近的位置种植了最矮的植物,越往远端,植物的高度越高。屋顶本身是低维护性的,仅需在夏季使用滴灌(当地温度可达到约32.2度以上)。
2. 该场地将为园艺师业主提供植物实验和收藏展示的场所,体现其在园艺慈善事业和教育方面的承诺
业主自己拥有大量的多肉植物收藏,它们曾经被置于独立的花盆中。如今,这些收藏可以以动态的方式展示出来。走出停车场后,经过一条狭窄的道路进入开阔的中央庭院,这时候便可以看见种植在大型花池中的多肉植物,它们种类繁多,令人过目难忘。这座石砌的圆形花池是由雕塑家兼石匠用粗糙的Tufa石灰岩塑造而成,完美地捕捉到了客户对于园艺和艺术的兴趣点。
景观设计师还为业主培育的本土植物创造了一个实验区域。在场地南侧,盆栽大棚与一堵宽大的石砌座位墙(同样由Tufa石灰岩打造)结合在一起,给人以厚重的观感,可以作为放置盆栽和工具的工作台。该区域均以碎石铺设,业主可以在任何地方进行挖掘,为新的本地品种建立种植岛。这样设计的目的是为实验性的种植活动创造更多可能,种植成功的物种将被移植到场地西面开阔的花园区域。在这个“植物实验室”区域内,一个烹饪花园和户外烧烤空间被整合至厨房外部的板状混凝土露台上。
3. 保护场地中的资源至关重要
可替代的水供应:该场地以灰水和雨水收集系统作为灌溉用水的重要来源。家庭产生的灰水将被收集到一个容量为250加仑的地上水箱,经过筛选和过滤之后被泵入灌溉系统。雨水将被收集到5100加仑的地下水箱,过滤之后被输入灌溉系统。该项目在第一年大约收集了25355加仑的水,覆盖了该场地约13%的灌溉需求。经过细致考量的种植设计将灌溉的耗水量减少至San Mateo县规定消耗量的48%;加上灰水和雨水后,消耗量将减少至规定量的33%。
最小的地势变化和周到的选址:房屋的战略性选址为场地提供了尽可能平整的地势。在构想住宅的位置时,景观设计师与建筑师进行了密切合作,最终为三座建筑选定了最有利的布局:一组太平洋曼撒尼塔树被保留下来,与原生的橡树林建立了安全且清晰的距离;此外,场地南面还创建了以低矮石墙为边界的实验性种植区。这座石墙同时还构成了“设计空间”与既有橡树林之间的显著视觉边界。场地对侧的北山建造了一座4英尺(约1.2米)高的挡土墙。最终,这片广阔的土地为打造独特且显著的圆形花池创造了可能性。
患病的蒙特雷松树被移除并重新种植了十棵橡树,以补全住宅周围由橡树构成的弧线。场地中既有的岩石和小石块还被用于制作散水装置。
植物的栖息地
业主和景观设计共同挑选了近40种本地植物,能够为毗邻的保护区中的常驻动物提供栖息地。蜂鸟们可以享受到七个品种的莎草;树丛间的加州烟斗藤为脆弱的马兜铃凤蝶提供了栖息环境;各类鸣禽可以停留在六个不同品种的曼撒尼塔树、柠檬水漆树、加州咖啡浆果、西部紫荆和野草莓树上;
鼠李吸引了珠颈翎鹑和雀鸟。地面层的丰富草种能够为越冬的昆虫提供庇护、为鸣禽提供种子,同时为蝴蝶的幼虫提供栖息地。景观设计师将这些耐旱且防止鹿食的植物品种以适宜的规模集合在林地环境中。
房屋的主人对于当地的生态系统有着深入的了解,并且乐于带领他们的客人体验花园之旅。他们所传达出的信息是:在区域性的植物、战略性的选址、水资源保护和园艺栖息地的共同作用下,这处场地得以与周围环境丰富的生物多样性连接在一起。
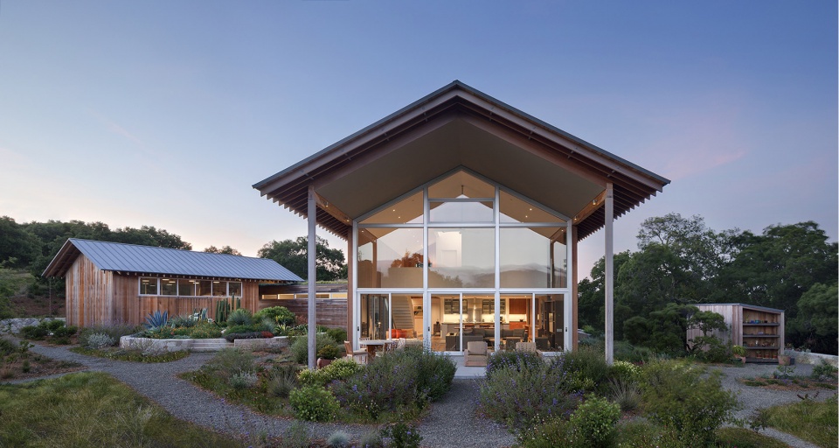
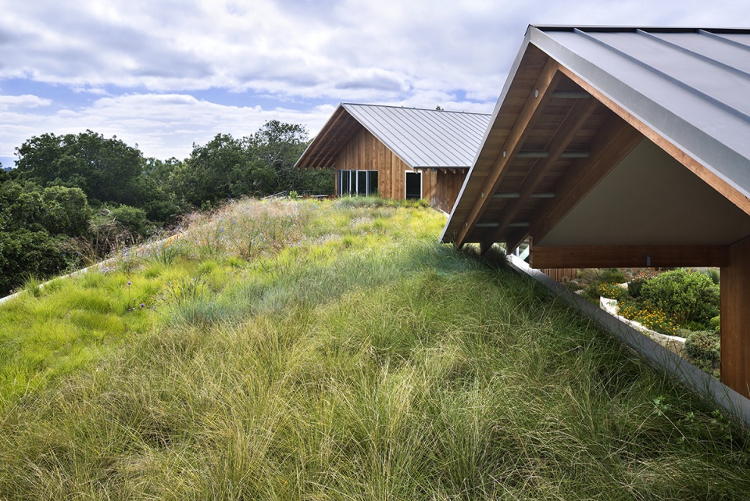

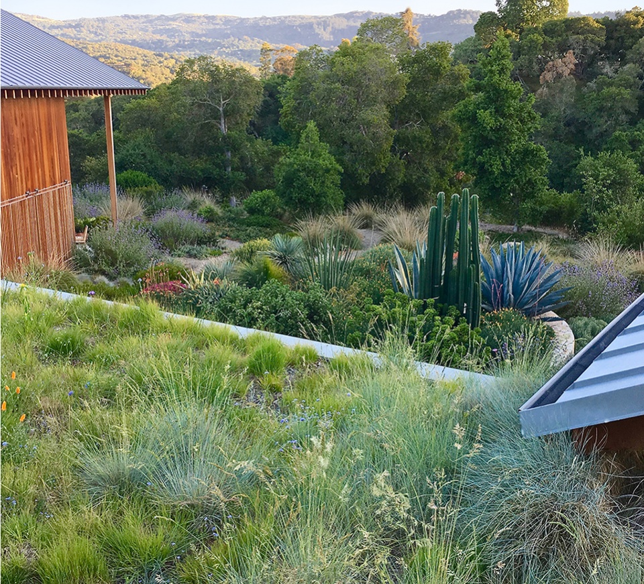
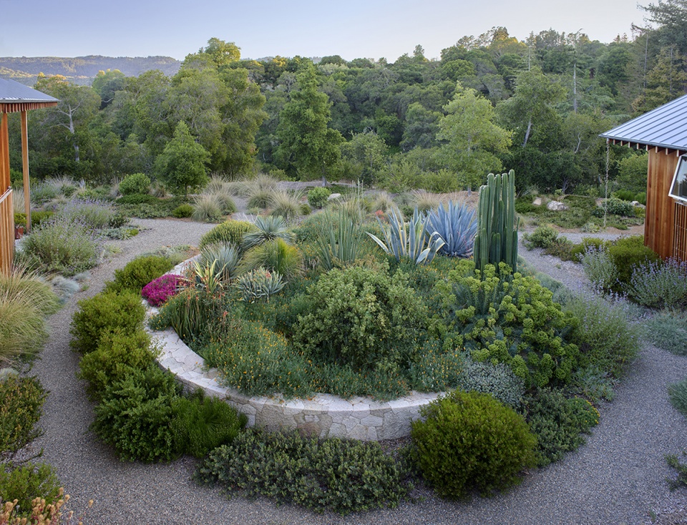



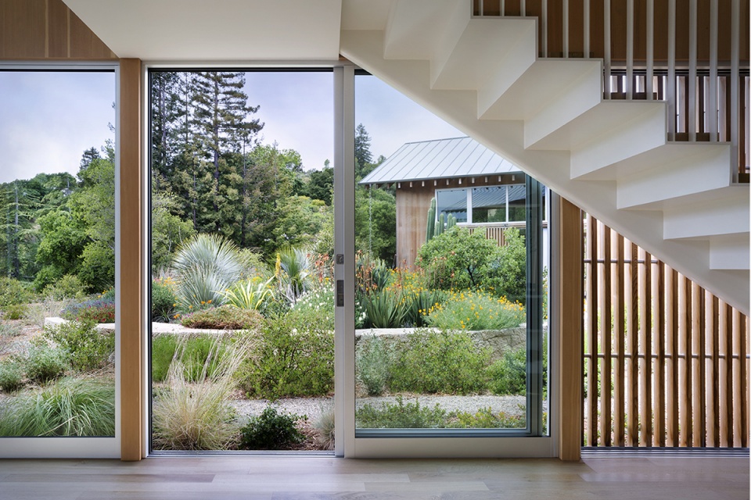
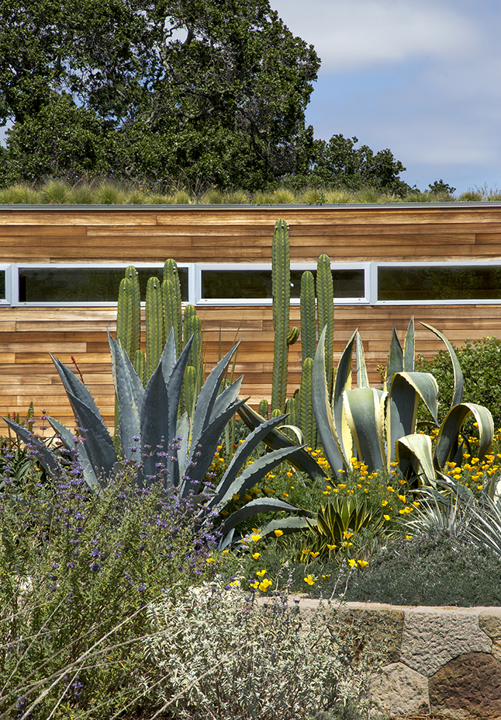

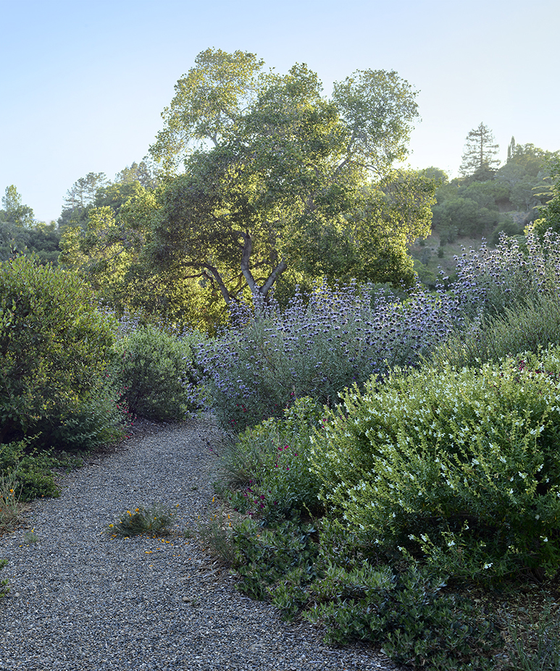
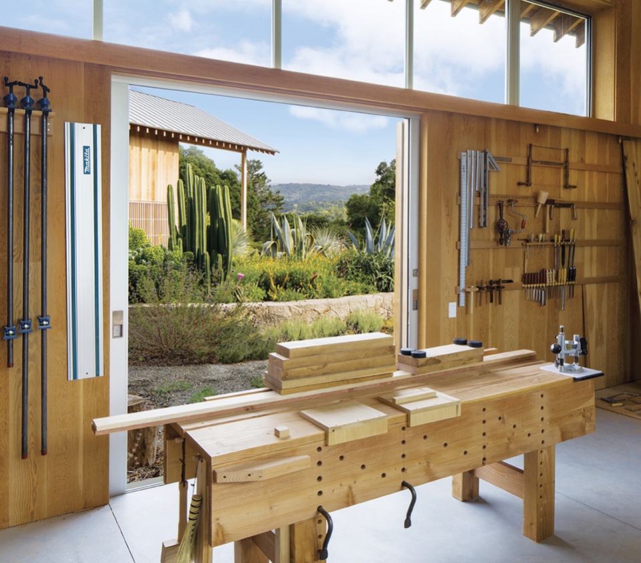
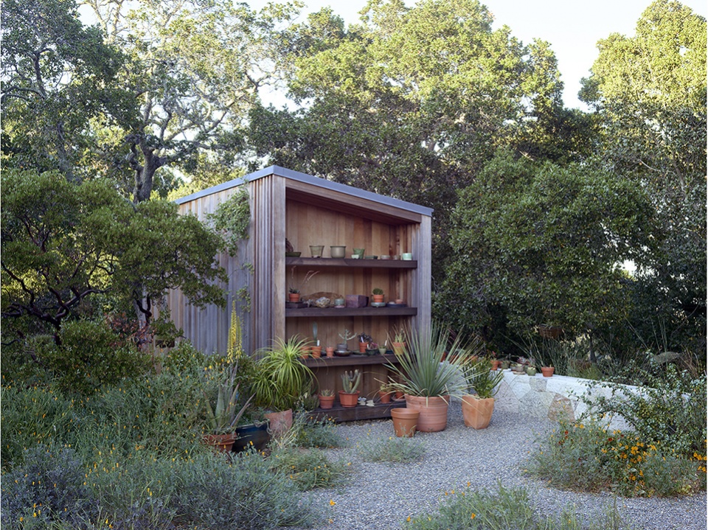
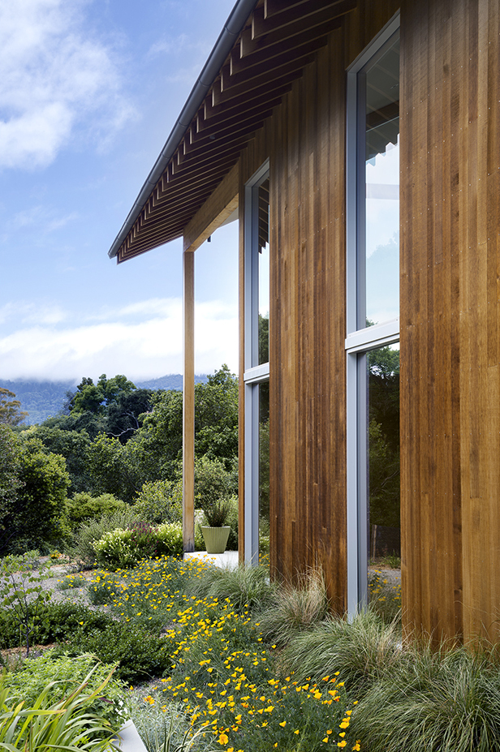
Project Narrative
REQUIREMENTS AND SCOPE:
A one-acre property was designed in conjunction with the demolition of an existing home and the construction of a new single-family residence, designed as three connected buildings. The site is on a gentle slope, on the edges of a 90-acre regional preserve of rolling oak woodlands in the San Francisco Bay Area’s western mid-peninsula. The previous home had a larger footprint and contained an asphalt driveway and cement terraces. The owners wanted to construct a home with high environmental sensitivity that responded to the site character. The clients are inventive artists, skilled makers and experienced horticulturalists. Inside their new home of three shed-like structures, the owners asked the architects for spaces dedicated to creativity: studios, a workshop, galleries and an extensive library. Outside, the client desired a native garden, one that would blend with the surrounding open space preserve and be sustainable in design and operation.
DESIGN PROGRAM AND INTENT:
The project had three main goals.
1. The character of the surrounding oak woodlands open space was to be reflected in the appearance of the property.
As a key first step, the landscape architect and architect collaborated on orientating the buildings to both complement and safeguard the majestic oaks, while allowing a wide western view from the home’s two-story glass façade. This deliberate placement allowed the garden space to expand parallel to the oak grove canopy on the property and wrap around the main living level. The landscape architect used naturalistic plant groupings that blend the rectilinear lines of the wood-clad architecture into the surrounding oaks. Textured massings of native ground covers and shrubs spill over winding gravel paths. Rough-hewn stone walls define and extend the architectural space out into the landscape, their pebbly texture evoking natural rock outcrops on the site. The property does not use any fencing, encouraging woodland creatures to find habitat in the garden.
The landscape architect designed a naturalistic look at the roofline, as well. A grass garden rests on the central building’s flat roof. Eight grass varieties, native wildflowers and bulbs were selected to show rotating variety in winter and summer months. This roof feature is viewed from the master bedroom deck, glimpsed from ground level, and framed in a focal window in the home’s double-height entry foyer. The roof garden plants, used in a 9-inch-deep tray system, were laid out by the landscape architect in swaths of color and texture. To help the client best observe the plant diversity from the master bedroom deck, the shortest materials are nearest the deck, progressing to the tallest grasses at the furthest end. The roof selections are low maintenance, with drip irrigation used only in summer months, when the temperatures in the area can reach over 90 degrees.
2. The property was to provide the innovative gardener-client places for plant experimentation and collection displays, reflecting the client’s commitment to philanthropy and education in support of horticulture.
The client had cultivated an extensive succulent collection, formerly housed in individual pots. Now the collection is showcased in dynamic fashion. From the auto court, the compound is entered through a narrow passageway, which gives way to a dramatic reveal of the succulents in riotous variety, housed in a large, raised sculptural planter in the wide central courtyard. Carved from rugged Tufa Limestone by a sculptor-mason, this stone circle planting bed perfectly captures the client’s interest in both horticulture and artistry.
The landscape architect created a zone for the client’s experimentations with native plants. At the property’s southern side, a potting shed is combined with a wide stone seat wall (also in Tufa), designed in wide proportions to serve as a work bench to hold pots and tools. This area is all gravel, enabling the client to dig anywhere to establish planting islands for new native varieties. The intention is for these experimental planting outposts to come and go, with successful trials being transplanted to established garden areas at the site’s broad western side. Nestled in this “plants lab” area, a culinary garden and outdoor grill are incorporated in a board-form cast concrete narrow terrace off the kitchen.
3. The conservation of resources on the property was paramount.
Alternative water supplies: The property uses grey water and rainwater harvesting systems for a significant source of irrigation water. Greywater from the home is collected in a 250-gallon above-ground tank, screened, filtered, then pumped into the irrigation system. Rainwater is harvested into a 5,100-gallon underground tank, filtered, then fed to the irrigation system. The first year estimate is 25,355 gallons collected, which covers approximately 13% of irrigation needs for the property. The thoughtful planting design reduced the irrigation consumption to 48% of the total allowed by the County of San Mateo; the addition of the greywater/rainwater reduces the use to 33% of allowed.
Minimal grading and thoughtful siting: Due to the strategic siting of the home, grading on the property was minimal. The landscape architect worked closely with the architect when envisioning the placement of the home. The final location of the three structures allowed for key benefits: preservation of a group of Pacific Manzanita trees; establishment of a safe, clear distance from a native oak grove; and creation of the southern experimental planting area, bounded by the low stone seat wall. This wall also serves as a distinct visual boundary between ‘designed space’ and the established southern oak grove. At the property’s opposite side, the north hill required a 4-foot-high retaining wall. This expanse became another opportunity to commission the stone circle’s sculptor-mason to craft a pronounced edge to the constructed landscape.
Ailing Monterey Pines were removed, and ten new live oaks were added to complete an arc of oak trees around the home. Existing rocks and small boulders on the site where re-used in water dissipaters.
PLANTS FOR HABITAT:
The client and landscape architect collaborated on almost 40 native plant selections, selecting species that offer habitat to resident animals of the adjoining open space reserve. Hummingbirds enjoy the seven varieties of salvias. California Dutchman’s Pipe trails in the tree understory, providing habitat for the vulnerable California Pipevine Swallowtail. Song birds visit six varieties of manzanitas, Lemonade Berry, California Coffeeberry, Western Redbud and wild strawberries. Ceanothus attract California Quail and finches. Numerous grasses at ground level give shelter to overwintering insects, provide seeds for songbirds and larval habitat for butterflies. The landscape architect massed these drought tolerant and deer resistant selections in broad drifts at appropriate scale to the woodland surroundings.
The owners, knowledgeable stewards of their local ecosystem, enjoy hosting tours of their garden. Their message to visitors: regional flora, strategic siting, sculpted stone, water conservation, and horticultural habitats combine to connect this property to the rich biodiversity of its surroundings.
More:ASLA;Scott Lewis Landscape Architecture
扫描二维码分享到微信