Inside JPMorgan Chase’s Historic D.C. Offices by Studios Architecture
Lauren Gallow
Words: Lauren Gallow
Photography: Garrett Rowland
Inside JPMorgan Chase’s Historic D.C. Offices by Studios Architecture
The nation’s largest bank, JPMorgan Chase & Co., is also one of the oldest, tracing its origins to the late 1700’s. “Respecting history and supporting art and culture have been a part of our DNA since inception,” explains Farzad Boroumand, the bank’s executive director and global real estate head of design. It was only fitting, then, that when choosing a home base for its new mid-Atlantic headquarters, the financial institution would purchase a venerable property: the 1922 Bowen Building in the heart of D.C.’s Historic Fifteenth Street Financial District.
Much like JPMorgan Chase itself, which is a synthesis of many institutions that have merged or been acquired over the years, including First Republic Bank last month, the Bowen is a hybrid of several early 20th-century structures that had been combined and expanded in phases. Although the 12-story limestone edifice is not landmarked, its listed status and contribution to a historic district stipulated a sensitive renovation—and an equally conscientious design partner. After inviting proposals from several firms, the client selected Studios Architecture. “Studios stood out by suggesting innovative interior solutions that were appropriate to the classical exterior,” Boroumand recalls.
FOR JPMORGAN CHASE, STUDIOS ARCHITECTURE DESIGNS A LEED-CERTIFIED HQ
The firm’s work at the LEED Silver–certified headquarters, totaling 231,000 square feet, encompassed a subterranean mechanicals level, the lobby and an adjacent ground-floor community center, four levels of employee and executive workspace, and a client center with a terrace. The primary challenge was to deliver the perfect marriage of old and new. “The client sought a modern scheme that spoke to who JPMorgan Chase is and would carry the organization, with its rich history, into the future,” says Studios board chair and principal Marnique Heath, who teamed with the client to lead the project with the support of Studios associate Ethan Levine, both architects from the firm’s D.C. office.
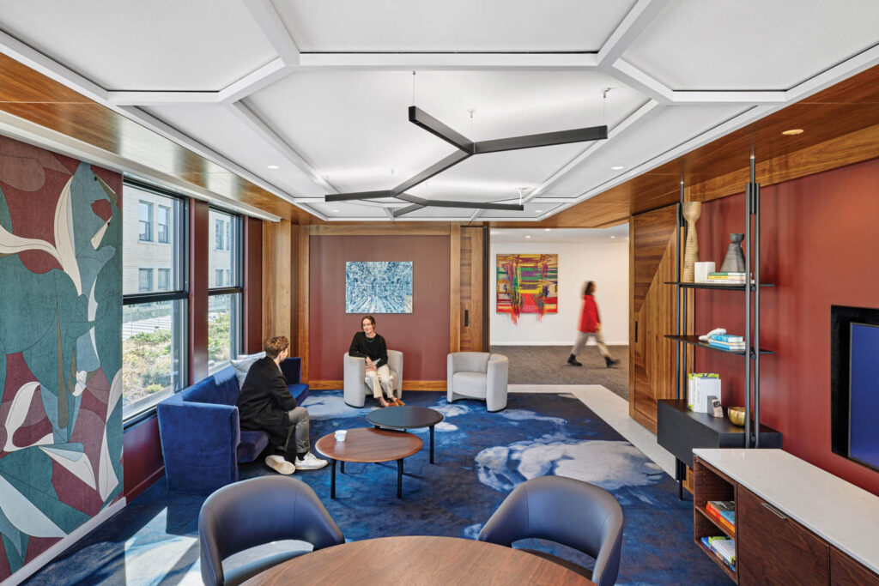
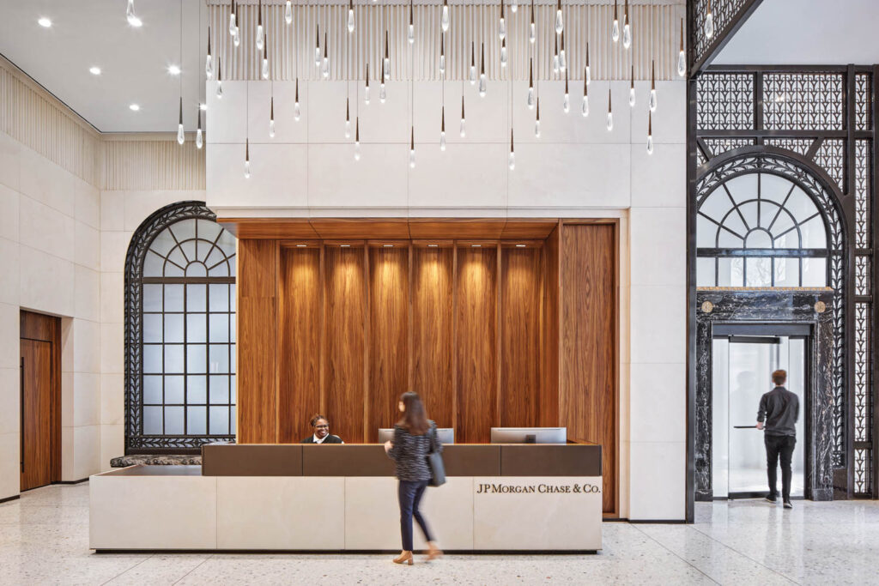
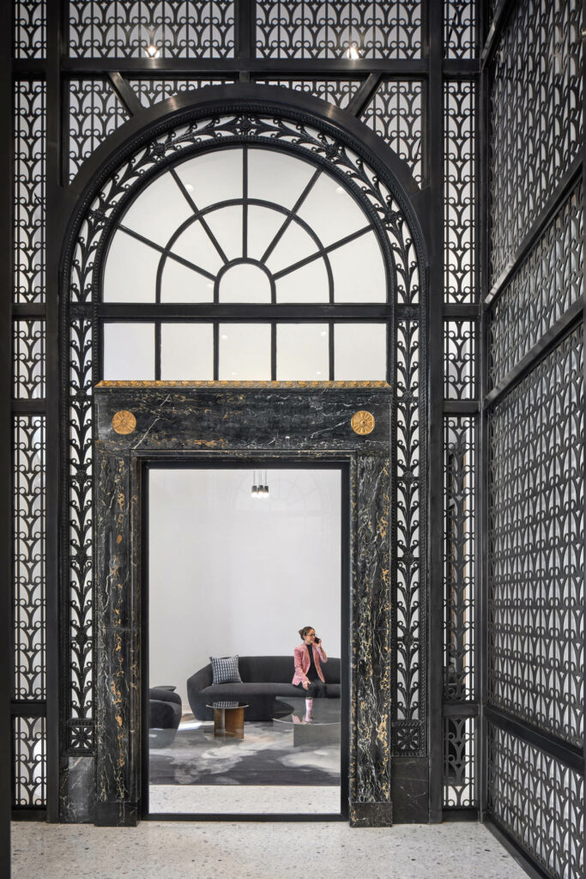

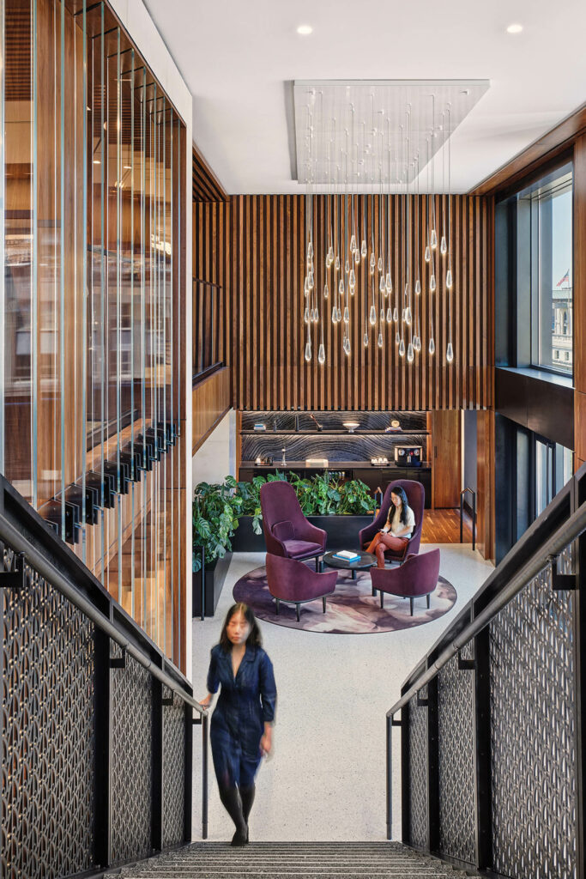
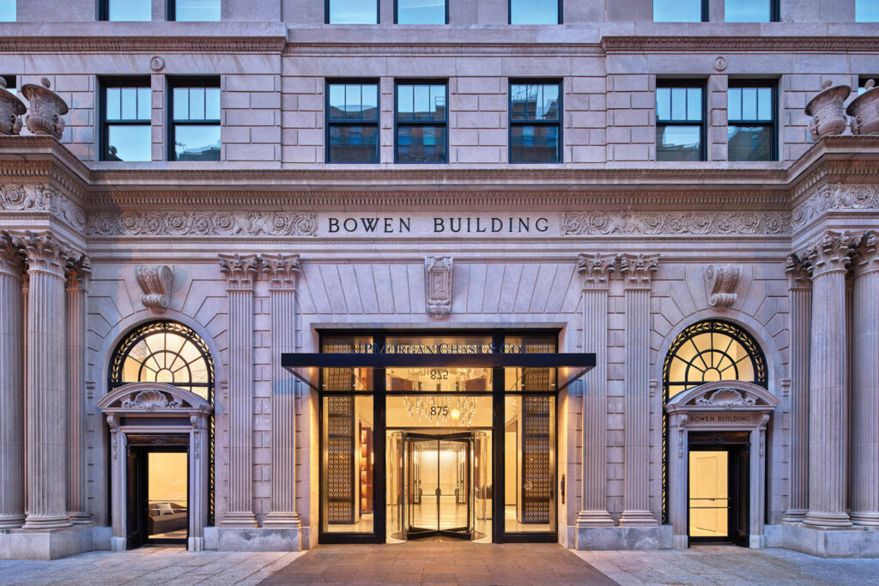
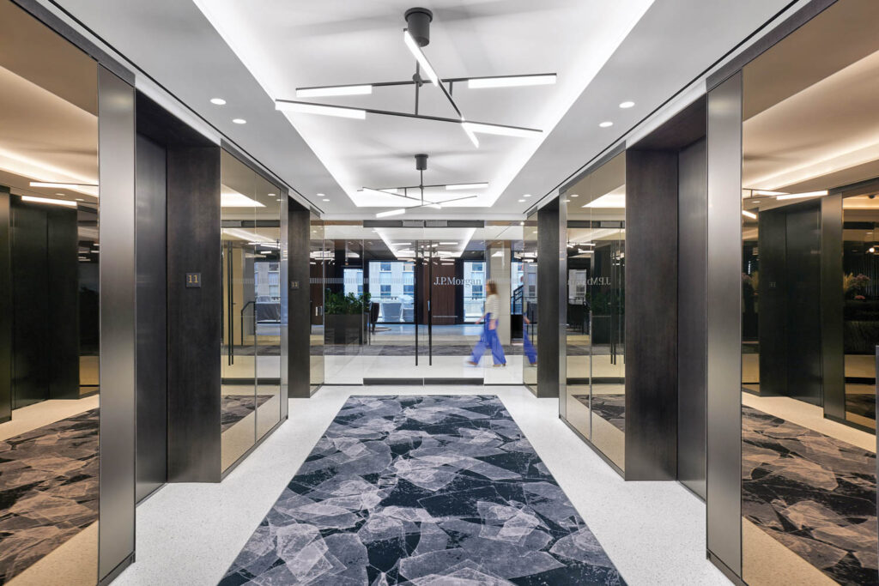
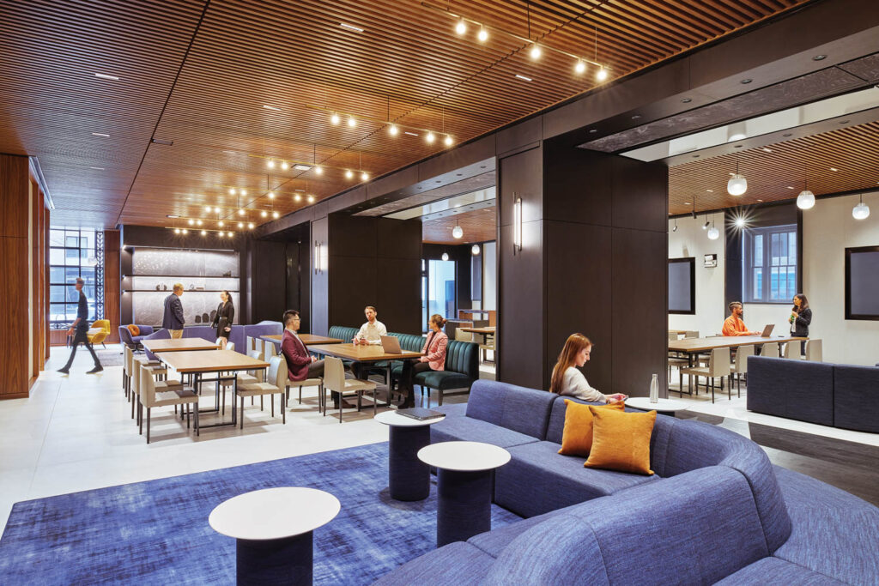

扫描二维码分享到微信