溧阳牛马塘议事大厅
江苏常州 / 任天建筑工作室
牛马塘村地处溧阳市西部,位于曹山、瓦屋山两大山系之间。村民多为150年前迁居至此的温州移民,独特的瓯江文化传承构成了该村深厚的文化底蕴。此后通过水系治理,规整田地,奠定了村庄当前农田、水塘等自然环绕的地理特征。
▼鸟瞰图

该项目位于牛马塘村中心,这里原本就是村民喜欢聚在一起聊家长里短的地方。基于对村民习惯的尊重与实际使用的需要,当地领导决定将村中心原小树林开辟出来,改造为林中的村民议事大厅,营造一个展示村落历史、促进邻里交流的公共活动场所。
▼议事大厅前后
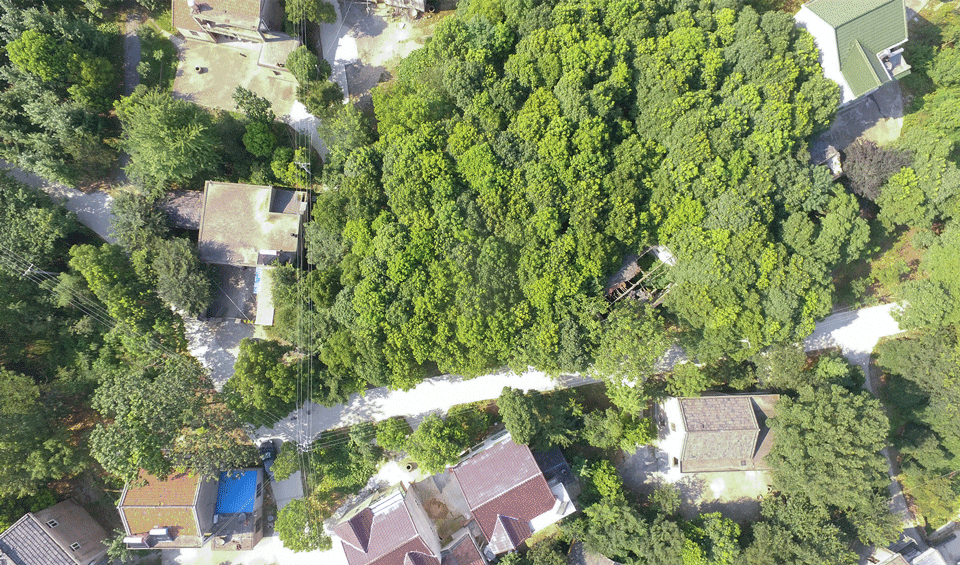
因为这里是温州移民村,在与当地业主交流的过程中,我们提出建造一个具有温州建筑特色的公共建筑,以回应村庄独特的历史。这个建议得到了业主和当地村民的支持。温州地区民居有其独特的建筑特色,特别是其屋檐部分,有扁担梁,双重檐,两头翘等,非常具有识别性。
▼具有温州建筑特色的公共建筑

议事大厅在村民心中的地位,无异于传统村落中的宗祠,承载着人们对过去的寄托,与对未来的向往。议事大厅的形式便选择呼应了传统温州民居中祠堂的形式。我们用钢结构替代了原本的木结构展现这种特殊的屋檐形式,在保留传统形式特征的同时,让议事大厅具有更大跨度的无柱空间和愉悦向上的轻盈感,也大大节约了施工成本,缩短了施工周期。
▼场地入口小广场

建筑场地原是一片小树林,我们希望这个公共性质的建筑,是以一种消隐的姿态,矗立在村子中央,场地保留了沿主道的一层树木,人们需要通过石板阶梯缓步进入建筑前的广场,有种豁然开朗之感。建筑的空间分为四个层次,首先是建筑前开阔的小广场,方便村中举办红白喜事等各种活动;第二层次是入口檐下的灰空间,作为室内外的过度;第三层是议事大厅的主空间,作为种种活动发生的主要场所;第四层是室内两侧的茶水间,卫生间,办公室和储藏室,作为辅助空间。空间层次逻辑分明,同时互为补充,以满足广场和主活动空间灵活的使用需求。
▼结构爆炸图
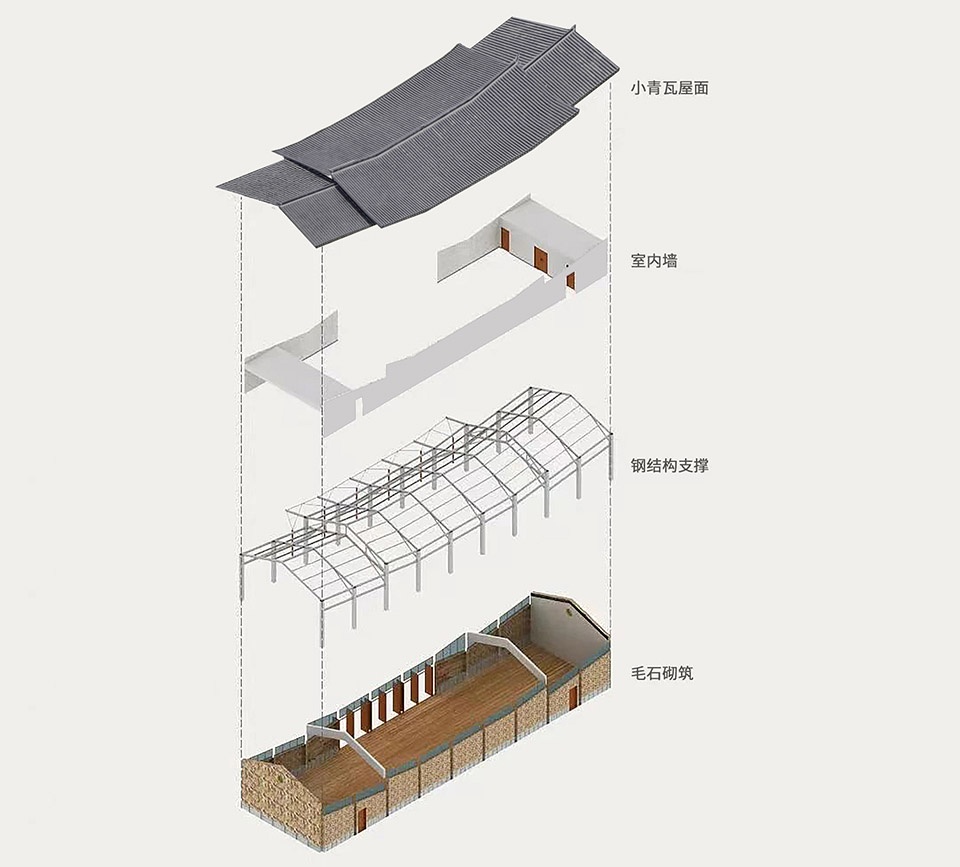
The site of the building was originally a small grove, and we wanted this public building to stand in the village center in a modest manner. The site retains a layer of trees along the main path, and people enter the square in front of the building through a stone staircase, giving a sense of openness. The building’s space is divided into four levels. Firstly, there is the open square in front of the building, convenient for various activities such as weddings and celebrations in the village. The second level is the transitional space under the entrance eaves, serving as a passage between indoors and outdoors. The third level is the main space of the assembly hall, serving as the primary venue for various activities. The fourth level consists of tea rooms, restrooms, offices, and storage rooms on both sides of the interior, serving as auxiliary spaces. The spatial levels are distinct and complementary, meeting the flexible usage needs of the square and the main activity space.
▼开阔的小广场与主入口
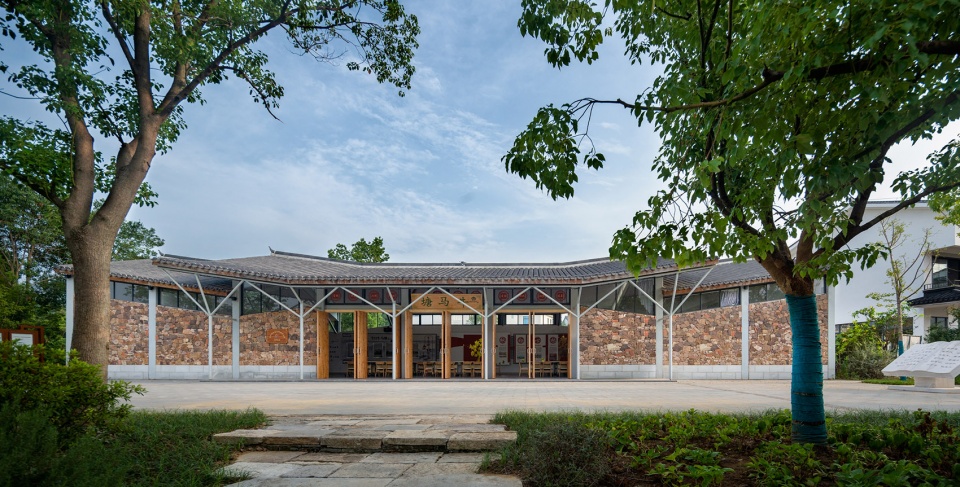
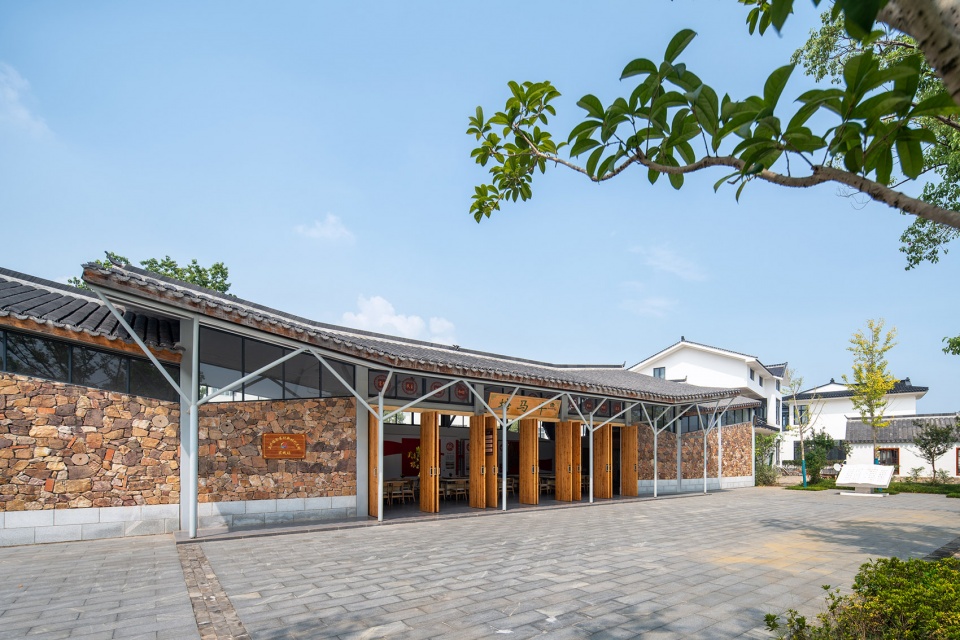
建筑采用钢结构加填充墙体系建造而成。填充墙的做法分为内外两层,内层为水泥砖砌筑,外层则是用当地的花石砖以拼花砌法砌筑,作为对在地性的呼应。钢结构柱子在外立面露出,与传统木结构体系相似,表现建筑结构的诚实性。钢结构部分全部由工厂预制后在现场焊接安装,施工快速便捷,省时省力。
▼剖透视图

The building is constructed using a steel structure with infill walls. The infill walls consist of an inner layer of cement bricks and an outer layer of local patterned stone bricks, laid in a mosaic pattern to resonate with the local context. The steel columns are exposed on the exterior façade, similar to traditional wooden structures, showcasing the structural honesty of the building. The steel structure was prefabricated in the factory and then welded and installed on-site, ensuring rapid and efficient construction.
▼议事大厅室内


牛马塘议事大厅作为一个乡村营造项目,我们的发力点并不只在于形式演绎,也在于谦卑之心与社会责任感的投入。我们在深入研究、尊重并延续当地的历史文脉与积极回应时代需求的过程中完成该项目的实践,为村民们营造了一个充满记忆、凝聚力与活力的场所。
▼夜景
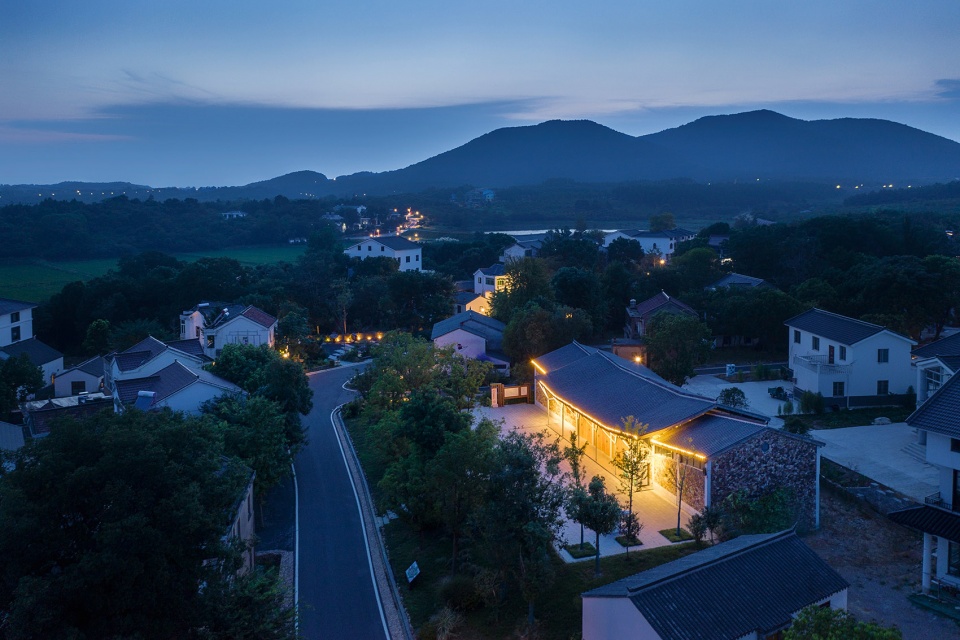
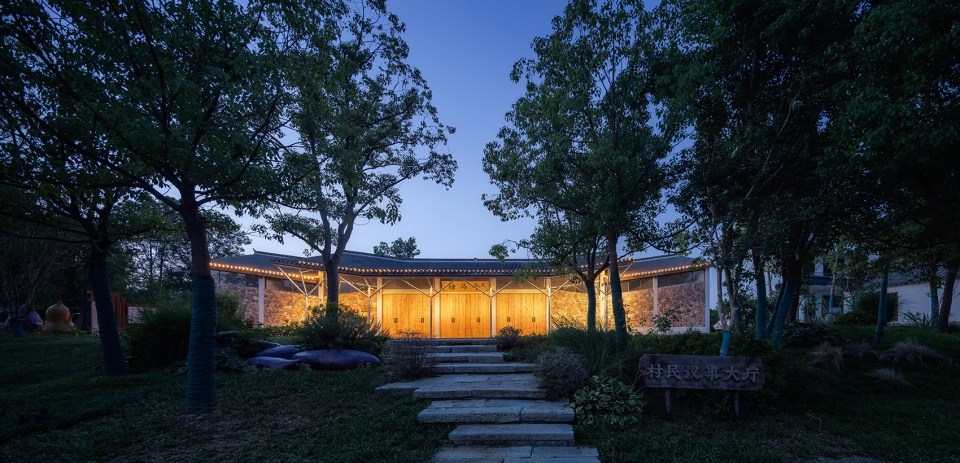
▼手工模型

▼区位图
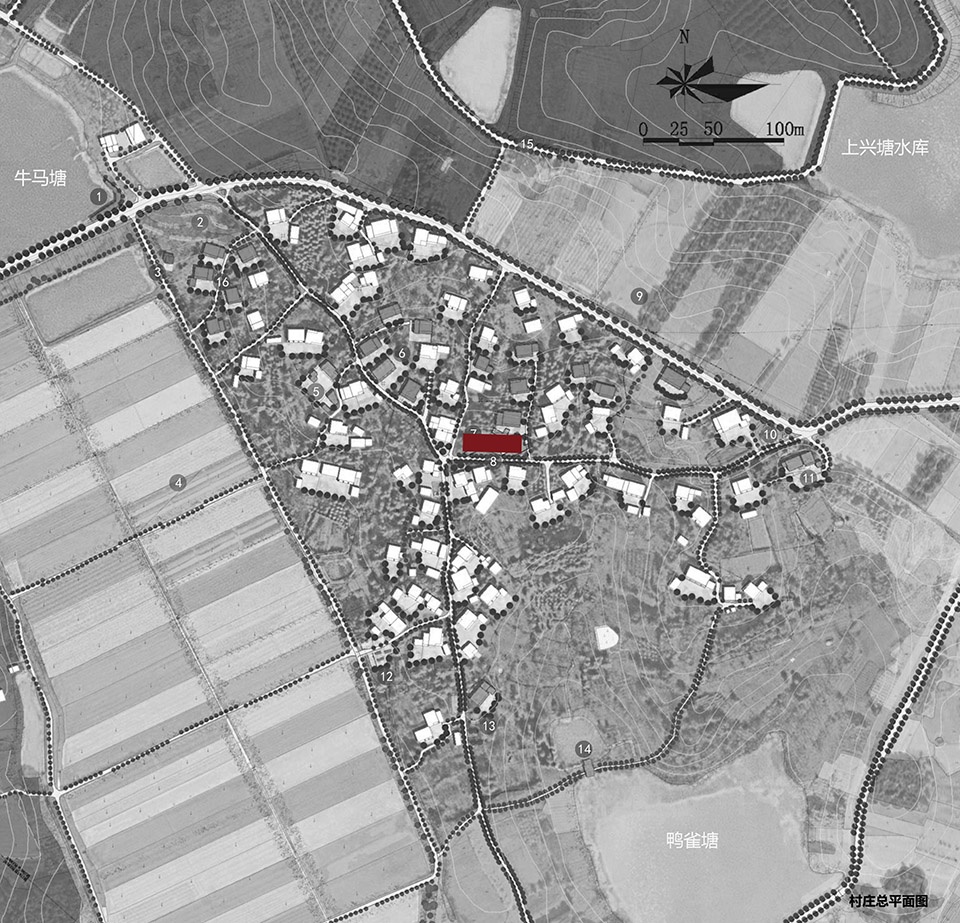
▼平面图



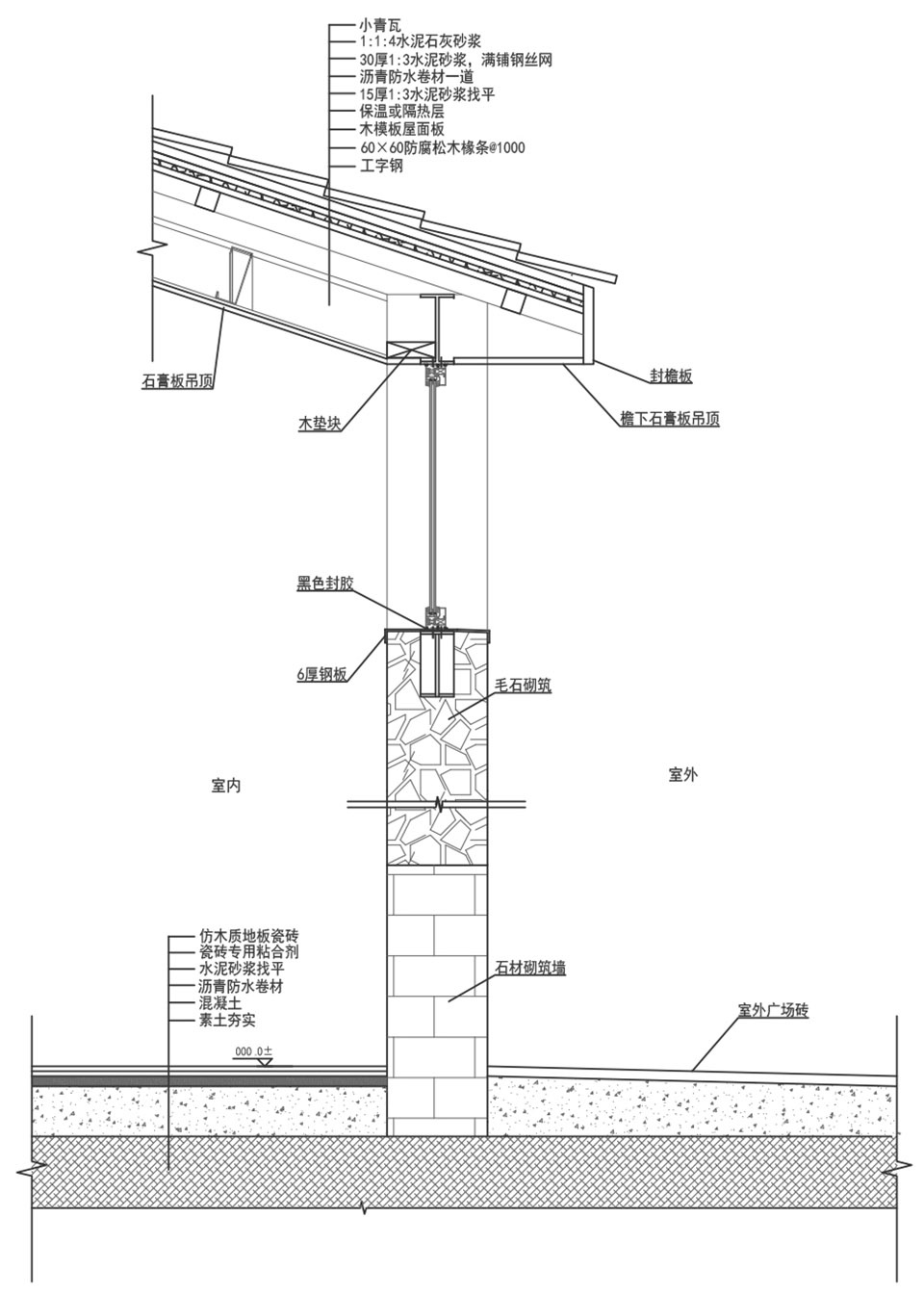
项目名称:溧阳牛马塘议事大厅
项目地址:溧阳市上兴镇牛马塘村
建造年份:2017.10-2019.01
业主:江苏省常州市溧阳牛马塘村委
建筑面积:304平方米
主持建筑师:任天
设计团队:曾毅恒、王豪
合作设计院:江苏省规划设计集团
材料:青瓦,钢结构,毛石砌筑
摄影:吴清山、任天
More: 任天建筑工作
扫描二维码分享到微信