苹果树幼儿园
曼谷 / Architectkidd
Architectkidd 设计的苹果树幼儿园是一所面向 1.5 至 5 岁儿童的新学校。幼儿园旨在营造一个积极向上、充满活力的环境,通过在游戏中学习,激发并促进儿童的全面发展。

简洁、清晰、使用友好,这是 Architectkidd 的核心设计理念。建筑呈弧形,入口处巨大的悬挑屋顶欢迎大家的到来。


建筑环绕着一个开放式庭院,设有一个大型室外景观游乐场、一个室内游乐场以及一个游泳池。教室围绕中央游乐场设计,以保证从每个教室都能直接进入。这样的布局至关重要,因为学校的理念基于 “绿色 “课程,至少有 50% 的活动在 “真实世界 “的户外环境中进行。
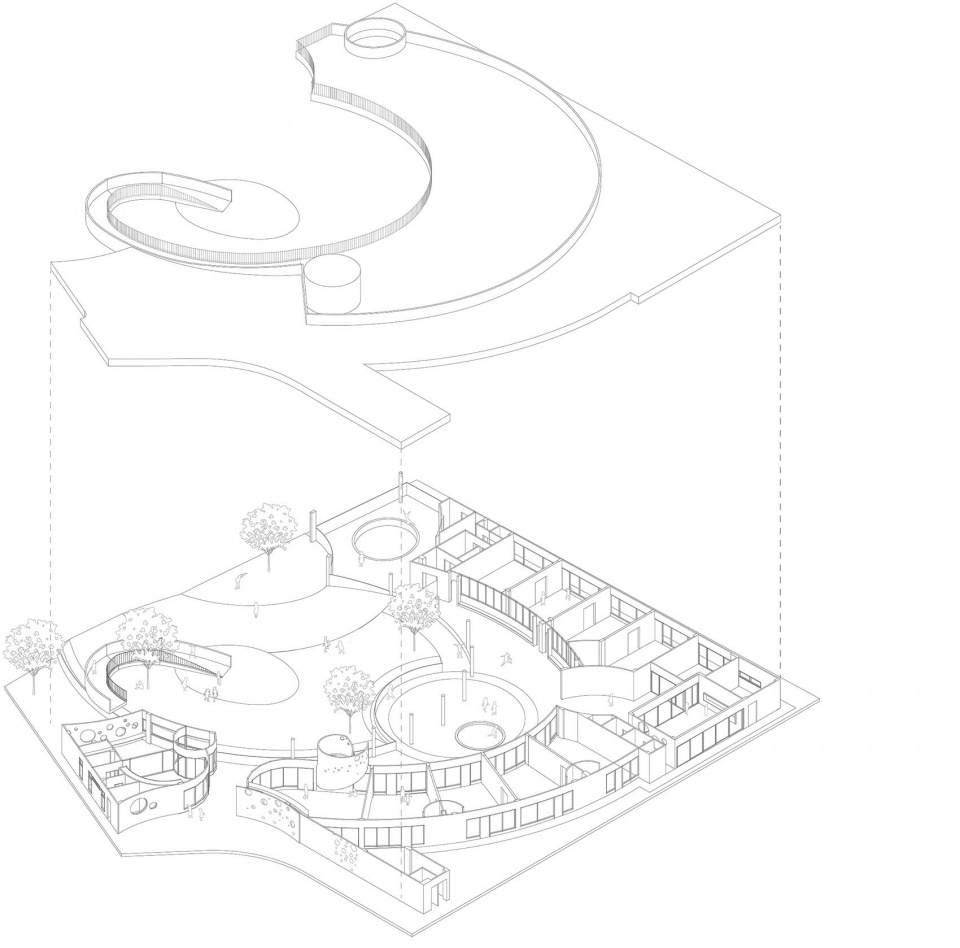
The building wraps around an open courtyard, with a large landscaped outdoor playground, indoor playground and swimming pool. The classrooms are designed around the central playground area to ensure that every classroom has direct access. Such placement was vital as the school’s concept is based upon a “green” curriculum where at least 50% of the activities take place outdoors in a ‘real-world’ setting.
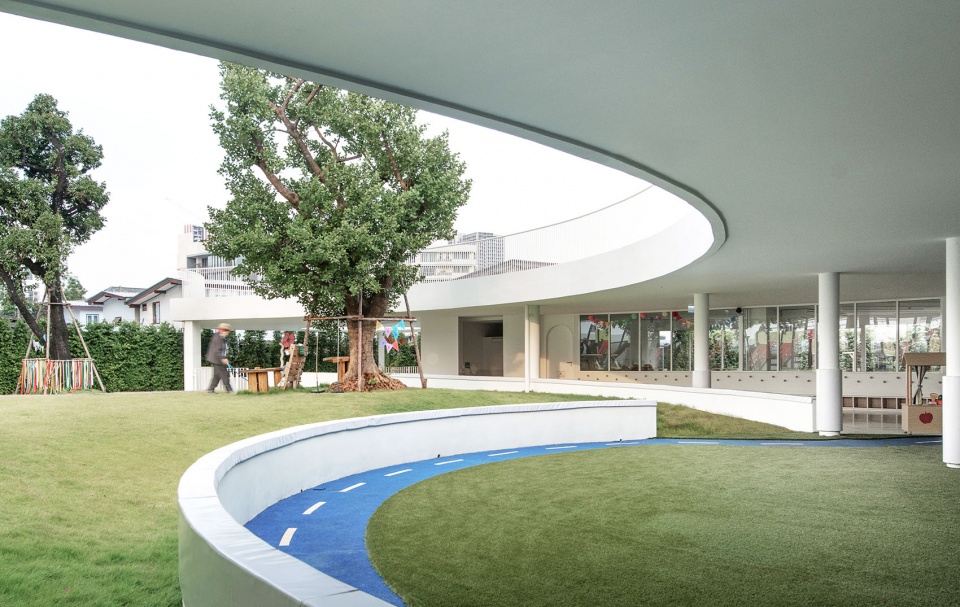



教学楼的功能还包括一个图书馆,位于行政办公室入口旁。学习区和行政办公室有分别的入口,确保学生学习时的安全。建筑材料和装修简洁、朴素、坚固。学习空间、食堂和教室无缝连接,形成弧形布局。

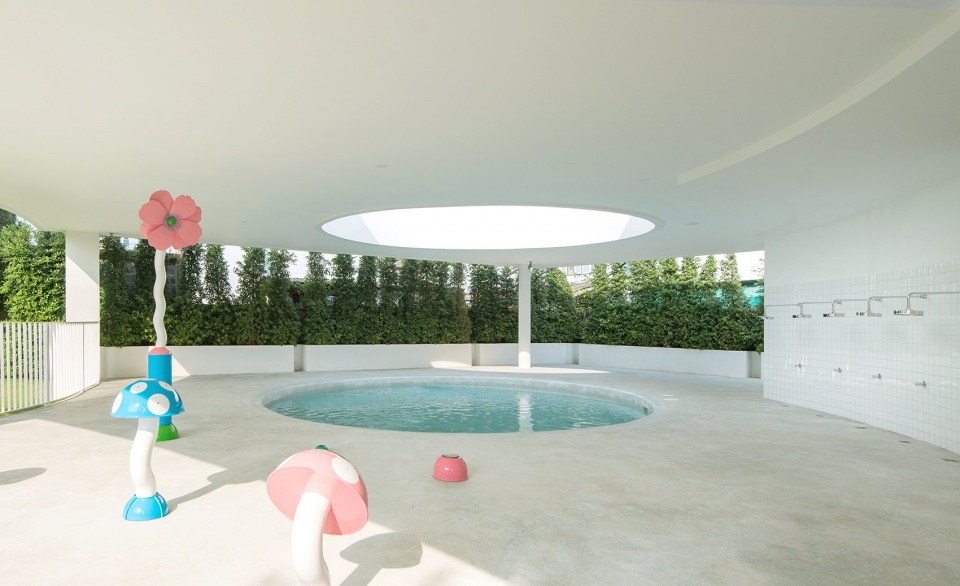
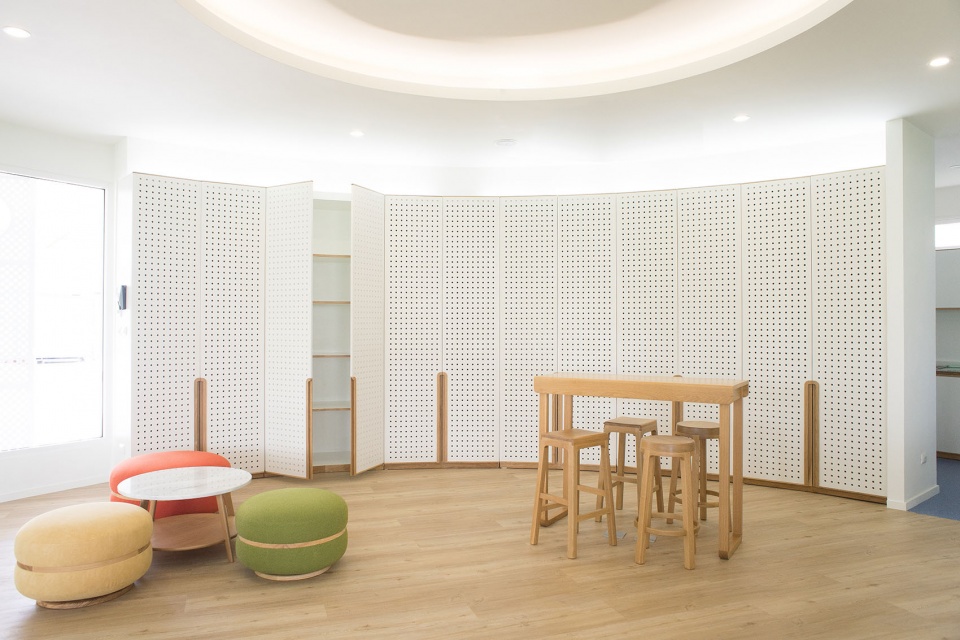
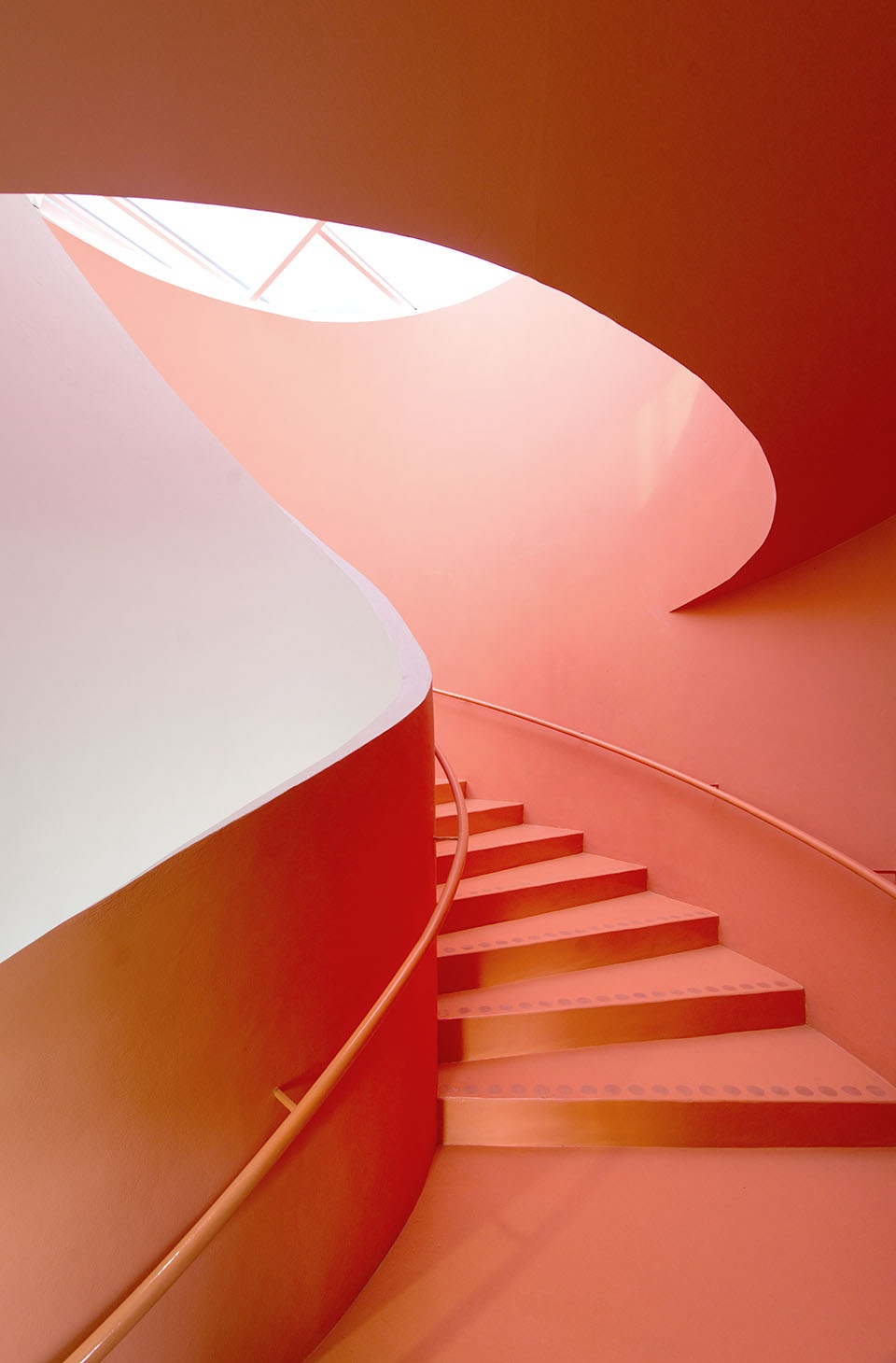
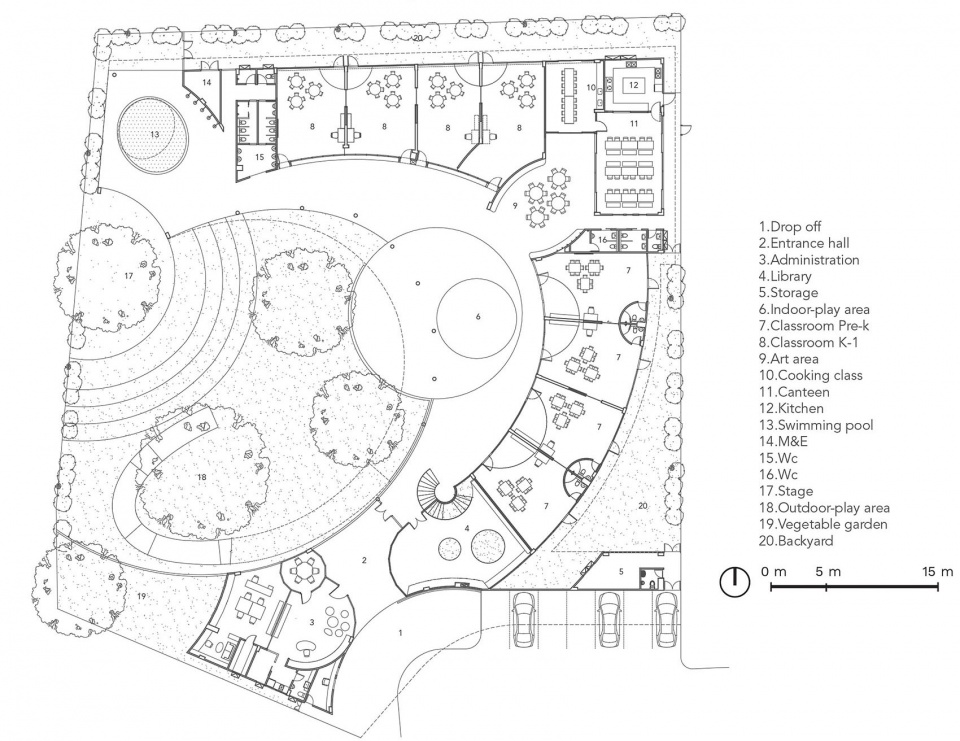
Project: Apple Tree International Kindergarten
Project Location: Klong Toey, Bangkok
Area: 1,850
Architect: Architectkidd
Design Collaboration: ASWA
Structural Engineer: S.P.C Design
Mechanical Engineer: Forward Construction
Contractors: Kay Thai
Photography: Rungkit Charoenwat
More: Architectkidd
扫描二维码分享到微信