半仓
上海 / 本哲建筑
半仓位于上海浦东新区金桥板块的EKA•天物园区。原址是60年代上海中船航海仪器厂-445栋仓库。受业主方委托对该地区进行整体规划改造设计,作为园区的先驱更新项目,既要有商业接待、展示展览功能,又要体现出未来园区的前瞻性。我们尊重历史发展脉络,把当下可持续发展理念置入其中,新旧叠合相生,让老建筑得以唤醒。
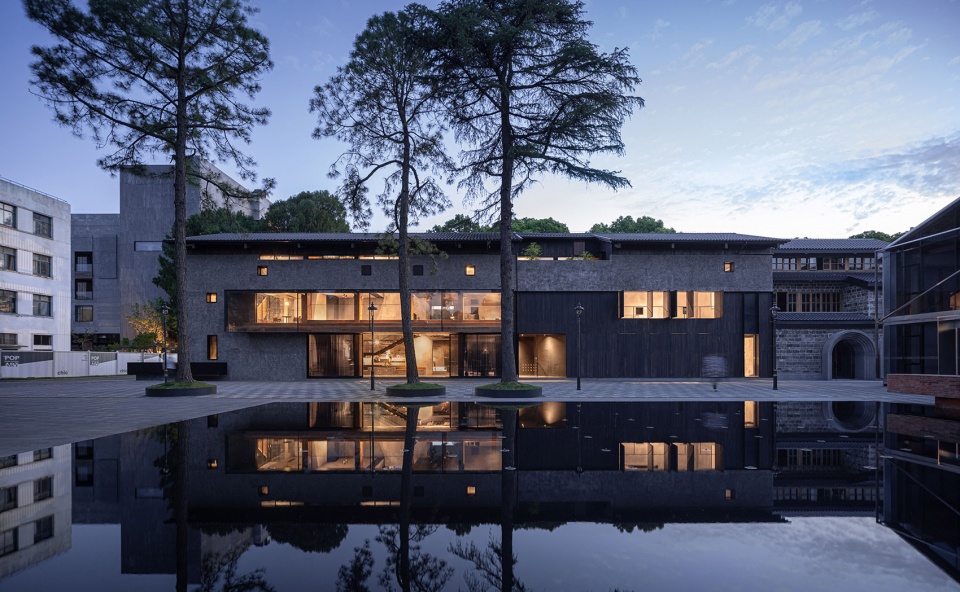
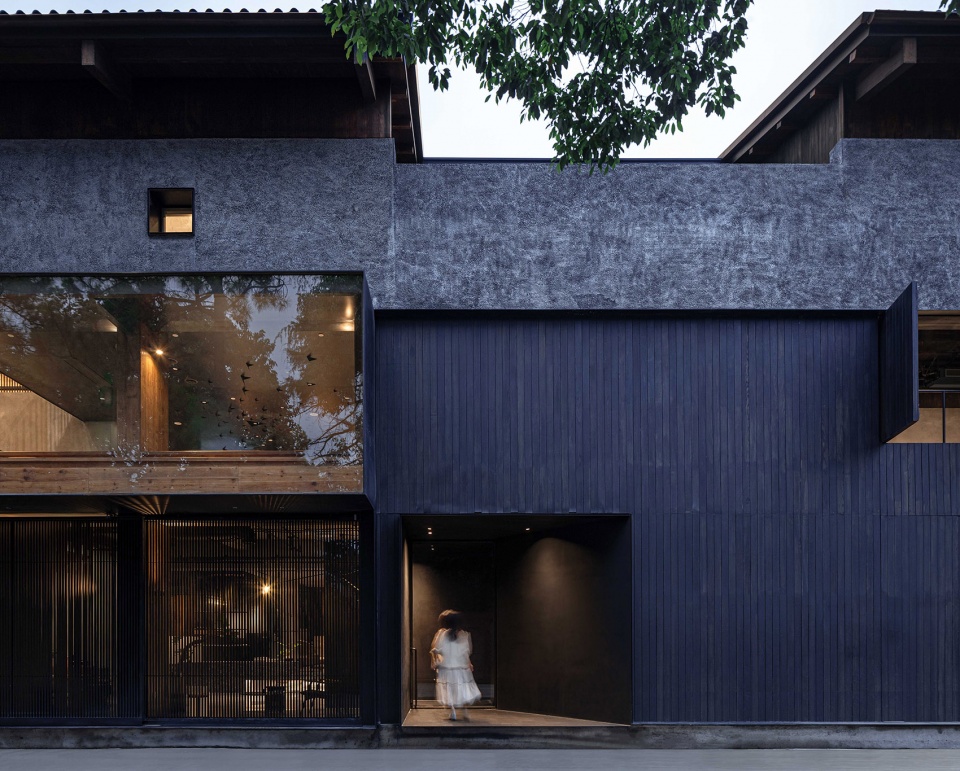
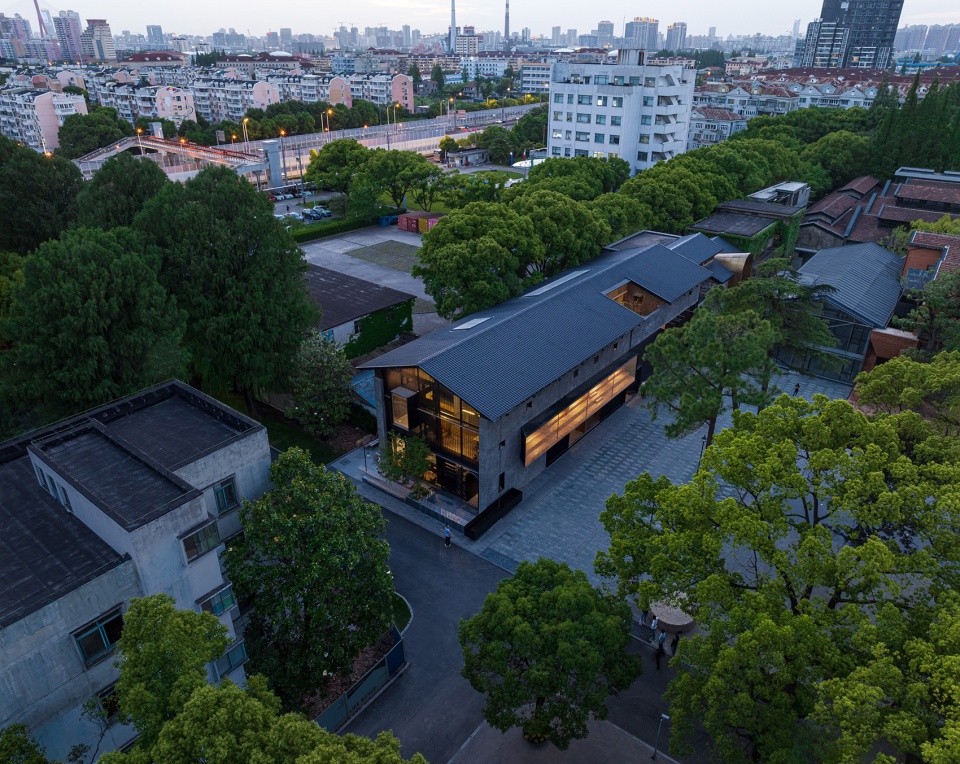
BANCANG is located in EKA-Tianwu Park in Jinqiao District, Pudong New Area, Shanghai. The site is originally the warehouse of CSSC Marine Instrument Co., Ltd. in Shanghai – Warehouse 445 in the 60s. The overall planning and renovation design of the area were conducted as commissioned by the owner. As a pioneer renovation project in the park, it should not only have commercial reception and exhibition functions, but also reflect the prospect of the park in the future. We respect the historical development and put the current sustainable development concept into it, integrating the old and the new parts to arouse the old buildings.
半仓保留了原有建筑形态,梳理简化了外在表皮。原有朝南山墙被拆除,置入玻璃金属格栅,让室内空间通透自由开放。朝东一侧为主立面,面向开阔的景观水池,二层左侧主立面悬挑斜插出十六米的长飘窗,打破了建筑的平衡。底层原有窗户被四组整块格栅门代替,可向两侧全部开启,模糊了室内外边界。右侧主立面大块面碳化木覆盖,内藏隐门、暗窗,展现多样形态,便于业主后续功能复合利用。
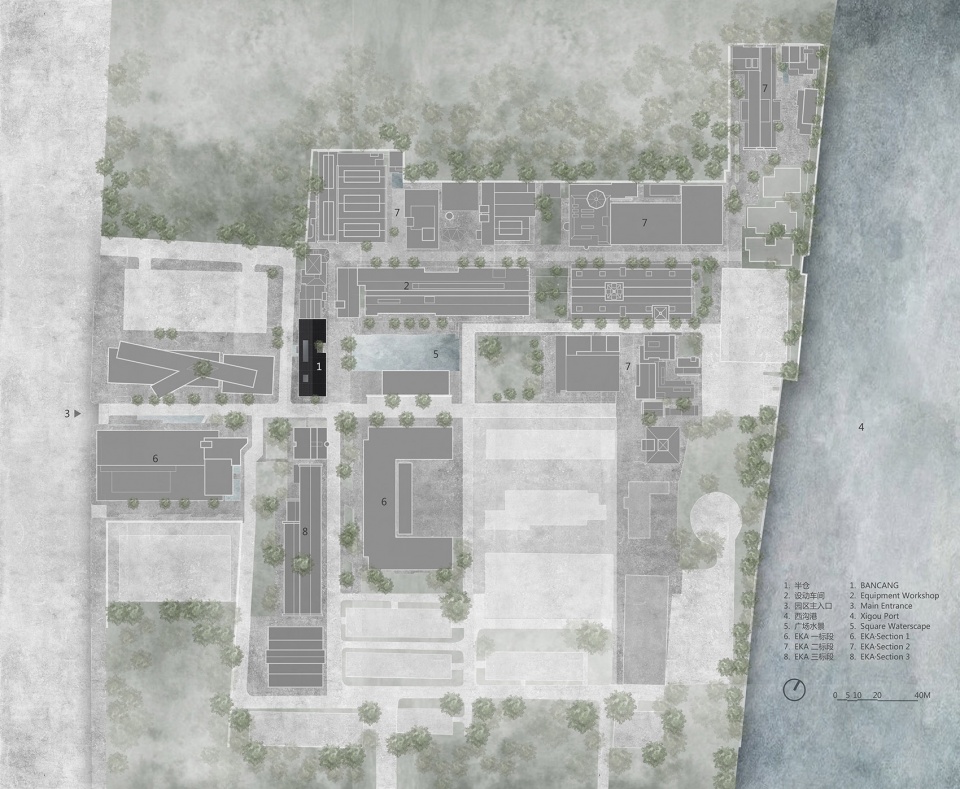
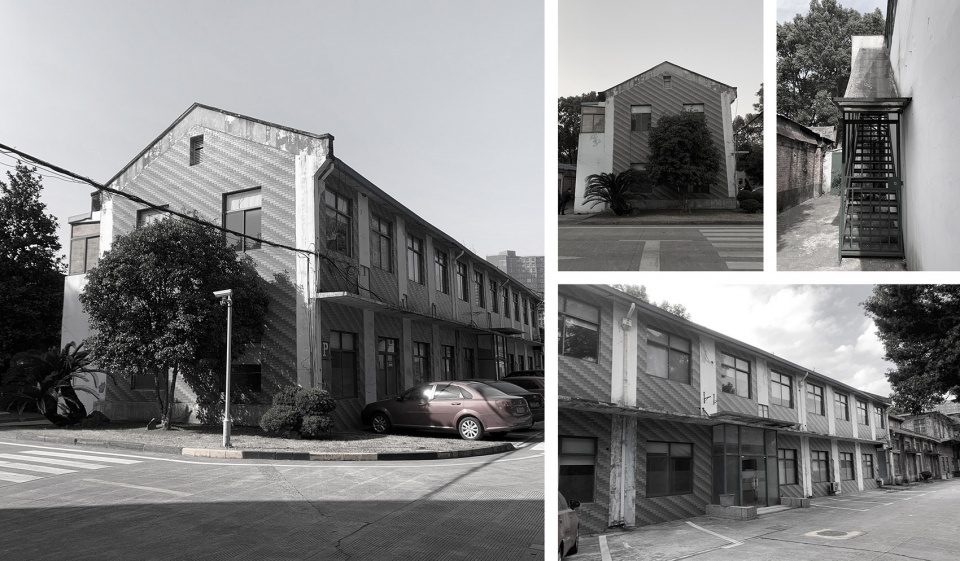

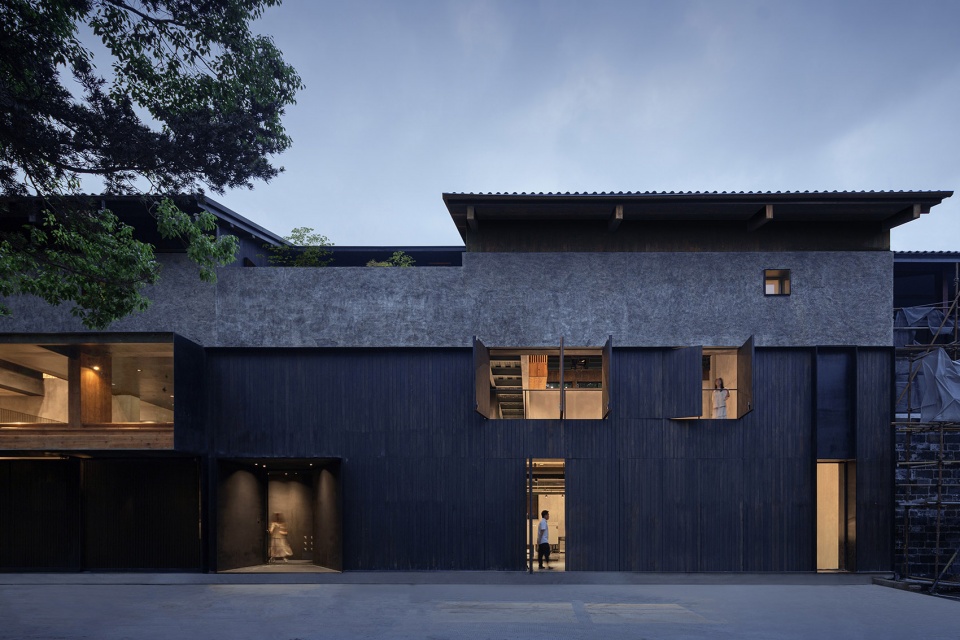
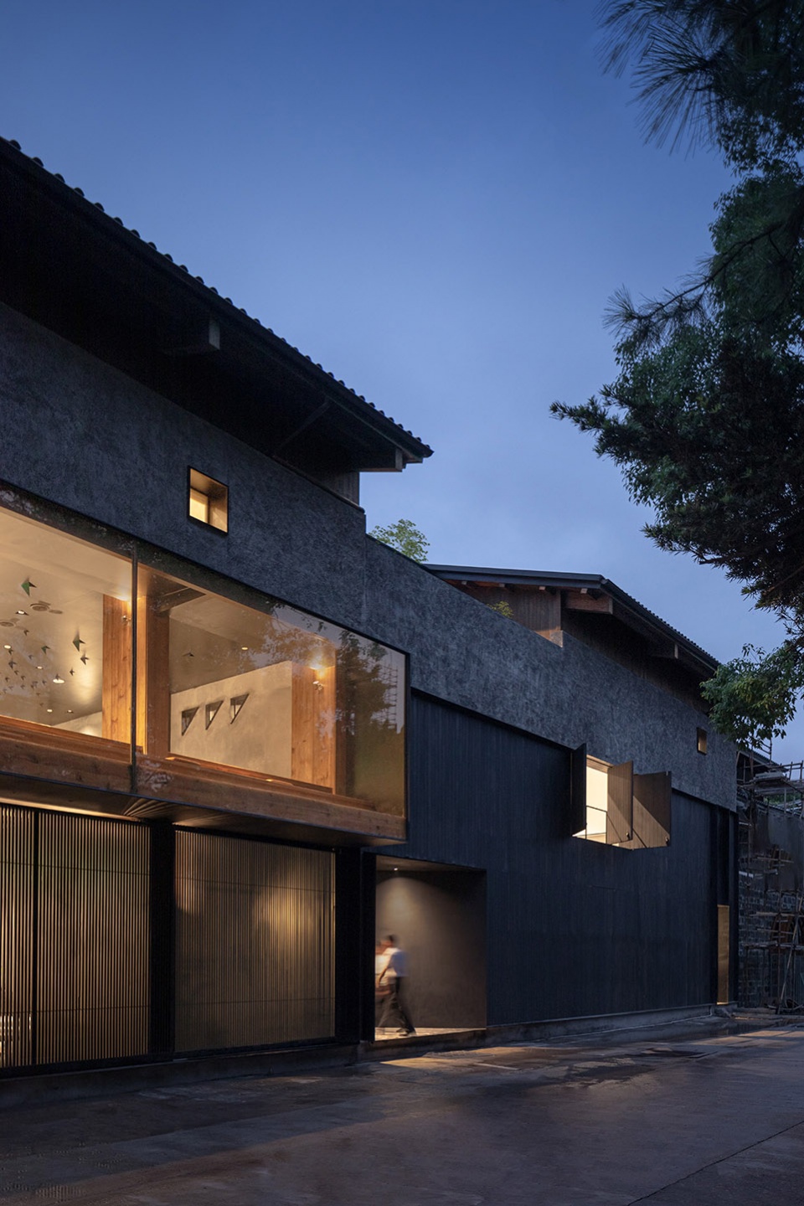
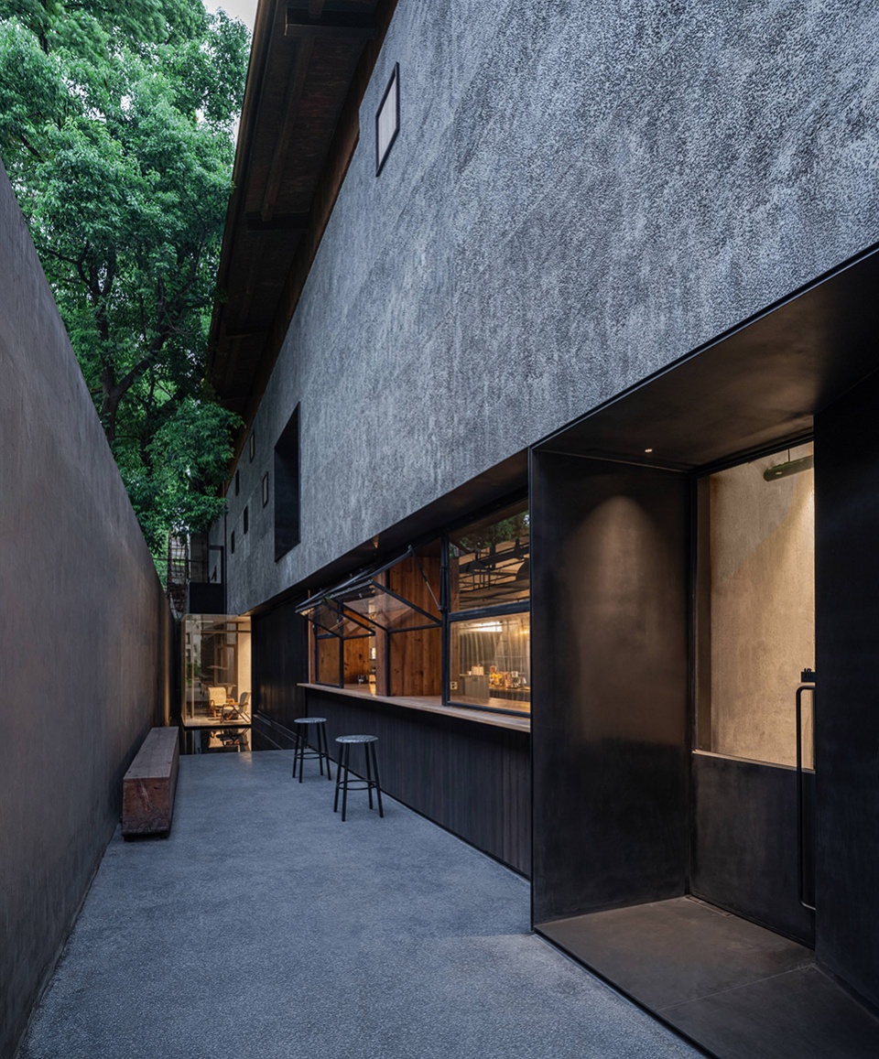
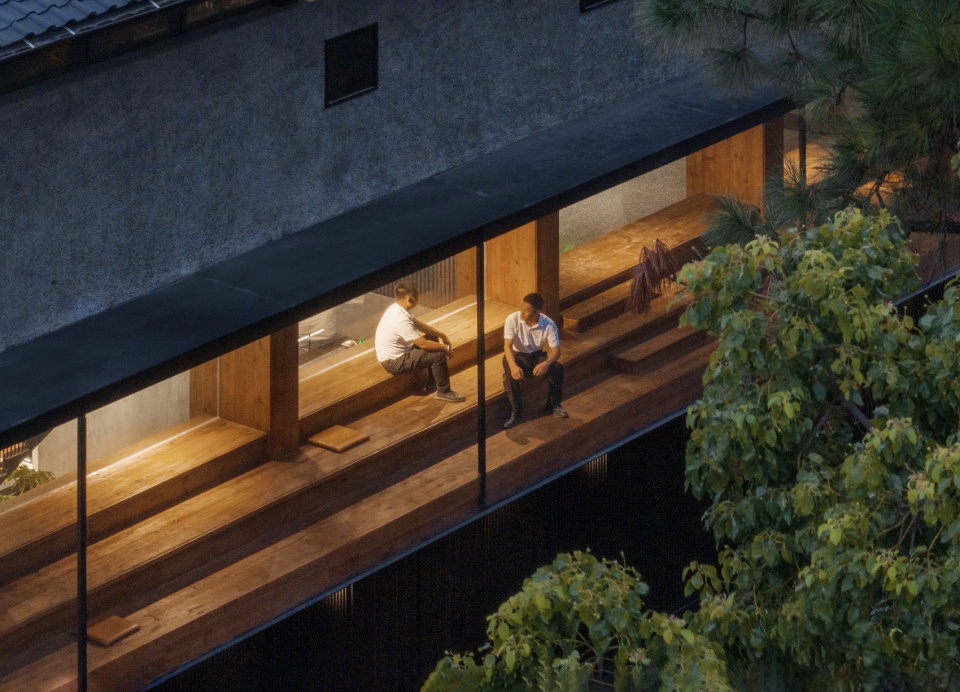
BANCANG retains the original form of the building and simplifies the appearance. The original south-facing wall is removed and replaced by a glass metal grille, allowing the interior space to be free and open. The east-facing side is the main facade and it faces the open landscape pool. A sixteen-metre long dormer window was cantilevered and angled out of the left main elevation of the second floor, which breaks the balance of the building. The original windows on the ground floor are replaced by four block grille doors, which can be opened to both sides, and blur the boundary between indoor and outdoor. The right side of the main facade is covered with a large piece of carbonized wood, with hidden doors and windows, showing a variety of forms and facilitating the owner’s subsequent functional composite and use.
中段屋面局部被打开,屋顶露台自然呈现,为内部走廊行走的灰色空间提供光线及景观。我们致力于实践建筑、人与自然之间的关系,这也是我们对旧建筑更新的初衷。
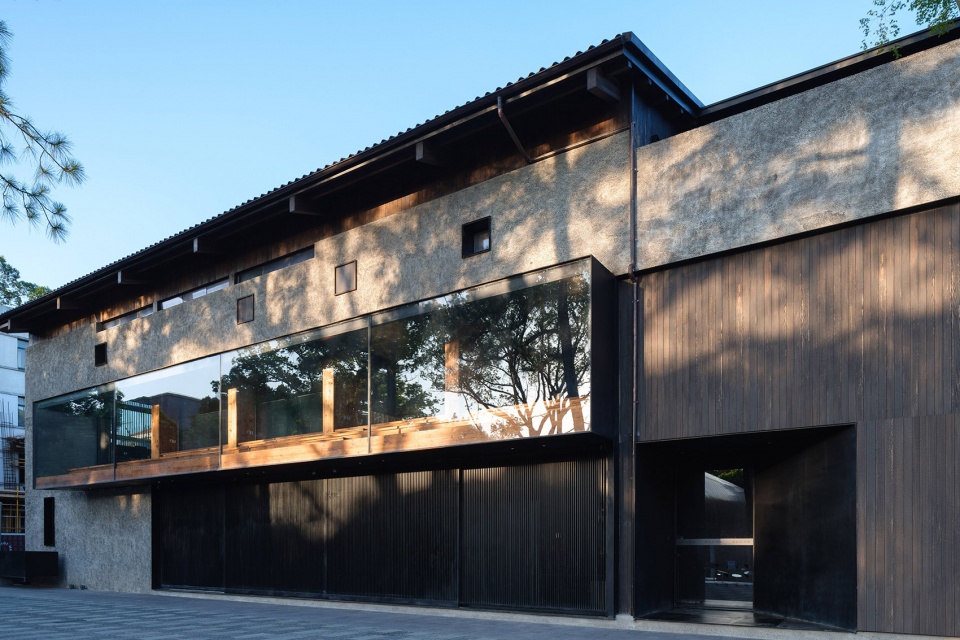
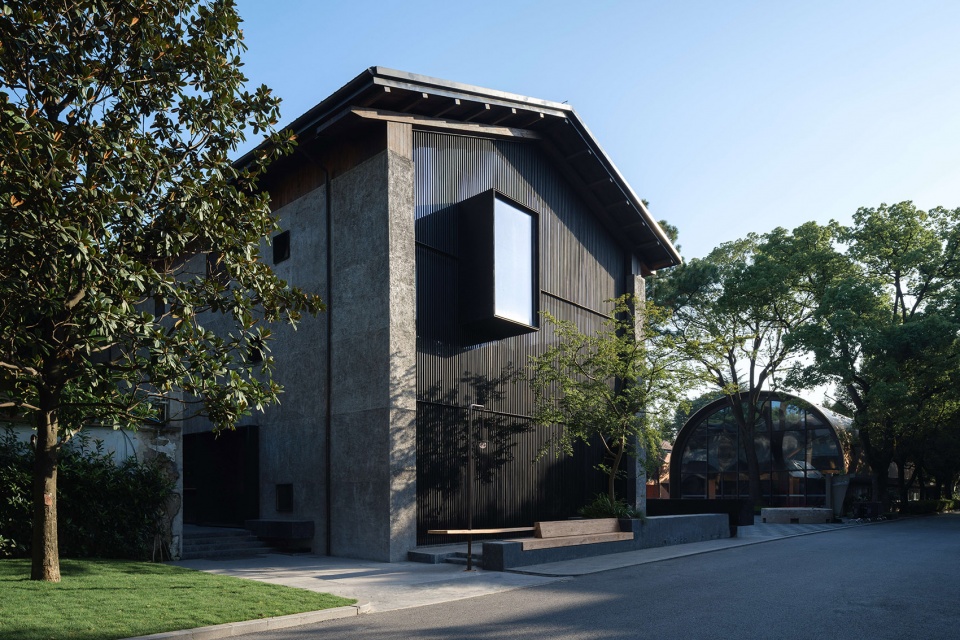
The roof of the middle section is partially opened to present the roof terrace naturally, providing light and landscape for the moving grey space in the internal corridor. We are committed to practicing the relationship between architecture, human and nature, which is also our original intention of renovating the old building.
贝壳、沙滩石混合而成的水洗石及黑色碳化木构成外在的主要肌理,既延续了海派城市历史风貌,又体现了半仓的静谧与东方极简美学精髓。
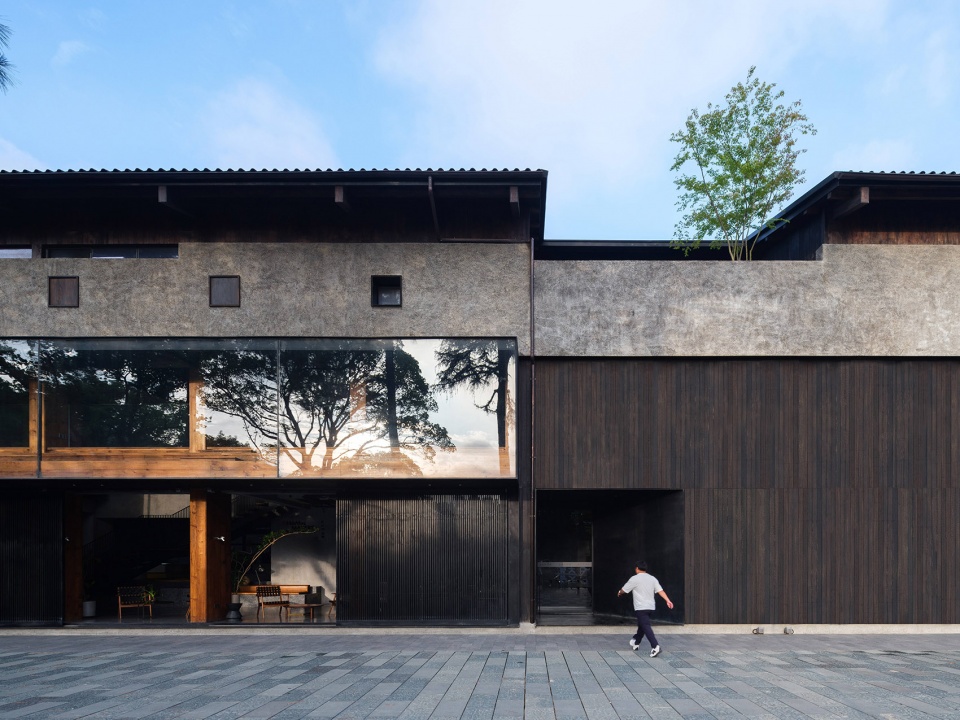
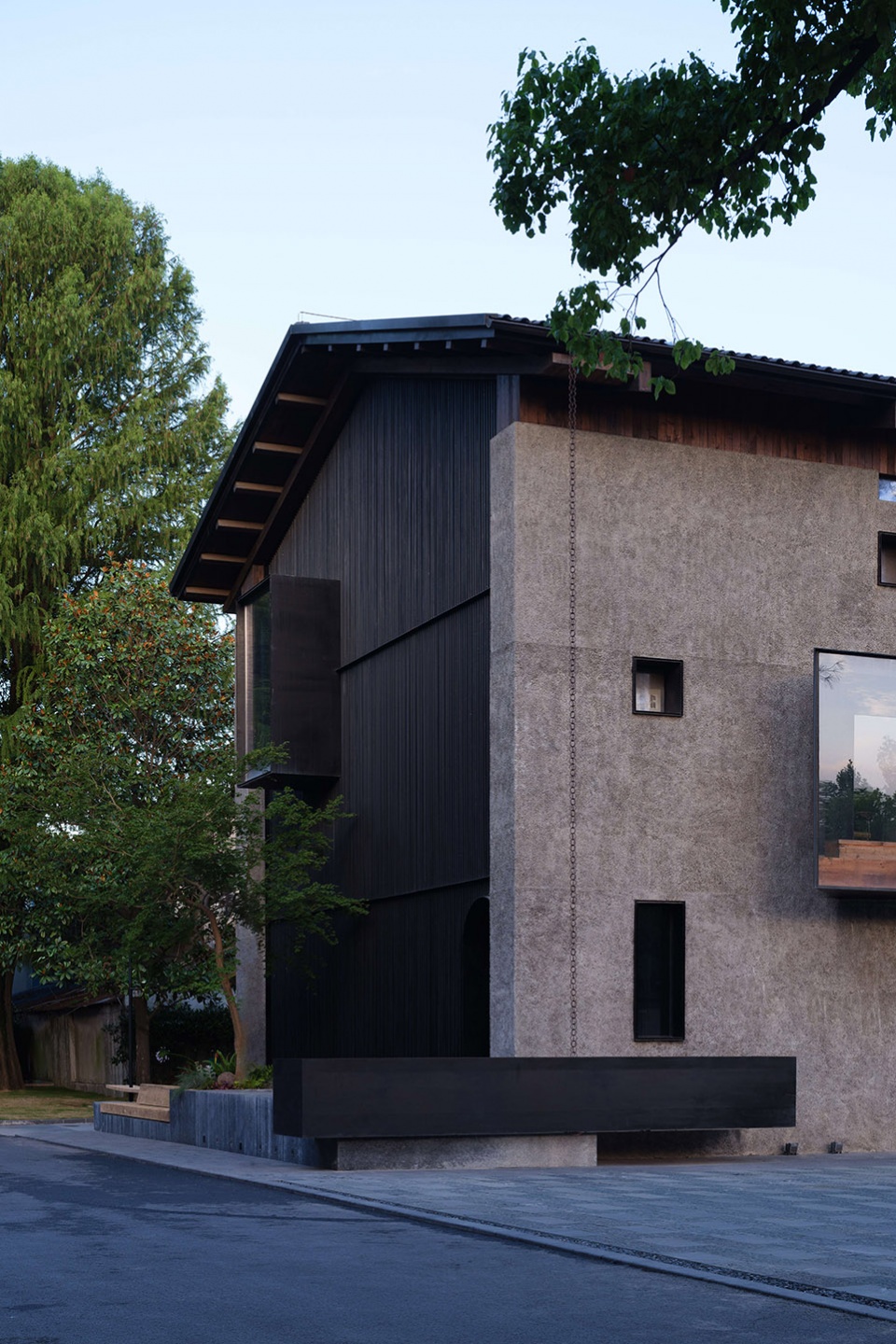
Washed stones composed of shells and beach stones, and black carbonized wood, forming the main texture of the exterior, which not only retains the historical features of Shanghai-style cities, but also reflects the serenity of BANCANG and the essence of oriental minimalist aesthetics.
旧建筑室内楼层之间非常封闭,我们在半仓更新改造过程中保留了原始墙面粗砂水泥肌理,新旧融合。移除部分楼板,让整个空间上下自由贯通,错落有致的楼层设计营造出别样的视角及丰富的尺度空间,让人得以眺望、阅读、思考、窃窃私语……
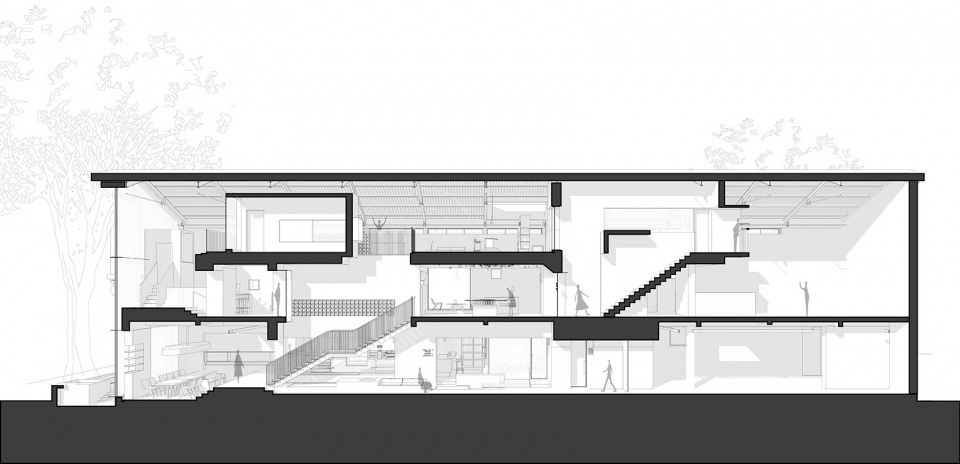
The floors of the old building are very closed to each other inside, so during the process of updating and renovating BANCANG, the original wall texture of sand and cement is preserved and we also blend the old with the new. Parts of the floor are removed to connect up and down space freely. The staggered floor design creates different perspective and rich scale space, allowing people to look out, read, think, and whisper ……
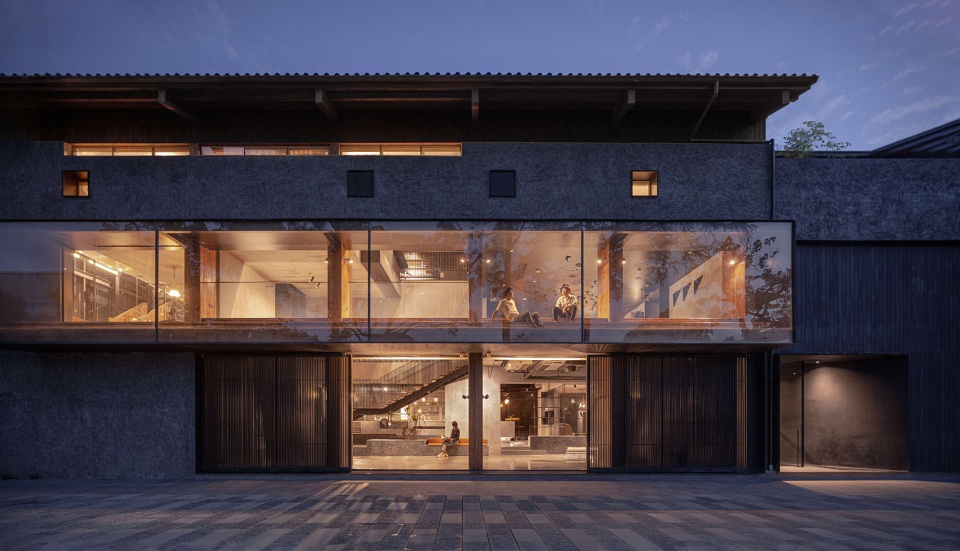

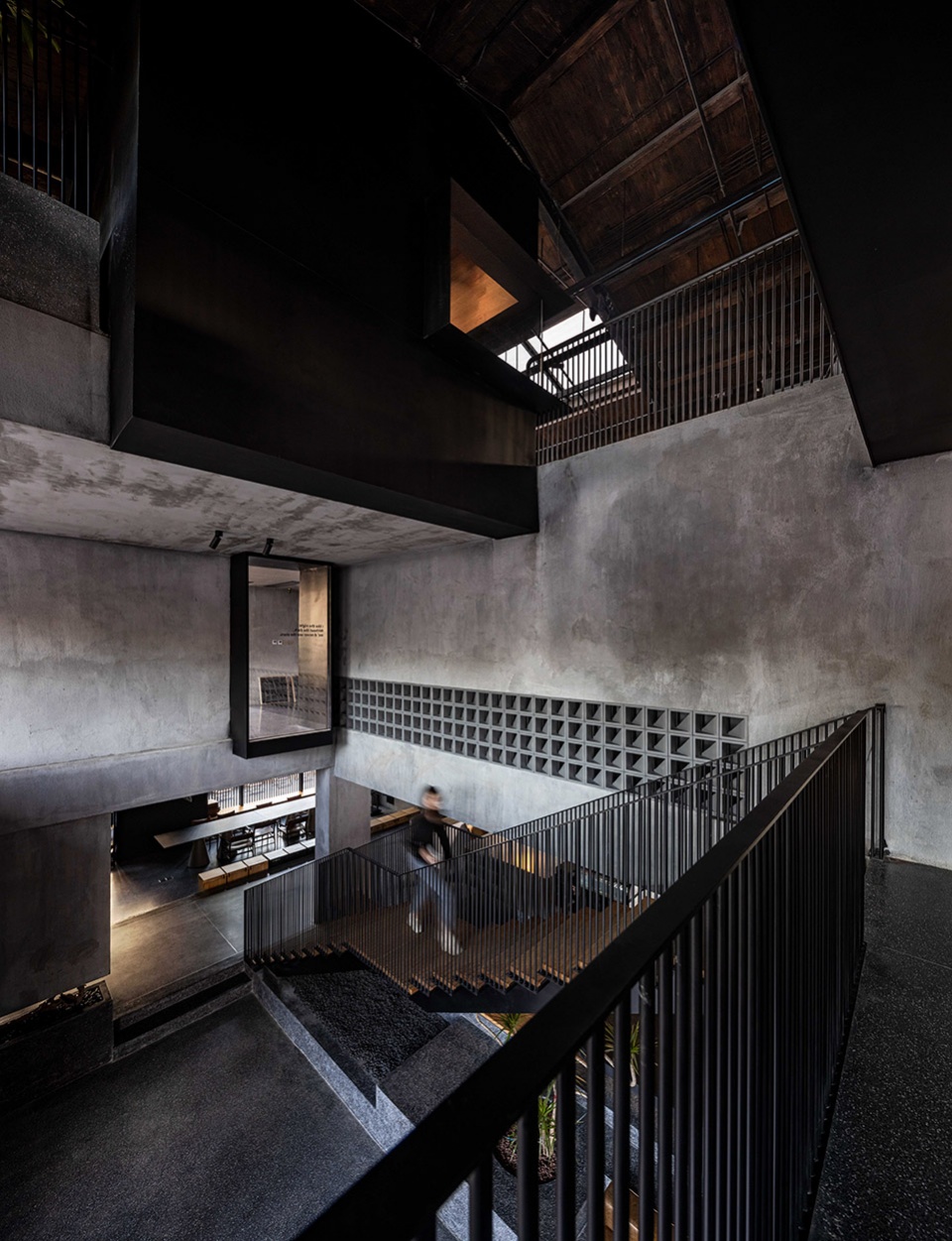
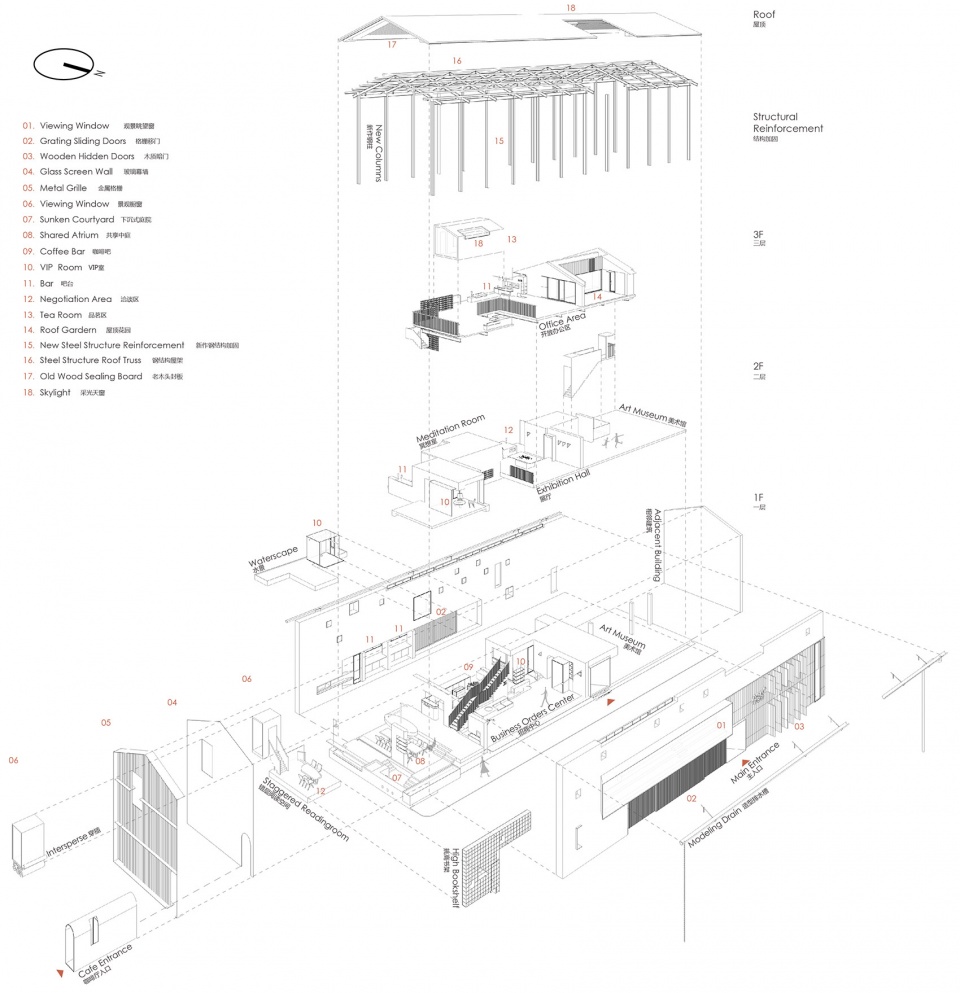
改造后的半仓一层设置了咖啡厅、VIP接待空间、下沉式商务活动区。开放式设计,以动为主,强调交流对话。

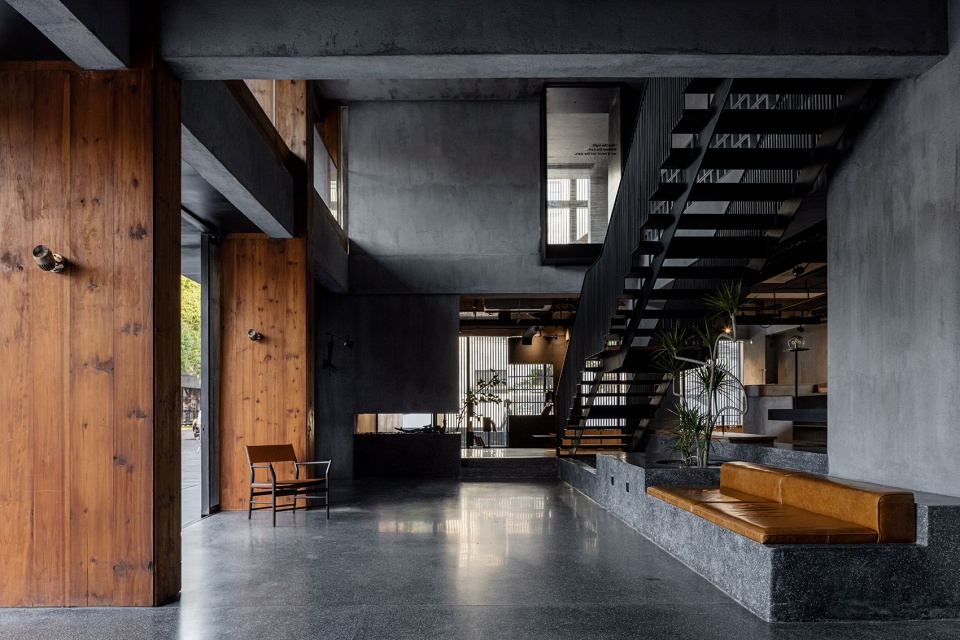
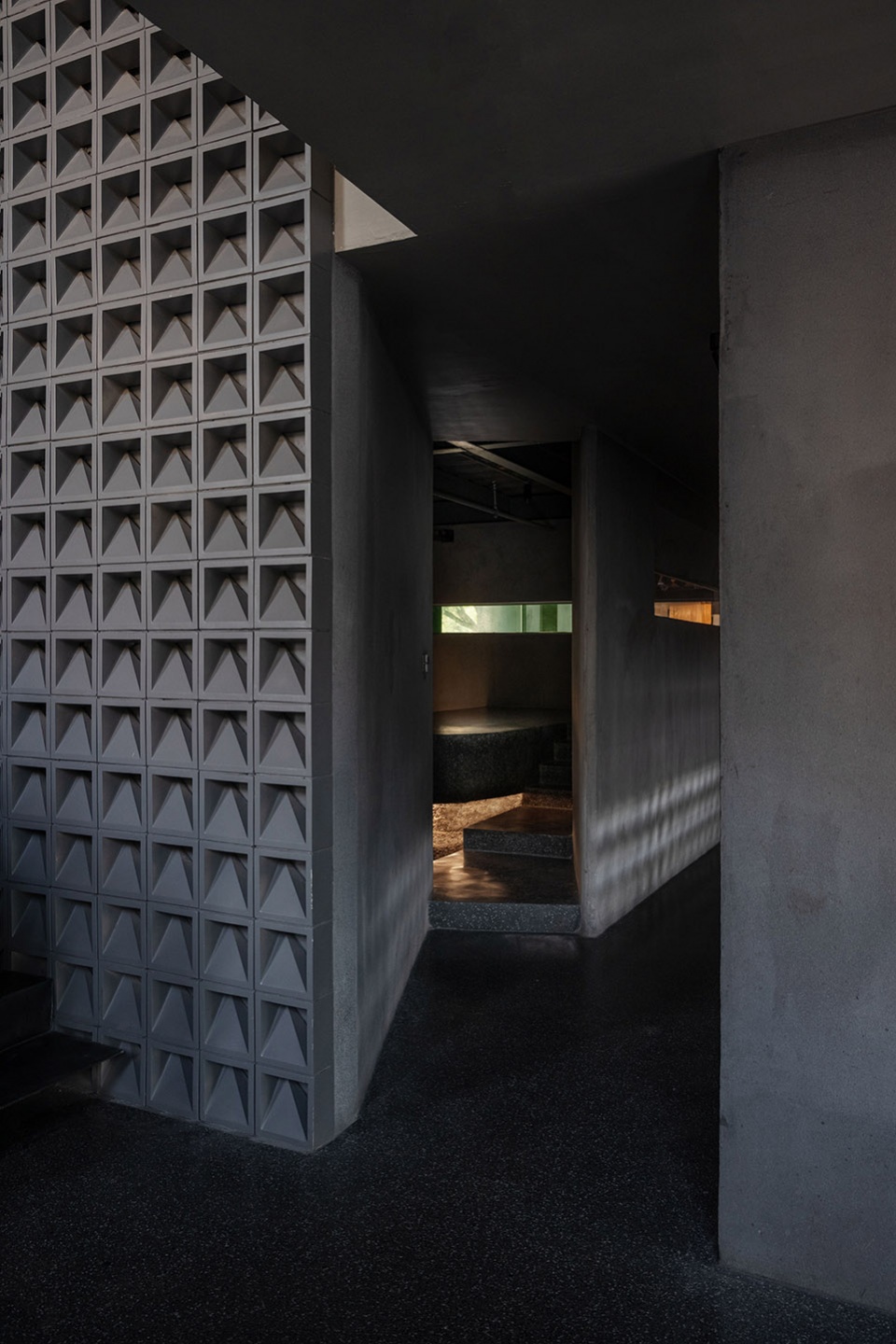
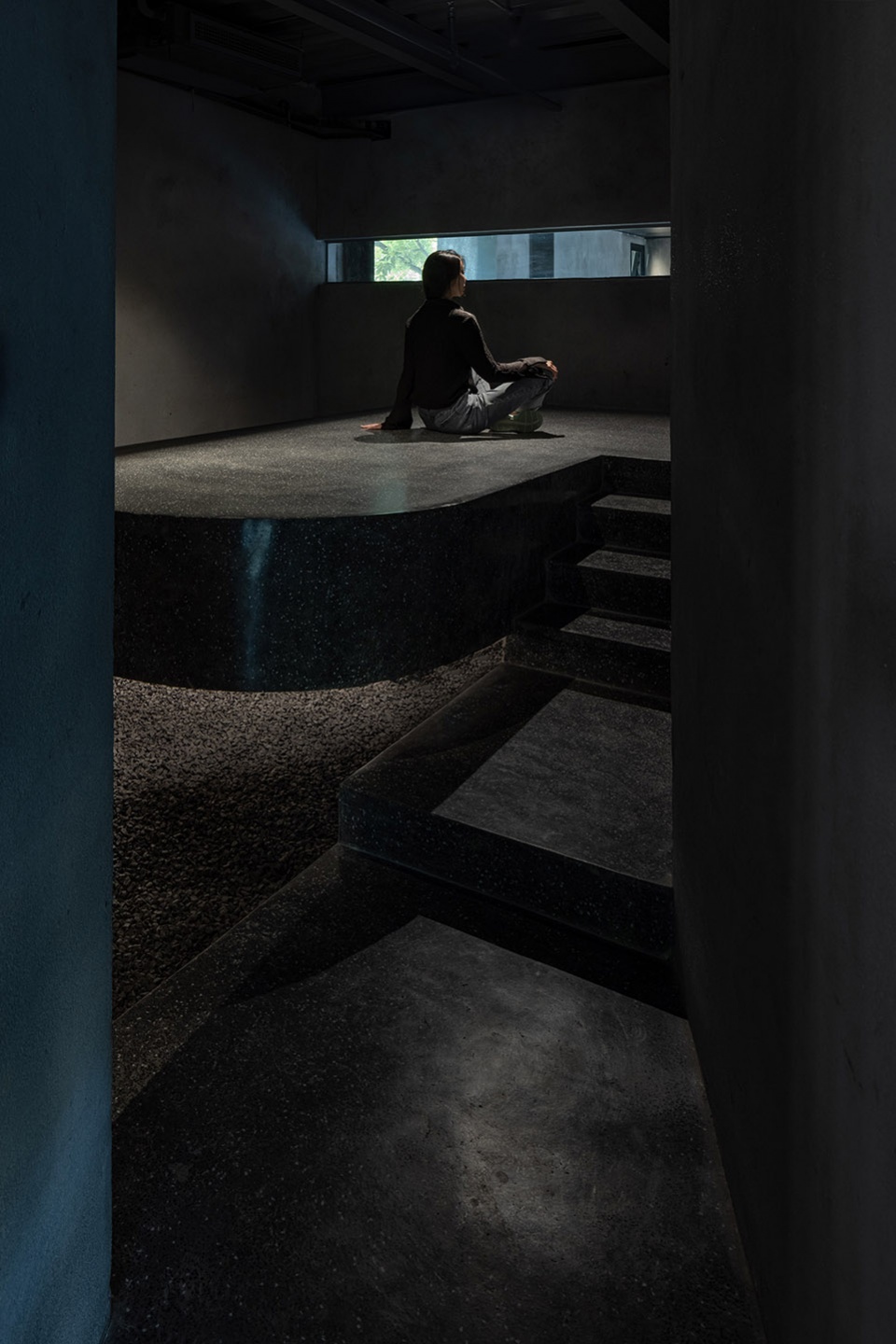
The ground floor of the renovated BANCANG is set up with a cafe, VIP reception space and a sunken business activity area. The open design is movement-oriented, emphasizing communication and dialogue.
二层分布小型图书馆,沙盘展示区,冥想区,半围式设计,以静为主,强调阅读与静思。一、二层动静结合,创造出多样性体验空间。
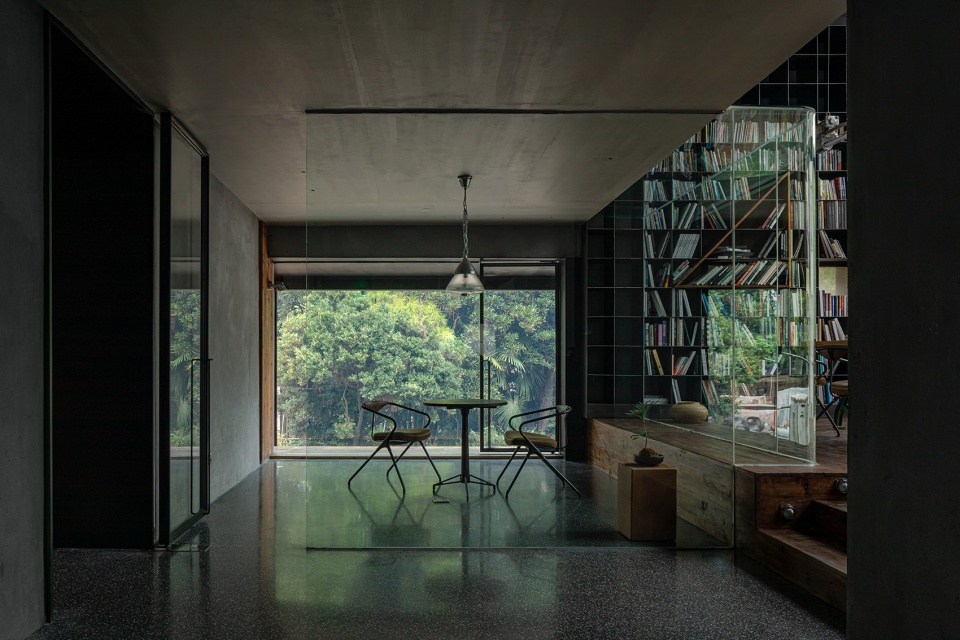
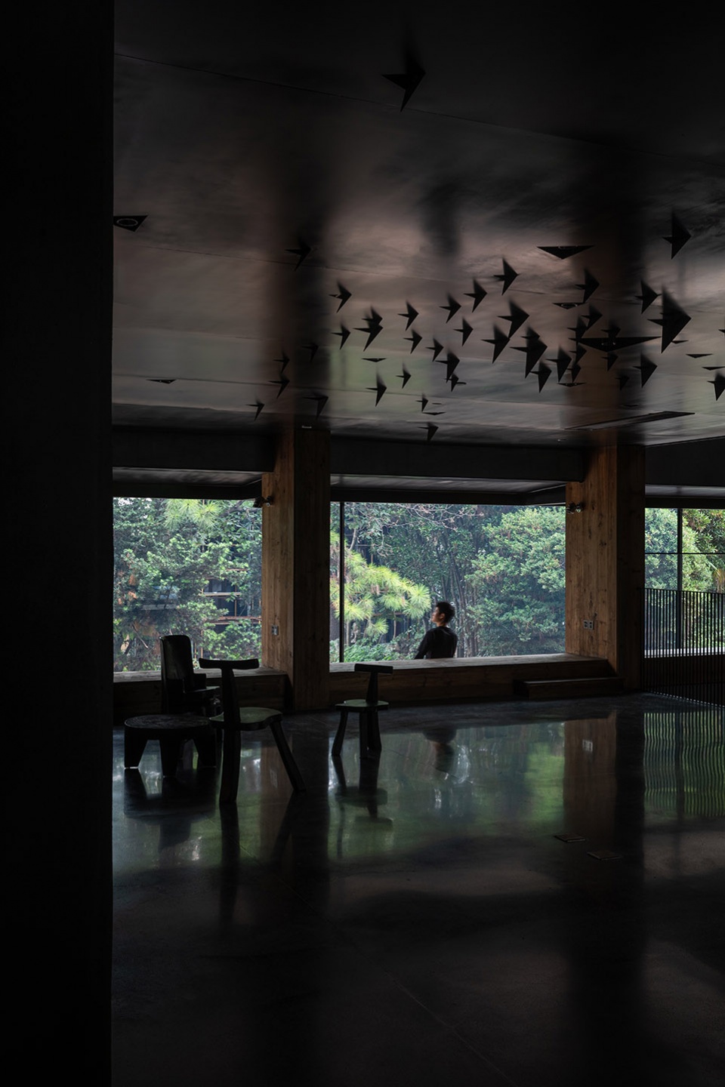
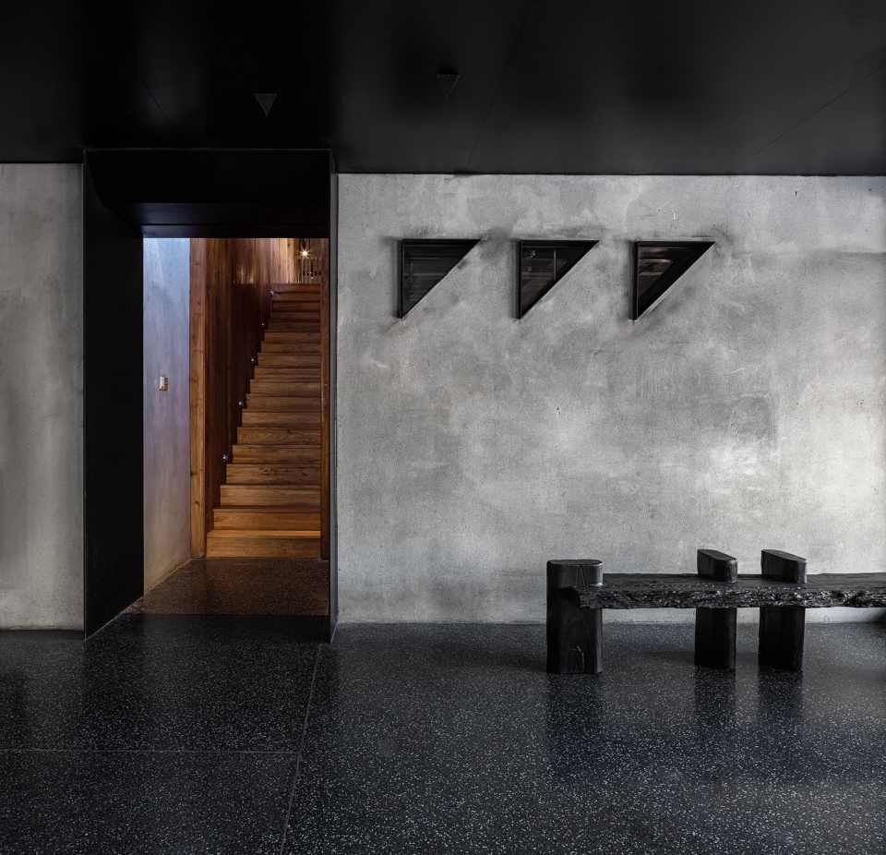
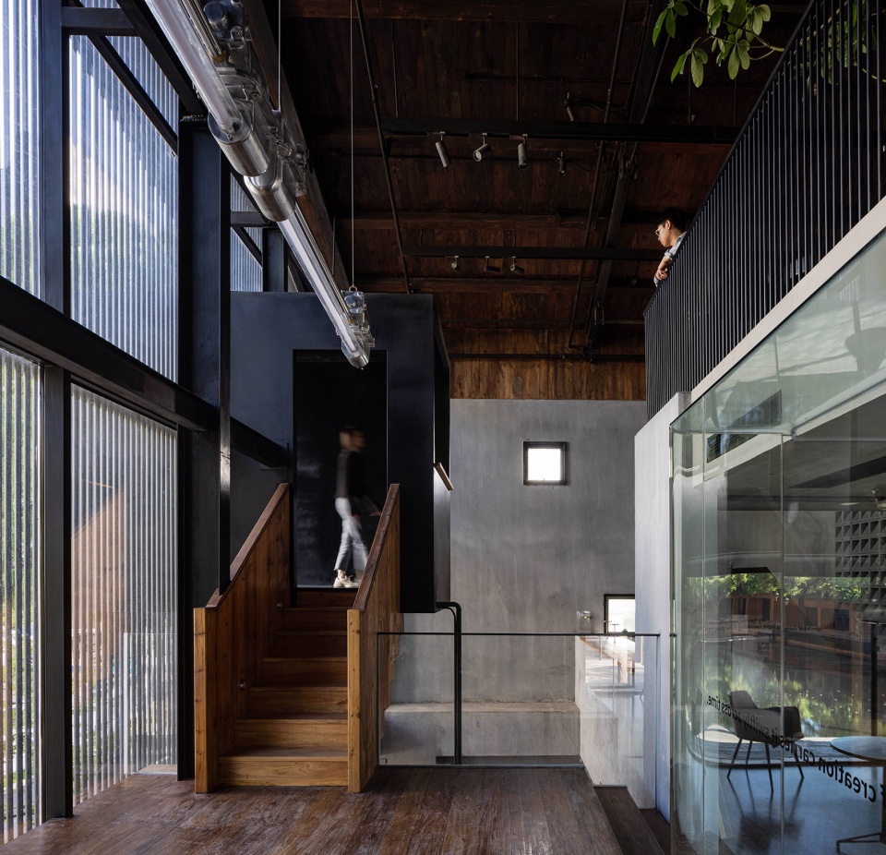
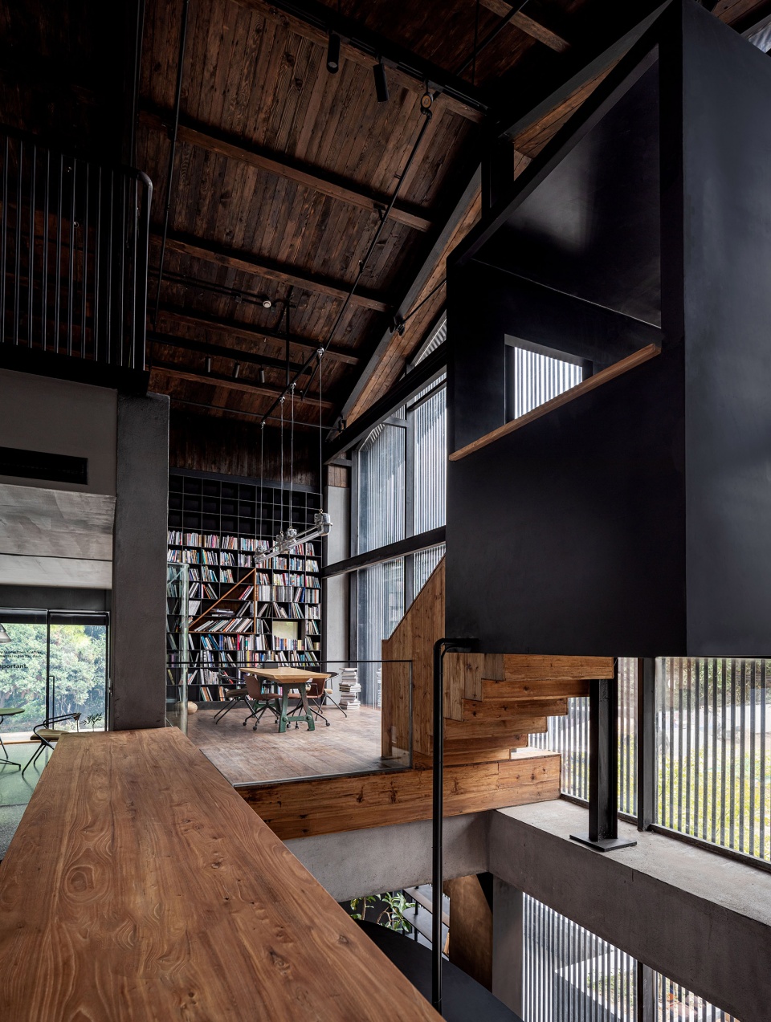
The second floor is arranged with a small library, a sand table display area, a meditation area, with a semi-enclosed design, which focuses on static and emphasizes reading and meditation. The combination of motion and static on the first and second floor creates various experience space.
三层室内原有石膏板吊顶被拆除,裸露的原木人字梁结构被保留,并对之梳理剔除后新造金属构件、黑色金属包裹的BOX茶空间体块,置悬于三层中庭,工业风茶水吧、复古开放式办公区分布其中。新与旧在这里激烈地碰撞与交织,呈现出后现代解构主义风格。
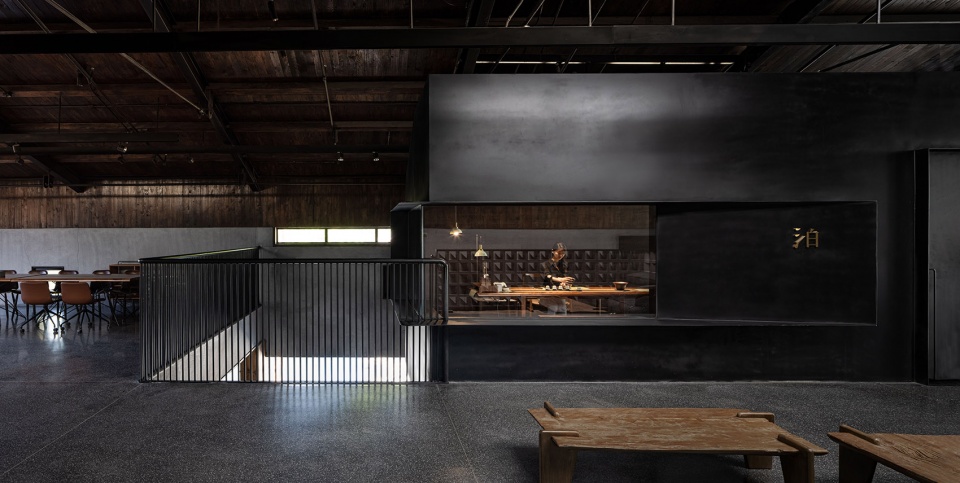

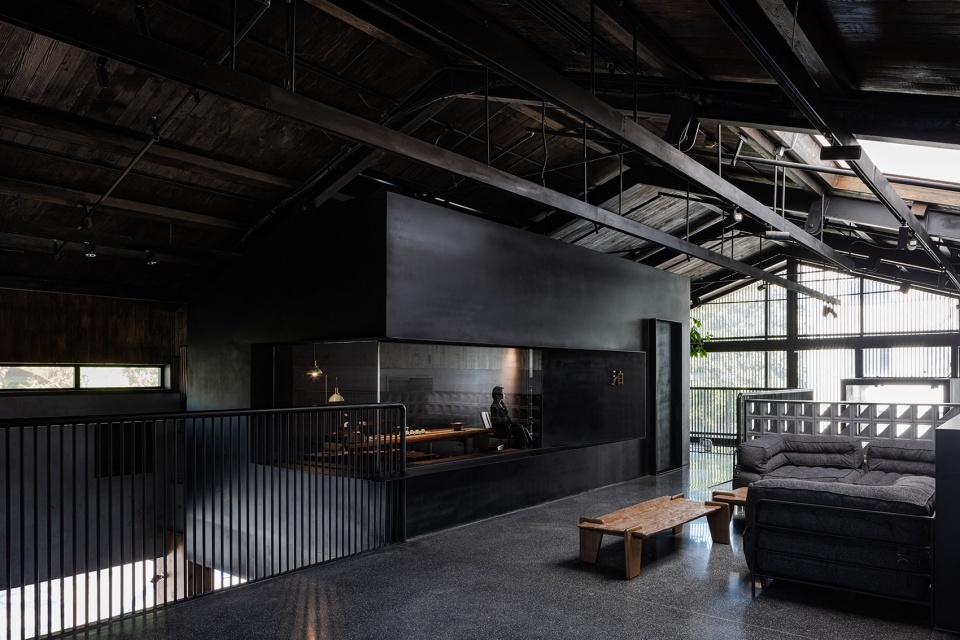
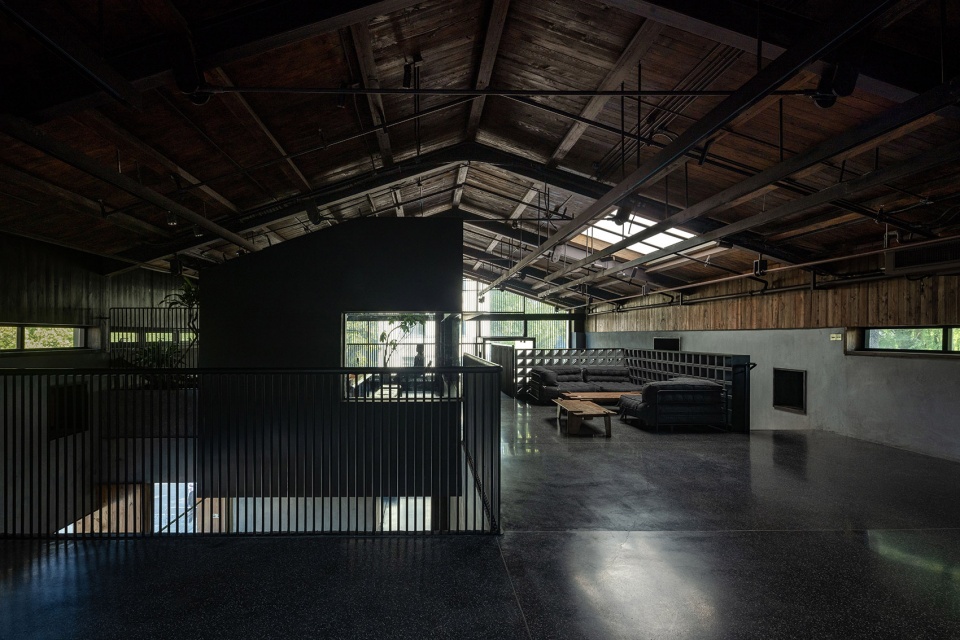
The original gypsum board ceiling on the third floor is demolished, the exposed wooden beam structure is retained, and the newly made metal components and black metal wrapped BOX tea space are placed in the atrium on the third floor, where the industrial style tea bar and retro open office area are distributed. The new and the old collide and intertwine fiercely here, presenting a post-modern deconstructionist style.
我们在有限的空间里保留了一小块文化属性空间,对该场地没有过多的渲染,只作稍加收拾,用小型美术馆的方式呈现,展示出对旧建筑的尊重。唤醒与利用也是更新设计的一种方式。
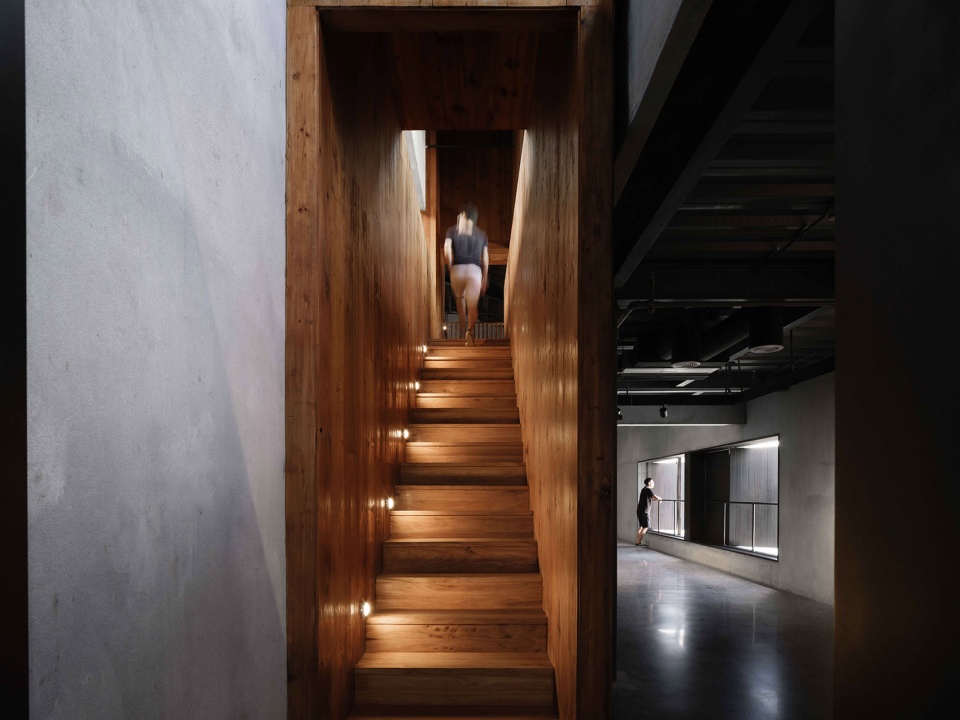
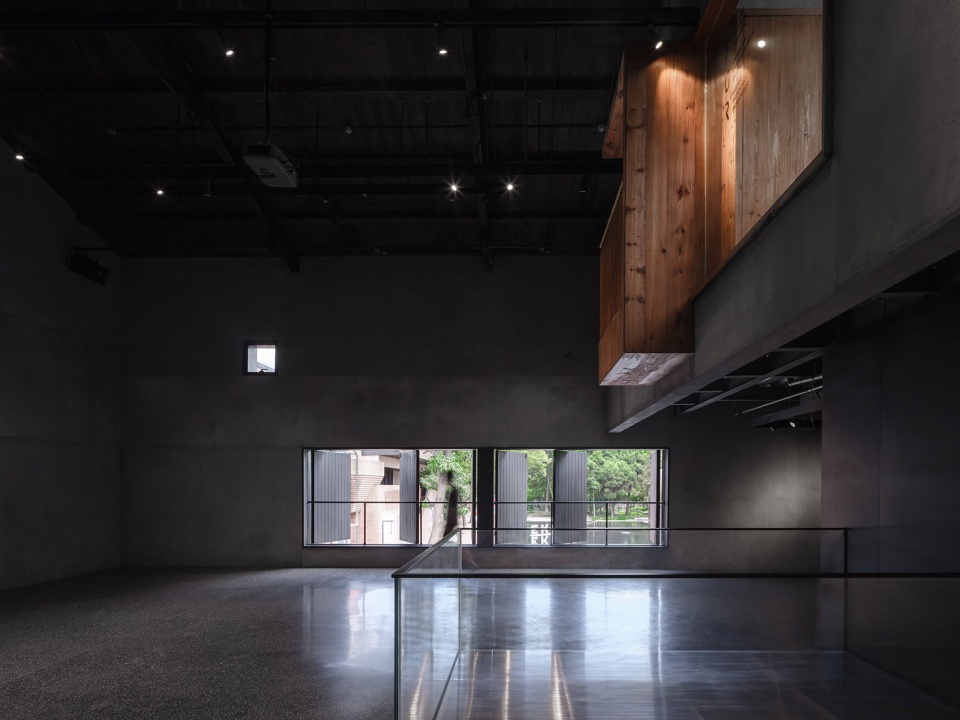
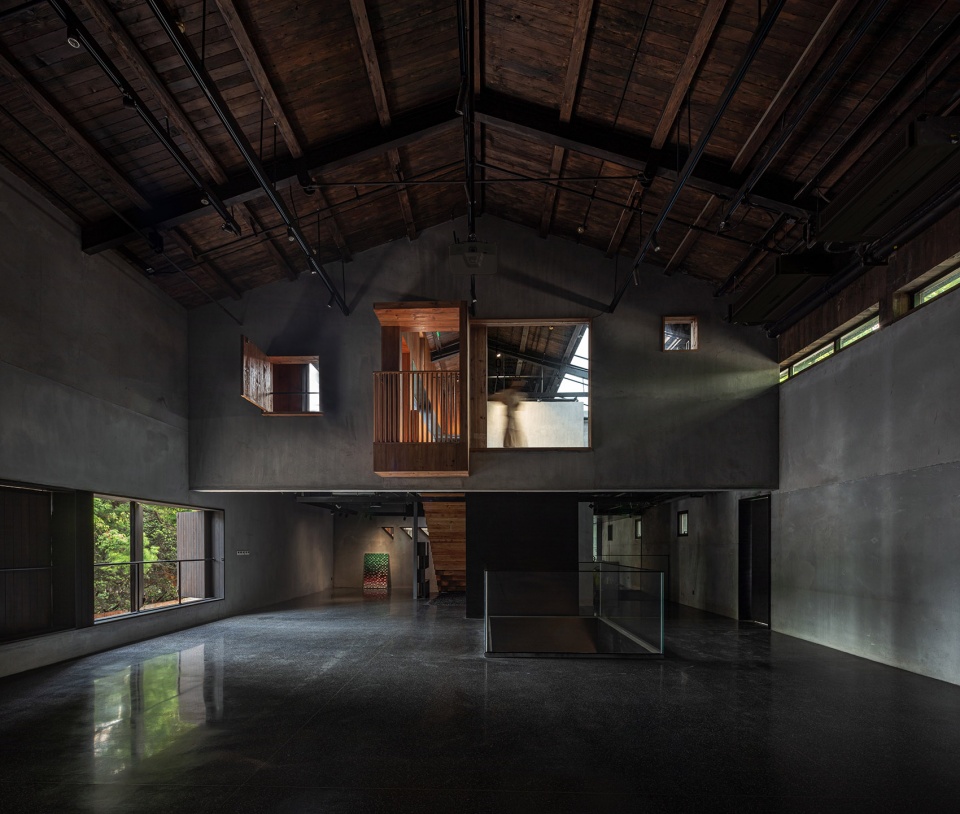
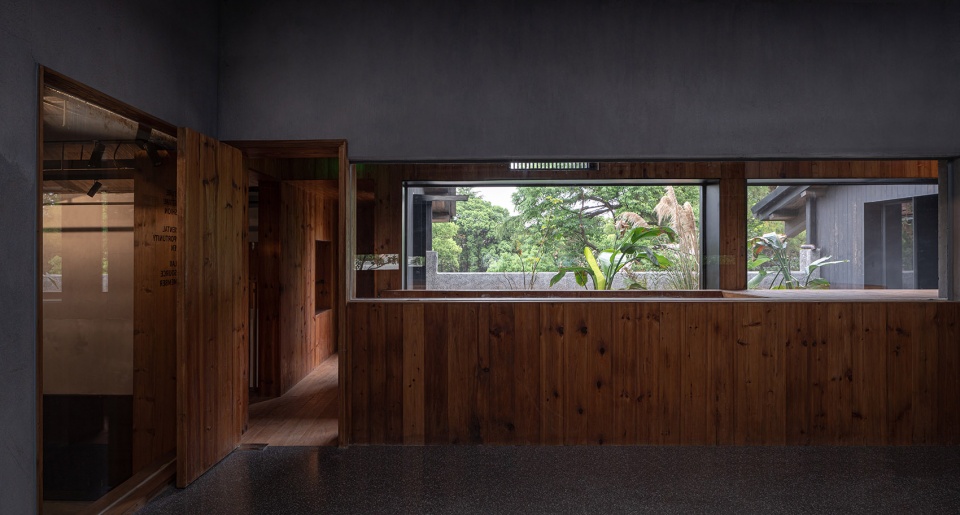
A small space of cultural property is retained in a limited space by rearranging it. Without too much rendering. It is presented in the form of a small art gallery to show the respect to the old building. Awakening and utilization is also a way of renovation design.
收敛、静谧,虚怀而若谷,犹如半仓。

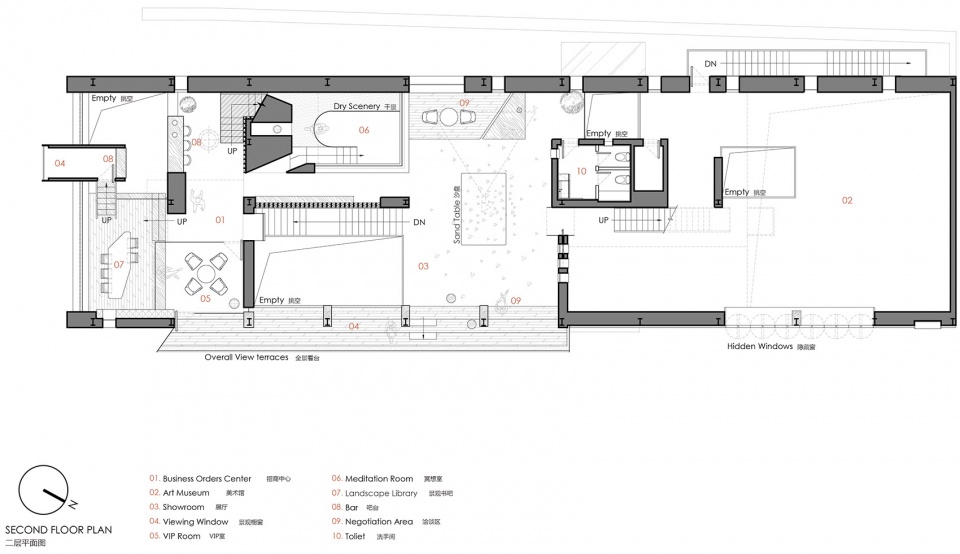
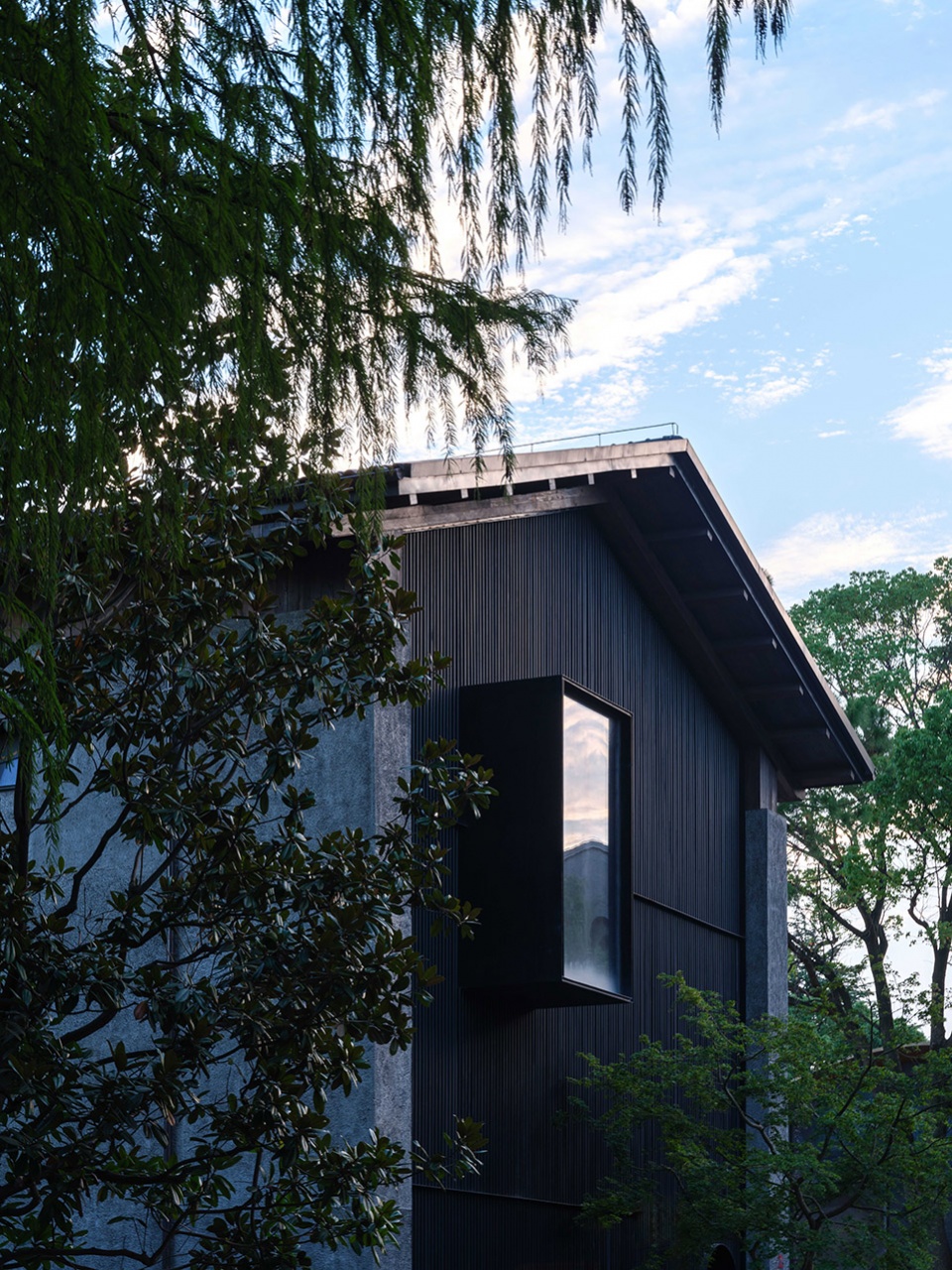

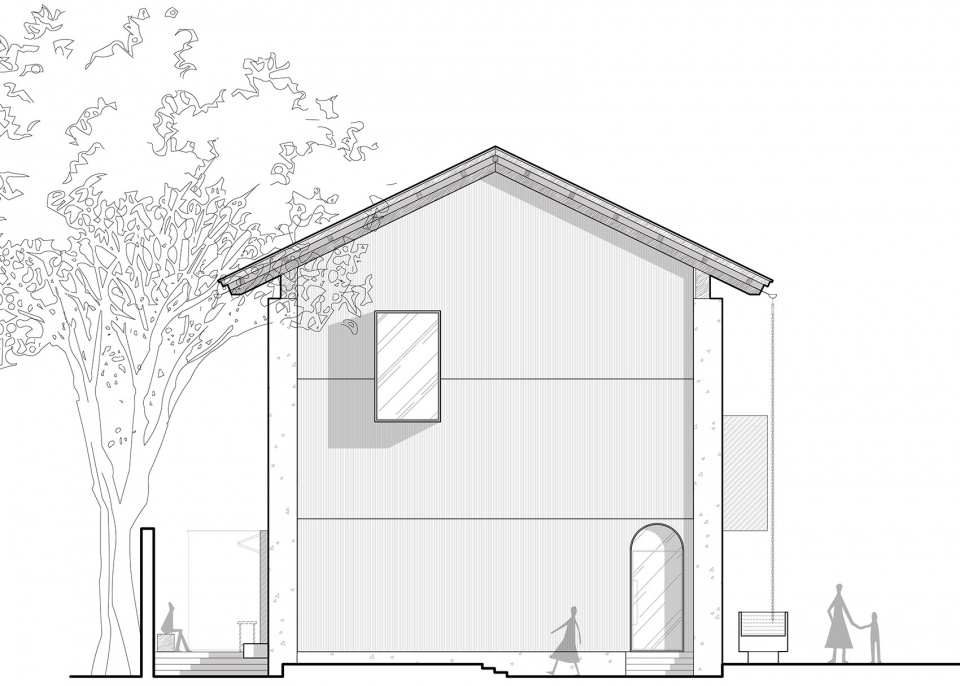
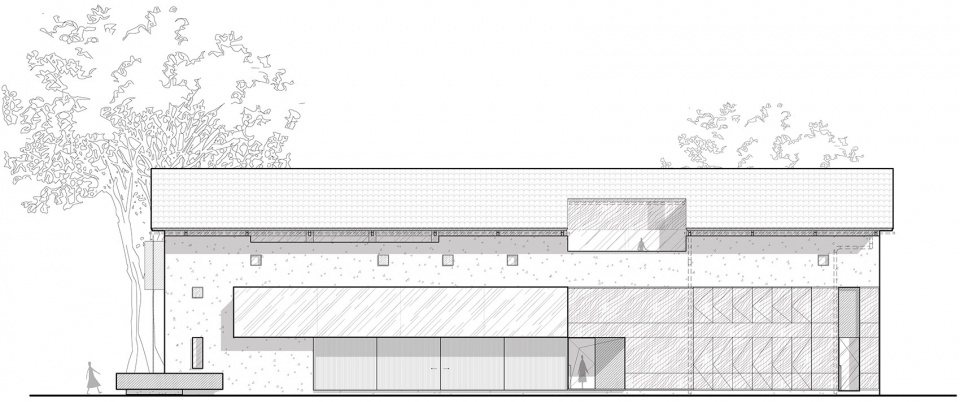
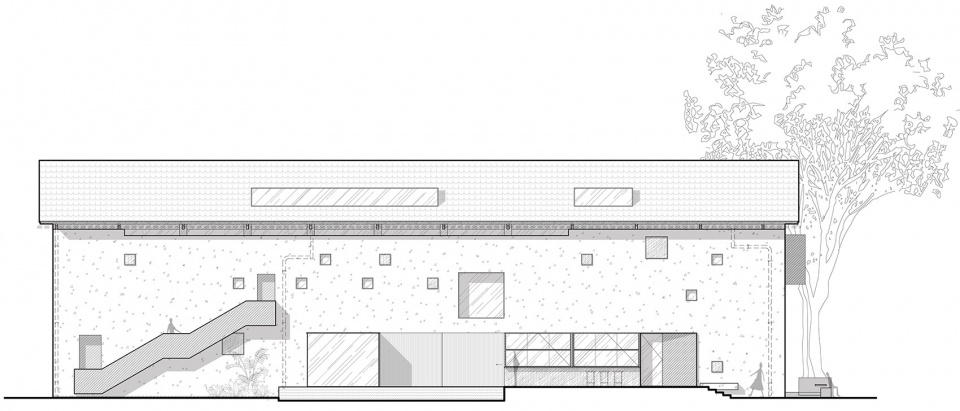
项目名称:半仓
项目地点:中国上海市浦东新区金桥路535号(EKA·天物)
建筑/室内/景观设计:本哲建筑
主创建筑师:蒋华健
设计团队:姚瑞艮 林桐 赵桂军
建筑面积:1260m²
占地面积:445㎡
设计时间:2021年3月-2021年11月
竣工时间:2023年1月
公司网站:www.benzhedesign.com
公司邮箱:bd@benzhedesign.com
业主方:上海嘉韵投资管理发展有限公司
结构设计:上海同宴土木工程咨询有限公司
摄影:苏圣亮 朱润资
More: 本哲建筑
扫描二维码分享到微信