深圳前海大厦
gmp
gmp·冯·格康,玛格及合伙人建筑师事务所作品——深圳前海大厦现已落成,两座高层办公塔楼将密集的都市空间与景观及人行广场相连接。
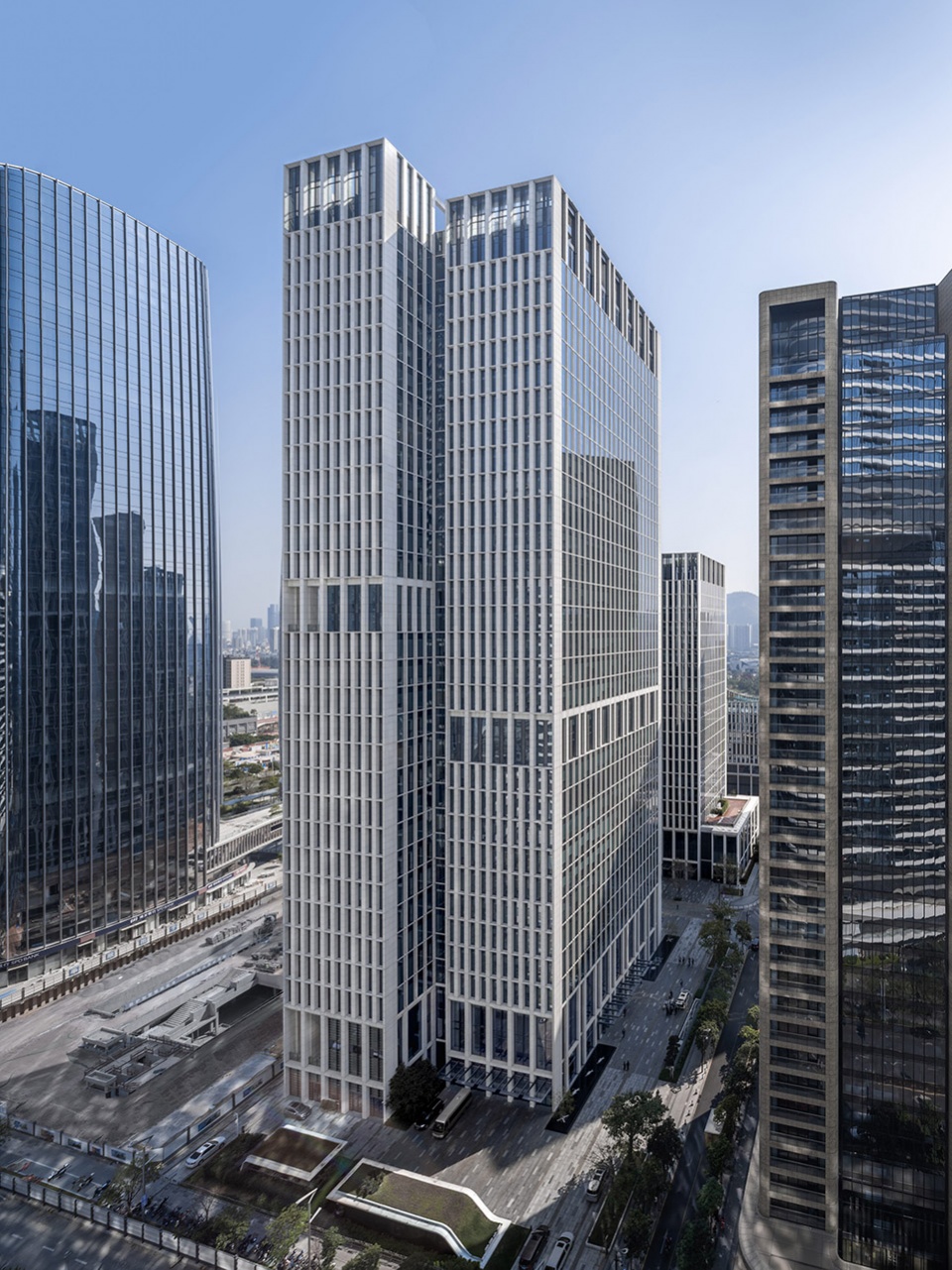
项目地块位于前海深港现代服务业合作区,近前海湾,一条宽阔的景观轴线贯穿其中。gmp的设计以水岸景观公园为坐标,高层建筑的布局错落有致,充分照顾了视野和观景。较高的塔楼被安置在北部,较低的塔楼在中部,而另一座城市低层建筑则位于南部。

The plot in the Qianhai Shenzhen-Hong Kong urban development area, near the Qianhai Bay, is crossed by a wide green axis. The design by gmp is oriented towards the park at the riverbank, with the arrangement of the high-rises such that views in and out of the buildings are maximized. The highest tower is located to the north, a smaller one in the middle, and a lower building of the city to the south.
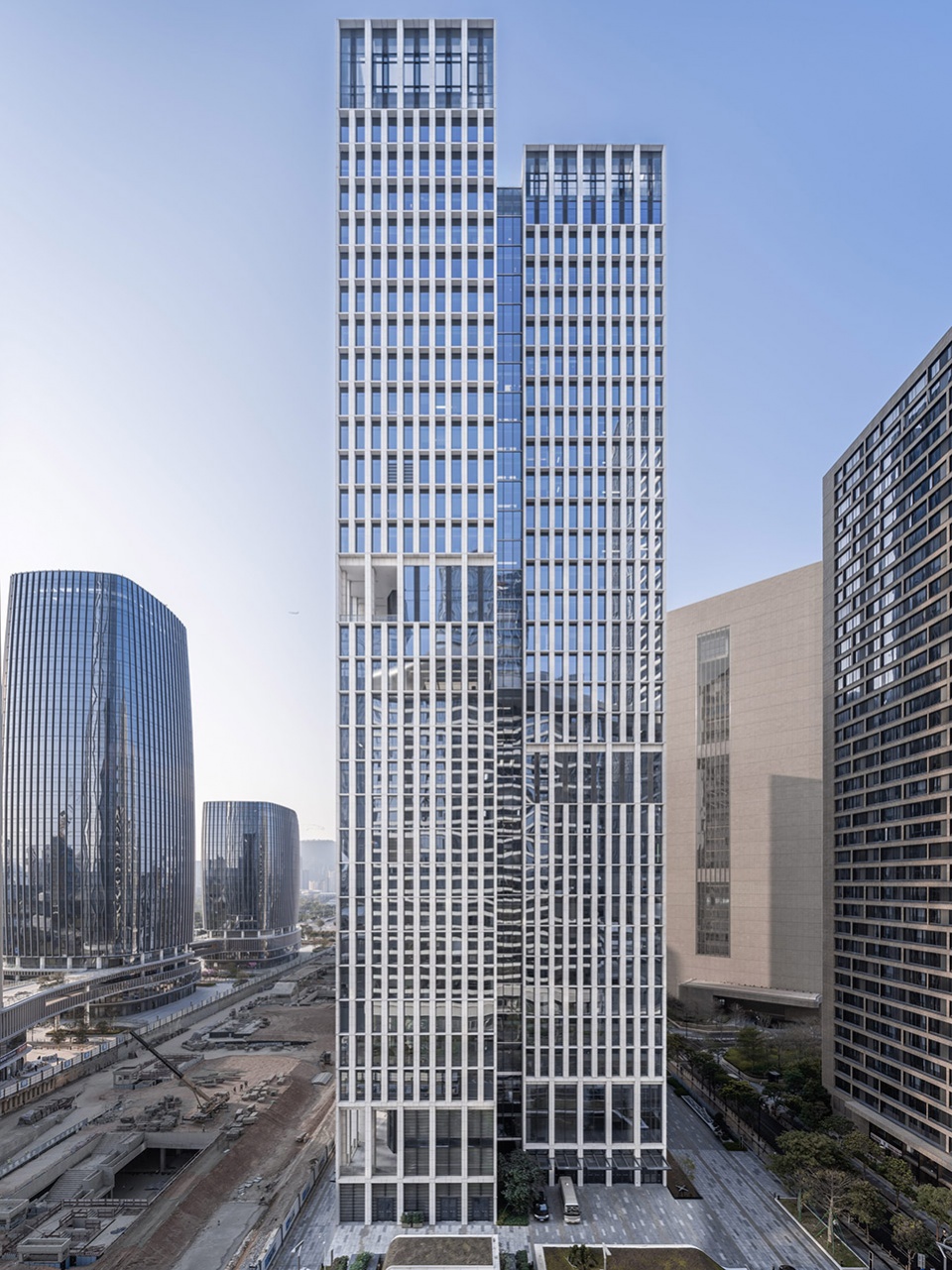
两座高层塔楼的标准方形平面分为略微相错的两部分,由此形成了极具吸引力的入口区域。入口一层设有中央电梯厅,一层以上可以引入更多自然光线。
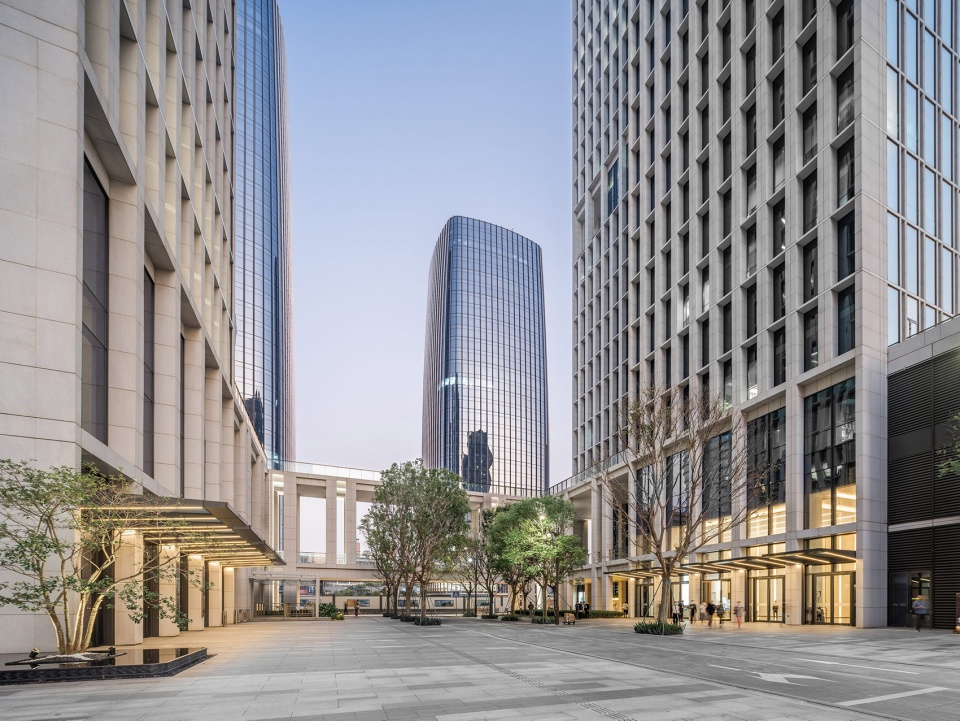
设计的核心理念在于城市空间的互联。在二层楼高的位置,步行天桥将高层建筑连接在一起,并连接起绿地、邻近建筑和东侧的巴士站,巴士站顶端配有gmp设计的绿化景观。天桥像画框一样圈起了宁静的内庭院以及人行区的公共空间,间隙和切口创造了各具特色的多样化场所。
▼步行天桥
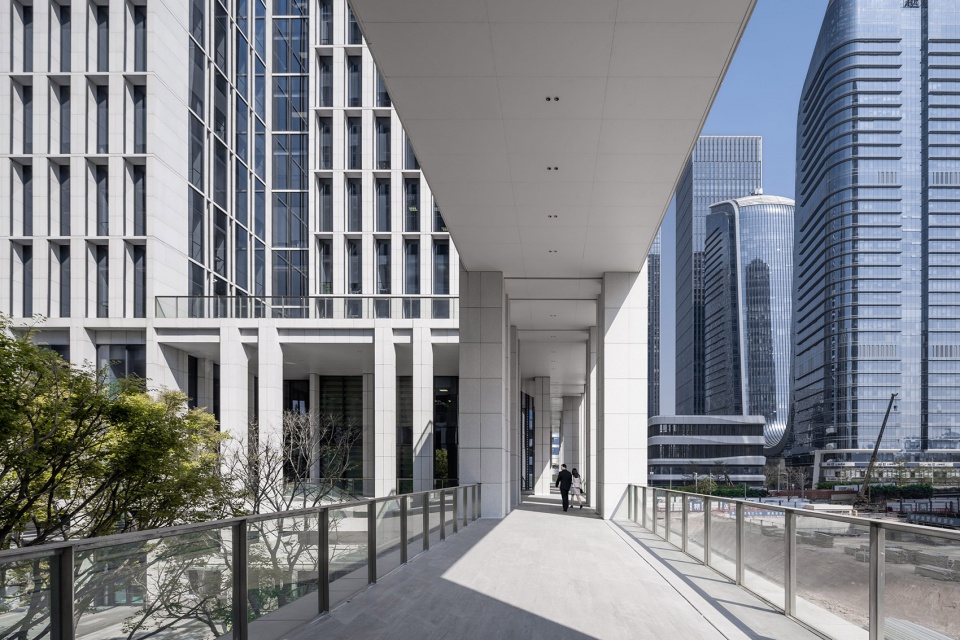
▼从庭院望向连桥
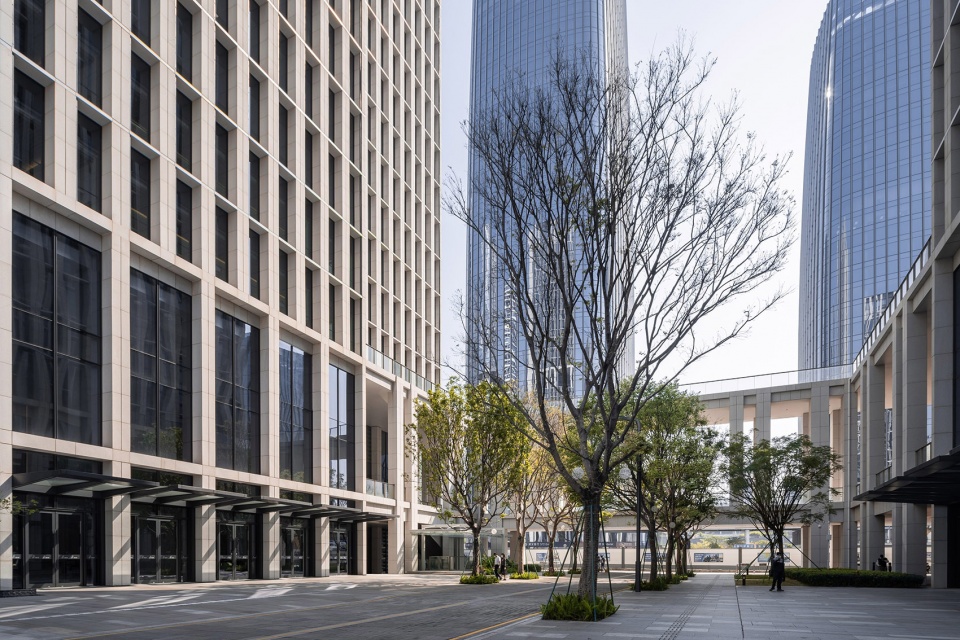
咖啡馆、餐厅和购物等公共功能设置在裙房区和连桥层。行人在这个区域可以自由通行,以便探索公园和邻近建筑。这些充满活力、供行人使用的城市空间同时也是TOD的一部分。这一城市规划理念旨在打造步行可达的有吸引力的社区,提供便利的公共交通,从而为可持续增长做出贡献。
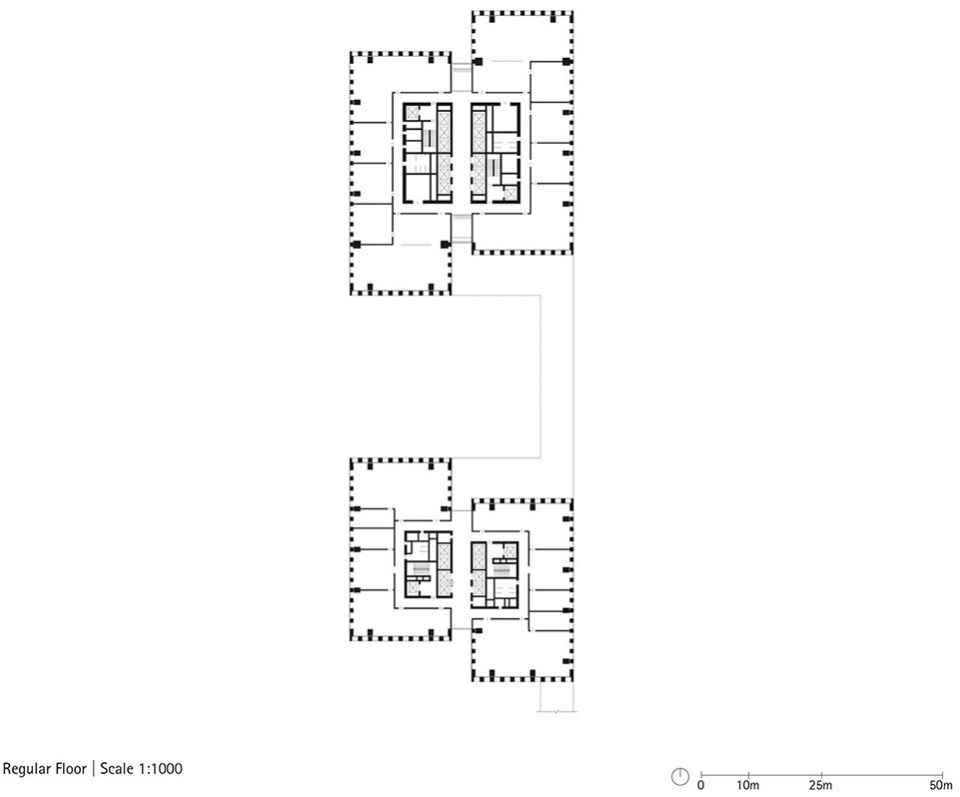
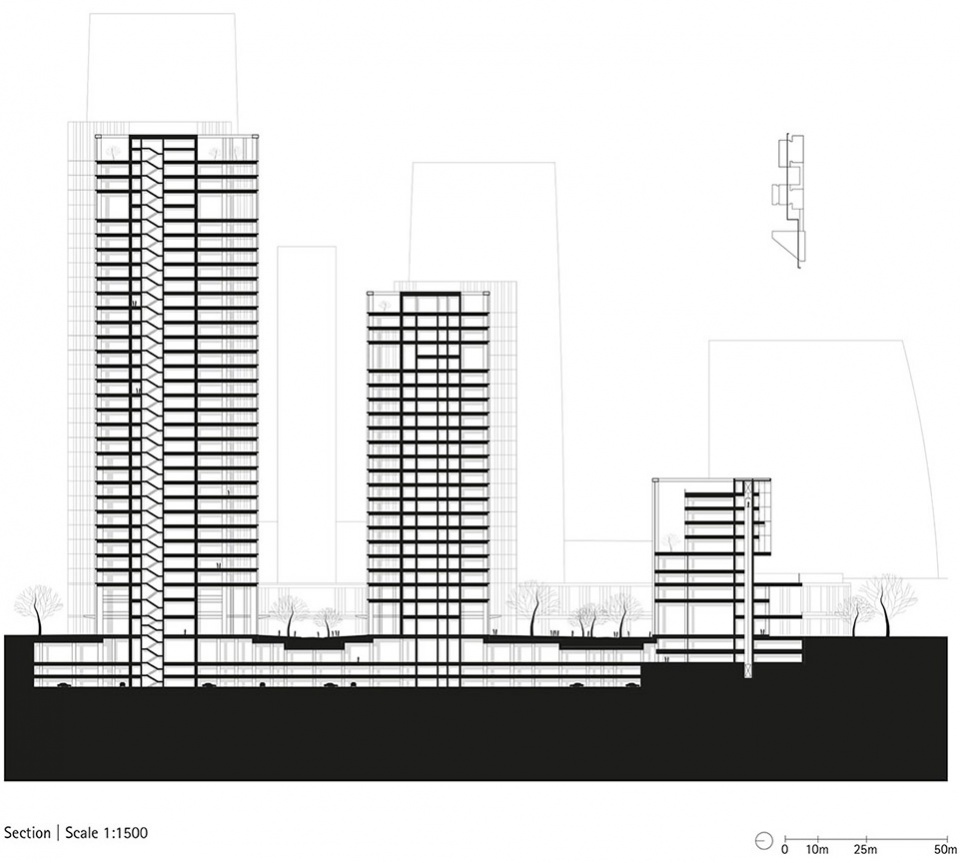
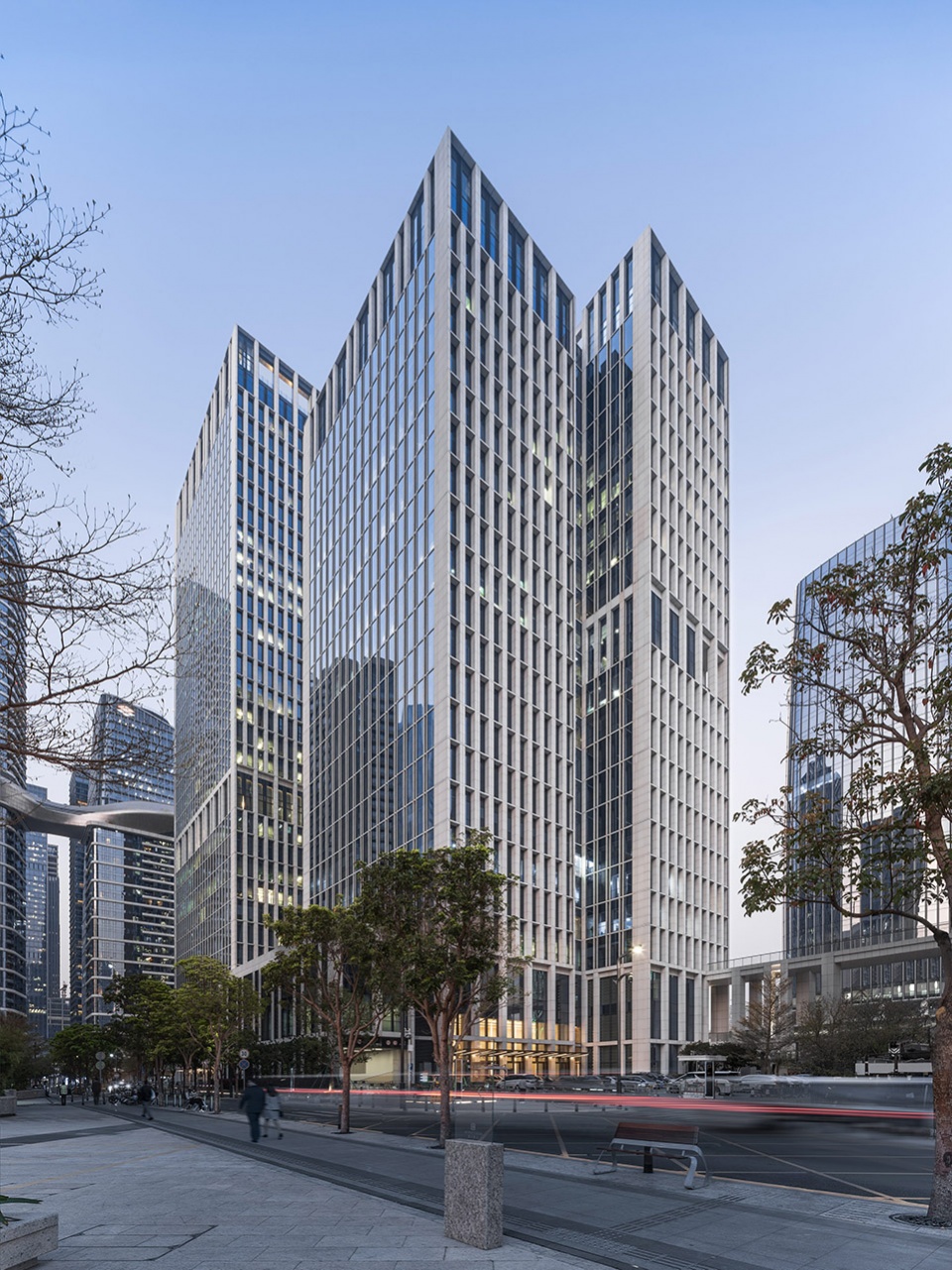
Public functions such as cafés, restaurants, and retail facilities are located in the plinth zones of the towers and at the level of the bridges. These areas were designed to be publicly accessible, inviting passers-by to explore the parks and neighboring buildings. This creates traffic-free lively urban spaces that also make a contribution to Transit-Oriented Development (TOD). The objective of this urban design concept is to create attractive quarters within easy walking distance to public transport and to thereby make a contribution to sustainable growth.
设计竞赛:2016年,一等奖
设计:曼哈德·冯·格康与施特凡·胥茨及尼古拉斯·博兰克
竞赛阶段项目负责人:克莱门斯·康鹏
竞赛阶段设计团队:Anna von Aulock, 刘叙达, Anastasiya Vitusevych, Thilo Zehme, 张吟, 周斌
实施阶段项目负责人:Andreas Brinkmann, 黄澄, Ralf Sieber
中国项目管理:徐吉, 秦炜, 田雪莉
实施阶段设计团队:Bahar Amiri, 包望涛, Anna Bulanda-Jansen, Jan-Peter Deml, Ilkim Er, Ahalya Gandikota, Andreas Maue, 潘佳秀伟, Filippo Ragusa, Jakup Sobiczewski, 王苏妮佳, Fernando Wong, 杨琳琳, Dinara Zakirova, 张天硕
业主:深圳市前海开发投资控股有限公司
建筑面积: 约15.12万平方米
More: gmp
扫描二维码分享到微信