谷仓之家
丹麦 / Reiulf Ramstad Arkitekter
作为丹麦最具大陆特色的地区之一,日德兰半岛拥有多样化的自然景观和悠久的历史。而坐落在日德兰半岛的Hjørring市则是该国最古老的定居城市之一,如今则展示出成熟的人文景观。

The Kornets Hus,或称“谷仓之家”,是Reiulf Ramstad Arkitekter事务所为当地设计的全新食品和农业文化传播新中心。项目坐落于一座农场中,毗邻一家已经建成的面包店。设计旨在为游客、当地居民以及员工创造一座全新的活动与教育设施,让人们更加深入地了解到粮食对日德兰半岛和人类文明的重要性。
▼草图
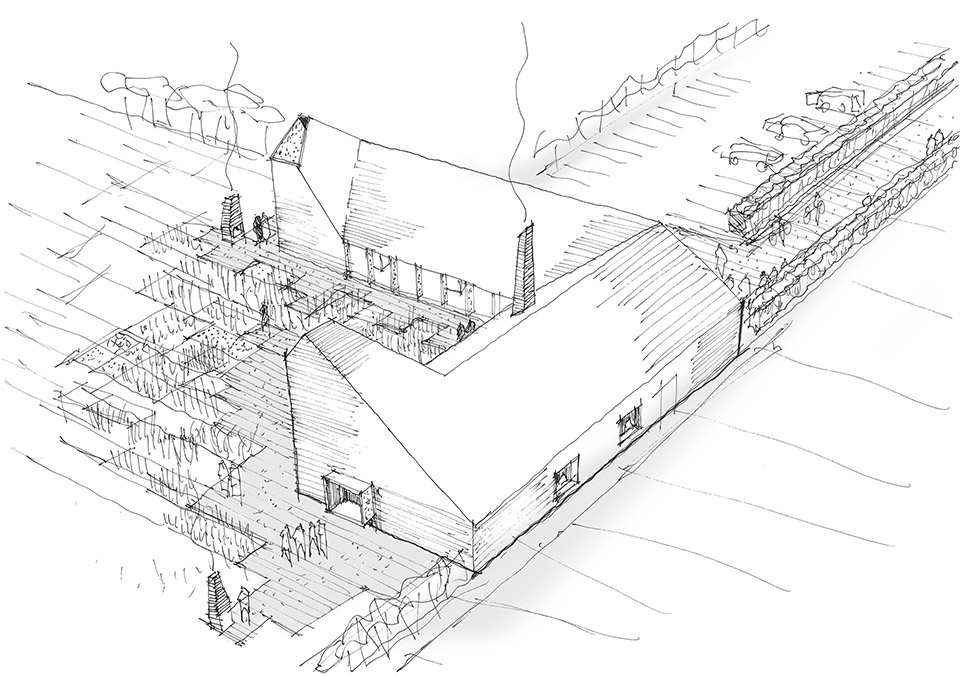
The Kornets Hus – or grain house, is the realisation of a new centre for the dissemination of the region’s rich food and farming culture. Located on the land of an existing farm and bakery, the new inspiration centre will offer visitors, locals and employees alike a facility for activity based learning centered around the importance of grain both to Jutland and human civilization.
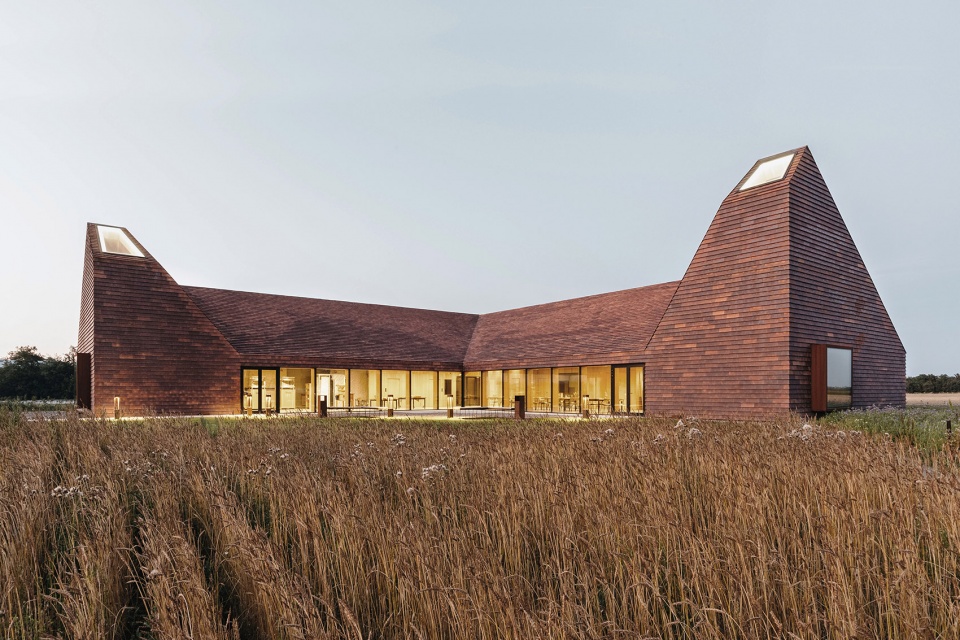
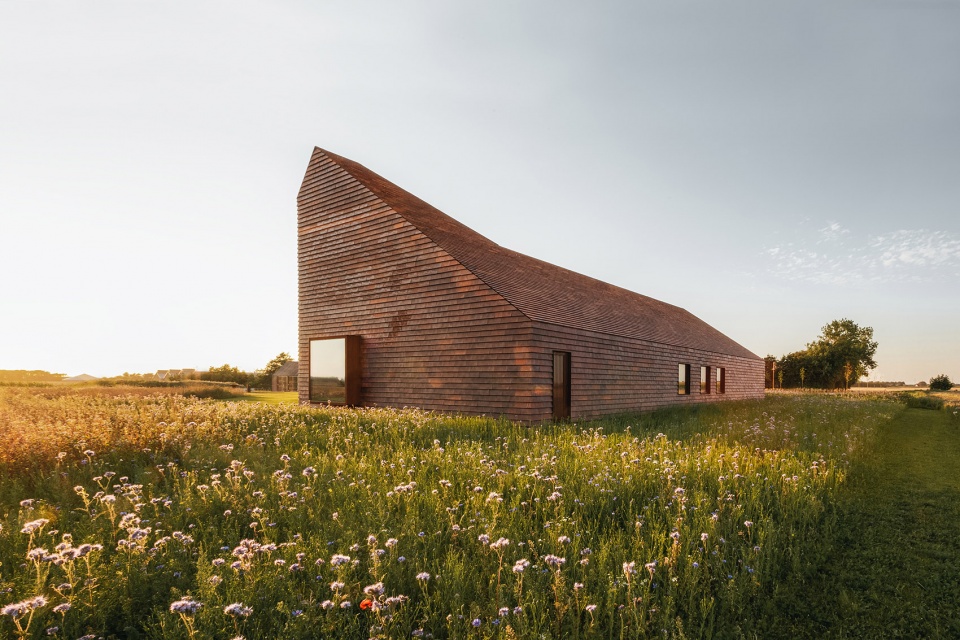
建筑的平面布局简单而灵活,以适应各种各样的活动与功能需求。建筑的形式源于设计师对该地区丰富的景观、民俗文化和农业遗产的研究,中心的整体空间氛围由两个砖砌的光井定义,以当代的设计语言对面包房中的窑炉进行了重新的诠释。
▼分析图

The building is organized around a simple and flexible plan, which allows for a wide variety of activities and functions to take place. The architectural form is derived from research into the region’s rich landscape, folk culture and agricultural heritage – the centre being defined by its two brick clad light wells, which reinterpret baker’s kilns.
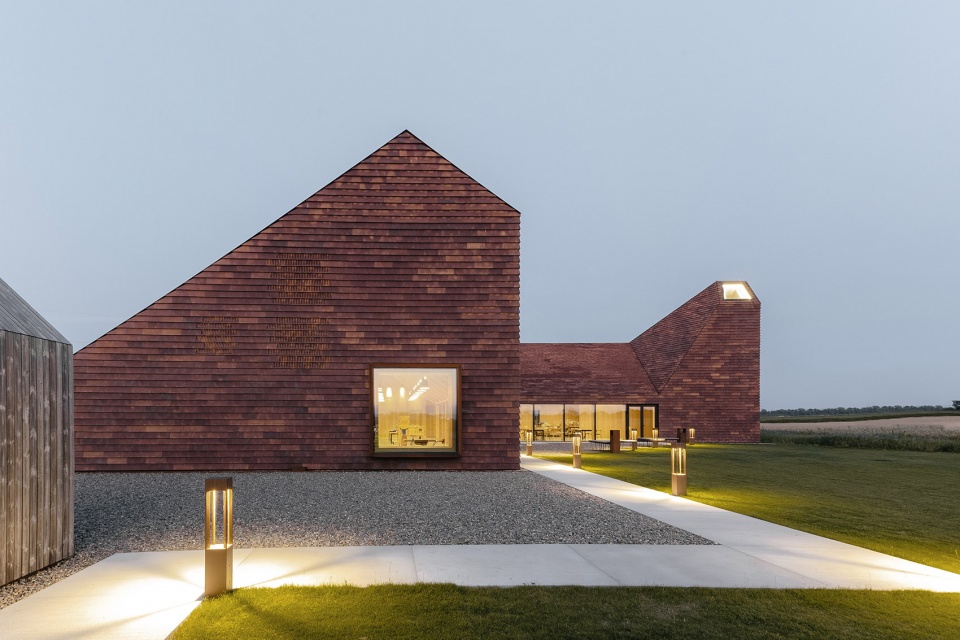
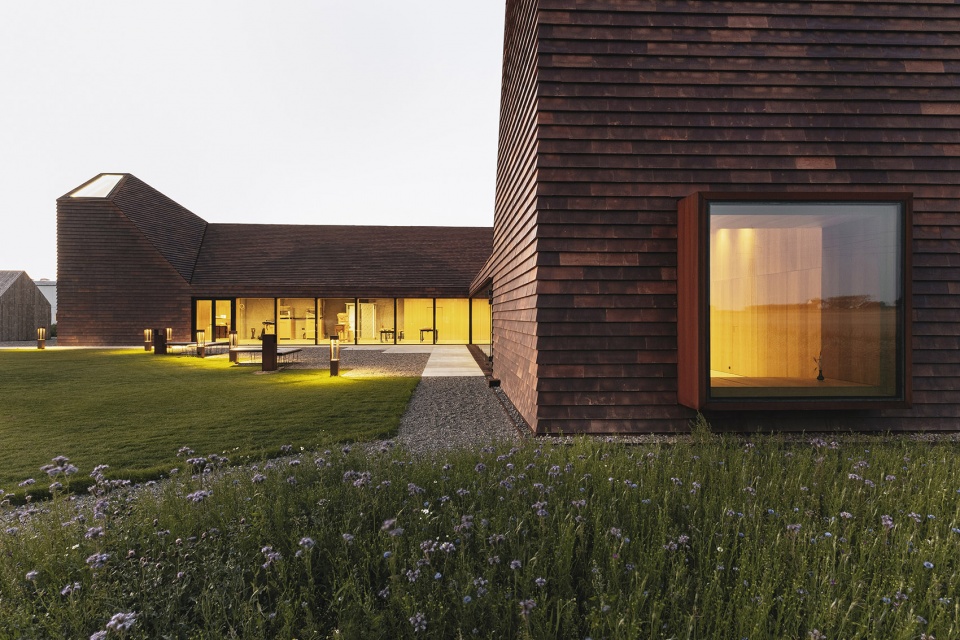
室内空间向西侧的广阔麦田开放,大面积的开窗与露台成为周围环境的景观画框。室内公共空间围绕着大型面包烤炉组织,而教学和展览空间则以充足的自然采光与天窗为标志。

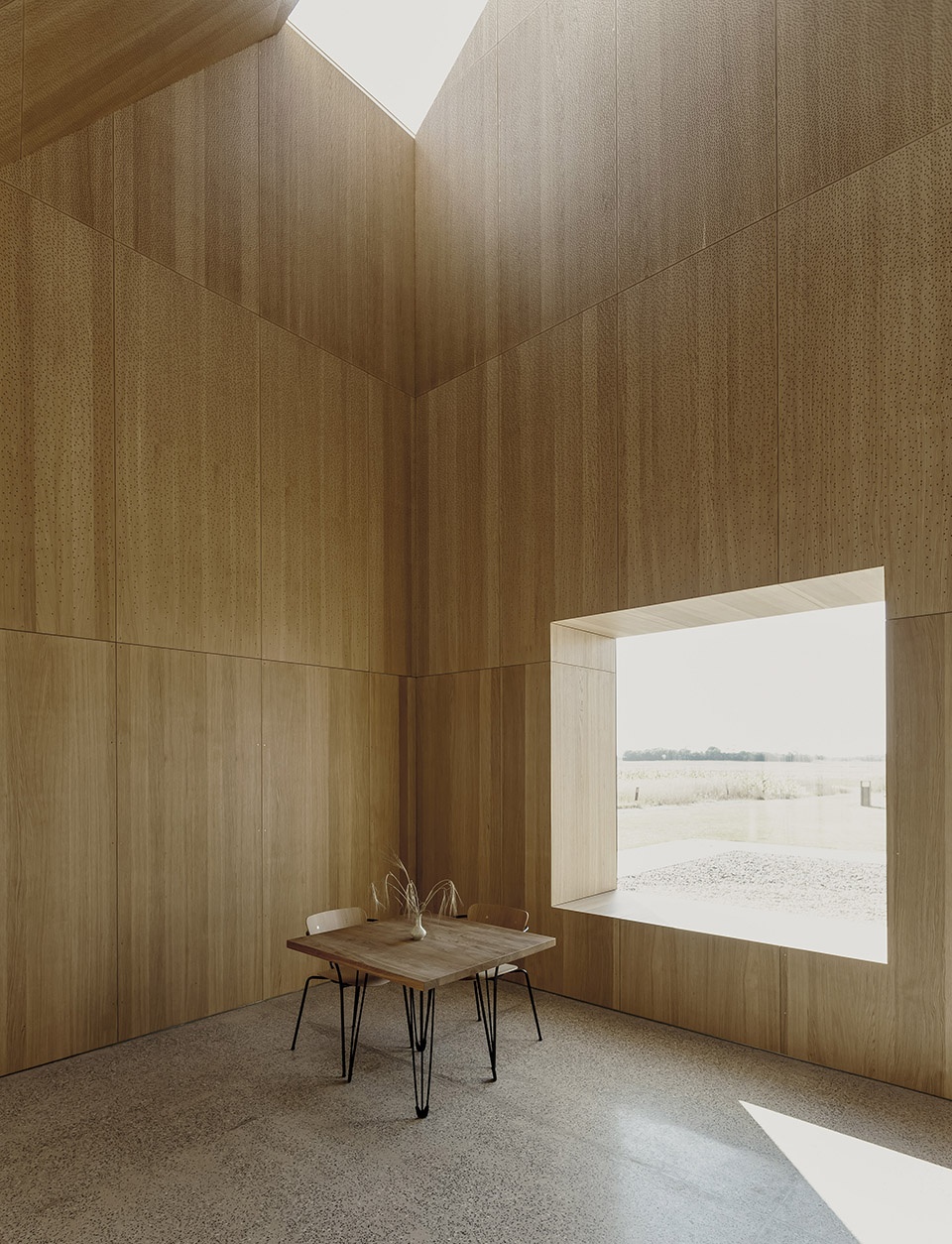
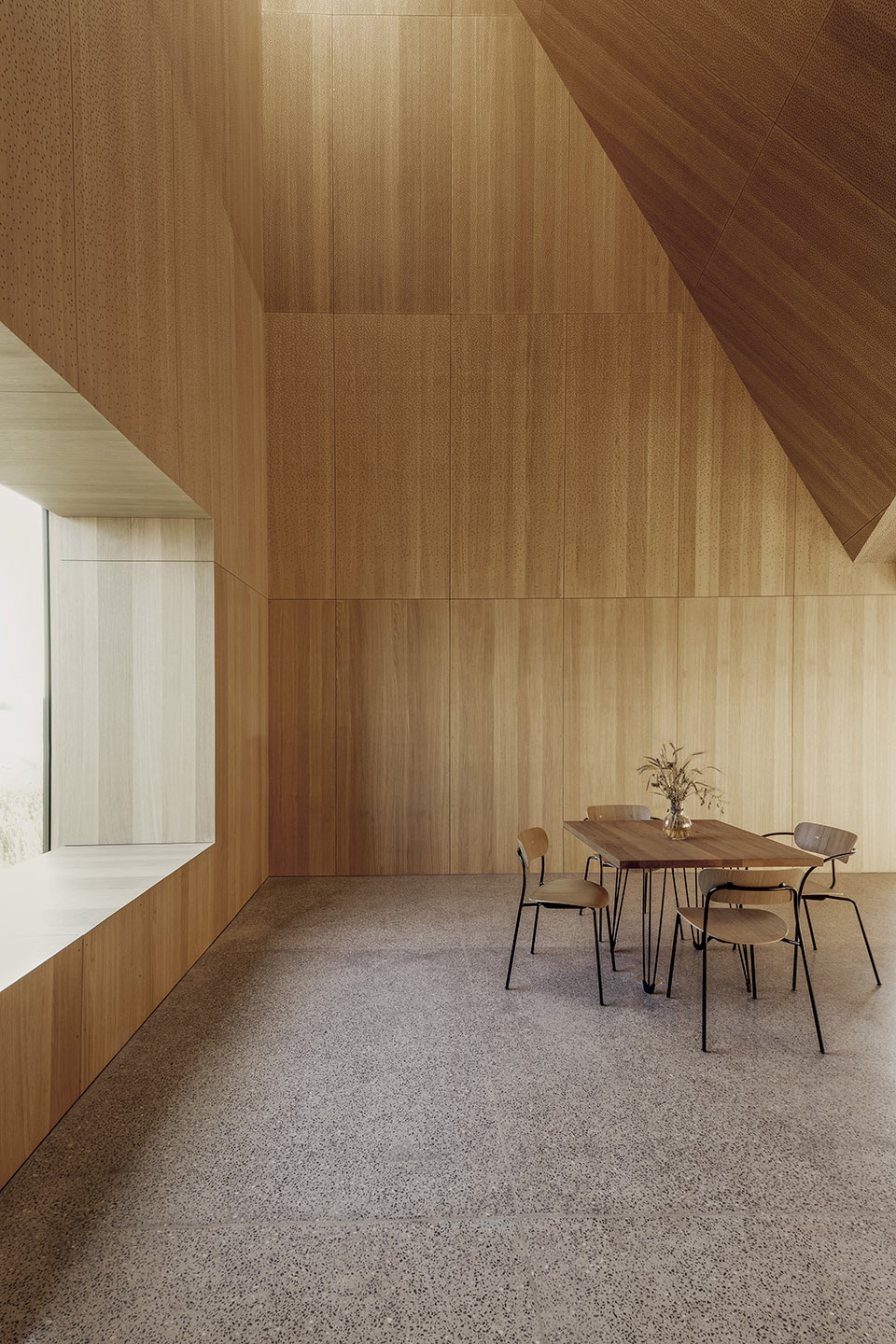

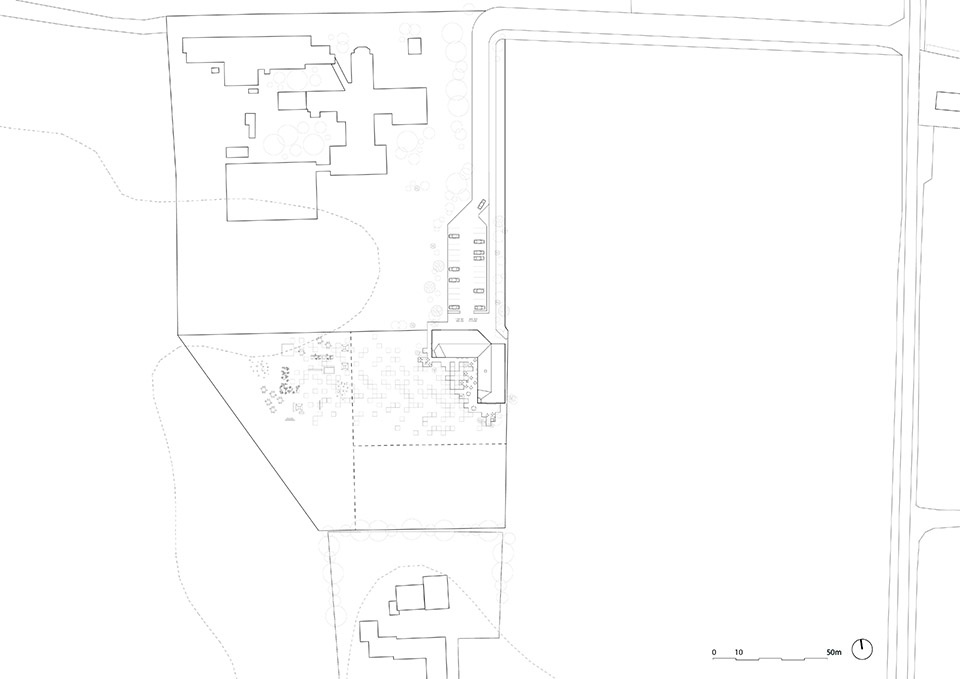




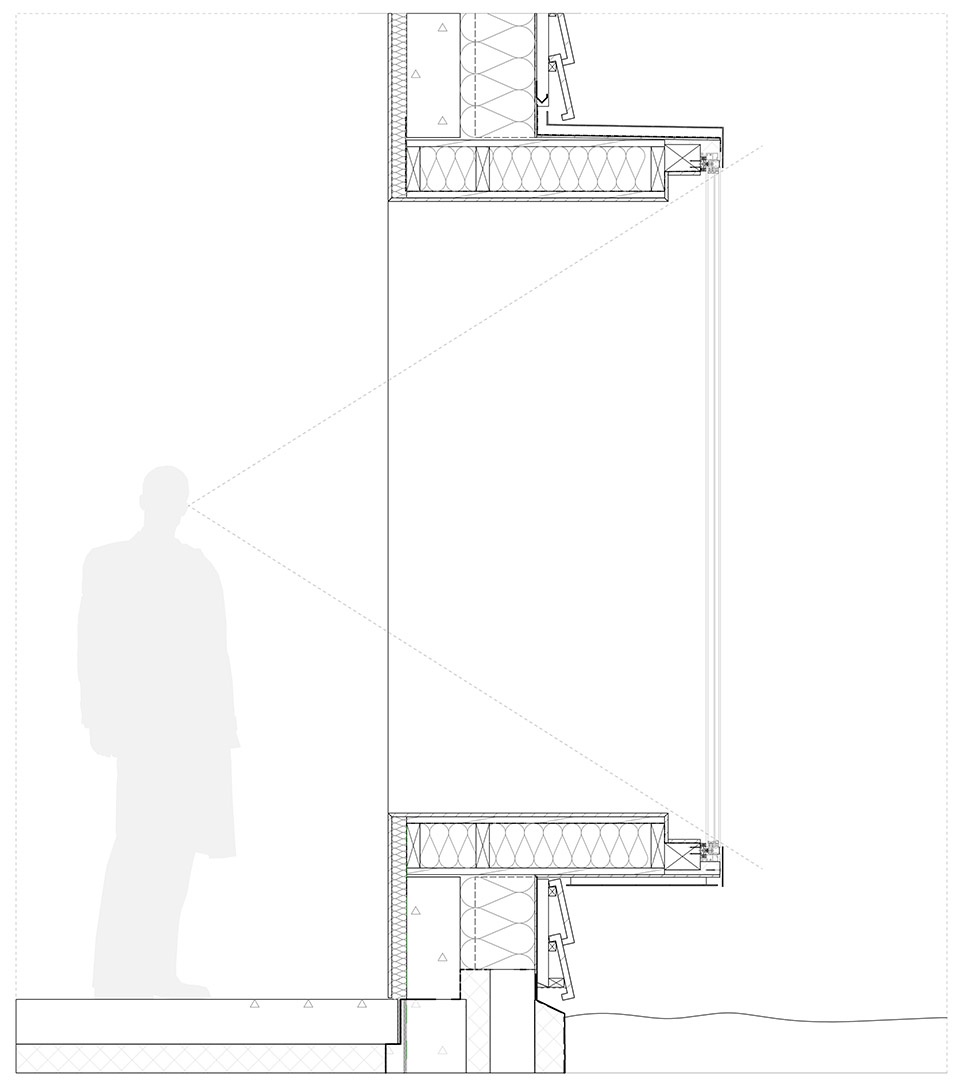
The interior is planned to open-up to the vast expanse of wheat fields to the west – framing views outward and opening to terrace. The public spaces are centered around a large bread oven while teaching and exhibition spaces are demarked by the natural lighting and increased volume of the skylights.
Location: Hjørring, Denmark
Client: Ejendomsfonden Kornets Hus
Type: Culture, Public
Program: New facility for activity based learning around the importance of grain both to Jutland and human civilization
Size / value: 680 m2 / 22,4 mio. Kr
Status: Completed (2020)
Commision Type: Invited competition (2017)
Photo: Reiulf Ramstad Arkitekter
More:Reiulf Ramstad Arkitekter
扫描二维码分享到微信