良渚玉鸟集景观设计
杭州 / 承迹景观
玉鸟集坐落于杭州良渚文化村,是万科良渚文化村系列项目的最后一块拼图,也是杭州市政府良渚文化大走廊上的重要节点。作为复合型商业街区,它在三条脉络上发生着共鸣:一是穿越几千年时空的良渚文化遗迹之旅;二是近百年来良渚生活发展的时光变迁;三是杭州万科深耕二十余载构建的现代社区蓝图。
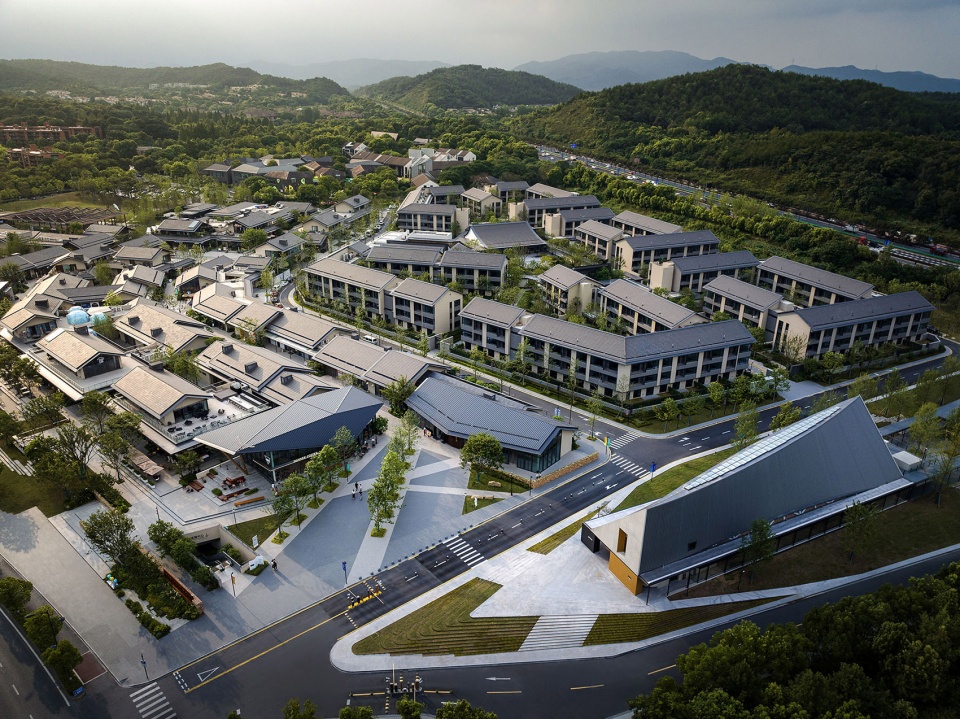
新生于这片土地,玉鸟集承载的是良渚未来生活的时代角色,它融合了烟火与文艺、城市与远方。景观设计尊重场地的时间属性,以现代为基底、远古为线索,营造新的良渚商业生活。期望打造轻松治愈的日常,来满足各人群、多时段的使用。
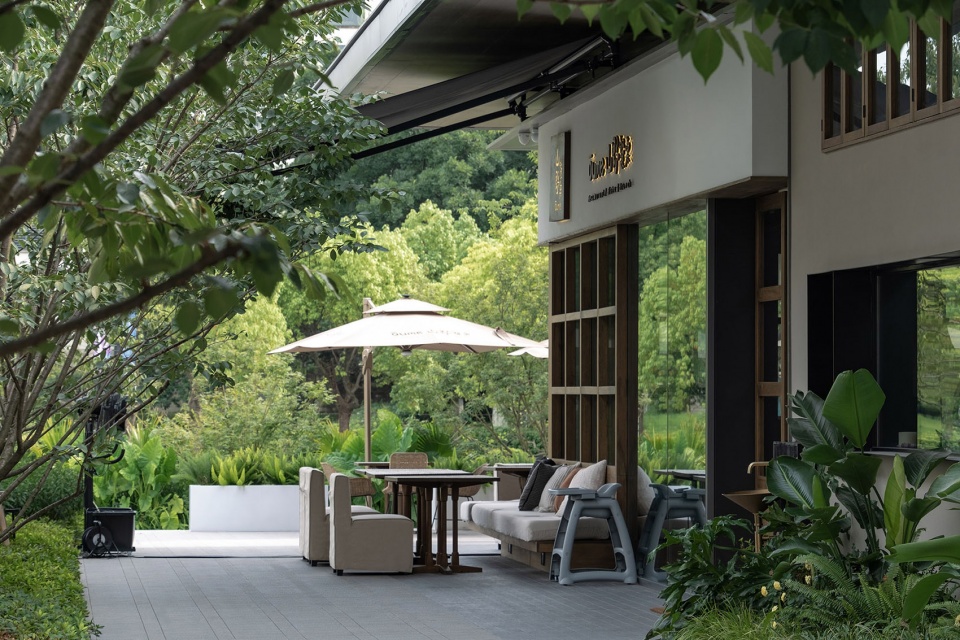
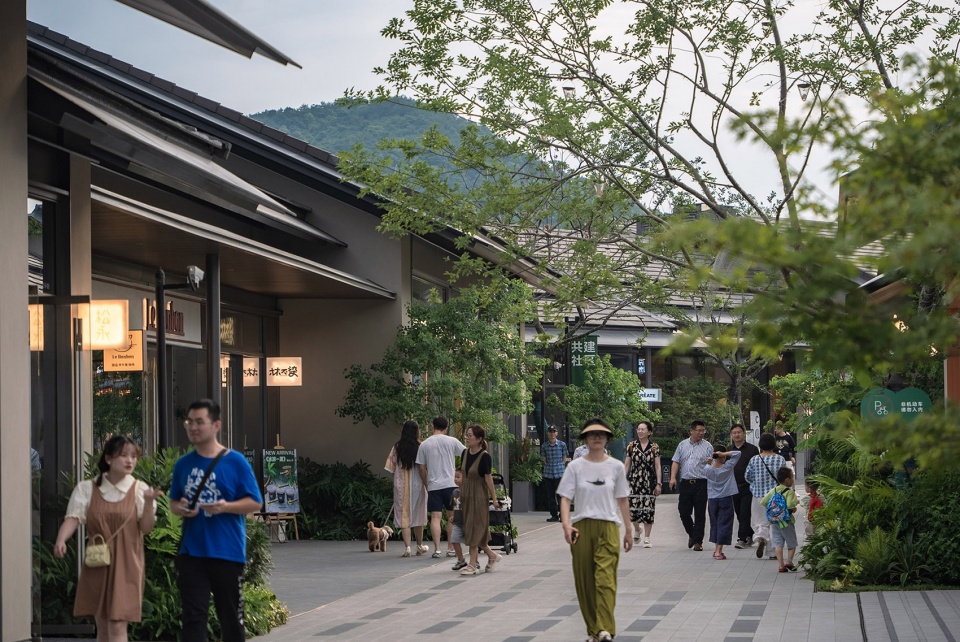
玉鸟在良渚
良渚文化的影响力源远流长,时至今日已然成为了杭州、长三角地区以及全国性的文化旅游目的地。在设计之初,我们多次探访良渚遗址公园和良渚博物院,希望古良渚的精神和智慧可以在这里被传承,并延续地域文化自信。即使是现代重塑,也依然可以保留“良渚村落与街道”这一空间质感。
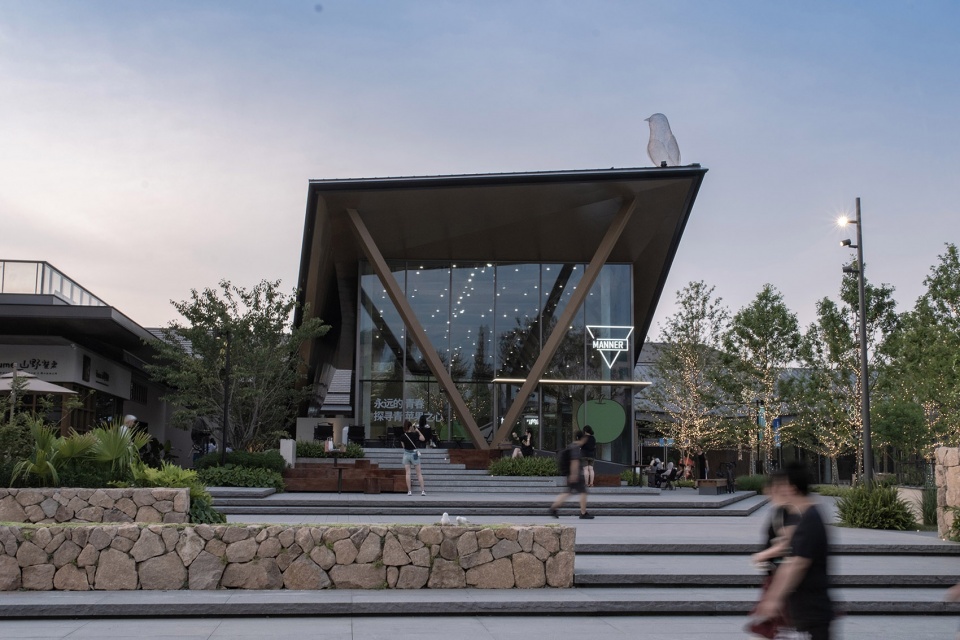
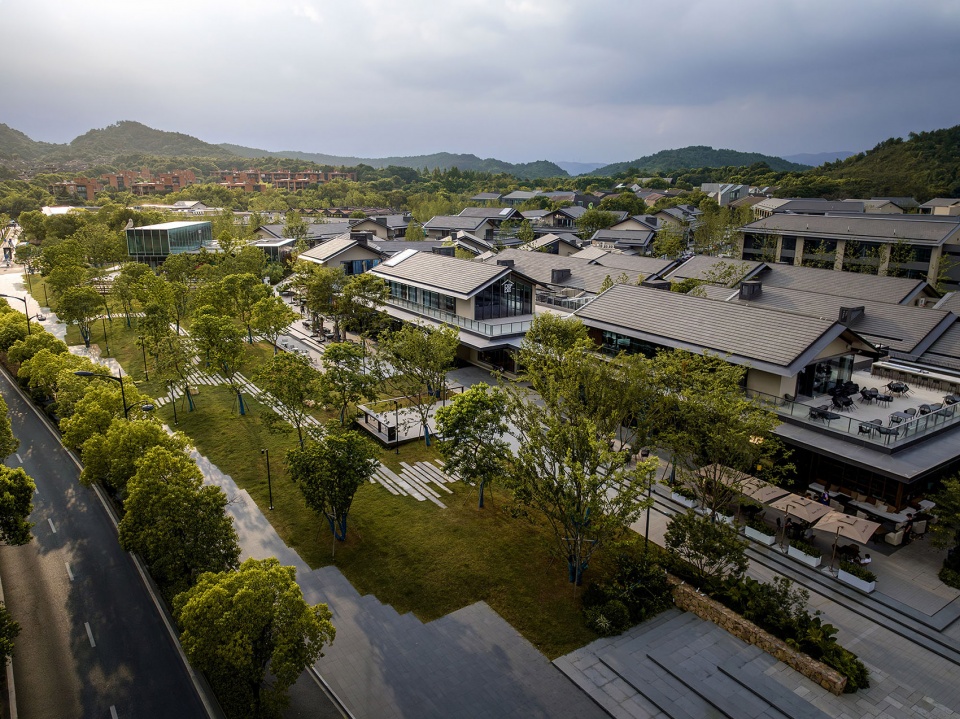
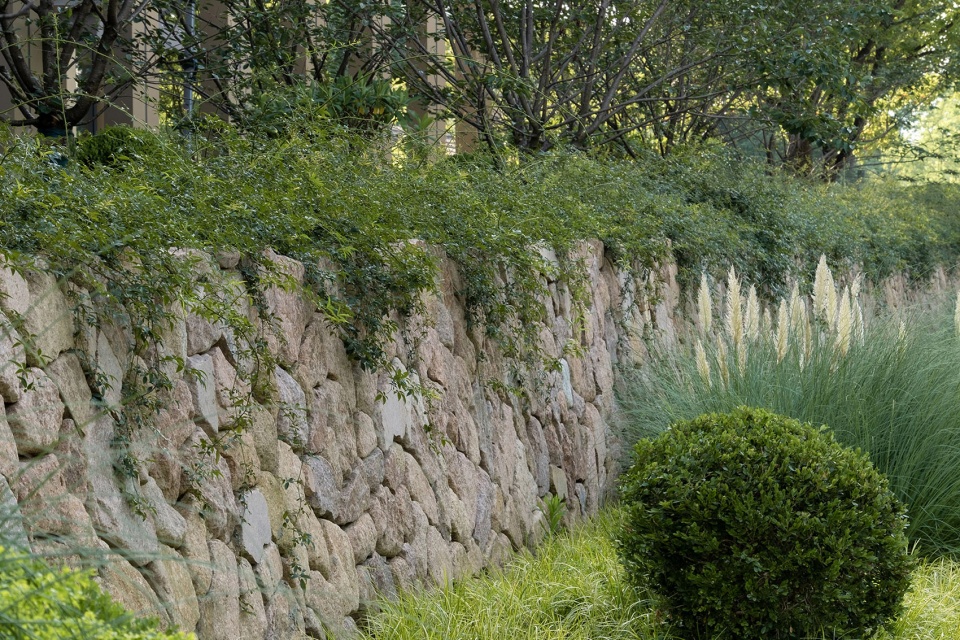
The influence of Liangzhu Culture has a long history, and today it has become a cultural tourism destination in Hangzhou, the Yangtze River Delta region and the national cultural tourism destination. At the beginning of the design, we have visited the Liangzhu Site Park and Liangzhu Museum many times. I hope that the spirit and wisdom of Old Liangzhu can be passed on here and continue the regional cultural self -confidence. Even if it is a modern reshaping, it can still retain the space texture of “Liangzhu Village and the Street”.
现代商业街区的“村落理想”
友好公共链接是景观规划思考的重要一环。作为杭州万科在良渚文化村的最后一块拼图,由本案联动周边地块关系至关重要。从大片区来看,良渚文化村的居住形态已非常成熟,原有的村民以及陆续搬入的人们聚集在本案周围,但还需一个小镇活力中心串联彼此间的邻里生活。从商业角度来看,早年陆续开放的大屋顶艺术中心、玉鸟流苏商业和美丽洲教堂等各自辉映,但缺乏物理连通使其共融为一体。于是景观尝试在原规划的基础上,重新构想一个更加公共开放的空间,从外部便捷到达,在内部畅游其中。
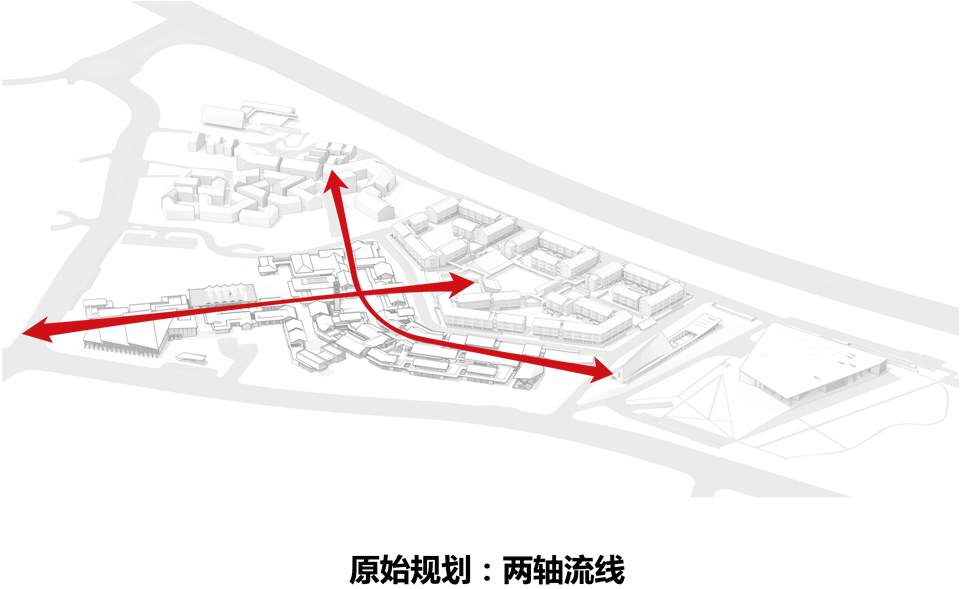
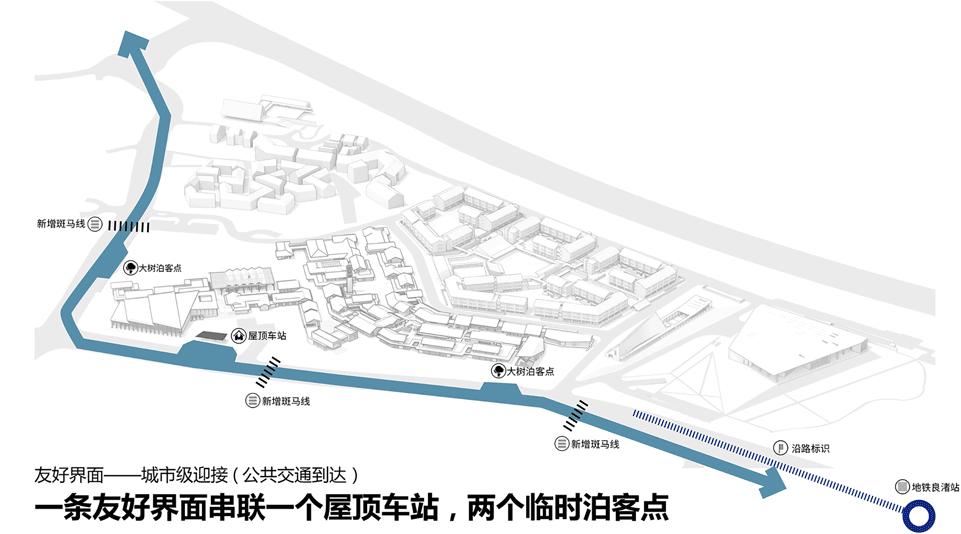
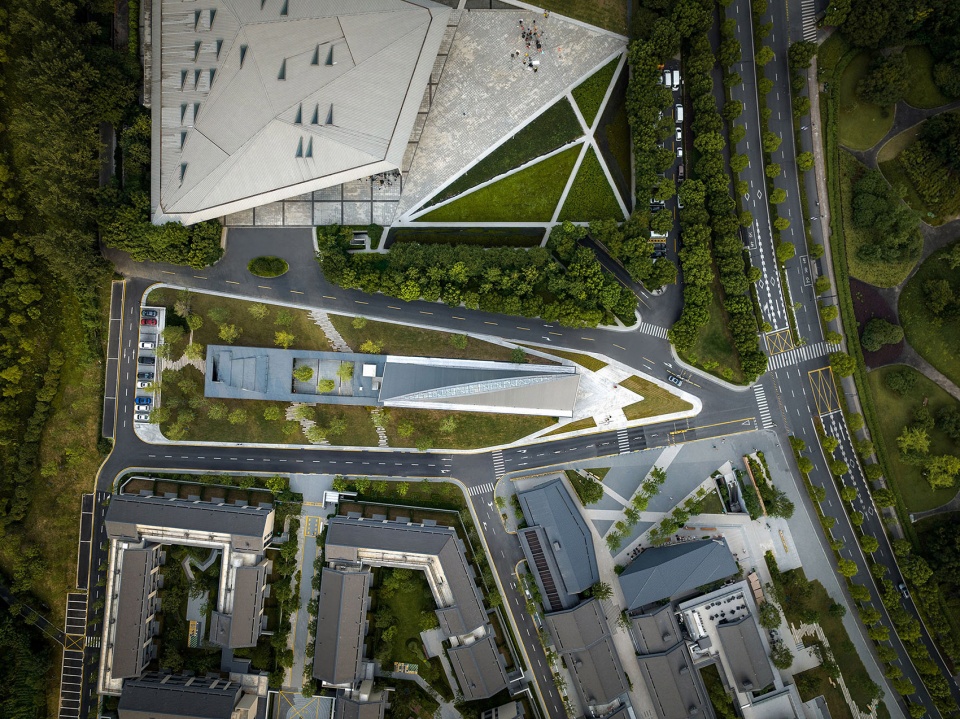
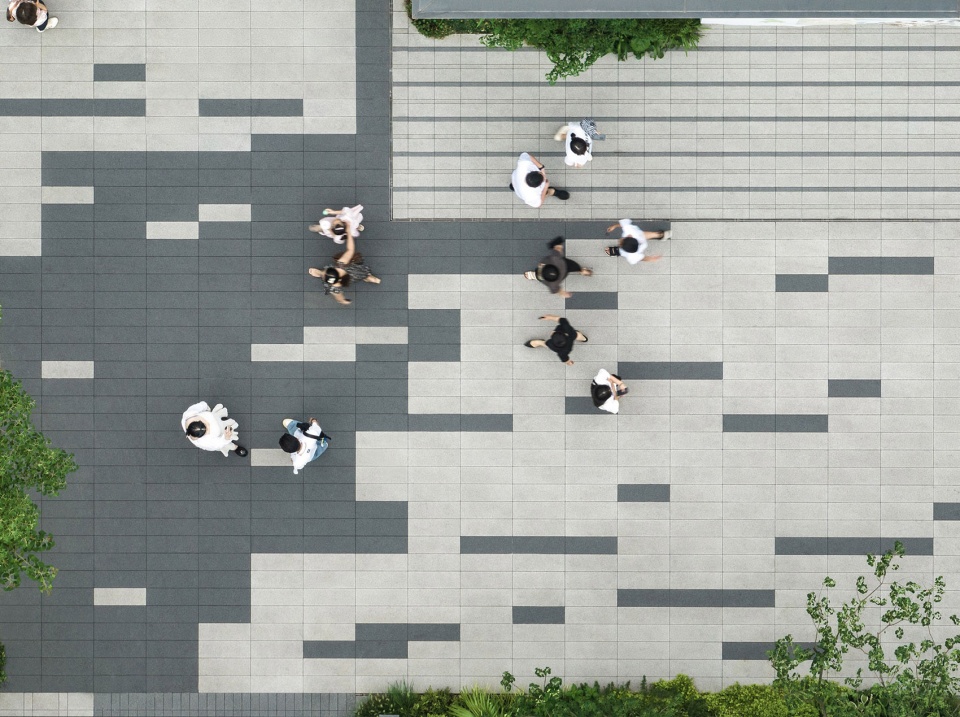
Friendly public link is an important part of landscape planning thinking. As the last puzzle of Hangzhou Vanke in Liangzhu Cultural Village, it is important to link the relationship between the surrounding plots in this case. From the perspective of large areas, the living form of Liangzhu Cultural Village has been very mature. The original villagers and the people who moved in one after another gathered around the case, but a small town vitality center connects the neighborhoods in series. From a business perspective, the large roof art centers, jade birds and tassel business and Beautifulzhou Church, which have been opened in the early years, are reflected in their own, but the lack of physical connectivity to integrate it together. Therefore, on the basis of the original plan, the landscape attempts to re -conceive a more public open space, conveniently reach from the outside, and travel internally.
“一条友好界面”
由街角广场、绿地公园、季相花园、绿色街道、城市开口、车站和自行车停放点等共同组成友好城市界面,柔和了商业边界感,与文化村的原有街道进行有机融合。商业周围寻找更多的城市接口,以吸纳村民进入使用。玉鸟集想要传递的开放式街区理念:一个想到就能去的地方。
街角广场:村民广场与谷仓广场为自由开放的大尺度共享场所,预设一些空间留白,重要的村落活动都会在这里开展。
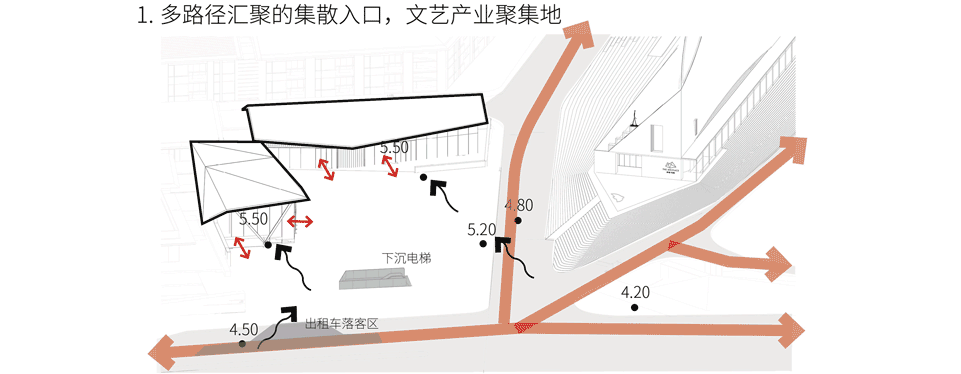
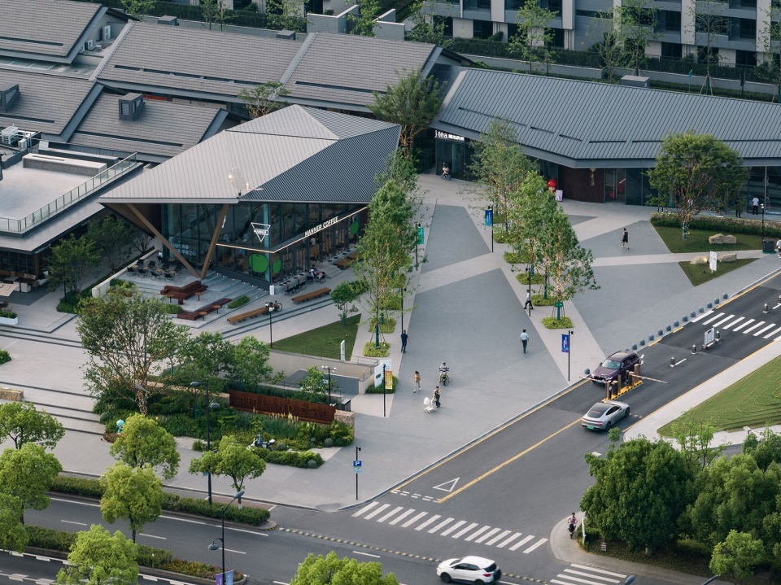
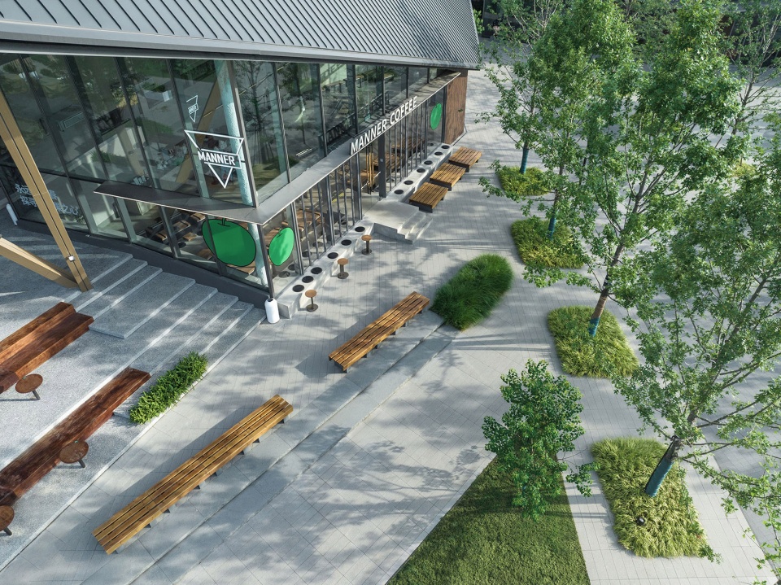
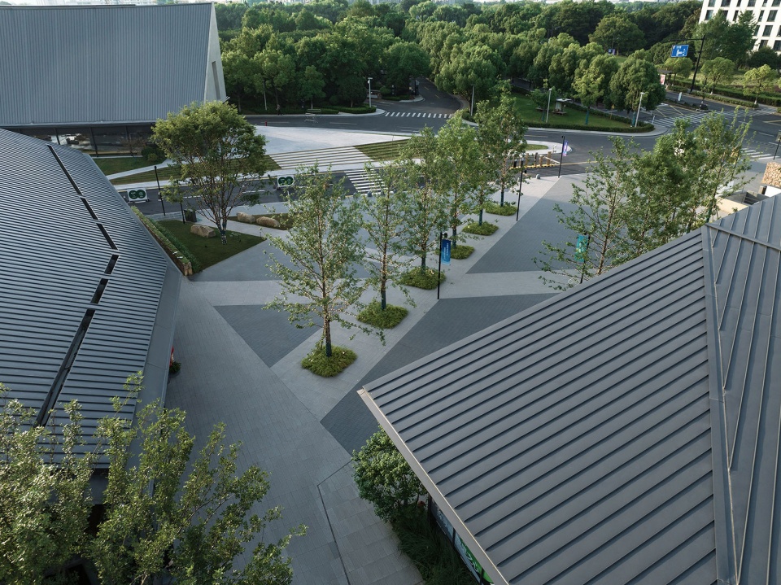
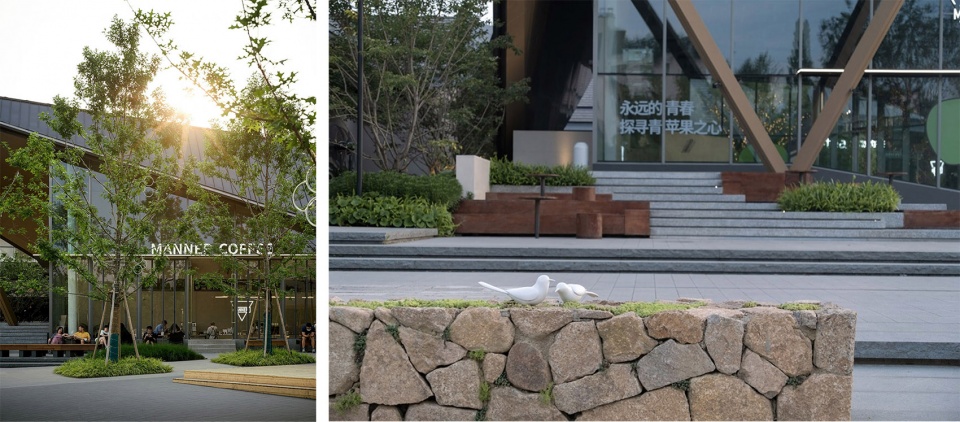
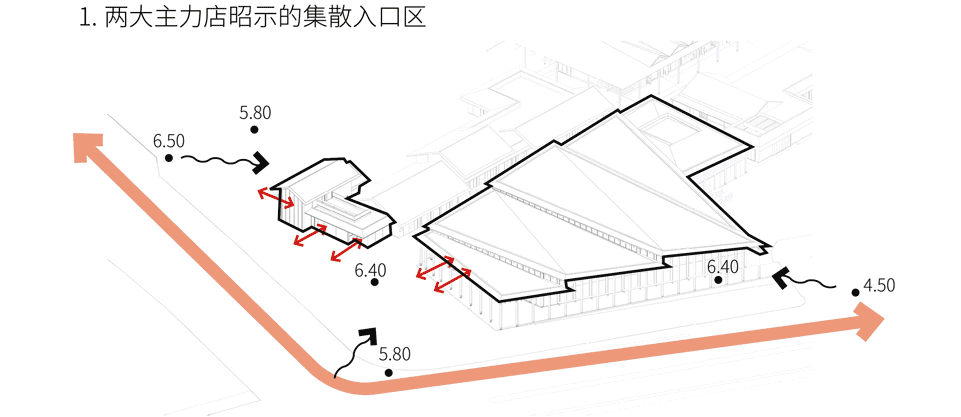
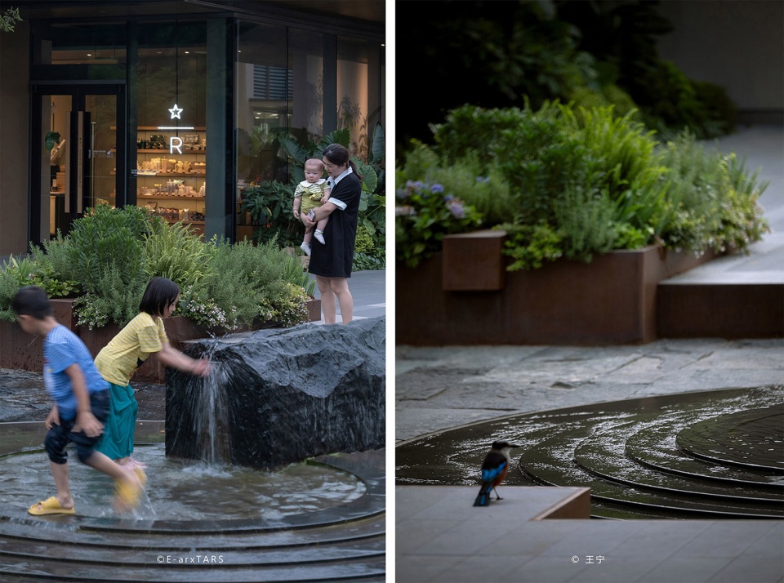
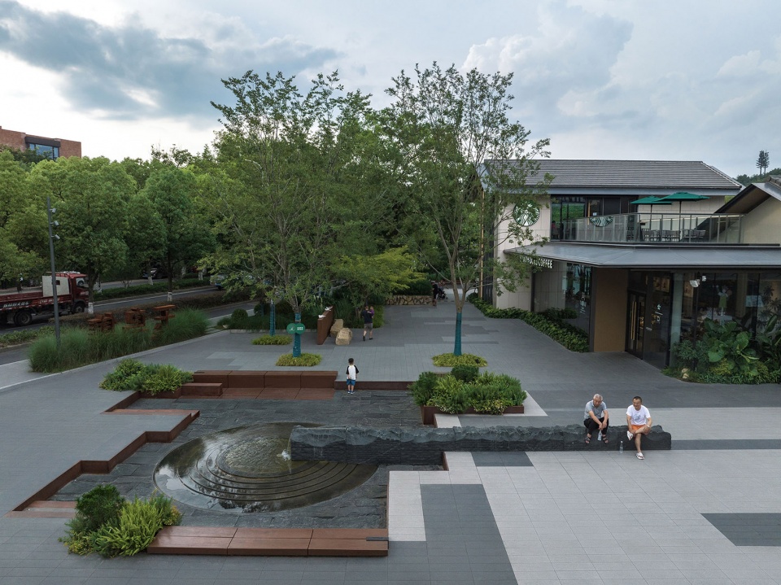
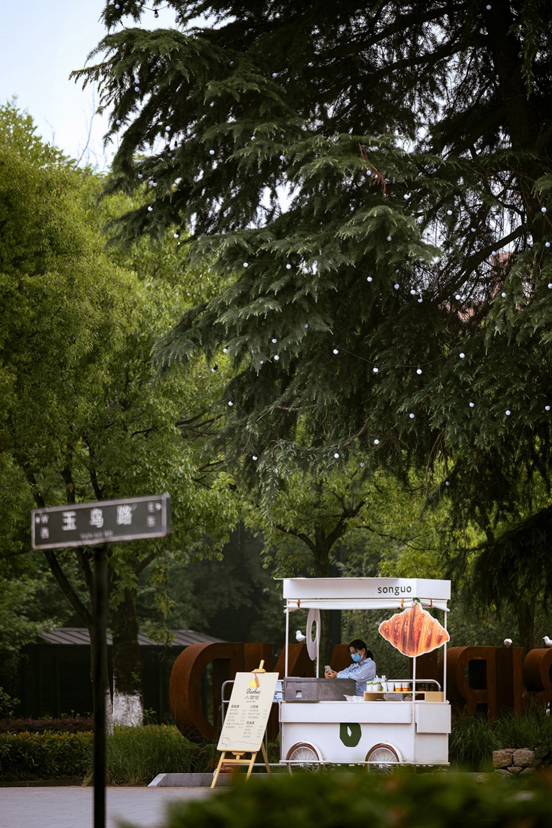
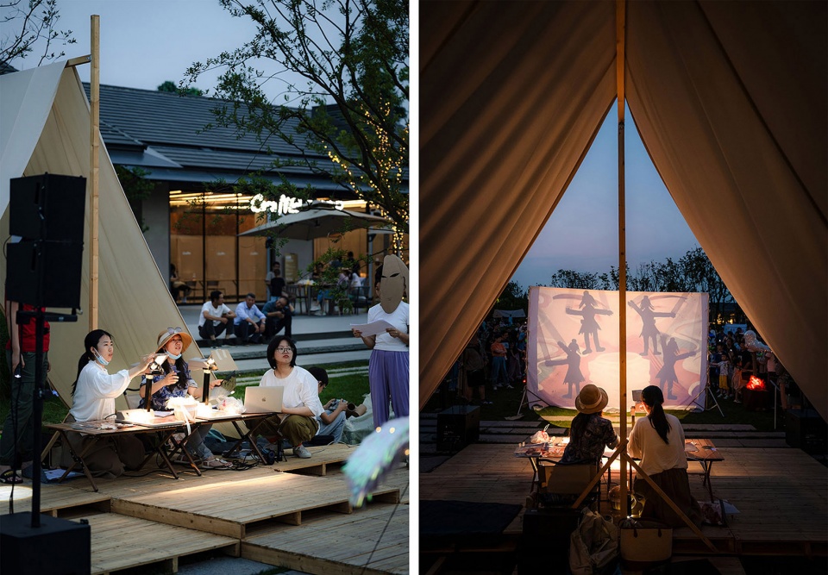
The friendly city interface is formed by street corner square, green space park, Jixiang garden, green streets, urban opening, stations and bicycle parking points, which softer the sense of business boundaries and organize organic integration with the original streets of the cultural village. Find more urban interfaces around business to absorb villagers into use. The open block concept of the birdland is a place you can go when you think of it.
Street Corporal Square: Villagers square and Big Barn are freely and open to large -scale sharing places. Preset of some spaces to leave white, and important village activities will be carried out here.
“阡陌内街”
玉鸟集的内部有多条或长或短的街道组成。街道并不独立存在,与建筑和室内融合在一起。在阡陌内街中,我们加入了两种节奏:一是在街道中心交汇处的“玉鸟广场”,二是在街道之间“下一棵大树”的空间线索。
玉鸟广场:此处的功能是营造一个烟火气的公共领域。景观在其中承担媒介者的角色,提供了适宜的可坐区域、少量水的互动以及温馨植物环境。然后将社交的舞台还给村民,以期待村落故事自然的发生。
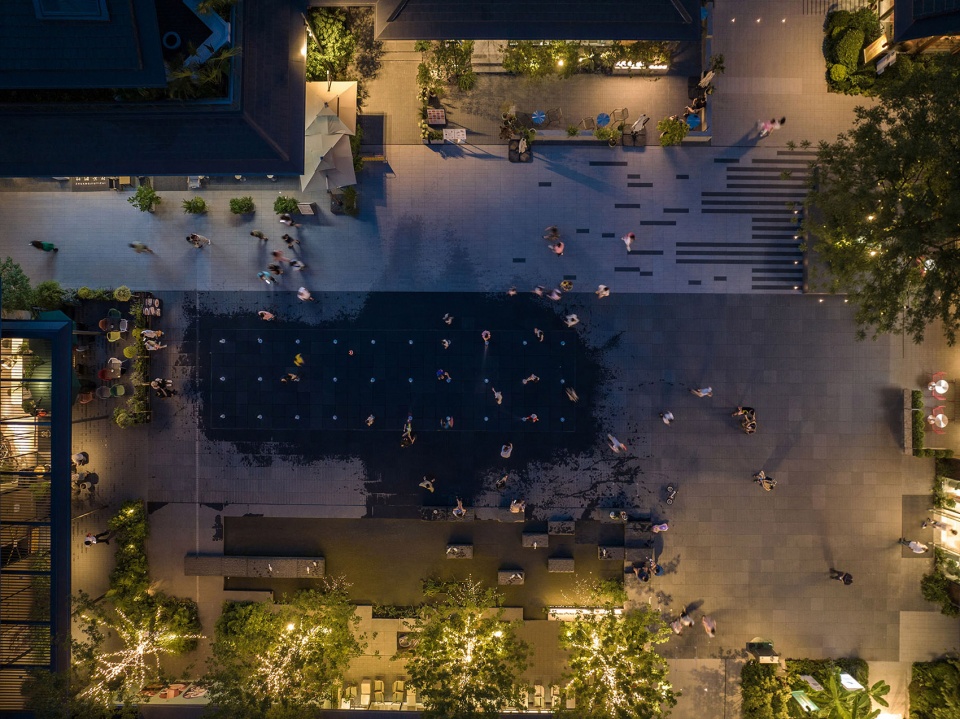
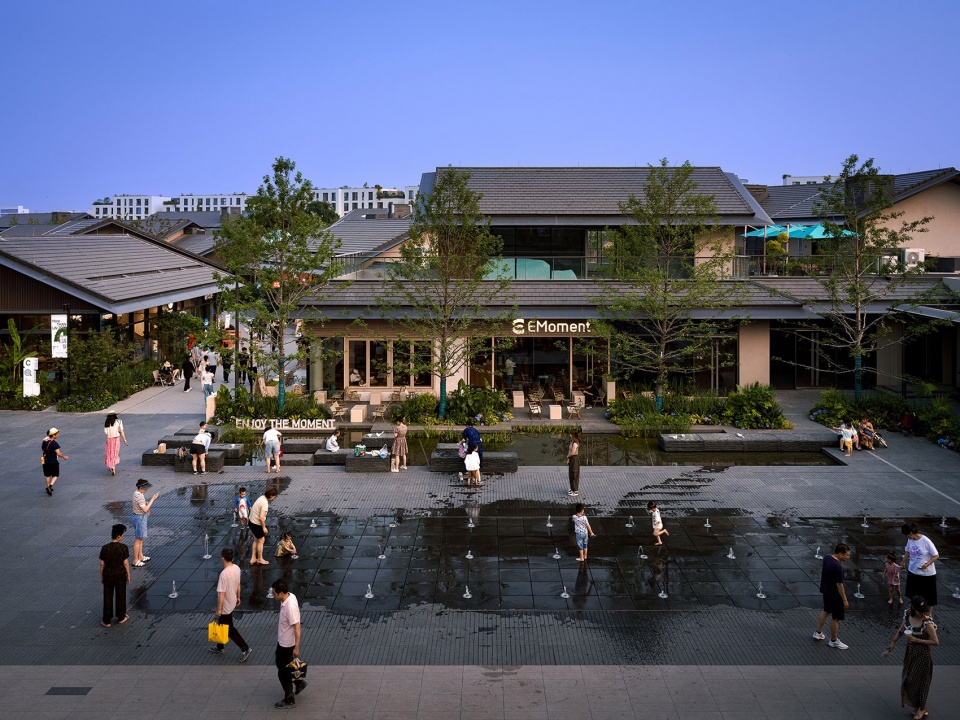
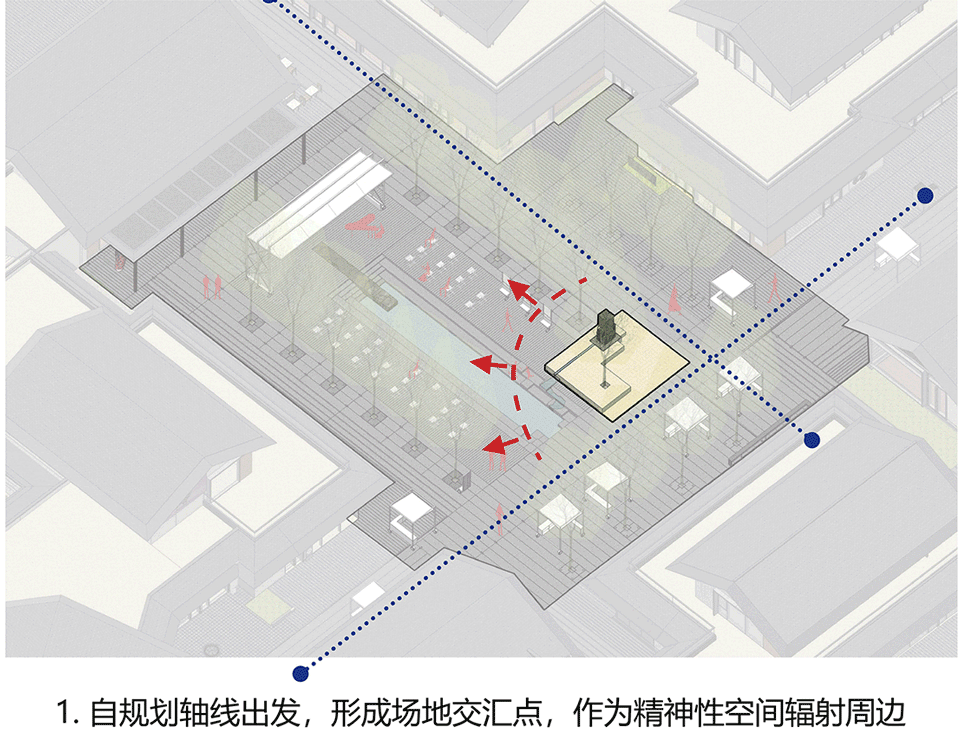
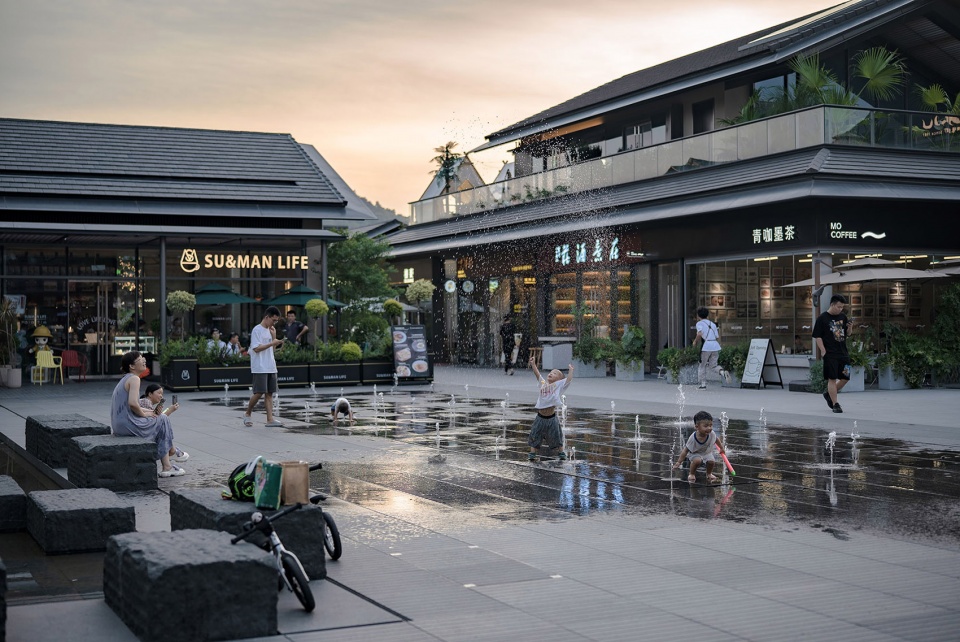
There are multiple or short streets inside the Birdland. The street does not exist independently and integrates with architecture and indoor. In Inner Street, we joined two rhythms: one is the “Birdland Plaza” at the intersection of the street center, and the other is the space clue of the “next big tree” between the streets.
Birdland Plaza: The function here is to create a public domain of fireworks. The role of the landscape in it provides a suitable sedentary area, a small amount of water interaction and a warm plant environment. Then return the social stage to the villagers, in order to look forward to the natural occurrence of village stories.
“寻找下一棵大树”
Finding the next big tree
在参观良渚遗址公园的过程中,我们观察到野原之上屹立着很多高大古树,就像守护者一般讲述着良渚故事。这些大树辽远可见,同时也被作为各景点小站的等候遮荫使用。在游览的过程中以一棵大树为视觉目标,游客就知道下一个参观景点要到了。我们希望把这种空间灵感借到玉鸟集中,起到串联各街区的作用。
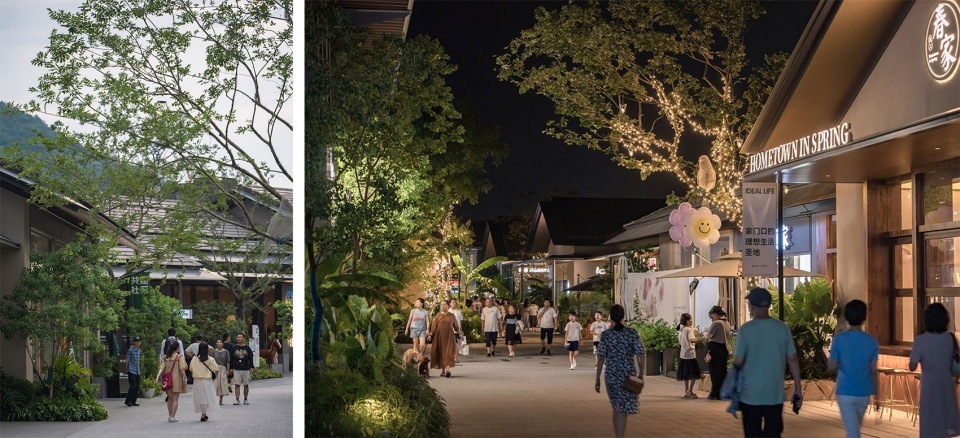
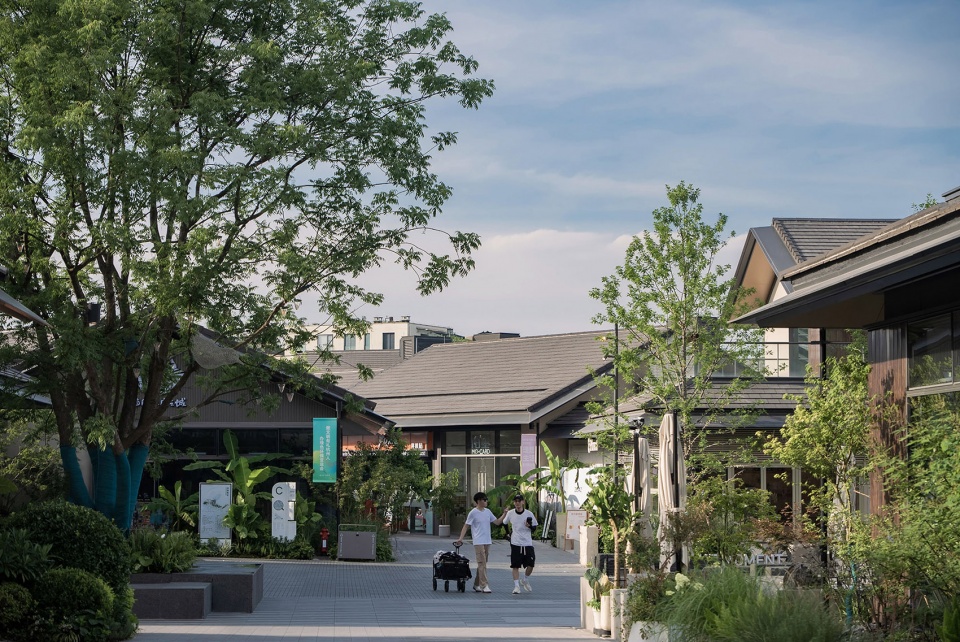
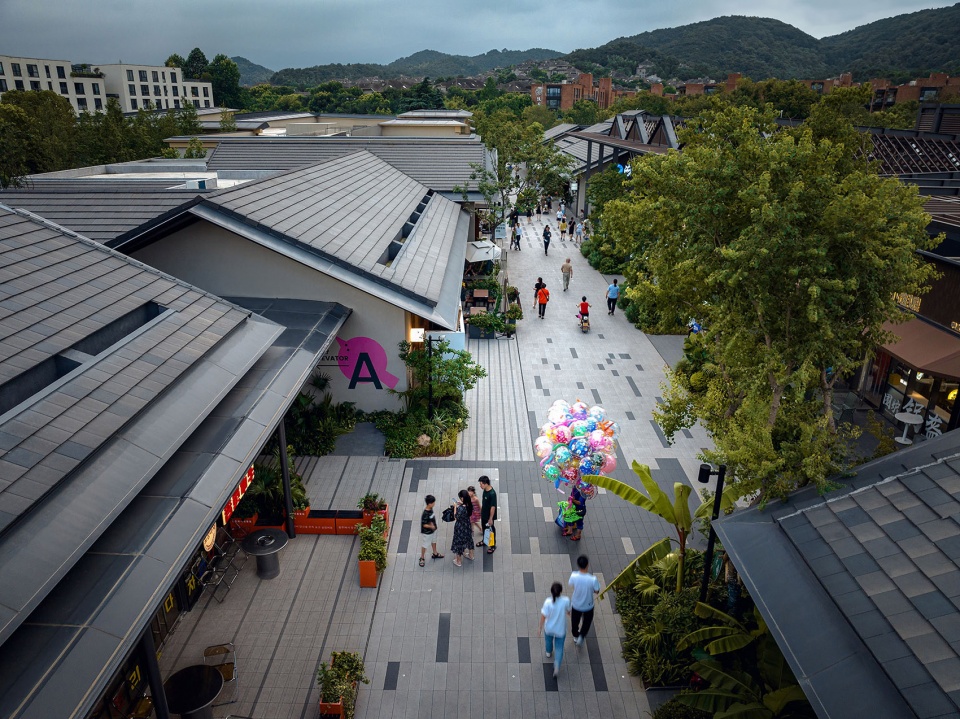
During the process of visiting the Liangzhu Site Park, we observed that there are many tall ancient trees standing above Noda, just like the guardians tell the story of Liangzhu. These big trees are visible, and they are also used as waiting for shading for small stations of various scenic spots. During the visit, a big tree was used as a visual goal, and tourists knew that the next visit was about to be. We hope to borrow this space into the Birdland’s concentration to play a role in connecting each block.
大树下的街道尺度:玉鸟集内街有丰富的商家业态,每一家的户外延伸尺度需要景观制定基本的约束导则。这种约束用来适度区分公共通行空间和商家自用空间,使小镇系统能够有机的循环运转。然而这种约束不应该是呆板的制式,在约束的界限内,我们细化了情绪颗粒度,定制化的打造每家店铺的领域感、材质和植物特色,让村落的每个角落都有不一样的风景和表情。
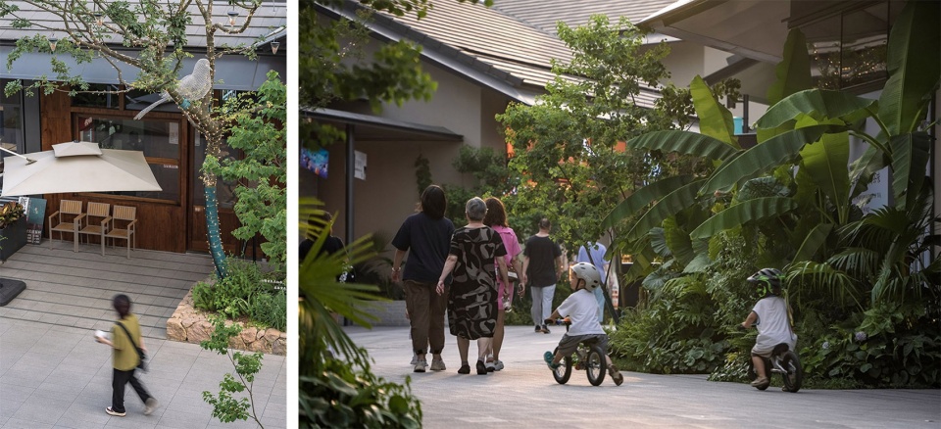
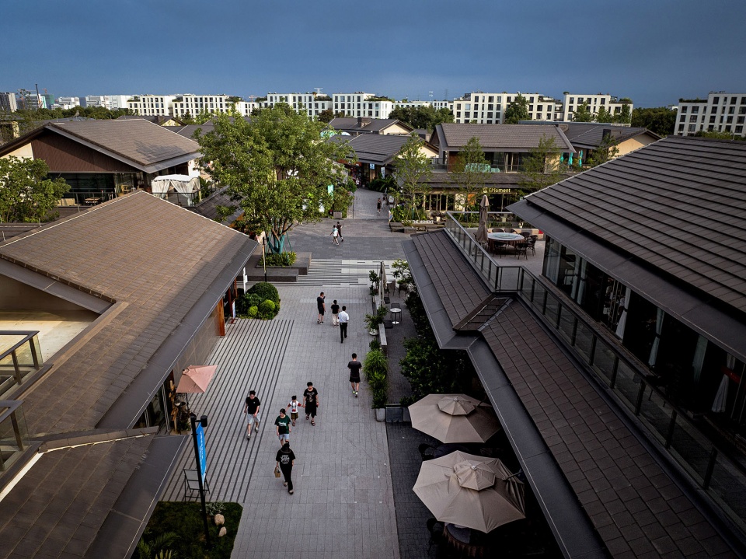
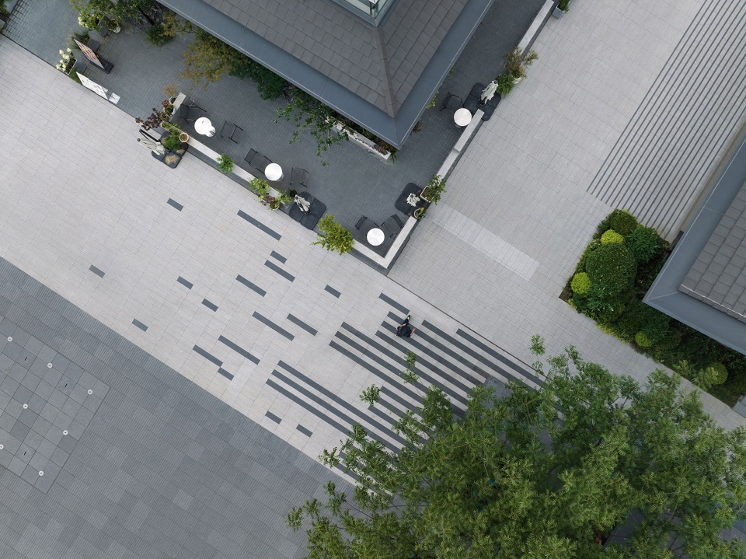
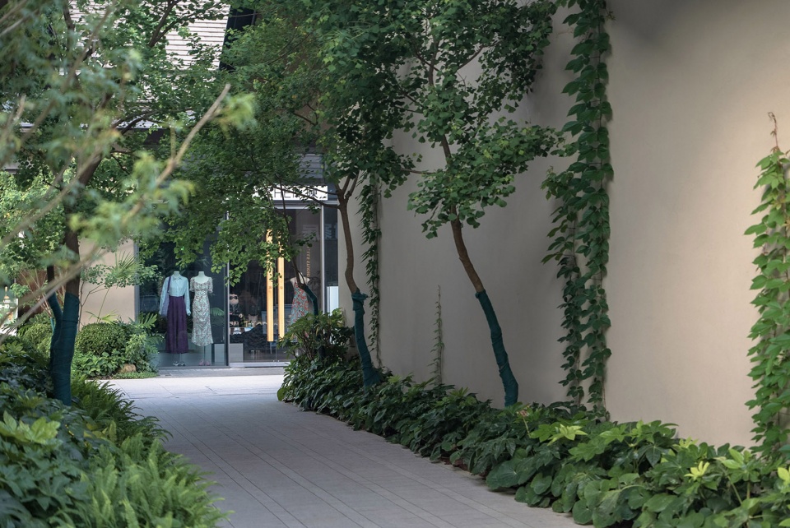
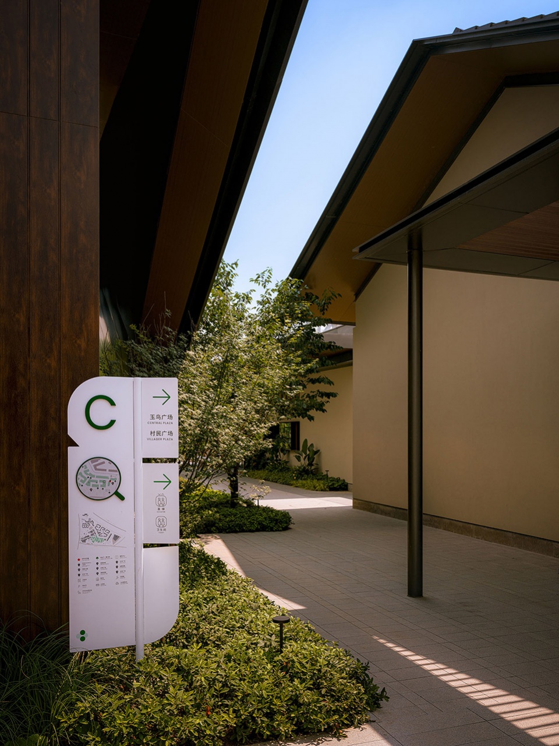
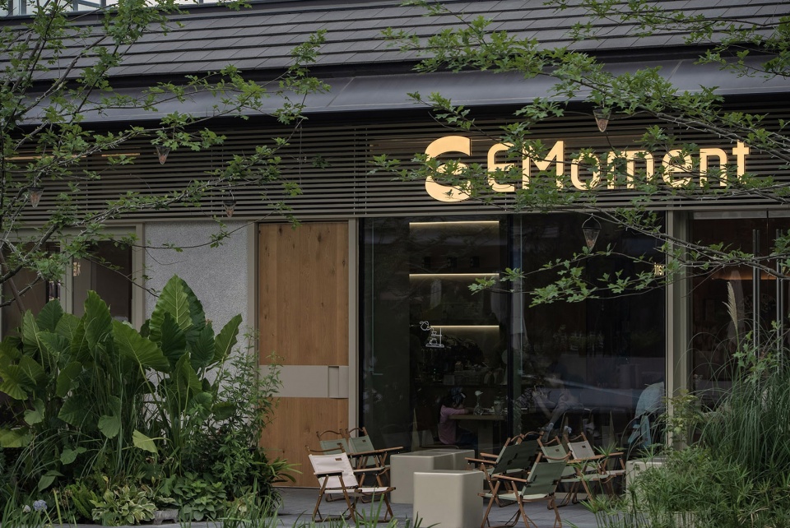
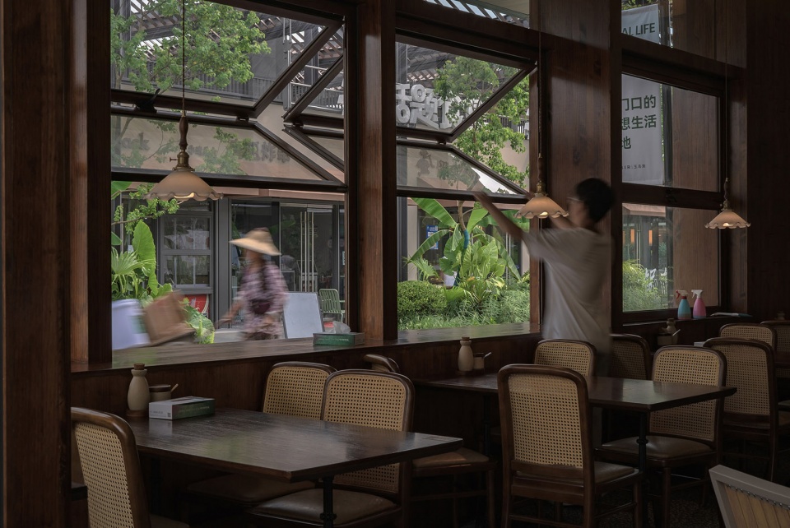
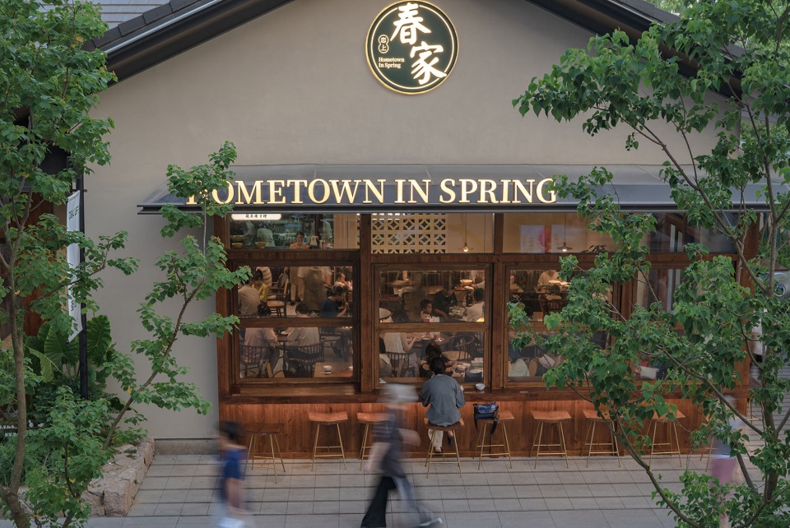
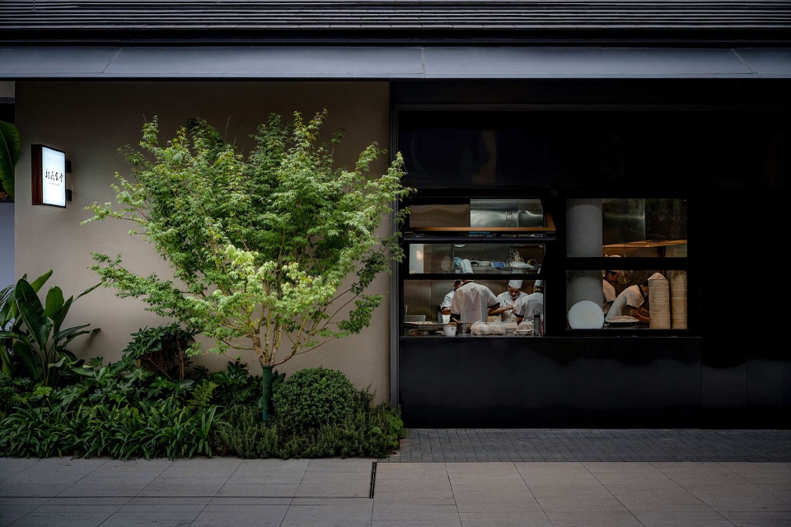
The street scale under the big tree: Jade Bird’s integrated street has a wealth of merchant formats. Each outdoor extension scale requires the basic constraints of landscape formulation. This constraint is used to moderately distinguish between public and public space and self -use space for merchants, so that the town system can organically circularly operate. However, this constraint should not be a rigid system. During the boundaries of the constraint, we refine the grain size of emotion and customize the sense, material and plant characteristics of each store.Let every corner of the village have different scenery and expressions.
良渚季相花园:玉鸟集南侧的城市主干道连接了良渚与城市的关系,这里即是商业的对外展示面,也是文化村的日常通行门户。主干道与商业之间拥有较宽的市政绿带,可以被景观利用轻打造。我们希望这里不是一条常规的城市绿带做法,而是可以承载良渚土地质感的场所存在,所以进行了一场模拟远古自然的景观实验:以起伏的大地为台基,质朴的石铺为路径,挺拔向上的大树随机而生,局部蕨类小花园形成群落,共同变成一个古朴自然的“远古基底”,托起现代建筑漂浮于基底之上。人们在其中,可以感受山谷石滩、草木浅溪,植物四季的生机活力,度过轻松慵懒的慢时光。
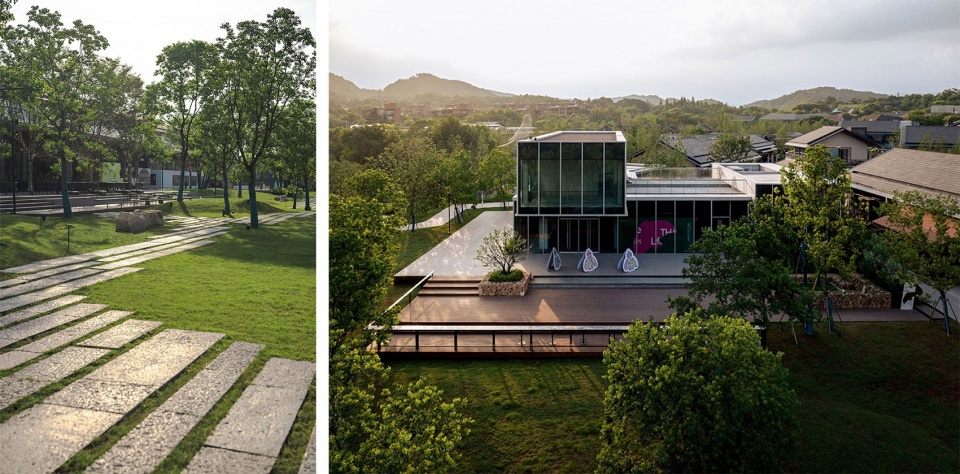
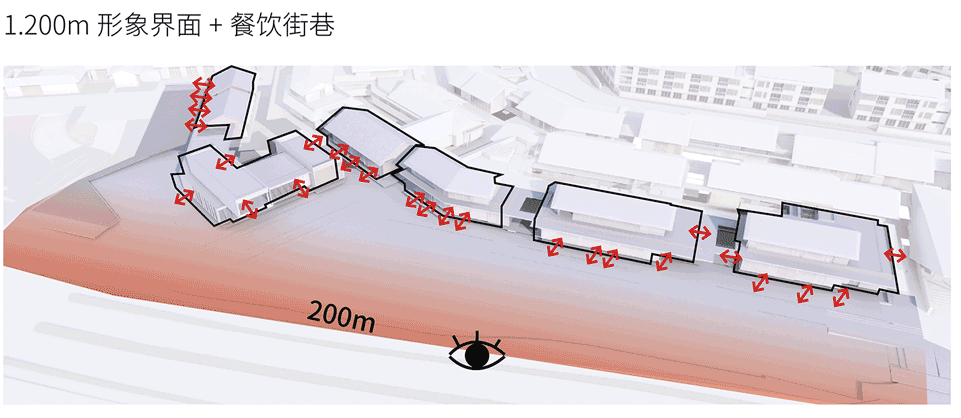
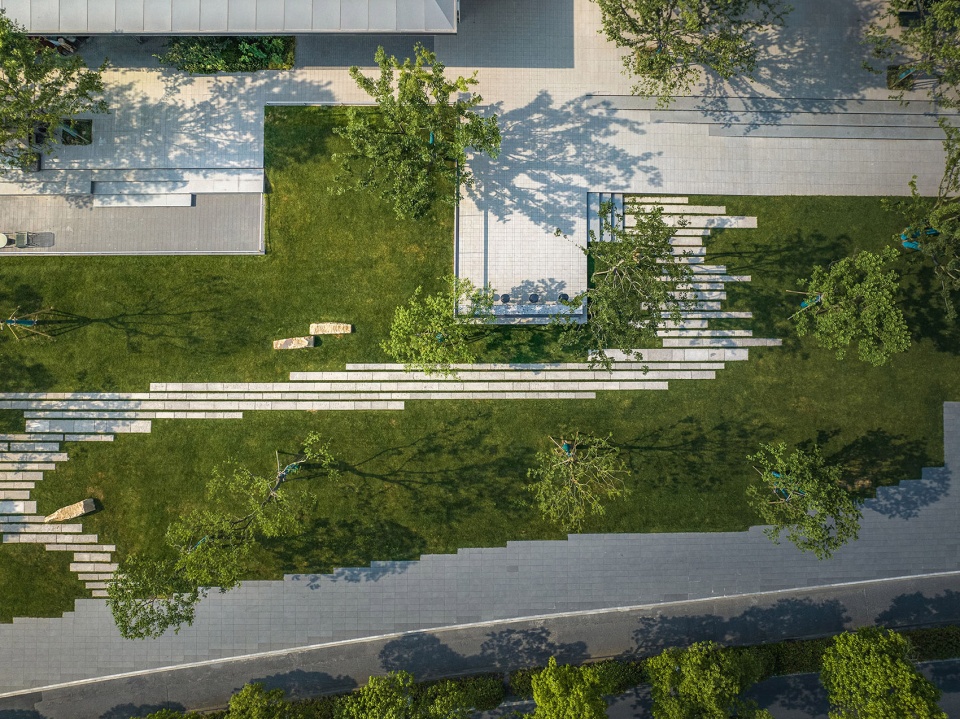
Liangzhu seasonal garden: The city’s main roads on the south side of Birdland set connecting the relationship between Liangzhu and the city. This is the external display surface of the business, and it is also the daily traffic portal of the cultural village. There is a wide municipal green belt between the main road and the business, which can be used lightly by landscapes. We hope that this is not a conventional urban green belt practice, but a place where Liangzhu’s land texture can be carried, so a landscape experiment that simulates ancient nature: take the undulating land as the platform, and the simple stone shop as the path as the path. The big trees that are straight up are randomly, and local fern gardens form communities, and together become a simple and natural “ancient base”, holding modern buildings to float on the base. In it, people can feel the vitality of valley stone beaches, shallow streams, and plants in the four seasons, and spend a relaxed and lazy slow time.
大地原野公园:位于“友好界面”的最西端,原本荒废的农田用地已不适合现代商业空间,虽然农作物被移出,但我们依然想要保持大地的轮廓和原野感。通过梳理地形关系和植被密度,使其区别于城市商业的独特空间:“这个山中的商业里,还有一片小山”。这片小山离我们很近,完全融入人的日常,并向所有人开放。设计手法上通过轻改造和材料的克制,能保留原村落的部分记忆。梳理后的大地原野公园,既是玉鸟集商业街的外延空间,同时,也成为良渚小镇村民活动聚齐的共乐园。
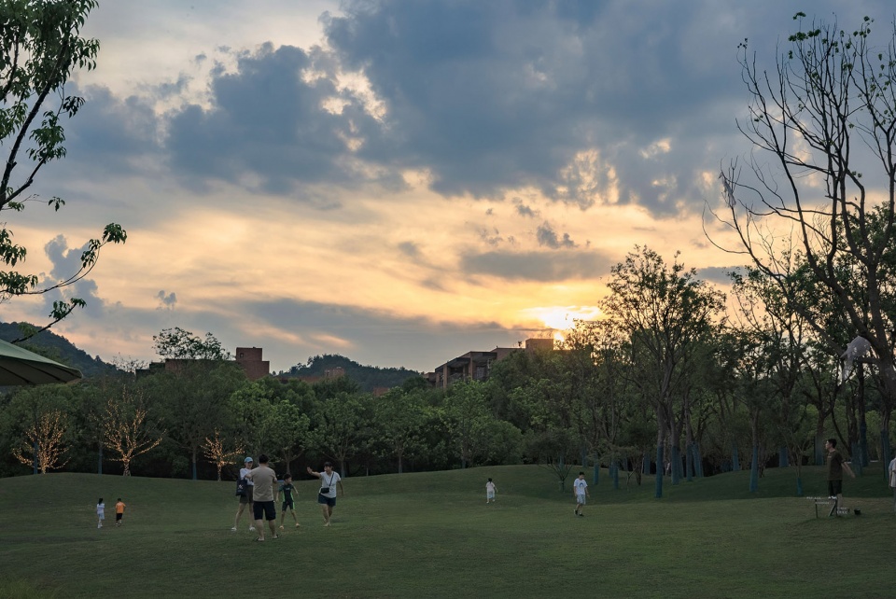
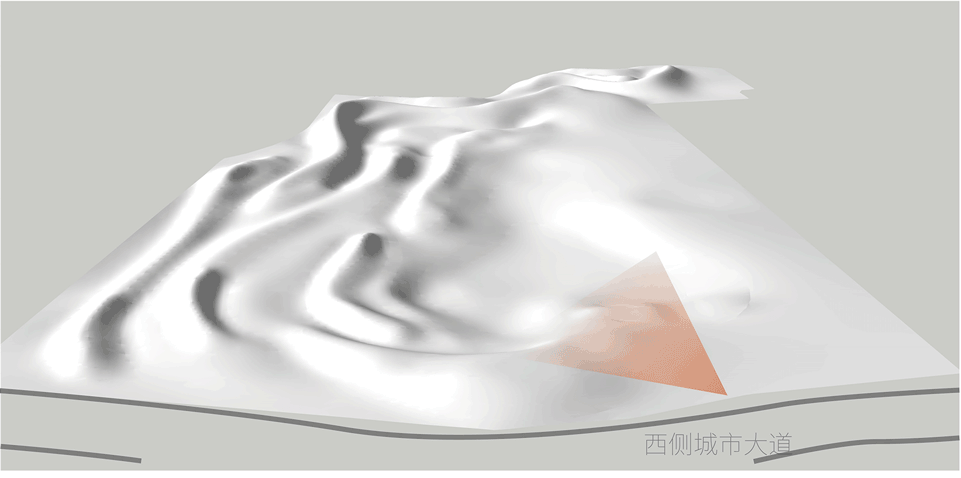
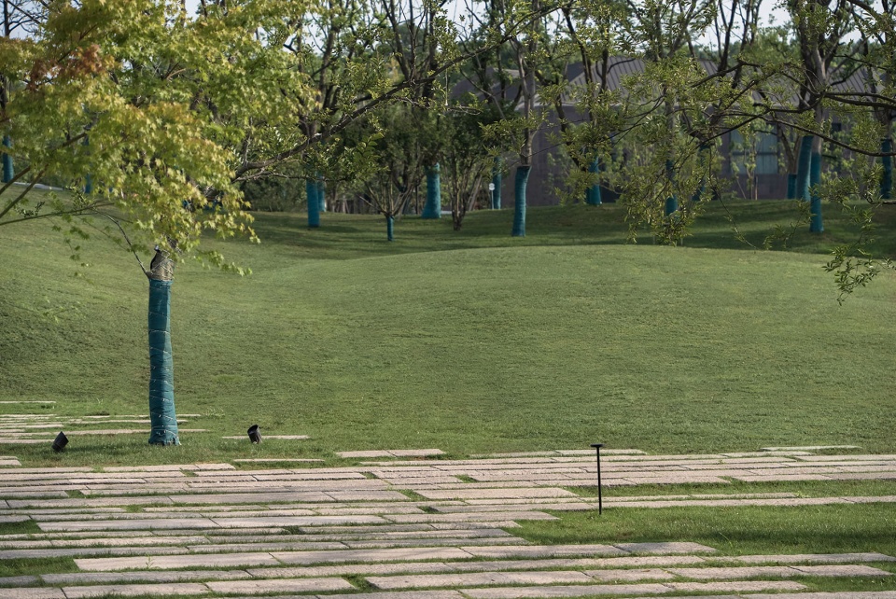

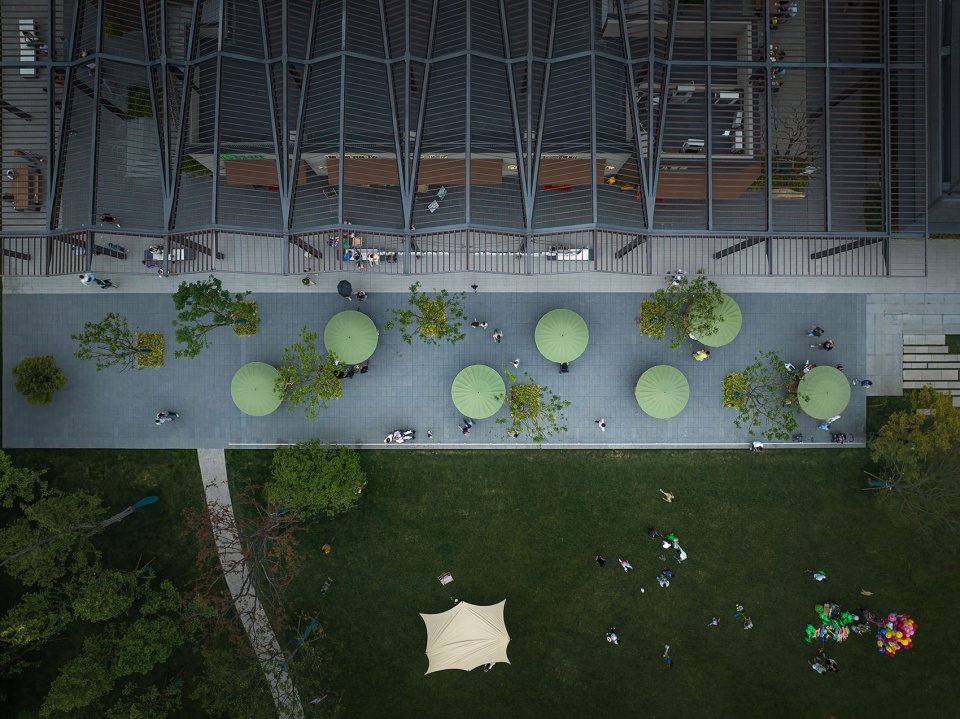
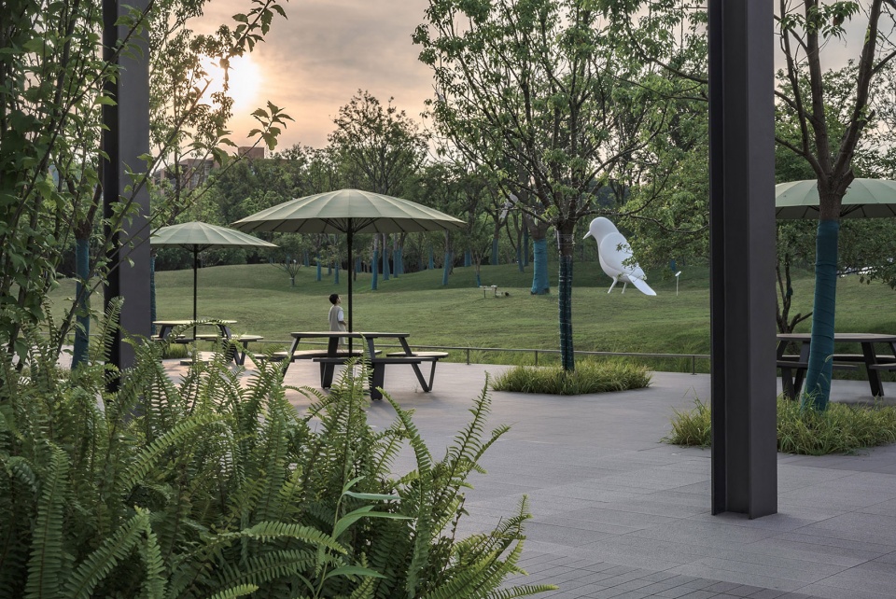
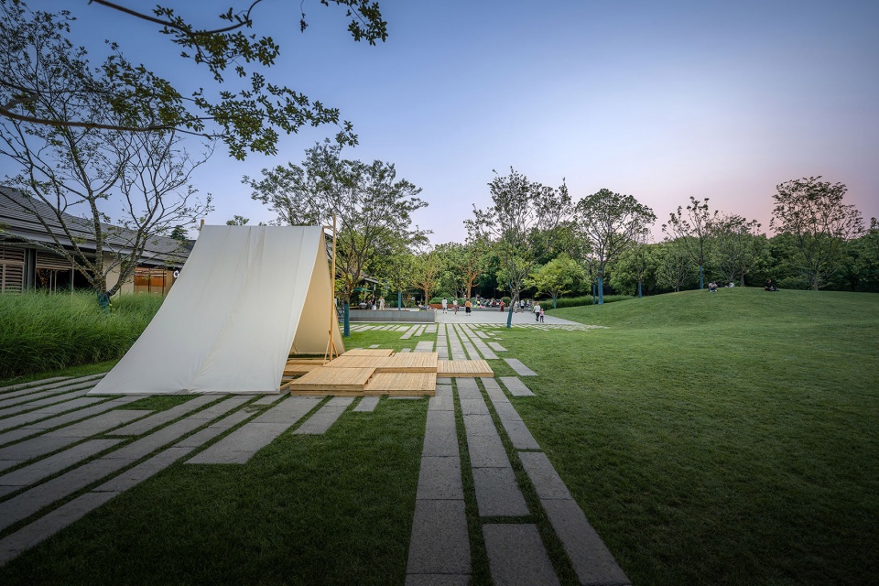
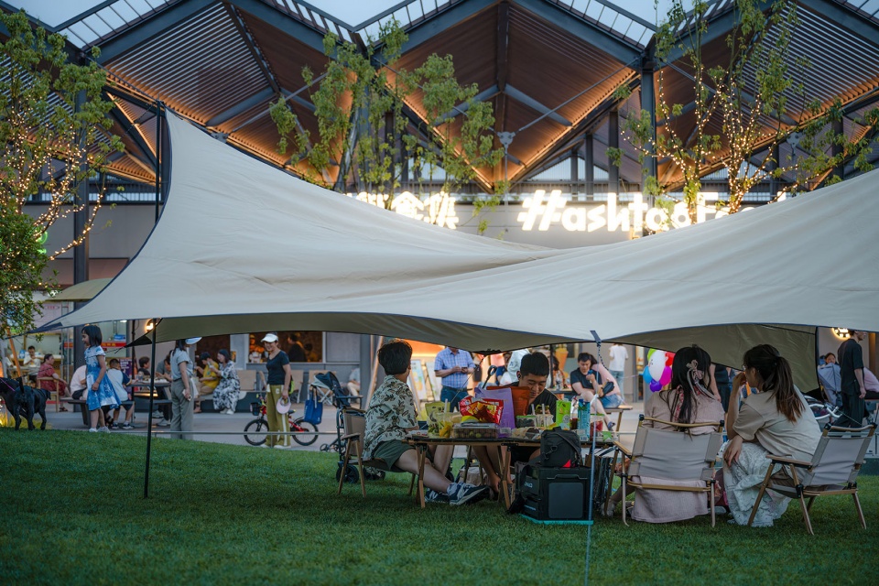
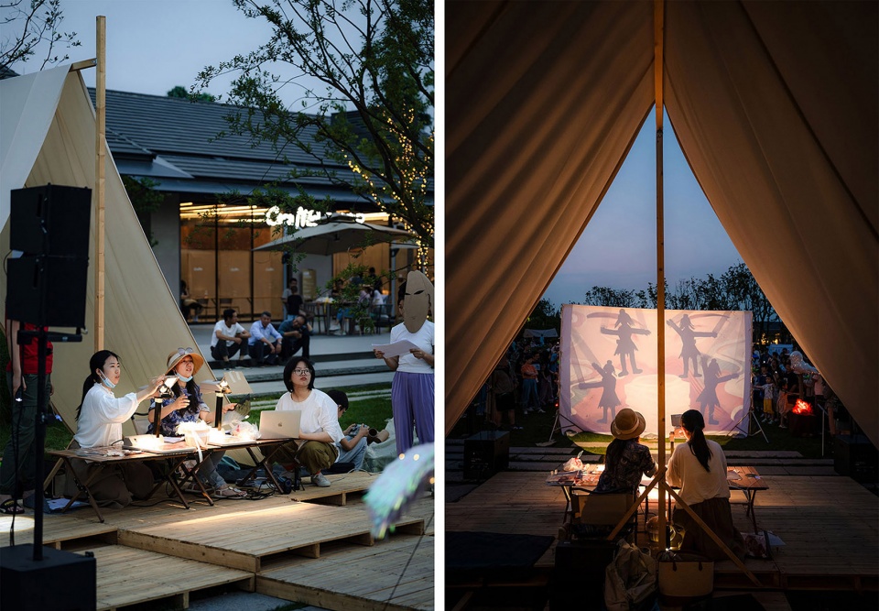
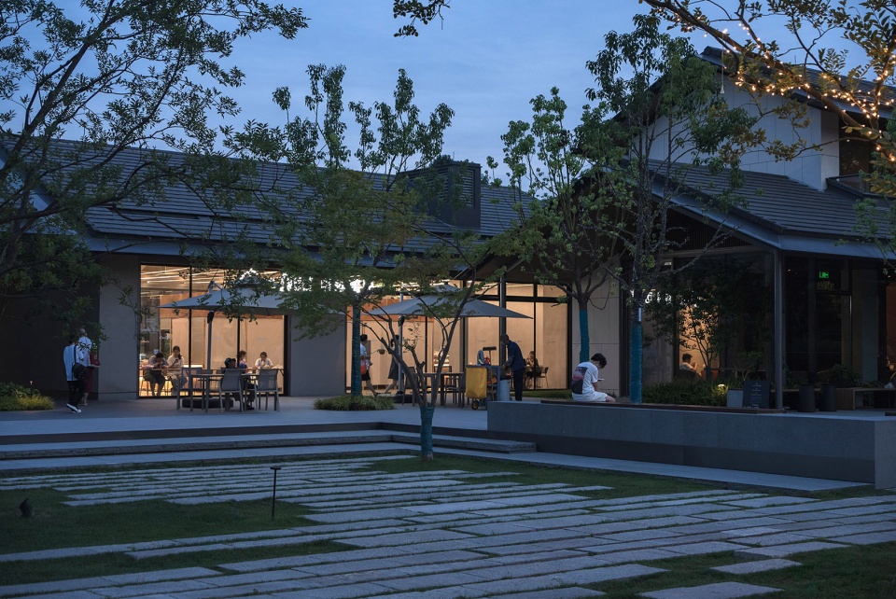
Land Wild Park: Located at the western end of the “Friendly Interface”, the original deserted farmland land is no longer suitable for modern commercial space. Although the crops are removed, we still want to maintain the outline and field sense of the earth. By sorting out the terrain relationship and vegetation density, it is different from the unique space of urban business: “There is still a small mountain in this mountain business.” This hill is very close to us, fully integrates into the daily life of people, and is open to everyone. The design method can retain part of the memory of the original village through light transformation and restraint of materials. The sorting of the earthy field park is not only the extension of the Jade and Bird Collection Commercial Street.
“生长的台基” | “Growing base”
“大谷仓”是良渚明星建筑群里的地标存在,由大舍事务所设计。景观专业负责梳理建筑台基部分,从技术的角度辅助建筑主角。我们希望景观的存在感尽量消隐,甚至让人感受到这里只有一个建筑物体。
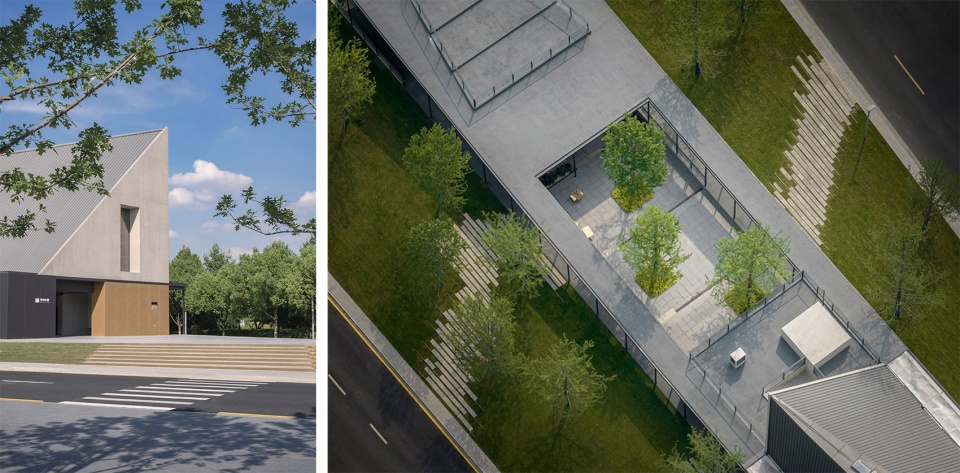
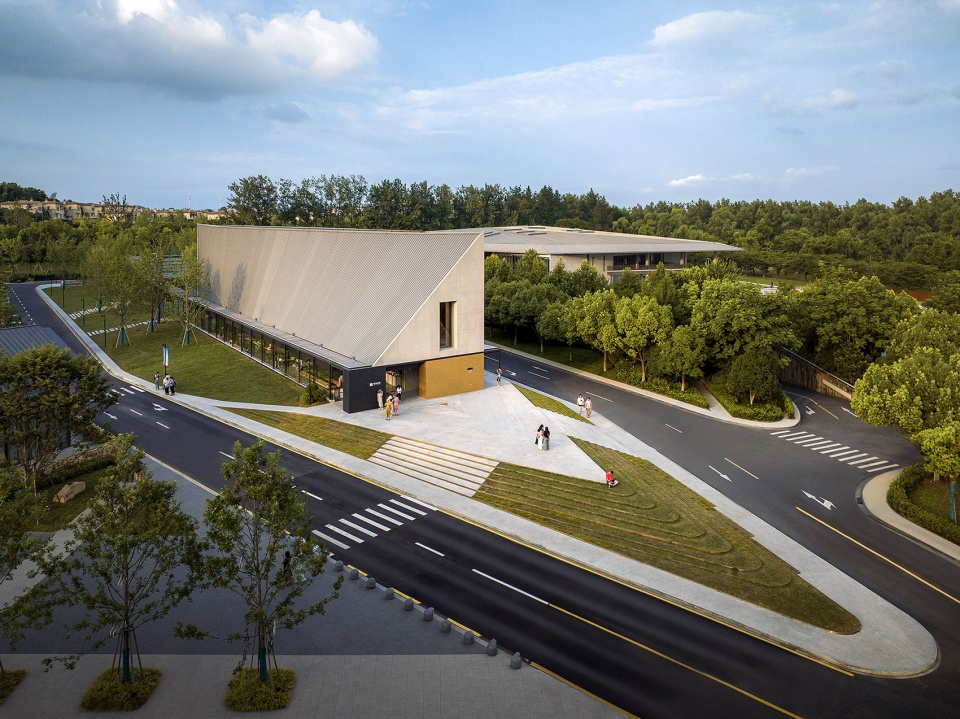
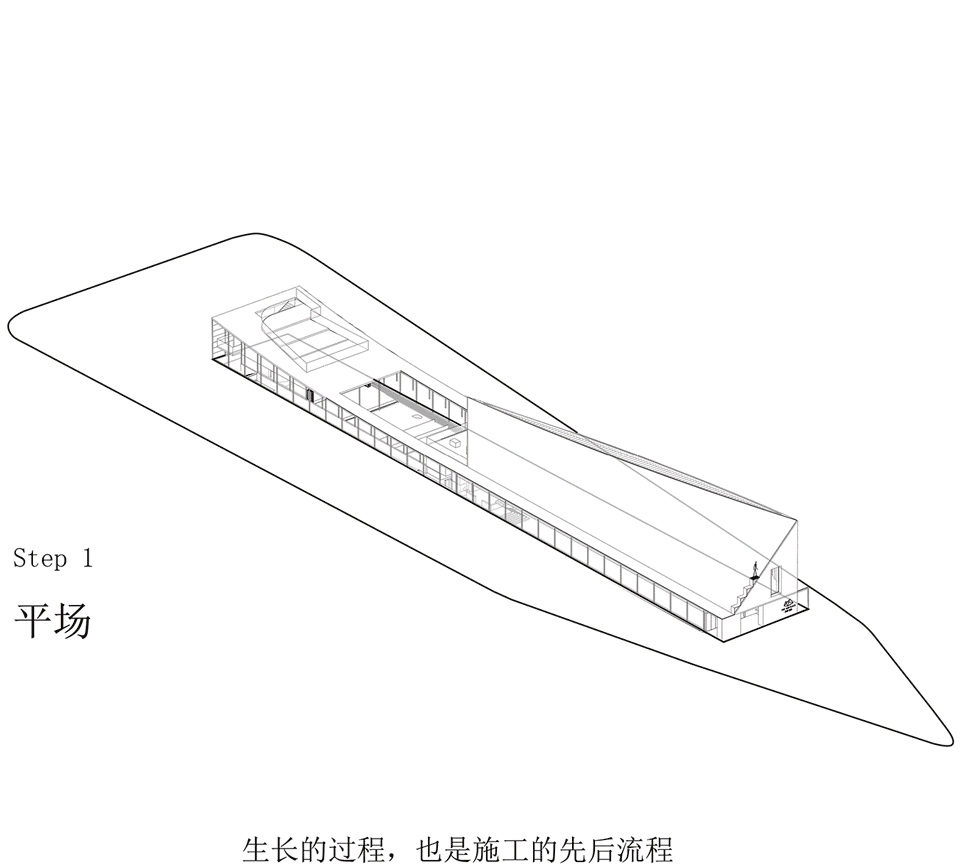
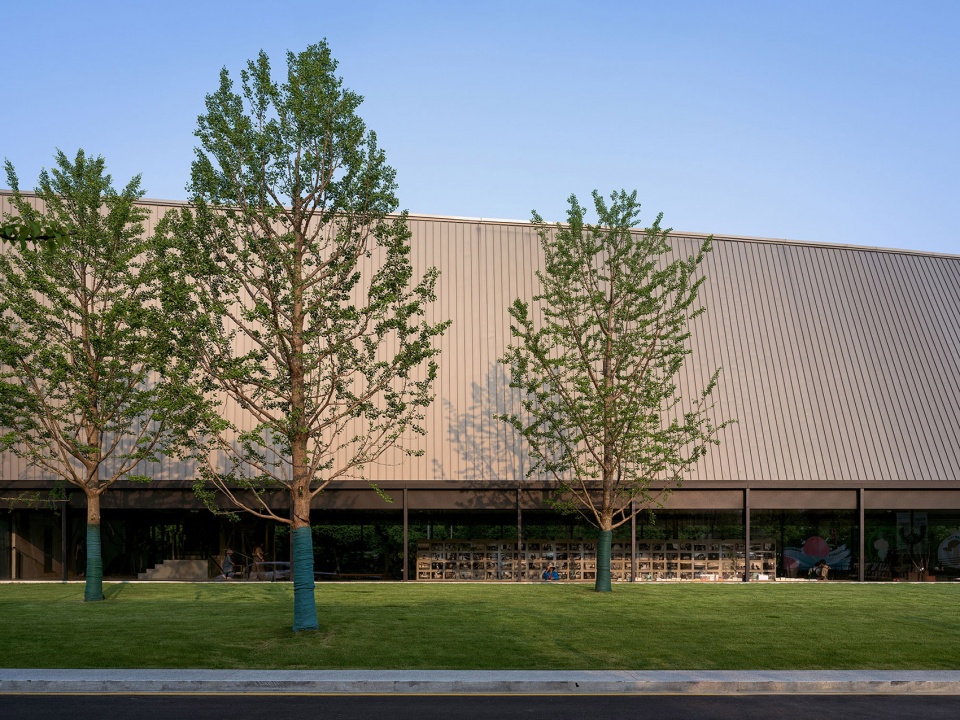
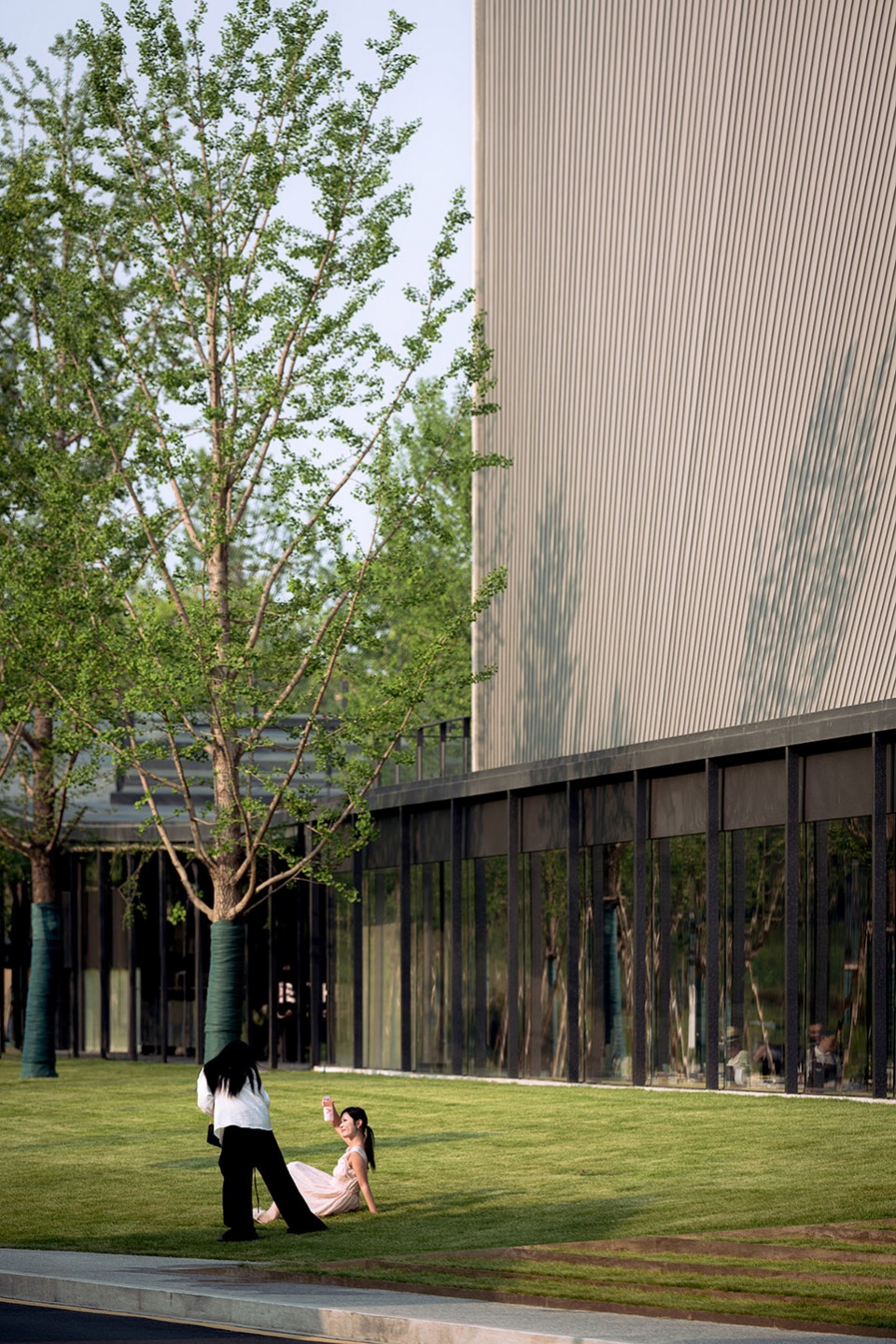
“Big Barn is a landmark in the Liangzhu Star Building Group, designed by Deshaus. The landscape are responsible for combing the building base part, and assist the protagonist of the building from a technical perspective. We hope that the sense of existence of the landscape is as faint as possible, and even makes people feel that there is only one building here.
“远古的线索” | “Ancient clues”
玉鸟集作为良渚文化村的核心,必然会发生一些历史共鸣。我们认为宏大且厚重的文化叙事在商业空间中需要被克制,村民的日常生活不会承受文化叠加的打扰。于是景观提出一个理念:以现代为基底,远古为线索,营造新的良渚商业空间。让历史脉络潜移默化的书写进当代“空间肌理”当中。
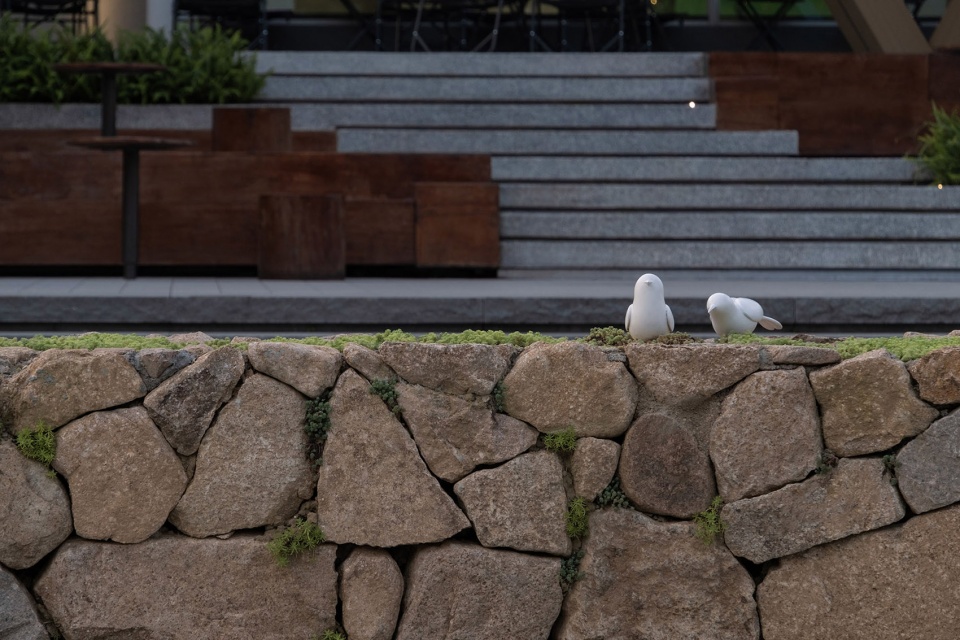
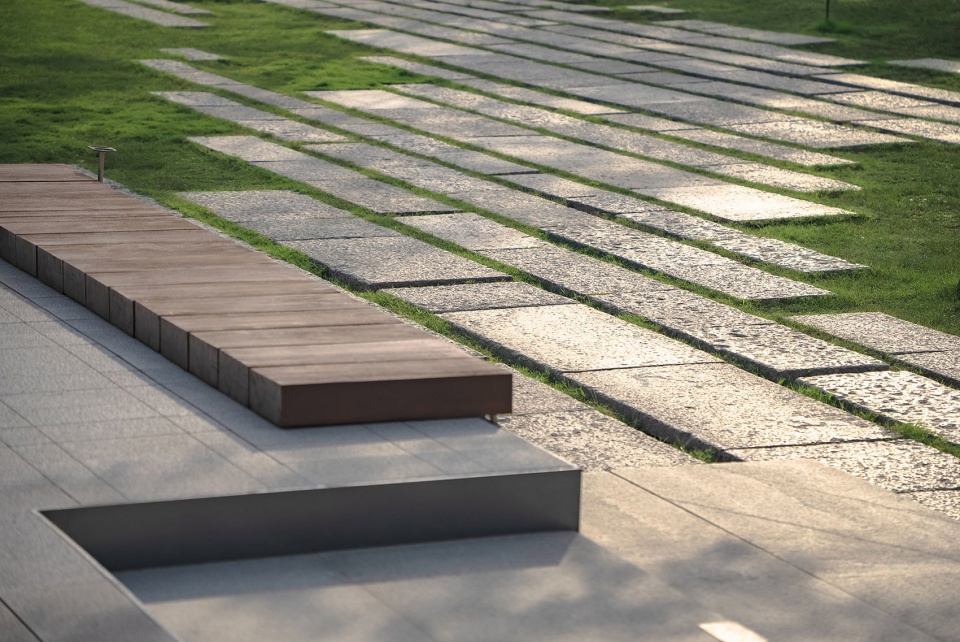
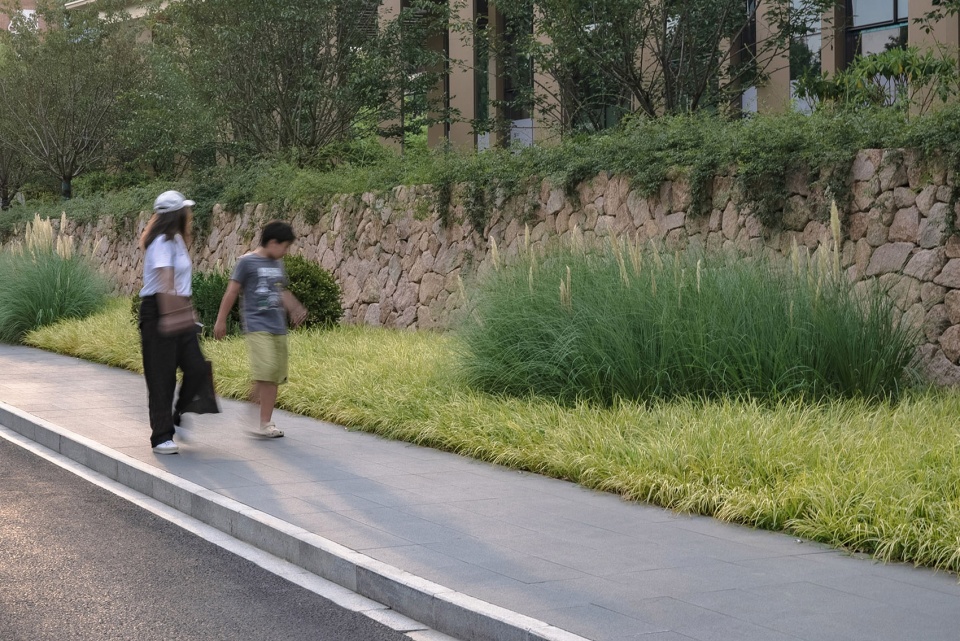
一些期许 | Some expectations
常规逻辑下,景观在商业空间里,往往希望被扮演成能够一眼看见的“浓重一笔”。 然而在玉鸟集,我们让景观成为一种情感连接的载体,它润物细无声的承载了人们的生活日常。 相较于那些梦里的“诗和远方”,玉鸟集是那个随时停留,享受当下的“近处”。人们对记忆中的村落是有情怀的,这种记忆是鸡犬相闻、是童嬉老戏、是邻里成簇又或是生人间互道一声安好。这些故事发生的场景在村口大树下、院坝上、街坊间。建筑是吃饭睡觉的目地场所,“公共空间”才是邻里们邂逅聚集,寄托灵魂的栖息地。
玉鸟集,诉说着新的村落生活。故事不断发生,万物繁茂生长,持续散发生命力。 有趣的灵魂终将在这里相遇。
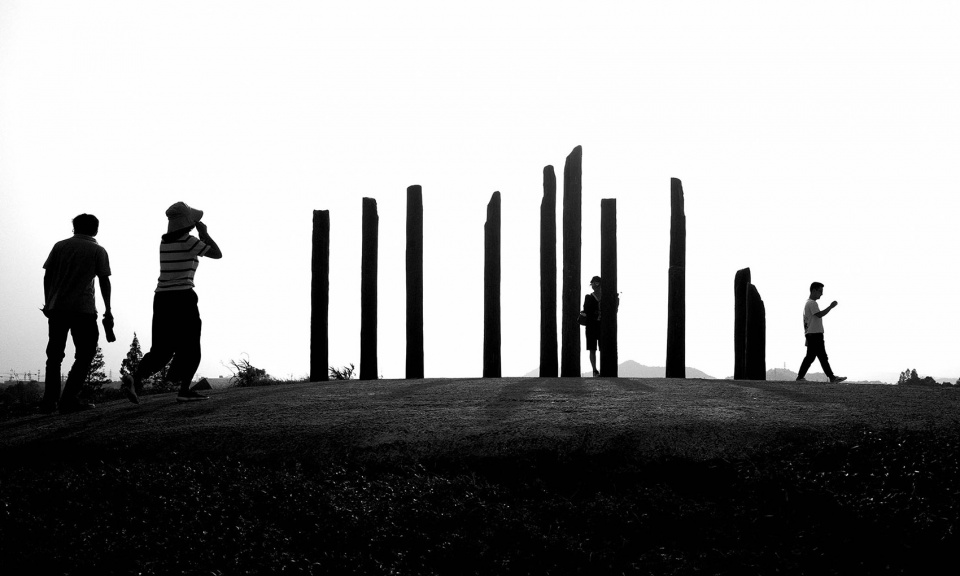
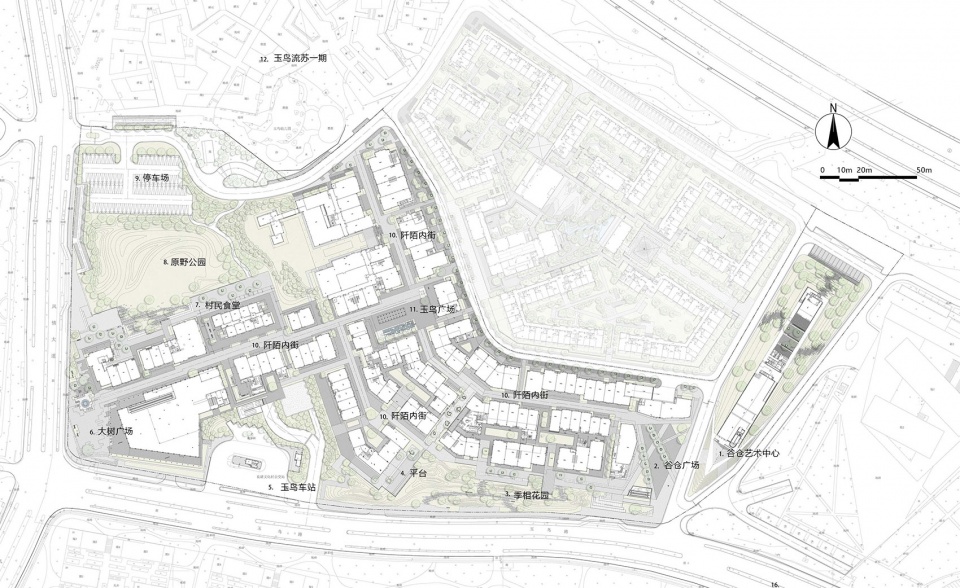
项目名称:杭州万科良渚玉鸟集、大谷仓
项目位置:杭州市余杭区良渚文化村
项目面积:6ha
业主:杭州万科
甲方团队:丁洸、郑芳、方海锋、聂纯珍、吴佳璠、方勰凌、陈婵婵、施梦婷、张红岩、朱云信、程龙生
景观设计:承迹景观
景观施工图设计:浙江中汇华宸建筑设计有限公司杭州分公司
景观施工:杭州天勤景观工程有限公司(玉鸟集)& 浙江易道景观工程有限公司(大谷仓)
玉鸟集建筑设计:青墨建筑设计
大谷仓建筑设计:大舍建筑设计事务所
室内设计:杭州潘天寿环境艺术设计有限公司
幕墙设计:浙江中南幕墙设计研究院泰幕咨询所
照明设计:上海佐一照明设计有限公司
室外景观软装:杭州缔凡休闲用品有限公司
导视设计:上海更新建筑设计有限公司&上海优逸标识工程有限公司
雕塑设计:上海纾塬雕塑艺术有限公司
建设单位:杭州长源旅游发展有限公司
土建/钢结构施工:杭州市建设集团有限公司
幕墙施工:浙江大燕建设有限公司
摄影:E-arxTARS、王宁
More: 承迹景观
扫描二维码分享到微信