啤酒花园
孟买 / Studio Lotus
该项目与Studio Vikhroli合作设计,是名为The Trees的多用途开发计划的一部分,该计划占地34英亩,多年来致力于场地振兴。在总体规划中,Imagine Studio的办公空间被设想为一种场所营造的实践。其占据了一片工业用地,最初的干预措施从该区域的历史中汲取灵感,将该空间设想为在不断发展但日趋同质的城市景观中开展公共活动的锚点。

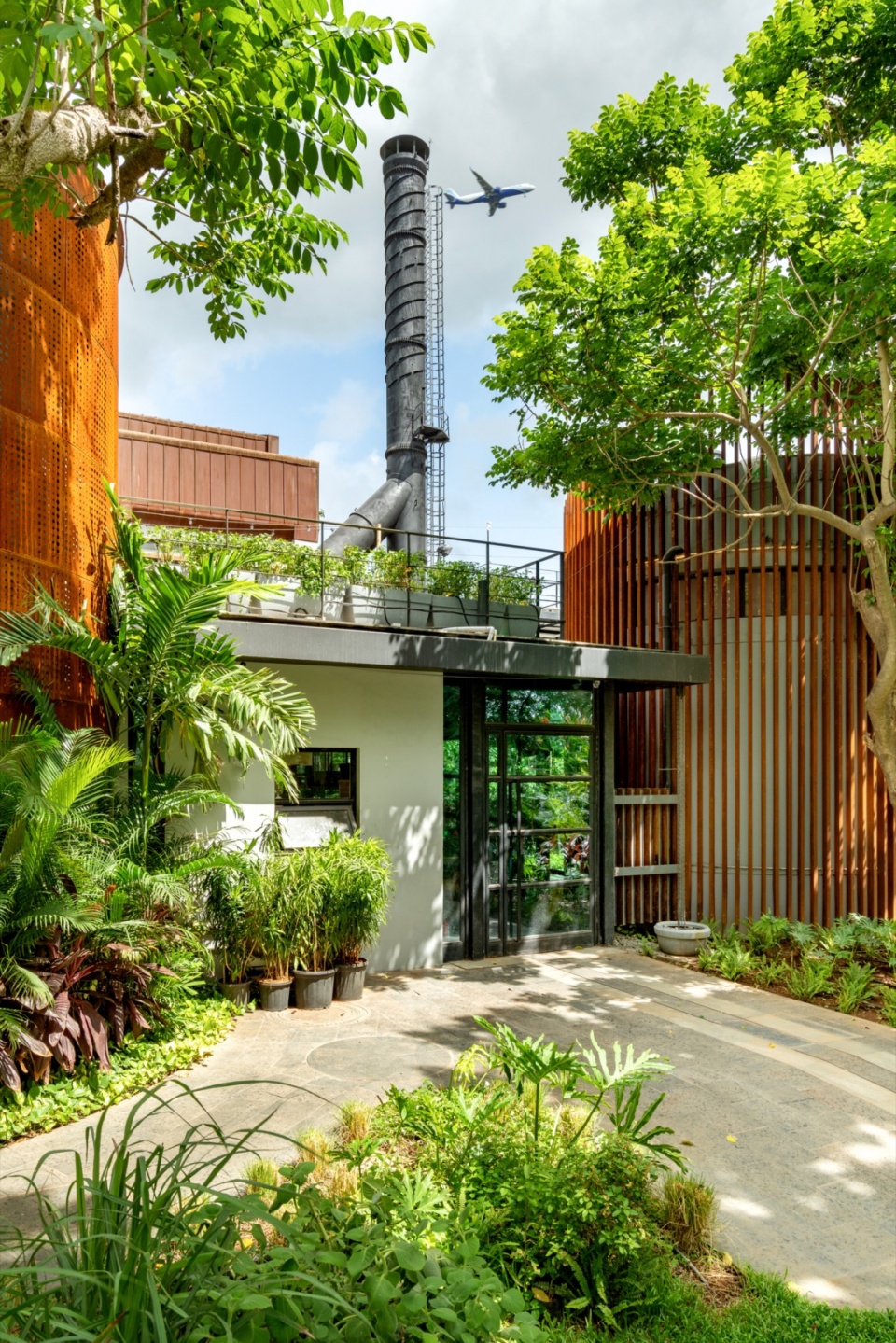
The project is designed in collaboration with Studio Vikhroli. It lies within a 34-acre mixed-use development called The Trees, which has been characterised by ongoing revitalization efforts for many years. Within the masterplan, Imagine Studio was envisioned as an exercise in placemaking. Taking over the area of an industrial precinct, the original intervention drew from the history of the site to reimagine the space as an anchor for communal activities in our ever-changing urban landscape increasingly tending towards homogeneity.
为Imagine Studio办公空间规划的景观延伸部分被改造成了本项目——啤酒花园,这是对对场所营造与更新的理念的全新补充。它被设计成一个延伸到景观中的轻质凉亭,建筑的表达穿插深深的阳台,试图模糊室外与室内的界限,与周围环境完美融合。
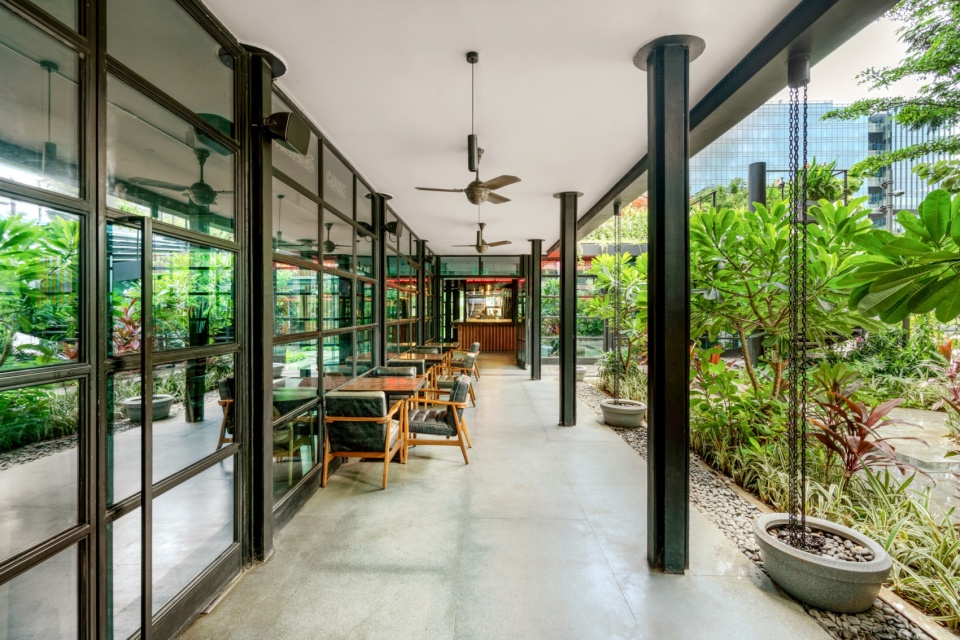
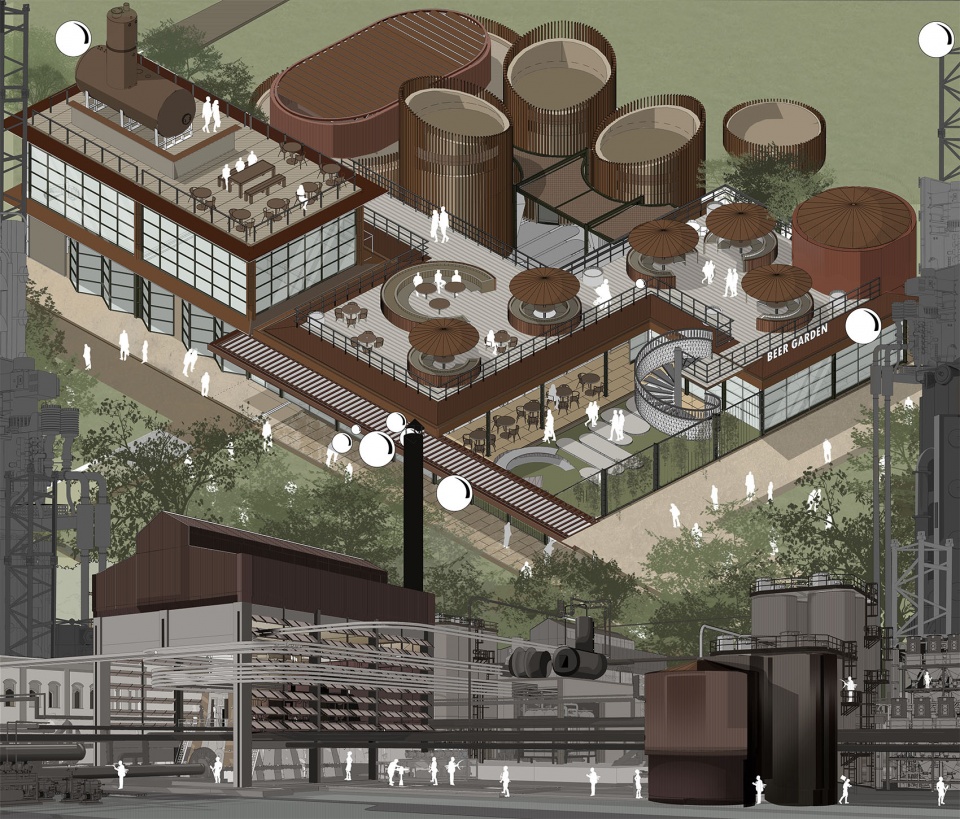
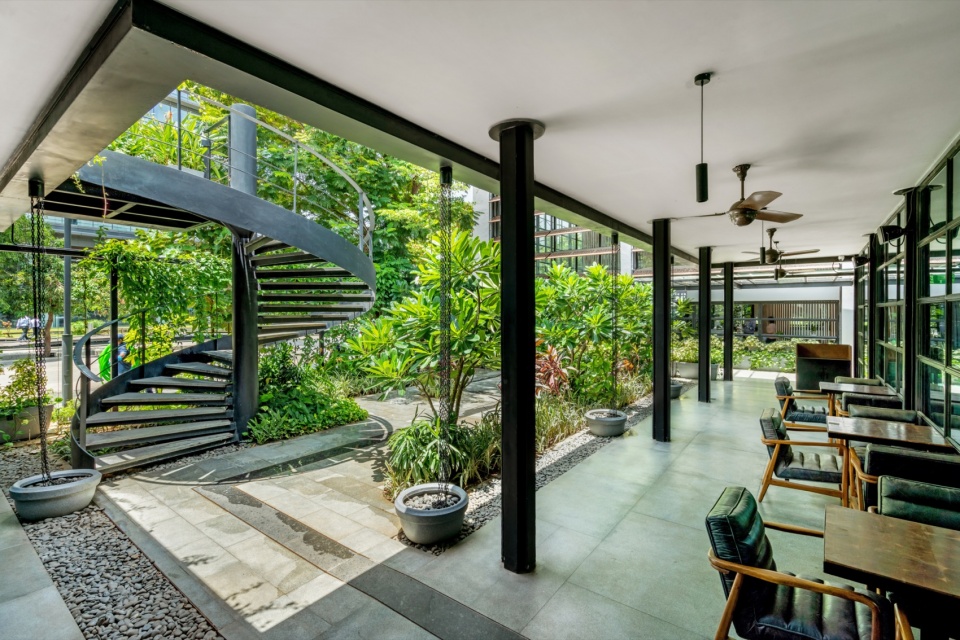
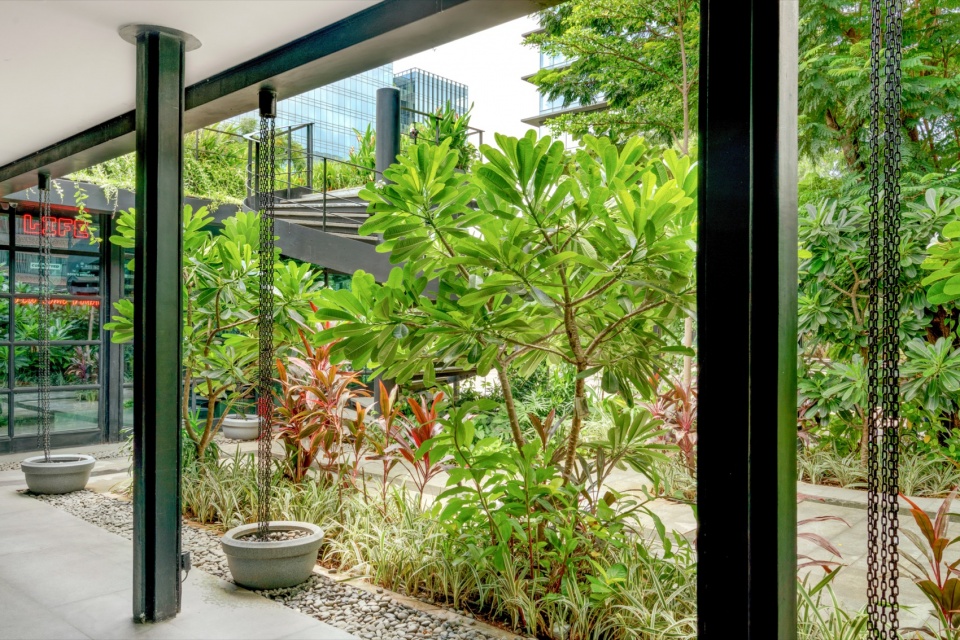
Adding onto the idea of place-making and renewal, the landscape extension planned for Imagine Studio has been transformed into the Beer Garden. Designed as a light pavilion extending into the landscape of the site, the built expression, interspersed with deep verandahs, attempts to blur the boundaries between the outdoor and the indoor, seamlessly blending into its environment.
该空间毗邻总体规划中的其他充满活力的区域,例如商品走廊、住宅会所、Imagine Studio工作室以及旧日的Boiler咖啡馆,该咖啡馆通过适应性改造如今成为Vikhroli Social。该空间旨在打造一种热情的休闲餐饮体验,吸引游客和该发展计划的其他住户,为熙熙攘攘的人行走廊提供一个令人欢迎的休憩场所。
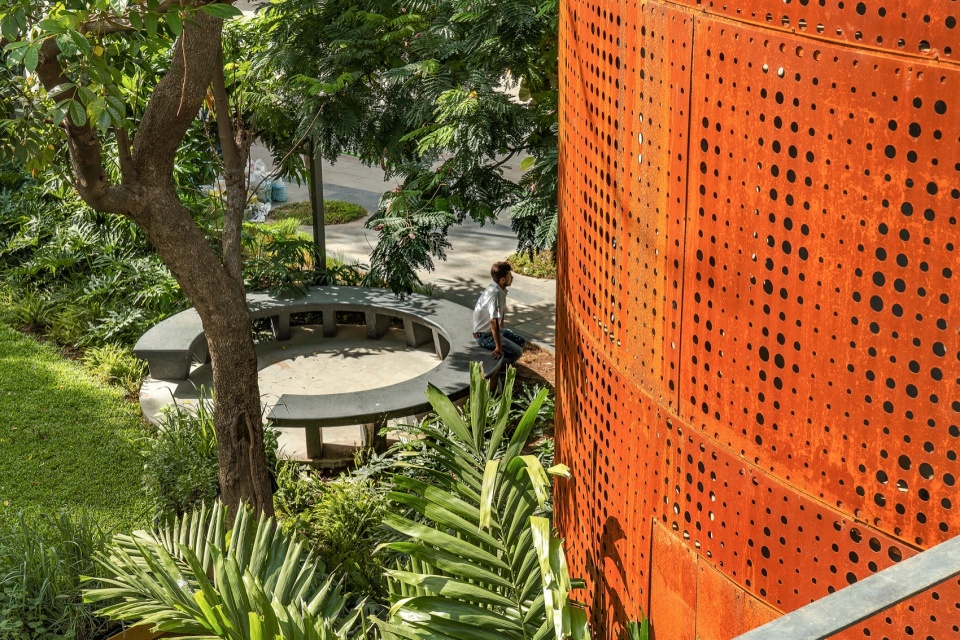
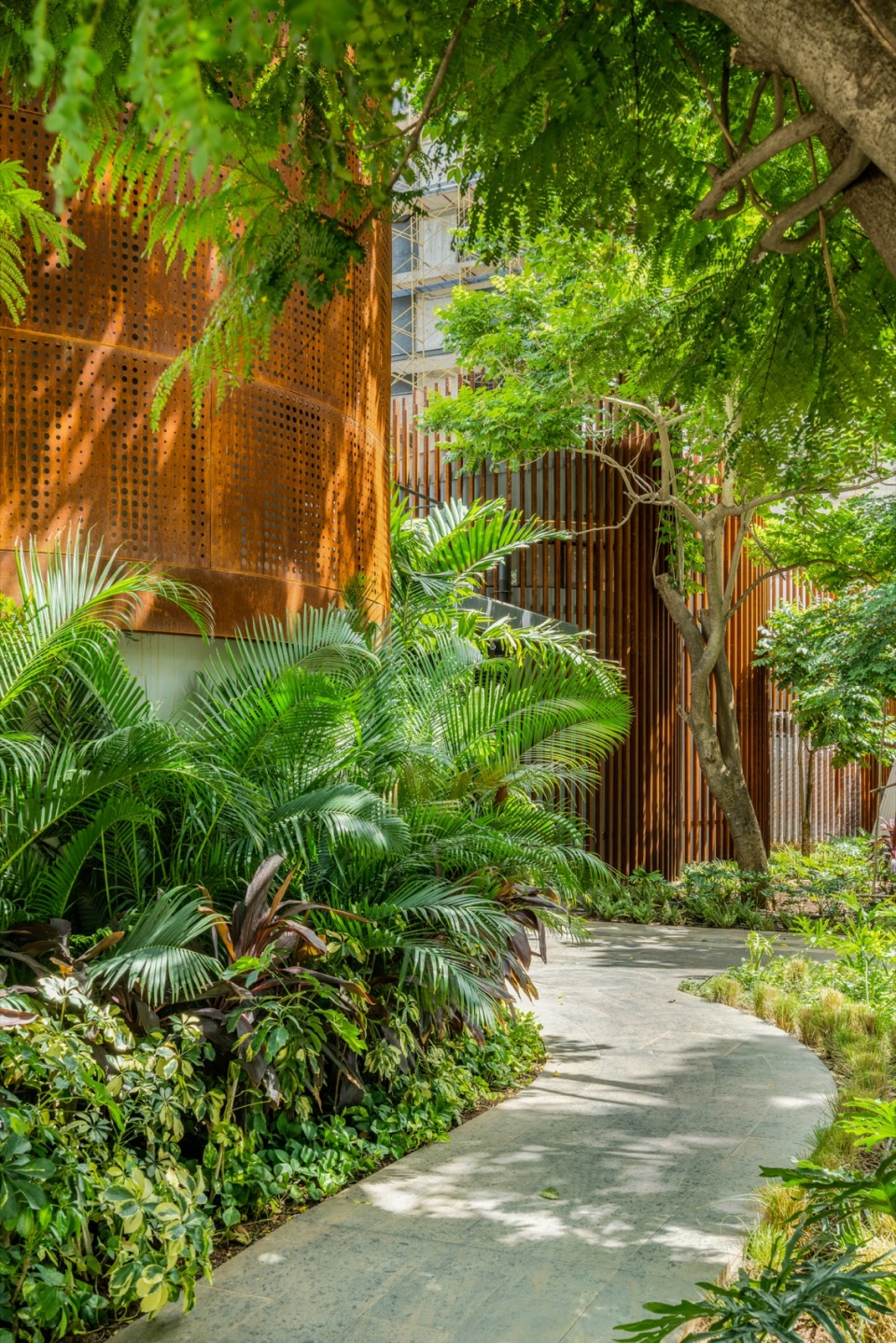
Nestled amongst other dynamic zones of the larger master plan such as the retail corridor, the residential clubhouse, Imagine Studio and the erstwhile Boiler café that is now Vikhroli
Social through adaptive reuse, the space aims to create an inviting hospitality experience that draws visitors as well as the residents of the development, offering a welcome respite from the bustling pedestrian corridor beyond.
大部分的首层就餐区紧挨一个私密的花园,这个花园坐落于两个庭院之一,两个庭院之间仅用玻璃墙隔开。鉴于城市法规要求提供酒类服务的咖啡馆必须有一个明确的封闭区域,因此主庭院的边缘设有视线能够穿透的围栏,将整个空间围合起来。烧烤架和宽敞的吧台构成了室内就餐区的支点,咖啡馆被有意规划使其可以向项目核心的景观打开。
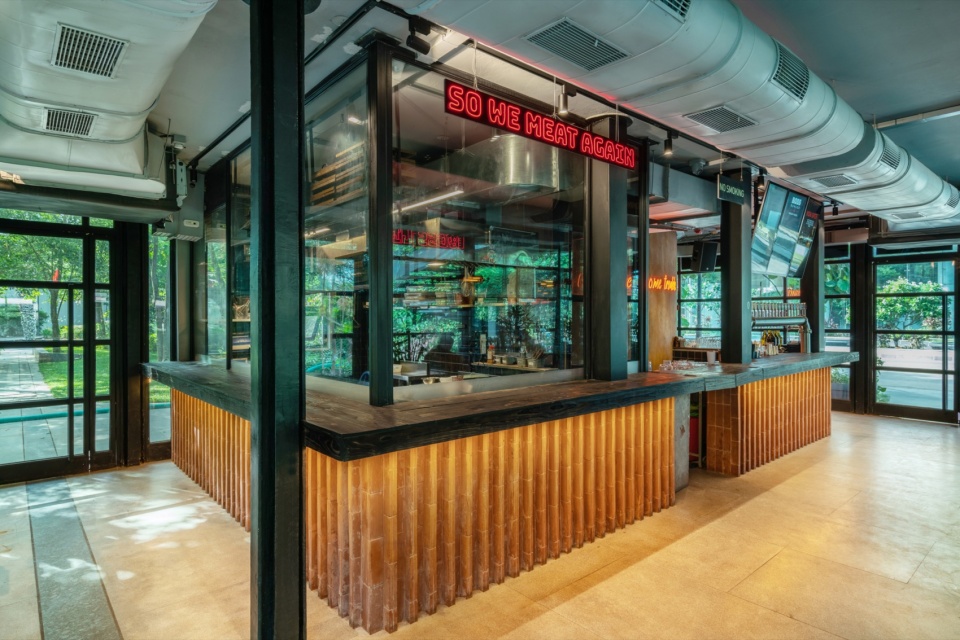
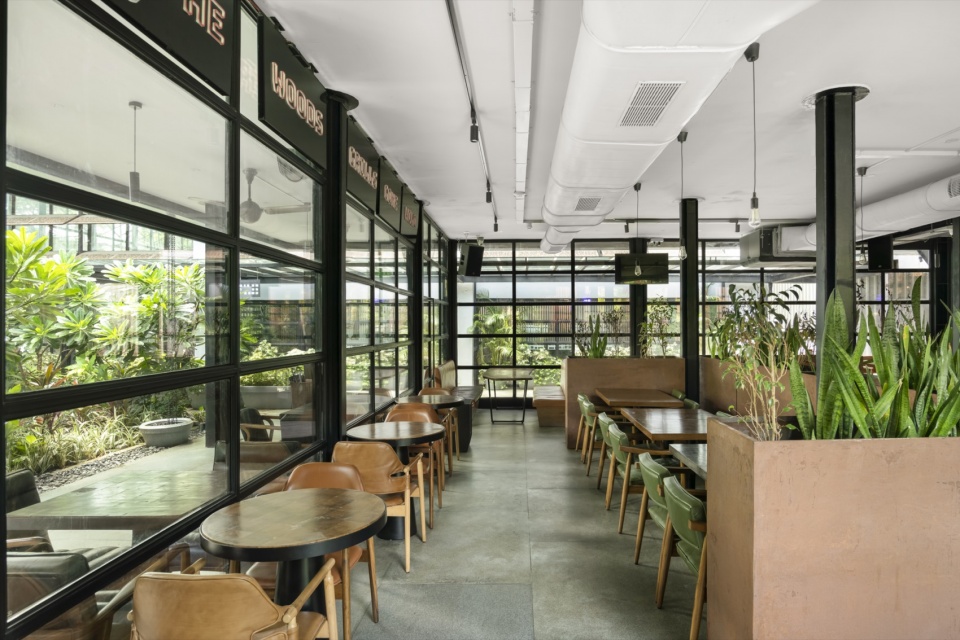
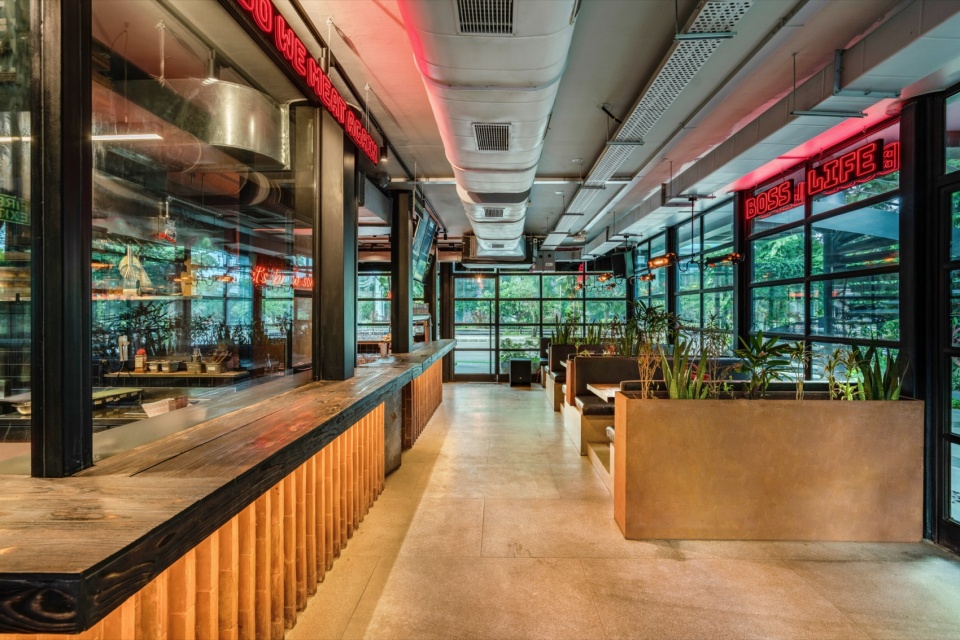
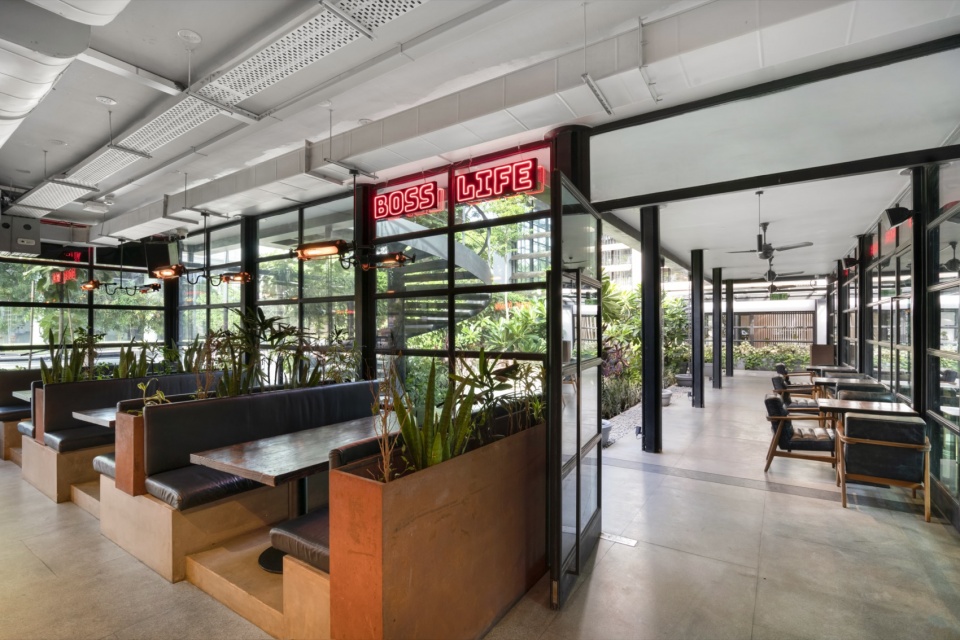
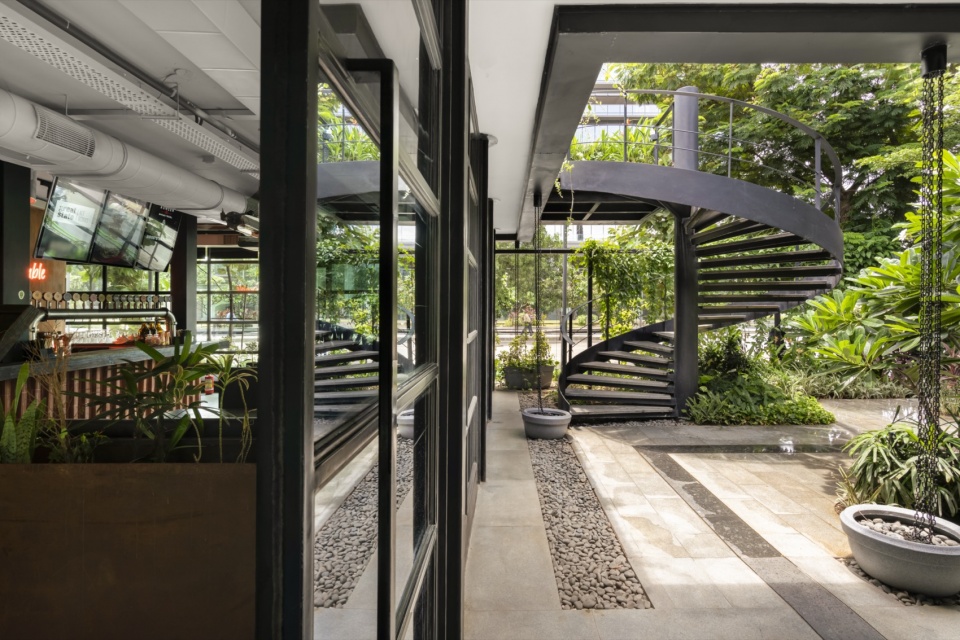
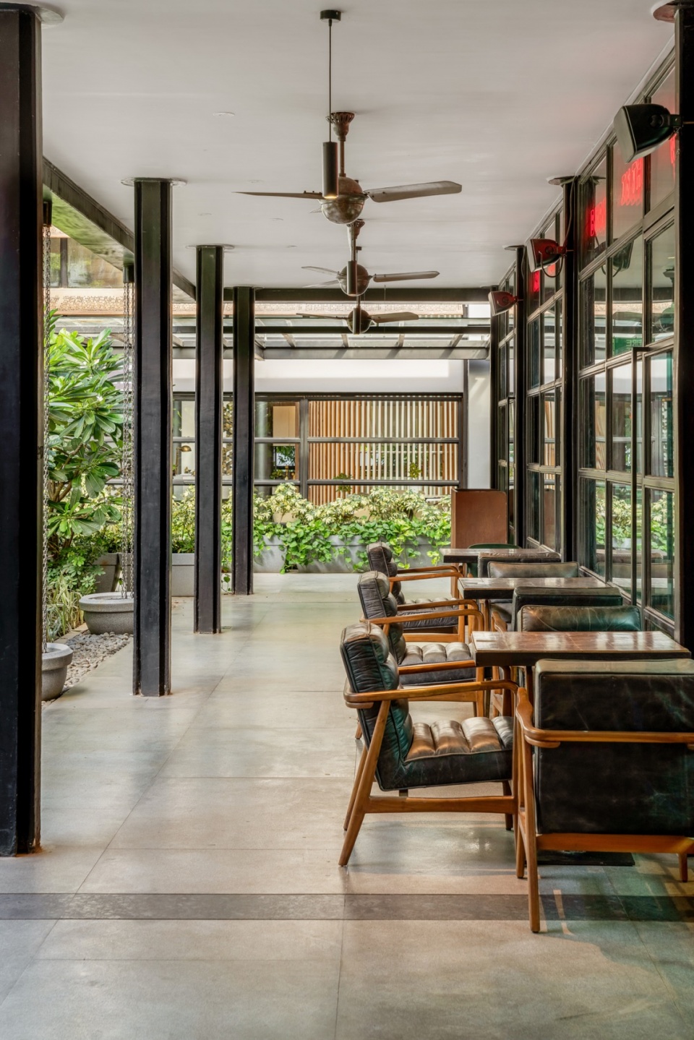
Most of the ground level seating area connects to an intimate garden set in one of two courtyards, separated only by glazed walls. Since the requisite by-laws of the city required a defined enclosed area for a café serving alcohol, the primary court is edged with a visibly porous peripheral fence, enveloping the space. A barbeque and the extensive bar form the fulcrum of the interior seating area, which has been strategically planned so that the café can open out to the landscaping at the heart of the development.
双庭院形成了设计的核心,得以与自然进一步对话。咖啡馆入口处的第一个庭院让客人进入一片宁静的绿洲,而第二个庭院的凉棚则开辟出一个空间,作为雕塑般的背景让咖啡馆弥漫自然光线。凉棚在树木间投射出迷人的光影图案,使庭院生机勃勃。咖啡厅还提供了露天平台座位,配备了可移动景观长椅,可经由主庭院中的金属螺旋楼梯抵达。
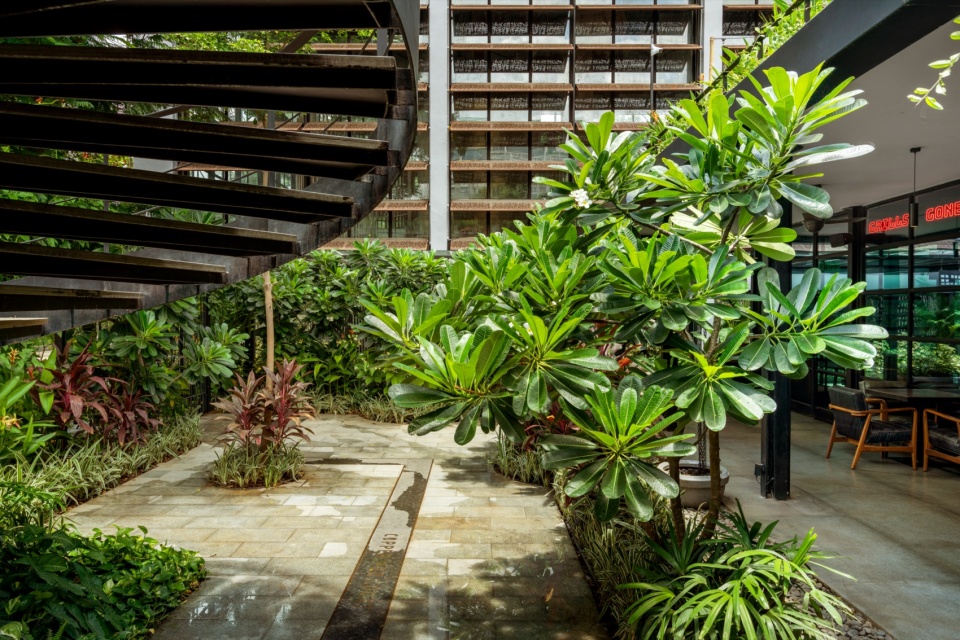
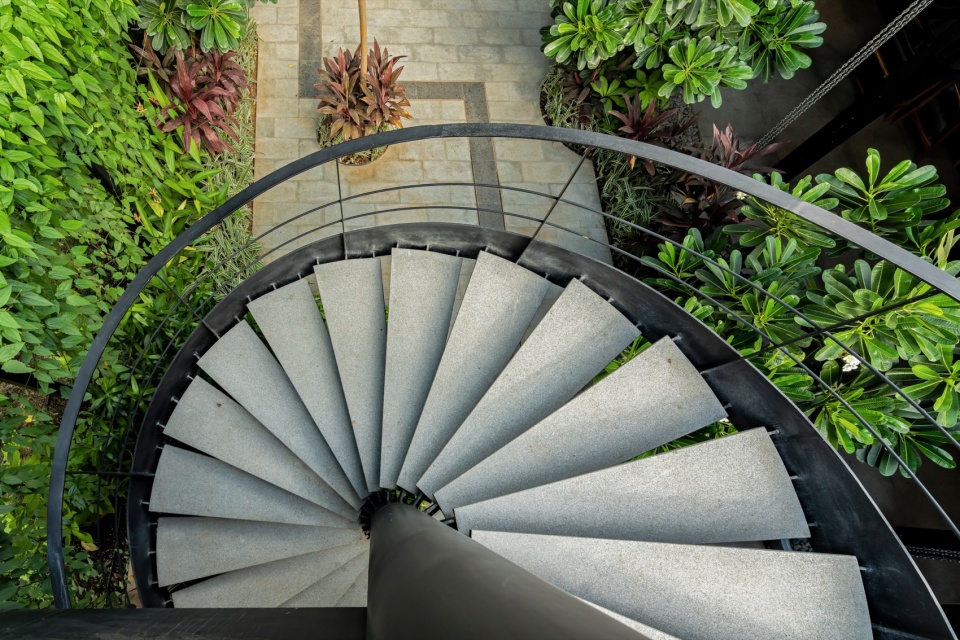
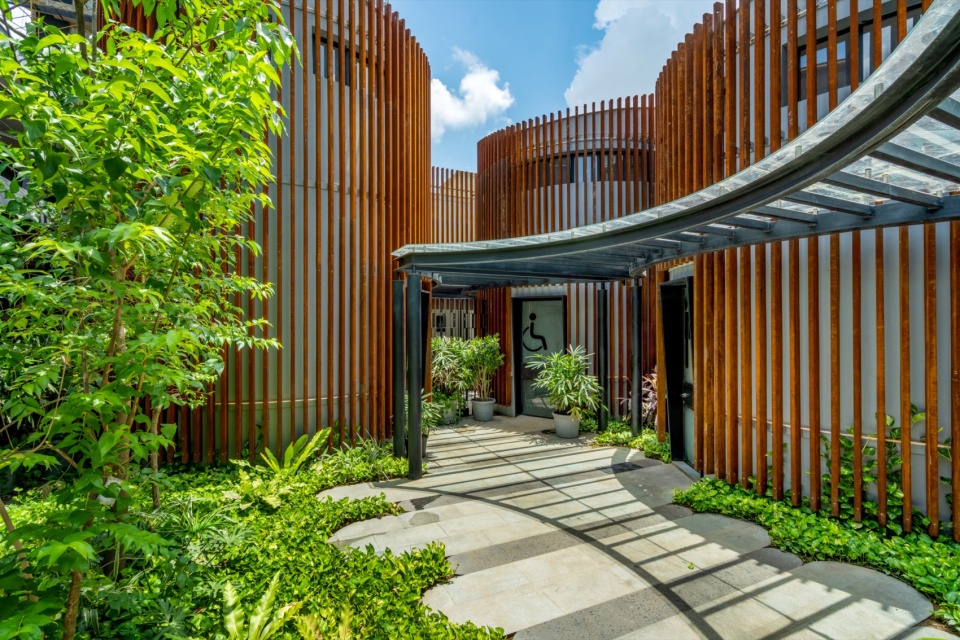
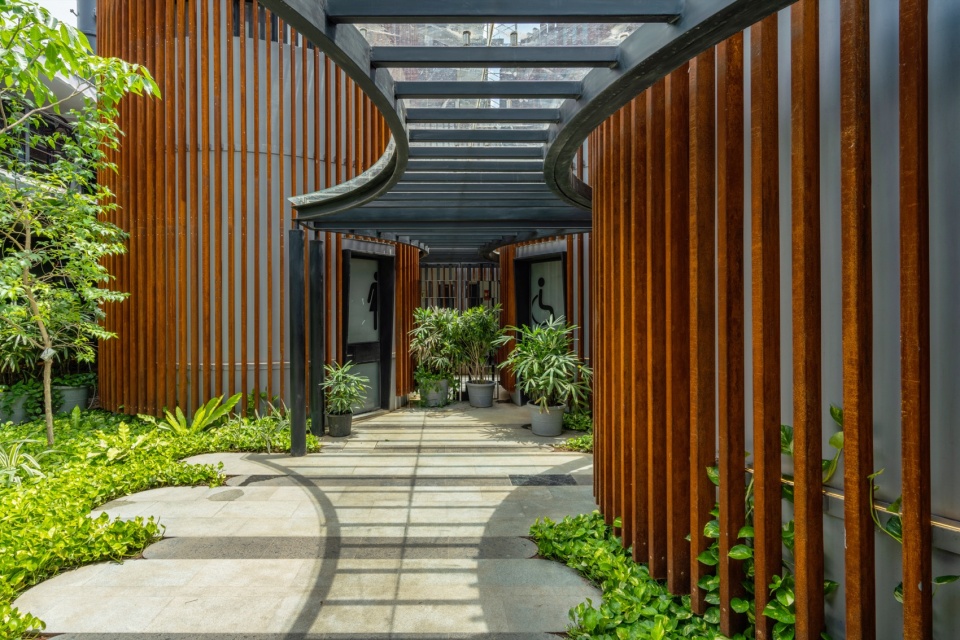
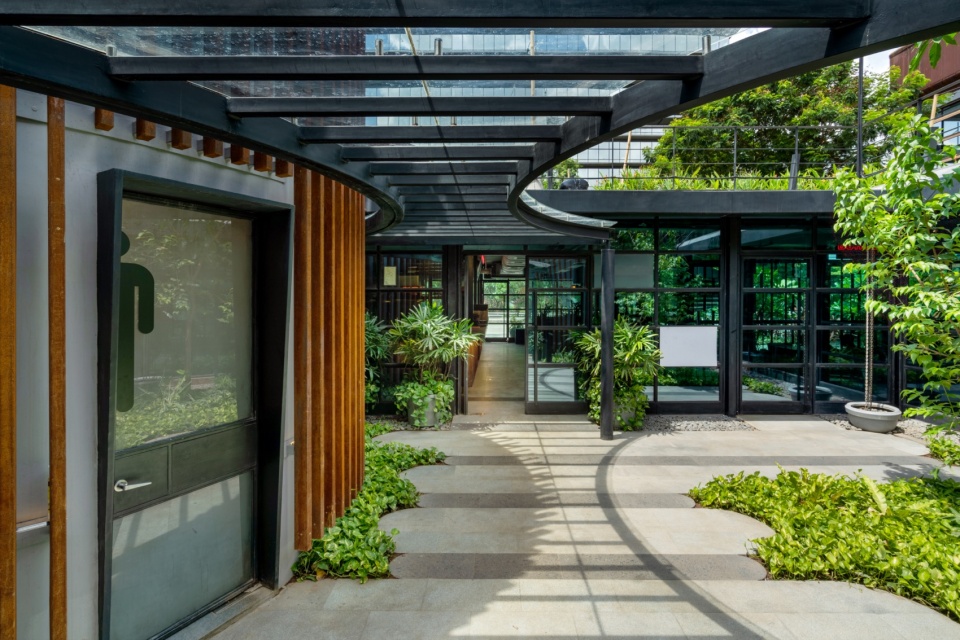
Twin courtyards form the nucleus of the design, and enable further dialogue with nature. The first courtyard at the cafe’s entrance allows guests to transition into a calm green oasis while the second courtyard with its pergolas carves out a space that acts as sculptural backdrop, filling the cafe with natural light. The pergolas cast intriguing light and shadow patterns among the trees, enlivening the courtyard. The café also offers alfresco terrace seating which is equipped with movable landscape benches that are accessed by a metal spiral staircase set in the primary courtyard.
建筑和内饰的设计语言借鉴了Imagine Studio的叙事手法,是对场地现有建筑结构和工业遗产的回应。作为邻近空间的自然延伸,咖啡馆采用了红砖、灰色花岗岩、微水泥表面处理以及裸露的天花板和结构系统等紧凑的色调,以突出其工业风格。旧的总体规划中的一个筒仓被重新利用,作为咖啡厅厨房和公用设施的一部分。这个筒仓与周围直线形建筑并置,而新的筒仓则作为盥洗室设施融入设计,提醒着人们这里过去的工业历史。
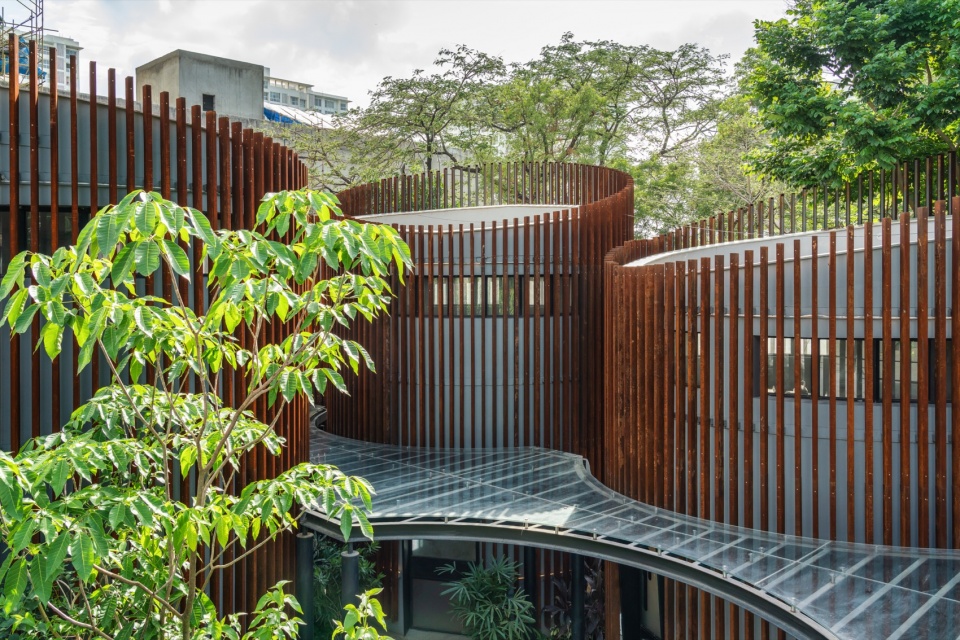
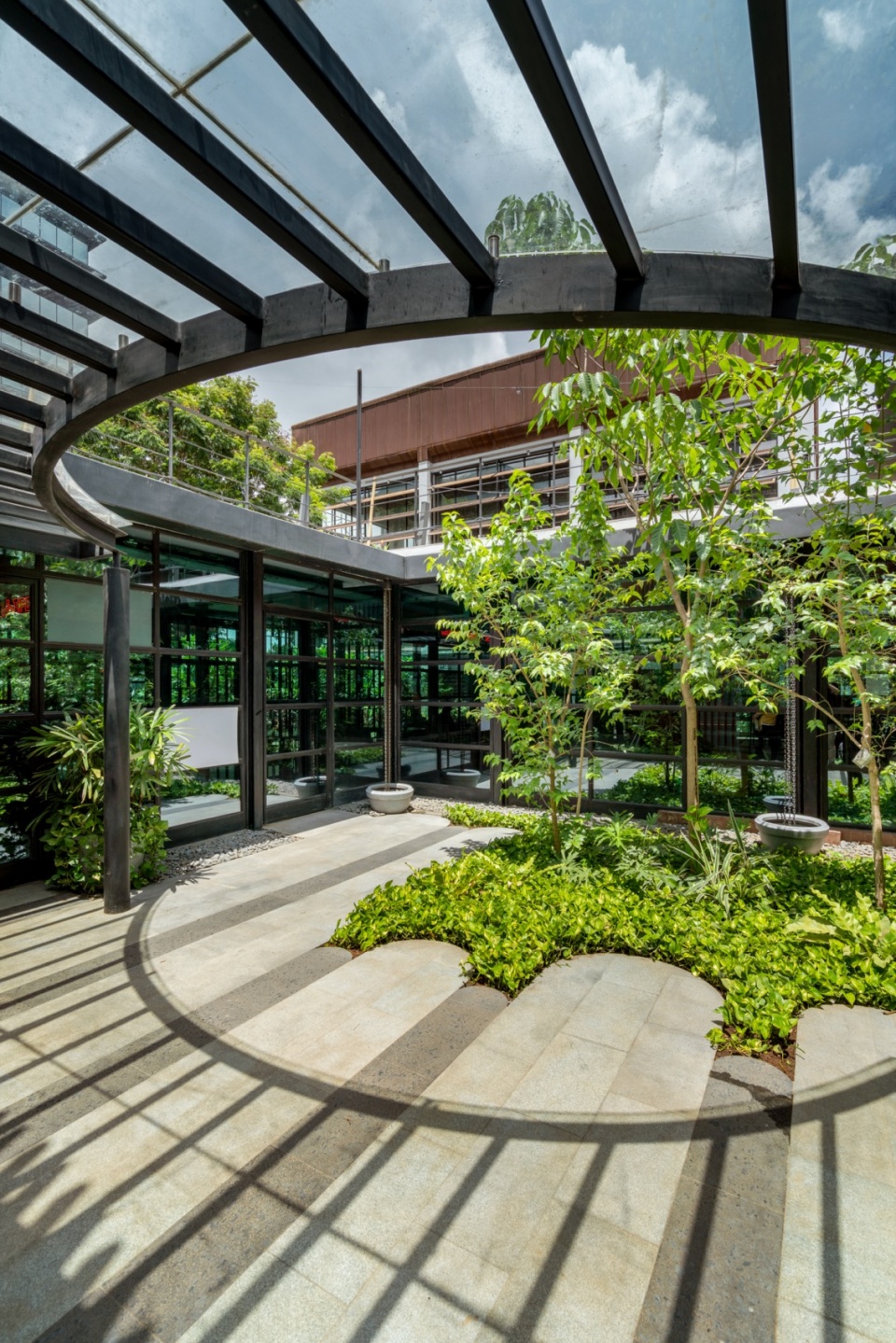
The design language for the architecture and interiors draws from the narrative of Imagine Studio which was a response to the existing structures and the industrial legacy of the site. As a natural extension to the neighbouring spaces, the cafe works with a tight palette of red brick, grey granite, micro-concrete finishes and an exposed ceiling and structural system to accentuate its industrial expression. An existing silo from the old masterplan was repurposed to be used as part of the café’s kitchen and utility. This silo sits in juxtaposition to the rectilinear form of the architecture around, while new silos integrated into the design as washroom facilities appear as reminders of the site’s industrial past.
咖啡馆利用周围的景观和在凉篷覆盖的场地位置,保护着内部的使用者,使其免受外界环境影响的同时能够不间断地体验场地周围的自然景观。现存的树林也使得玻璃覆盖的室内空间有着最低的热负荷,同时使得室外环境更加舒适。地面空间和露台在景观中蜿蜒曲折,顺滑地融合在一起,并将绿色引入室内。作为整体规划的入口,咖啡厅以The Tress的微观世界为基础,提供了一种令人回味的体验。它从环境中汲取养分,营造出一种连贯的视觉体验,同时又不失独特性,在原有的干预中上增添了休闲、放松和互动的空间。
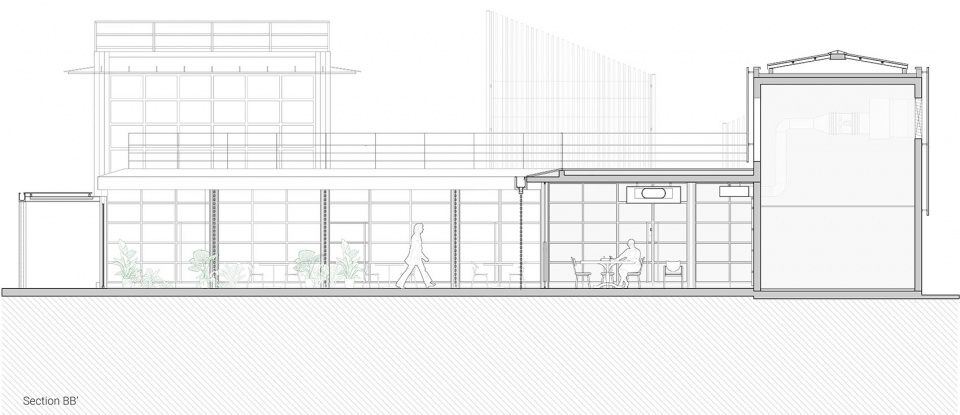
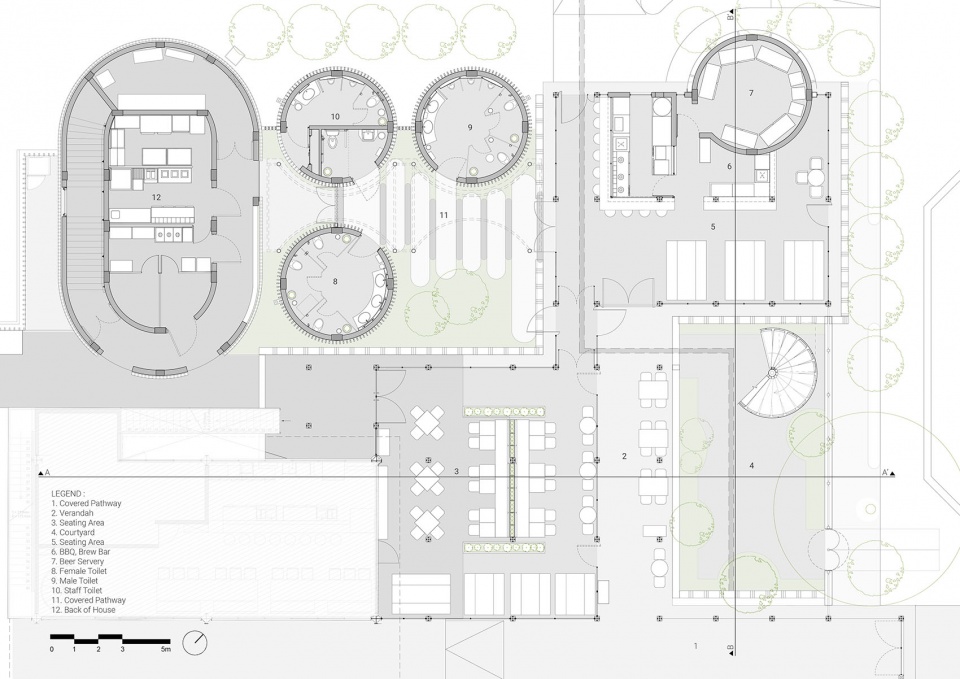
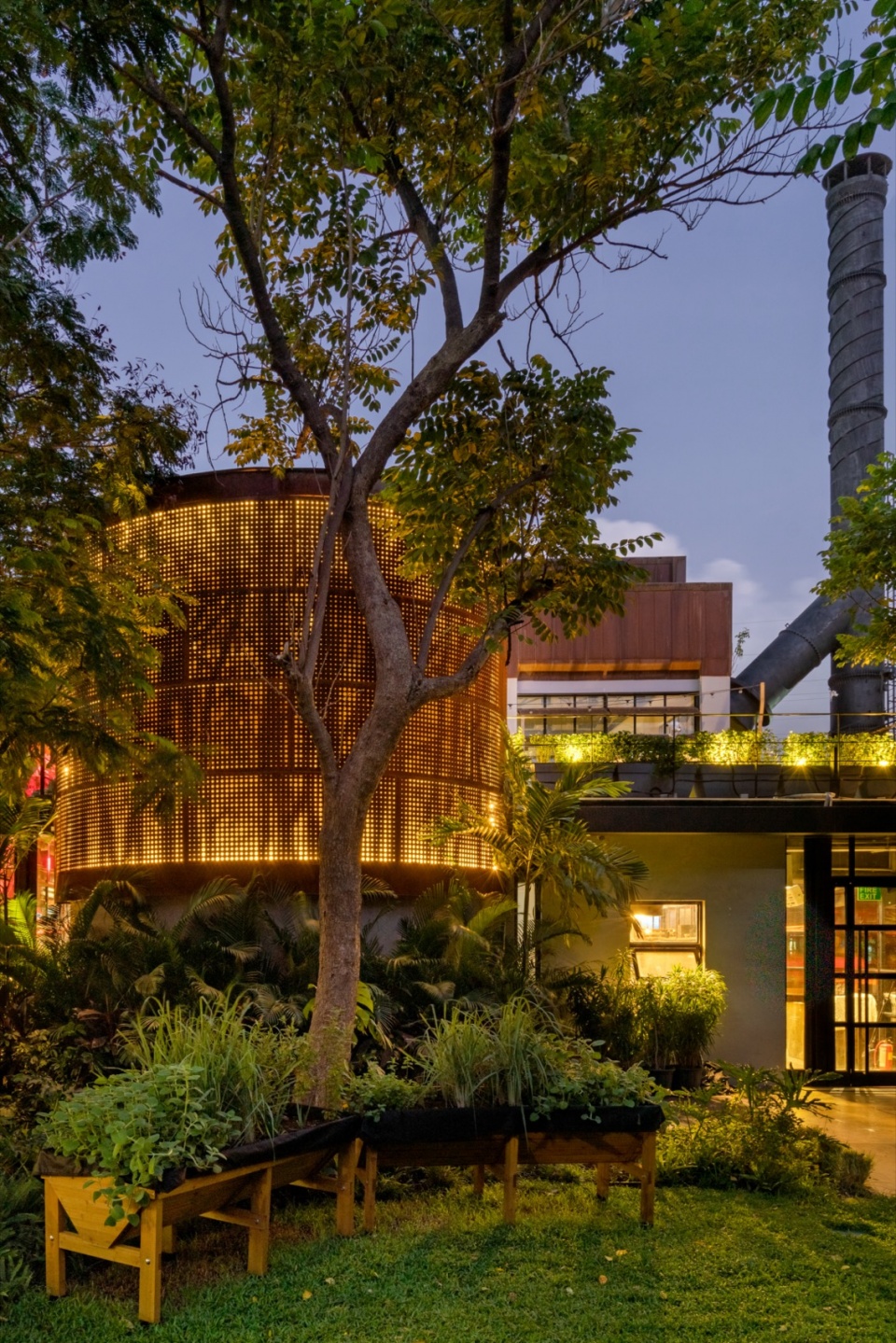
The cafe creates an uninterrupted experience of the nature surrounding the site, while ensuring it protects the inhabitants from the elements – taking advantage of the surrounding landscape and the strategic location of the site within the canopies. The existing grove of trees also allows for minimal heat load within the glazed interior spaces, as well as making the outdoors comfortable. The spaces on the ground and the terrace meander through the landscape, blending fluidly and pulling the greens inside. A gateway to the development, the cafe provides an evocative experience that builds on the microcosm of The Trees. It draws from its context for a cohesive visual experience but also manages to stand apart, adding onto the original intervention as a space for recreation, relaxation and interaction.
Typology: F&B
Name of Project: Beer Garden
Location: Vikhroli, Mumbai
Name of Client: Godrej Properties Ltd & Studio Vikhroli
Name of Client’s Firm: Godrej Properties Ltd & Studio Vikhroli
Contact Person: Mrs Suparna Sethi
Address: Godrej One, Pirojshanagar, Vikhroli, Mumbai, Maharashtra 400079
Tel No: 9920746765
Email: suparna.sethi@godrejproperties.com
URL: – www.godrej.com
Design Firm: Studio Lotus in collaboration with Studio Vikhroli
Design Team (Studio Lotus): Ankur Choksi, Subrata Ray, Shamik Chatterjee, Sharvani Upadhyay
Design Team (Studio Vikhroli): Anubhav Gupta, Namrata Mehra, Ankan Mandal, Suparna Sethi
Site Area: 0.39 Acres
Built-Up Area: 5,000 sq ft
Start Date: 2018
Completion Date: 2022
Photographer: Avesh Gaur
More:Studio Lotus
扫描二维码分享到微信