2025大阪世博会西班牙馆设计方案
FRPO + selgascano
2025大阪世博会西班牙馆的设计基于一个早期的认知,即团队难以在日本本土,尤其是在大阪世博会场地附近进行建造。为此,整个项目的构想是以更实惠的价格在西班牙完成尽可能多的制造工作,随后在几周的时间内将这些组件全部运输至安装现场。
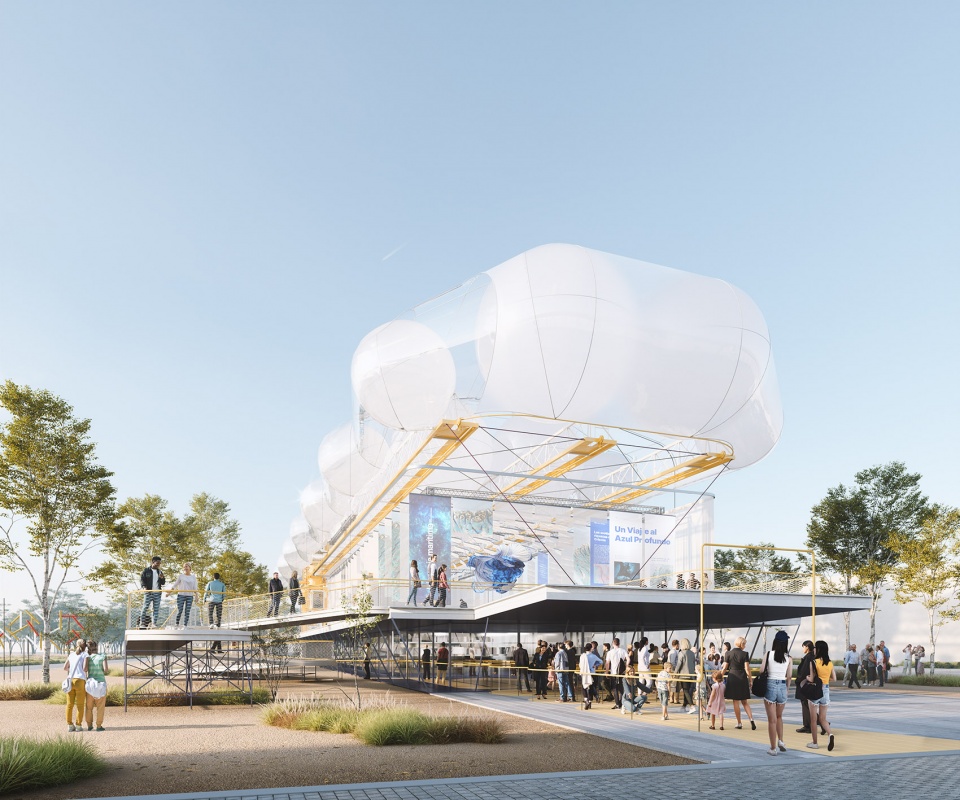
这项策略的首要任务是建造一个预制的模块化基座,每个模块由40英尺的集装箱构成,它们通过船只运输至大阪港,再送往世博会场址附近“梦岛”上的集装箱码头。这些模块将装载所有在展馆中举办展览和表演所需的设备和材料。
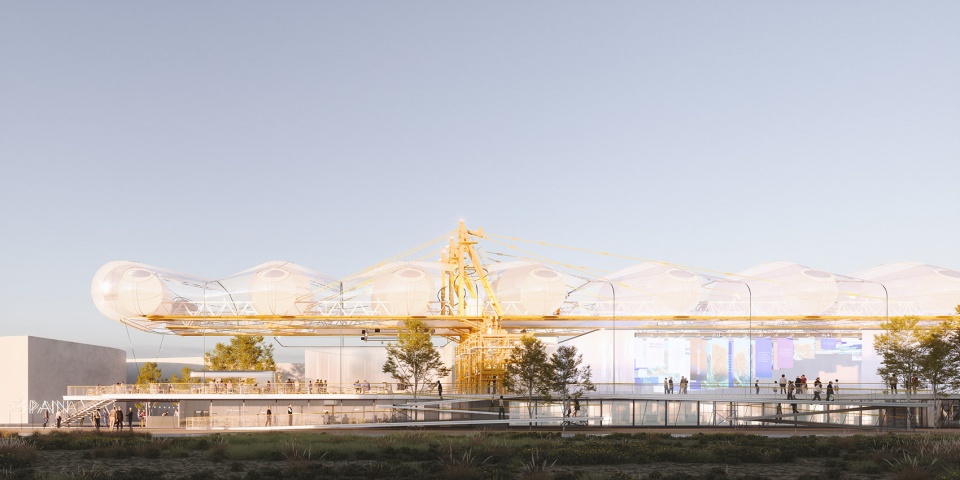
组装完成后,30个模块还将容纳建筑中所有的室内空间,包括入口区域、办公室、VIP室、操作间、厨房、仓库、更衣室、洗手间、餐厅和小吃吧,面积总计1070平方米。
Once assembled, the thirty modules will also house all the enclosed spaces of the building, including entrances, offices, VIP rooms, operational areas, kitchens, warehouses, dressing rooms, restrooms, a restaurant, and a tapas bar, with a total dimension of 1070m2.
▼轴测分解图,AXO Partes
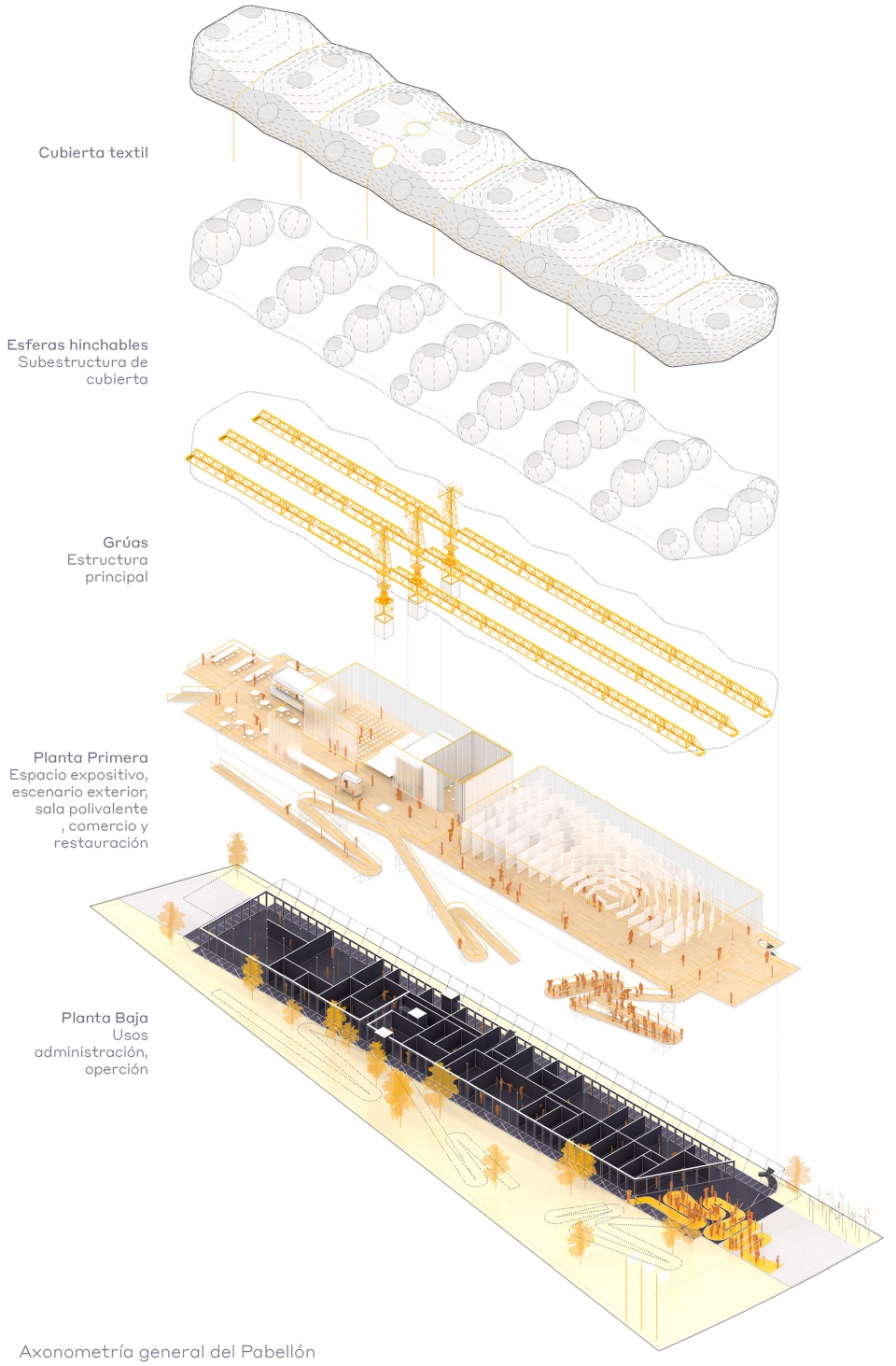
高出地面3米的大平台将是整个场馆的中心。大阪4月至10月的平均温度在17-32摄氏度之间,因此场馆只在必要时通过透明幕帘关闭以挡风遮雨,其余时间都向游客保持开放。这座1800平方米的“舞台”可以从各个区域欣赏和观看,它被构想为世博会场上的主要集会广场——“西班牙广场”,可供所有人自由地进入和游玩。
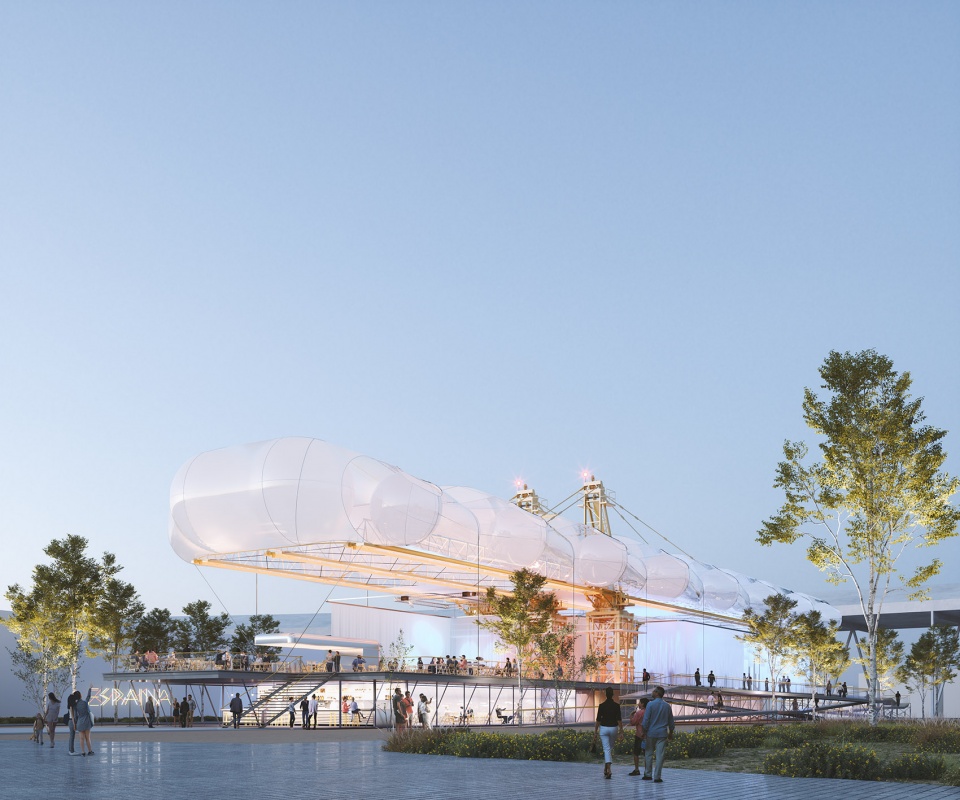
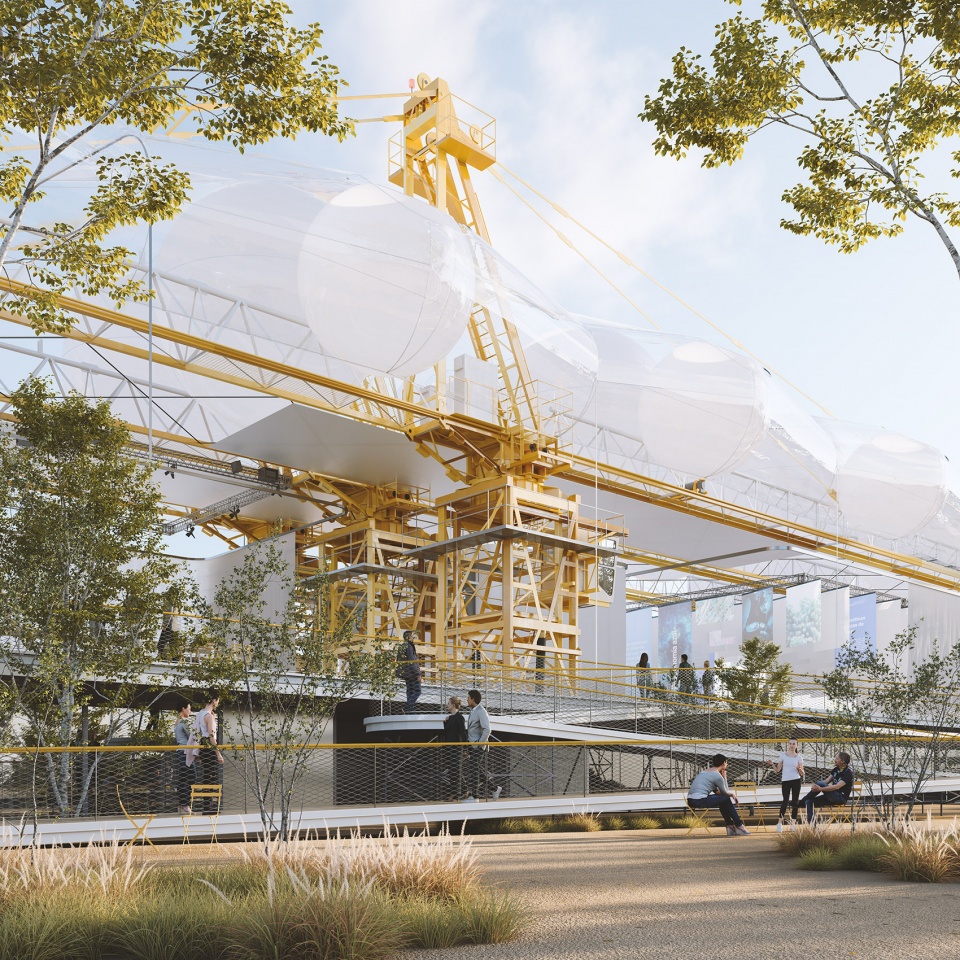
The large platform is located 3 meters above the ground and will be the epicenter of the entire pavilion. The average temperature in Osaka between April and October ranges from 17 to 32 degrees Celsius. Therefore, the idea is to make this platform visible and open to all Expo visitors, only closing it when necessary with transparent curtains to protect against wind and side rain. This 1800m2 stage can be enjoyed and viewed from all areas, positioning itself as the main gathering plaza of the Expo, the Plaza de España, the public place where everyone will want to enter to appreciate and enjoy it.
场馆屋顶分为两个部分,都将在西班牙完成预制,并装在部分模块内部运输。屋顶的第一部分由32个直径为6米和4米的充气球组成。这些球体将在塔式起重机上完成充气、定位和固定,并通过铺设大面积的织物来抵御日晒和雨水。织物通过缆绳固定在塔吊和地面的模块上,其东北面为透明区域,余下85%的表面是不透明区域。
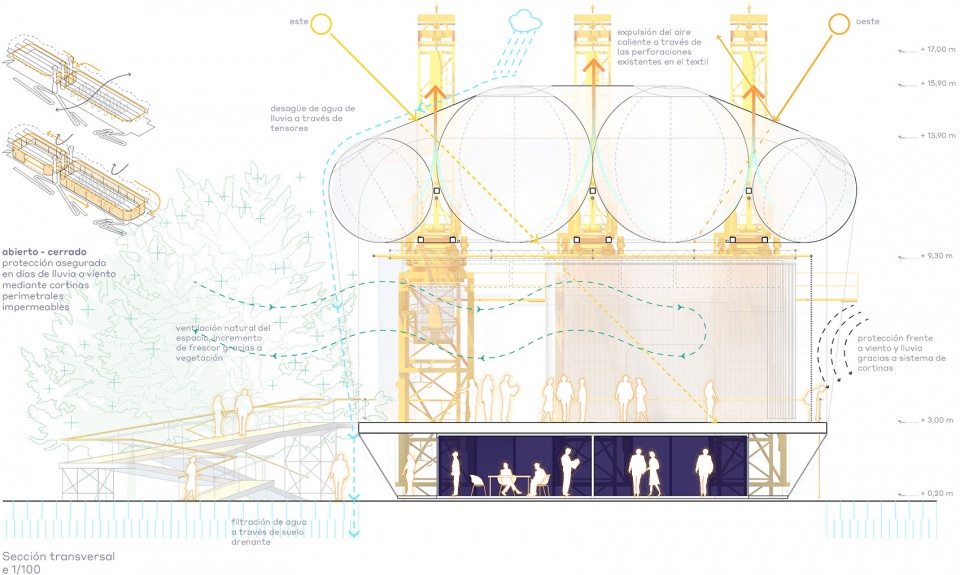
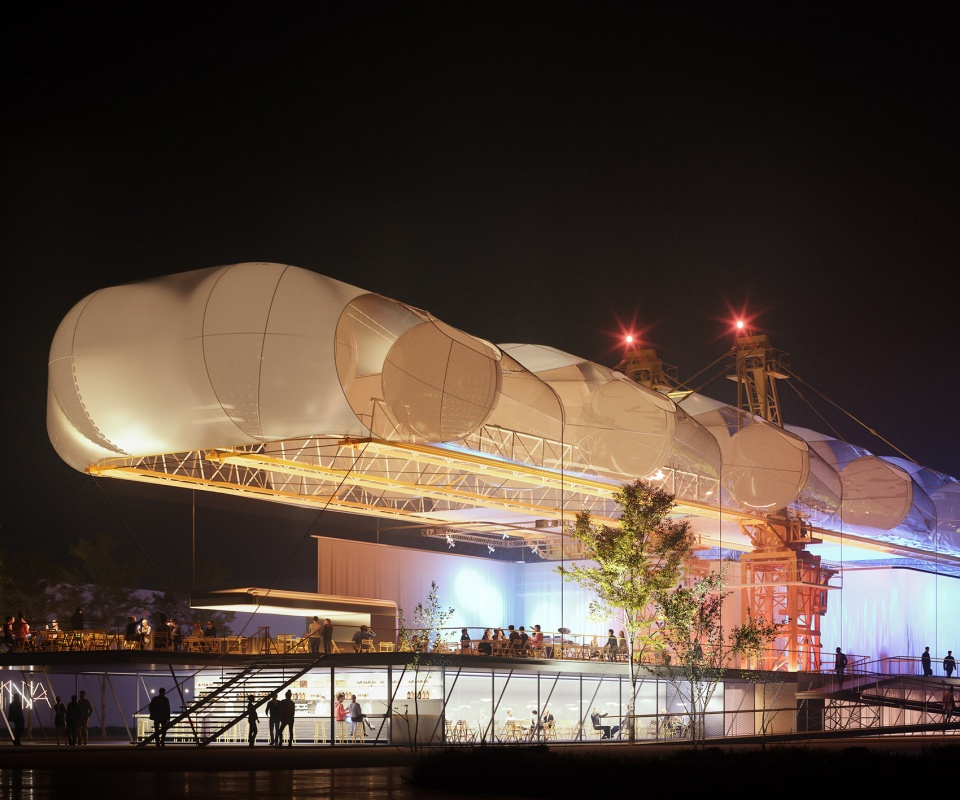
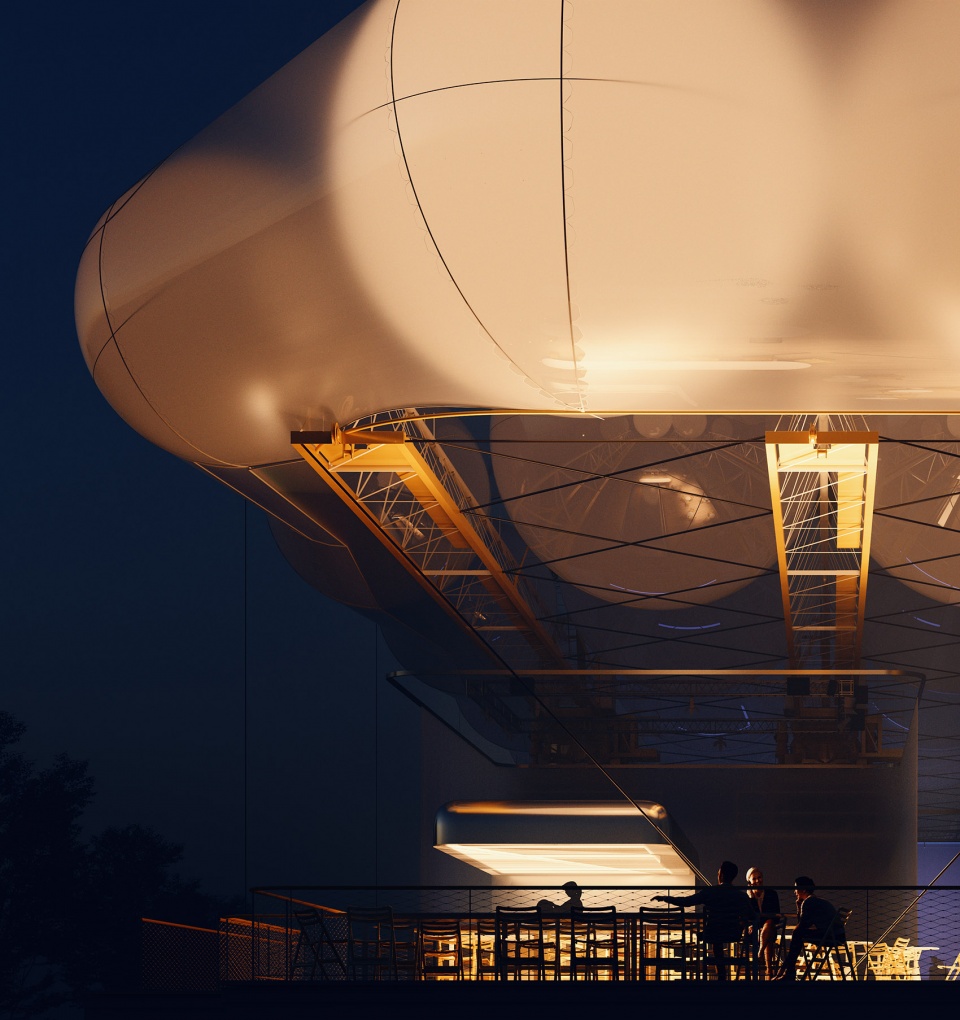
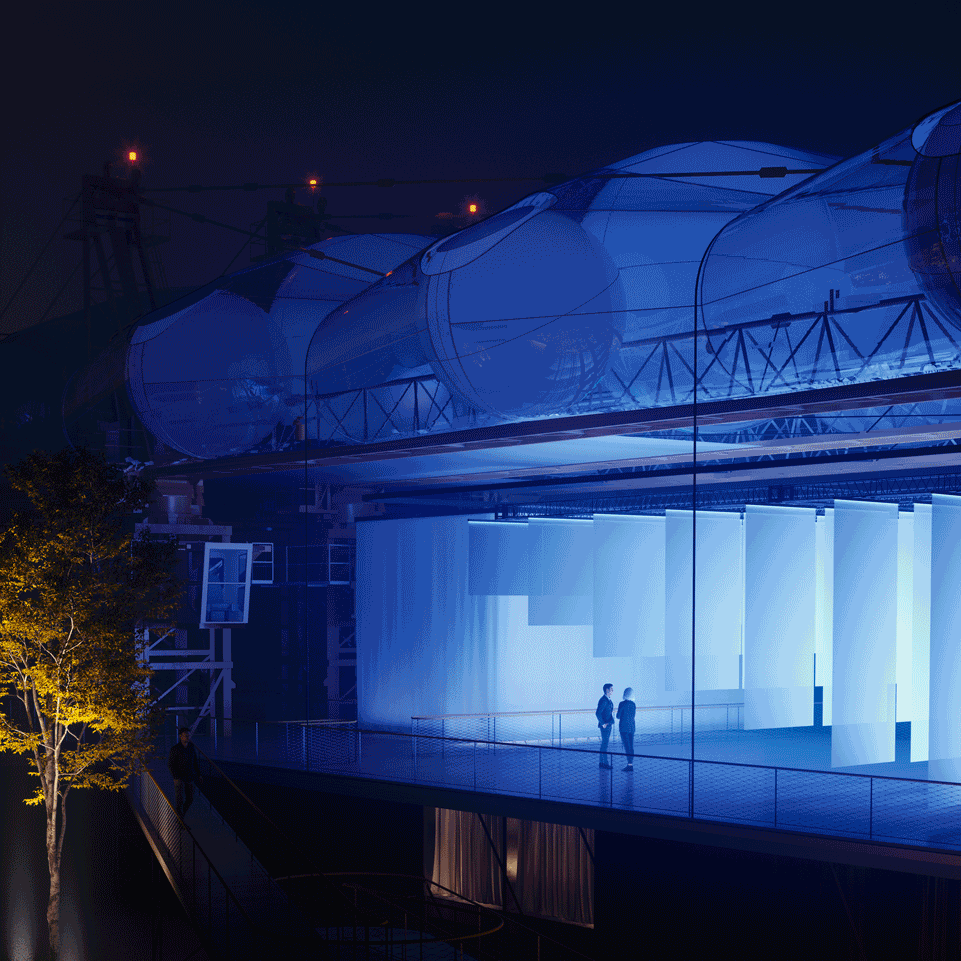
The roof of this plaza is divided into 2 parts and will also be prefabricated in Spain and packaged within some of the modules. The first part consists of 32 inflatable spheres of 2 sizes: 6 and 4 meters in diameter. These spheres will be inflated, positioned, and fixed on the tower cranes. Once anchored, the large fabric that rests on the spheres and protects the pavilion from the sun and rain will be deployed. This fabric is attached with cables to the cranes and the modules on the ground and is manufactured with a transparent area on the east-north side, while the rest, 85% of its surface, is more translucent-opaque.
在世博会结束后,这些集装箱将被重新密封起来并送往由ACE、世博会和AECID机构联盟选定的地点,以便重新利用和改建,例如改装成一座学校(包括所有必要的设备),或者出于战略和社会原因被改造为联盟认为适宜的其他用途。
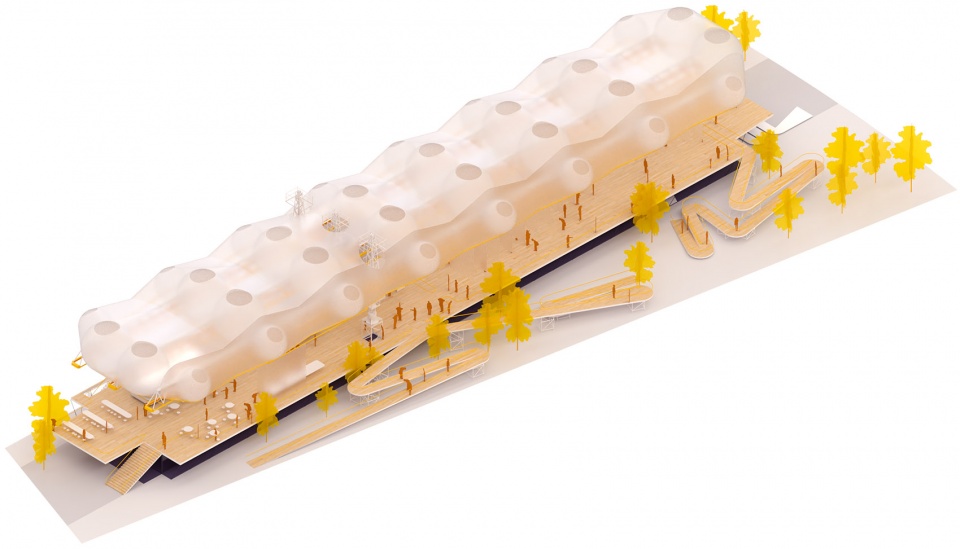
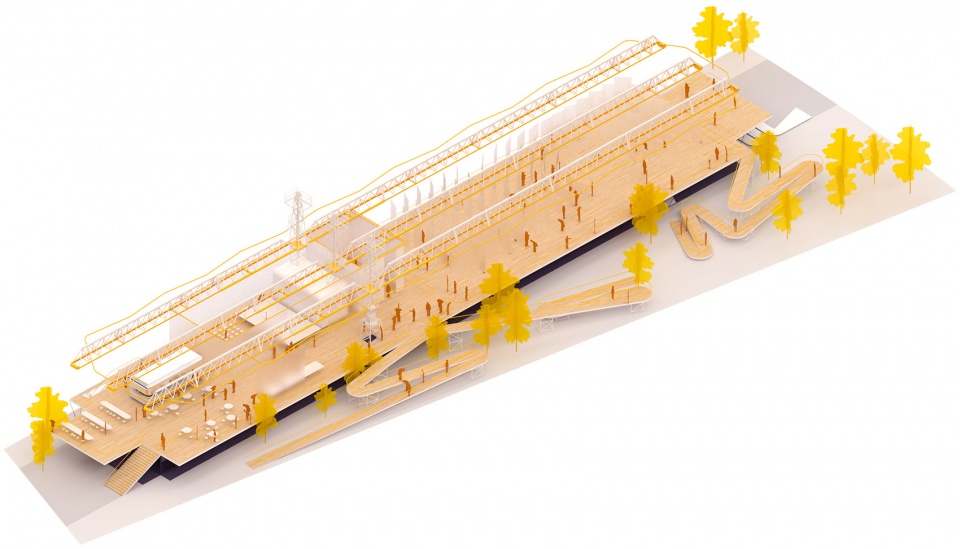
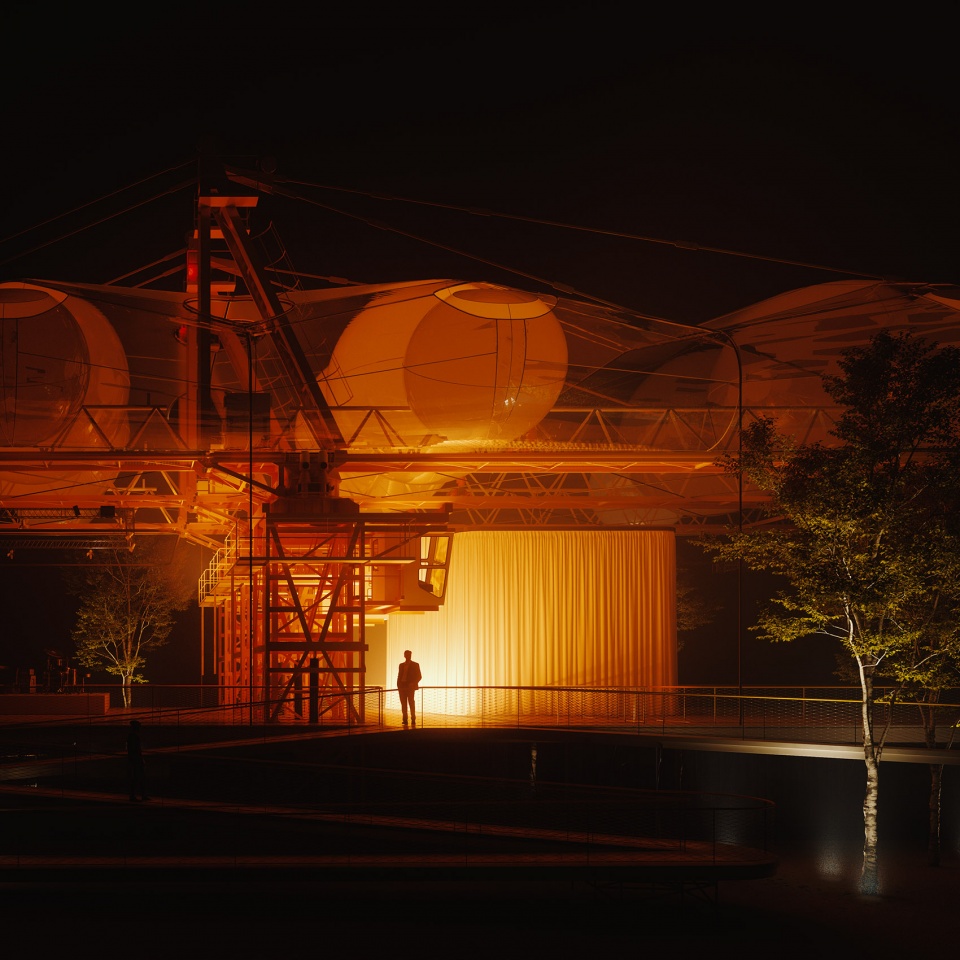
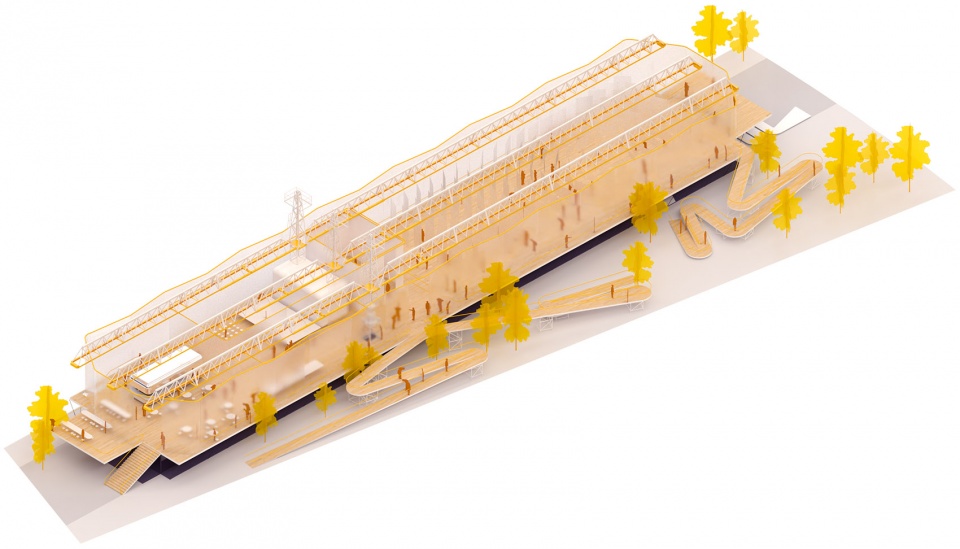
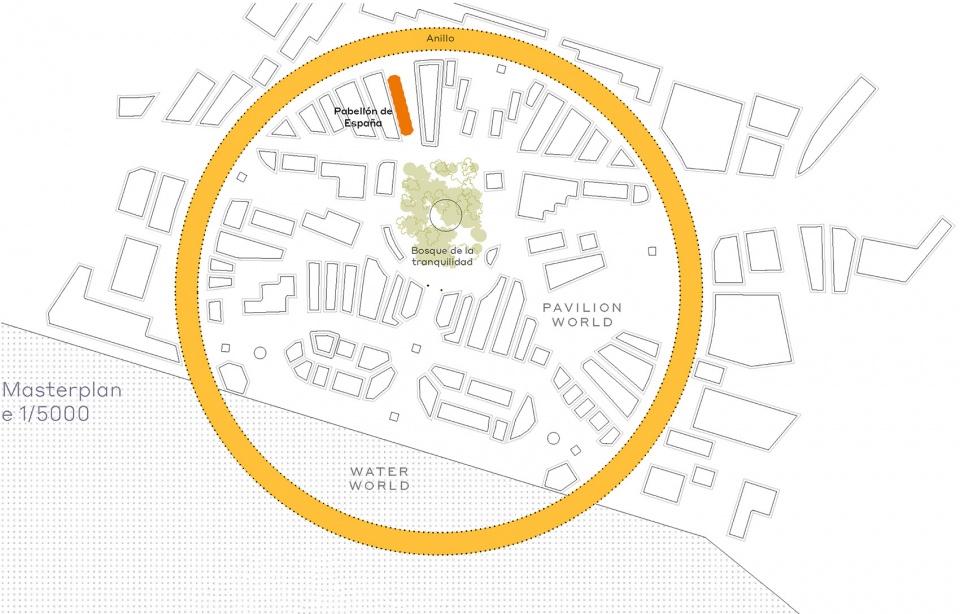
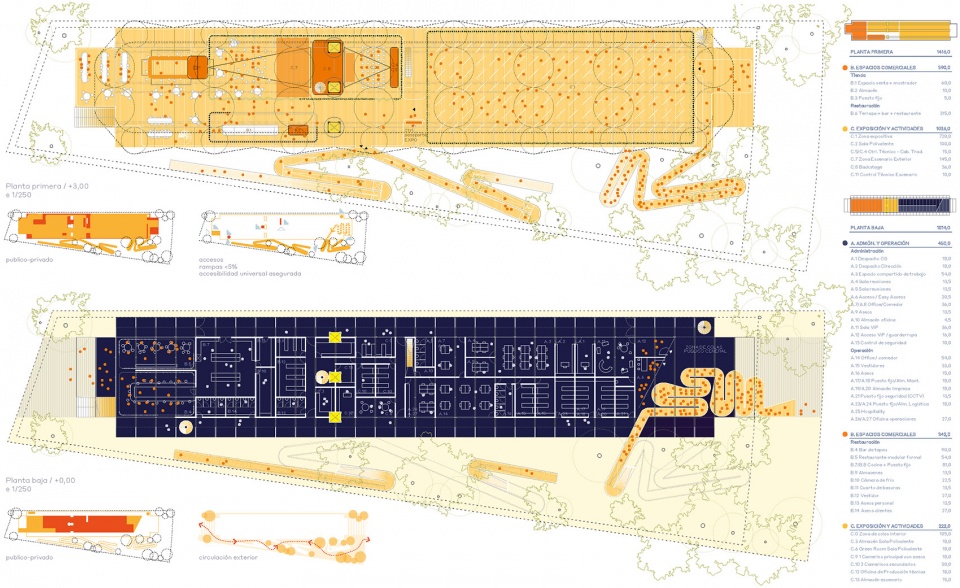
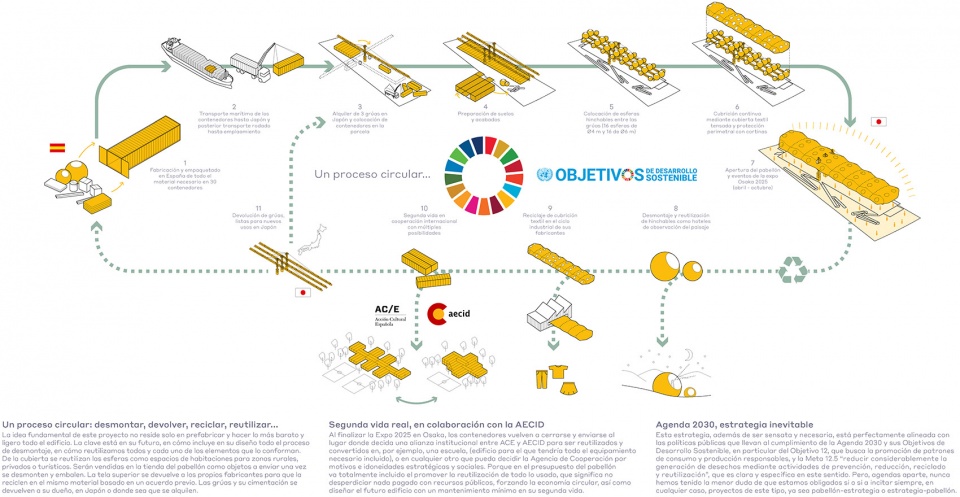
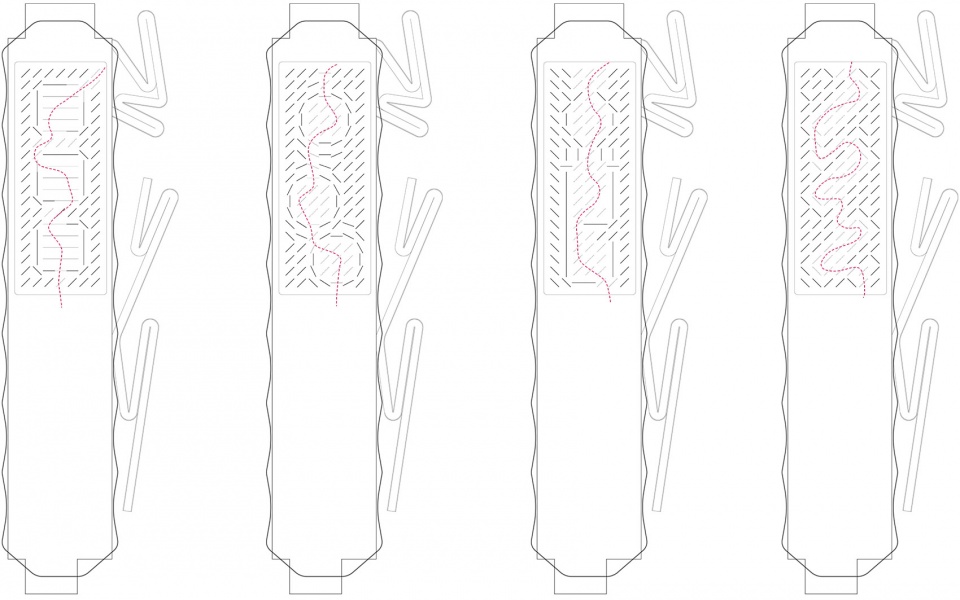
At the end of Expo 2025 in Osaka, the containers will be sealed again and sent to a location chosen by an institutional alliance between ACE, the Expo, and AECID to be reused and converted into, for example, a school (with all the necessary equipment included), or any other purpose that the alliance deems suitable for strategic and social reasons.
More: Selgascano + FRPO
扫描二维码分享到微信