Lanserhof Sylt医疗度假区
德国 / ingenhoven architects
Lanserhof Sylt项目荣获 2023 年 MIPIM的“最佳酒店、旅游和休闲项目”类别奖项。ingenhoven associates事务所充分结合当地自然与纪念的性质,打造了这个医疗健康度假区,其中室内部分也由该事务所设计。为了遵循建筑师supergreen©的理念,设计者将度假村周边的沙丘景观的现代诠释手法与最佳舒适度、最高生态标准结合了起来。
“我们的项目可以被理解为是对前几代人创造成果的当代诠释。并且,在Sylt岛上打造这栋建筑也成为了沙丘景观的一部分。对于Lanserhof度假酒店本身而言,我们的设计与周围自然和谐相融,只保留最基本的元素——这也是现如今我们对奢华的定义。”Christoph Ingenhoven解释道。
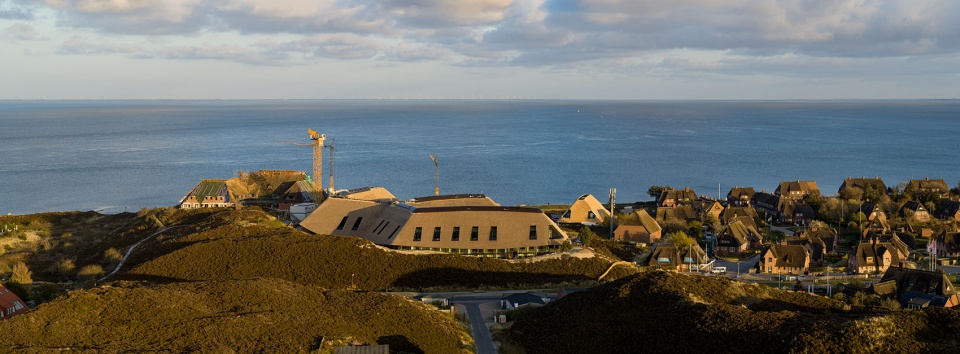
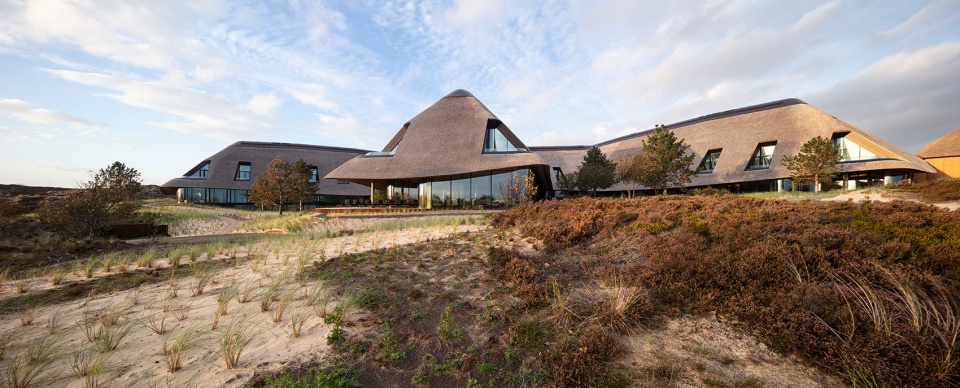
建筑和沙丘的组成连续体,以现代的方式呈现
Continuum of house and dune, presented in a contemporary interpretation
Sylt岛上沙丘景观的粗犷之美奠定了本设计的基调。全新的Lanserhof酒店成为了这片景观的一部分。设计者对新建筑的设计融合了场地先前的用途的可能性——Lanserhof Sylt的选址在20世纪30年代曾是军方使用的区域。这里除了一系列军官住宅外,还包括了最近竣工的主要建筑、三座海滨别墅和医疗大楼。即使从远处看,新建筑悬垂的茅草屋顶也能给人留下深刻的印象。这些部分组合在一起形成了欧洲最大的茅草屋顶建筑,面积为7100平方米。
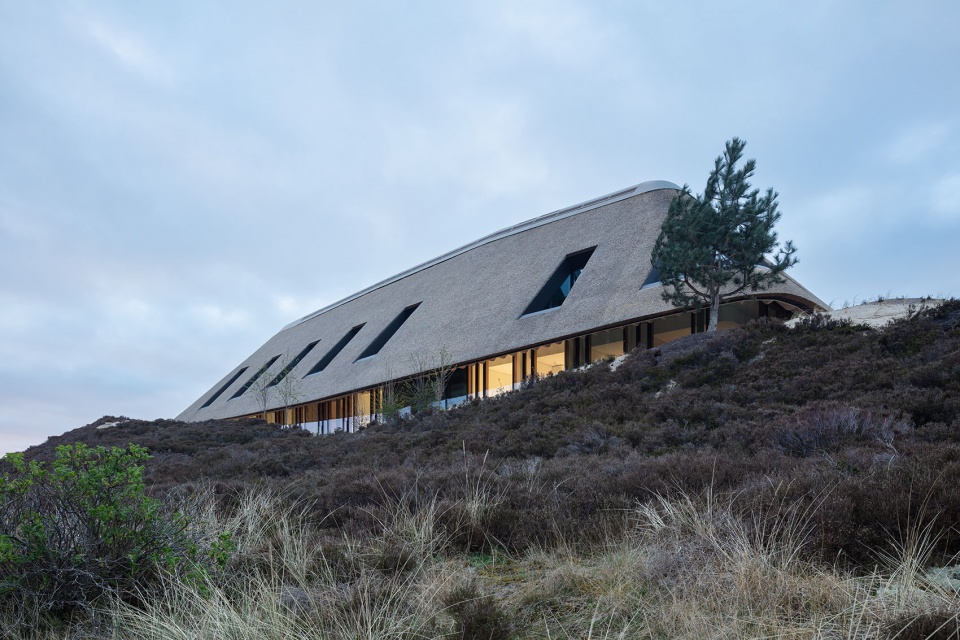
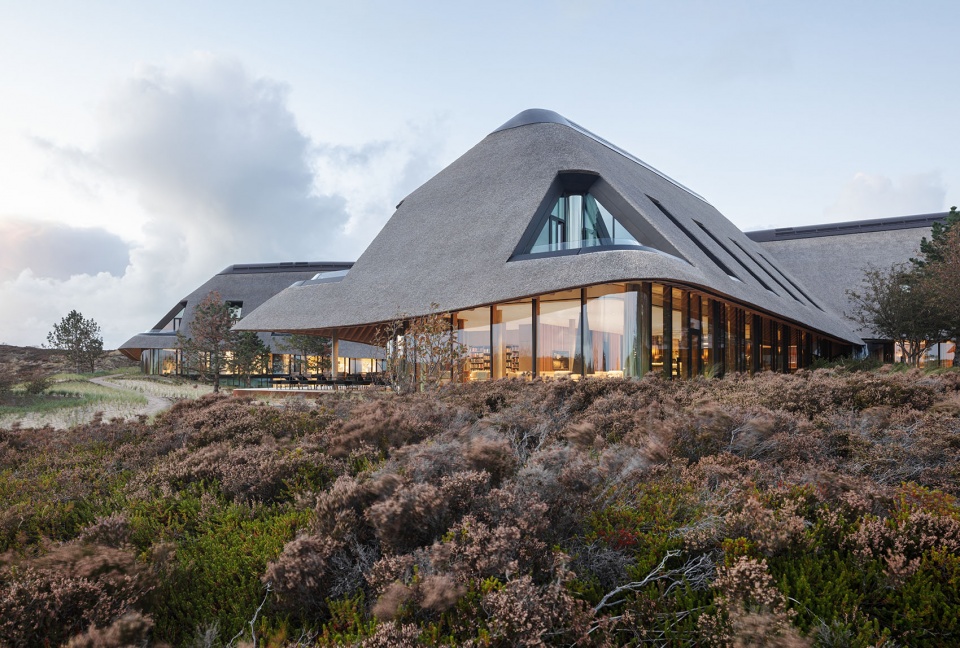
正如Lanserhof的医疗理念是以简约为基础一样,该酒店的设计并没有华丽的装饰和外表,而是突出了宁静和专注:精心挑选的精致材料、宽敞的房间、人与自然的密切联系、精美且舒适的环境,内部与外部的设计均经过了深思熟虑的思考。色调选取了偏向沙丘的颜色,米色、白色、灰色,这些颜色组成了木地板、大型窗户和透明玻璃。
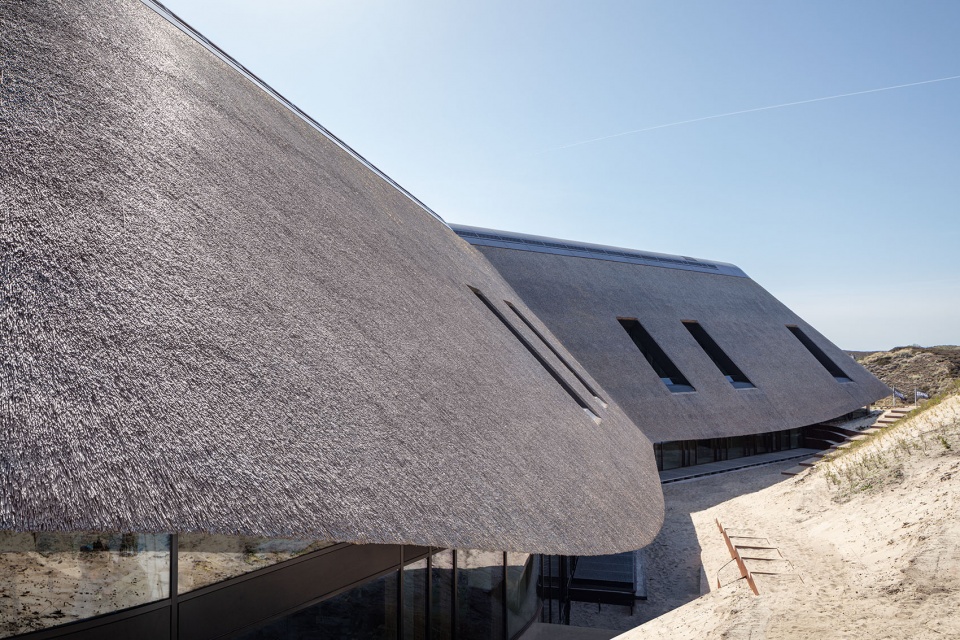
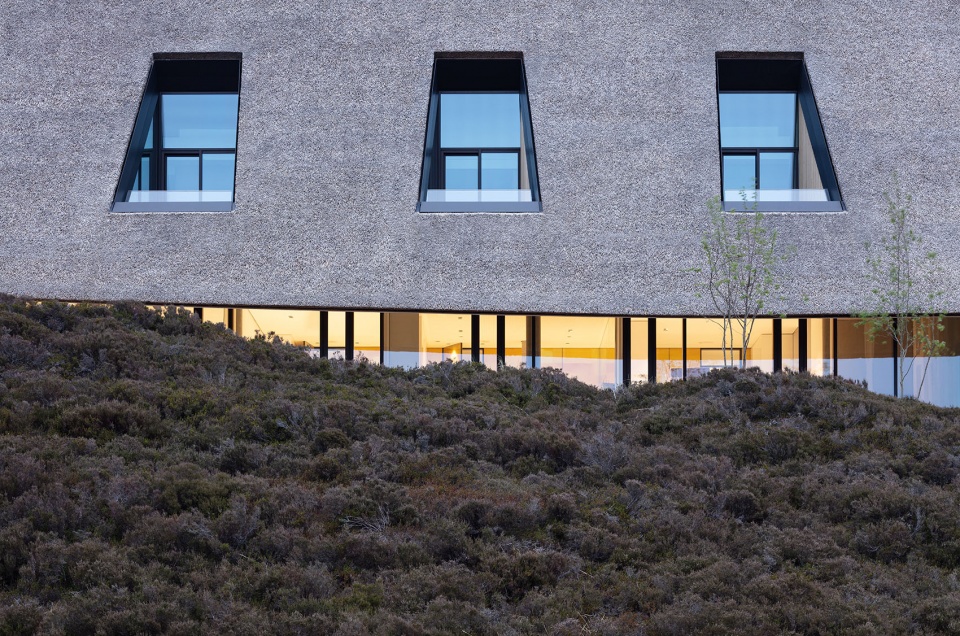
酒店的主要建筑由北侧相连的三个建筑部分组成。这些建筑的结构紧凑,尽可能节约表面积,以提高热性能,并降低了对能源的需求。建筑的顶层可容纳55间客房,首层设置了包括诊所、治疗室、接待处和餐厅的医疗水疗中心;地下室中还设置了健身设施,包括攀岩墙、spa区域、沐浴、室内外盐浴水池。
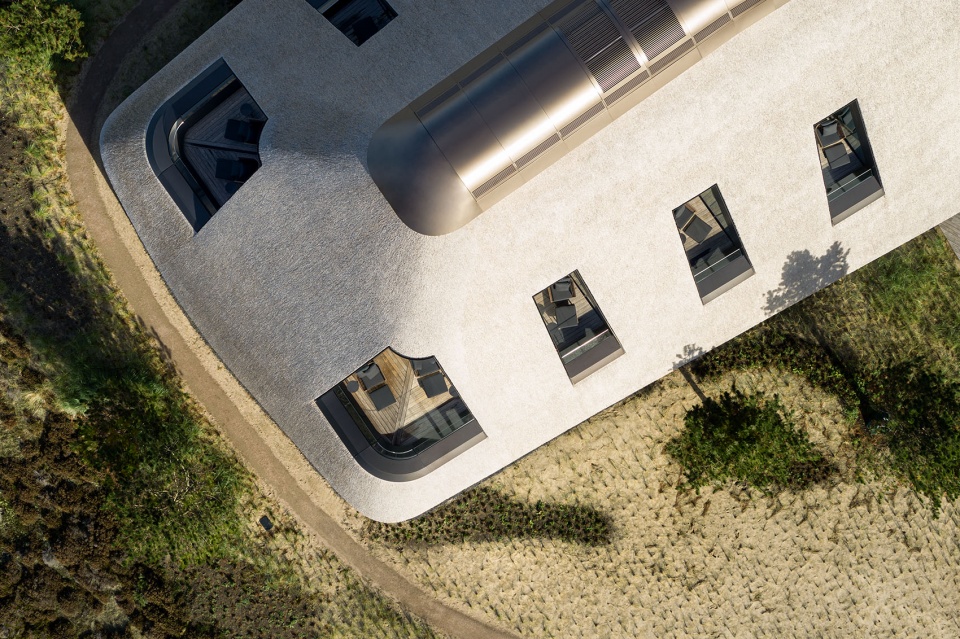
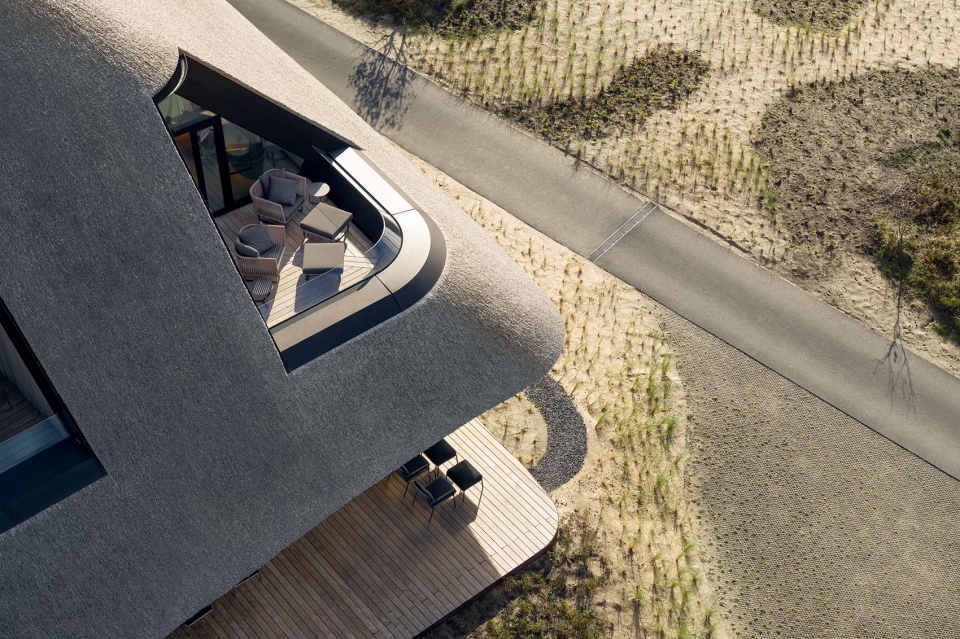
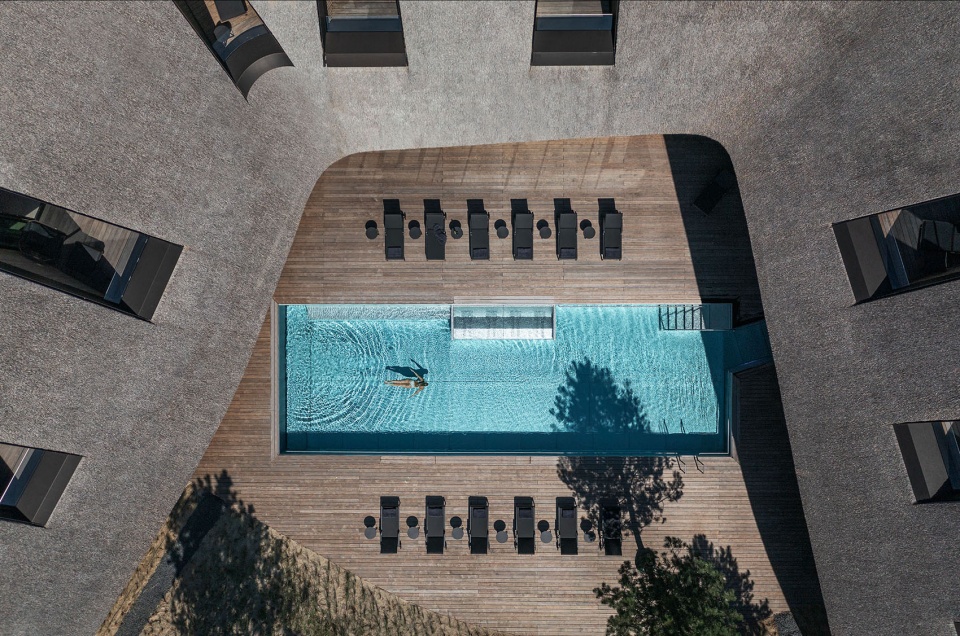
The main building consists of three building parts that are connected to each other on the north side. The building structure is compact in order to seal as little surface area as possible. In addition, high thermal insulation significantly reduces the energy demand. The two top floors provide space for 55 guest rooms, the ground floor comprises the medical spa with clinic, treatment, reception and restaurant, and finally, in the basement, fitness facilities include a climbing wall, spa, bathing area, indoor and outdoor salt water pool.
主要建筑的设计灵感来源于Sylt岛典型的Frisian式房屋——低矮的茅草屋顶、相对面积较小的立面和开创。Lanserhof酒店对此进行了一种现代语言的诠释:使主要建筑倚靠于地面支撑物,因此首层可以设置大面积的落地玻璃——形成建筑和沙丘景观的连续体,微风轻轻拂动屋脊和屋檐,茅草屋顶柔和的形状勾勒着沙丘景观。
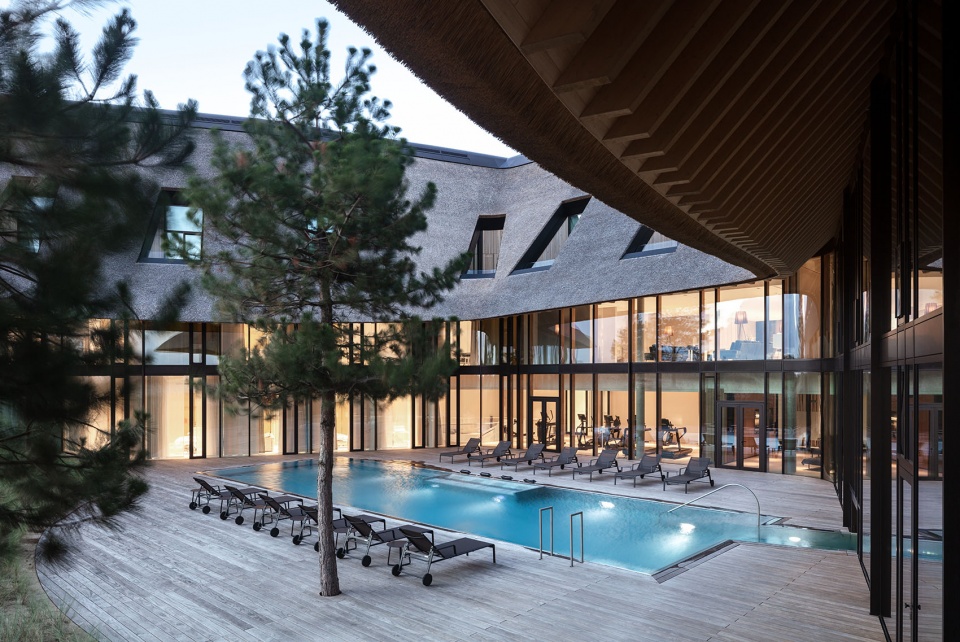
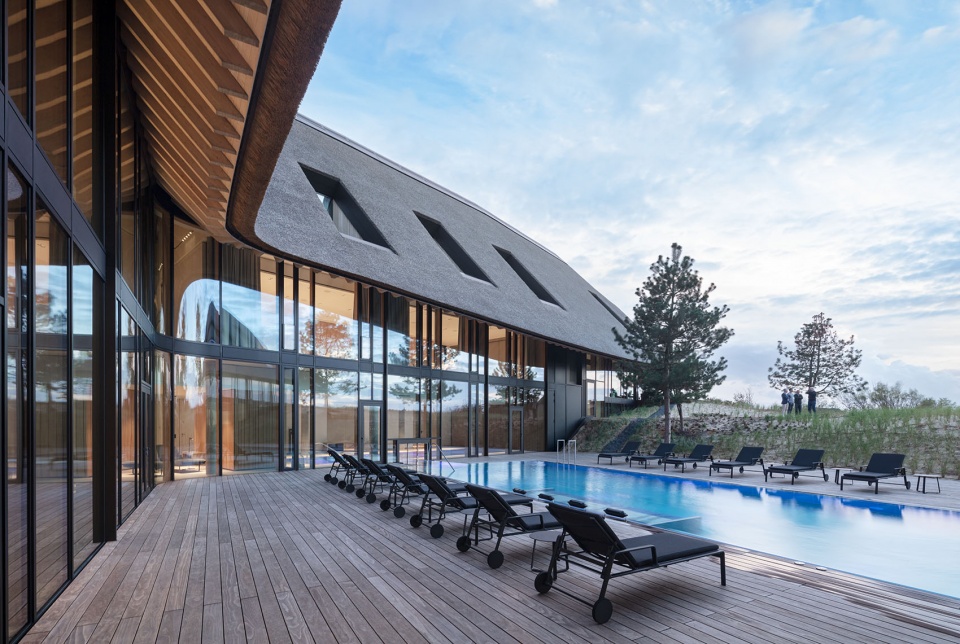
楼梯雕塑和有遮挡的室外空间
Staircase sculpture and sheltered outdoor spaces
这座位于Tegernsee的Lanserhof酒店是由ingenhoven associates设计打造的,建筑围绕一个庭院进行布置,能够让人们联想到德国南部地区典型的修道院建筑。在这里,由钢材和橡木打造的大型楼梯成为了建筑内部的中心元素。这座楼梯连接各个楼层,引导顾客从接待处、车库到医疗区,再到他们自己的房间。每个房间都配有带遮挡的室外区域。凉棚被设置在屋檐之下以抵御强风,顾客可以从这里一览无余地欣赏湖面和沙丘的景色。建筑所有使用的材料,例如绝缘材料、清漆和油漆,都经过了生态和健康方面的测试。
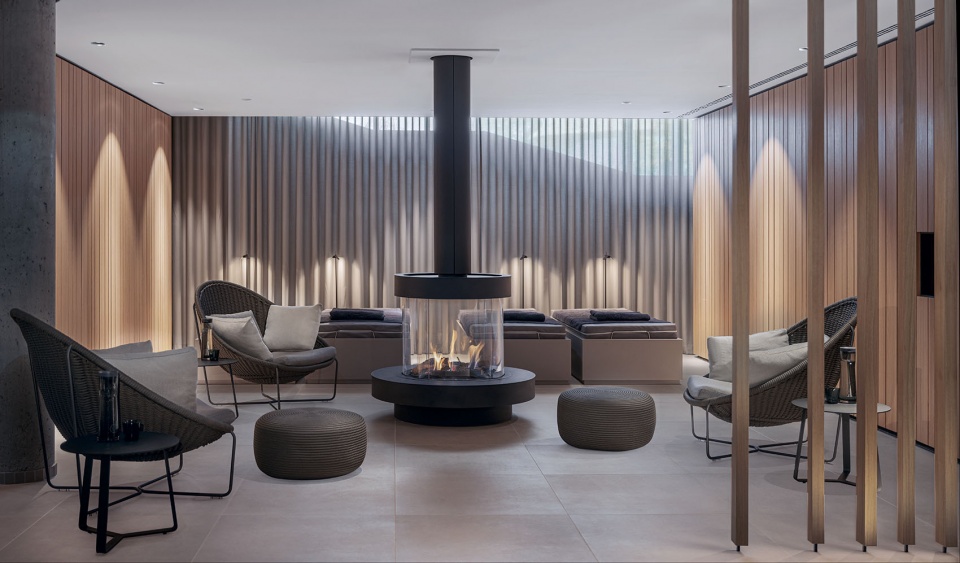

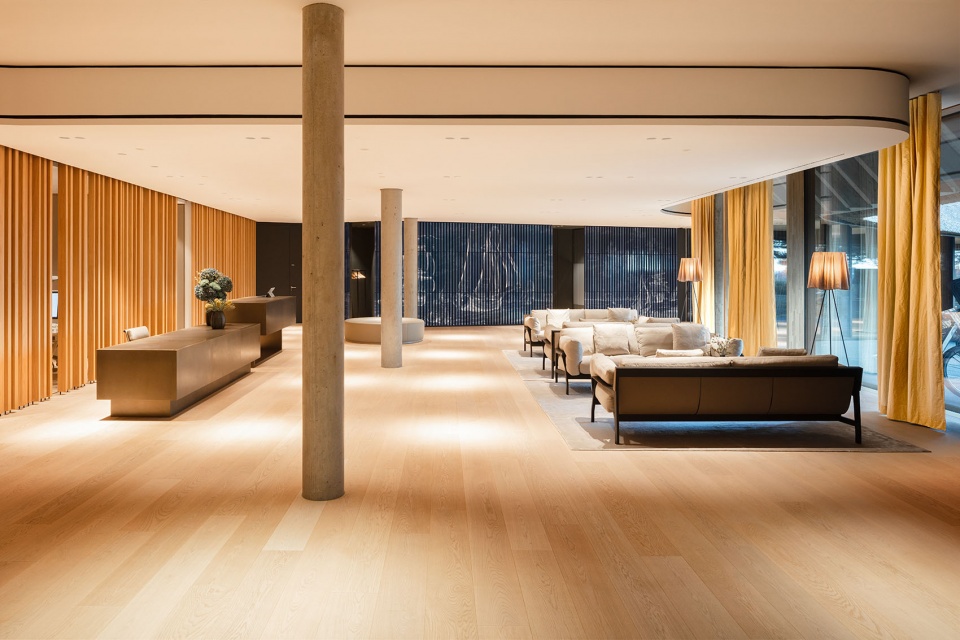
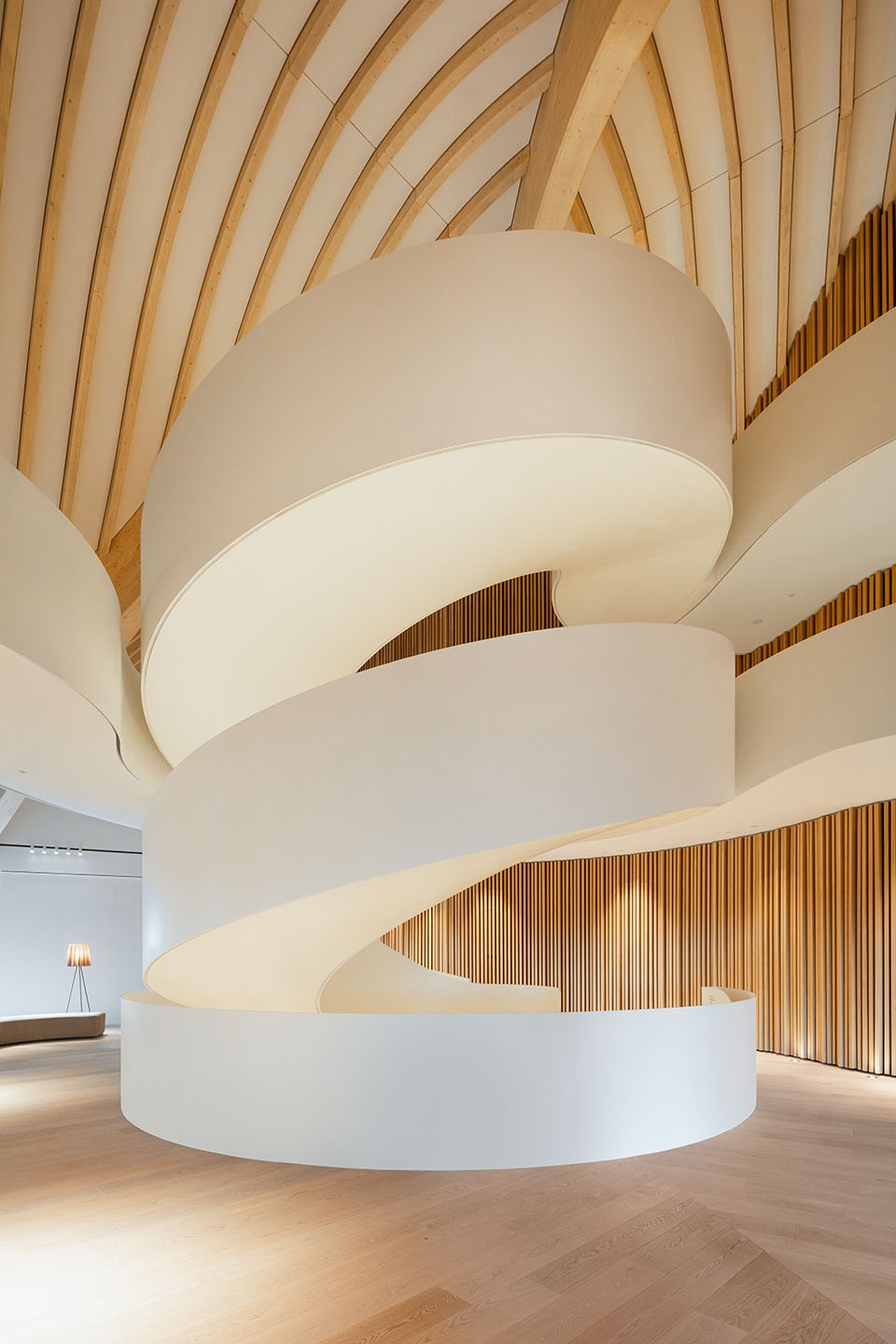
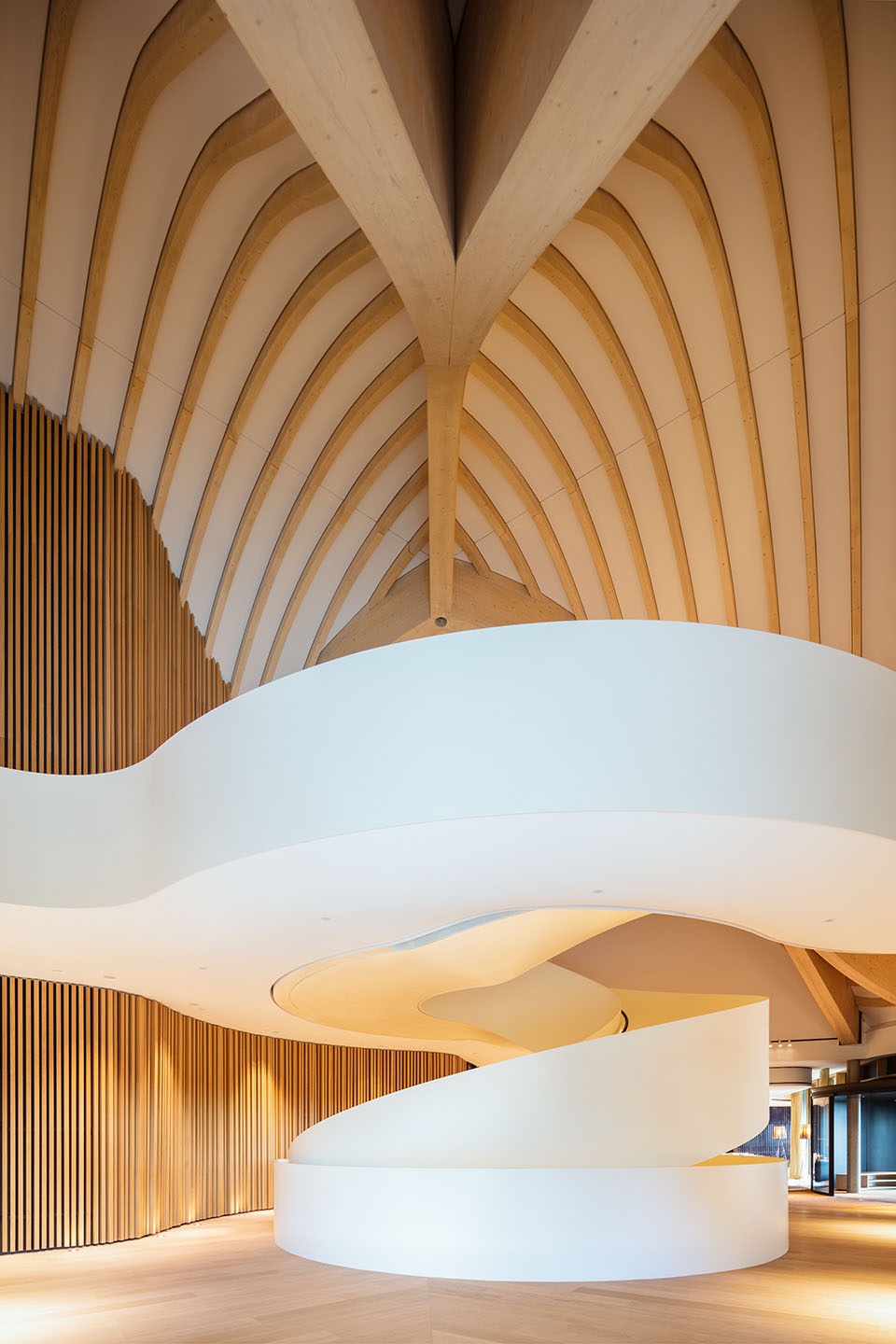
While the Lanserhof on Tegernsee, designed by ingenhoven associates, is grouped around a courtyard and thus reminiscent of monastery buildings typical of the southern German region, in Sylt an imposing staircase made of steel and oak forms the central spatial element inside the building. It connects all levels, leading guests from reception from the garage to the medical area to their rooms, each with its own sheltered outdoor area. The loggias cut into the roof shield against strong winds and at the same time open up an unobstructed view of the sea or the dunes. All materials used, such as insulation materials, varnishes and paints, are ecologically and health tested.
Project information
Project Lanserhof Sylt
Location Werner-Schöne-Straße 333C, List on Sylt
Project type Medical Spa Resort
Construction period 2018-2021
GFA main building 16,300 m2
GFA diagnostics building 3,150 m2
Roof area of main building approx. 5,900 m2
Roof area of diagnostics building approx. 1,250 m2
Client LHS Grund 5 GmbH & Co. KG
Operator Lanserhof Sylt
Architect ingenhoven associates
Team ingenhoven associates Christoph Ingenhoven, Moritz Krogmann, Anette Büsing, Andreas Crynen, KarMin Shim, Juan Pereg, Mina Rostamiyanmoghadam, Ian Chow, Martin Trawinski, Philipp Neumann, Florian Jung, Kiara Helk
Structural engineering Werner Sobek Stuttgart AG, Stuttgart
Fire protection BPK Fire Safety Consultants, Düsseldorf
Energy concept and building technology Drees & Sommer
Lighting design Tropp Lighting Design, Weilheim
Landscape planning ingenhoven associates / TGP / ENEA
Façade planning Werner Sobek Stuttgart AG, Stuttgart
Building physics Drees & Sommer
Project management Construction and project development Lanserhof
Interior Design ingenhoven associates
扫描二维码分享到微信