工信部服务型制造研究院&中国赛宝实验室改造提升项目
杭州 / 泛城设计
项目位于杭州市临平经济开发区华励服装厂园区内,由园区内几栋旧建筑(服装制衣车间)改造而成,总用地面积约18500平方米,总建筑面积约19000平方米。
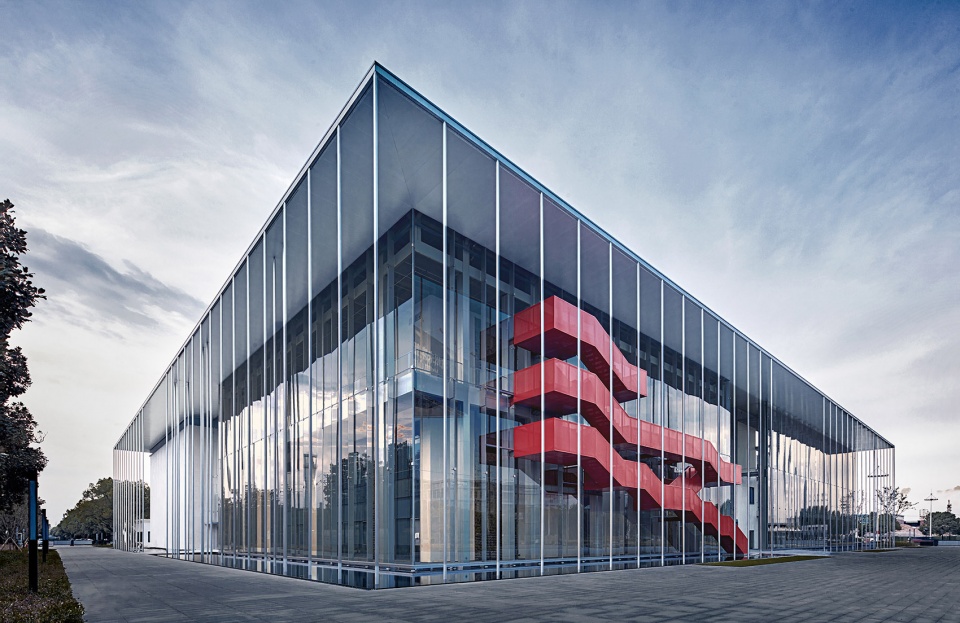

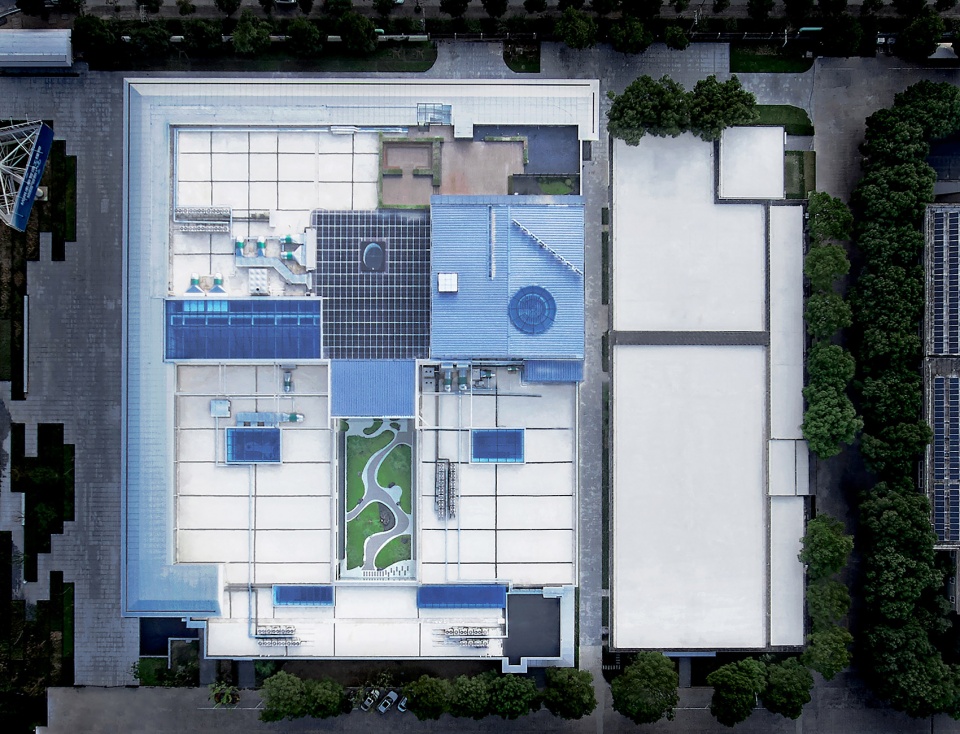
The project is located in the Huali Clothing Factory Park in the Linping Economic Development Zone in Hangzhou, and is transformed from several old buildings (clothing manufacturing workshops) in the park. The total land area is about 18, 500 square meters, and the total building area is about 19, 000 square meters.
不拆除、再利用、再更新
No demolition, reuse, and renewal
拆除是不可逆的,任何拆除都会破坏大量的信息、知识、层次、材料和记忆等。生活需要很长时间才能建立和发展,这段成长、占用、栖居的时光极为珍贵,它无法重构。从城市原原本本的面貌出发,用我们目前现有的一切去进行设计和发明,任何建筑都能够加以改造和再利用,任何制约都可以转化为积极因素。
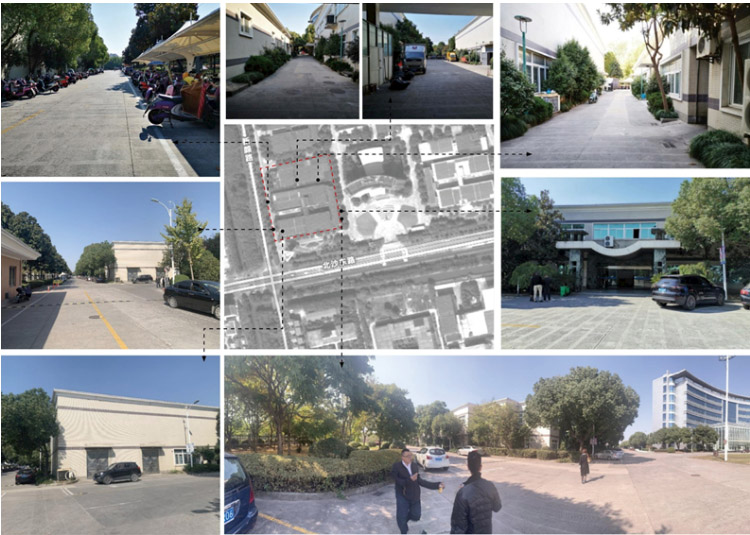
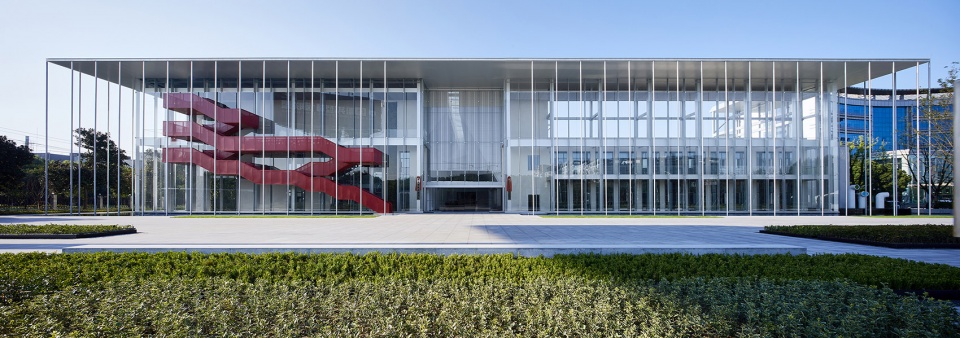
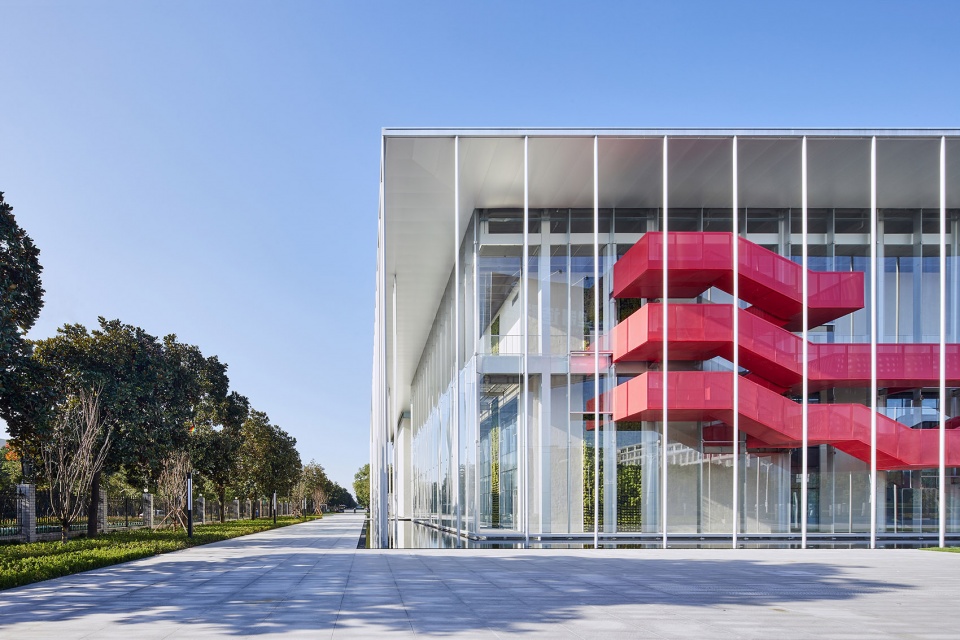
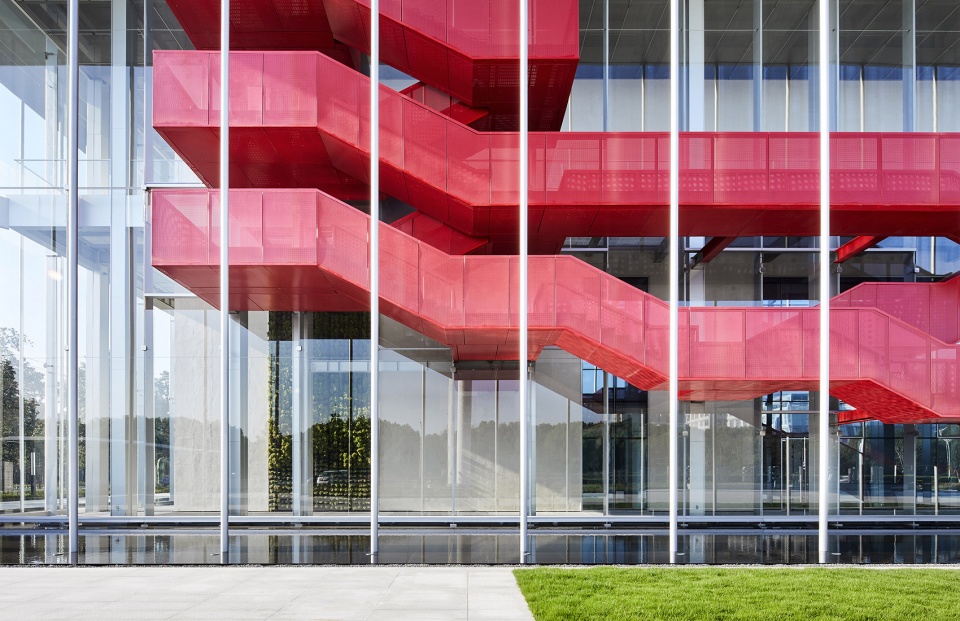
Demolition is irreversible, and any demolition will destroy a large amount of information, knowledge, layers, materials, and memories. Life takes a long time to build and develop, and this period of growth, occupation, and inhabitation is extremely valuable and cannot be reconstructed. Starting from the original appearance of the city, using everything we have at present to design and invent, any building can be transformed and reused, and any constraint can be turned into a positive factor.
传统工业厂房为满足特定的生产需求一般有着比较直白的结构与空间形式:单一规整、占地面积大、进深大,大部分存在通风、采光较差等实际使用问题,而新的功能空间对通风、采光、层高、结构荷载等提出更高品质的要求,通过改造设计希望从原来单一内向的建筑走向能够拥抱城市的开放公共景观。

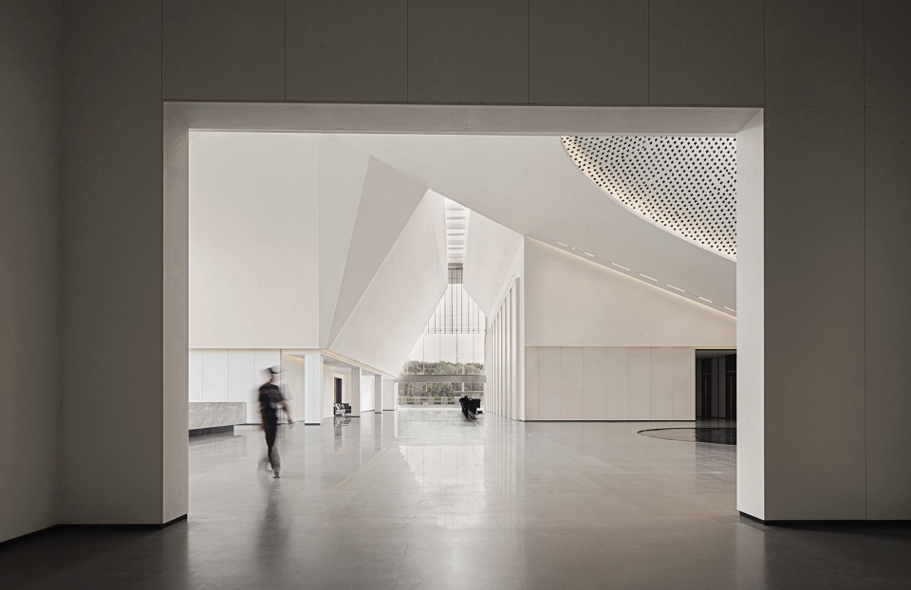
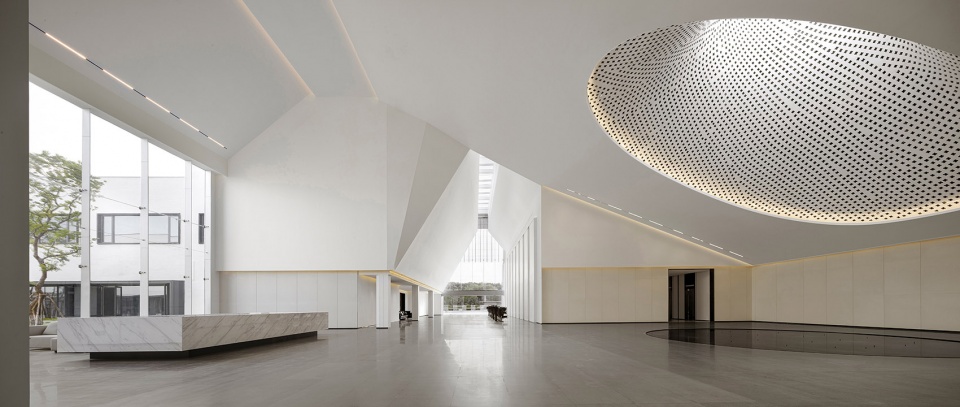

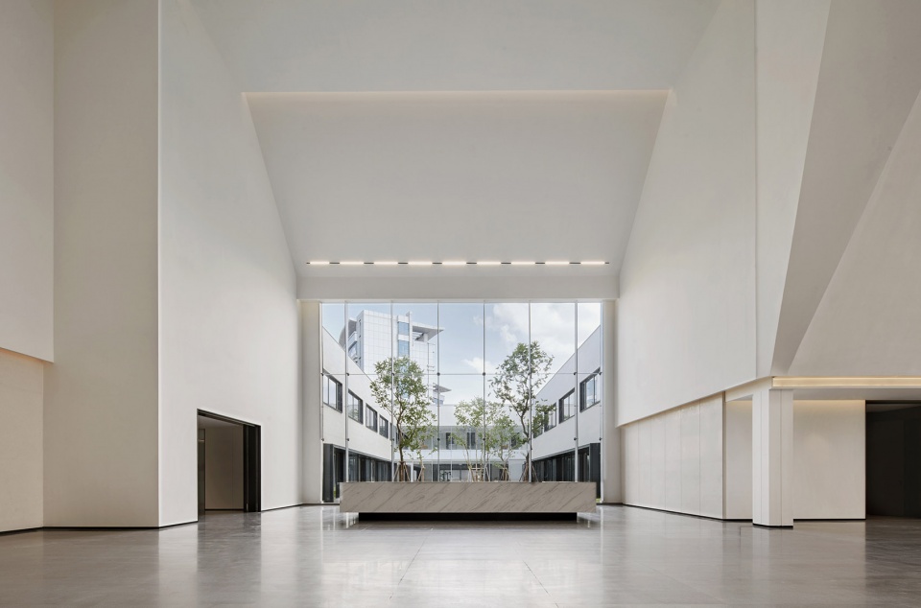

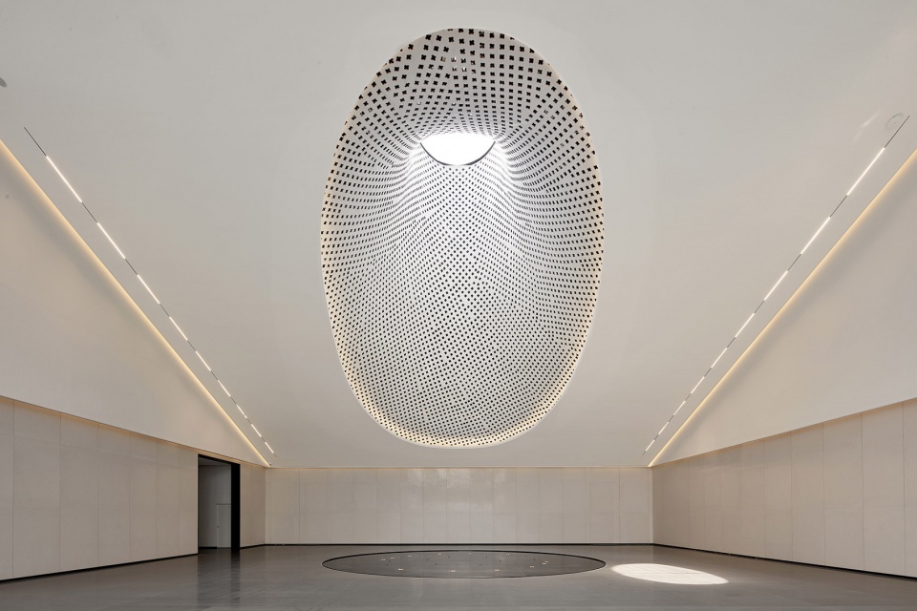
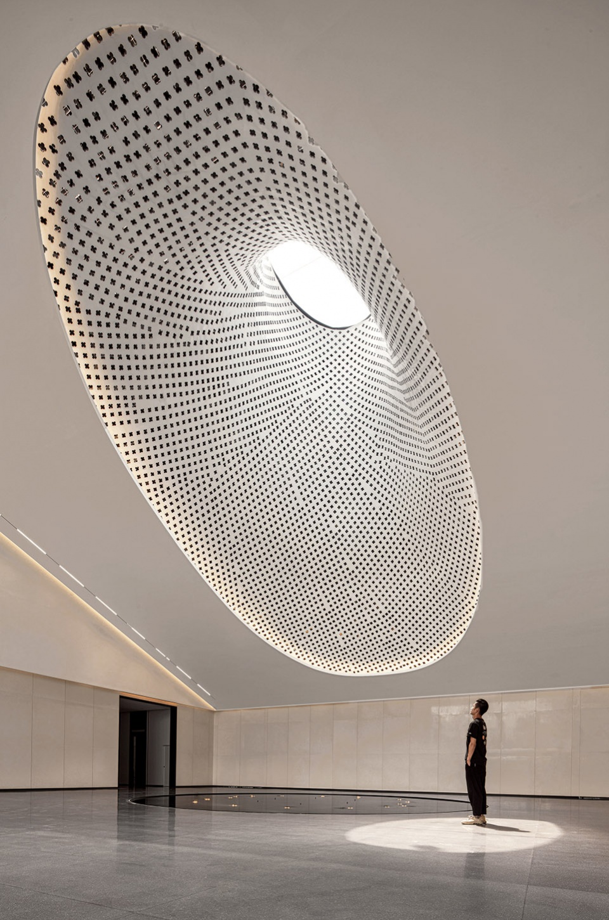
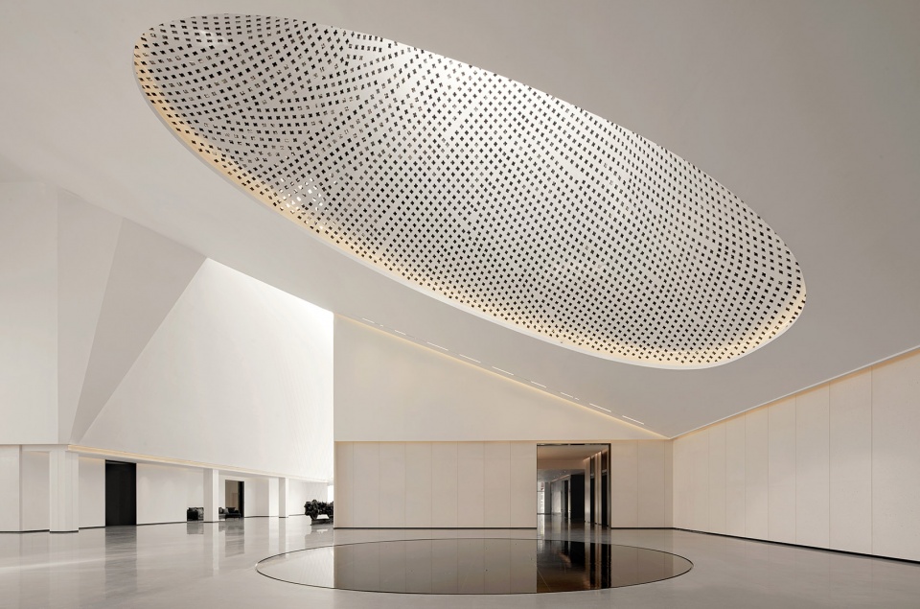
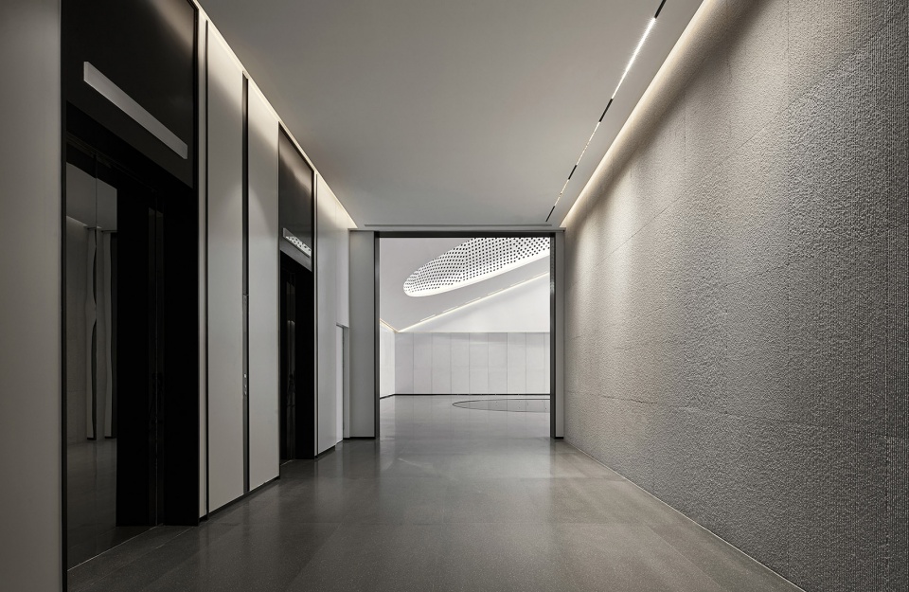
Traditional industrial plants generally have relatively straightforward structures and spatial forms to meet specific production needs: single and regular, large footprint, large depth, and most of them have practical problems such as poor ventilation and lighting. However, new functional spaces require higher quality requirements for ventilation, lighting, floor height, structural load, etc. Through transformational design, it is hoped to move from the original single, inward-looking architecture to embrace the open public landscape of the city.
空间赋予建筑以独特意义,不局限于单纯功能模块,而是通过打造集约立体空间系统,将各部分密切联系,打破传统紧凑连续总体形态格局,将新旧空间有机结合,形成整体统一、紧凑集约、立体复合的高品质空间。


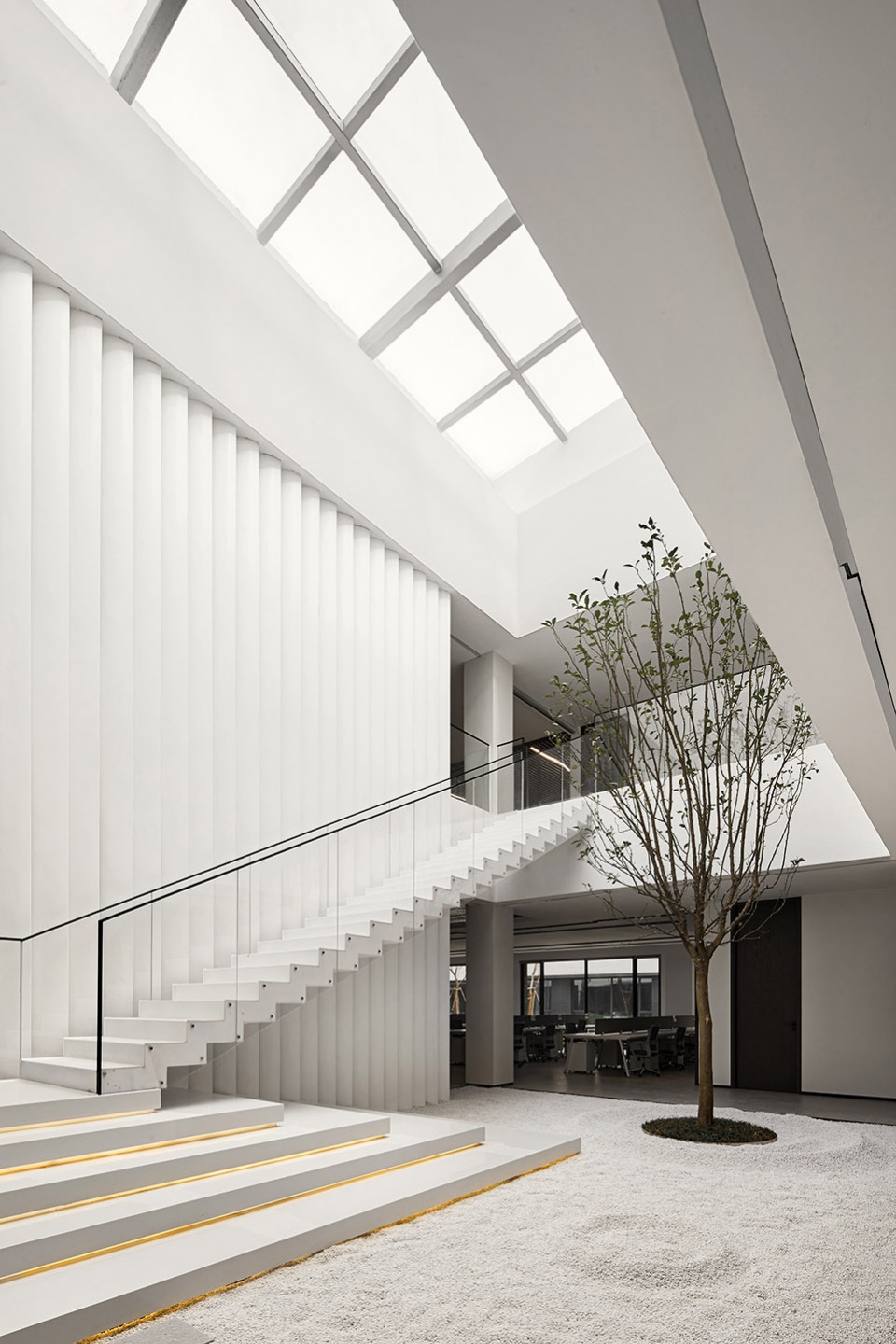
Space endows a unique meaning to the building, not limited to pure functional modules, but through the creation of an intensive three-dimensional spatial system that closely connects all parts, breaking the traditional compact and continuous overall pattern, and combining the new and old spaces to form a unified, compact, and high-quality space.
泛城设计通过精细化设计规避传统厂房结构与空间形式痛点及通风、采光等实际使用问题,对本项目通风、采光、层高、结构荷载等提出更高品质要求,将原来单一内向的传统厂房转化为拥抱城市的品质建筑。

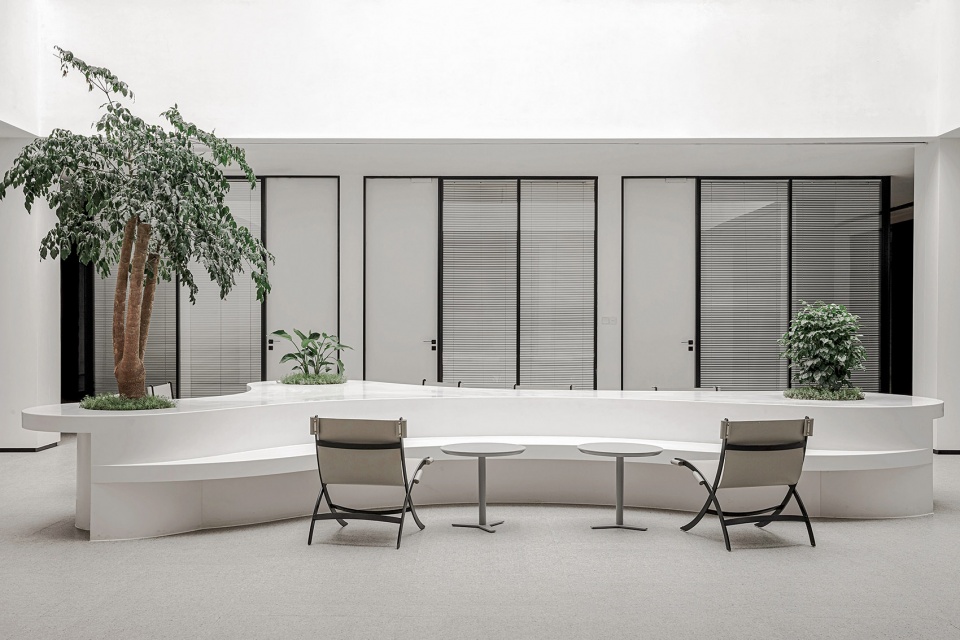

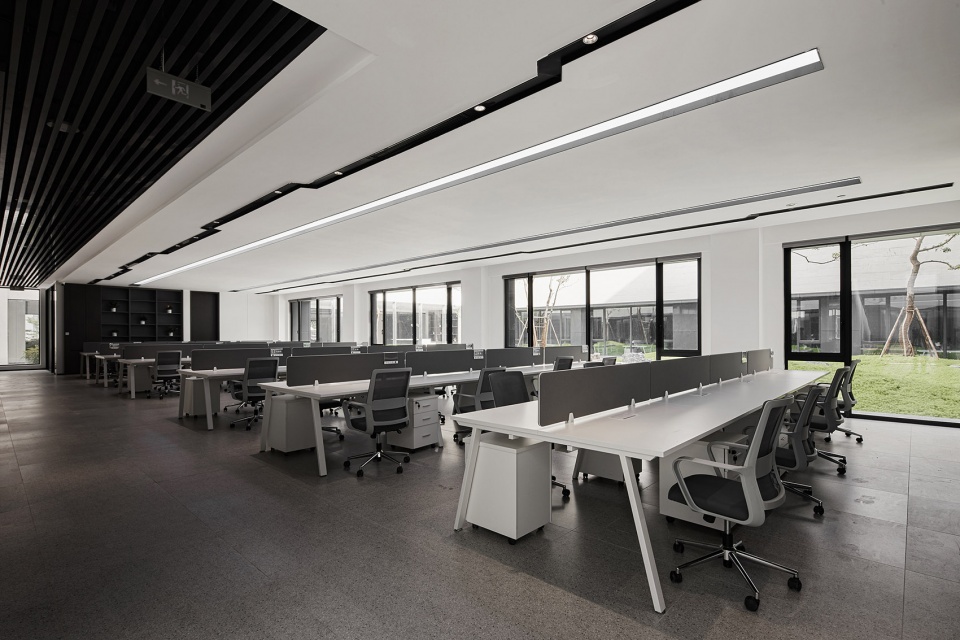

Ascity design avoids the pain points of traditional factory structure and space form and the actual use problems such as ventilation and lighting through fine design, and puts forward higher quality requirements for ventilation, lighting, storey height and structural load of this project, transforming the original single and inward traditional factory building into a quality building that embraces the city.
泛城设计根据原有空间及特征将各新模块与之匹配、重组与排列,再通过公共空间轴将各功能区块紧密连接,并进行针对性的室内设计,使之成为满足办公、展览、会议、培训、实验室、餐厅等用途的多功能空间。
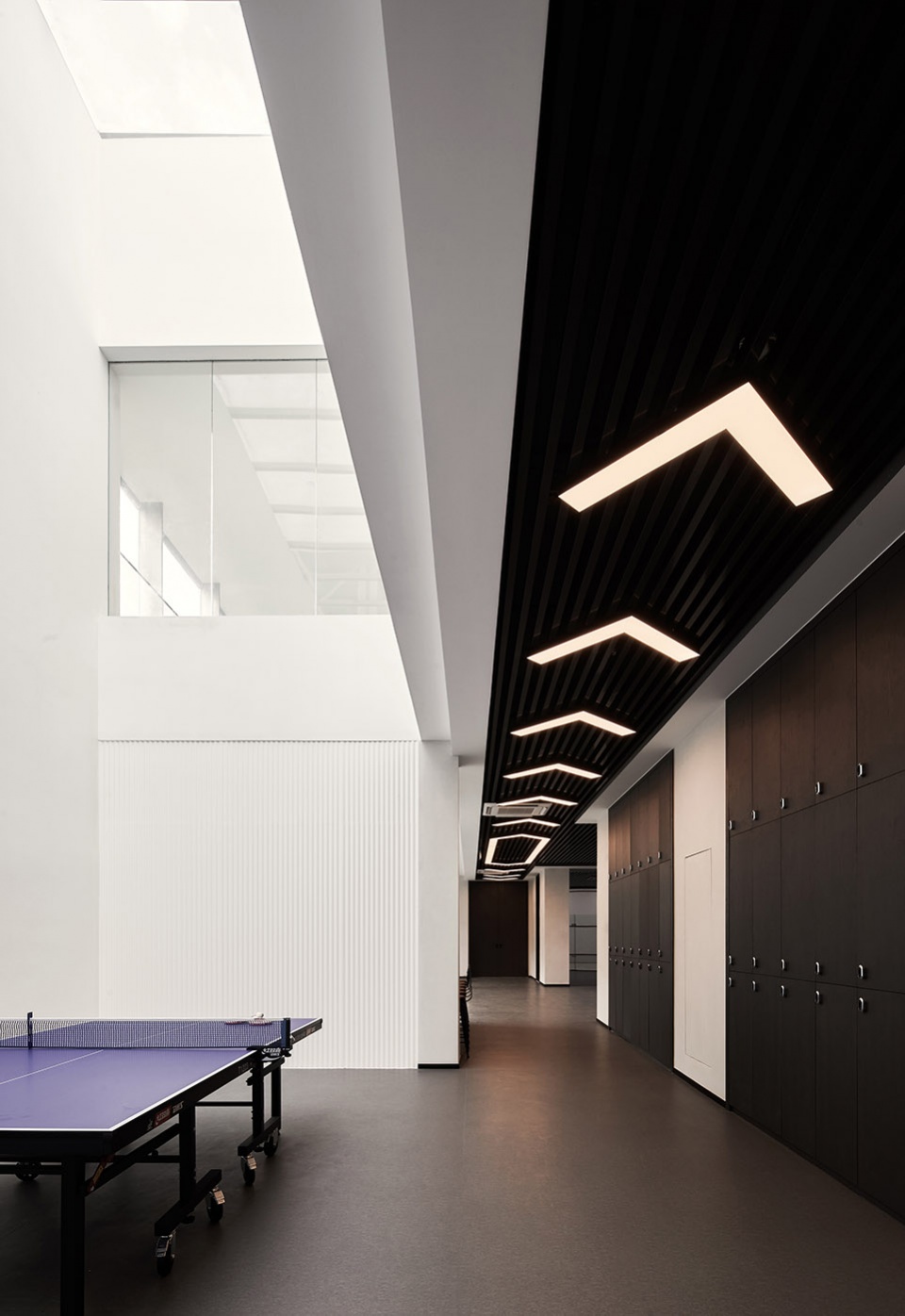

Ascity design matched, reorganized, and arranged the new modules based on the original space and characteristics, and then closely connected the functional areas through a public space axis. Targeted interior design was also carried out to make it a multi-functional space that meets the needs of office, exhibition, conference, training, laboratory, restaurant, and other purposes.
集约立体
Intensive stereoscopic
与紧凑连续的总体形态格局相对应的,是集约立体的内部空间系统。本项目包含多种形式的办公、展览、会议、培训、实验室、餐厅等功能,根据原有空间实际大小以及特征把各个新功能模块进行与之匹配、重组、叠加与排列,再通过十字型公共空间轴把各个功能区块紧密连接,促使新、旧空间有机的结合在一起,形成一个整体统一、紧凑集约、立体复合的高品质空间。


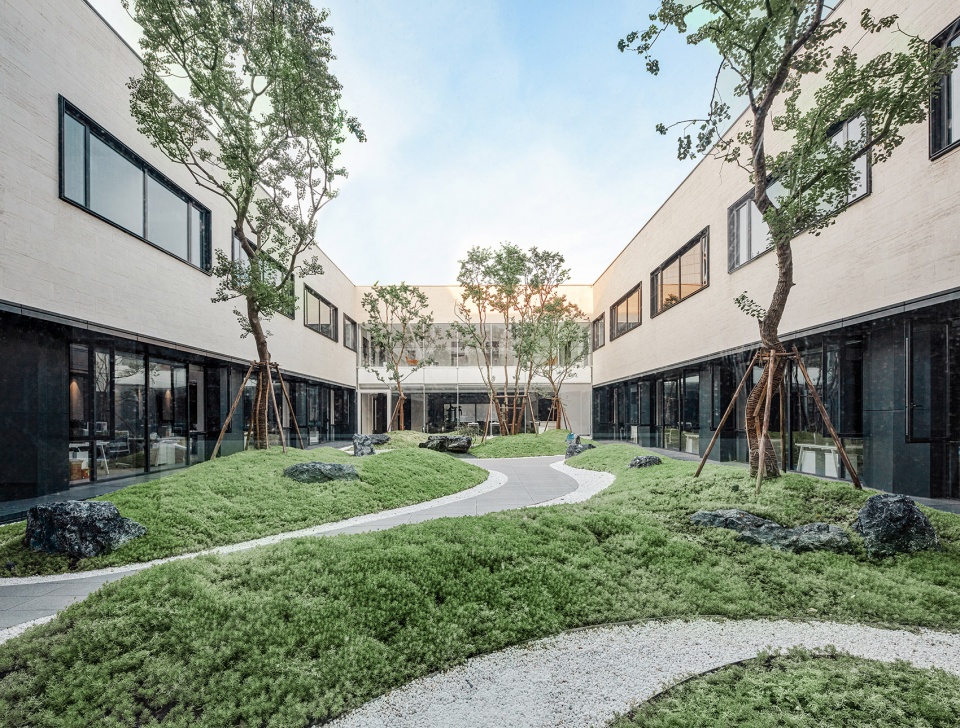

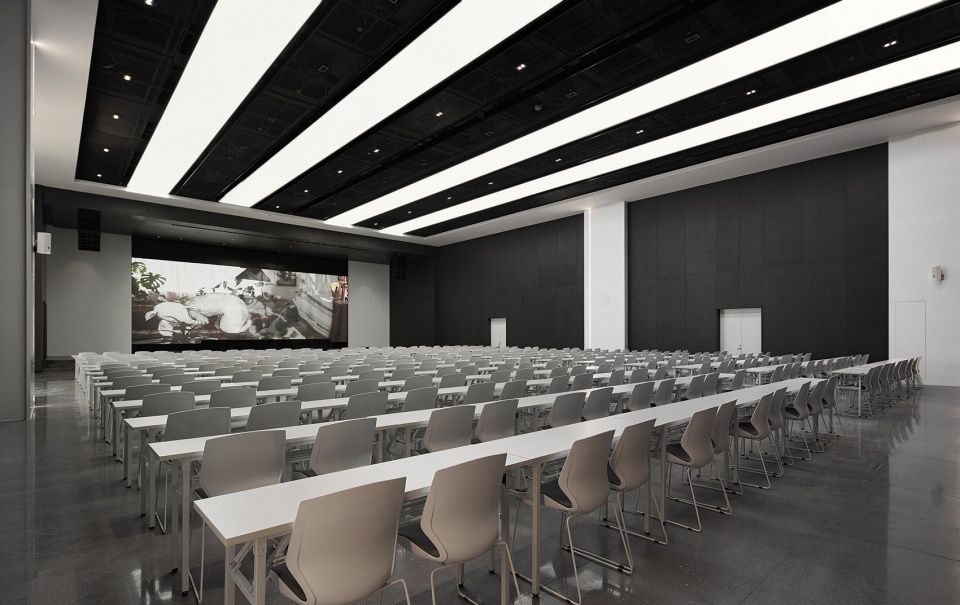



Compared to the overall compact and continuous format, a complex and three-dimensional internal spatial system is provided. The project encompasses a variety of functions, such as offices, exhibitions, conferences, training, laboratories, and restaurants. Each new function module is matched, reorganized, superimposed, and arranged according to the actual size and characteristics of the original space, and then closely connected through a cross-shaped public space axis to promote the organic integration of the new and old spaces, forming a high-quality space that is unified, compact, and three-dimensionally complex.
开放共享
Open sharing
旧建筑由于自身的工业属性表现为一个相对较封闭的状态:封闭的外立面、封闭的围墙,封闭的内部空间,外部无广场公共交流空间,这些随着时空与功能的更迭,已经阻碍了建筑与外部城市空间的对话与生长。改造后的建筑沿城市界面采用了连续开放的柱廊,同时结合开放的景观广场打造出一个公共开放的城市界面。
极致细的金属柱与极致薄的金属挑檐,结合现代材料超白玻璃与阳极氧化铝板共同营造了一个极具现代工业美学(现代、简约、精致、时尚)、又富有内敛优雅姿态的新形象。建筑的开放性与透明性呼应了自身的展览主题(共享、交流、展示平台)。除了外形上营造一个开放的形象,在内部空间上植入了多种中庭通高空间,充分利用和挖掘现有内部空间的价值,同时增加交流共享空间。
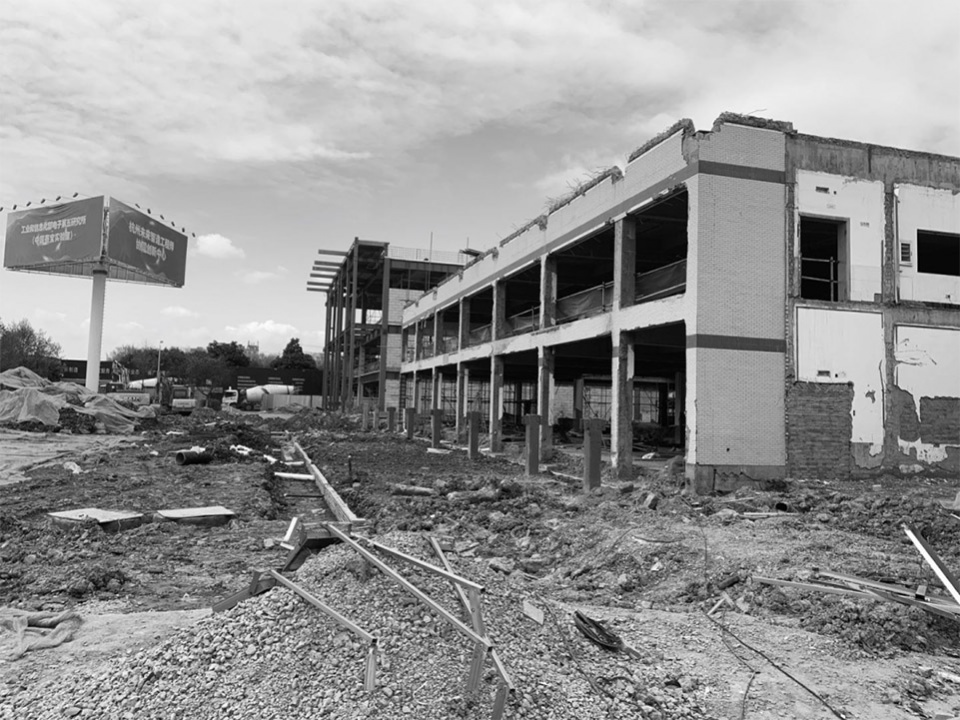
Due to their industrial nature, old buildings are characterized by a relatively closed state: closed facades, enclosed walls, closed interior spaces, and no public space for public interaction outside. These factors, along with changes in time and space and functionality, have hindered the dialogue and growth of the building and the external urban space. The rebuilt building adopts a continuous open colonnade along the urban interface, while combining with an open landscape square to create a public and open urban interface.
The ultra-thin metal columns and ultra-thin metal cornices, combined with modern materials such as ultra-white glass and anodized aluminum panels, create a new image that is highly modern, minimalist, sophisticated, and stylish, yet also embodies a restrained and elegant style. The openness and transparency of the building echo the exhibition theme (sharing, exchange, and display platform). In addition to creating an open image on the exterior, various atrium-high spaces have been built into the interior space to fully utilize and explore the value of existing interior spaces, while increasing communication and sharing spaces.

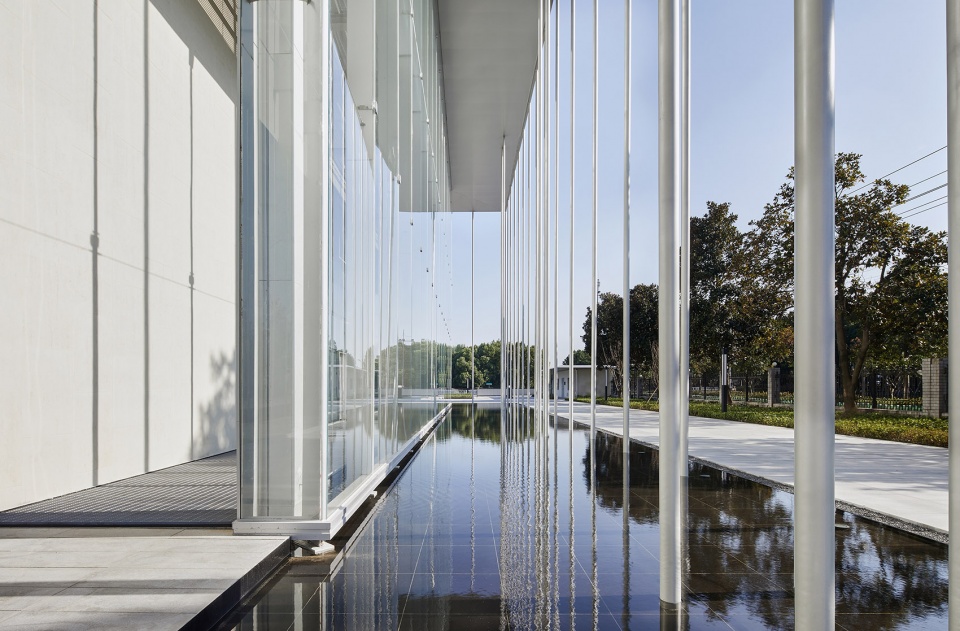
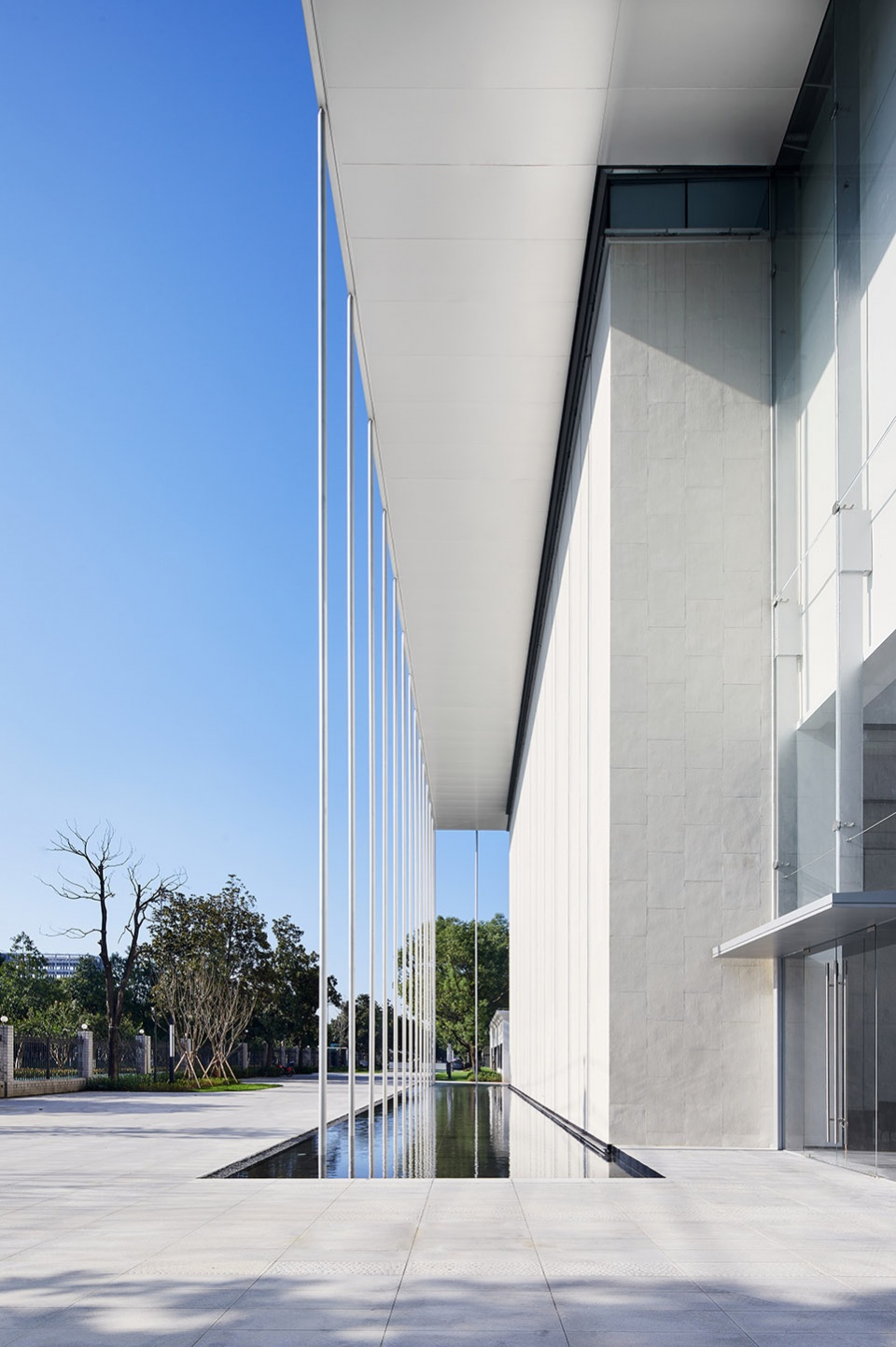
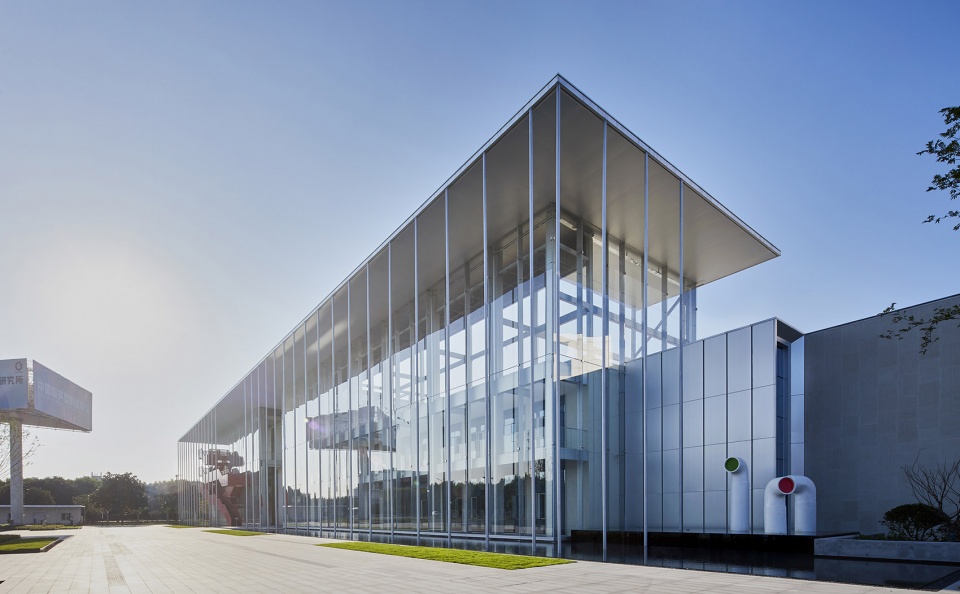

绿色生态(再利用、再更新、再循环)
Green Ecology (Reuse, Renew, Recycle)
再更新过程中,为了让原有那些局限性完全消解在新的设计中,除了利用好现状物理空间外,还要再利用现场气候环境,杭州是个典型的冬冷夏热气候环境,尤其是大部分时间是湿热气候环境,十分闷热,通风是第一位的,再是遮阳、隔热。通常为了达到舒适的品质空间环境以及节能减排效果,会动用较昂贵的技术手段。但是简单的建筑技术手段(被动式策略)也能达到可持续有效的节能效果,且非常环保!
玻璃水廊的设置可以让室内外产生5°左右的温差,通常空腔内会产生明显的穿堂风(玻璃水廊侧向以及水面处有架空风口),而且越往上楼层风速会越大,风压降低,把与廊接通的室内各个较热的空气带出,冷空气就会补充进来,从而达到通风效果,类似建筑冷巷!气候的再利用,再循环,还包含利用屋顶空间设置太阳能电池板,以及在室内设置通高采光中庭,屋顶花园、垂直绿化、室外设置遮阳挑檐等,这些被动式策略有效地实现了建筑对气候的适应性,为使用者提供了较为舒适的品质空间。

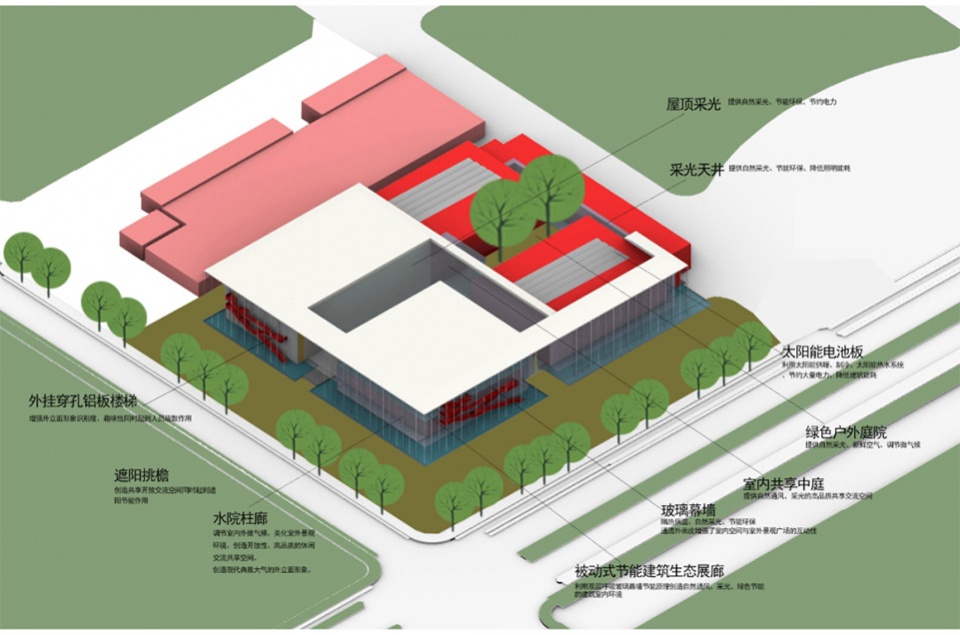

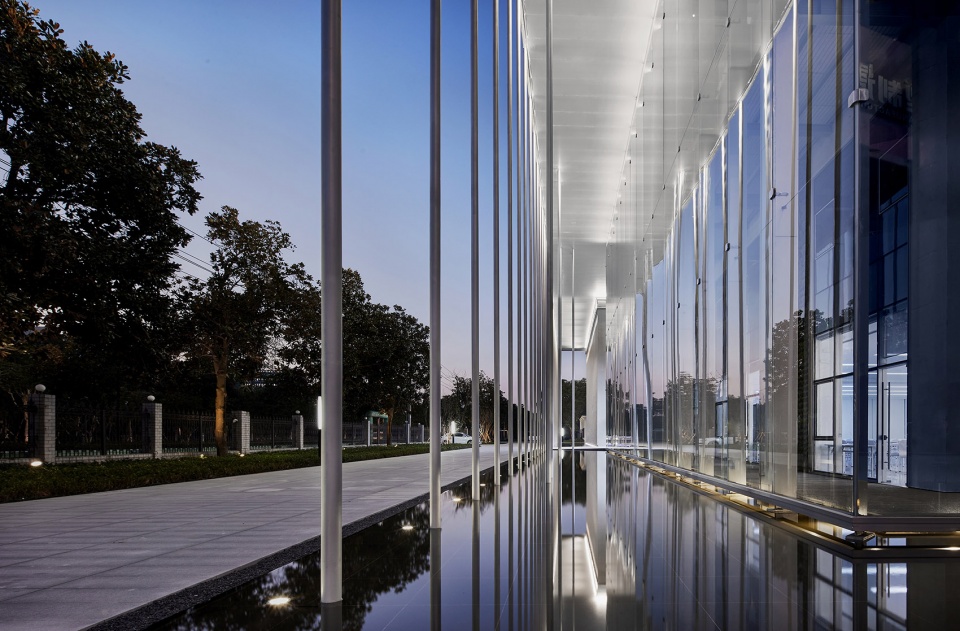



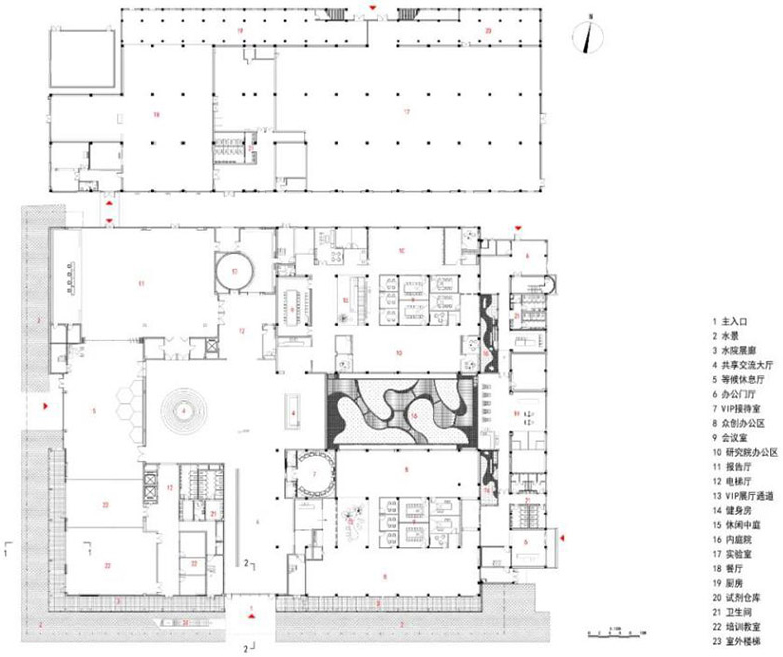
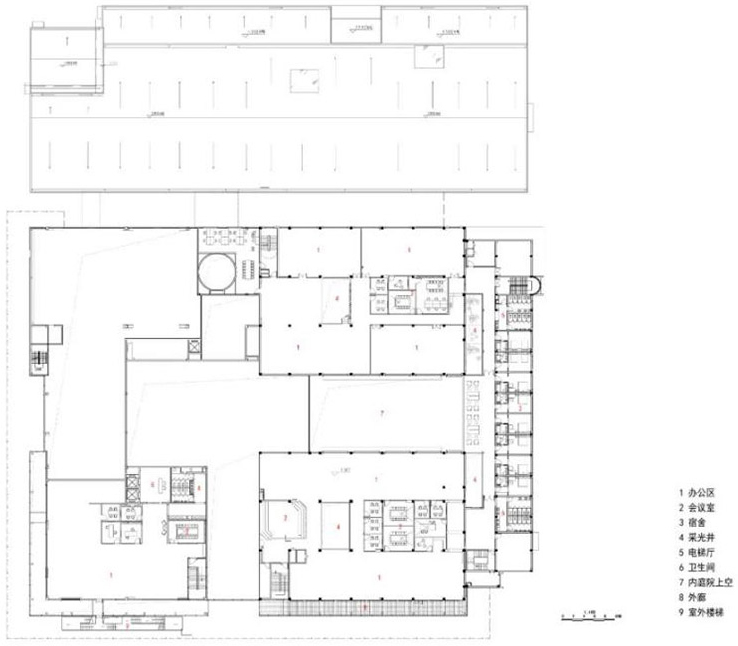
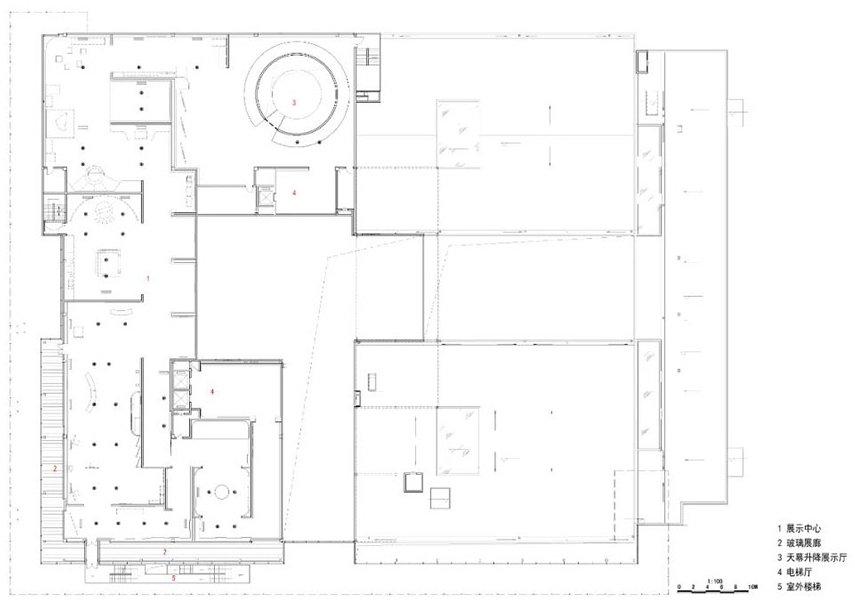
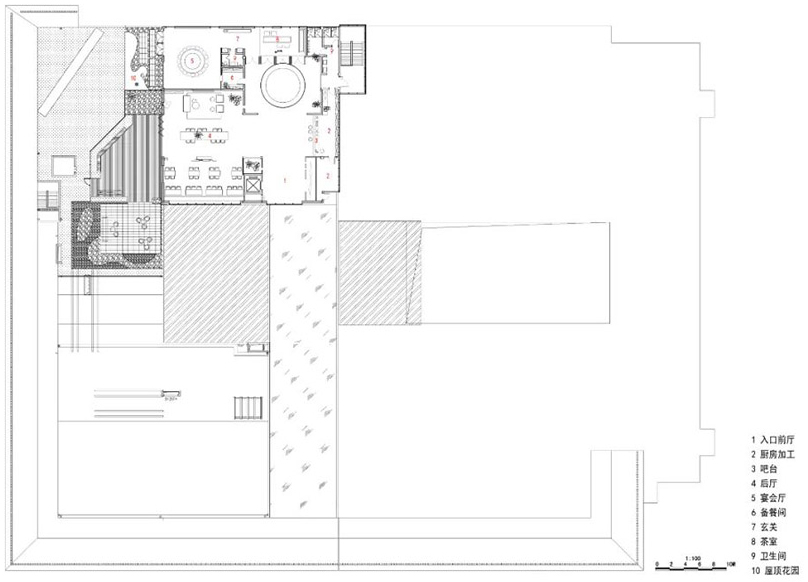

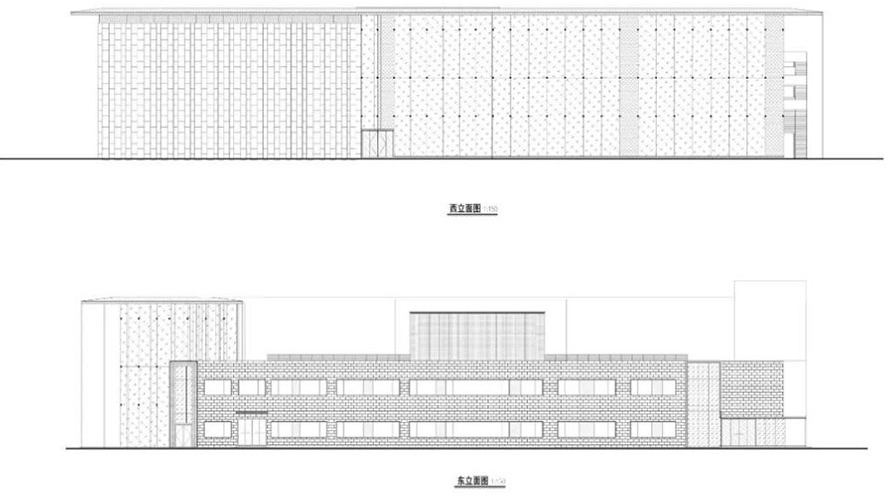
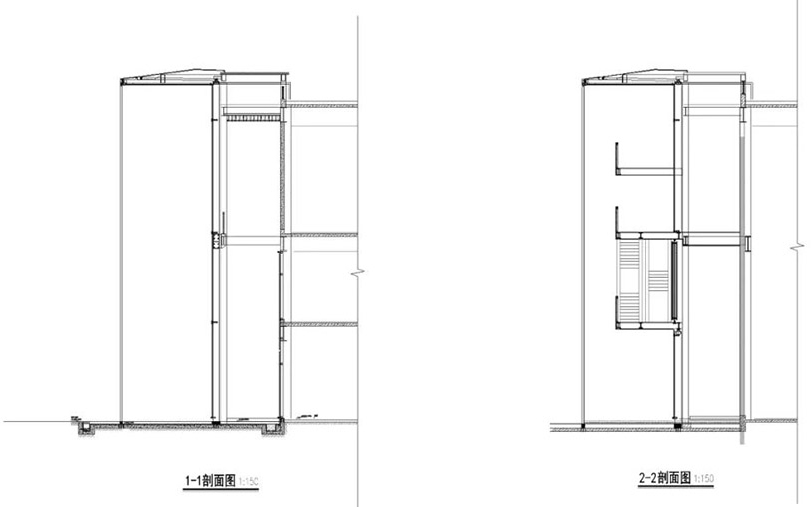
During the update process, in order to completely eliminate the original limitations in the new design, in addition to utilizing the existing physical space, the on-site climatic environment should also be utilized. Hangzhou is a typical climate environment with cold winters and hot summers, especially during most of the time when it is hot and humid, so ventilation is the first priority, followed by shading and thermal insulation. Generally speaking, more expensive technological methods are utilized in order to achieve a comfortable, quality spatial environment and achieve energy-saving and emission reduction. But simple building technology methods (passive strategies) can also achieve sustainable and effective energy saving effects, and they are very environmentally friendly!
The arrangement of the glass corridor creates a temperature differential of about 5° between the indoor and outdoor environments, typically resulting in significant cross-ventilation within the cavity (with overhead vents on the sides and the water surface of the glass corridor). The higher the floor, the greater the wind speed and the lower the wind pressure, which brings out the warmer air in the rooms connected to the corridor and replenishes the cold air, achieving a ventilation effect similar to that of a cold alley in a building! Climate reutilization and recycling also includes utilizing roof space for installing solar panels, installing indoor atriums for natural lighting, implementing roof gardens, installing vertical greening, and installing outdoor shading eaves. These passive strategies effectively achieve building adaptability to the climate and provide users with a more comfortable quality space.
项目名称:工信部服务型制造研究院&中国赛宝实验室改造提升项目
项目类型:建筑
项目分类:改造、城市更新
设计方:泛城设计股份有限公司
公司网站:http://www.ascity.com.cn/
联系邮箱:fc@ascity.com.cn
项目设计:2020年
完成年份:2021年
设计团队:曹磊、曹硕伟、章云杰、王海、赵启清、罗海渝
项目地址:浙江省杭州市临平经济开发区华励服装厂园区
建筑面积:21748.35㎡
摄影版权:泛城设计
材料:铝板、石材、玻璃
Project name:Ministry of Industry and Information Technology Service-oriented Manufacturing Research Institute & China Saibao Laboratory renovation and upgrading project
Project type:Building
Project classification:Renovation, urban renewal
Design: ASCITY DESIGN STOCK CO.,LTD
Website:http://www.ascity.com.cn/
Contact e-mail:fc@ascity.com.cn
Design year:2020
Completion Year:2021
Leader designer & Team:Cao Lei, Cao Shuowei, ZHANG Yunjie, Wang Hai, ZHAO Qiqing, Luo Haiyu
Project location:Huali Garment Factory Park, Linping Economic Development Zone, Hangzhou, Zhejiang Province
Gross built area: 21748.35㎡
Photo credit: ASCITY DESIGN STOCK CO.,LTD
Materials:Aluminum, stone, glass
More: 泛城设计股份有限公司
扫描二维码分享到微信