杭州奥体博览城综合训练馆
法国AREP设计集团 + 杭州市建筑设计研究院有限公司
随着杭州第19届亚运会即将开幕,这座美丽的城市正迎来一个令人振奋的时刻。在亚运会的璀璨背景下,由AREP与杭州市建筑设计研究院有限公司设计的杭州奥体综合训练馆也随之正式亮相。
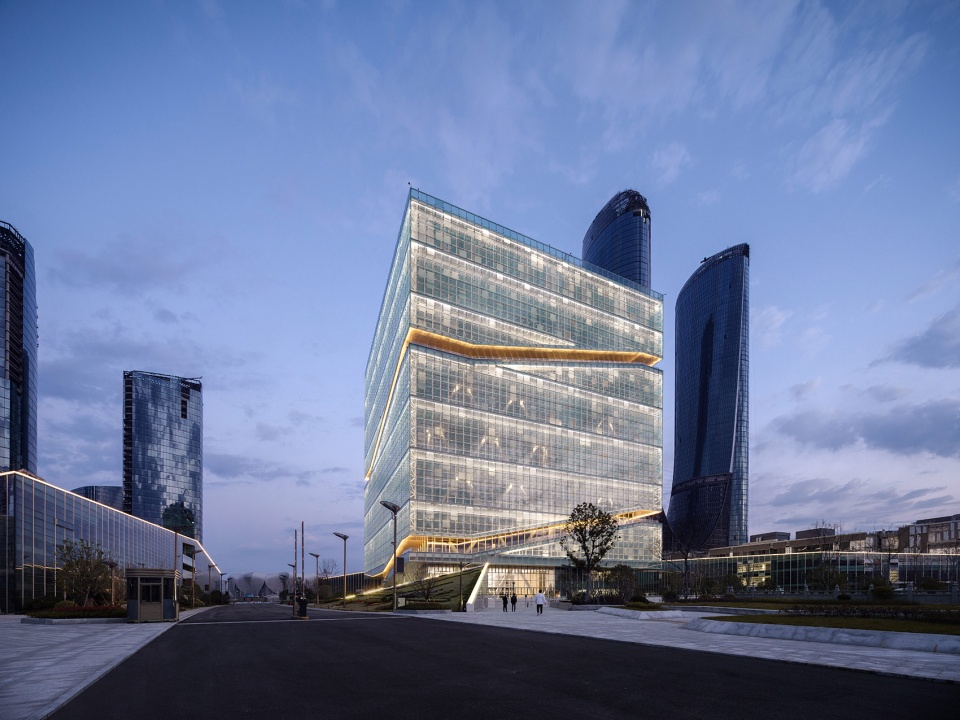
杭州距离上海市西南200公里,以其西湖美景而闻名于世。这个城市一直秉承着可持续发展的价值观,致力于将自身打造成一座宜居宜游的城市。正是出于这一使命,杭州市于2009年发起了公开竞赛,征集了奥体中心综合训练馆的设计方案,旨在为城市建设打造一个具有象征意义并且非凡的新地标建筑。
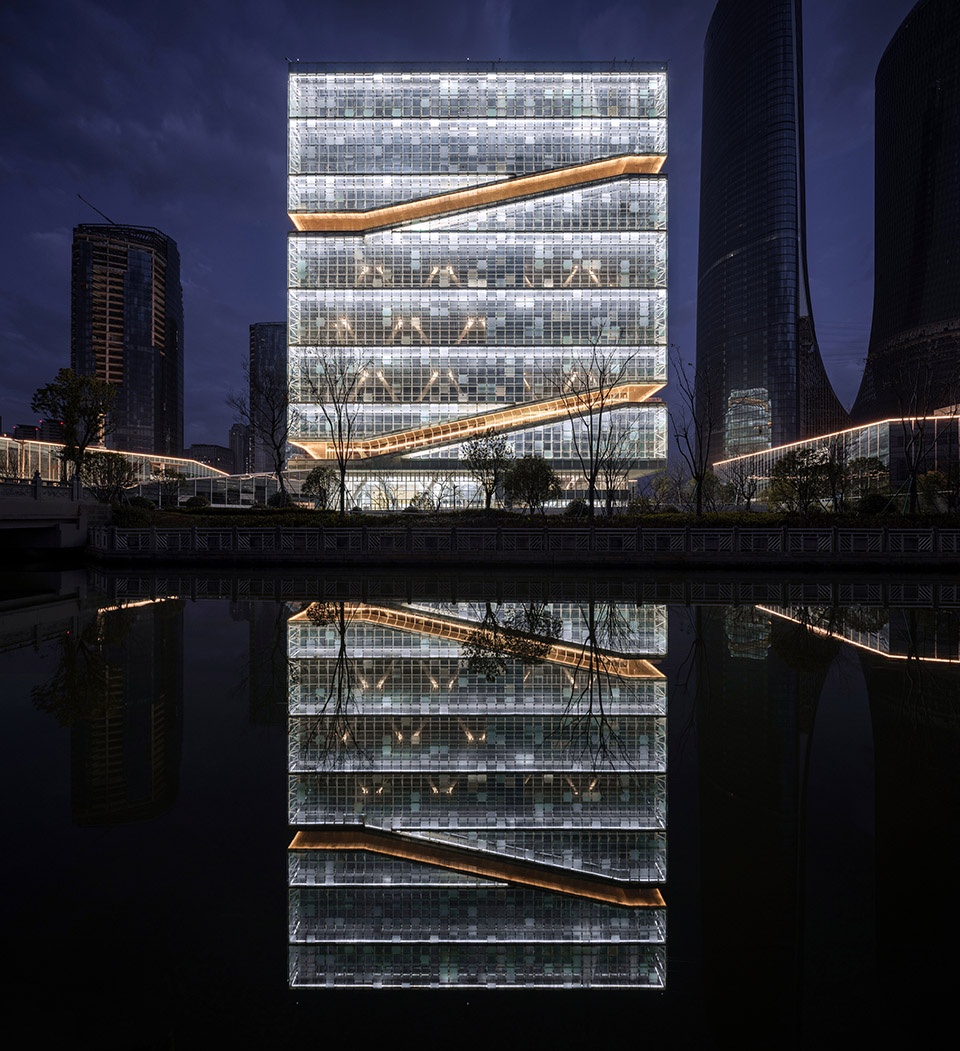
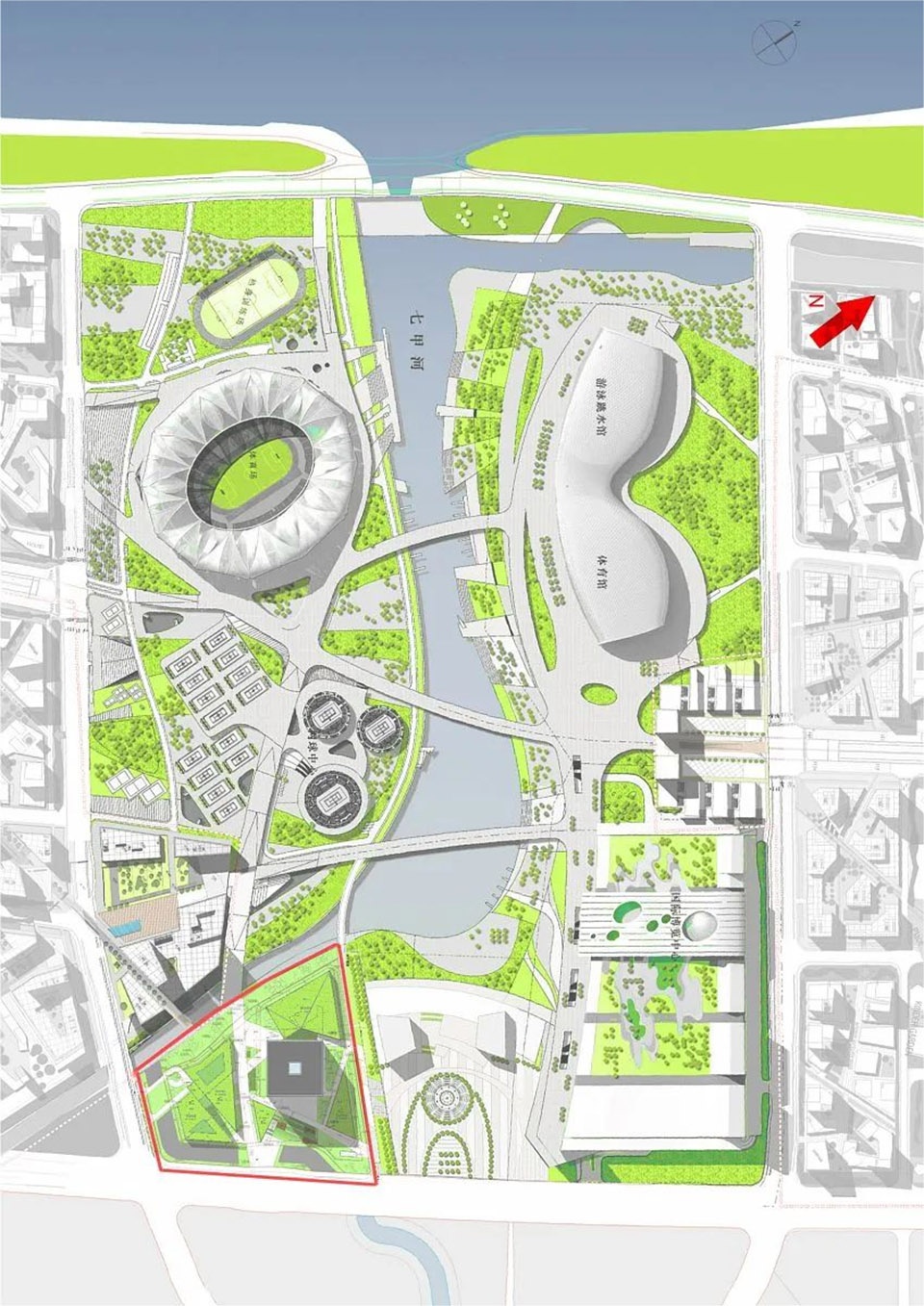
Located 200 kilometers southwest of Shanghai, Hangzhou is renowned for its picturesque West Lake. The city has long upheld the values of sustainable development, striving to transform itself into a livable and tourist-friendly destination. It is with this mission in mind that Hangzhou initiated an open competition in 2009 to solicit design proposals for the Olympic Sports Complex Training Hall. The goal was to contribute to urban development and create an extraordinary new landmark, symbolizing the city’s commitment to progress.
综合训练馆总建筑面积为18.45万平方米,本项目设计理念和设计复杂性主要源于以下需求:
– 建立与城市紧密连接的活力建筑
– 建立奥体公园的重要入口
– 建立功能密集的公共体育设施
– 尊重环境,可持续发展
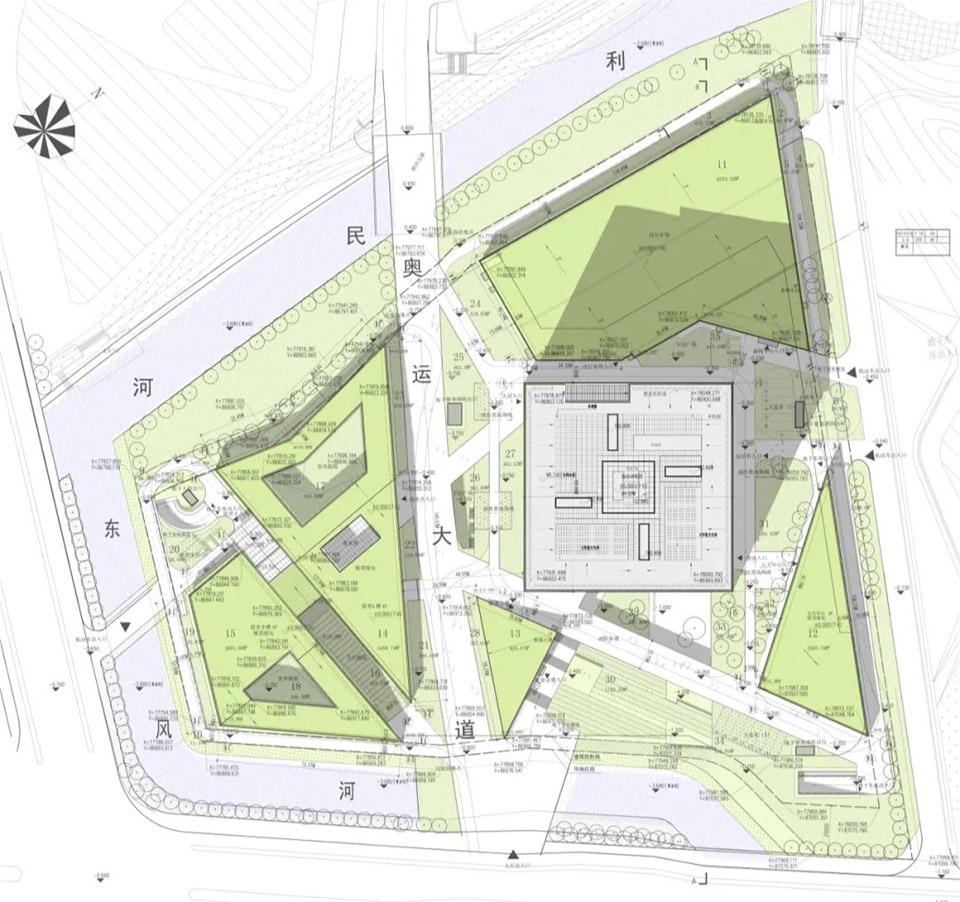
毫无疑问,建成后的杭州奥体综合训练馆将成为新的地标性建筑。作为又一城市窗口,通过玻璃幕墙一览无余地向城市界面展现室内体育活动场景,使建筑与城市生动对话、活跃互动,从而增强城市空间活力。与此同时,位于地面约一百米标高处的空中花园,也给奥体公园创造了一个制高点,为市民带来了更为震撼的感官体验。训练馆主楼为一座“运动之塔”。塔楼总高99m,楼体边长84m,共八层,每层容纳不同的运动场地;一条长坡步行廊道自公园盘绕而上,直达训练馆屋顶,将地面花园与楼顶景观连为一体,实现了在景观中穿梭漫步的效果。
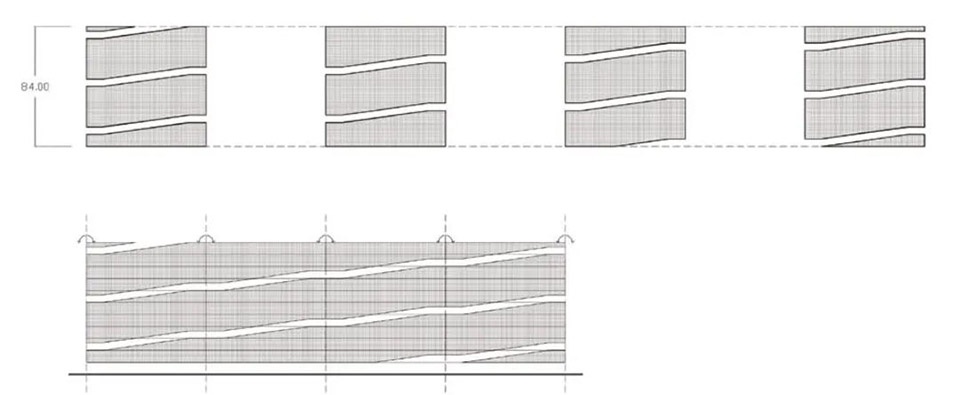
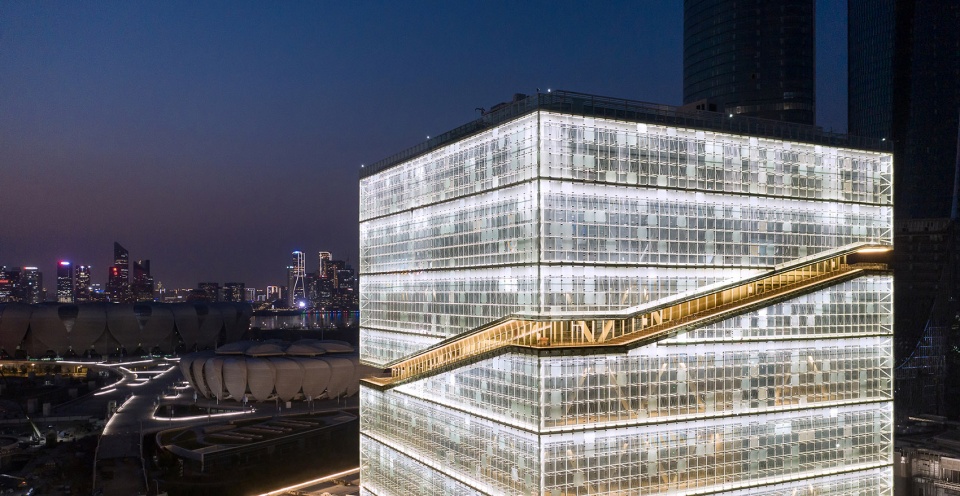
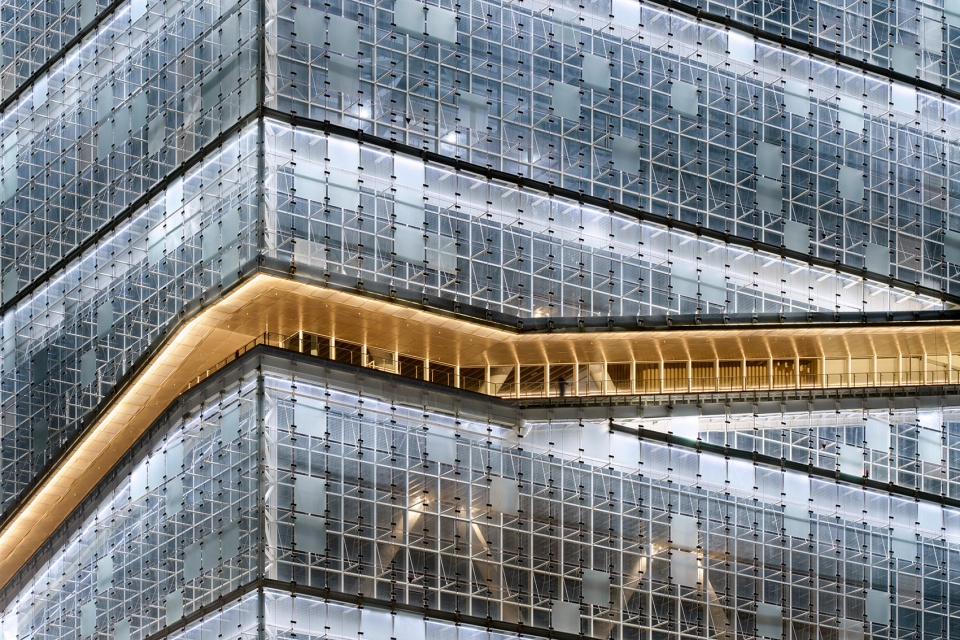
设计之初,我们想赋予综合训练馆一个象征意义:连通天地之间的运动纽带,衔接公园与天台之间的活动空间。因此,我们将稳重的方形(大地的象征)与一条盘旋上升的生动廊道相结合,竟与玉琮的形象不谋而合;玉琮是在杭州地区出土的新石器时代良渚文化的特有文物,如此强有力的媒介,使综合训练馆大楼的设计自然地代入中国和杭州地区文化中,可释义“玉琮出土,立于天地“。
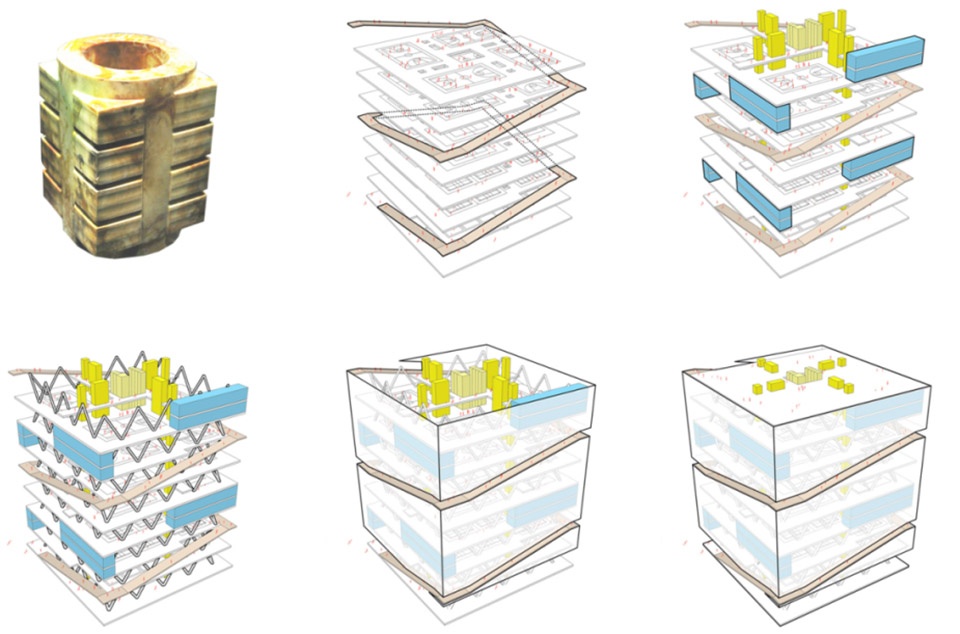
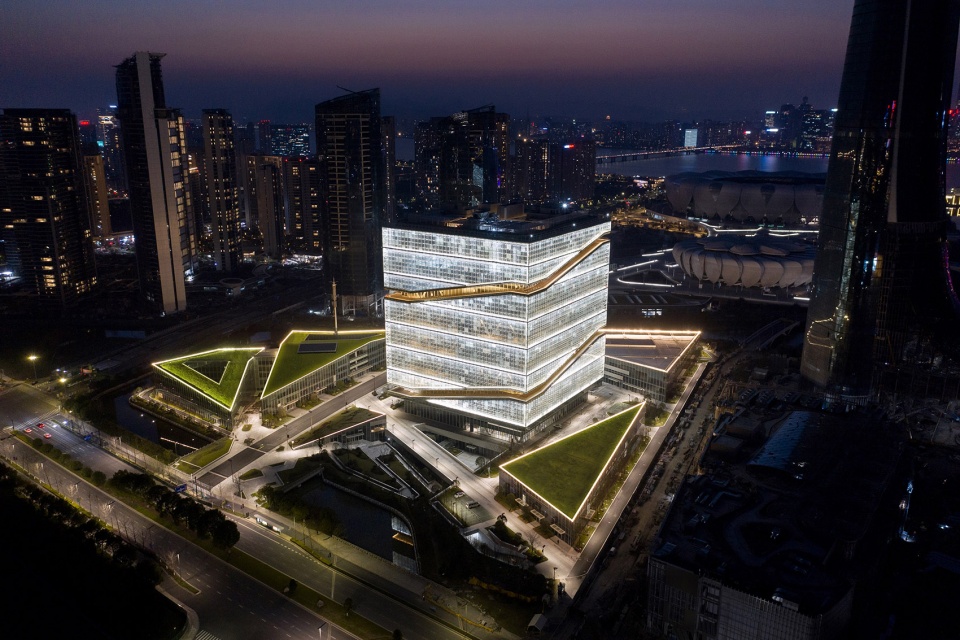
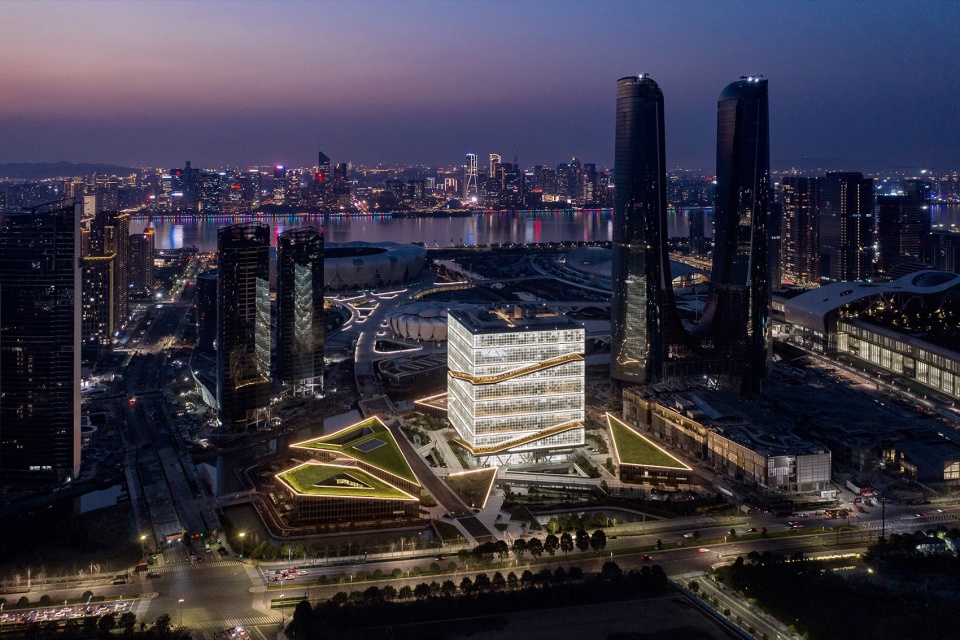
体育的灵魂是“动“,我们则希望通过综合训练馆大楼的建筑形态来表达体育的动感和诗意,透过建筑内展现出的各种活动场景向民众传达体育精神。综合训练馆主楼功能的密集分布使园区地面的公共空间得以充分释放,也最大限度地保留了绿地。园区设有相关配套设施:运动员宿舍、250米长的自行车跑道、医务室和新闻中心。建筑造型融入公园交通布局中,直接与道路交织,尽量消除景观与建筑之间的边界,屋顶大面积绿化保持了总平面的和谐。参照中式传统建筑,园区内建筑之间的空间设计成精巧的回廊,纷纷与花园相通,部分为开放的公共空间,部分是内部通道,提高综合训练馆和奥体公园及其他活动场馆之间的流通性。通过打造形式丰富的下沉式广场或庭园,将自然光引入地下层,保证环境舒适度,提升地下空间品质。
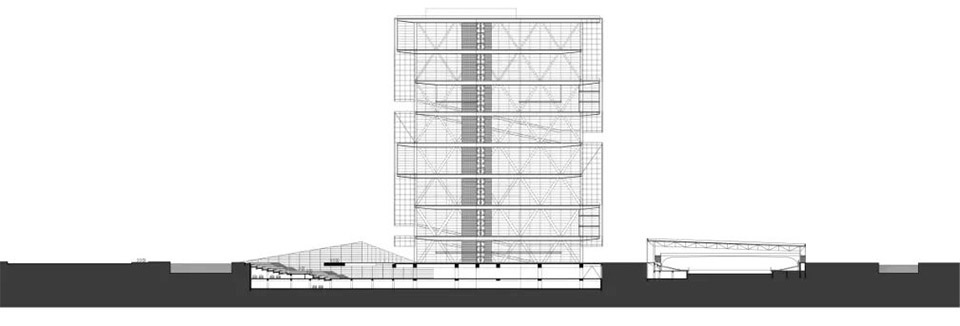
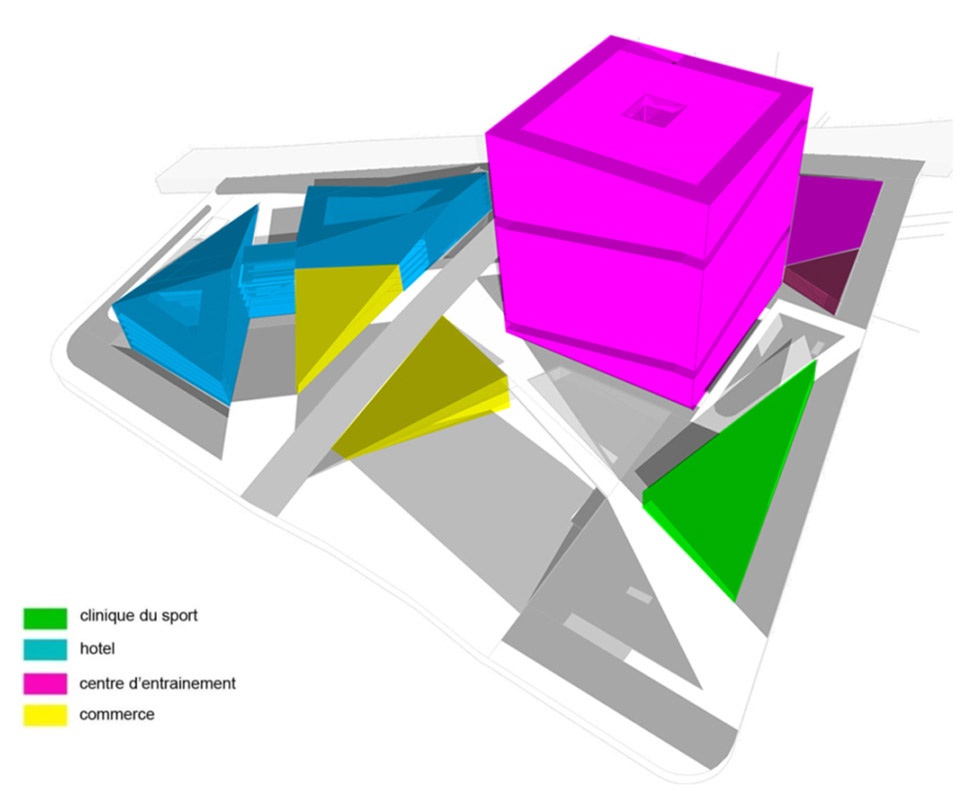
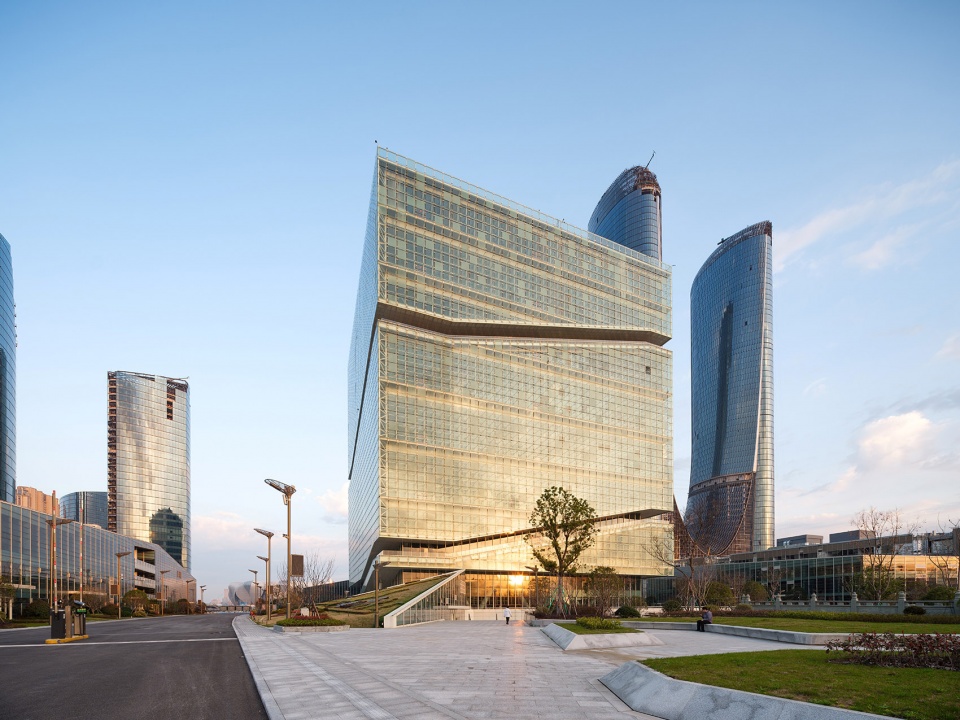
Sport is a link to movement, and we wanted the building to express this dynamic and poetry trough its form and also by the “show” it will offer to the citizens. The density of the tower enables the freeing up of public space on the park level and maintains a maximum of green space. The urban block’s (podium’s) ground floor host various programs such as: a hotel, 250m velodrome track, clinic, and a media center. The building’s forms are directly linked to the park’s circulation and organization, the limit between architecture and landscape tends to disappear, even on the roof surfaces which are mostly planted. The spaces between buildings always connects to a garden as is typical in traditional Chinese architecture. Some of these spaces are public, or more intimate, offering various links to the park and activities…Natural light reaches the basement level, creating various typologies of sunken plaza and maintains a comfortable atmosphere, even for underground spaces.
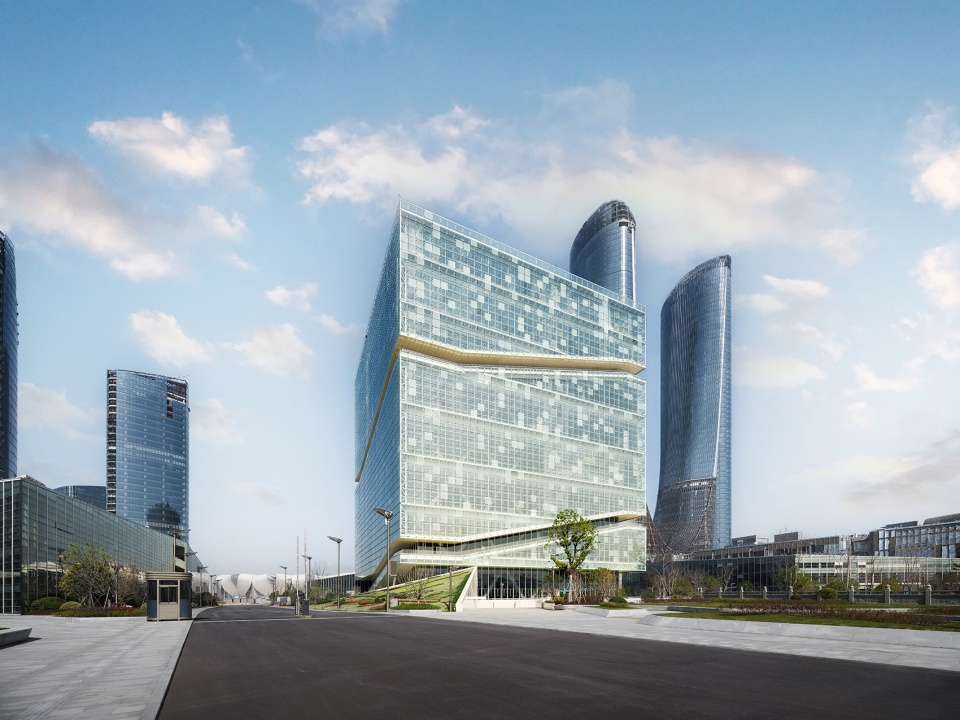
综合训练馆的入口和总体景观设计的关键基点是交通:根据与不同交通方式的关联来布置,让每个人能轻松到达奥体公园或其他活动场馆。与地铁站直接对接,大大提高乘坐公共交通的便捷度,并将通道周围设计成景观花园,实用与美观相辅相成;基地内还预留了自行车和机动车停车区。日常可统一管理来自各交通的人流,特殊赛事活动期间——比如亚运会,可实行分类分流。综合训练馆所有建筑均可无障碍到达。综合训练馆大楼设计是个空前的挑战。将如此大规模的运动场地统一组织到一个建筑内,在世界上还没有先例。必须强调的是,综合训练馆大楼不仅仅在创新、环境、功能、结构和消防等技术层面满足了体育设施的各项指标,而且遵循了最初的创意理念,建筑形态得以完好保留。
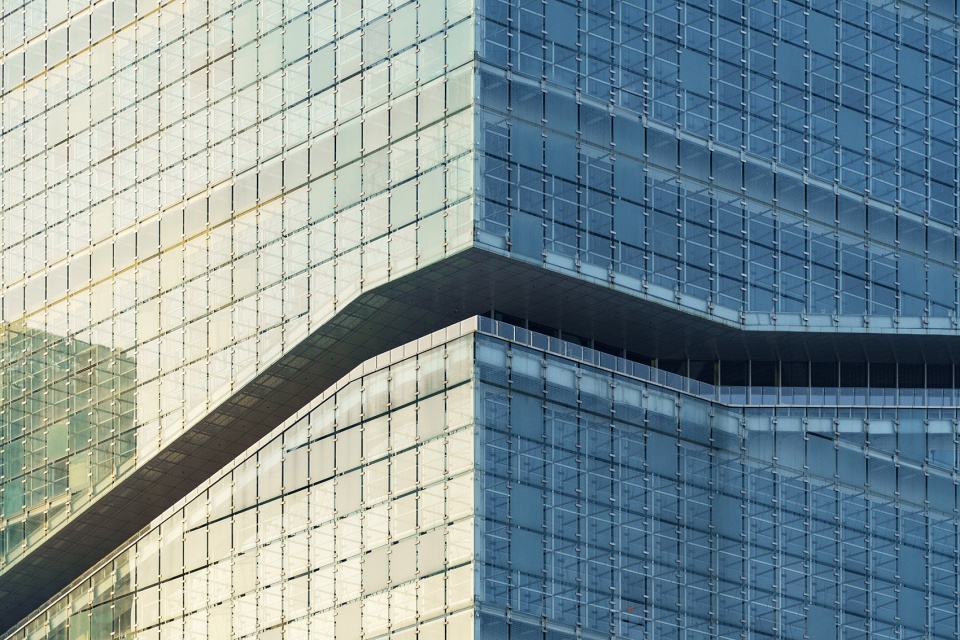
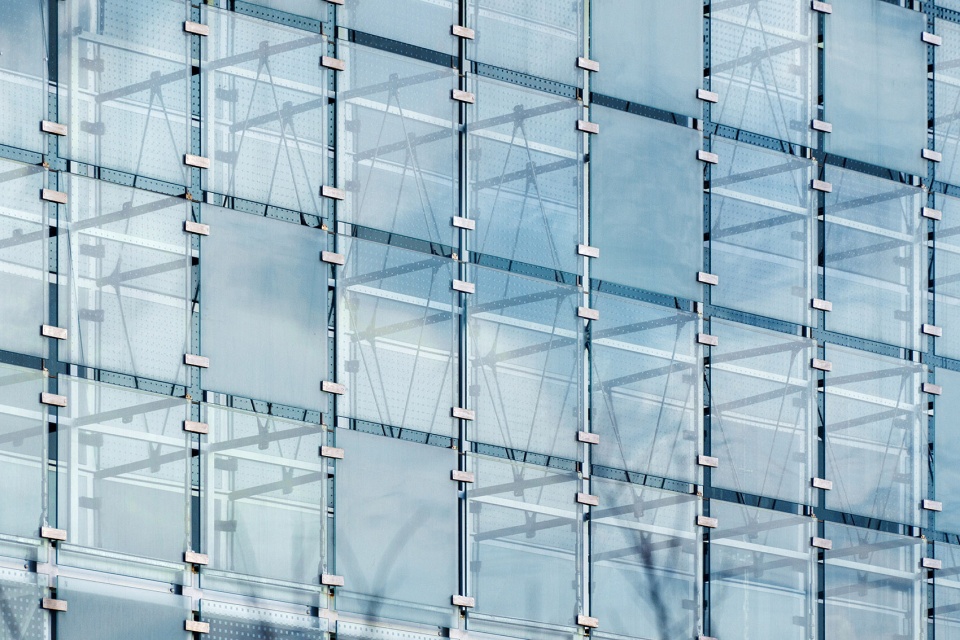
训练馆大楼每层包含四个活动区间,尺寸适应球类运动场地,至少可以布置一个篮球场、一个排球场,一个羽毛球场或其他类型的运动场地。12.6米的层高保证了球类运动所需的上方净空。另外,大跨度结构设计使支柱都避开活动区间,形成开放灵活的空间,可以随时根据活动内容调整场地布局。
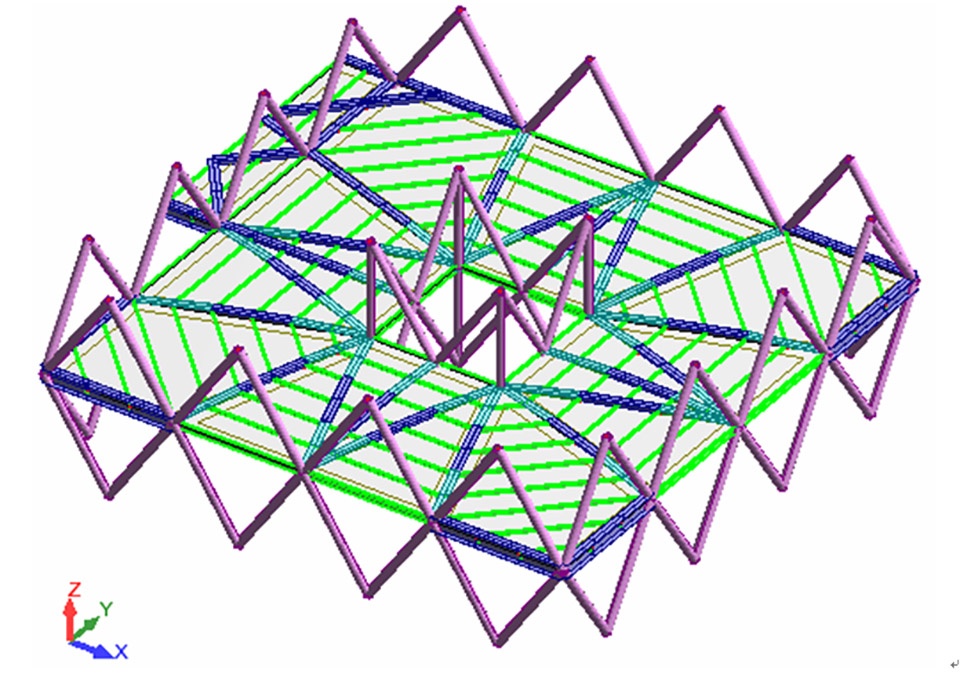
Each floor has 4 compartments dimensioned to facilitate at least one basketball or volleyball field or variety of other sports such as badminton, etc. The 12.60 floor-to-floor height is, enables to having enough clearance for balls sports. Additionally, the structure is designed to offer spaces that are free of columns, and which would offer flexibility for new possible programs.
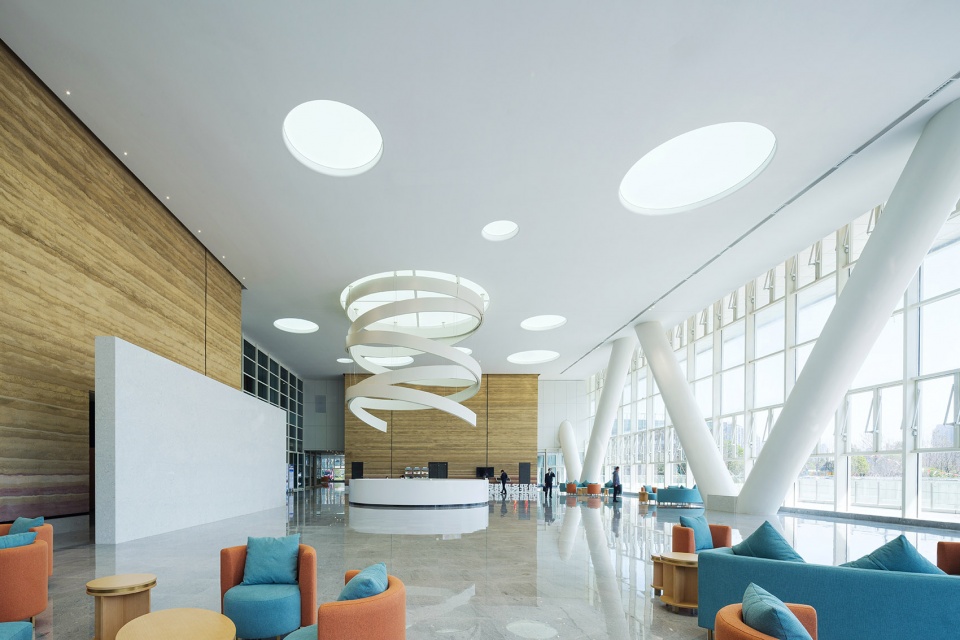
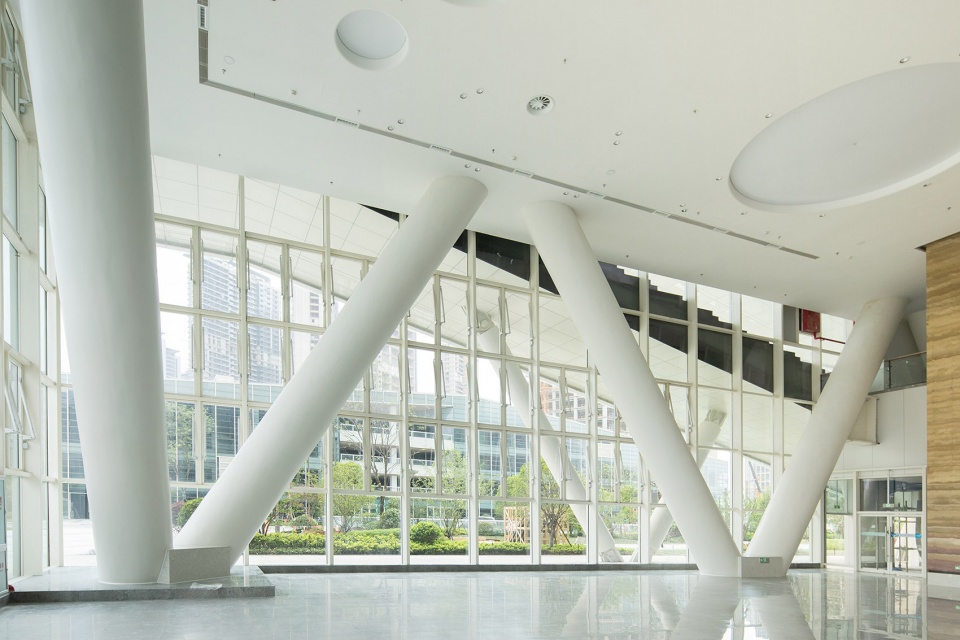
竖向流线设计除了满足安全、舒适和高效的基本条件外,还增加了宽敞而有趣味性的室外坡道,使垂直交通空间变成了市民休闲活动的场所;运动员也可以通过坡道往来于不同楼层之间的训练场,或在休息时欣赏城市美景,每一层坡道平台的视野各有特色。长达650米的坡道作为运动大楼的主要构成元素之一,也兼具体育运动场地的功能:如举行百米登山比赛等。
Verticals circulation flow was simulated to ensure that the vertical circulation elements could fulfil the security, comfort and efficiency criteria people expect from this type of facility, the exterior ramp is by virtue of its generosity a recreation space and a nice link that athletes can use to access between the different levels. During rest, athletes can enjoy the city views, which will be different on each floor… This ramp could also be used for a 650 m running track or as a course for the 100 m hill climb event.
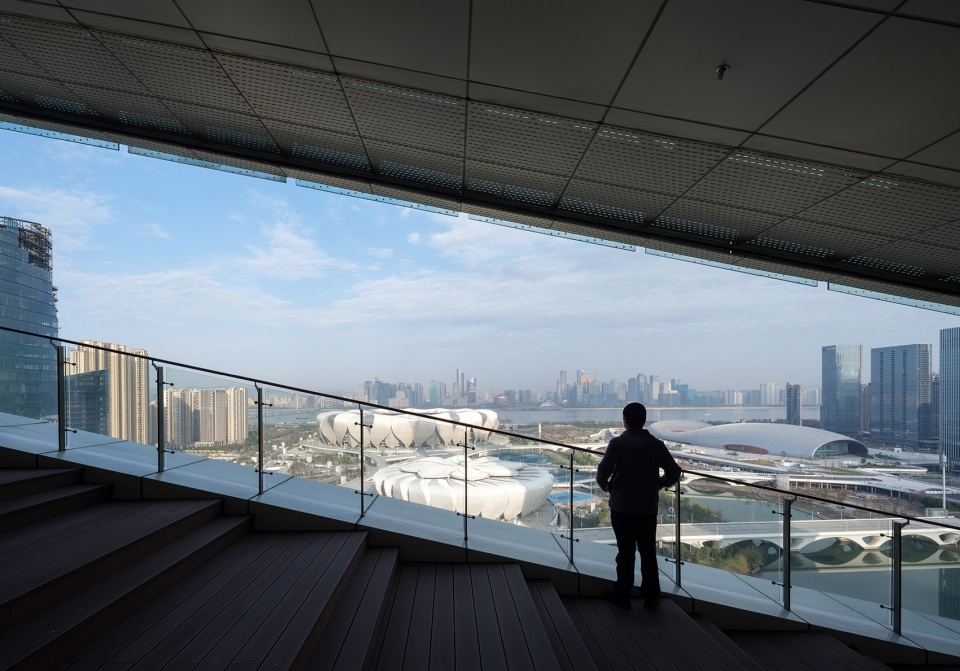
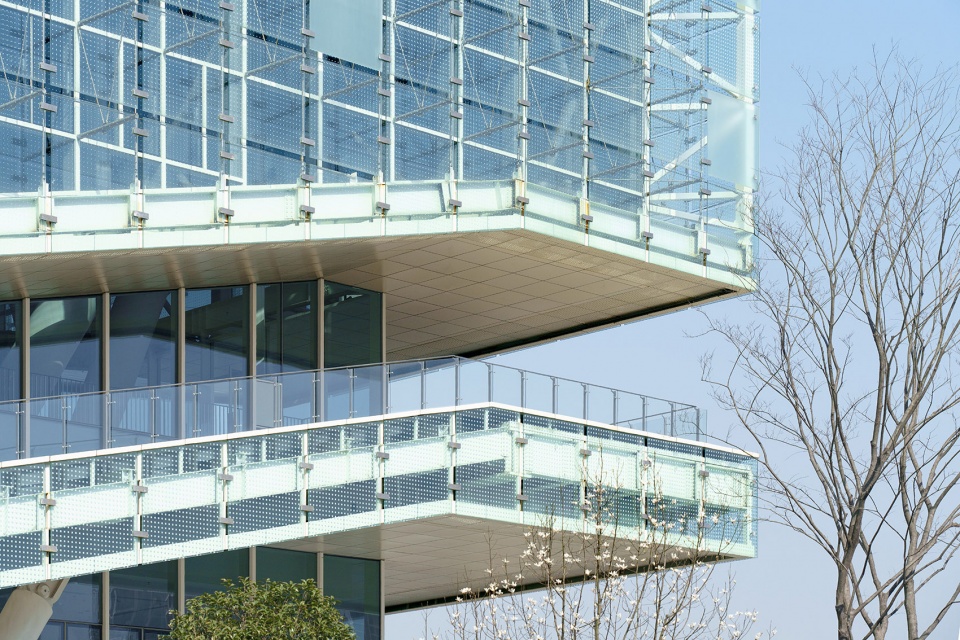
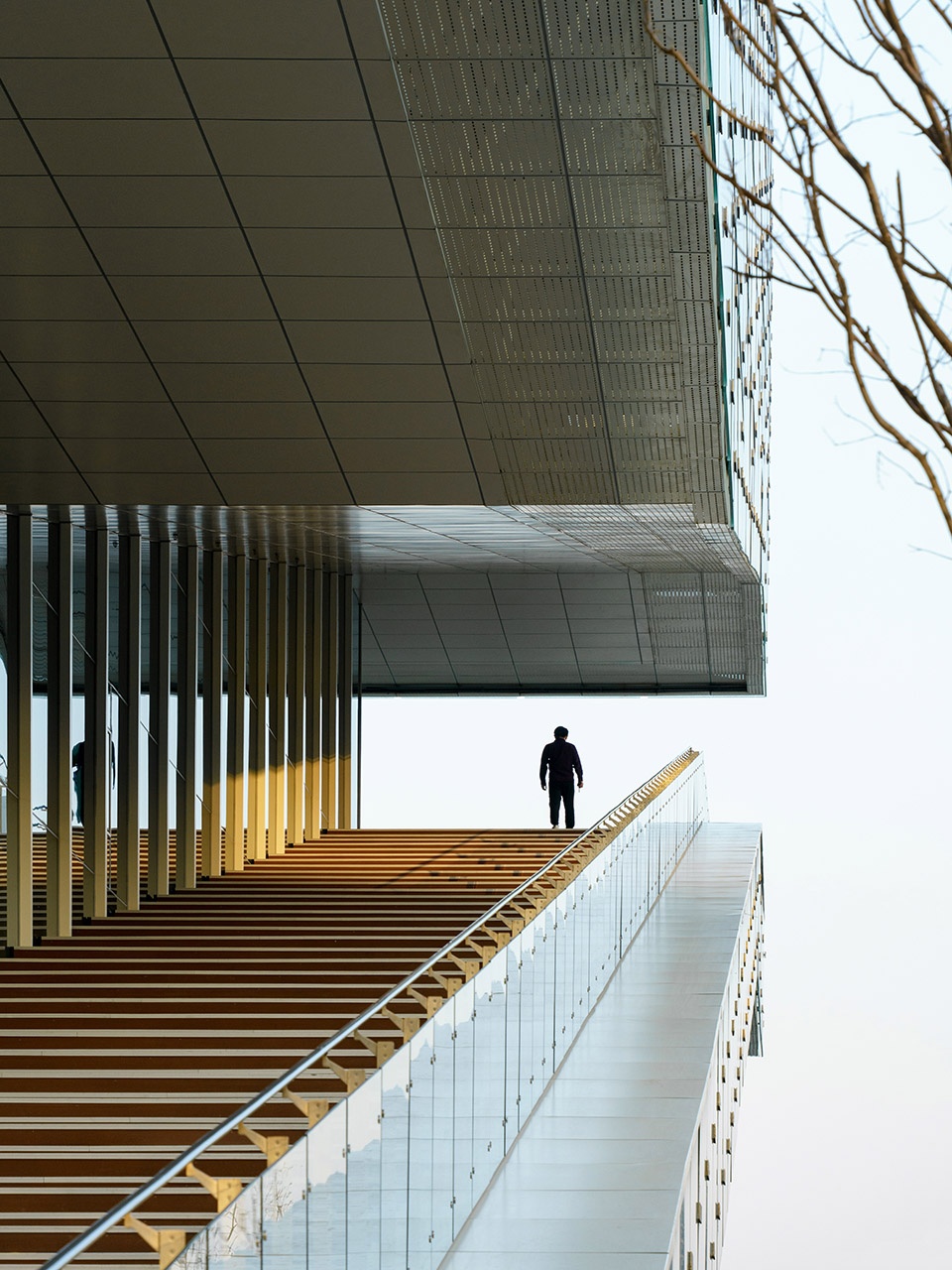
环保是整个项目设计的核心,从城市规划的大尺度到建筑细节,每一个点都以环境为出发点进行设计,该项目已荣获了中国绿色建筑设计二星。首先,综合训练馆的定位属于城市功能,而训练馆大楼的建筑形式新颖大方,美化城市风貌;与奥体公园的紧密衔接提升训练馆园区的人文活跃度,丰富市民娱乐生活,连贯的空间使休闲活动从园区地面一直延伸到训练馆大楼顶层。绿化空间作为优质环境的重要组成元素,还肩负净化空气、调节小气候的任务;同时作为园区水循环系统的载体,让水系统成为提高公共空间品质的关键。水木相和的自然景致是园区景观的灵魂,无处不在:宿舍楼的内部庭院、河畔的密植树林,园区内两个下沉庭院更是汲取了当地传统园林的诗意美感。无论是在通往宿舍的小径,或是前往地下体育场馆,甚至在大楼的绿化屋顶,都能感受到隽秀的园林景致。
The environmental considerations led our choices for many design aspects, the project has a Chinese Two Star green certification. From the urban scale to the details, everything was thought out through the environmental perspective. Above all, for urban consideration, as a result of the program, the tower typologies and its connection to the park contributes to animate urban life from the base of the podium to the top of the roof. Green spaces are considered to serve as a factor of qualitative urban environment and to help in refreshing the atmosphere. They give water a key role to play in our public space quality. This natural aspect is omnipresent, as the inner patio gardens for the hotel rooms, the forest-like trees lining the river, and the two sunken gardens inspired by the local traditional nature whether on is walking to the hotel, or the underground sports activities, or even to the green roofs.
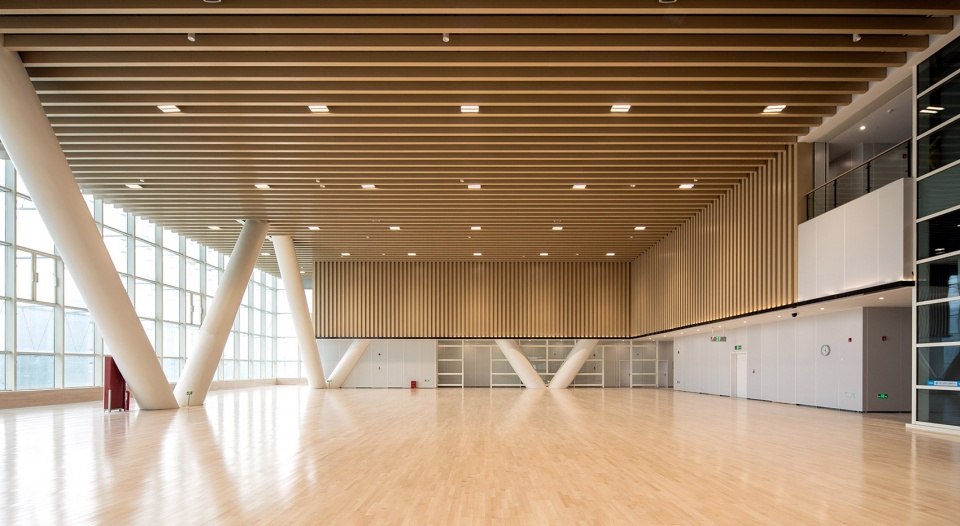
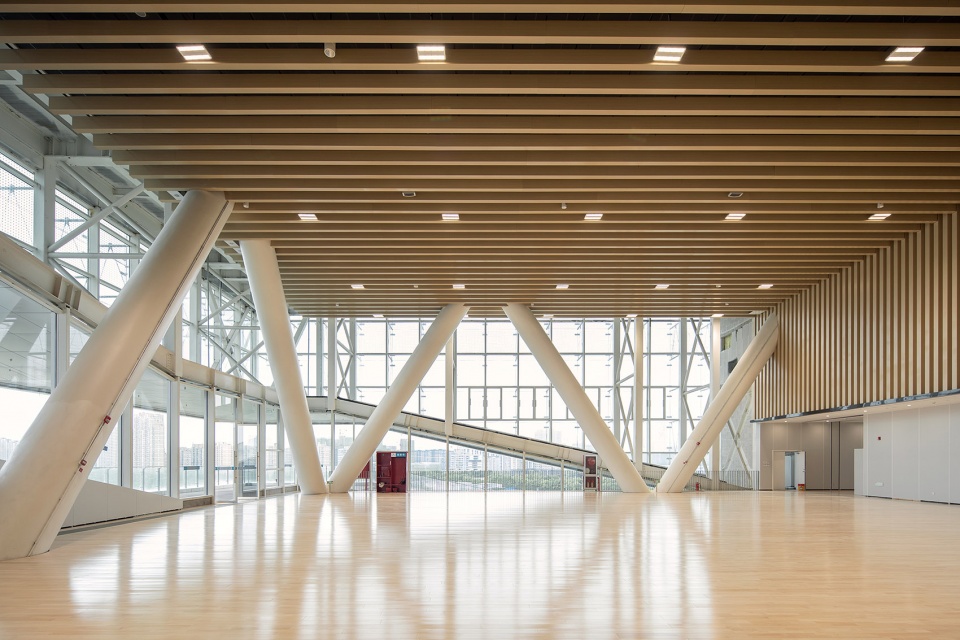
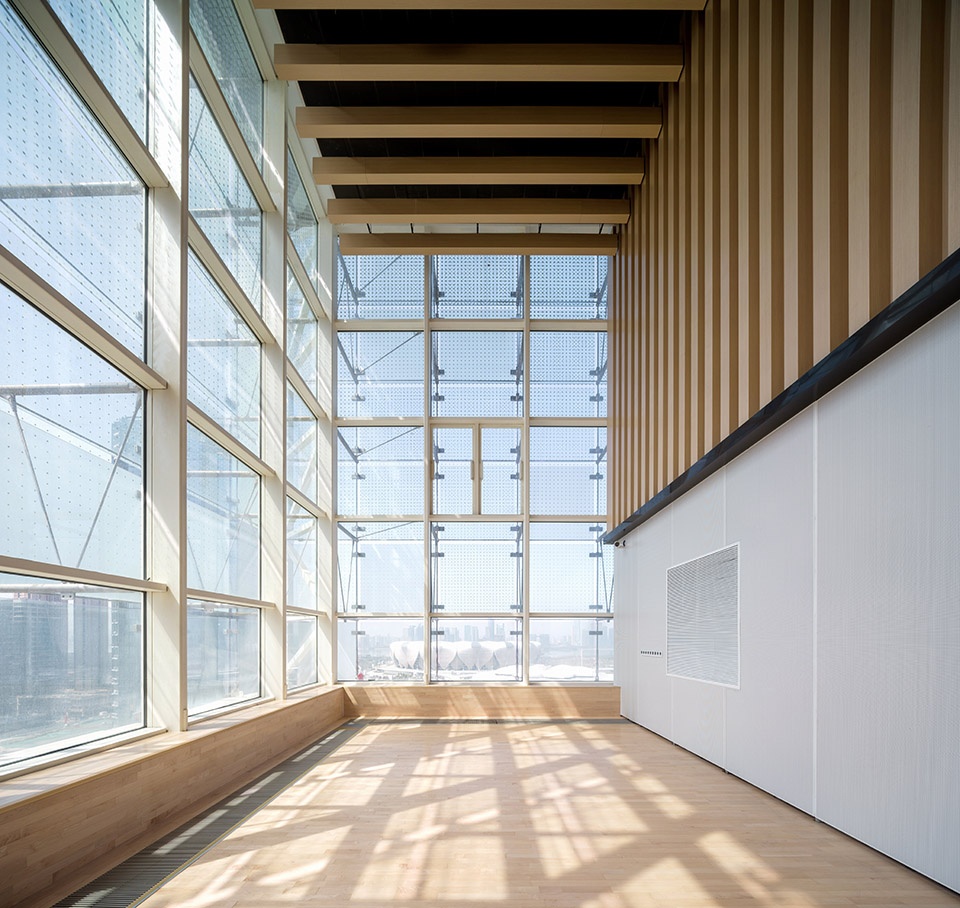
综合训练馆大楼的灵活、省材以及节能设计体现在各技术层面:主体结构、通风系统、水处理系统等。AREP追求的不仅仅是一座城市新地标,更是一座代表中国传统文化尊重和自然环境适宜的示范项目,杭州奥体综合训练馆的建成,不仅是对体育的致敬,更是对城市发展的坚定承诺。我们期待着这个城市新地标的开幕,为亚运会增添独特的魅力,也期待着亚运会的盛大举行,为杭州和整个亚洲带来无尽的体育精神和团结力量。
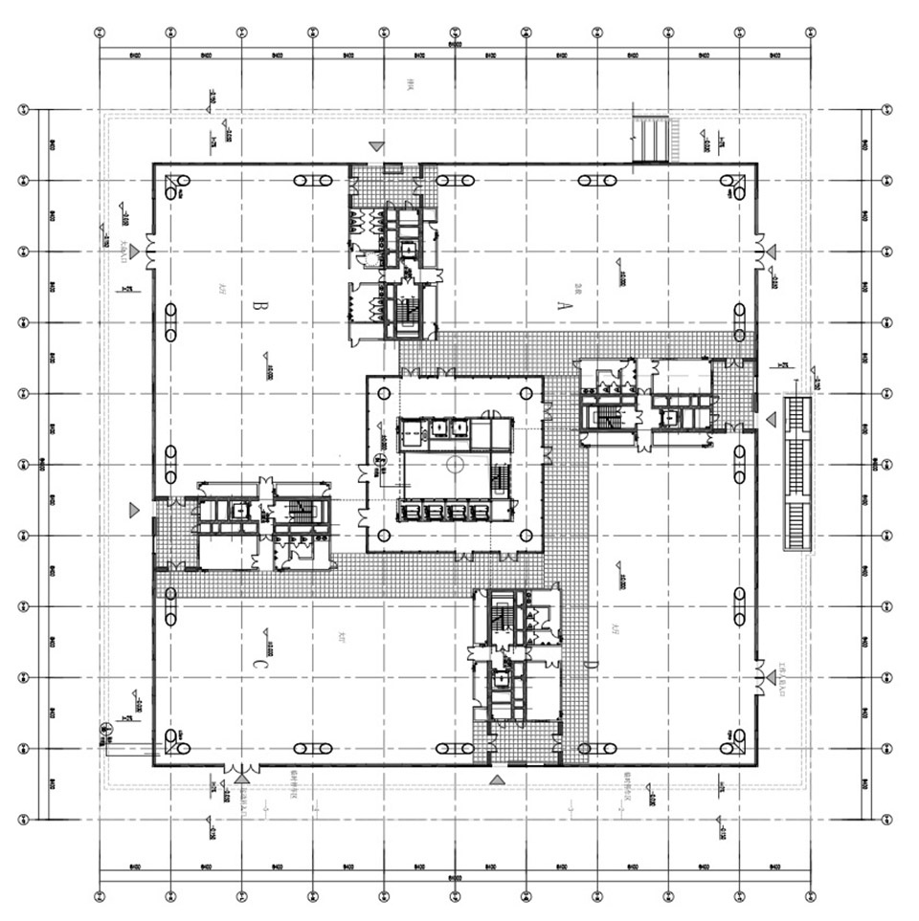
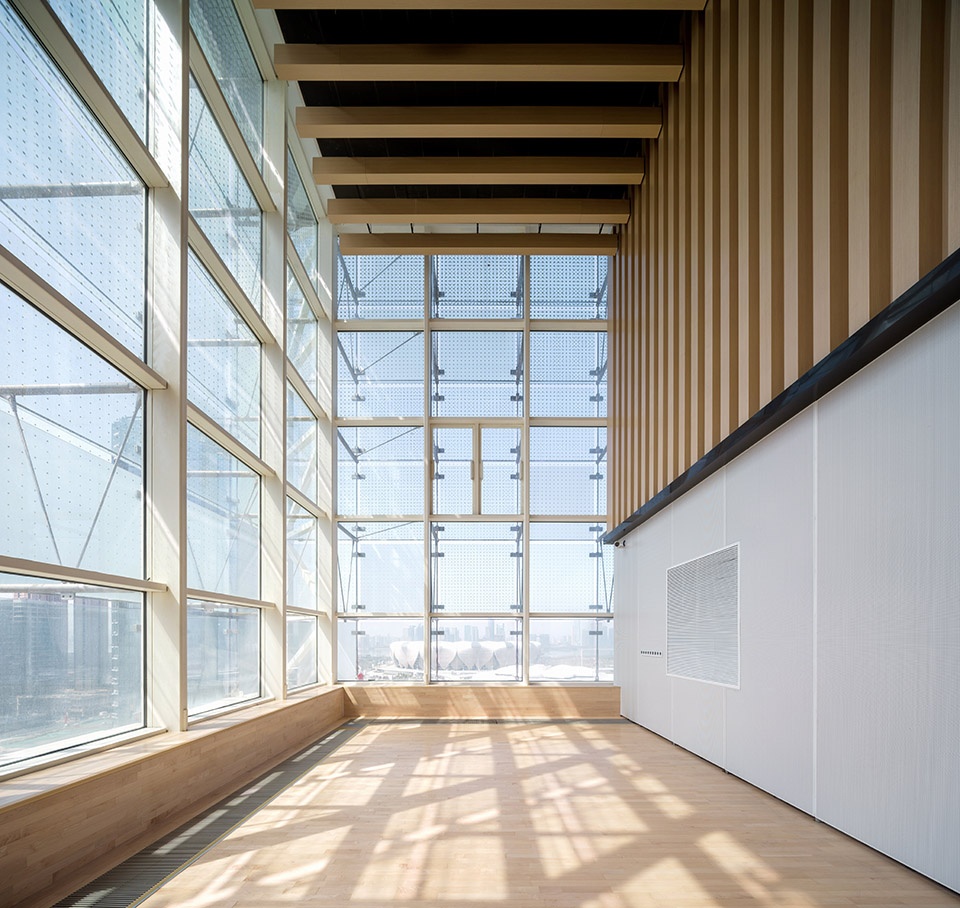
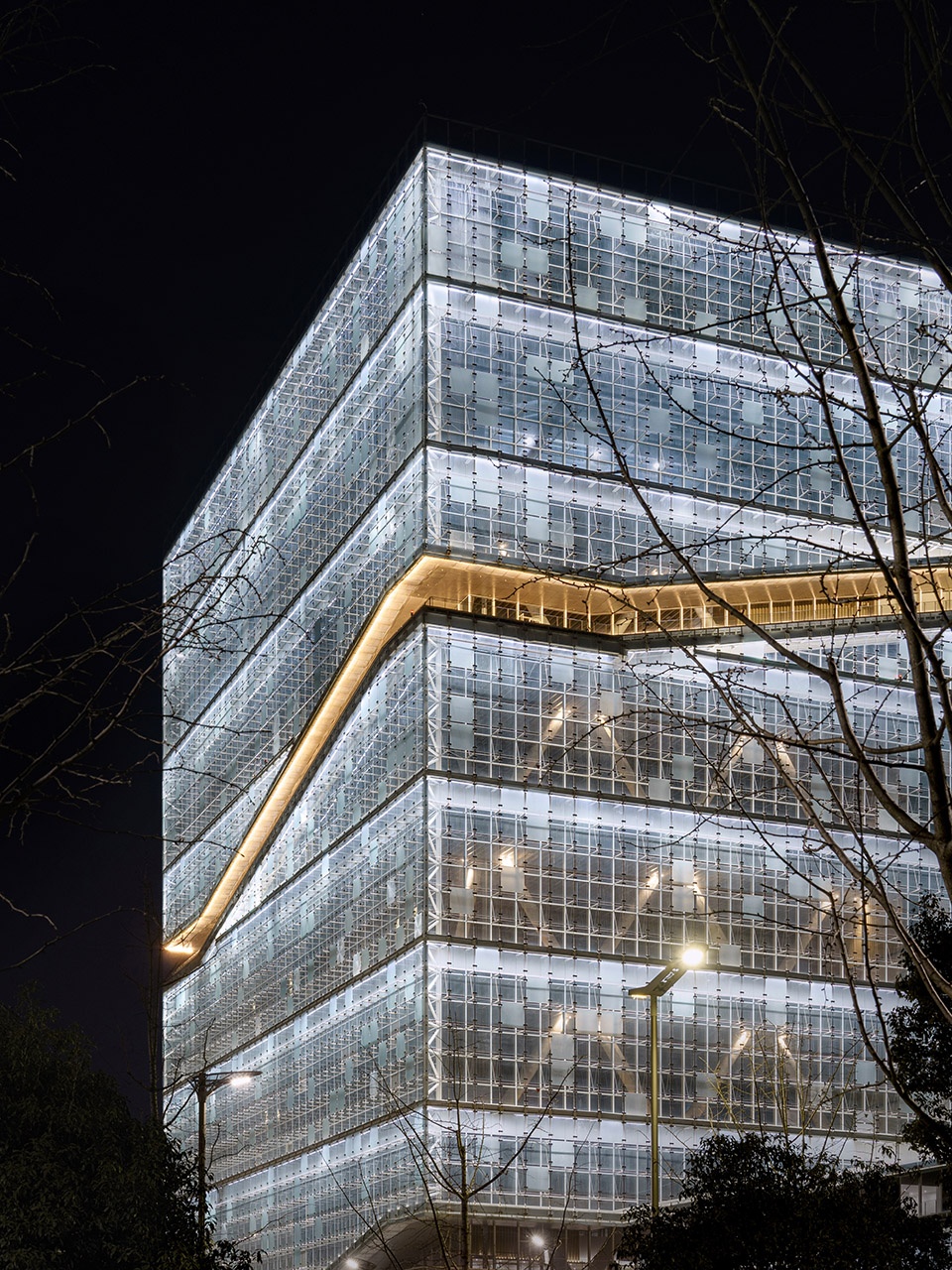
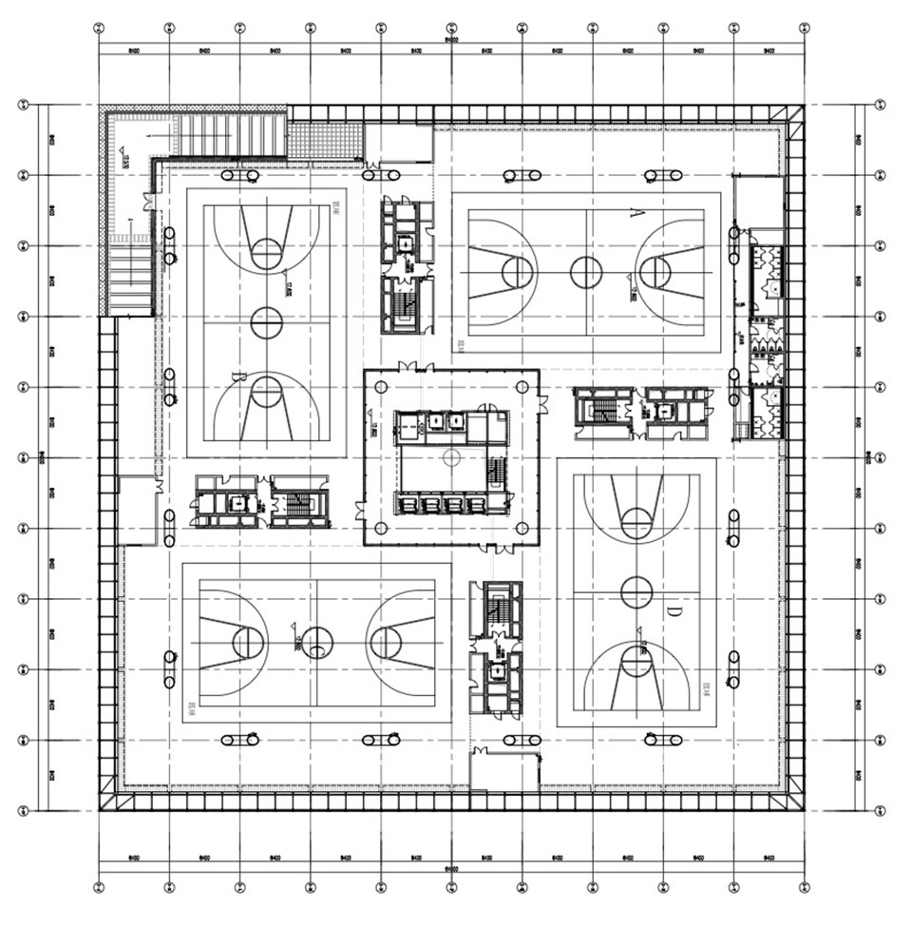
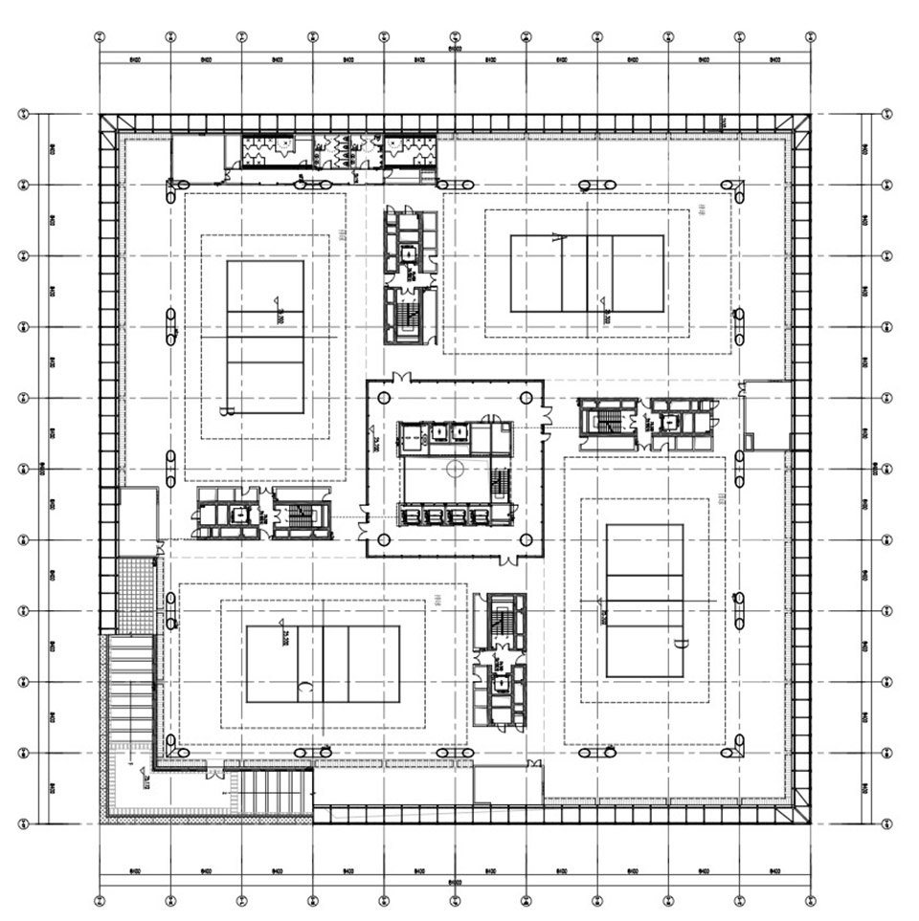
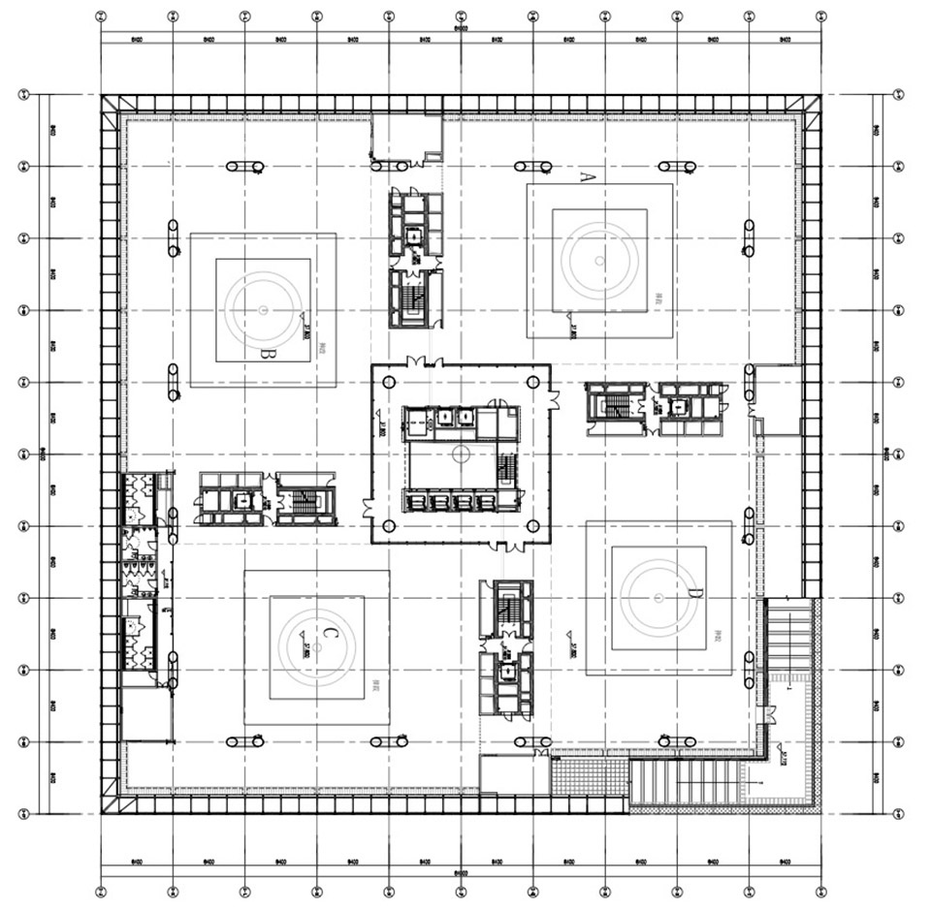
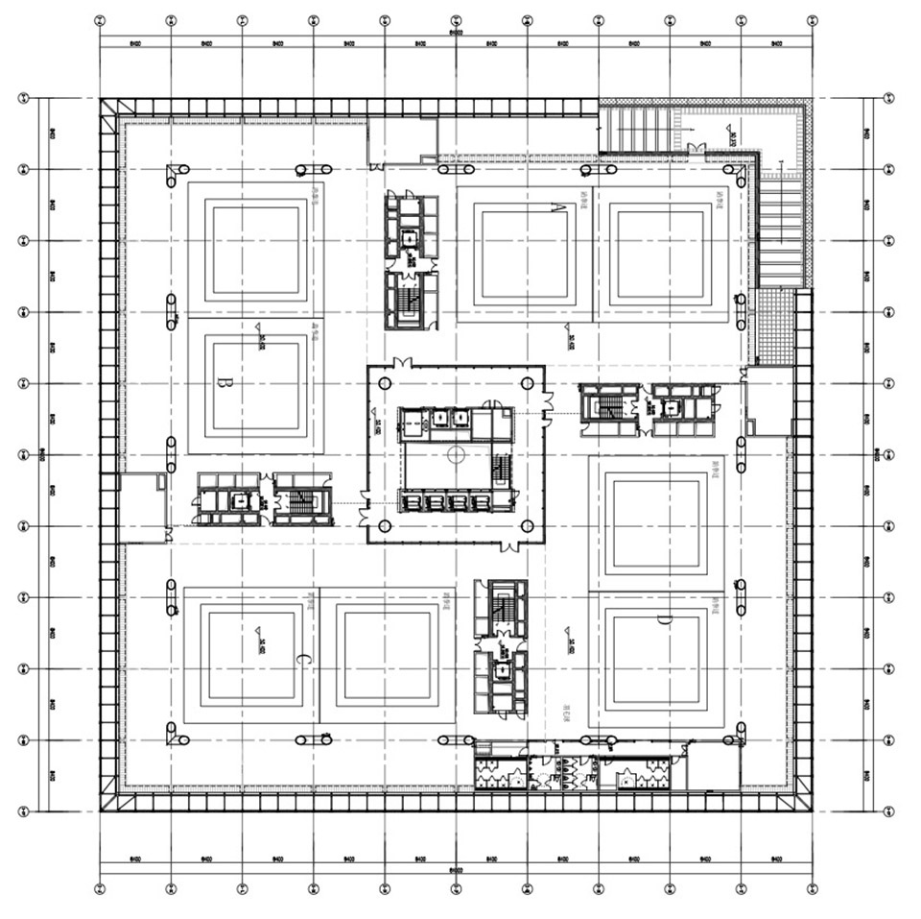
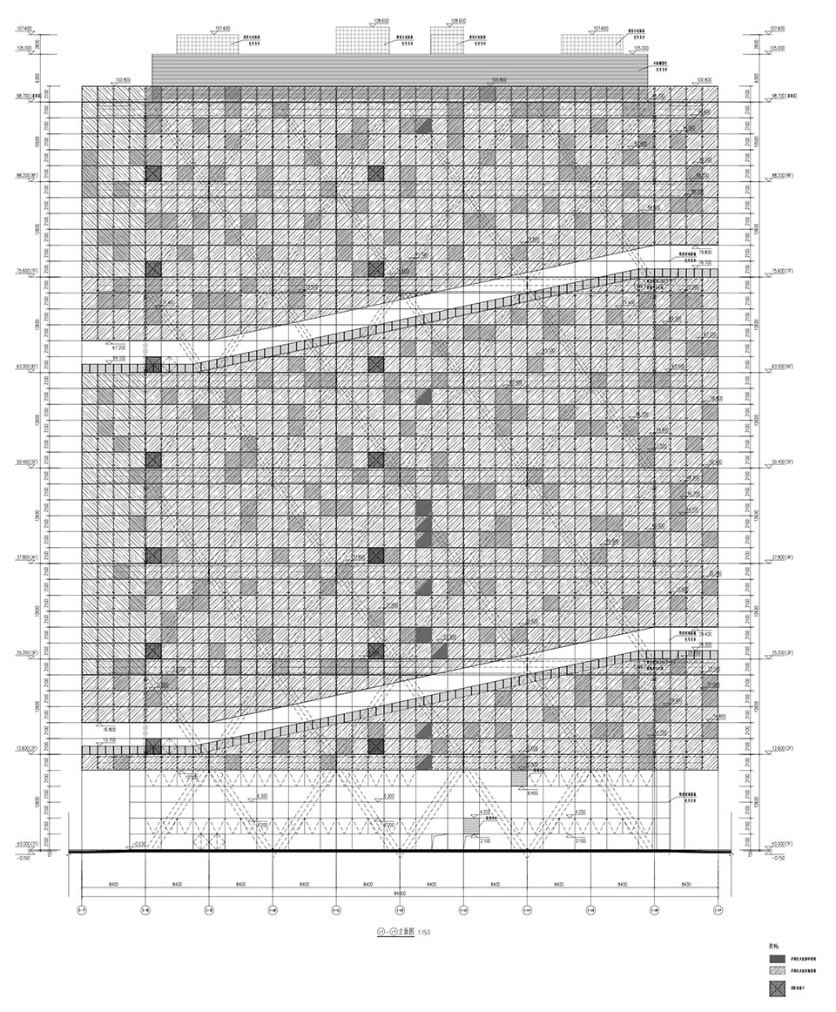
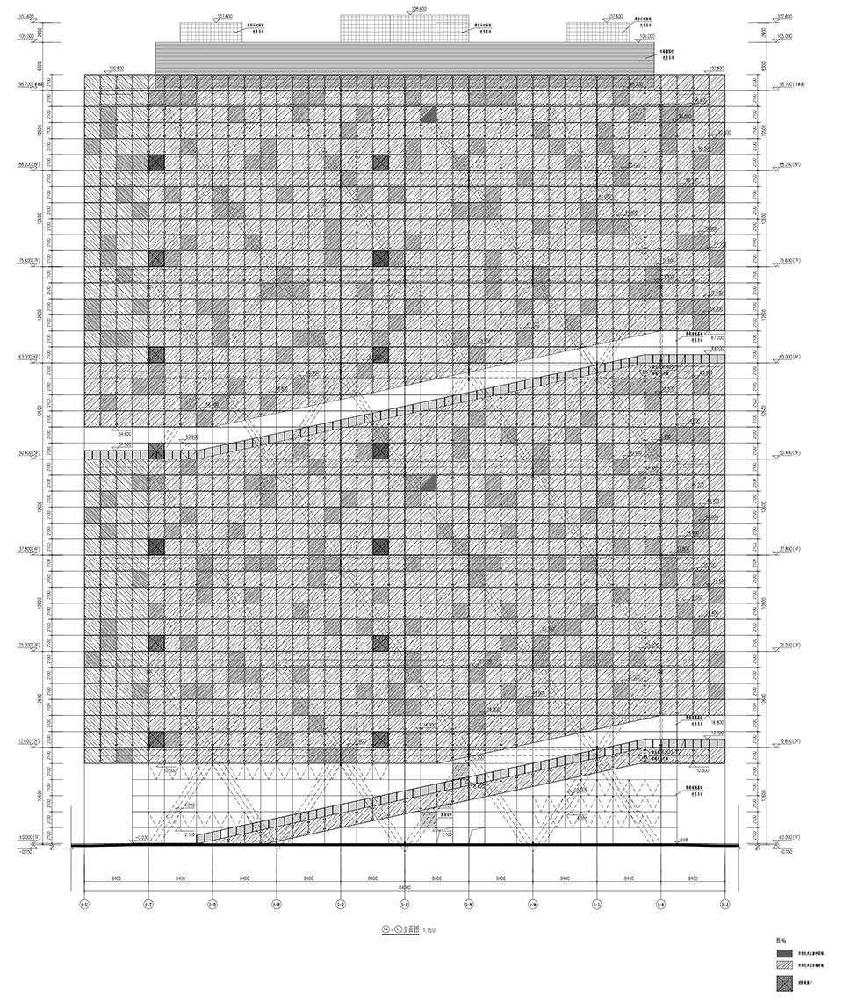
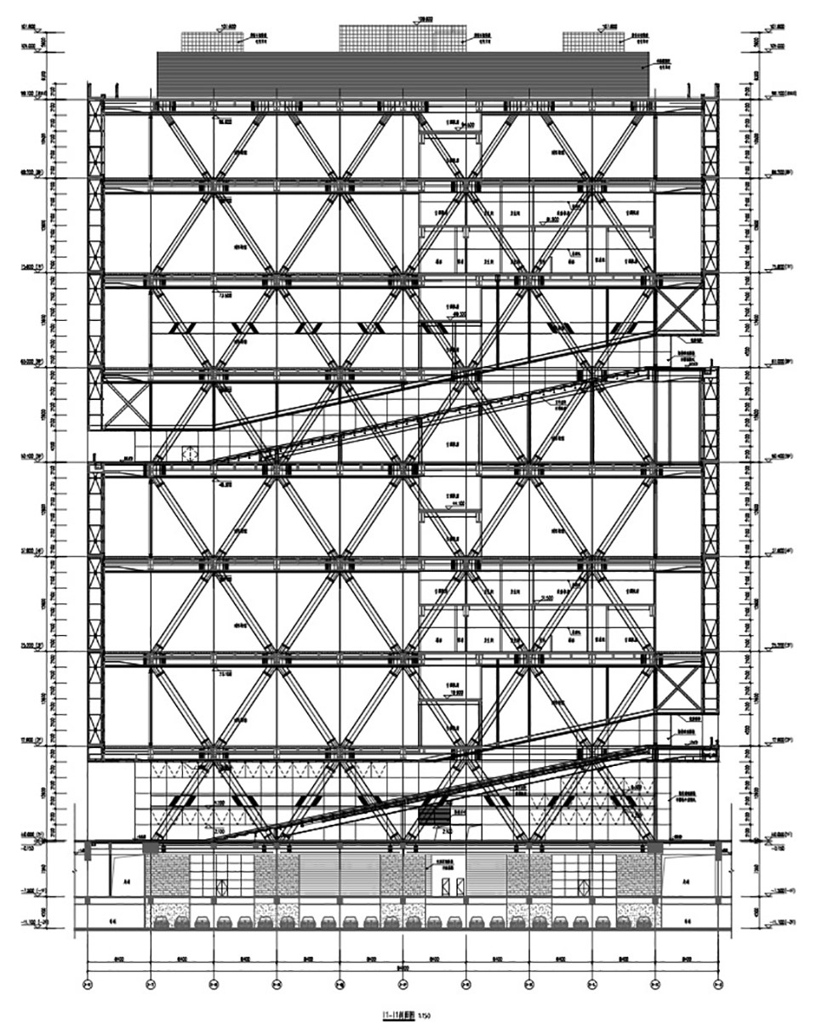
Regarding the tower, technical aspects in terms of structure, ventilation, and water treatment were designed to allow for a maximum of flexibility and optimization of materials and energy use. AREP is not only pursuing a new urban landmark, but also a demonstration project that represents respect for Chinese traditional culture and a suitable natural environment. The completion of the Hangzhou Olympic Sports Complex Training Center is not just a tribute to sports, but also a firm commitment to urban development. We look forward to the opening of this new urban landmark, adding unique charm to the Asian Games, and look forward to the grandeur of the Asian Games, bringing endless physical and spiritual strength to Hangzhou and the entire Asia.
项目名称:杭州奥体博览城综合训练馆
项目地点:中国杭州
事务所网站:https://www.arep.fr/
设计团队:
AREP主要设计团队:Etienne TRICAUD, Daniel CLARIS, David PASGRIMAUD,姜兴兴,Luc NEOUZE,于玉龙, 冯立超
杭州市建筑设计研究院有限公司主要设计团队:蒋骥、丁东荣、夏旭峰
建成状态:建成
设计时间(起迄年月):2009年
建设时间(起迄年月):2021年竣工
建筑面积(平方米):18.45万平方米
业主 :杭州奥体博览中心建设投资有限公司
设计方:法国AREP设计集团、杭州市建筑设计研究院有限公司
结构咨询:Map3
项目总监:David PASGRIMAUD
获得奖项:2019年荣获MIPIM国际大奖–最佳大型项目类别
摄影师: ©RudyKu
摄影师网站: https://www.rudyku.com/
Client: Hangzhou Olympic and International Expo Center Construction Investment Co.,Ltd
Project management: AREP, HZADI.Co.Ltd
Structural consultant: Map3
Project team members of AREP: Etienne TRICAUD, Daniel CLARIS, David PASGRIMAUD,Xingxing JIANG, Luc NEOUZE, Yulong YU, Lichao
Project director: David PASGRIMAUD
Award: Best futura mega project of 2019 MIPIM Awards
Location: China Hangzhou
Begin time: 2009
Completion time: at the end of 2021
More: AREP,HZADI.CO.LTD
扫描二维码分享到微信