第31届世界大学生夏季运动会成都大运村之生活服务中心与行政保障中心
中建西南院
项目描述
行政保障中心(西侧)与生活服务中心(东侧)位于大运村核心区,总建筑面积35,986m²。两中心与图书馆围合而成的升旗广场组成大运村的核心,在城市轴线上与龙泉山、青龙湖呼应,在校园结构上和成都大学一期的45度轴线、大运村长纪念处联结。
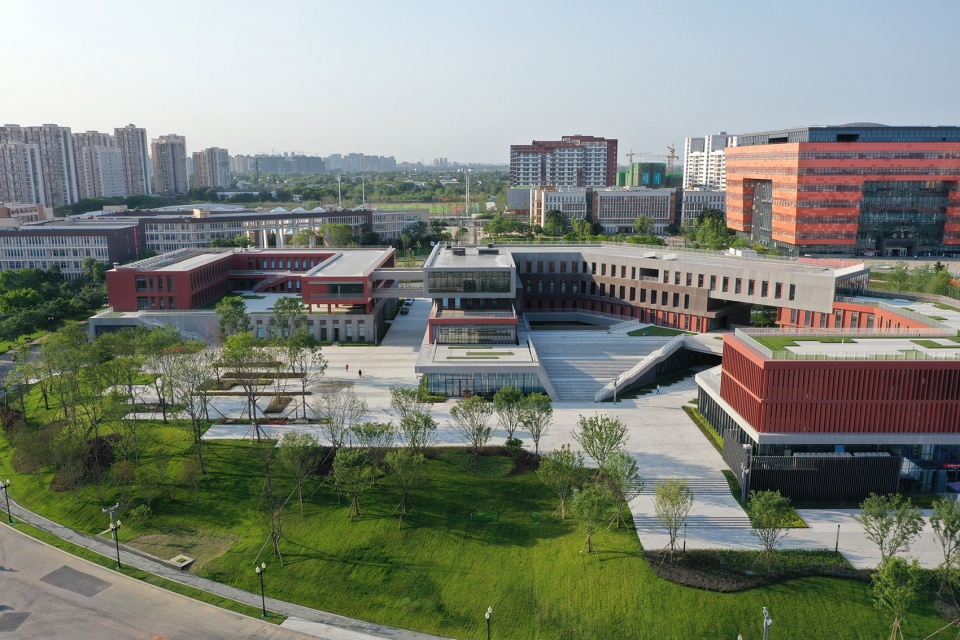
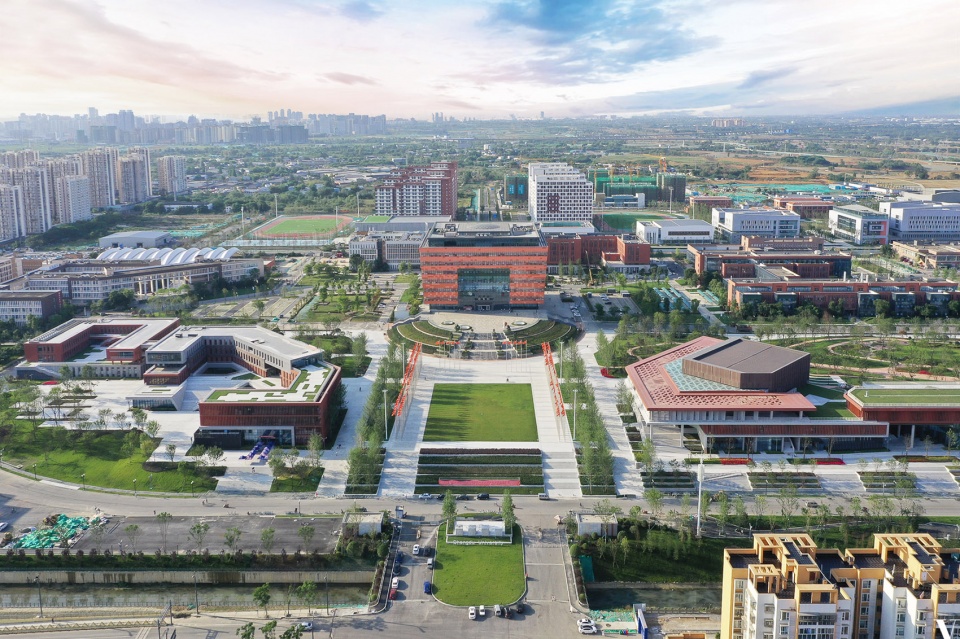
大运客厅
Unverisiade Living Room
运动员及官员在进入大运村后到达升旗广场,在这里观看迎接仪式、举行升旗仪式;进入由接待注册中心、访客媒体中心、数据中心等构成的行政保障中心,办理注册、入住等手续;在大运村期间,到生活服务中心礼堂及相关事务、会议用房进行观演、咨询等活动。
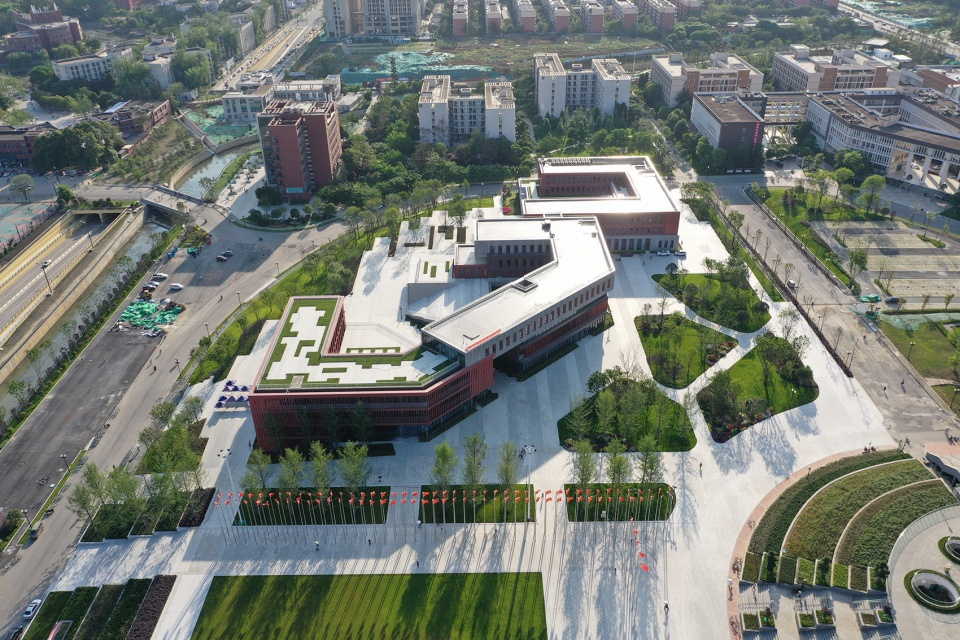
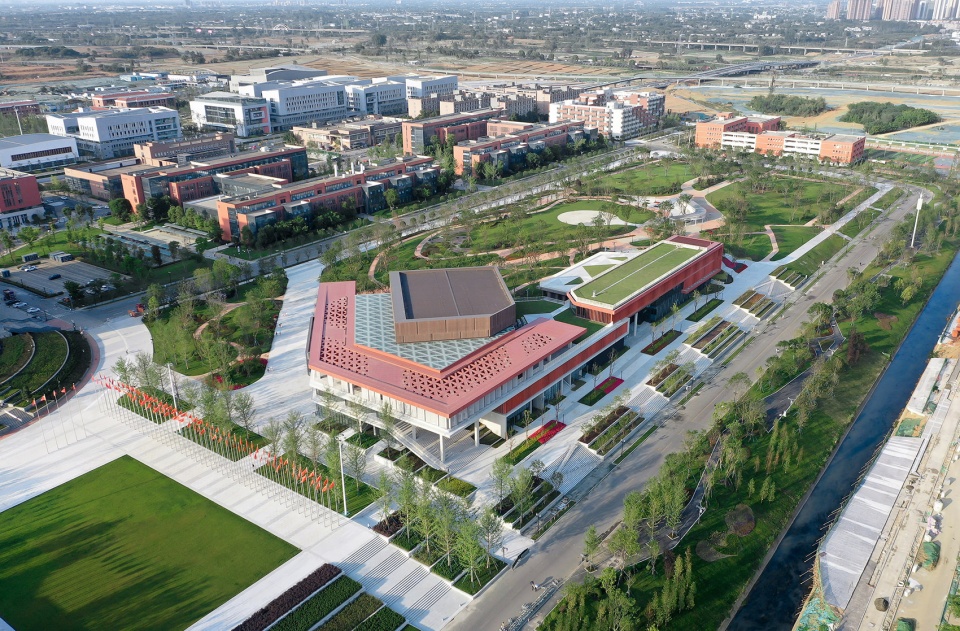
大运冷巷
Venturi Tube
“冷巷”即是生活服务中心主轴线,在形态设计上采用空气动力学里的“文丘里管”模型, 两头大中间小的喇叭形态能够加大风压、提高风速,实现气流通路,使得在夏天不开空调的情况下,室内环境依旧舒适。经测算,1年能节省七万度电,可满足二十个家庭一年的用电量。
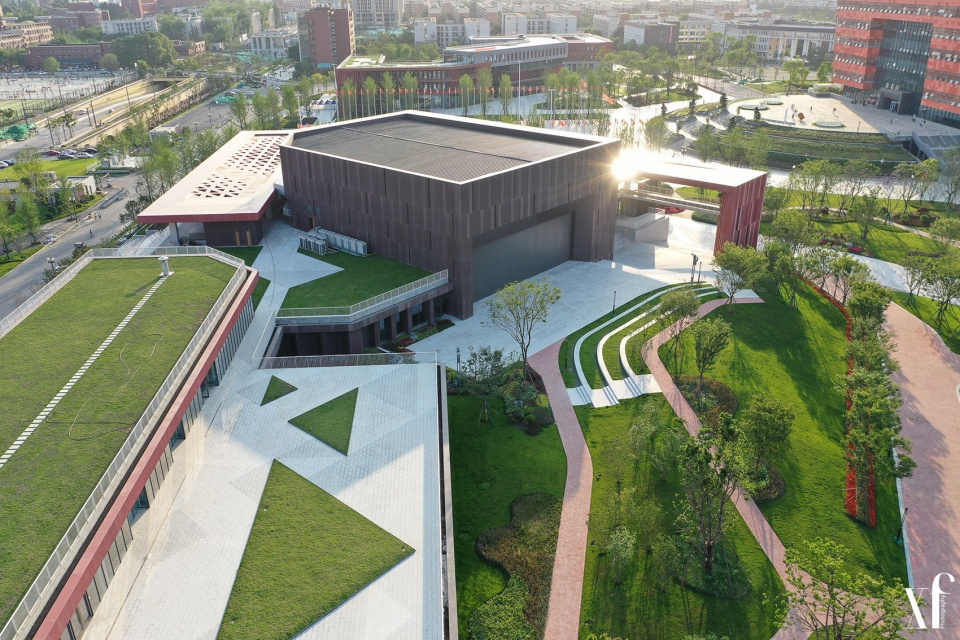
礼堂舞台后侧取消固定的建筑外墙,定制24m宽8m高的特种电动上翻门,通过液压装置90度旋转上翻后作为外侧舞台的雨棚,形成360度共享舞台。
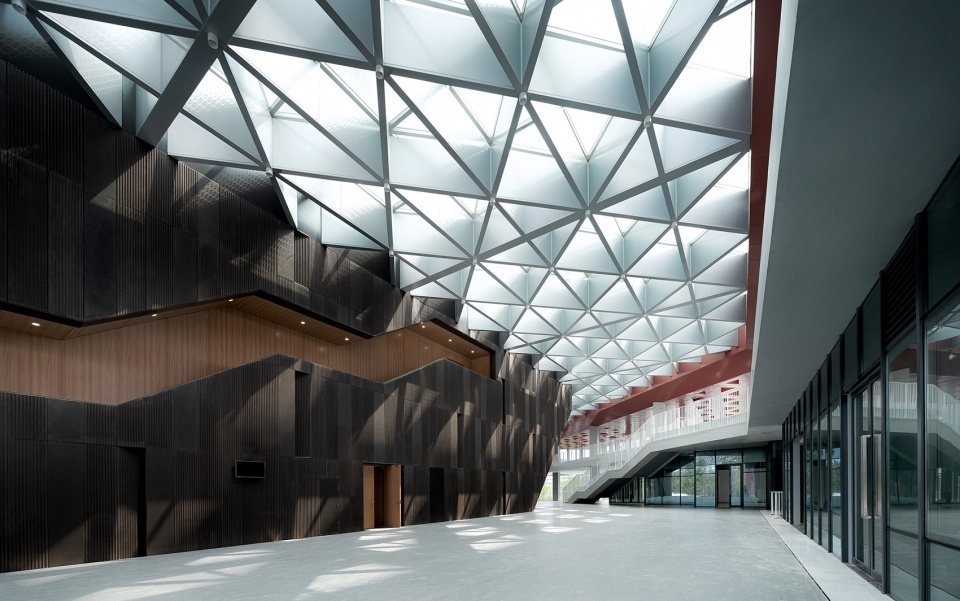


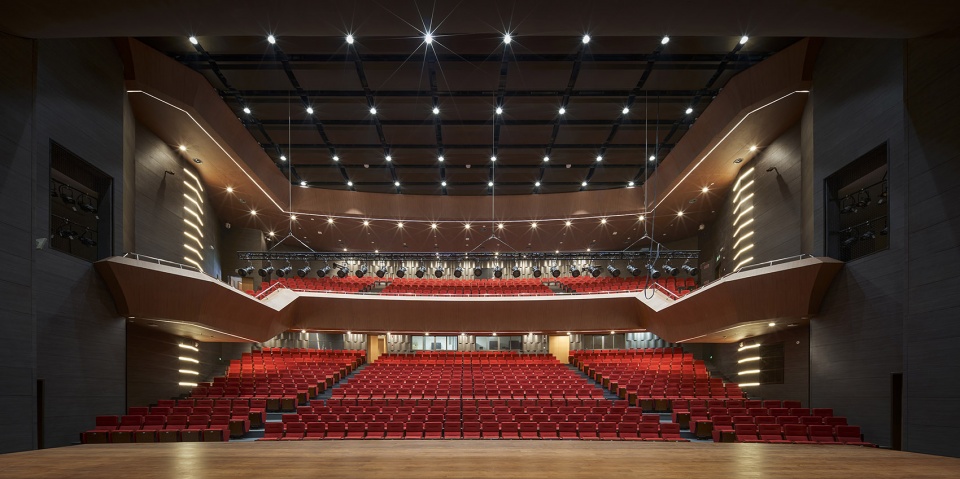
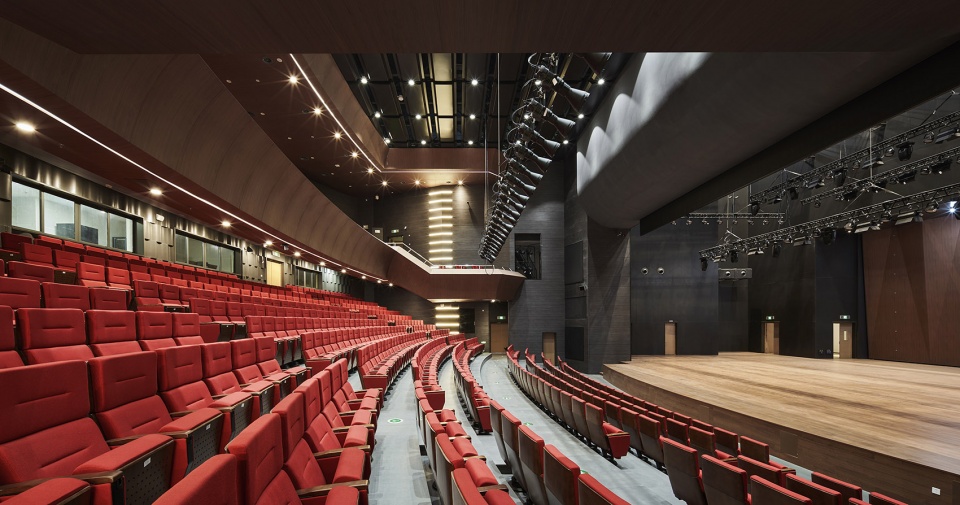
大运“财产”
Universiade “Legacy”
与运动场馆不同的是,大运村作为一个月的“临时”建筑,赛后改造继续由学校和市民使用。于是在立面上强调清水混凝土的水平空间,小体量感的体量穿插其中,在结构设计上以清水混凝土双层板作为可改造区域的主体结构,呼应建筑的临时性与可拆解。
Different from the venues, the Universiade Village is a “temporary” building for a month, and the post-match reconstructed buildings are to be used by the University and citizens. Therefore, the horizontal space of fair-faced concrete is emphasized on the facade, and the volume of small boxes is interspersed with it. In terms of structural design, the double-layer board of fair-faced concrete is used as the main structure of the remodelable area, echoing the temporary nature and disassembly of the building.
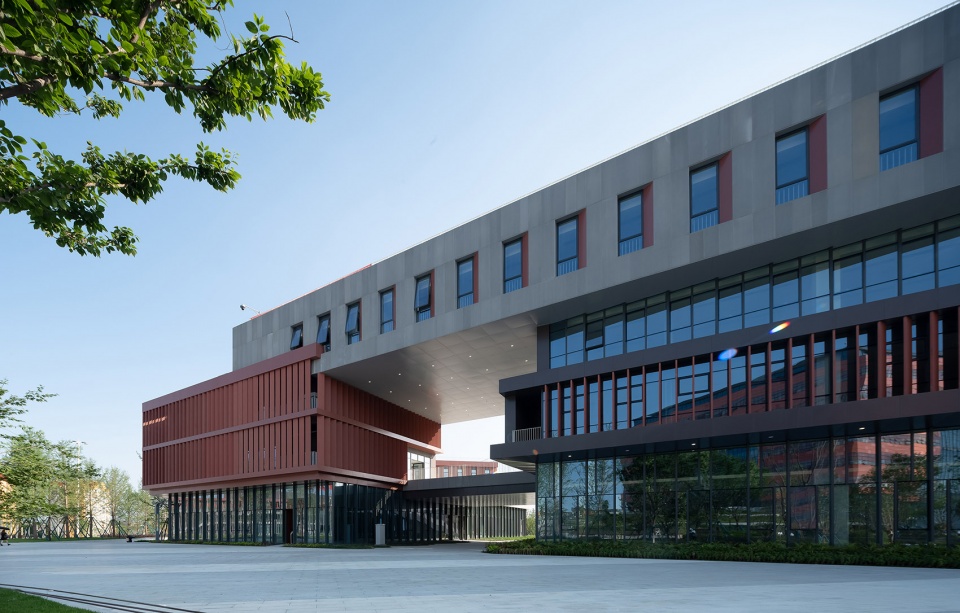
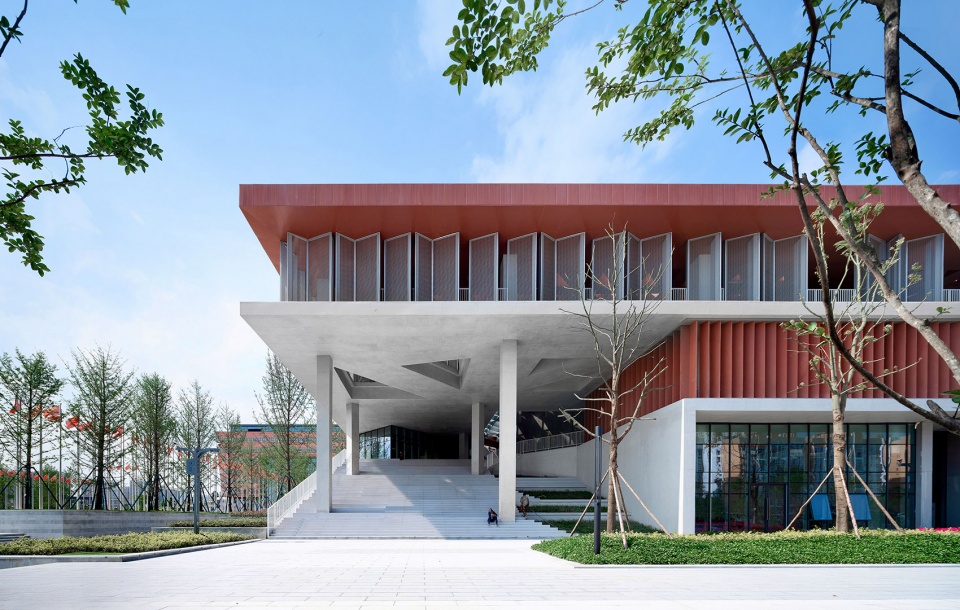
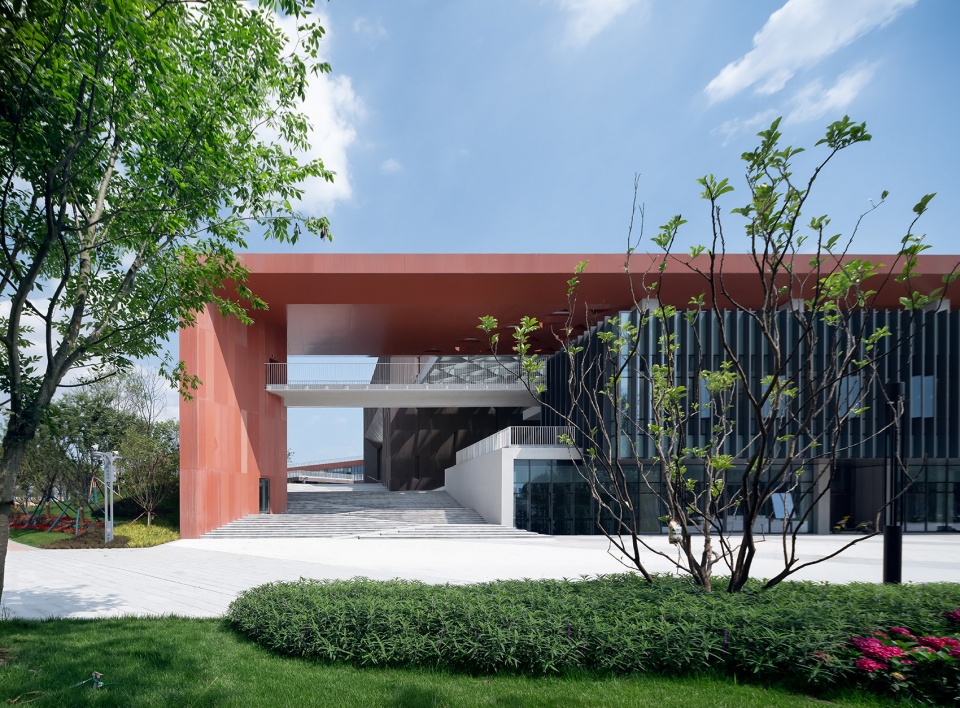
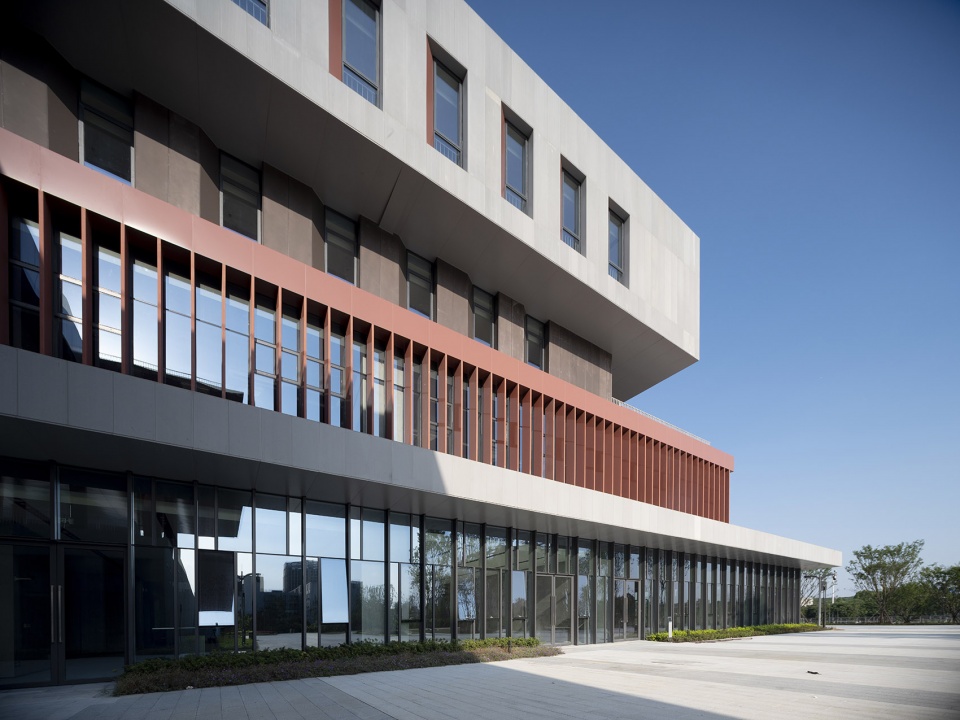


大运色彩
Universiade color
材料选用金属板、ECP板等可再生材料,大面积采用种植屋面和光伏玻璃,优化大运村整体碳排放。设计不同规格的竹纹板,充分体现成都的地域文化特色;在色彩上采用成都大学特色的成大红为主色调,弘扬朝气蓬勃的成都形象和大运精神。
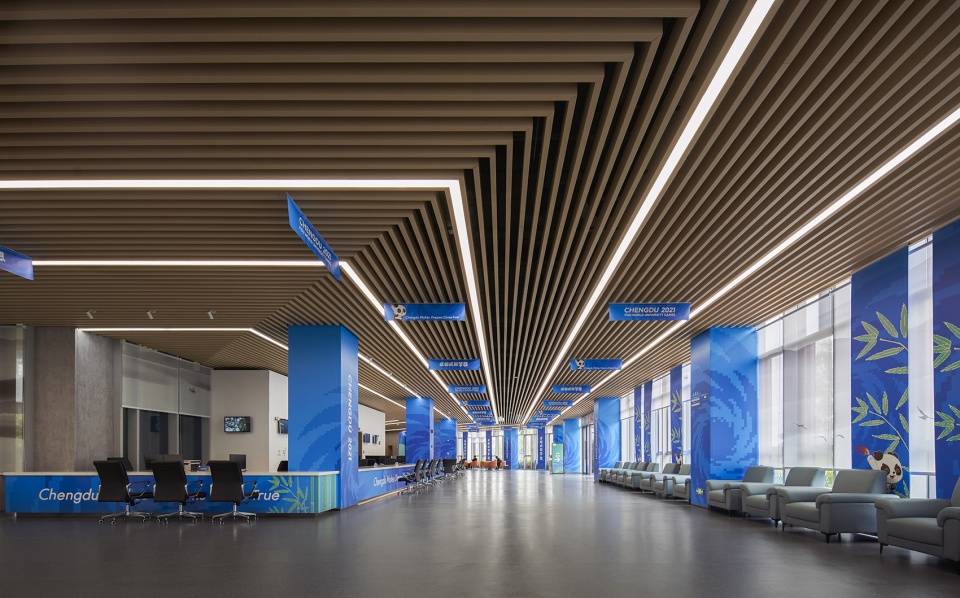
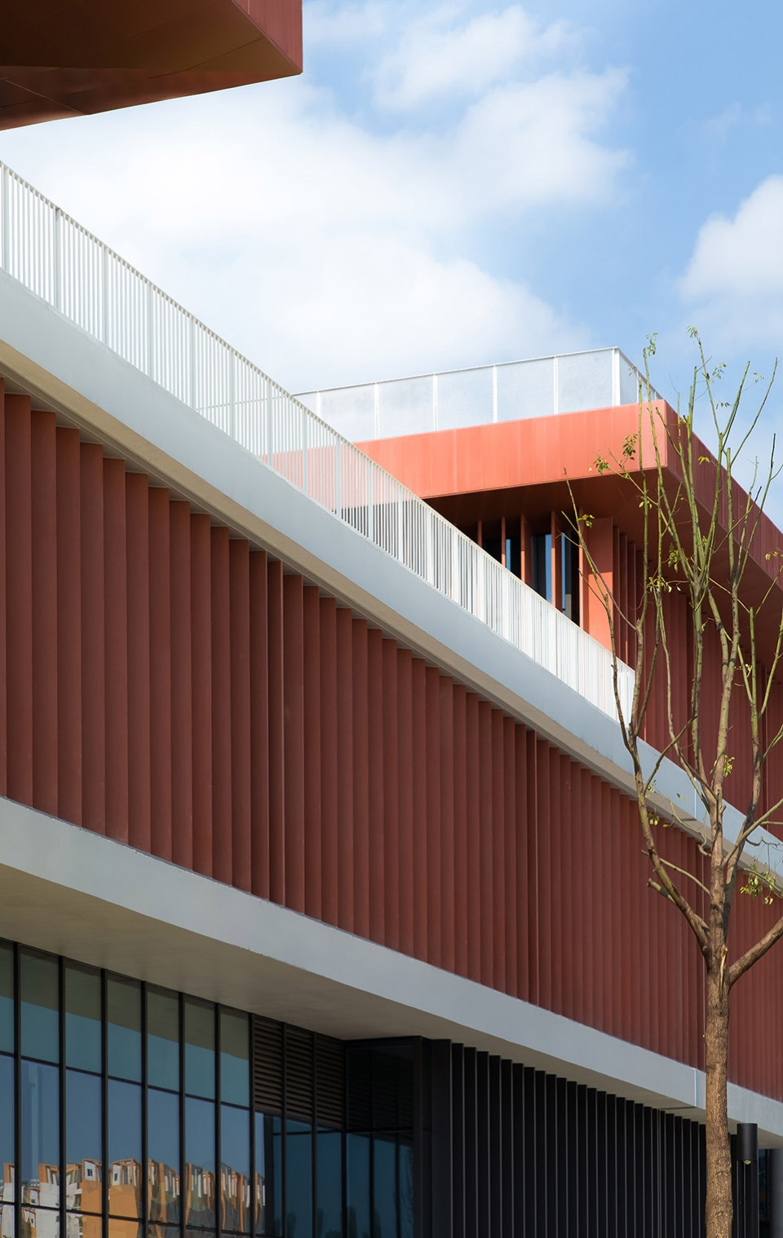
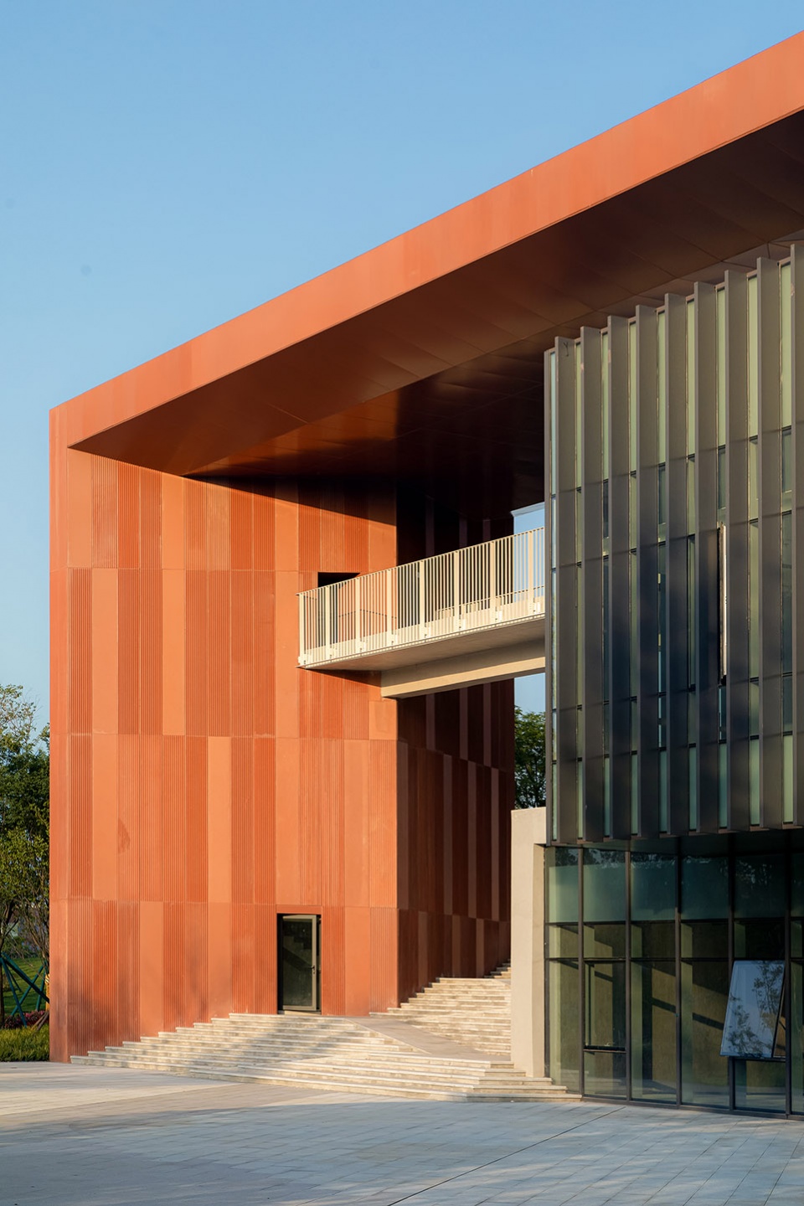
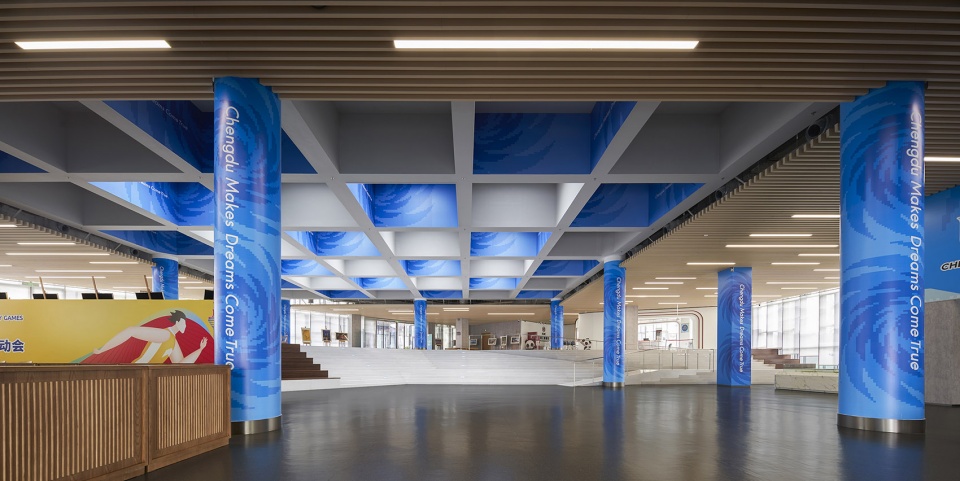

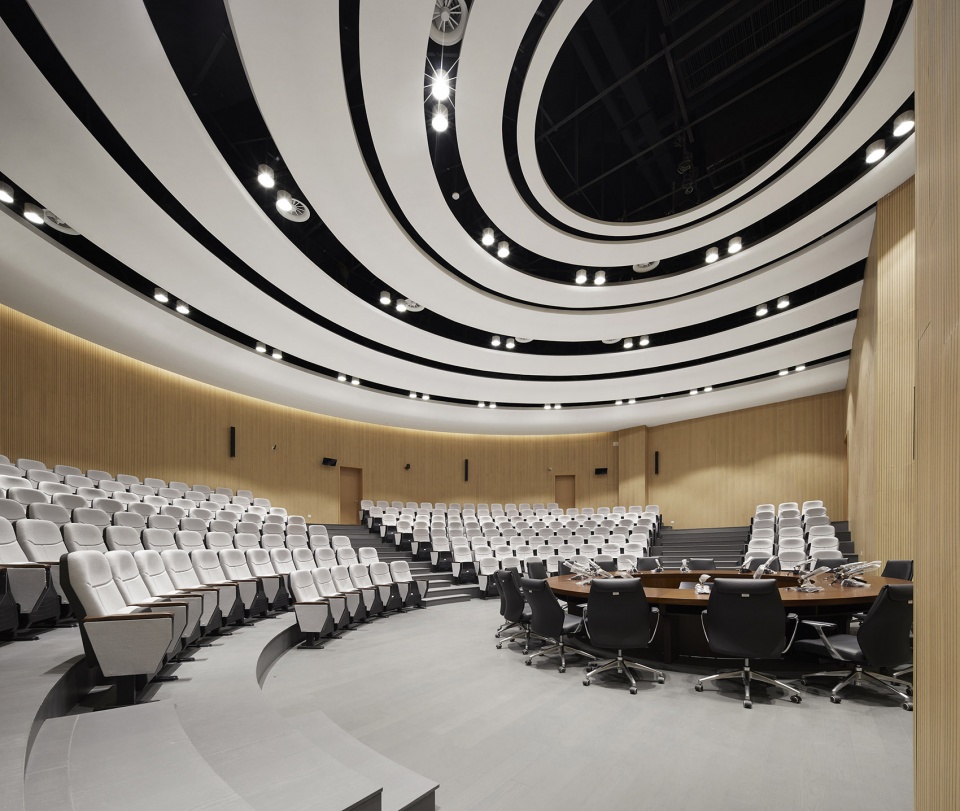
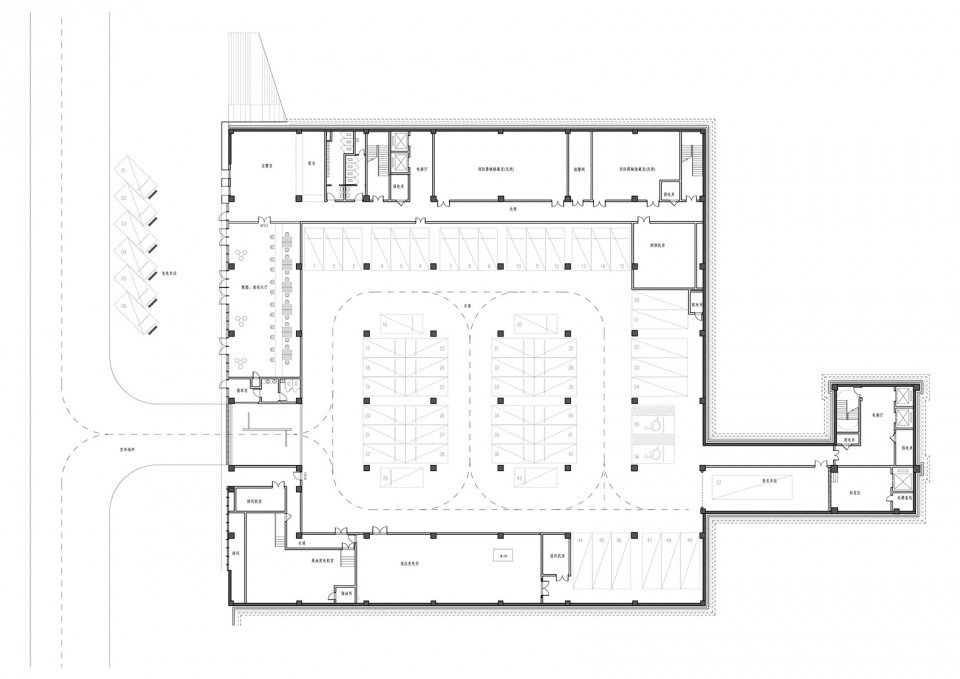
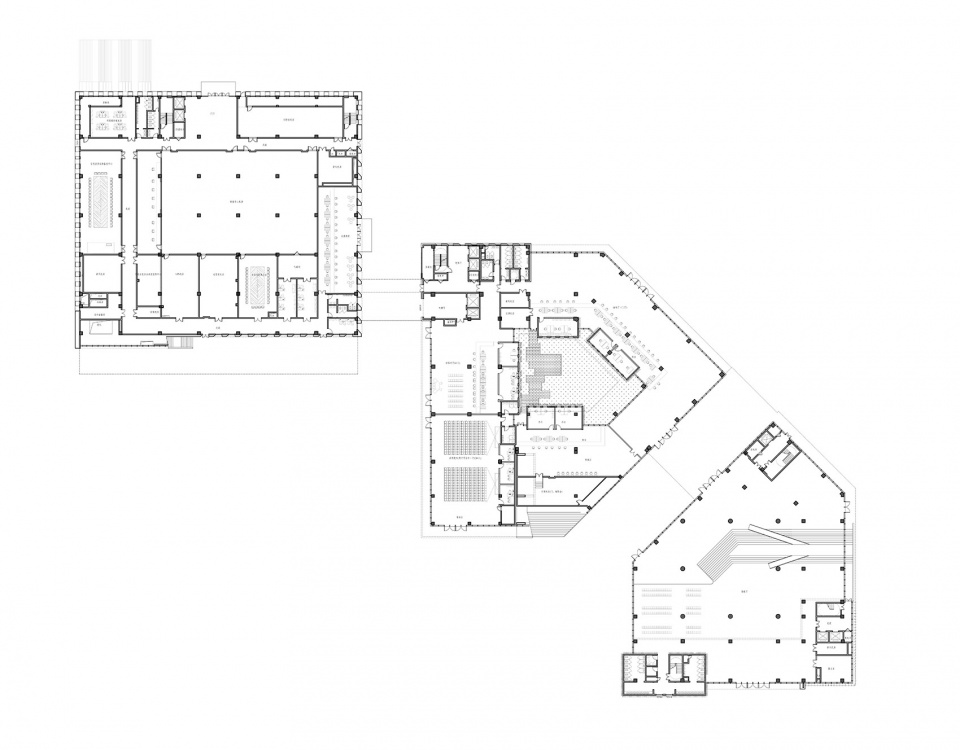

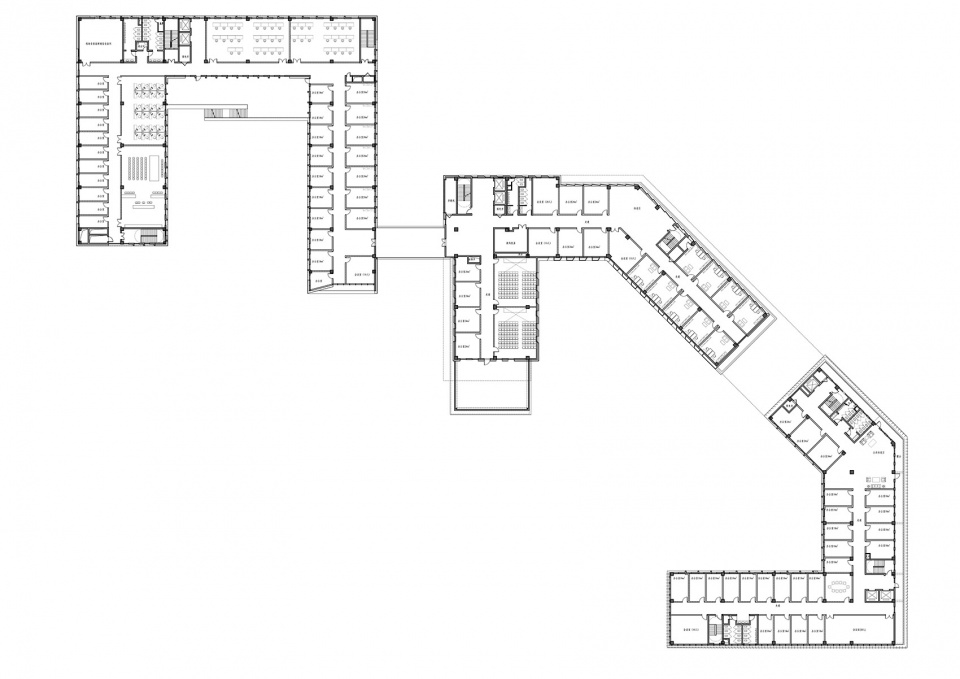

Renewable materials such as metal plates and ECP plates are used as materials, and planted roofs and photovoltaic glass are used in large areas to optimize the overall carbon emissions of Universiade Village. Bamboo-shaped boards of different patterns are designed to fully reflect the regional cultural characteristics of Chengdu; in terms of color, Chengdu University’s characteristic Chengda Red is used as the main color to promote the vigorous image of Chengdu and the spirit of the Universiade.
项目名称: 第31届世界大学生夏季运动会成都大运村之生活服务中心与行政保障中心
项目类型:公共建筑
设计方:中国建筑西南设计研究院有限公司
公司网站:http://xnjz.cscec.com
联系邮箱:421324887@qq.com
项目设计:2019年
完成年份:2021年
设计团队:钟鹏、卢义修、陈思宇、郑婷婷、徐飞、冷利浩、卫峙洁、陈蓉、周利、张玉静、程锦、张传龙、张令、郑俊、何敏、聂琨、吴廷松、殷兵利、张国庆、罗俊枭、蒋永才
项目地址:中国,成都市成洛大道2025号
建筑面积:35986㎡
摄影版权:虚服摄影、成都空与间摄影有限公司
合作方:中孚泰文化建筑股份有限公司、江苏贝特自动门技术有限公司
客户:成都城投教育投资管理集团有限公司
材料:中空挤出成型水泥板(ECP板)、金属板、金属拉网板
品牌:天津正通墙体材料有限公司、四川金鑫达金属建材有限公司
Project name:The Service Center and Administrative Center of Chengdu Universiade Village for the 31st Summer Universiade
Project type:Public Architecture
Design: China Southwest Architectural Design and Research Institute Corp.Ltd
Website:http://xnjz.cscec.com
Contact e-mail:421324887@qq.com
Design year:2019
Completion Year:2021
Leader designer & Team:Zhong Peng, Lu Yixiu, Chen Siyu, Zheng Tingting, Xu Fei, Leng Lihao, Wei Zhijie, Chen Rong, Zhou Li, Zhang Yujing, Cheng jin, Zhang Chuanlong, Zhang Ling, Zheng Jun, He Min, Nie Kun, Wu Tingsong, Yin Bingli, Zhang Guoqing, Luo Junxiao, Jiang Yongcai
Project location:No. 2025, Chengluo Avenue, Chengdu, China
Gross built area: 35986㎡
Photo credit: xf photography, Chengdu Kongyujian Photography Co., Ltd.
Partner:Z&F Cultural Construction Co., Ltd., Jiangsu Best Automatic Door Technology Co., Ltd.
Clients:Chengdu Education Investment & Management Group Co., Ltd.
Materials:ECP Panel, Aluminum Panel
Brands:Tianjin Zhengtong Wall Material Co., Ltd., Sichuan Jinxinda Metal Building Materials Co., Ltd.
More: 中国建筑西南设计研究院有限公司
扫描二维码分享到微信