深圳中心公园工程指挥部
一树建筑工作室
中心公园工程指挥部坐落于深圳市福田区中心公园一期建设工程内,这座建筑一半由临时集装箱体、一半由钢结构组合而成,将随着公园建设及未来运营服务的不同阶段进行分解:在建设阶段作为工程建设指挥部与办公室,在建成后的公园运营中将缩减建筑体量而担当面向公众的生态教室、展厅及服务功能。
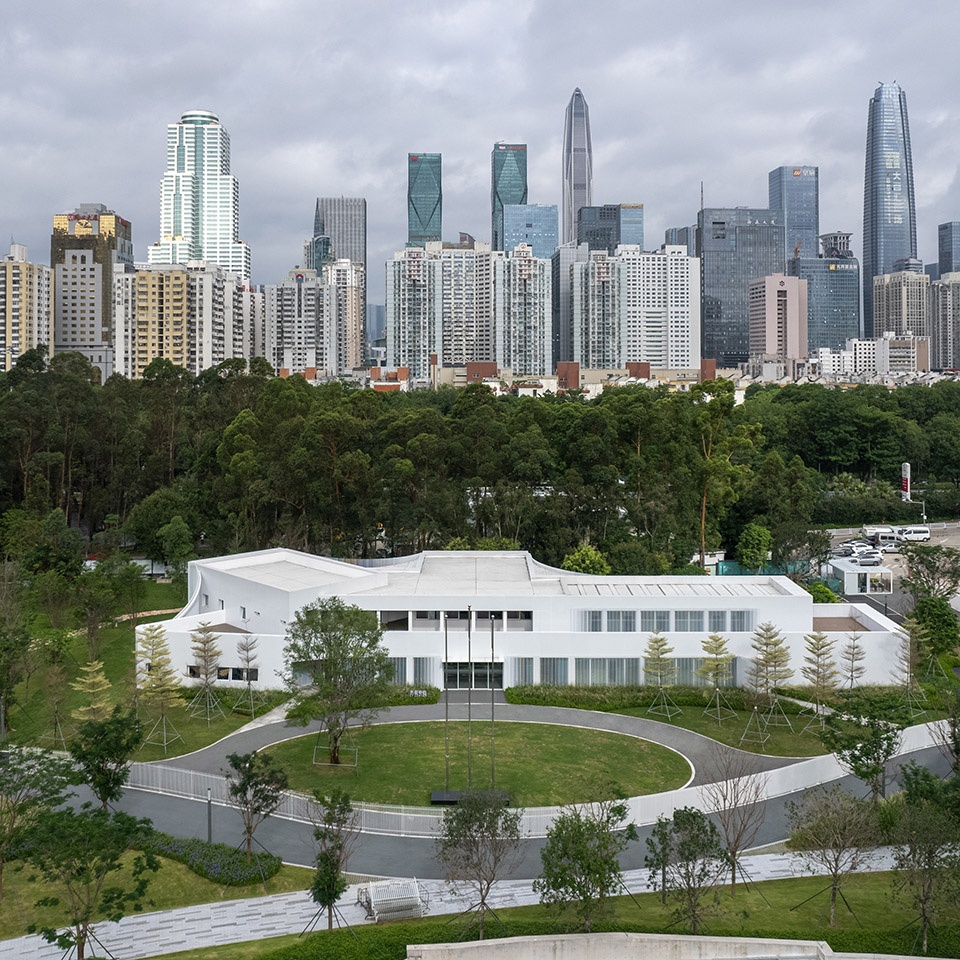
如何处理永久建筑部分与临时建筑部分的融合与分解,并让大体量的办公和展厅建筑回应周边公园景观是设计之初面临的两个主要挑战。为方便日后建筑体量的拆分,建筑师选择在临时集装箱体和永久钢结构所分别构成的功能单体之间用弧形格栅衔接,以构成一层随光影变幻的半户外界面,形成拥抱周边自然环境的轻柔曲线。
At the beginning of the design process, there were two primary challenges: How to integrate and separate the permanent and temporary parts of the building? And how to create a harmonious dialogue between the large office-and-exhibition hall structures and the surrounding park landscape? To facilitate the future disassembly of the architectural components, the architects connected the functional units formed by the temporary shipping containers and permanent steel structures using curved grilles. This created a semi-outdoor porch and an envelope that changes with the play of light and shadows, forming gentle curves that embrace the natural environment of the surroundings.

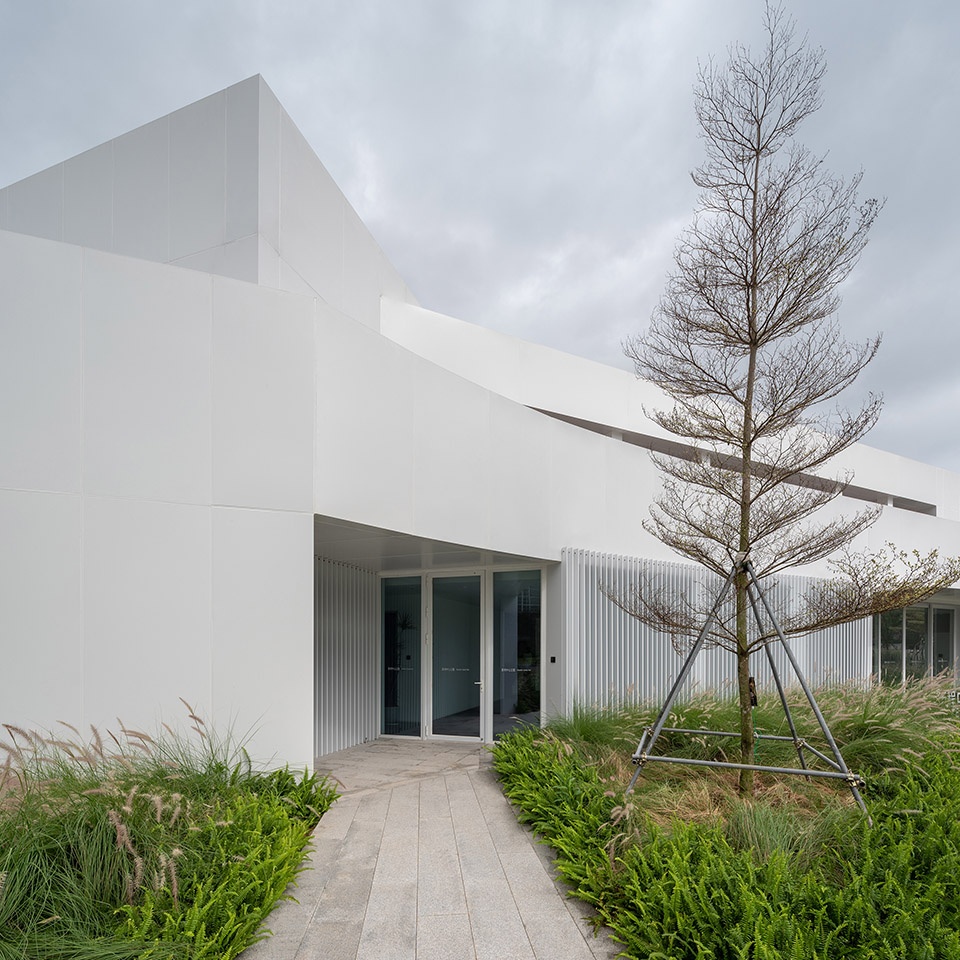
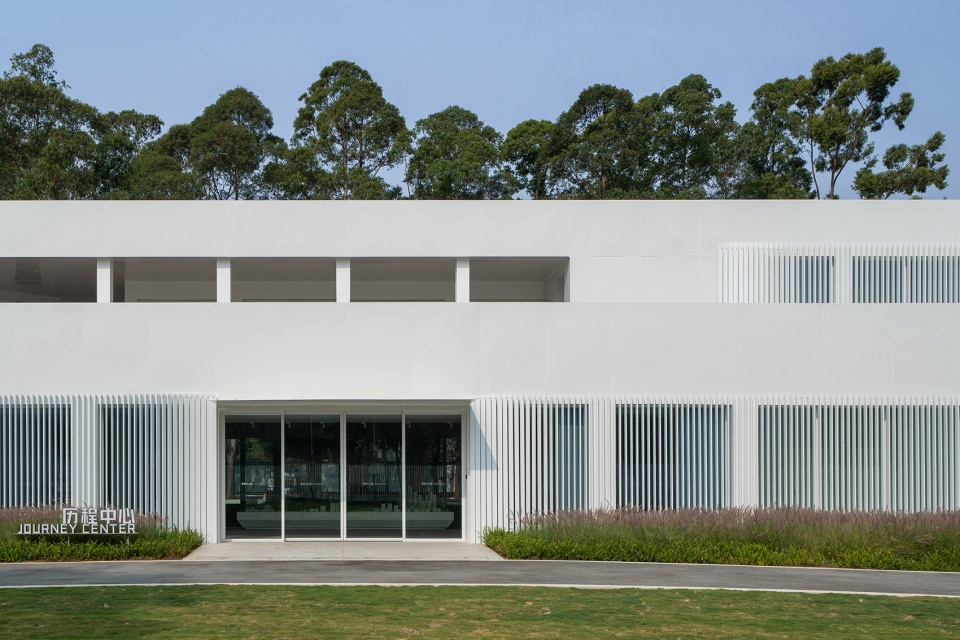
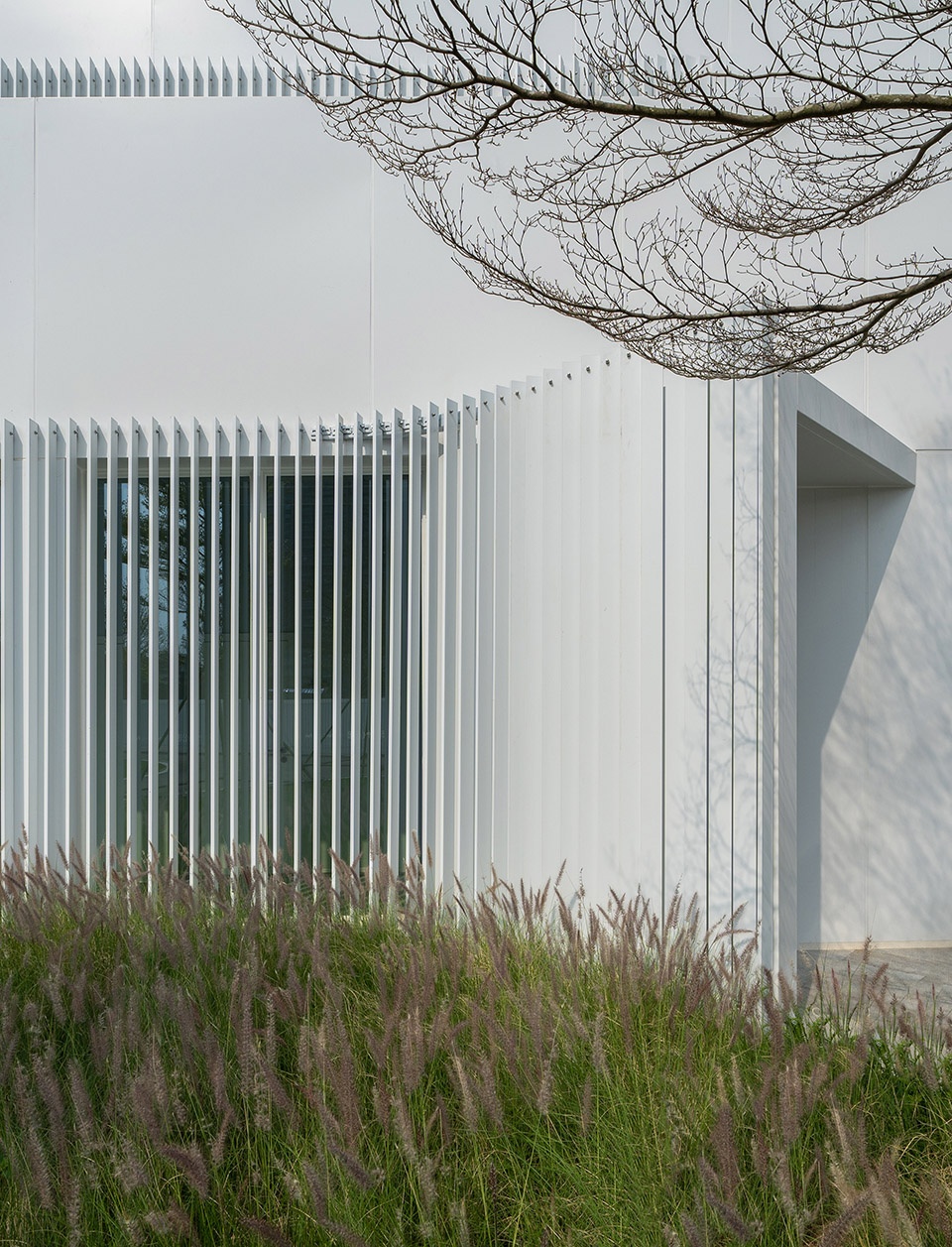

白色铝制格栅在斜45°交错的方形体量之间依序排列形成弧形轮廓,通过变角度截面完成从实体向虚体的渐变转换。这层光影表皮将在白日成为树影的画布,而在夜晚允许室内光线外透而形成光之帷幕。



身处公园环境之中,建筑在主要展厅、会议、办公空间里设置了大比例窗洞让生态景观和自然光线最大程度地渗透进室内空间。斜角交错的不同结构单元之间形成与外部景观相互动的入口序厅、楼梯间、半户外庭院等交流空间。
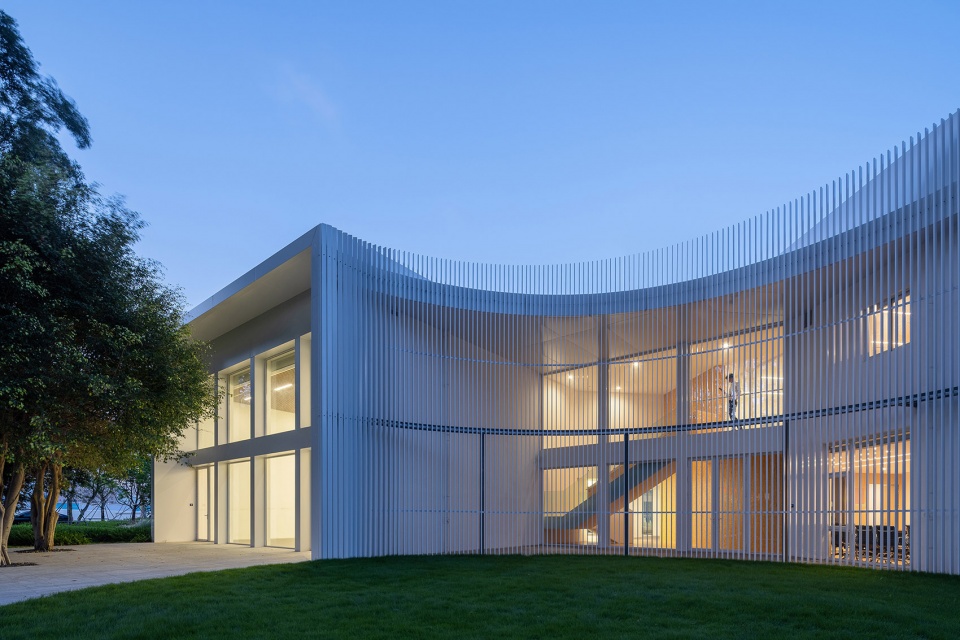
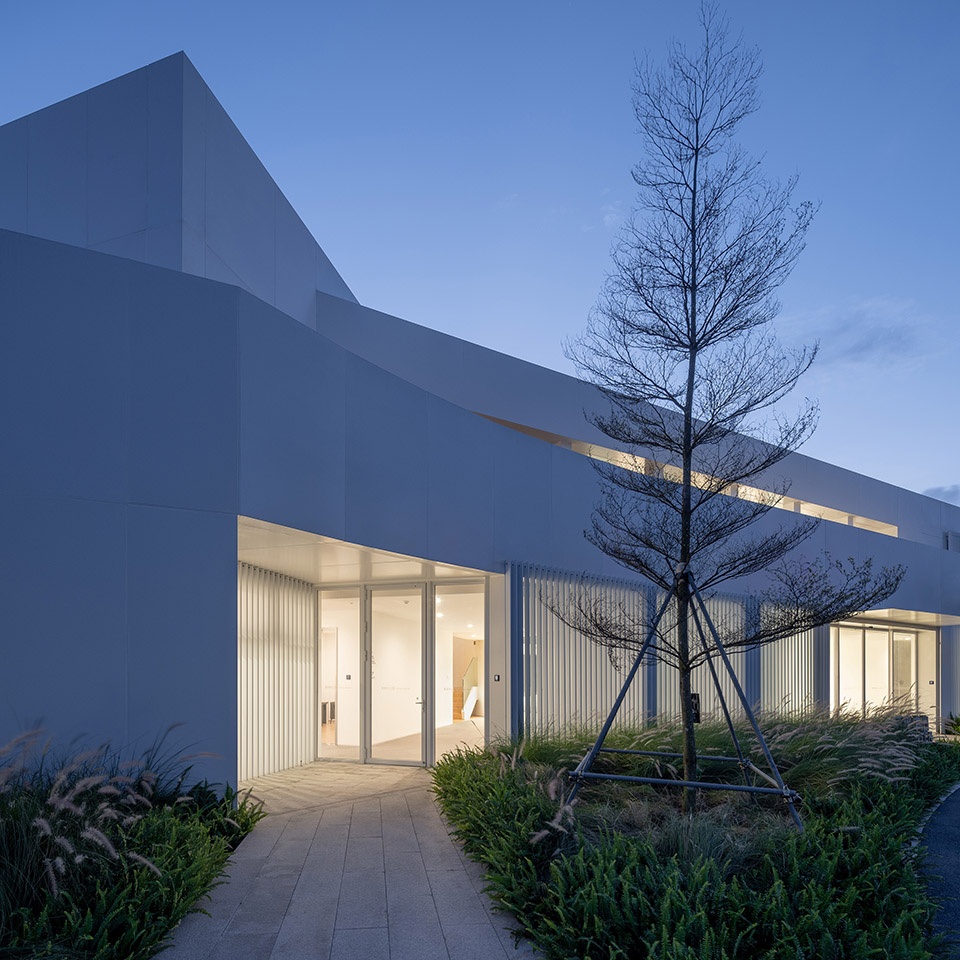


些许遗憾的是,项目场地的临时情况导致施工前夕场地易位及主体截肢,对建筑形体概念的完整性有较大的影响。然而作为一个将随功能使命变化不断调整的建筑物而言,值得观察和期待的是在未来公园建设完成之后随临时建筑部分拆除和运营功能变化而呈现的新生状态。
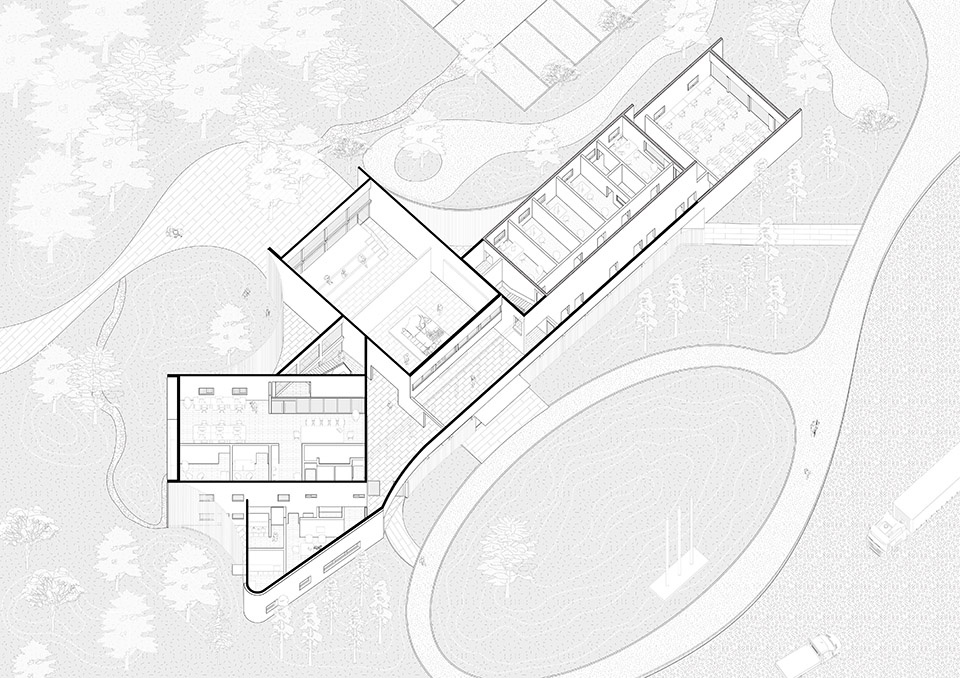
As always, unforeseeable matters occur, and the temporary conditions of the project site led to last-minute site relocations and significant alterations to the main structure, which impacted the integrity of the architectural geometry. However, it is a building designed to continually adapt to changing functional requirements, thus it is worth observing and anticipating the renewed state that will emerge after the removal of the temporary components and changes in operational functions following the completion of the park construction.




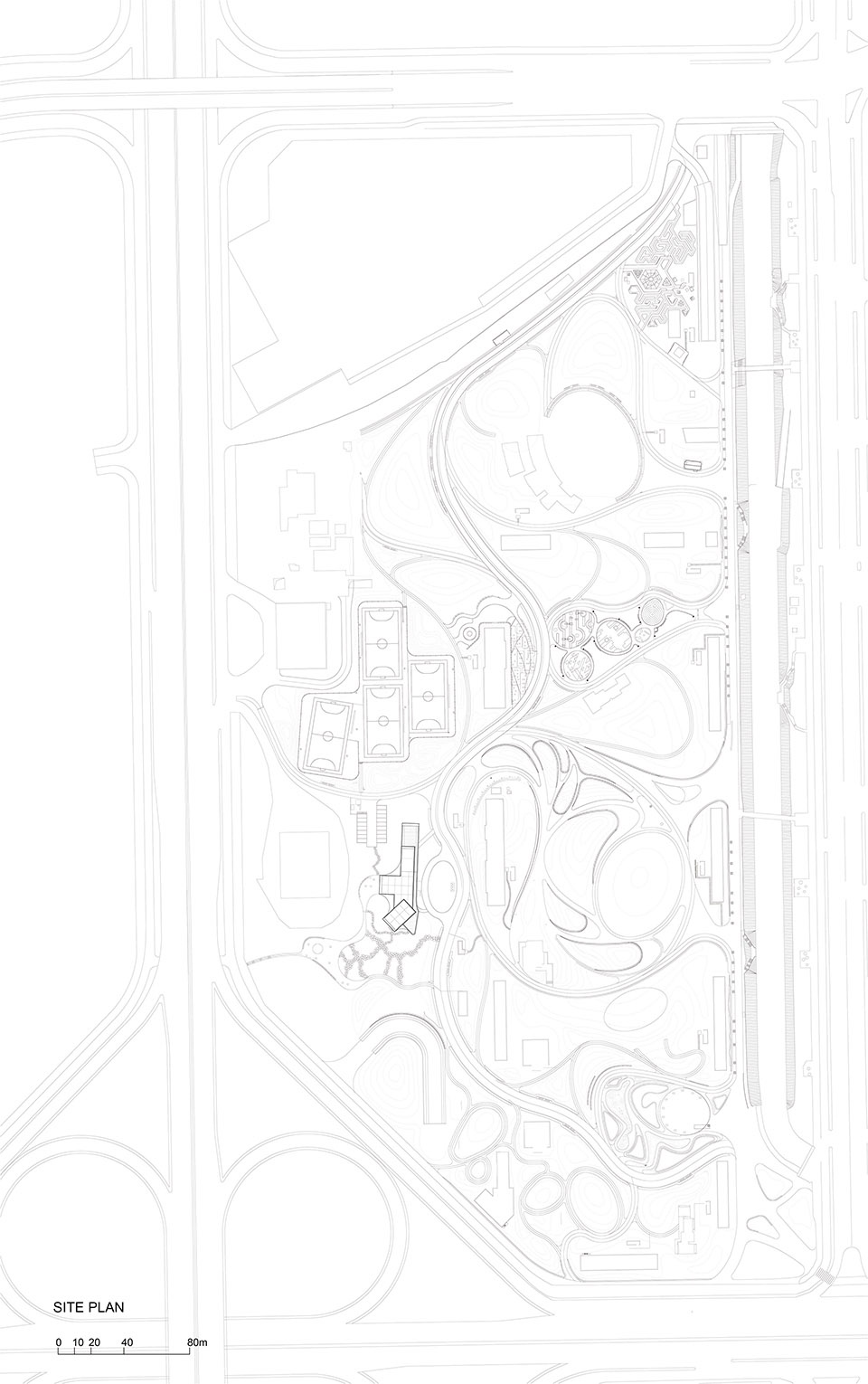
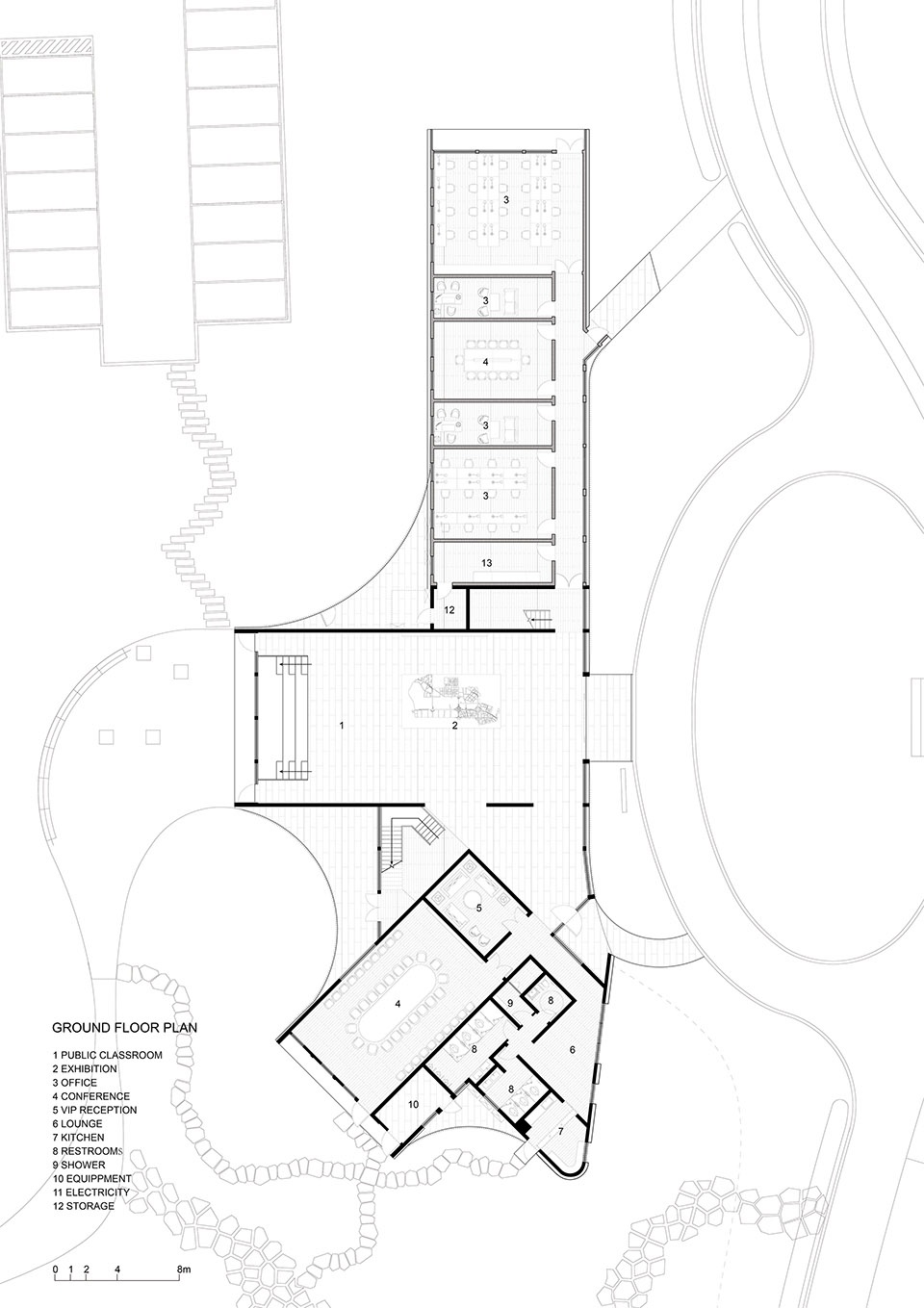

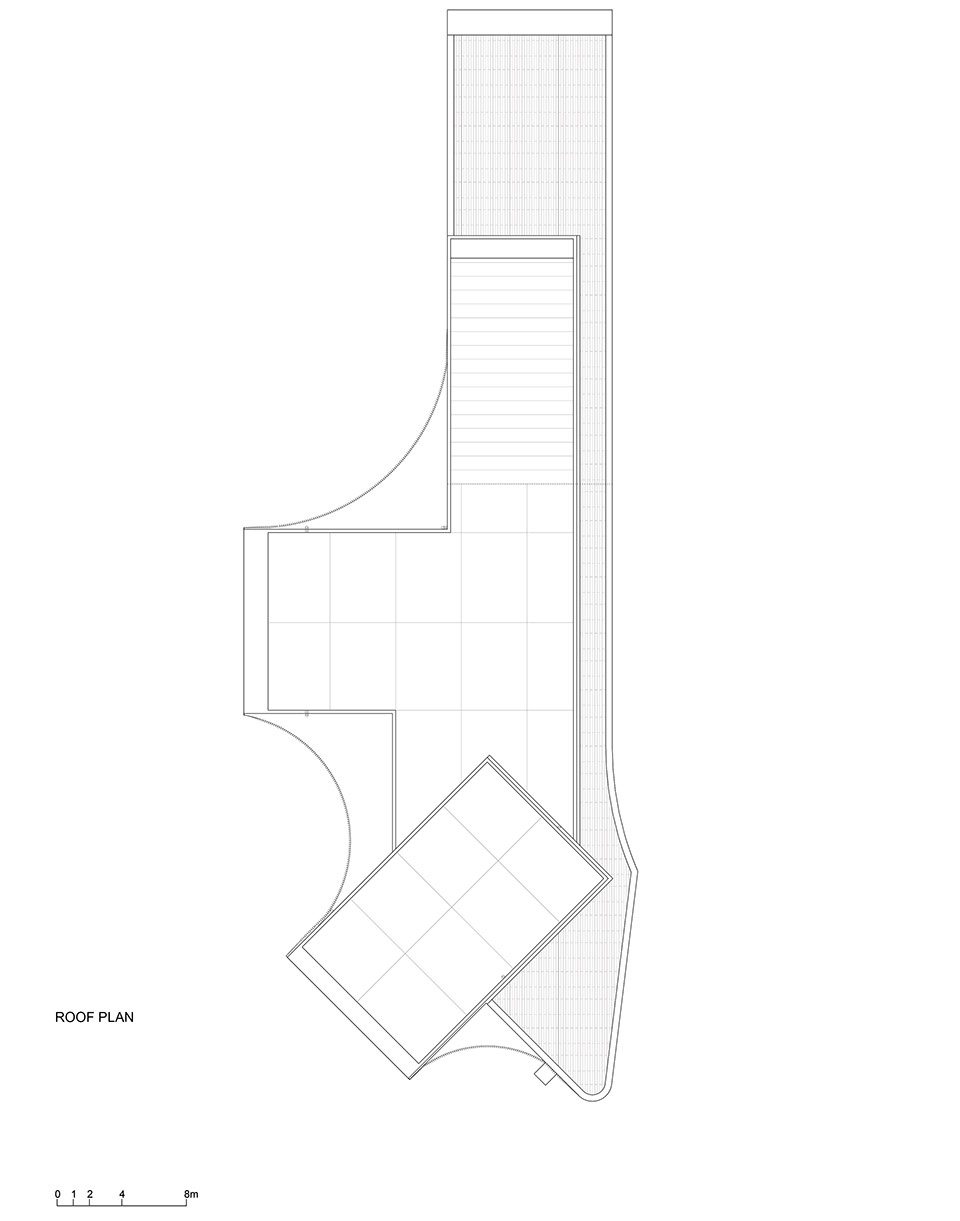

项目名称:深圳中心公园工程指挥部
建成时间:2023.01
建筑面积:1560平米
项目地址:广东省深圳市福田区
建设单位:深圳市福田区建筑工务署
代建单位:华润置地深圳大区城市建设事业部
建筑及室内方案设计:一树建筑工作室
网址:http://www.atelierxi.com/
联系邮箱: cx@atelierxi.com
主持建筑师:陈曦
方案设计团队:叶方南、朱静、何孟凝、杨航、王子祺、薛梅馨宇
设计总包单位:广东科美都市景观规划有限公司+广东中人工程设计有限公司
建筑及室内施工图设计:广东中人工程设计有限公司
中心公园景观方案设计:James Corner Field Operations
中心公园景观施工图设计:广东科美都市景观规划有限公司 施工单位:深圳市福田建安建设集团有限公司 摄影师:张超
摄影师网站:https://cargocollective.com/ZCSTUDIO
Project Name: Shenzhen Central Park Construction Command Center
Completion Year: 2023.01
Gross Built Area: 1560 m2
Project location: Futian District, Shenzhen, Guangdong Province, China
Client: Shenzhen Futian District Public Works Bureau
Construction Administration: China Resources (Shenzhen) Urban Construction and Operation
Architecture & Interior Design: ATELIER XI
Website: http://www.atelierxi.com/
Contact e-mail: cx@atelierxi.com
Lead Architect: Chen Xi
Design Team: Ye Fangnan, Zhu Jing, He Mengning, Yang Hang, Wang Ziqi, Xue Meixinyu
General Design Contractor: KMCM + Guangdong Zoneland Engineering Design Co.Ltd.
Associate Architect: Guangdong Zoneland Engineering Design Co.Ltd.
Central Park Landscape Design: James Corner Field Operations
Central Park Associate Landscape Architects: KMCM
Construction Company: Shenzhen Futian Jianan Construction Group
Photo credits: Zhang Chao
Photographer websites: https://cargocollective.com/ZCSTUDIO
More:一树建筑工作室
扫描二维码分享到微信