浙报数字文化产业园,杭州
浙江大学建筑设计研究院有限公司
项目概况
项目位于杭州市拱墅区,智慧网谷小镇东南侧,用地面积约2.0公顷,项目总面积约114340㎡,由浙江大学建筑设计研究院有限公司负责方案及扩初设计,是集企业办公、生活、小型商业于一体的创新综合园区。
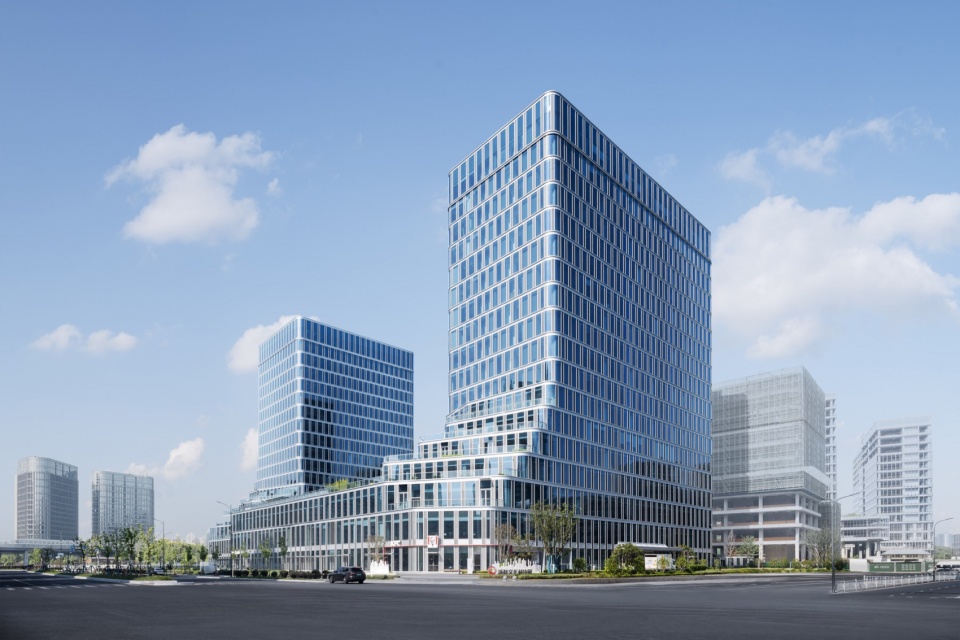
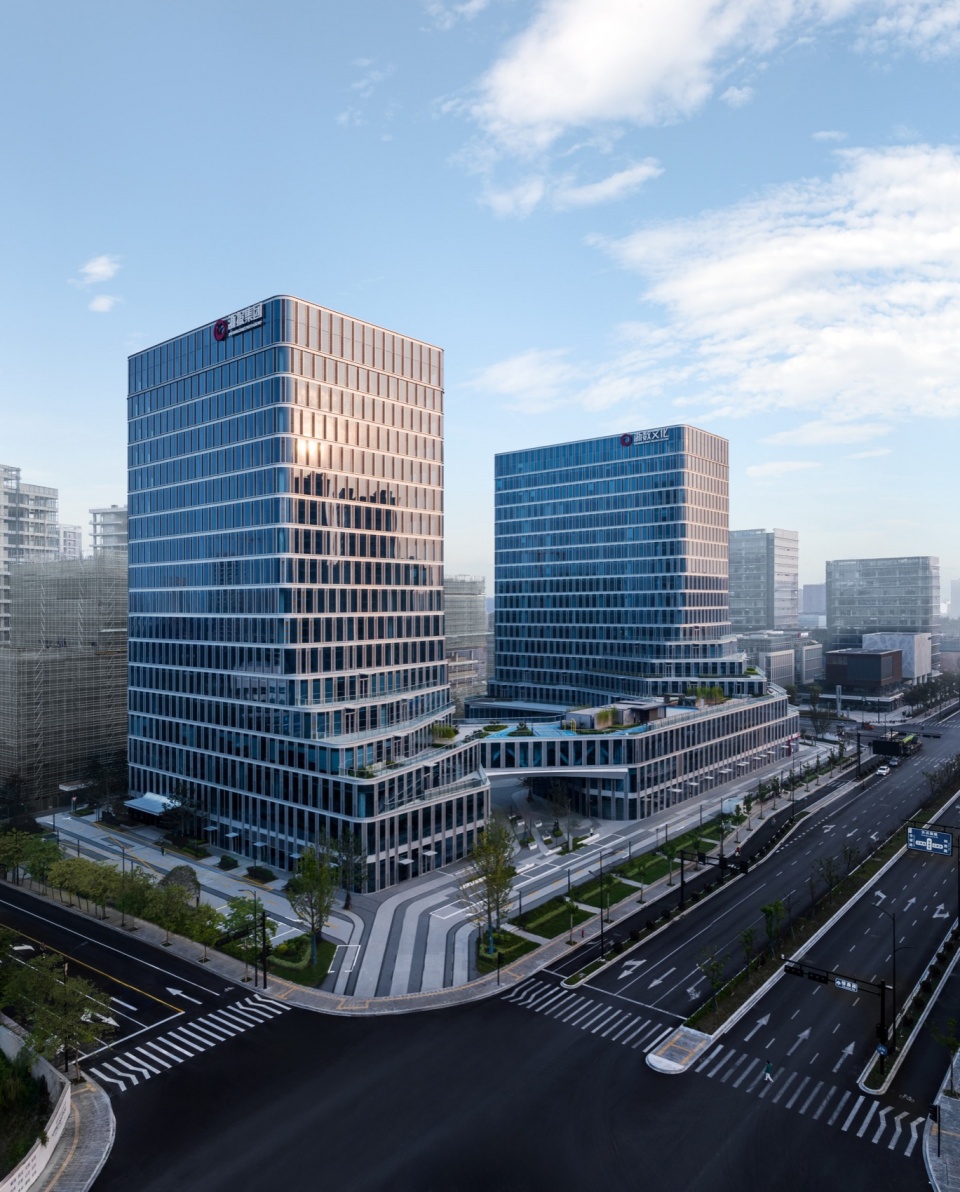
总体构思
Overall Concept
设计将置于南北两侧的塔楼(一个板式和一个点式)向中央景观广场进行体量演化,边界微微扭转,形成相互呼应之势。这些看似自然天成的层层退台,不仅为各楼层提供独立的景观活动区域,也形成了“山谷”的内聚意向,聚贤纳才。形体最后交汇成一个整体裙房,布置共享配套的公共功能,体现互联、融合、连接、共享的新时代创新精神。同时也巧妙地削弱了反射光对用地西侧住宅区的影响。从高架方向望去,独特的造型简洁明快、富有内涵,不仅是对浙数企业文化的呼应,也让人印象深刻。
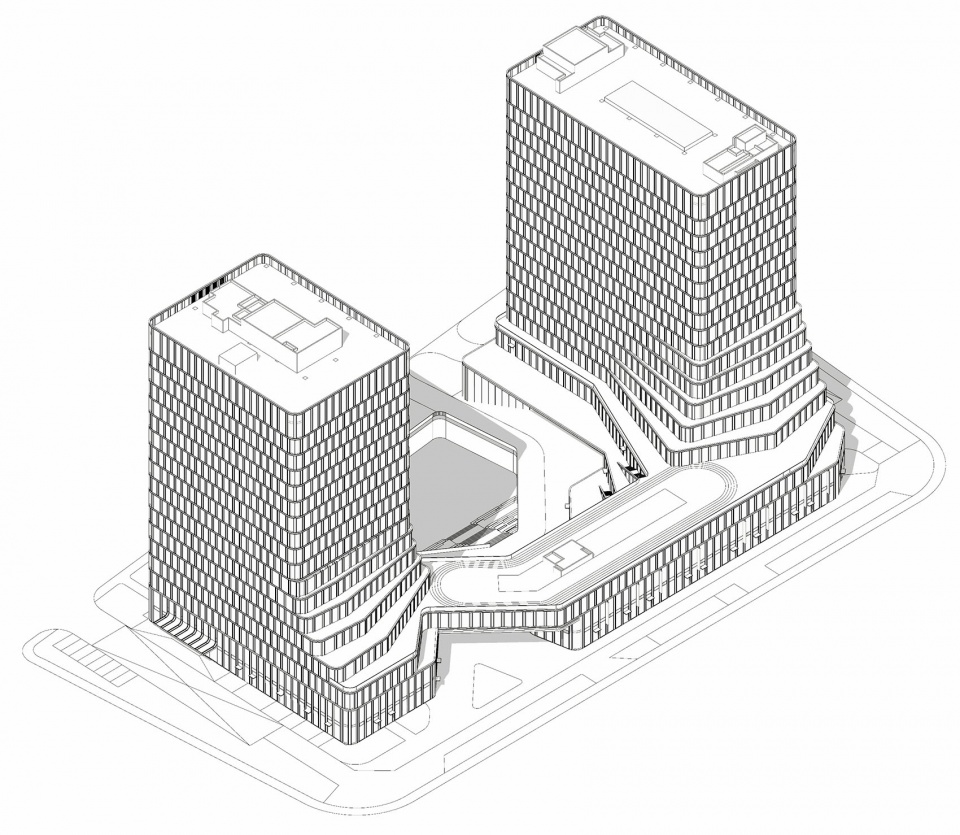
The design consists of two towers (one slab-type and one point-type) placed on the north and south sides. The boundaries of the two buildings slightly twisted, and the volumes merging and evolving towards the central landscape plaza, echoing each other. These seemingly natural steps not only provide independent landscaped areas for each floor, but also form the natural intention of the “valley”, which means gathering talents. The forms finally intersect to form an integrated podium, which is equipped with shared public functions, reflecting the innovative spirit of the new era of interconnection, integration, connection and sharing.At the same time, this special shape subtly reduces the impact of reflected light on the neighboring residential areas. Looking from the direction of the elevated, the unique shape is simple, clear and connotative, echoing the owner’s corporate culture.
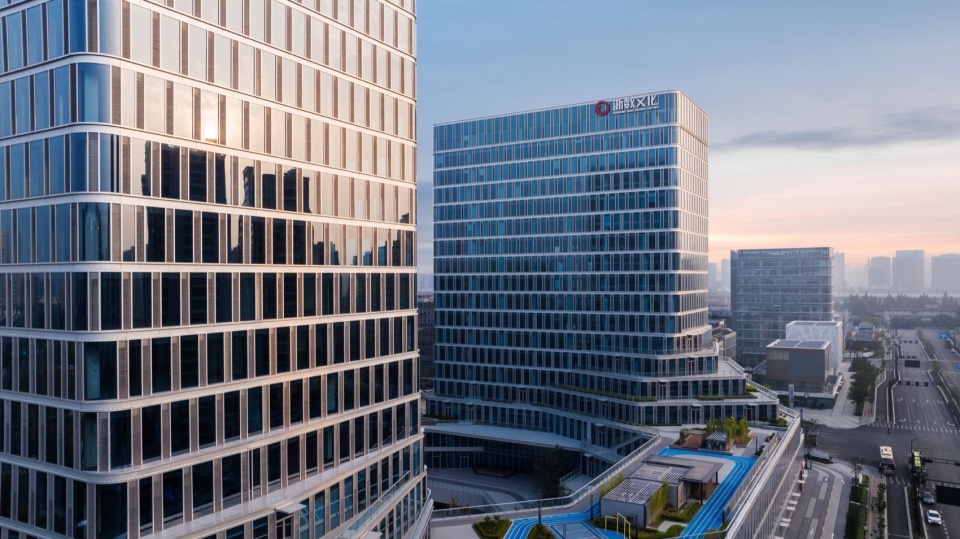
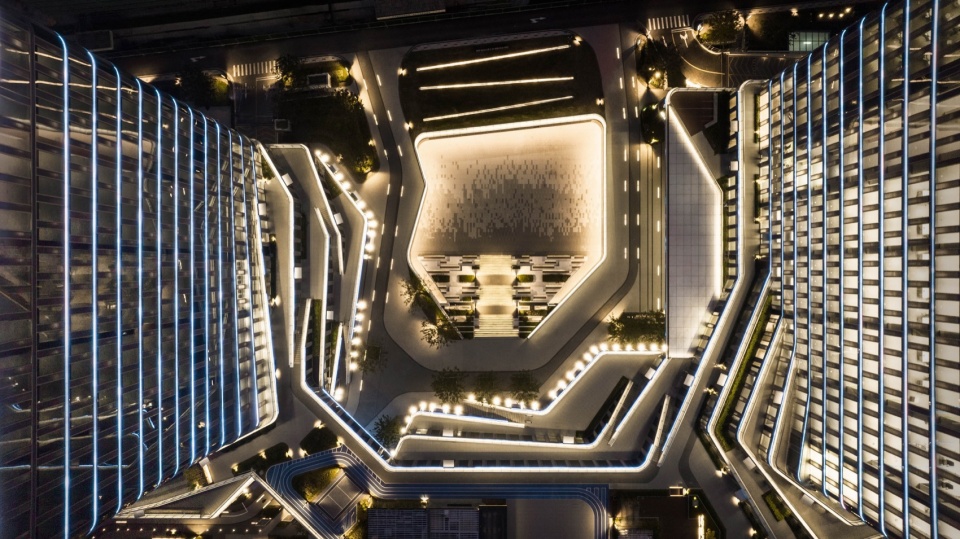
立面设计
Facade Design
单元化而又富于错动的立面肌理反映了两大媒介的印记:在传统纸质时代承载信息传播的技艺——活字印刷术,以及现代数字图像的基本单元——像素。由此塑造了整体统一框架之下的活泼变化。在立面的进退之间合理解决了日常通风及排烟效果与立面整体性的矛盾。 在材质上以精致的铝型材、格栅和整片玻璃的组合来反映建筑的现代性,相对于全玻璃幕墙的设计,此种做法减小了窗墙比,提升了建筑的热工性能。
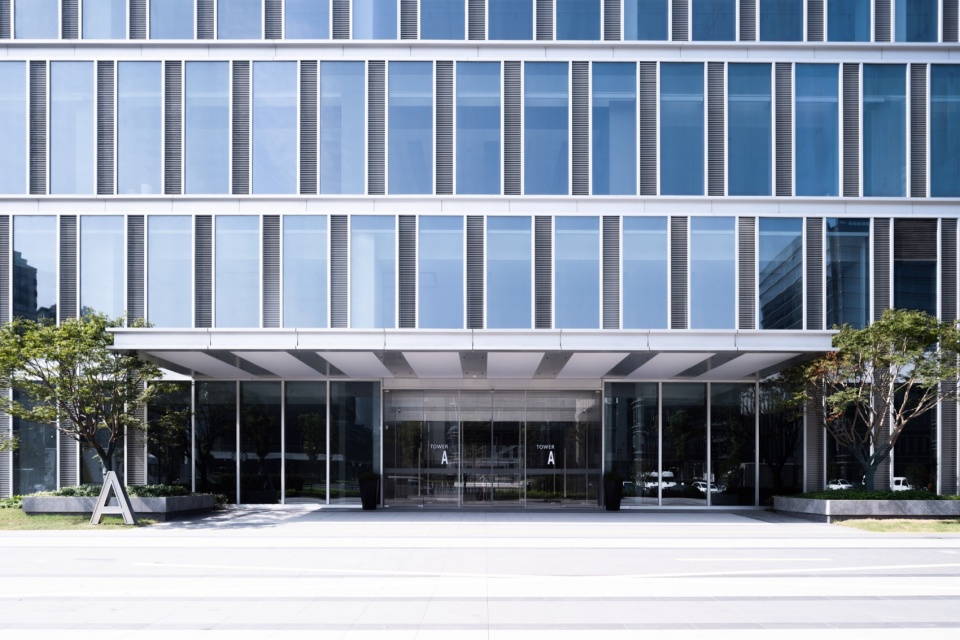
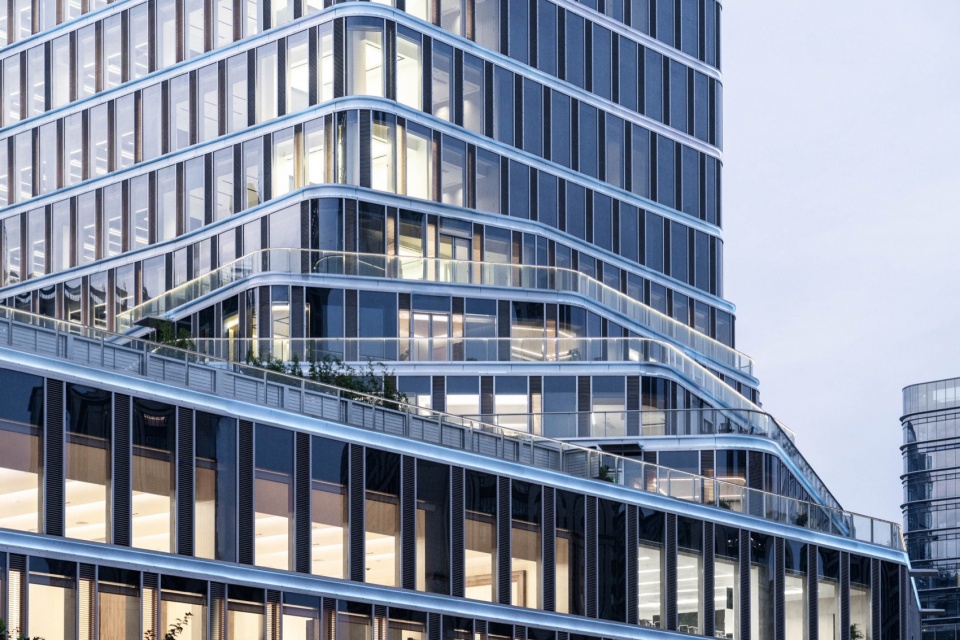
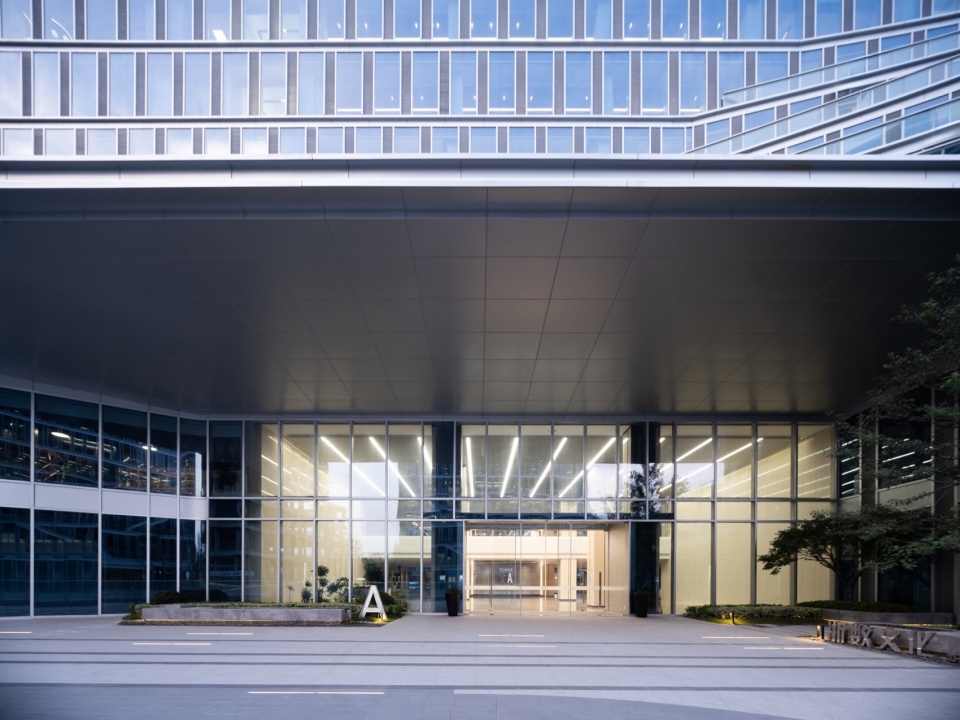
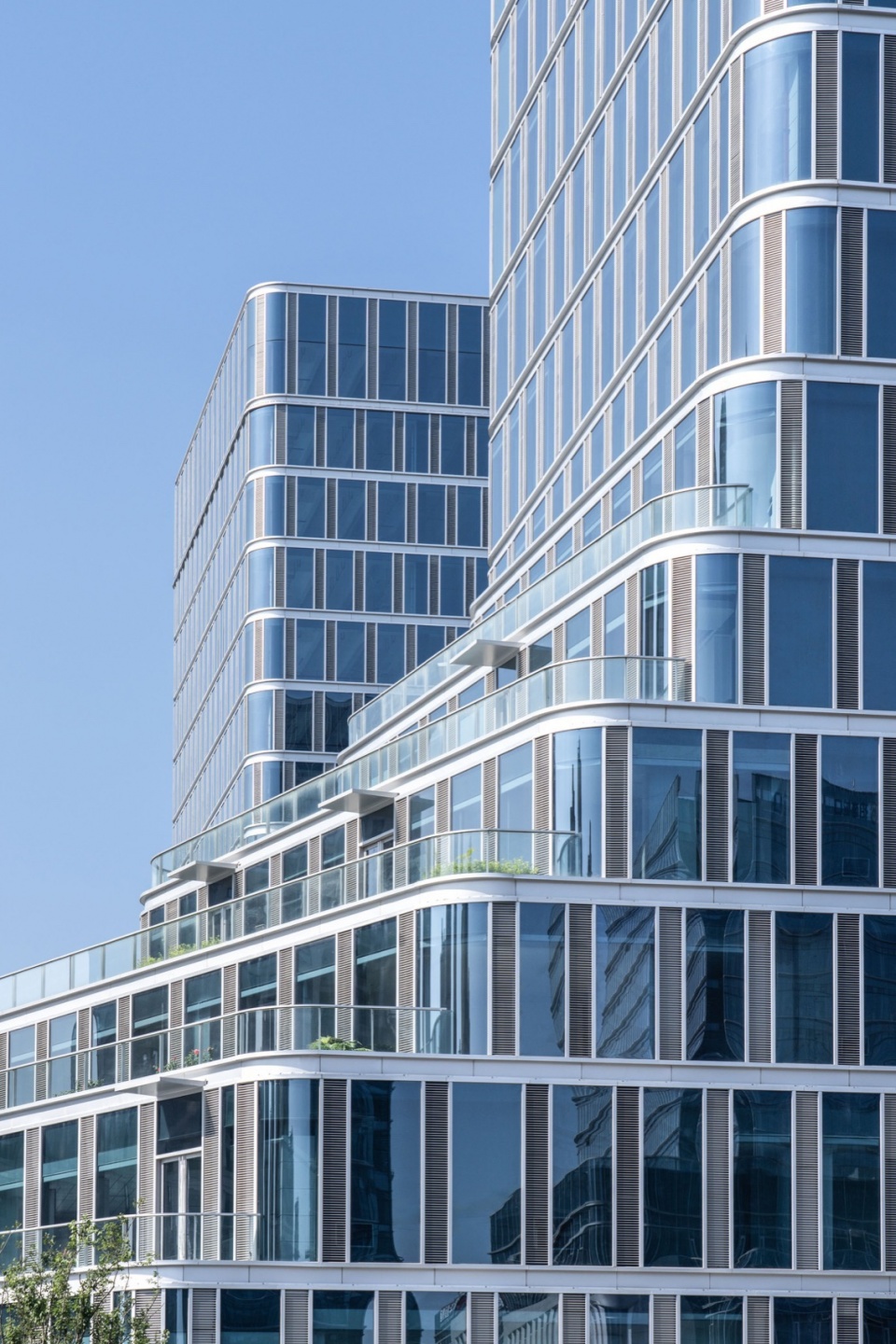
功能布局
Functional Layout
地上板式办公塔楼采用核心筒偏置的手法,符合现代创新企业的大空间办公需求,能够创造无阻力沟通和具有活力的氛围。而点式办公标准层核心筒位于中央,空间能够灵活分割成不同大小的单位模块,以符合潜在客户团队不同大小的规模。地下室设计主要为三层。地下一层围绕下沉的景观庭院布置了餐厅及园区配套,除此之外为设备机房及车库。
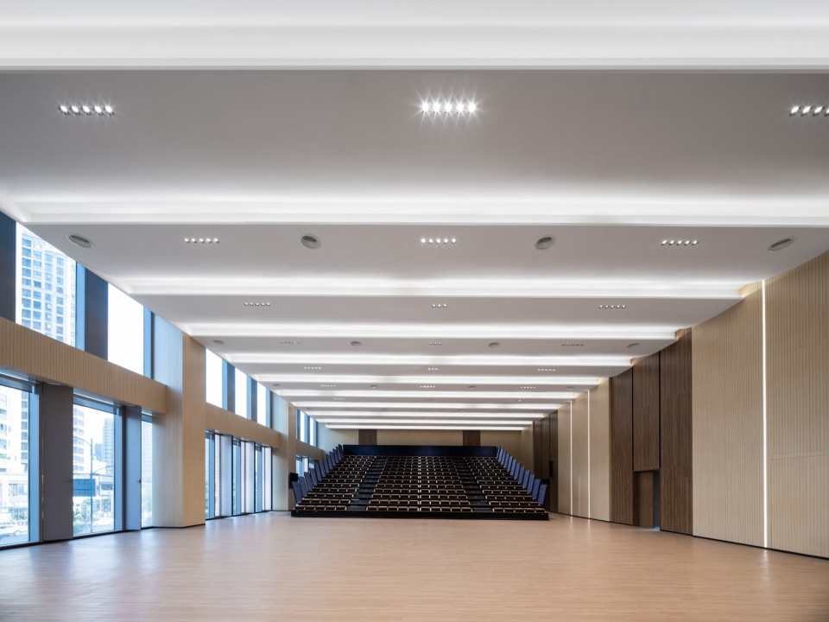
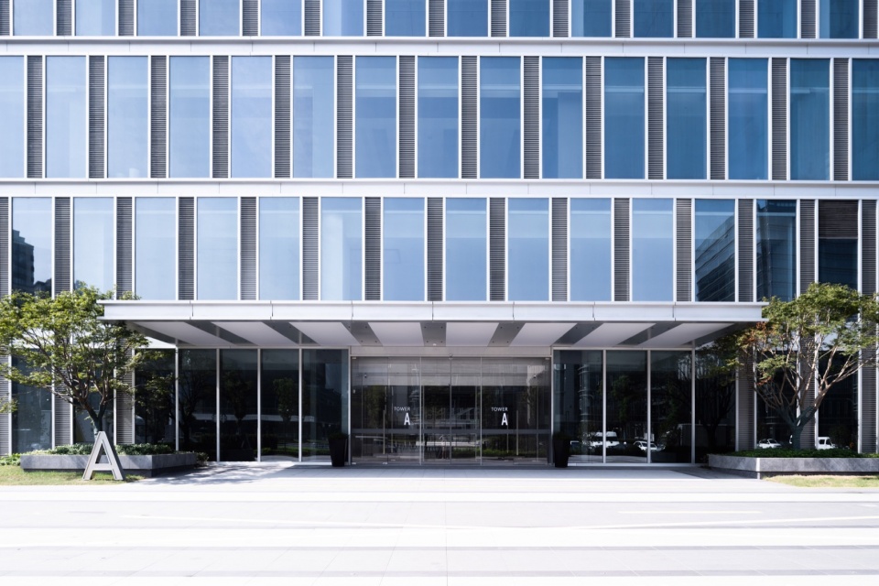
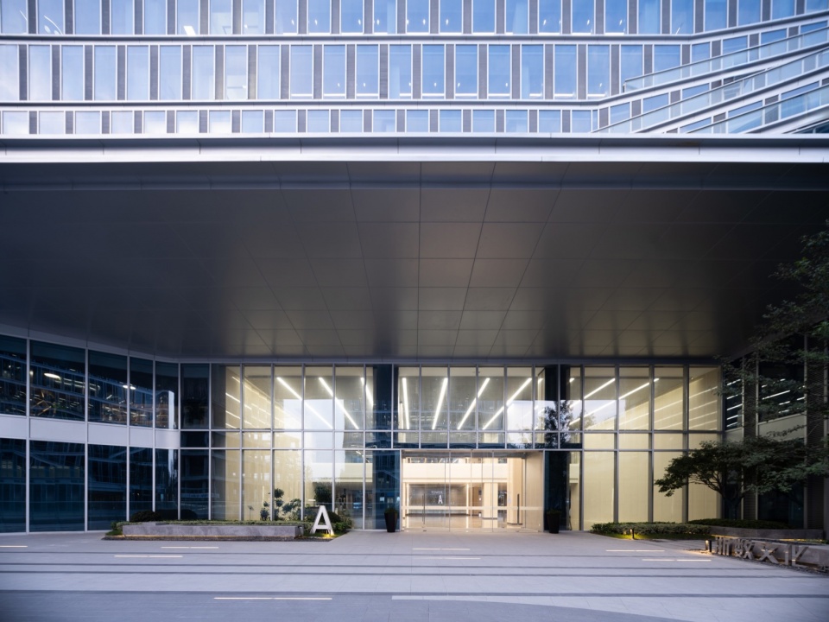
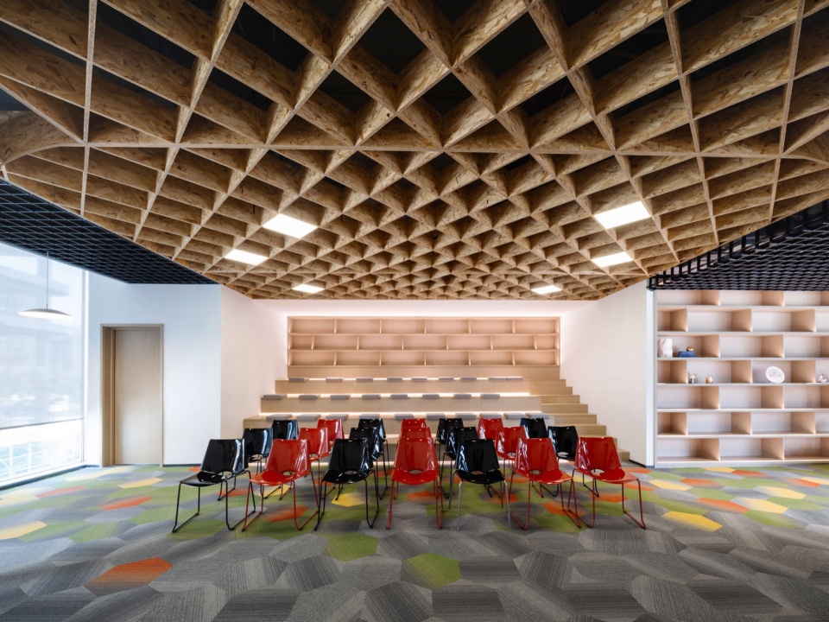
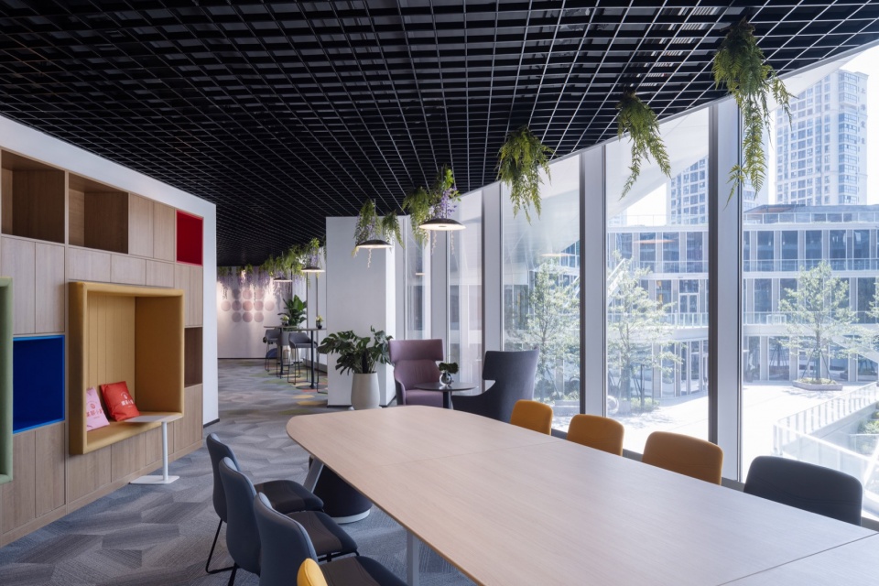
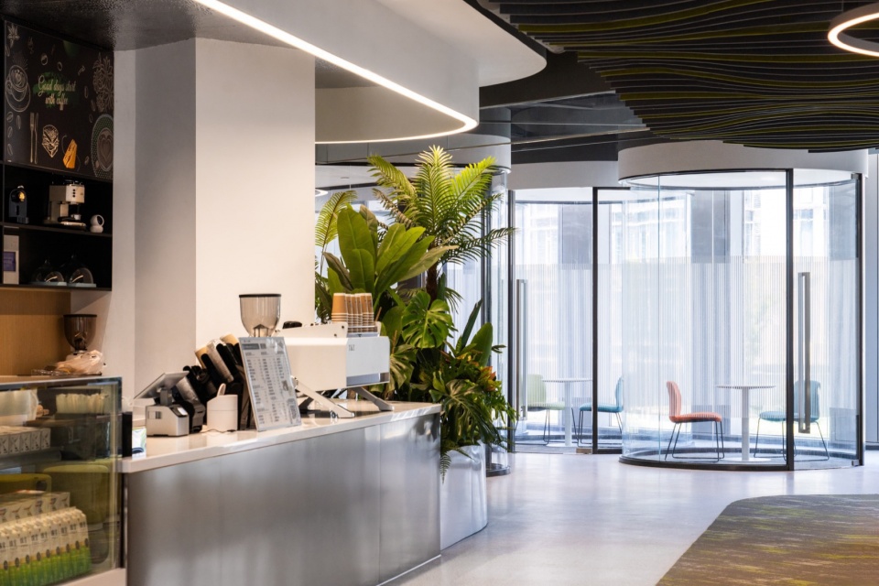
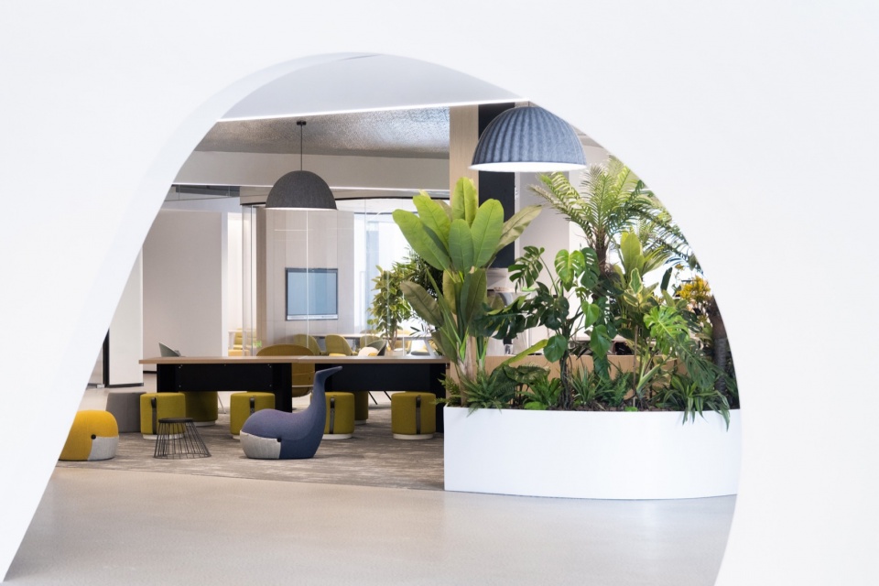
景观设计
Landscape Design
项目采用了蜿蜒层叠的立体景观设计,在场地绿化的基础上进行垂直绿化布局。设计将绿化与运动相结合,在屋面设置漫步道。台地景观线条曲折、层层跌落,与建筑统一成形,使内部各个使用空间都能享受到全方位的绿色立体景观,带给使用者惬意的愉悦感。
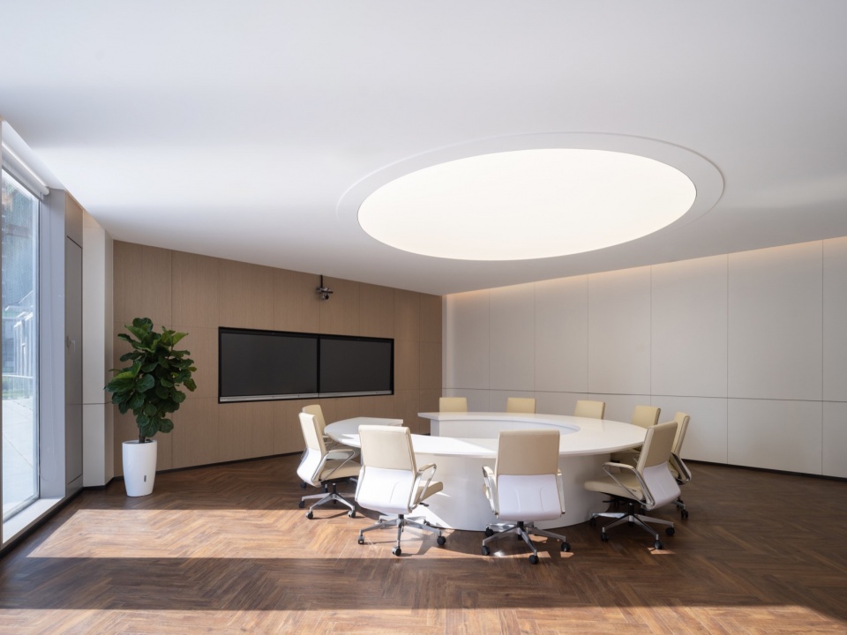
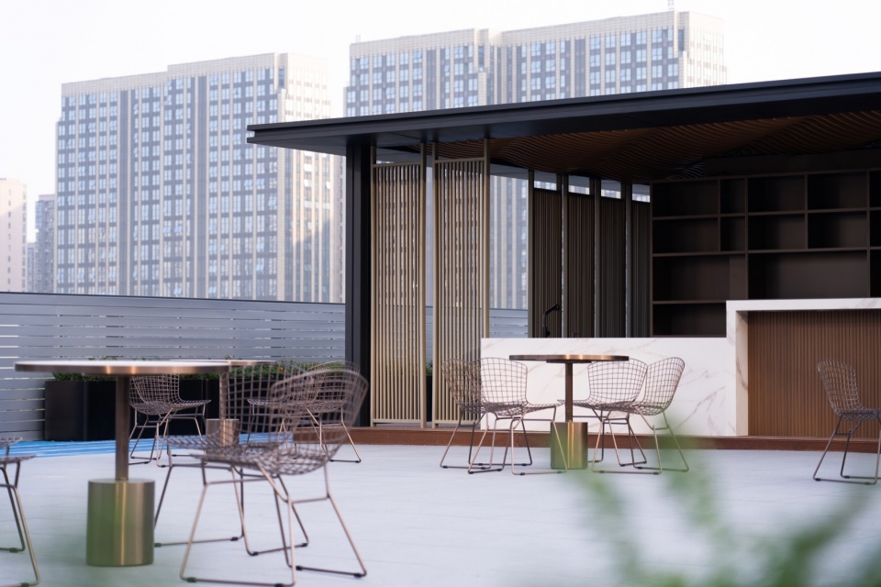
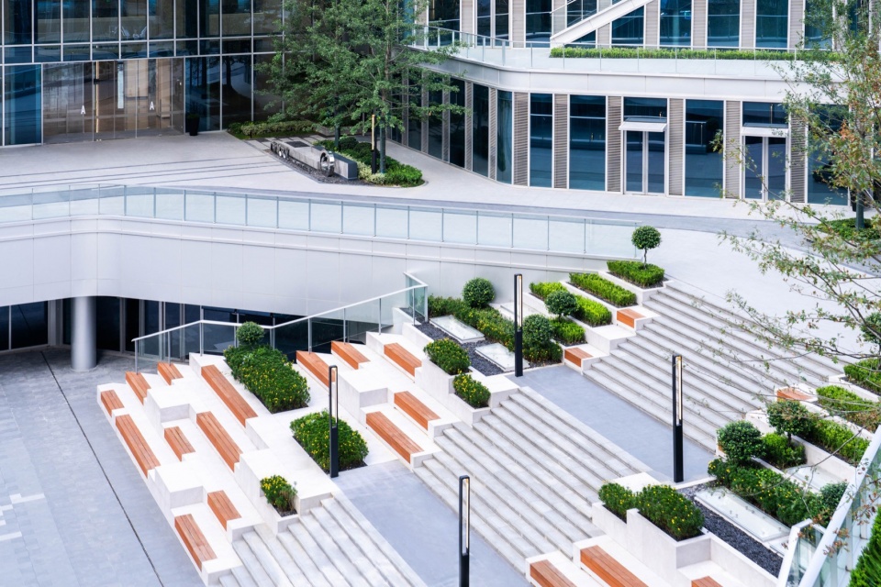
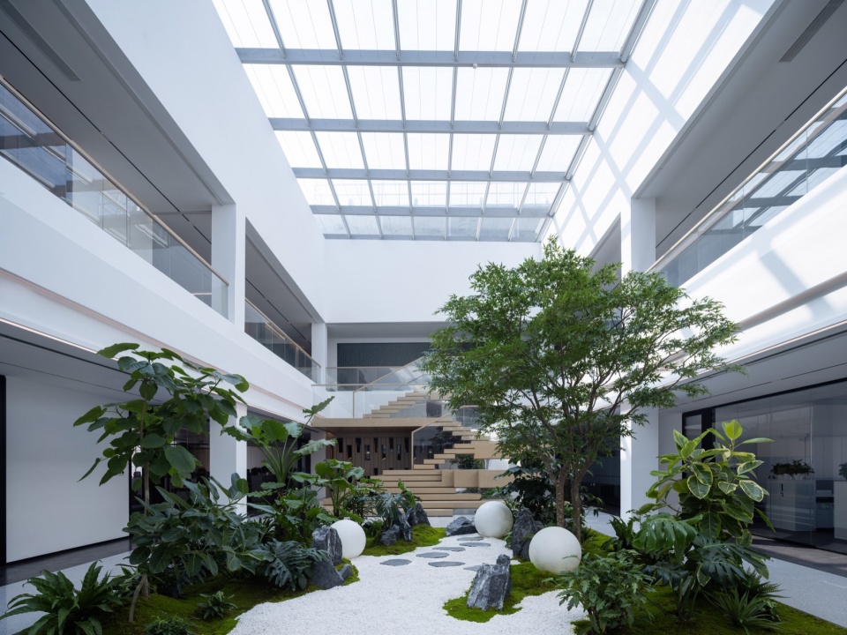
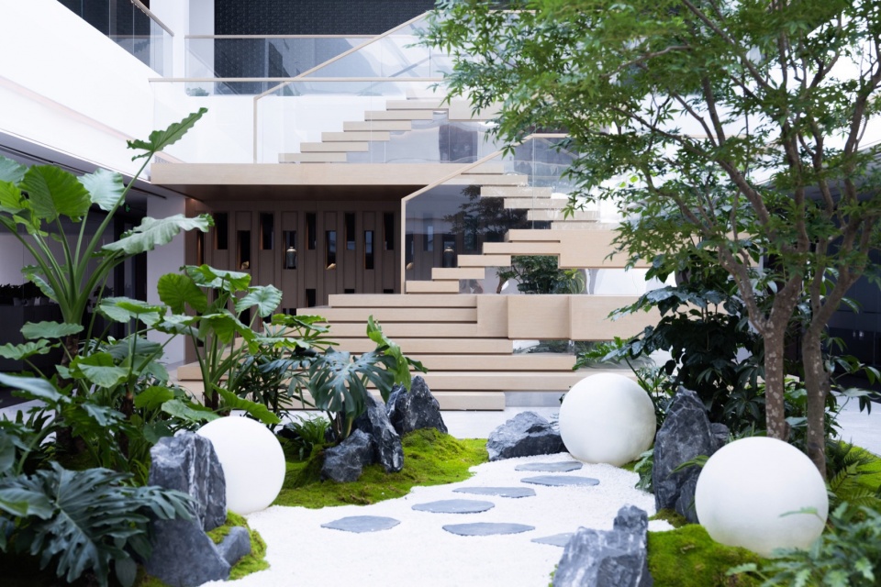
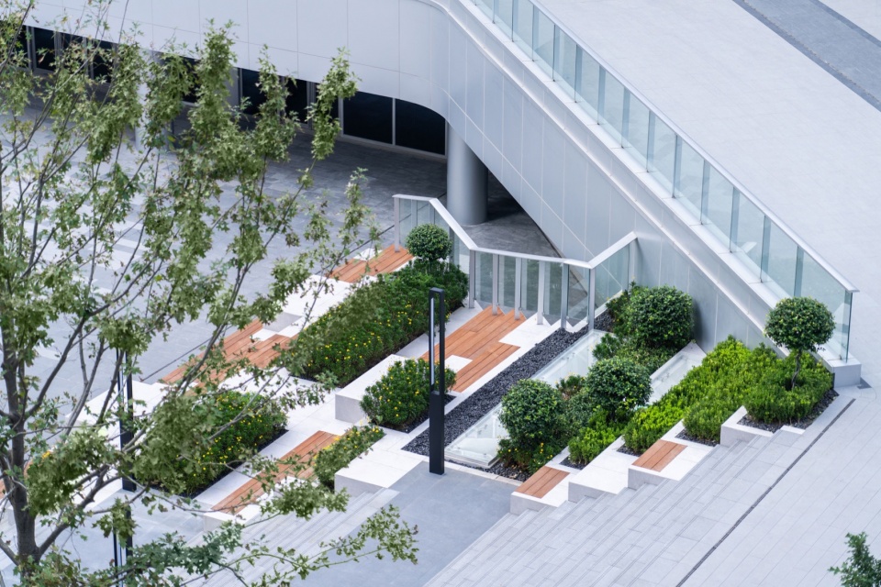
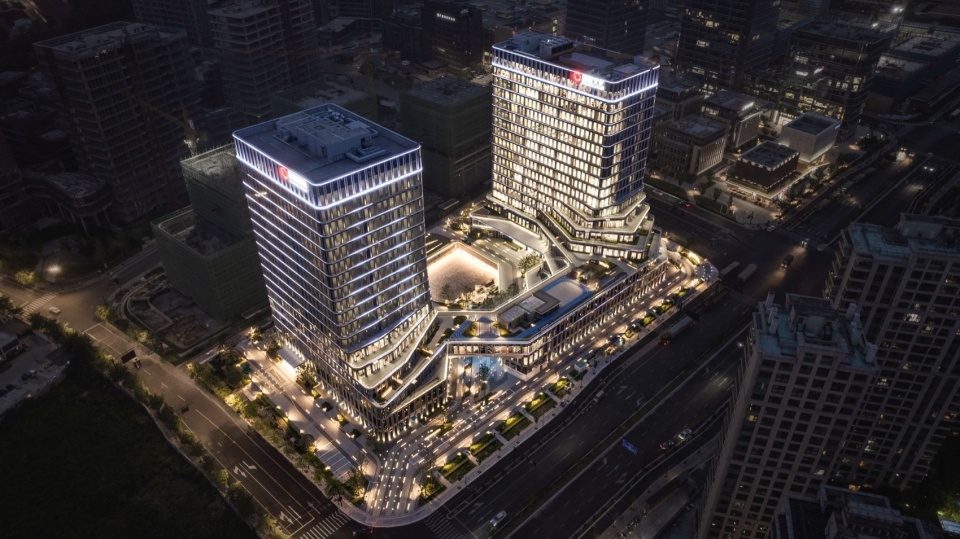
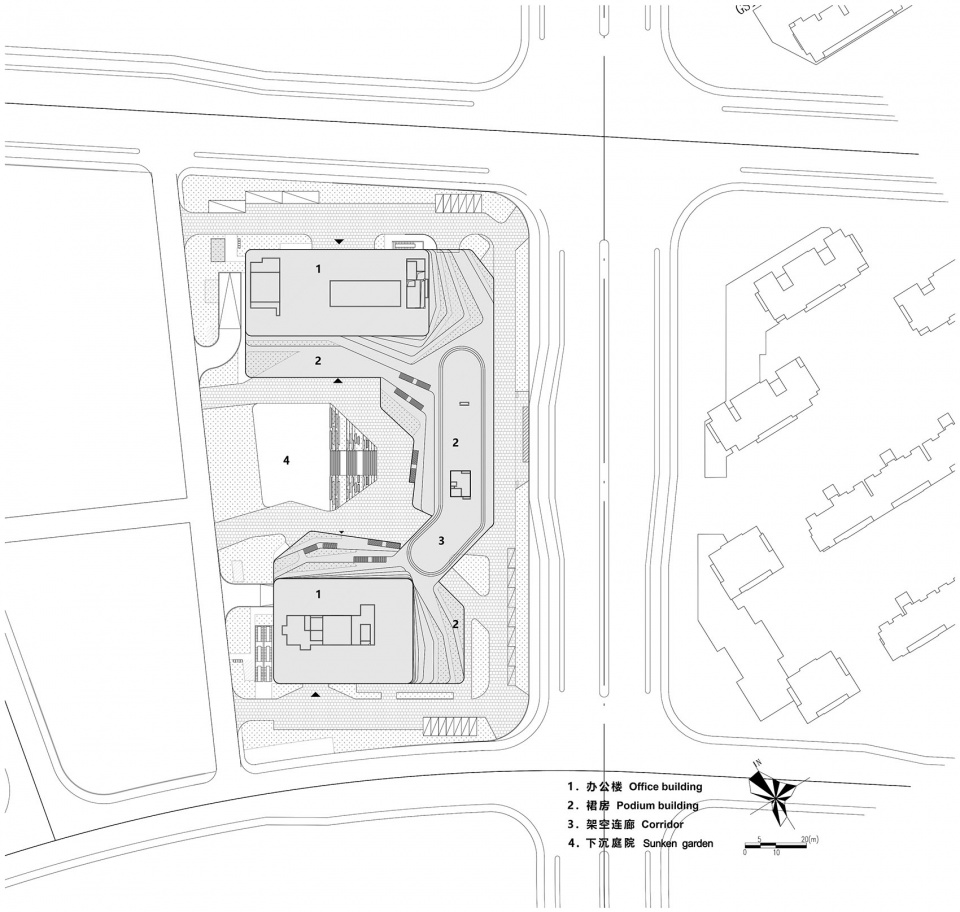
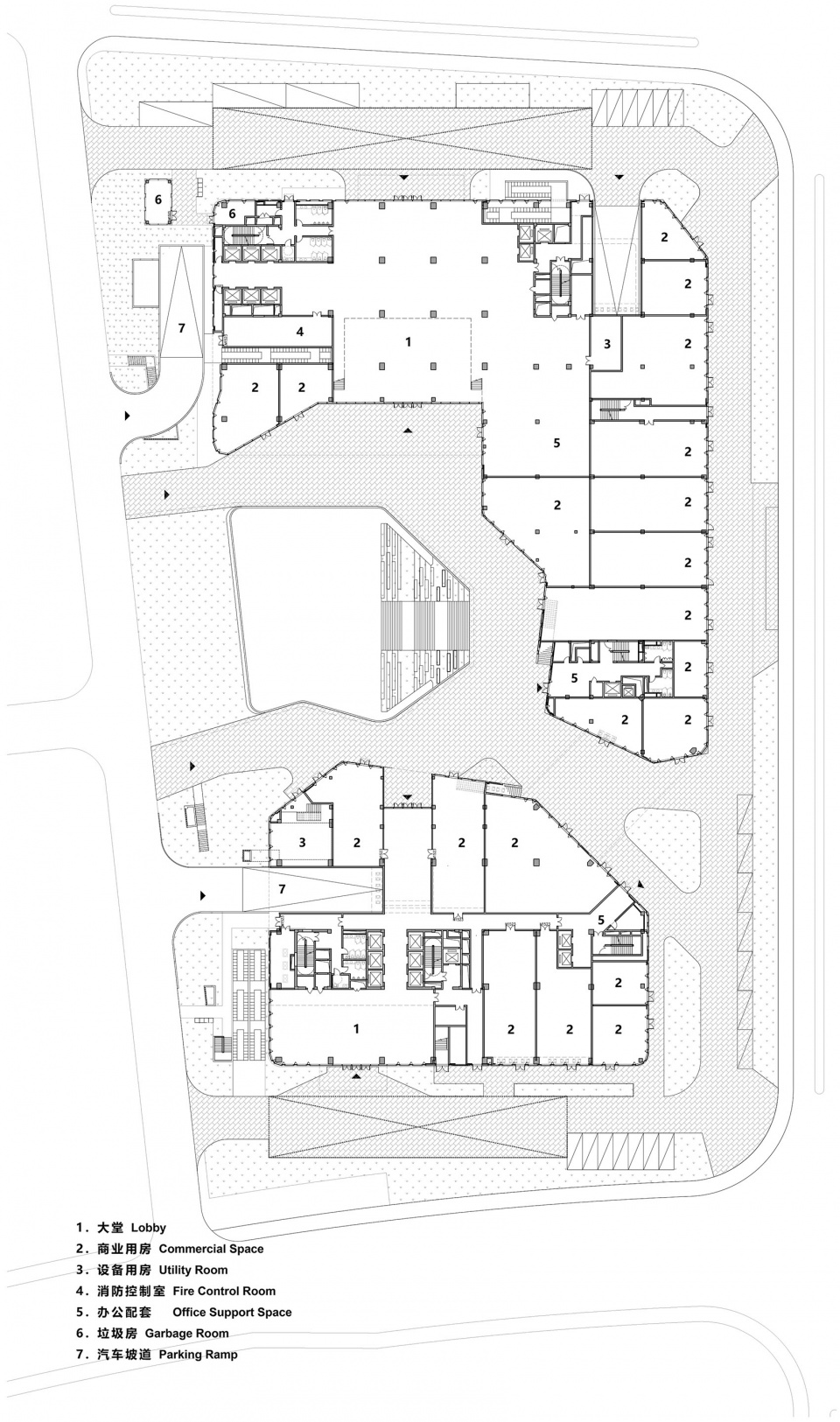
项目名称:浙报数字文化产业园
项目类型:办公
设计方: 浙江大学建筑设计研究院有限公司(方案及扩初设计)
公司网站:https://www.uad.com.cn/
联系邮箱:185755853@qq.com
项目设计:2019
完成年份:2023
设计团队:杨易栋、骆靖巍、黄廷东、林再国、林哲涵、陈凯业、张衡
项目地址:杭州
建筑面积:114340㎡
摄影机构:杭州丘文三映文化创意有限公司
施工图设计:中国联合工程有限公司(EPC)
客户:浙数文化科技发展(浙江)有限公司
品牌:奥的斯电梯、开利空调、信义玻璃
Project name:Zhejiang Daily Digital Culture Industrial Park
Project type:Office
Design:The Architectural Design & Research Institute of Zhejiang University Co., Ltd.(UAD)
Website:https://www.uad.com.cn/
Contact e-mail:185755853@qq.com
Design year:2019
Completion Year:2023
Architectural Design:Yang Yidong、Luo Jingwei, Huang Tingdong, Lin Zaiguo, Lin Zhehan, Chen Kaiye,Zhang Heng
Project location:Hangzhou
Gross built area: 114340㎡
Photographs: Chill Shine Culture Creative Co., Ltd.
Construction Design:China United Engineering Co., Ltd.
Clients:Zhejiang Daily Digital Culture Group Co., Ltd.
Brands:Otis Elevator, Carrier Air Conditioning, Xinyi Glass
More: 浙江大学建筑设计研究院有限公司
扫描二维码分享到微信