Texoversum创新中心,德国
allmannwappner
Texoversum是Reutlingen大学应用科学领域全新的纺织行业交叉技术教学、研究和创新中心,作为新校区扩建计划的一部分,落成后的项目将有望成为大学建筑环境中一个强大而富有表现力的组成元素。
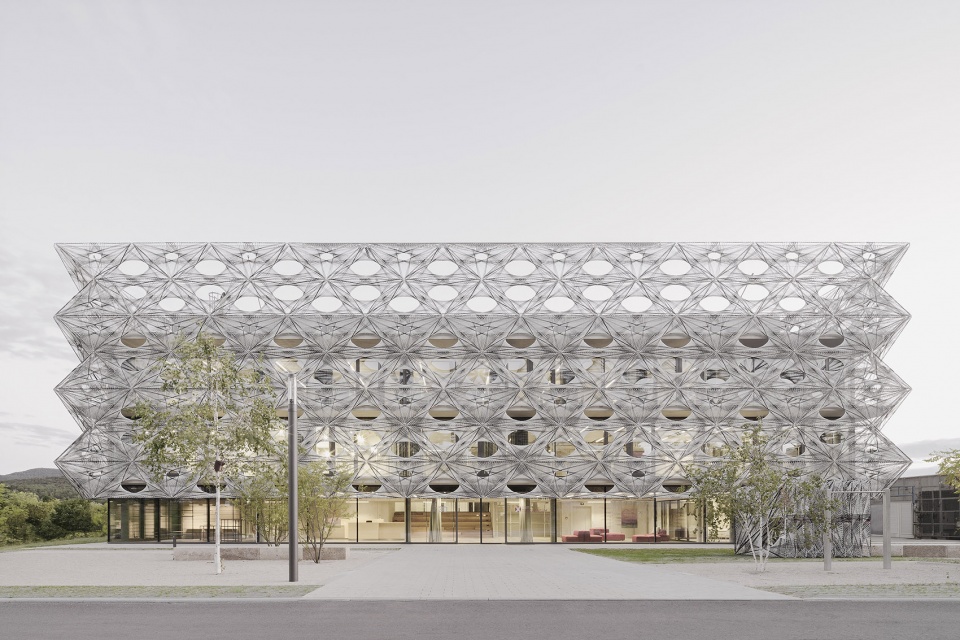
项目的设计以纺织结构为主题,在功能上,建筑内部容纳并交织了不同学科和活动,在形式上,具有代表性的编织外立面为建筑赋予了独一无二的外观形象。Texoversum是同类型项目中首个采用碳纤维和玻璃纤维编织的建筑,而本项目的成功也象征着创新纤维基材料和纺织技术的未来潜力。
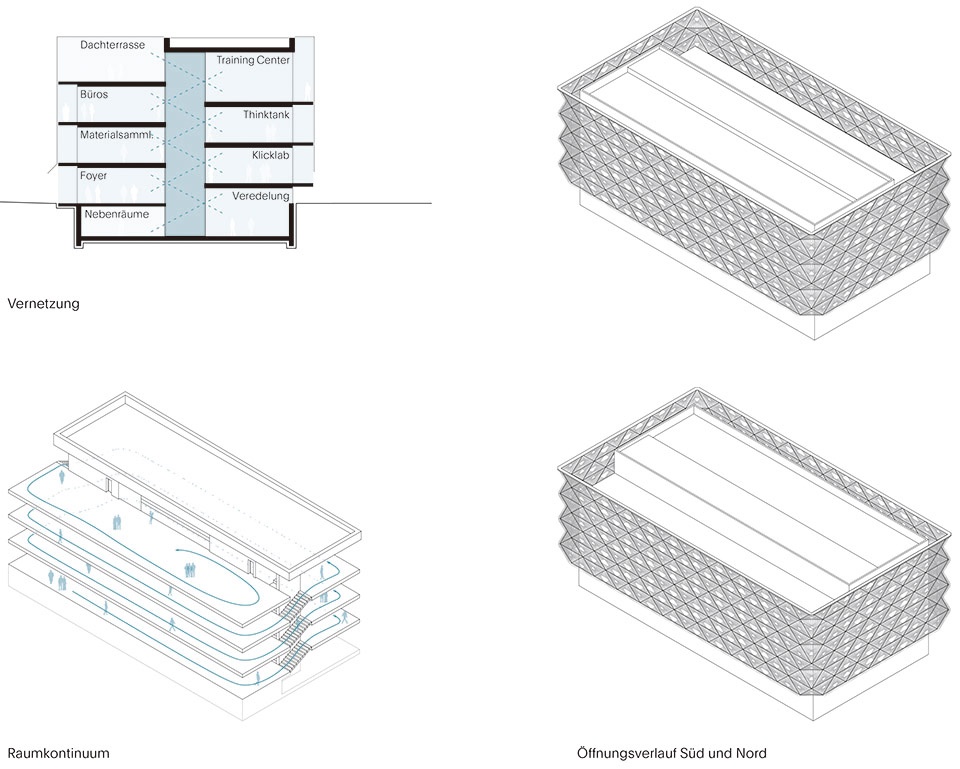
Textile construction is the theme of the design both in function, with a weaving of different disciplines and activities on the interior, and in form, with the representational woven exterior that makes the building so distinct. The first building of its kind with a façade of woven carbon and glass fiber tiles, the building stands as a symbol of the future potential of innovative fiber-based materials and textile techniques.
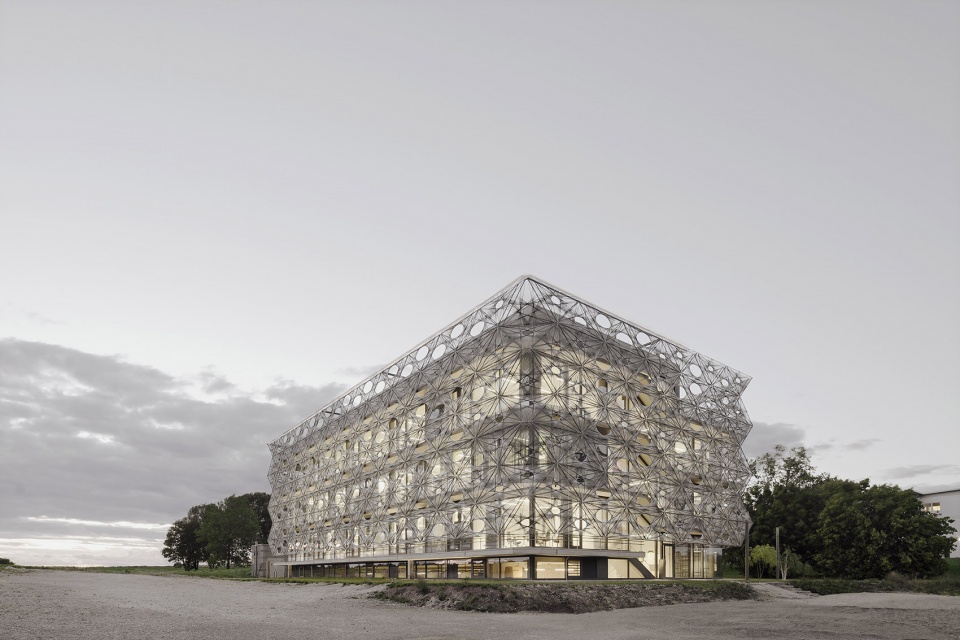
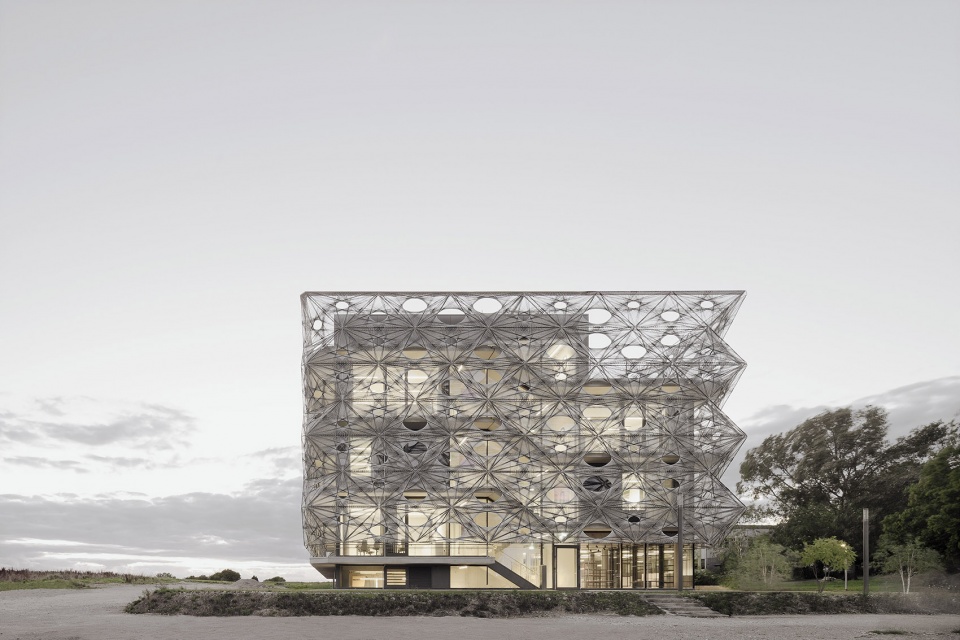
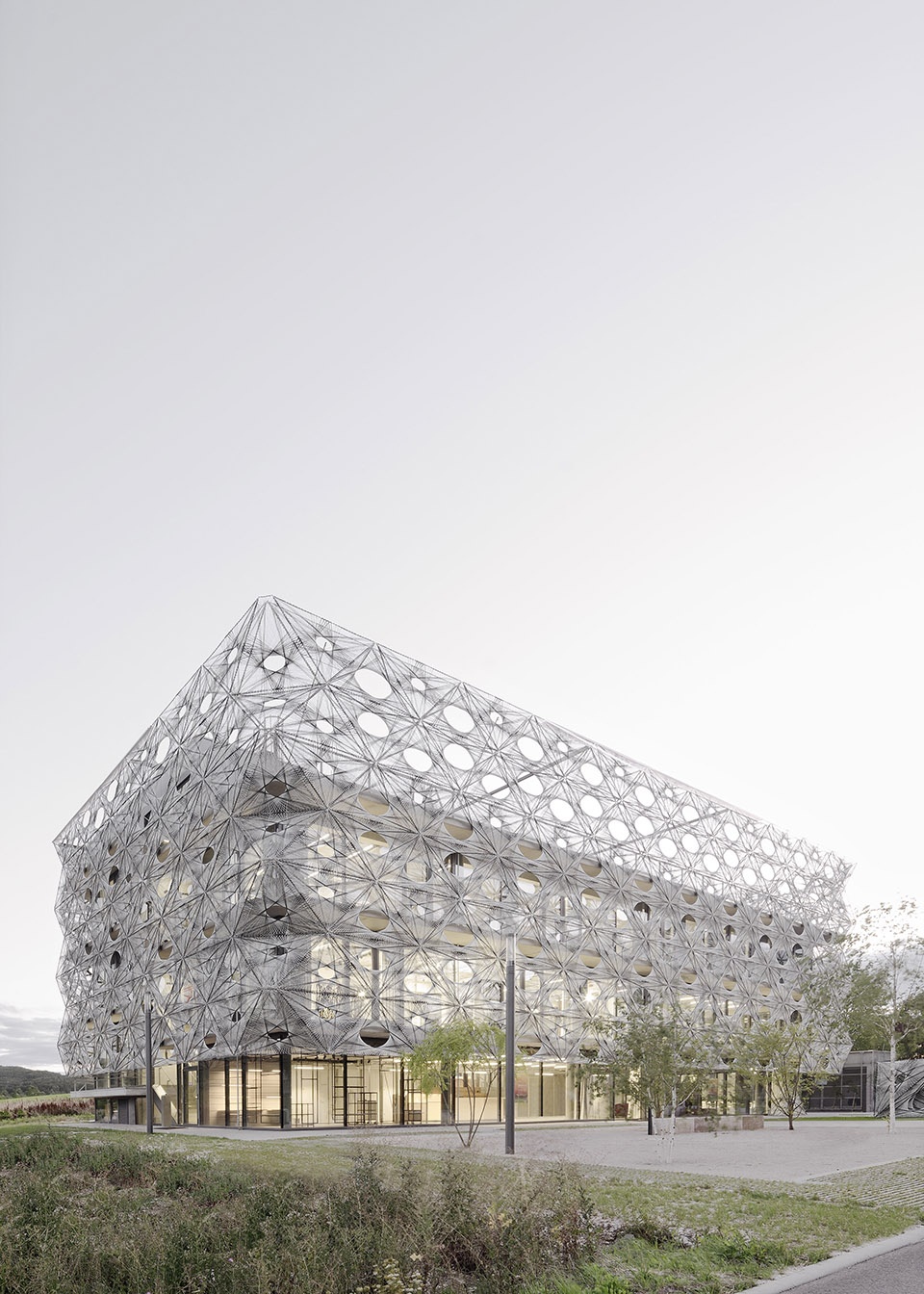
建筑的外立面采用了机器人进行编织,并根据其预期用途量身定制的。每个结构单元都是在五个模板的基础上设计的,并按照太阳在一天中的移动路径进行排列,进而为建筑创造出了独特的多层表皮系统。这些表皮结构单元均可实现自支撑,不需要单独的承重框架。交错排列的编织结构为周围环境提供了畅通无阻的视野。除了满足遮阳、安全性以及其他实用功能的需求外,该立面也具有独特的美学和象征性吸引力。
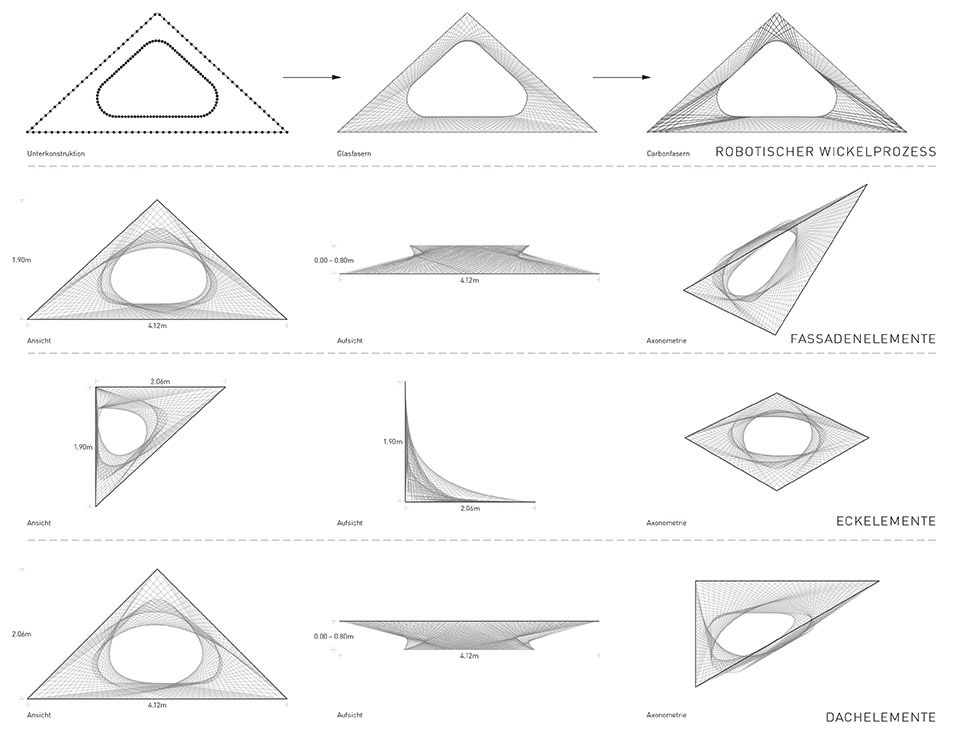
Using a robotic winding process, the individual tiles are tailor-made for their intended purpose. Each tile is designed on the basis of five templates and arranged to follow the path of the sun, creating a unique, multi-layered appearance. All of the tiles are self-supporting and do not require a separate load-bearing frame. The staggered arrangement of the tiles provides unobstructed views of the surroundings. In addition to meeting the demands for sun and fall protection as well as other practical functions, the façade is also aesthetically and symbolically engaging.
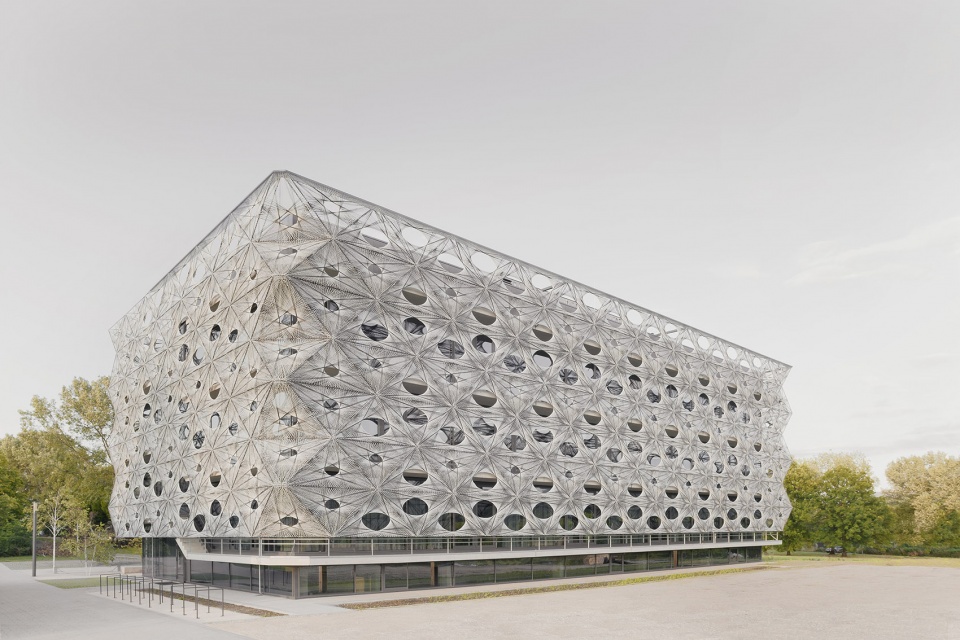
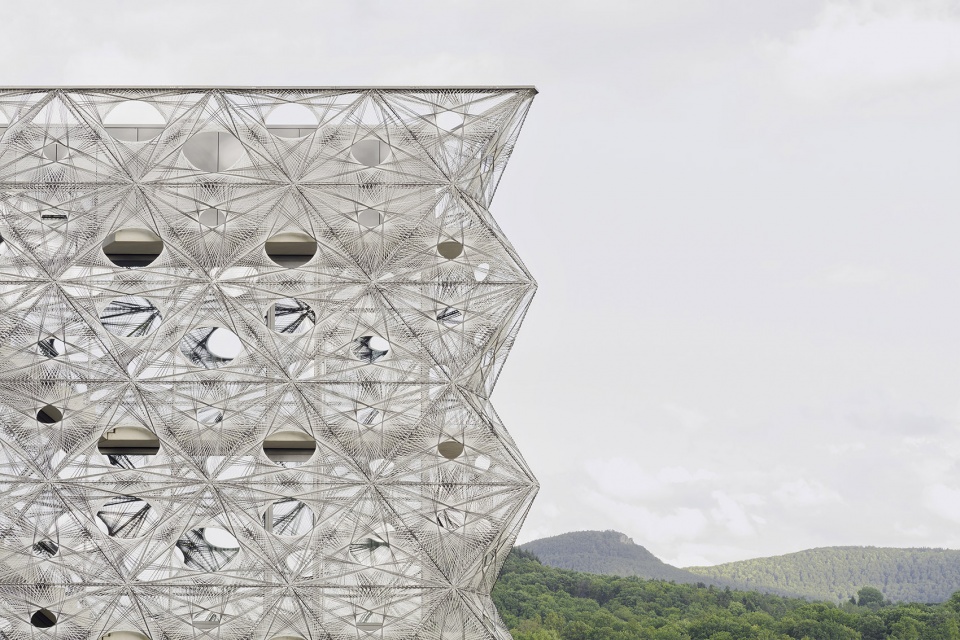
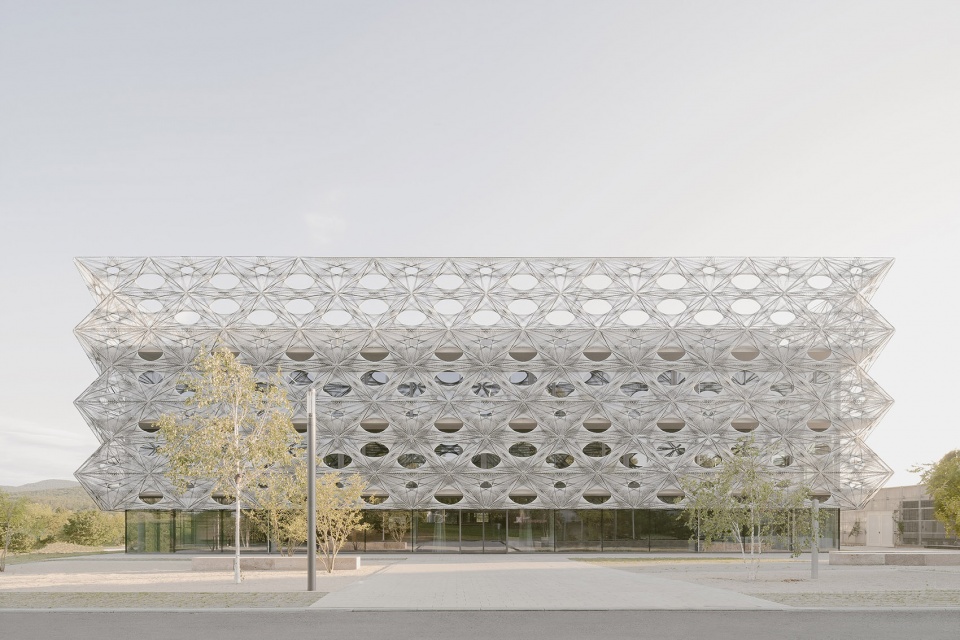
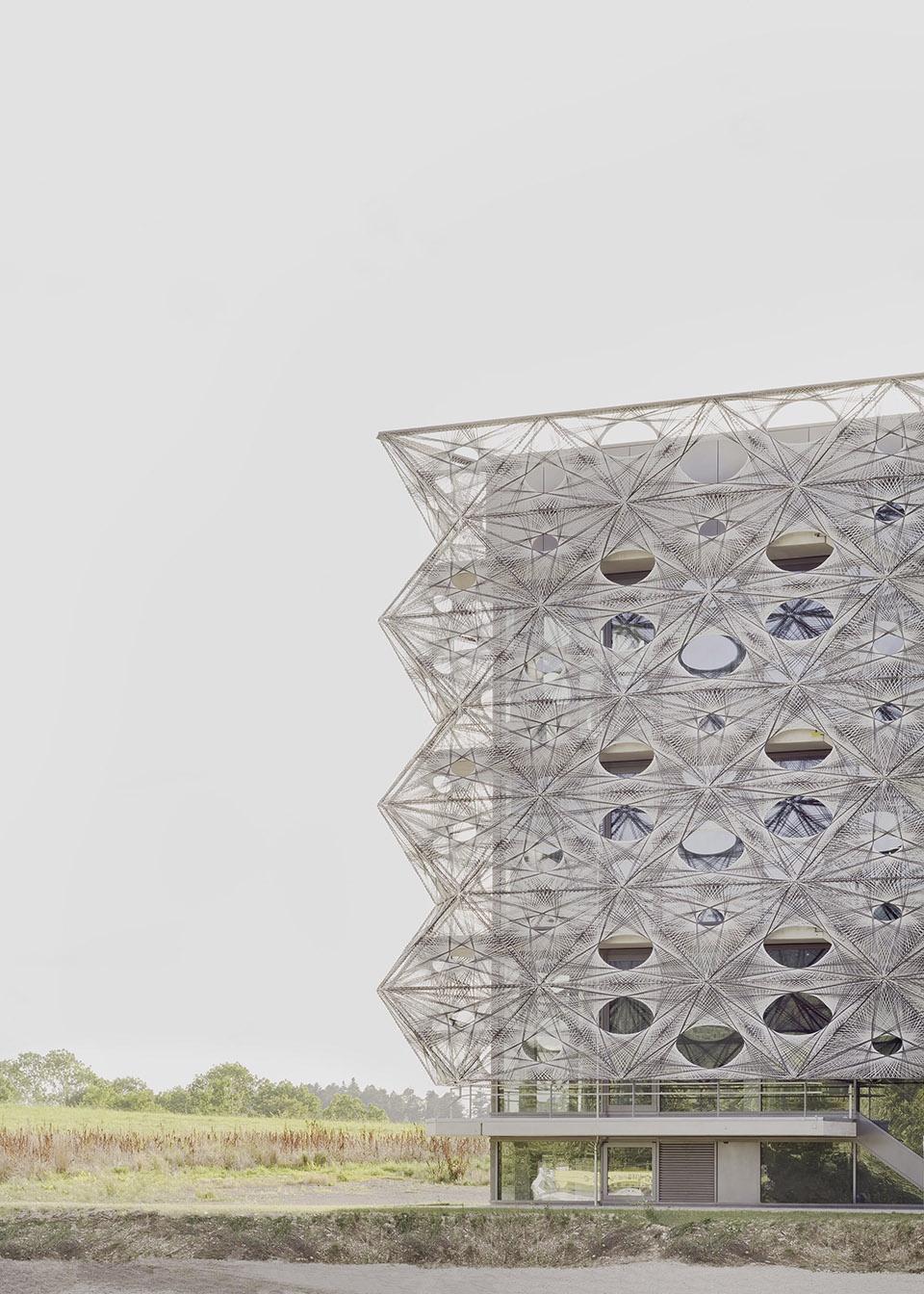
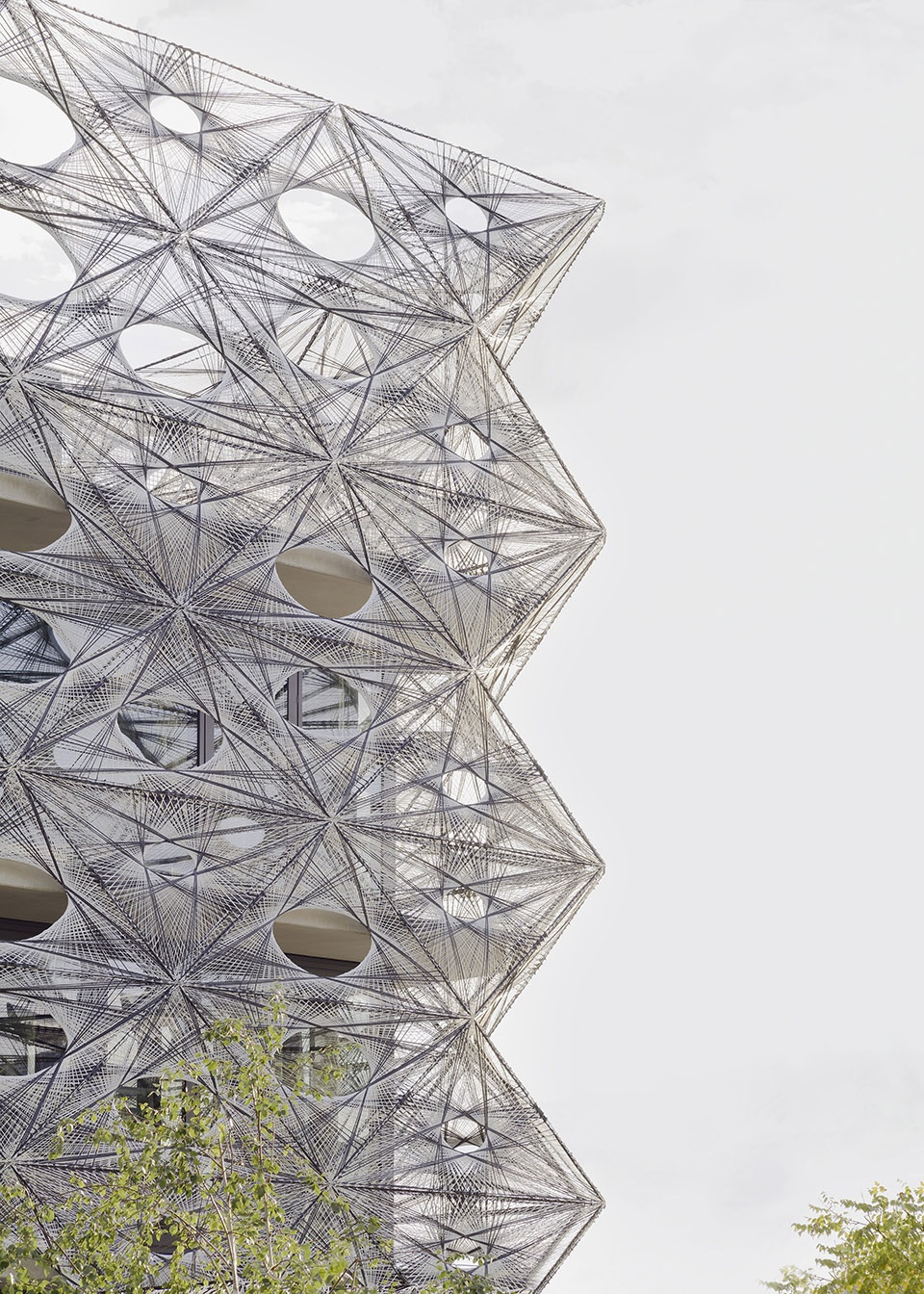
建筑内部的结构设计仍秉承了建筑外观中高度的透明性和紧密联系的核心原则。建筑内部以开放、透明,分层交错的空间布局为特点,这些楼层以半层高的间隔交错排列,在视觉上交织在一起,在将各个部分相互连接起来的同时,形成了连续统一的空间氛围,并在屋顶形成了宽敞的露台。室内设计具有明显的工业特色,既有经过饰面处理的混凝土,也有完全暴露出来的原始混凝土,还有裸露出管道系统的技术天花板。开放式布局为不同学科提供了能够合作交流的学术环境,同时也为鼓励知识共享创造出理想的平台。
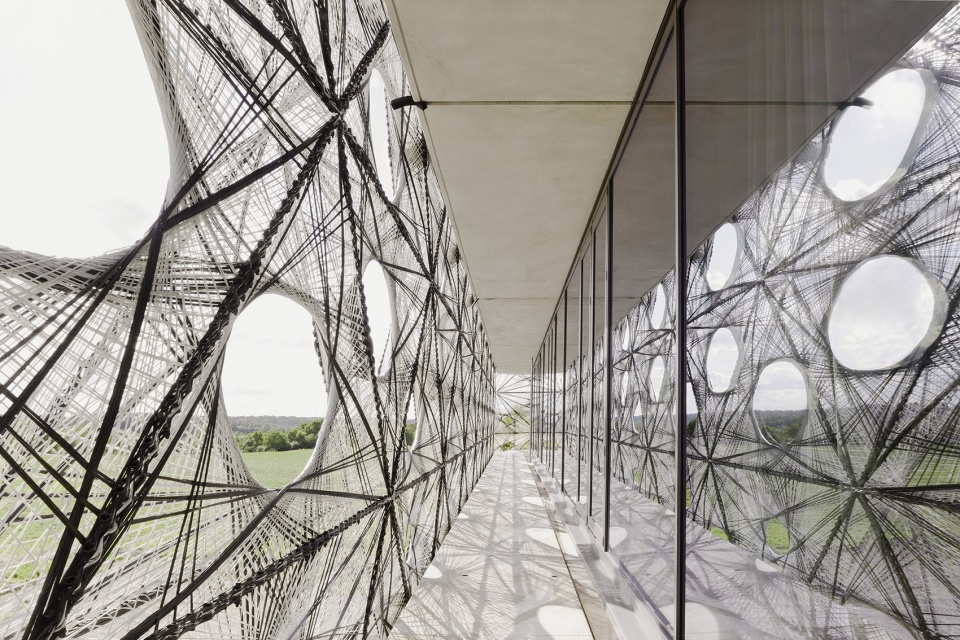
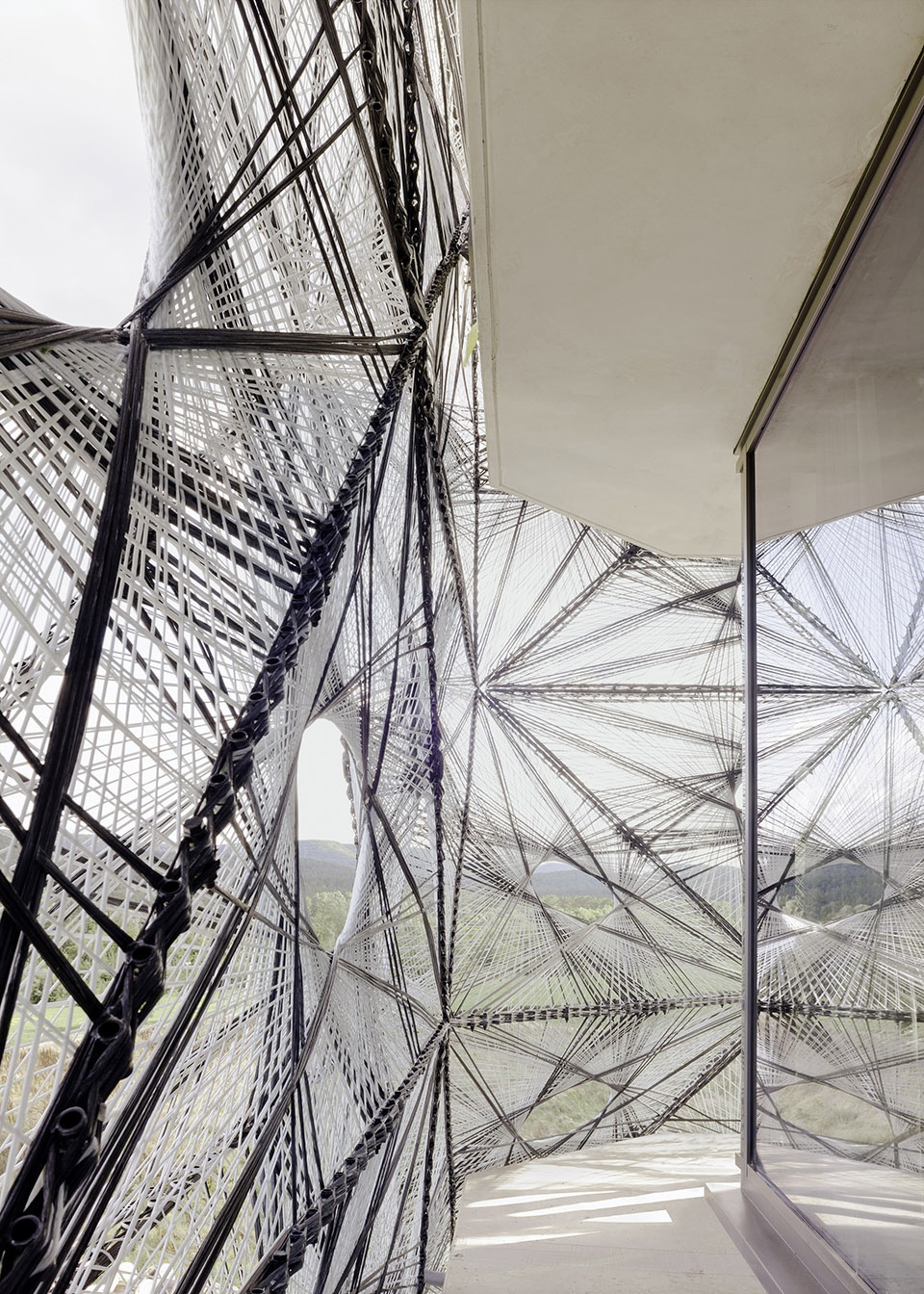
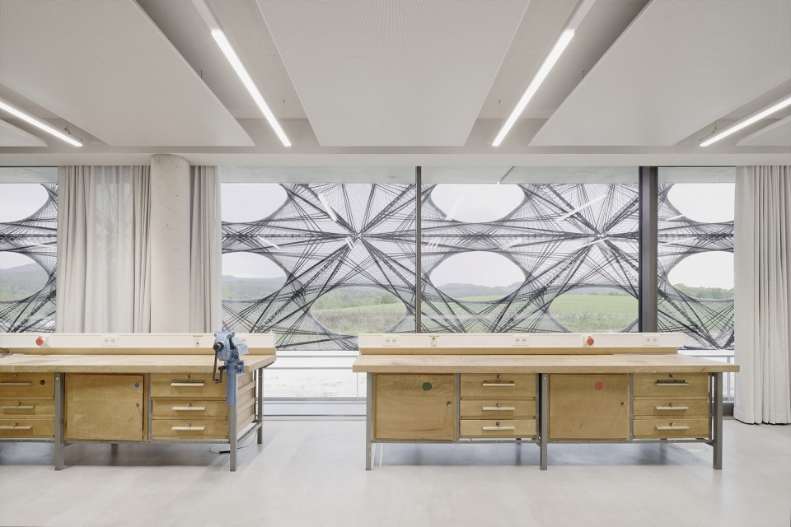
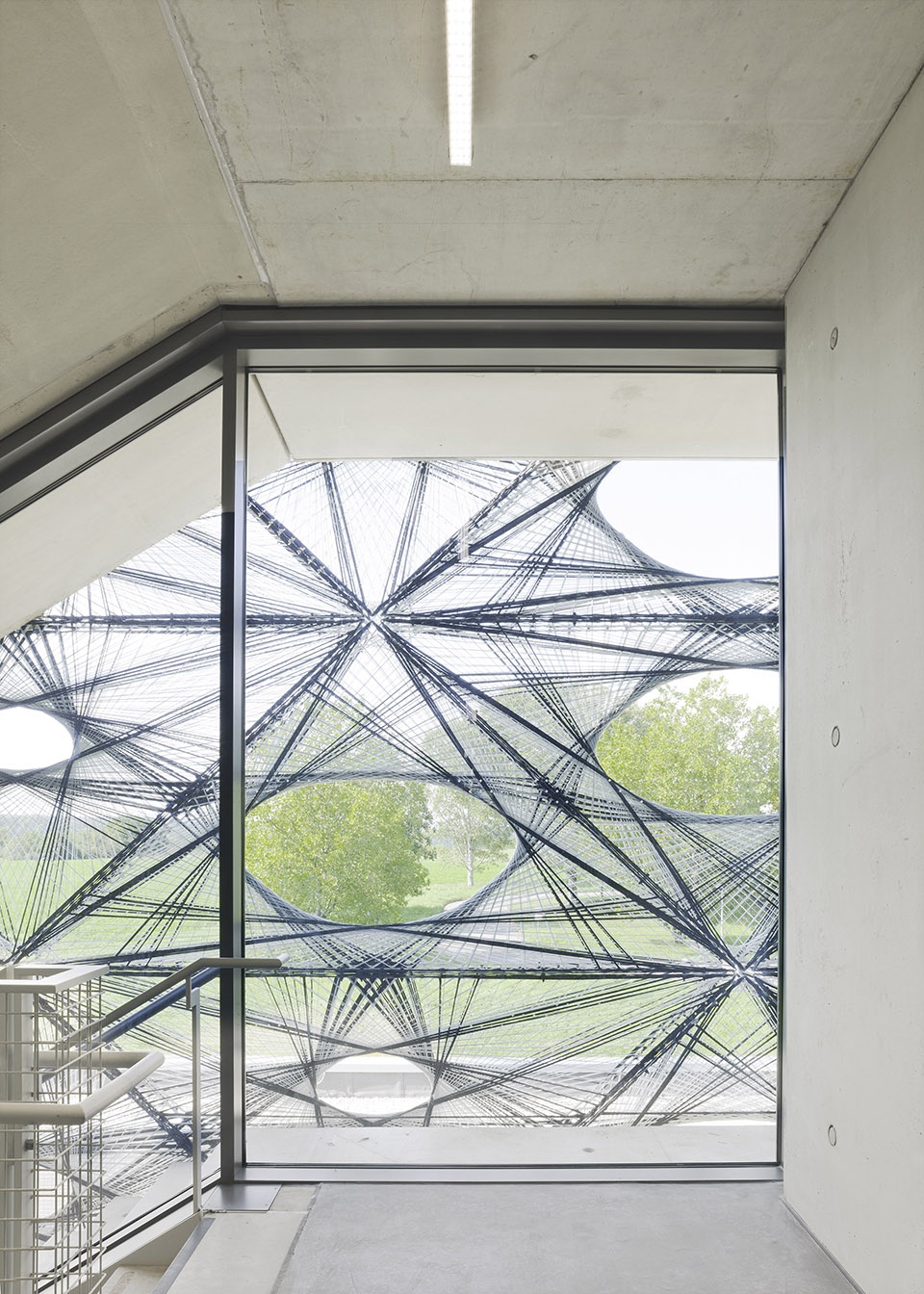
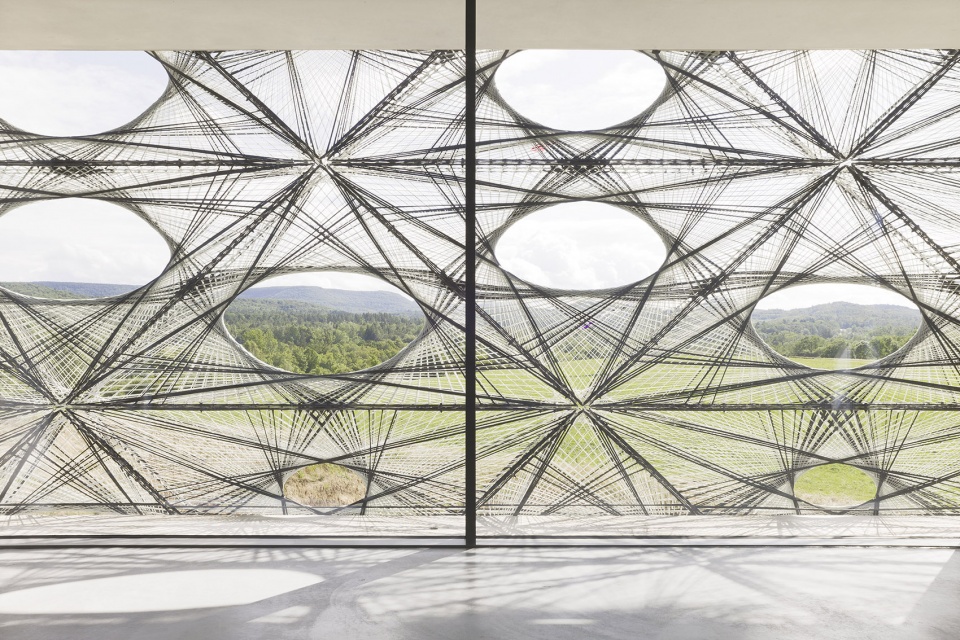
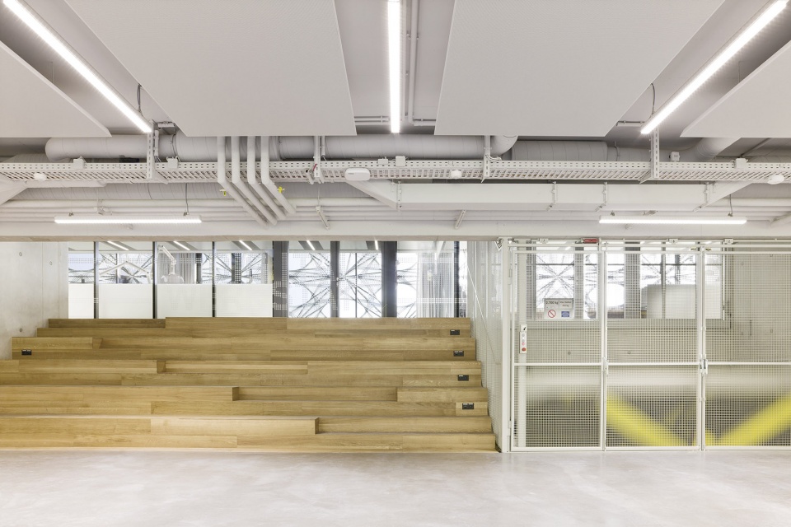
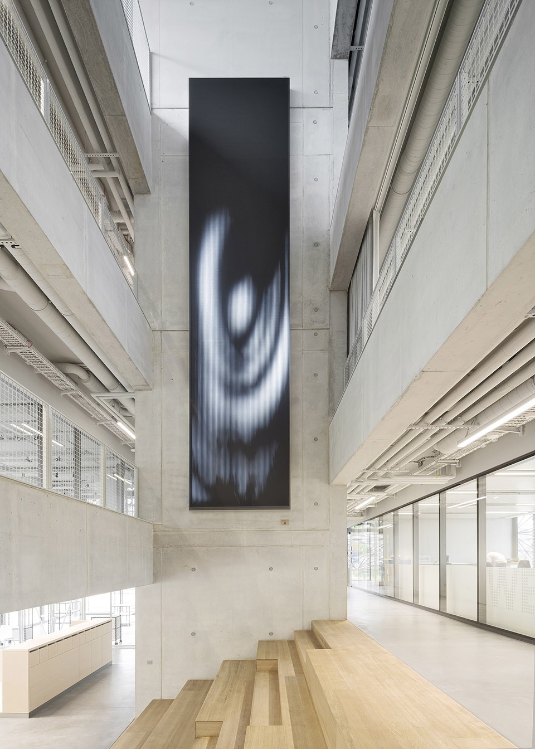
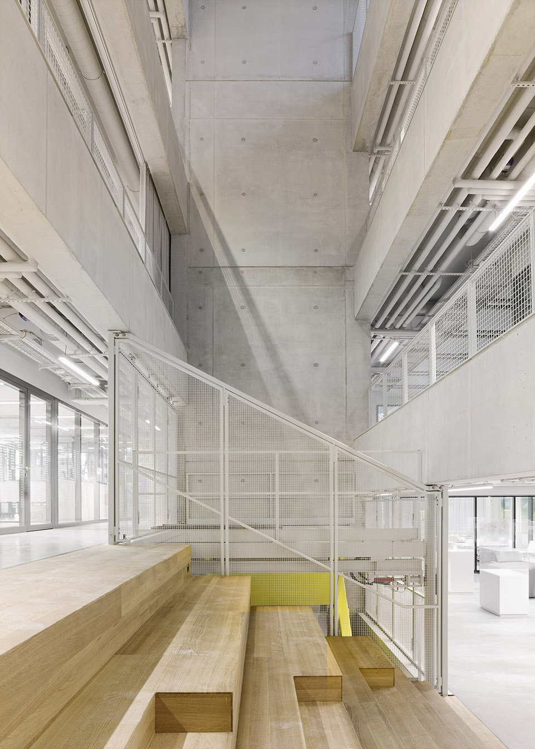
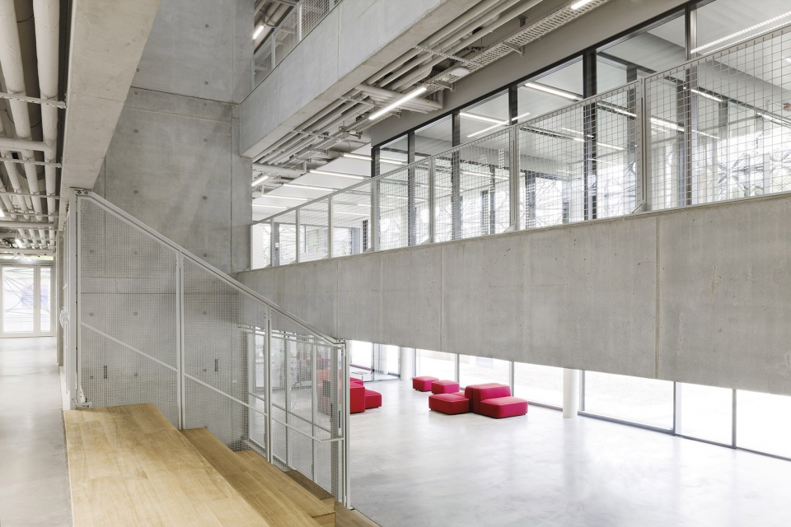
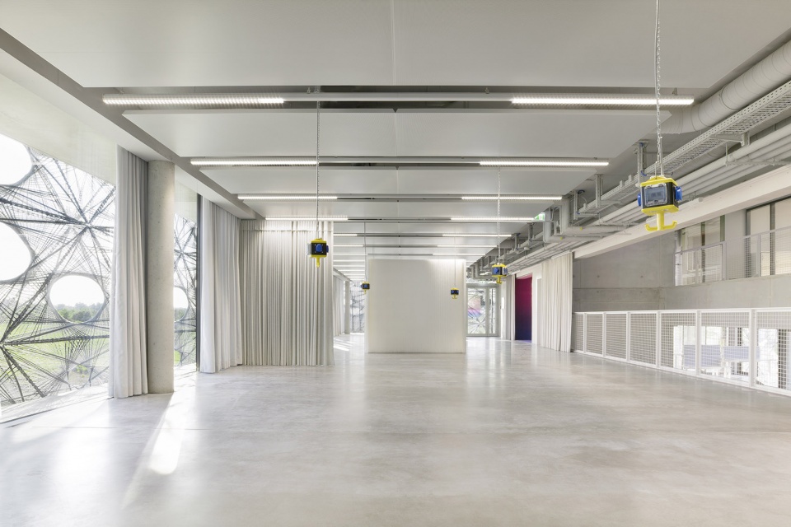
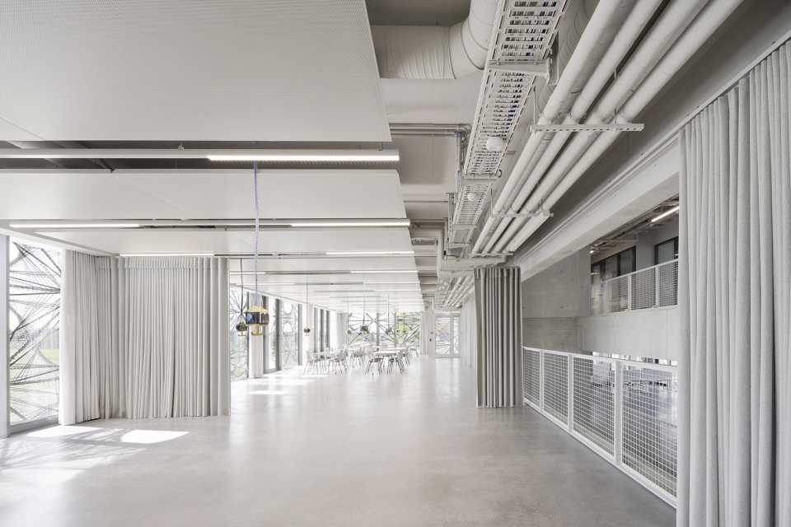
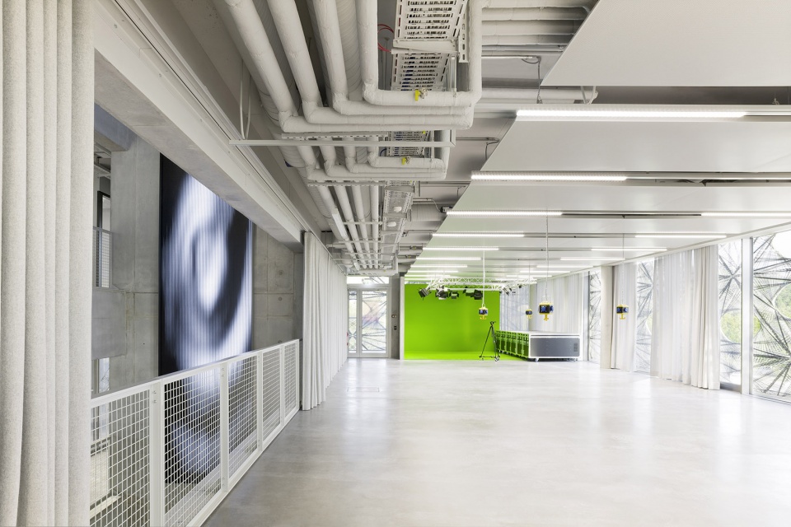
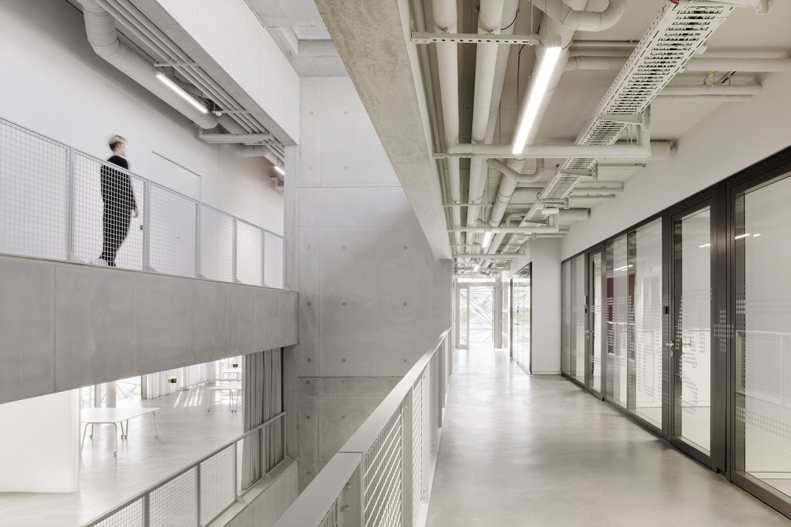
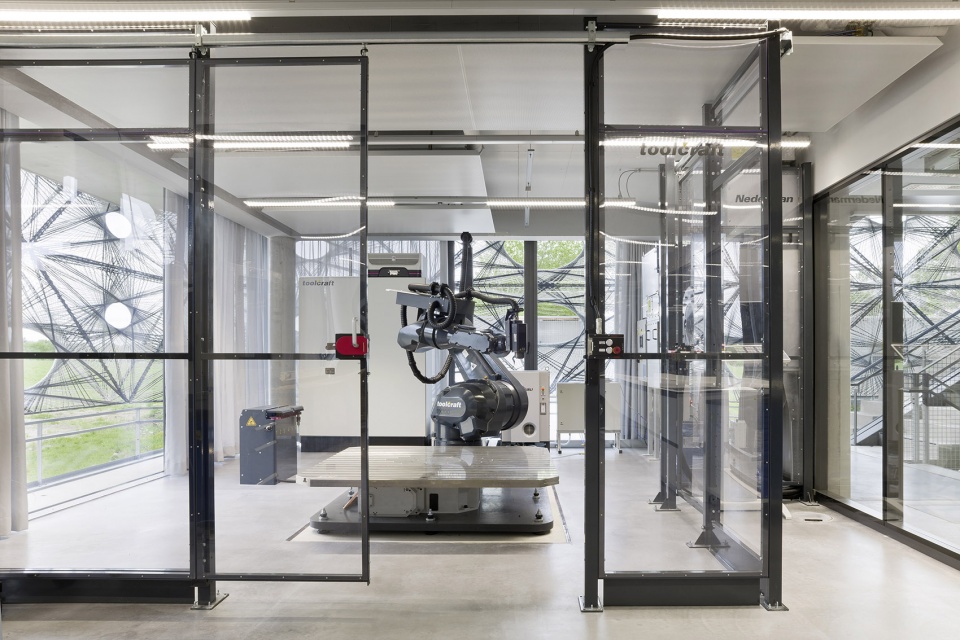
室内色彩以中性为主,旨在强调结构的灵活性,并在空间上连接了不同的楼层。连续的颜色渐变预示了彩色印花纺织品的发展,并参考了历史悠久的戈柏林挂毯。而独特的编织立面,以及立面上特别设计的开口,一方面将周围景观视野引入到室内空间中,另一方面也为外界的人们创造了窥视Texoversum内部世界的窗口,将建筑的内部活动化作剪影明信片一般展示在人们眼前。
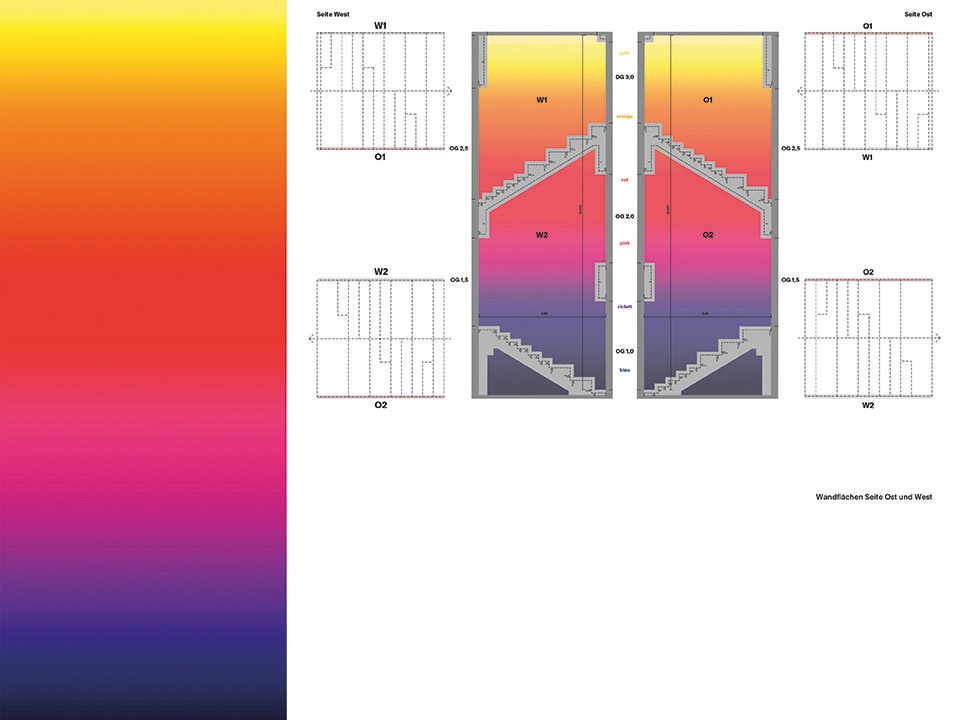
The use of color inside accentuates the flexible, neutral nature of the structure and connects the split levels spatially. A continuous color gradient shows the promise of color-printed textiles and references historic Gobelin tapestries. Whereas the woven façade with its intentional openings offers views of the surroundings from the inside, the cutouts give viewers outside an informal, postcard-shaped glimpse of the working world within the Texoversum.
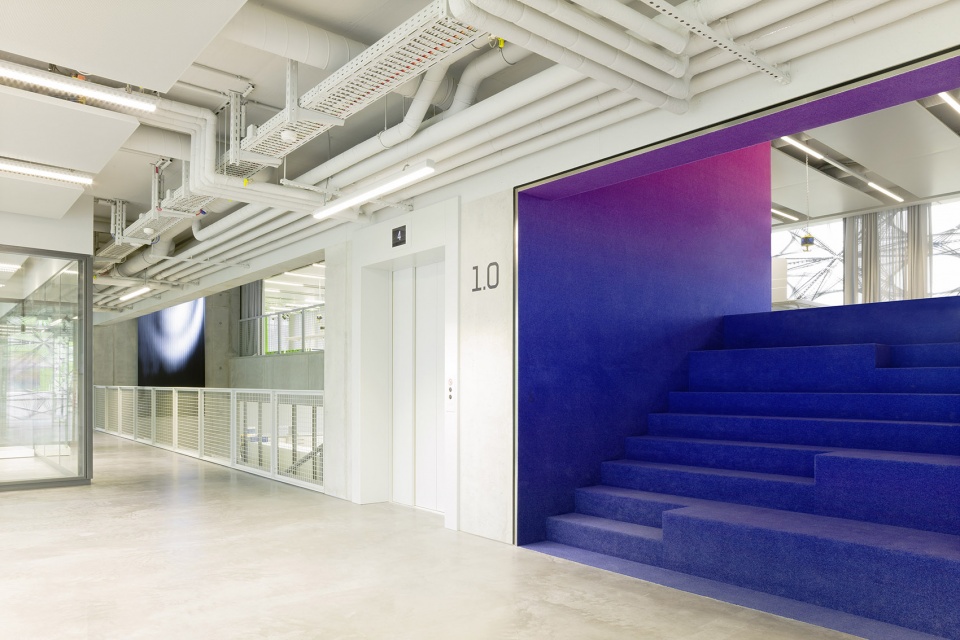
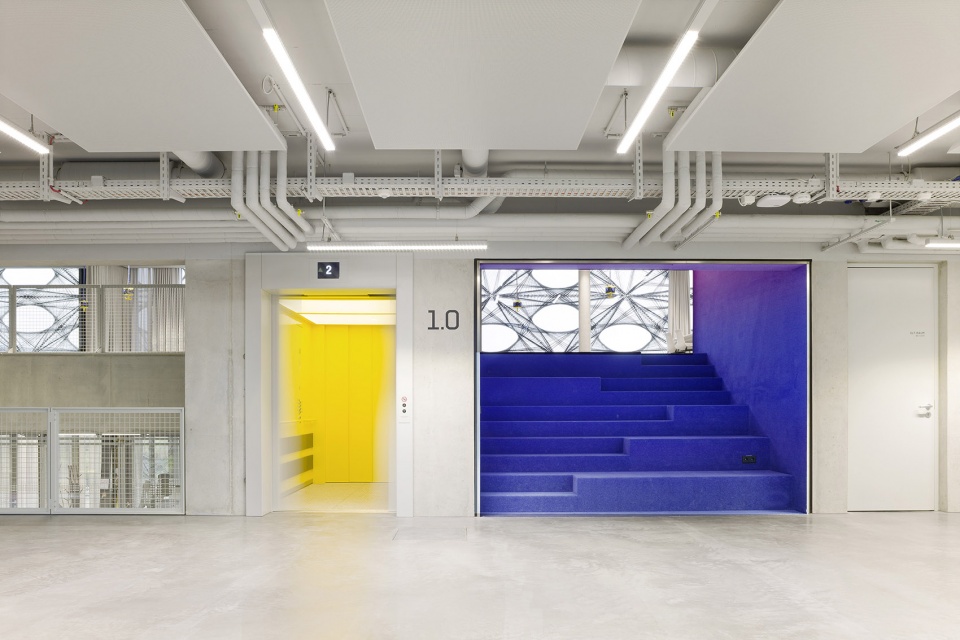
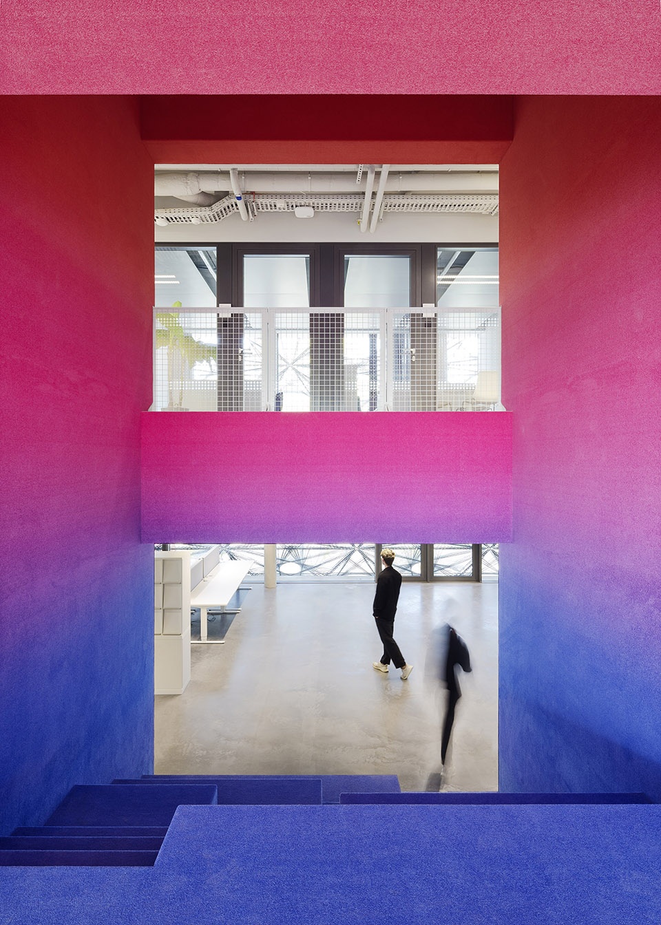
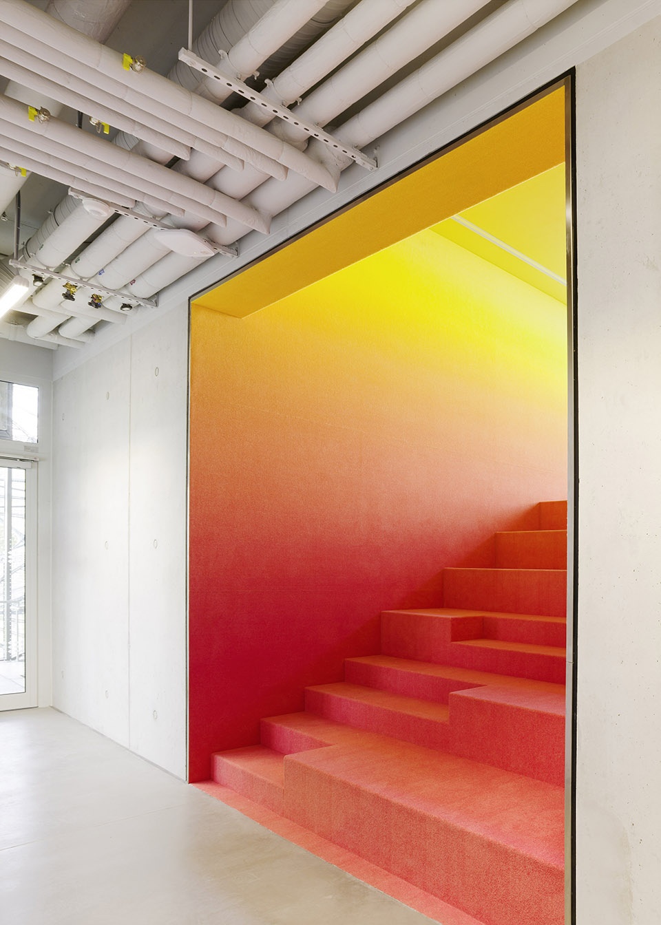
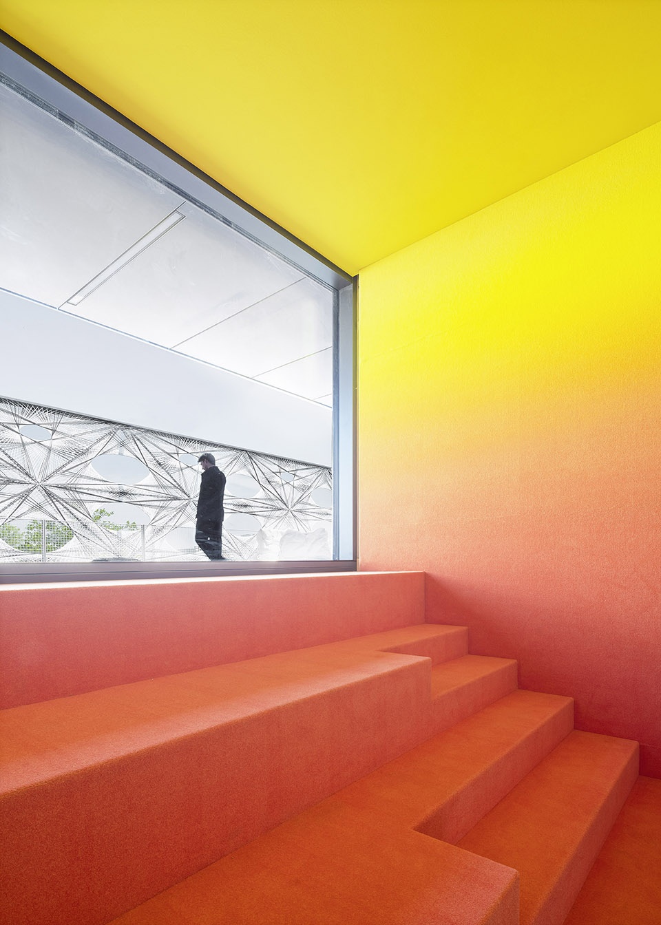
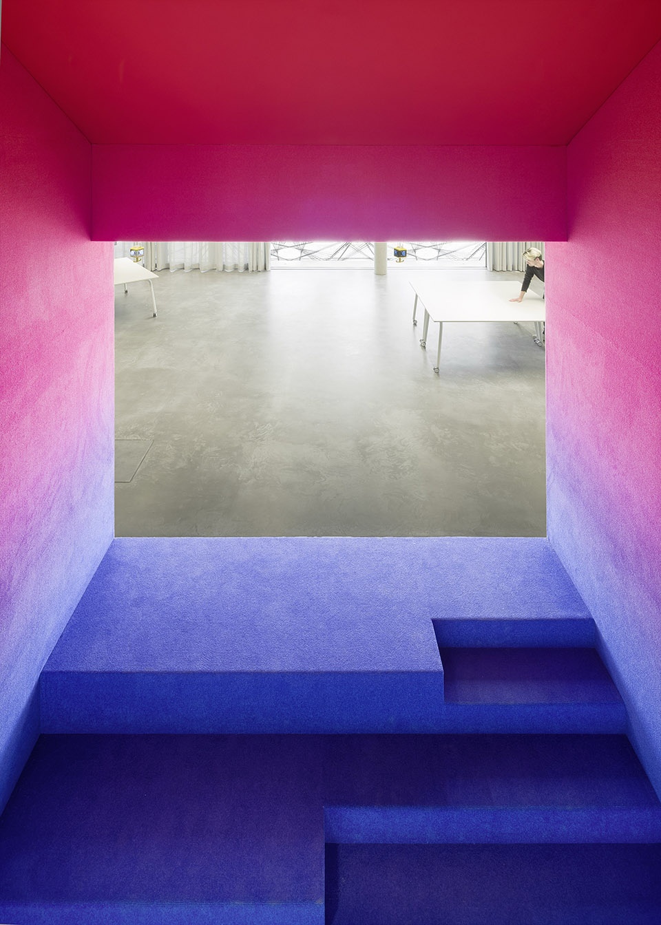
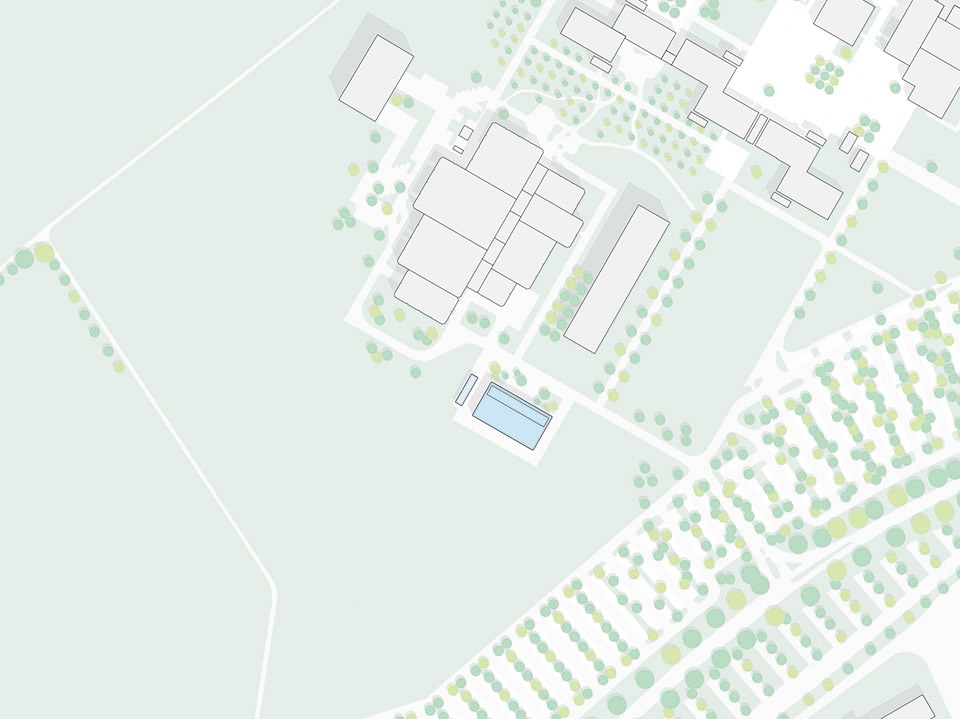
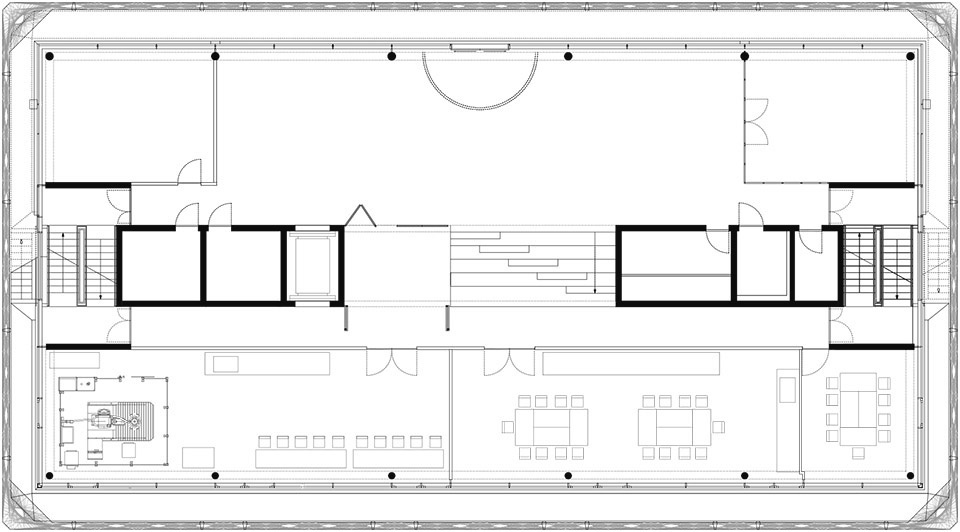
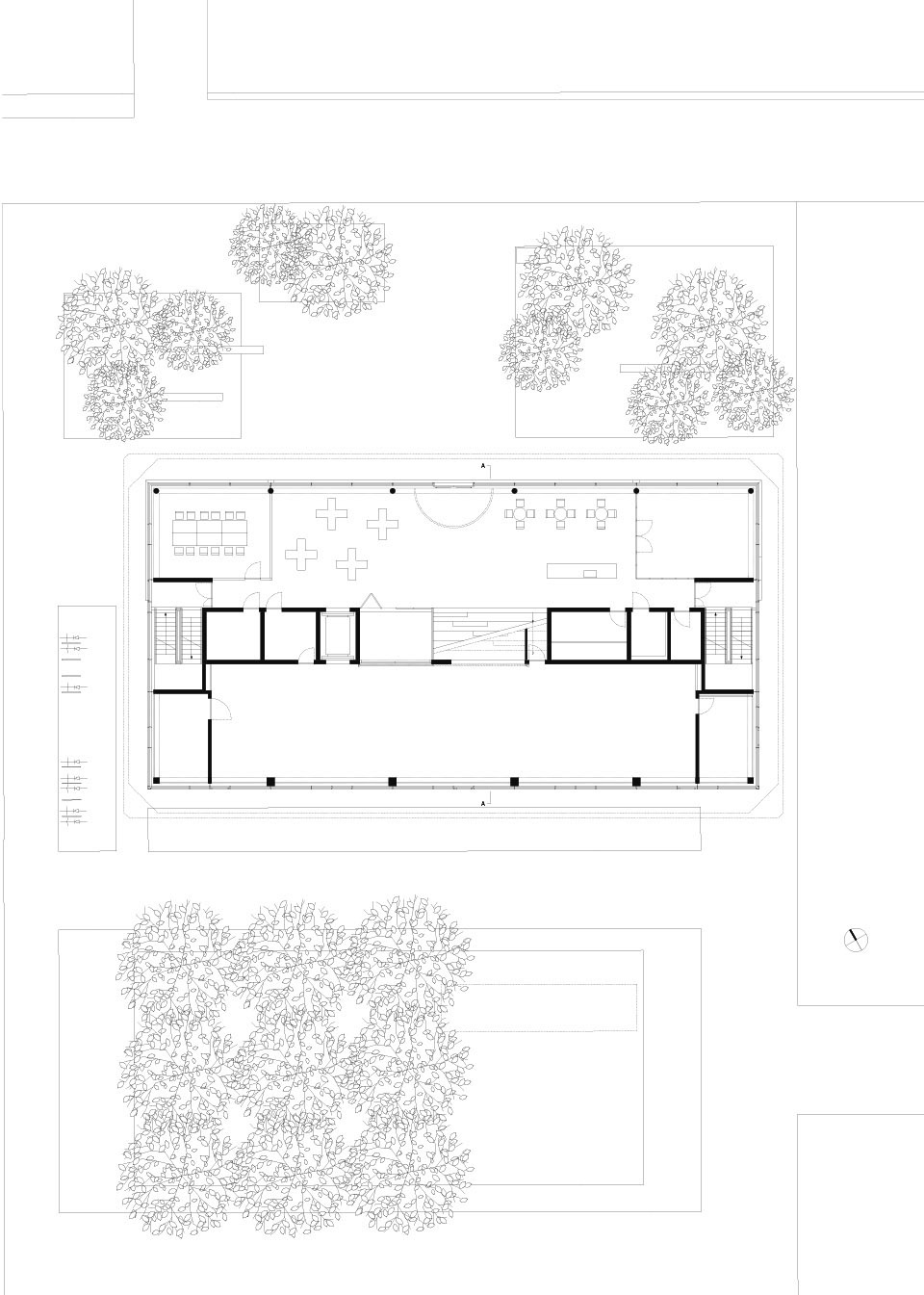
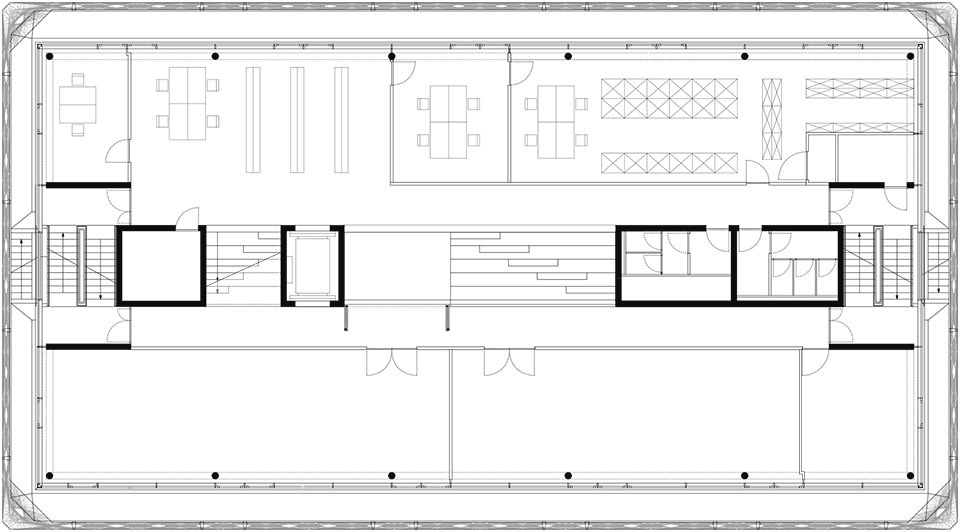
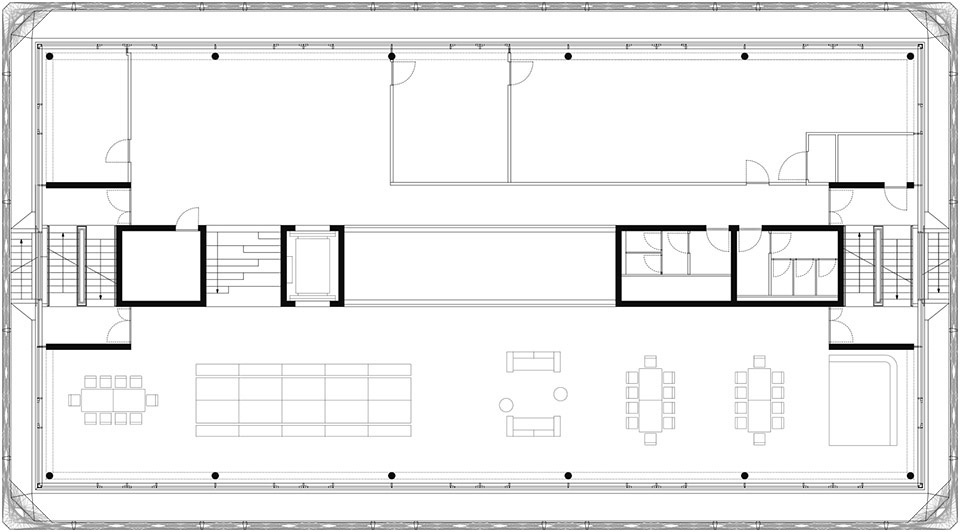
Expert opinion procedure:1st price
Investor:Südwesttextil – Verband der Südwestdeutschen
Textil- und Bekleidungsindustrie e.V.
Project phase:11/2019 – 07/2023
Gross floor area:4.110m2
Service phase:Lph 1 – 8
Concept drafters:allmannwappner, Menges Scheffler Architekten,
Jan Knippers Ingenieure
General planning:allmannwappner gmbh, Munich
Object planning:allmannwappner gmbh, Munich
Object planning secondary facade:Menges Scheffler Architekten PartG mbB, Frankfurt
Structural planning secondary facade:Jan Knippers Ingenieure, Stuttgart
Structural planning buildings:bwp Burggraf + Reiminger GmbH, Munich
Landscape design:Glück Landschaftsarchitektur GmbH, Stuttgart
Team allmannwappner realization:Manfred Sauer (Lead), Sabrina Bergmann (Lead)
Sebastian Thomas (Project Manager), Timm Traxler, Juae Kim,
Maurizio Maggi, Simon Köppl, Roswitha Allmann (Colour space)
Team allmannwappner competition:Philipp Vogeley (Lead), Valerio Calavetta (Project Manager),
Timm Traxler
Team Menges Scheffler Architekten realization:Moritz Münzenmaier, Jiangpeng Chen, Eva Menges,
Achim Menges (Lead)
Team Menges Scheffler Architekten competition:Niccolò Dambrosio, Christoph Zechmeister, Achim Menges
(Lead)
Team Jan Knippers Ingenieure:Riccardo La Magna
Photos:Brigida González
Media contact:Josse Freund, pr@allmannwappner.com, 089 139 925 17
Eva Menges, office@menges-scheffler.de, 069 955 043 10
More:allmannwappner
扫描二维码分享到微信