Stalk抱树者餐厅
雅加达 / RAD+ar
“Stalk抱树者餐厅”是一个位于雅加达最繁忙的商业中心的项目,项目结合了五棵高30米的现有树木,被包裹在光影变幻的垂幕中,承载着多种商业活动。建筑师通过利用参数化织物结构包裹现有树木,实验性的创造了一个以多种形式围合空间的单体建筑。

在研究不断变化的自然对空间的可能性时,RAD+ar重新设想了餐厅顾客的体验:在自然光影下用餐是什么感觉?树木的阴影倒映在张力结构上,随着风的吹拂,树木的摇曳,变换不同的图案。顾客在观赏自然的同时享受舒适的环境,同时确保自然是建筑本身的核心。
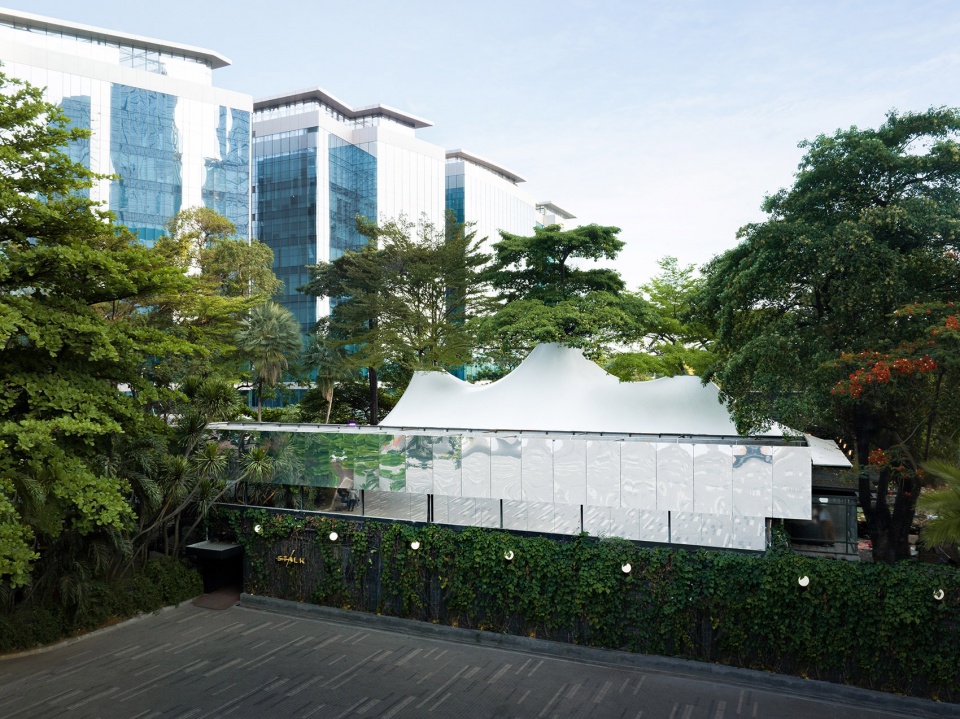
While researching the possibilities of doing an ever changing space that involves nature, RAD+ar reimagined to let the visitor of the restaurant experience how it feels to live under the shadow. Tensile structures acted as a reversed shadow to create a moving and ever changing pattern while the wind blows, the trees move, and ensuring comfort while observing and making sure the existing nature is the heart of the architecture itself.
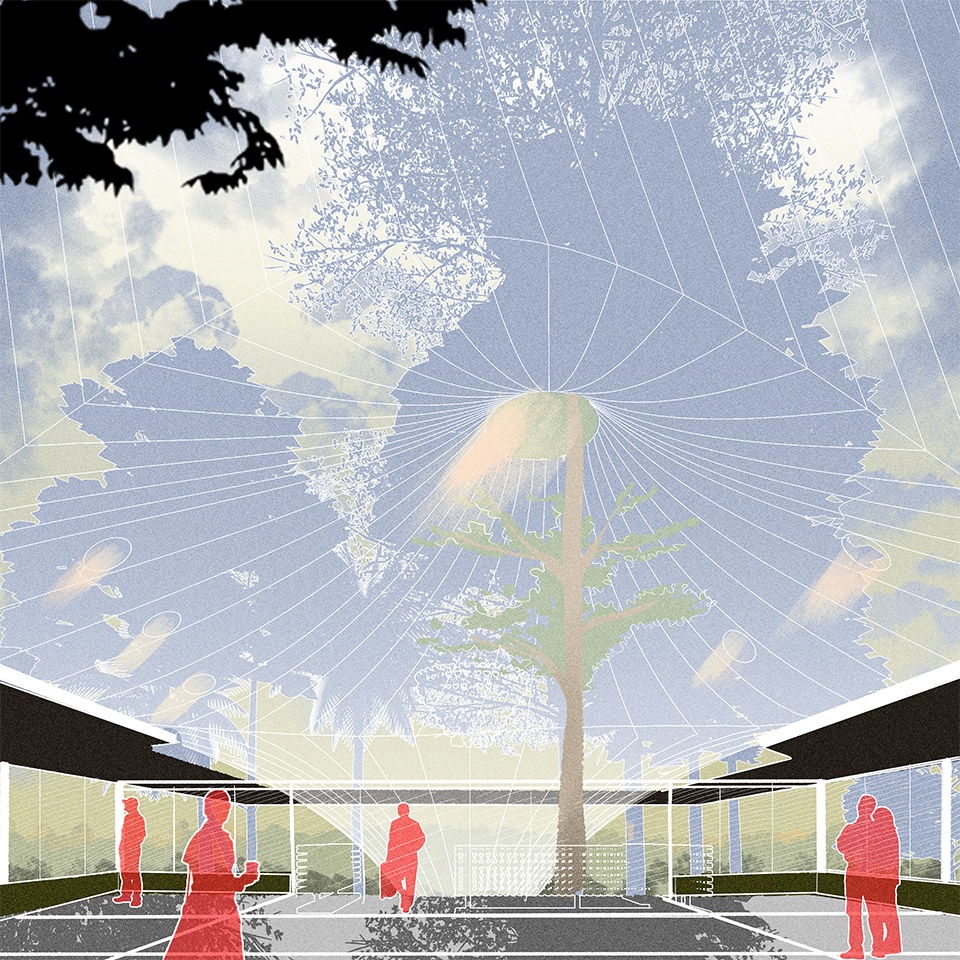
入口隐藏在垂直植物的末端,餐厅的顾客在被绿植包围的狭窄门厅中受到欢迎和等待,然后被引导前往树木中的上层酒吧餐厅。这个750平方米的上层酒吧餐厅周围为轻钢木结构的屋顶,不仅为所有玻璃开口提供遮阳,还作为参数悬索的锚点。
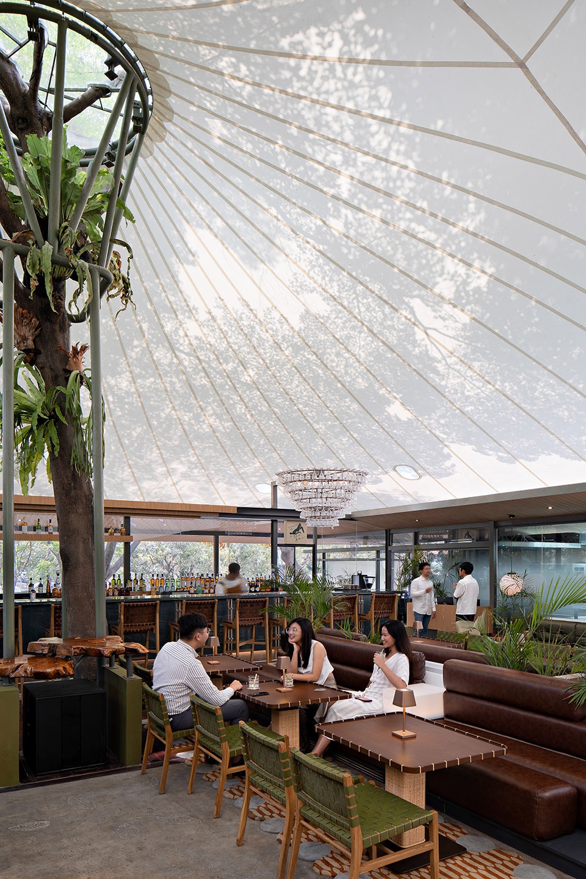
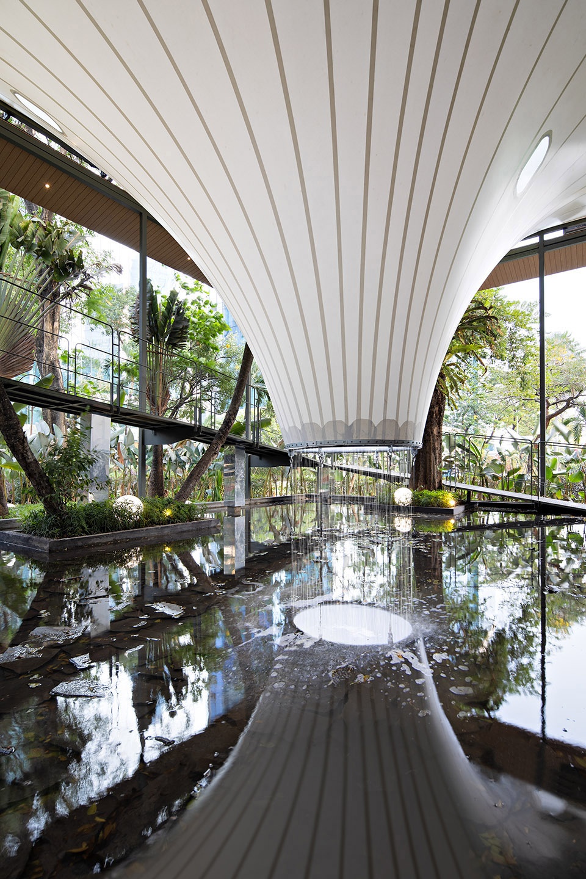
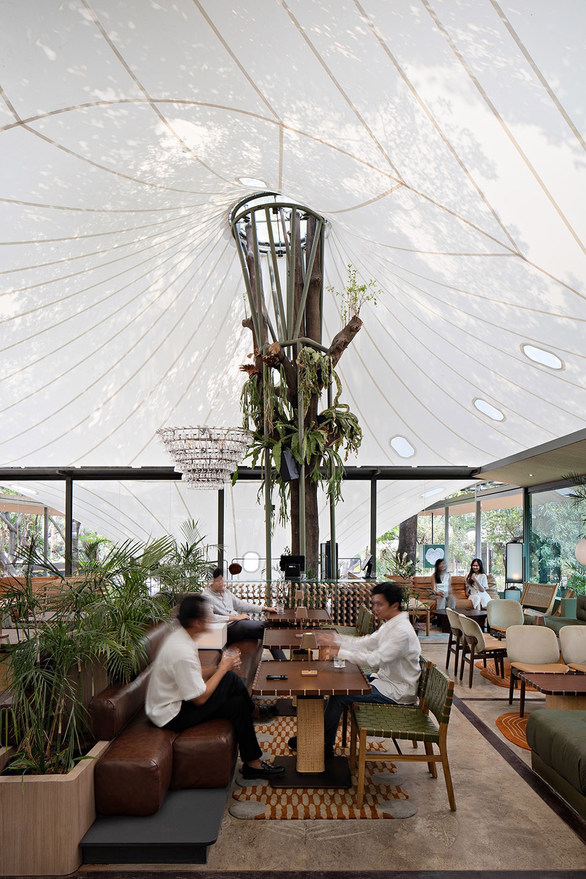

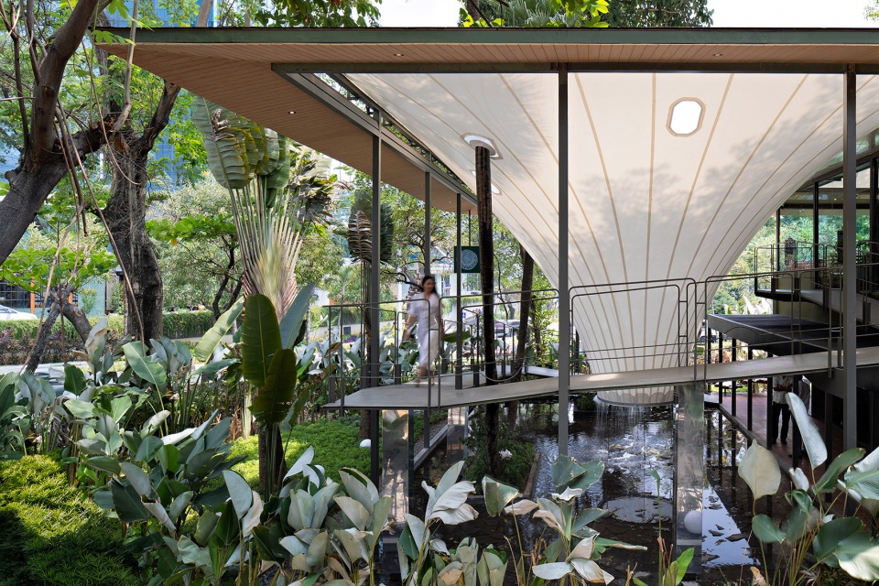
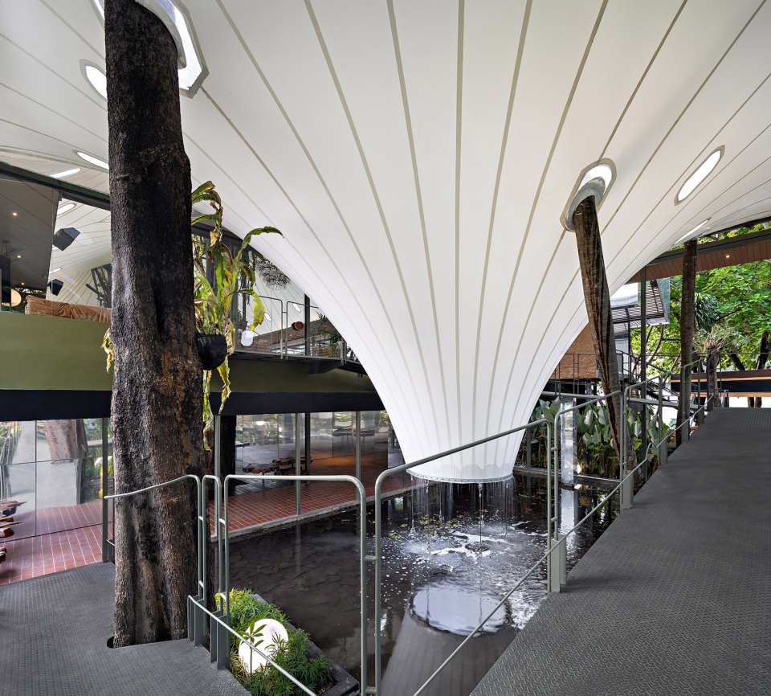
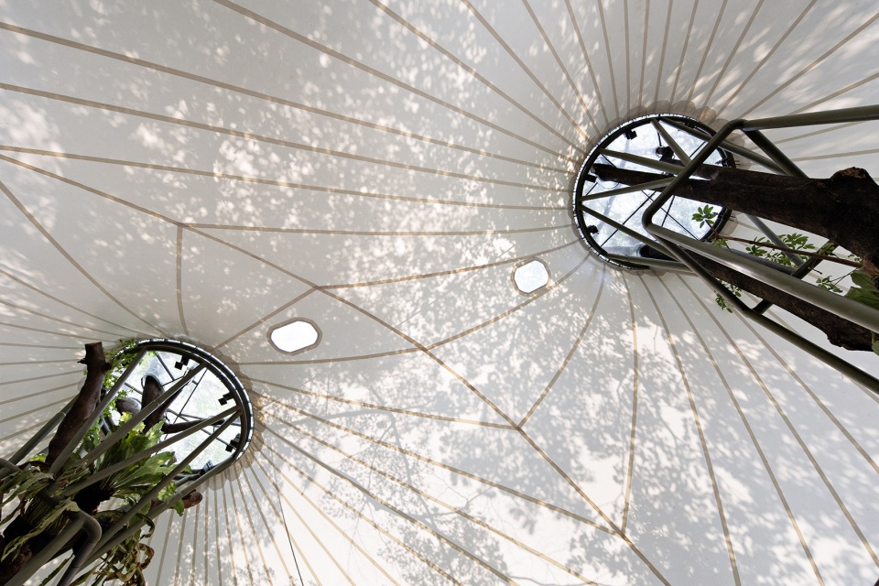
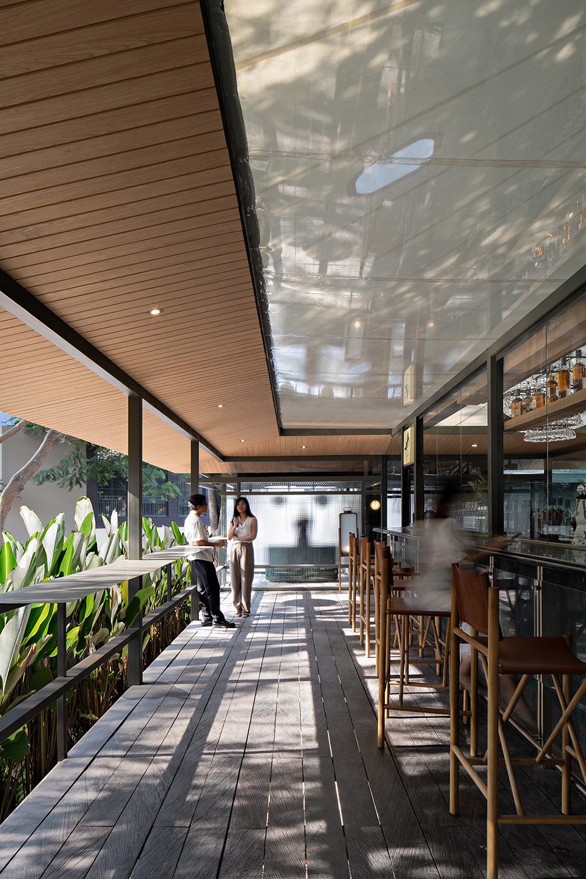
屋顶既不仅仅构成立面,在室内构成多变的天花板,还如灯笼一般,点亮夜间的城市娱乐,增强了适应内部音乐的多种功能。
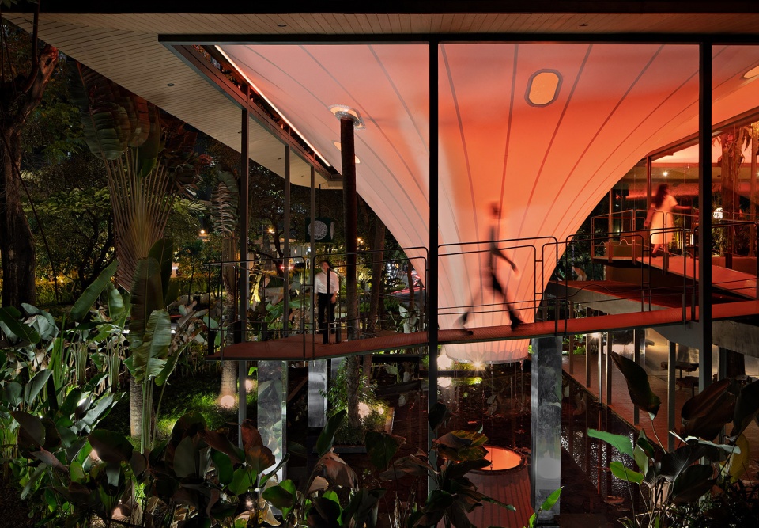
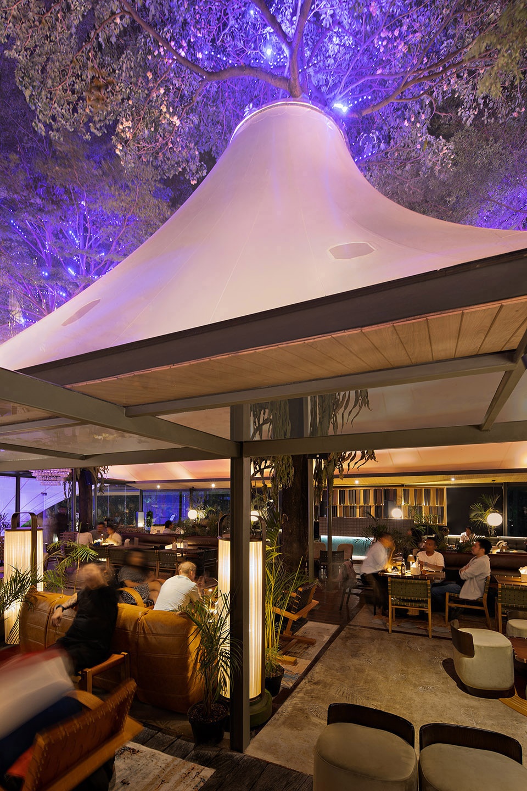
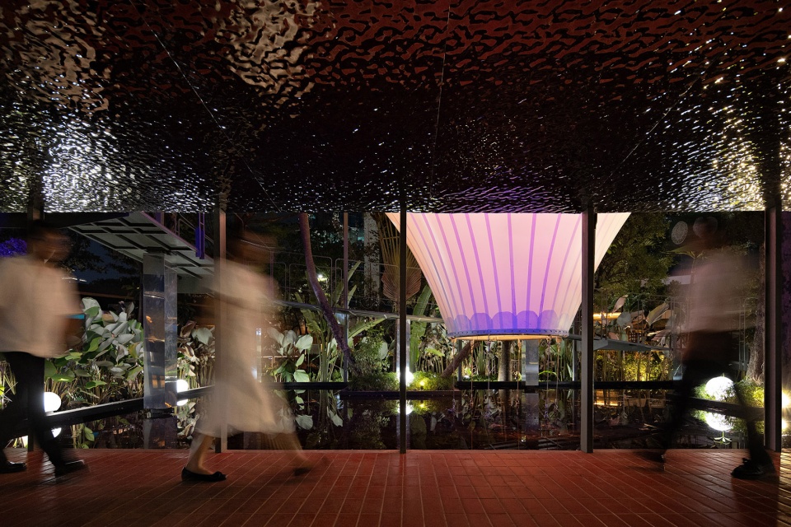
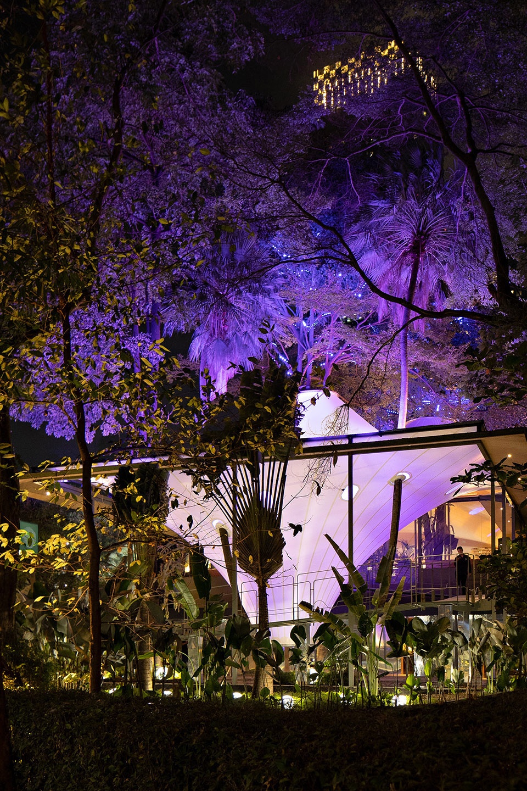
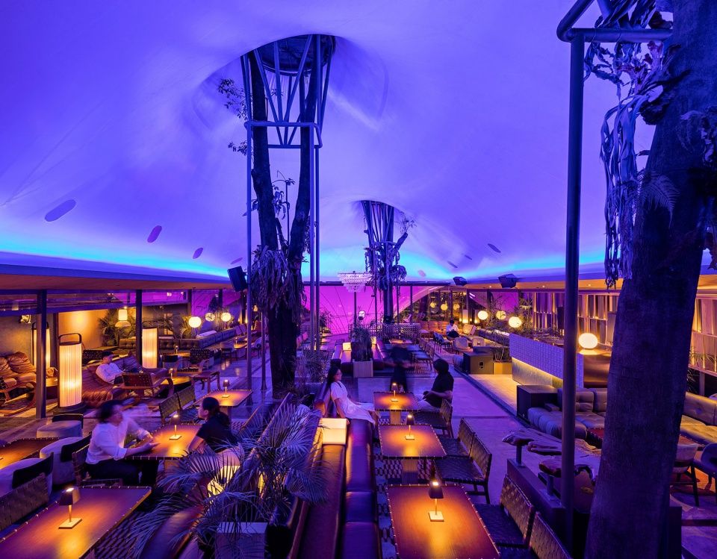
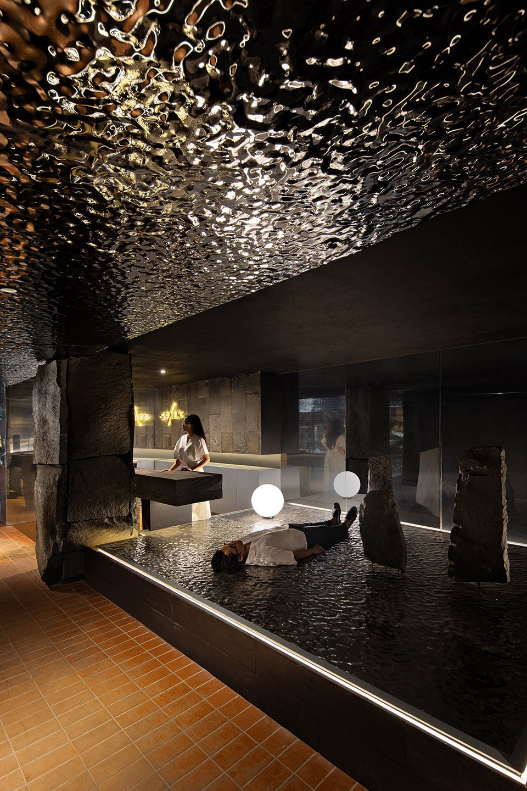
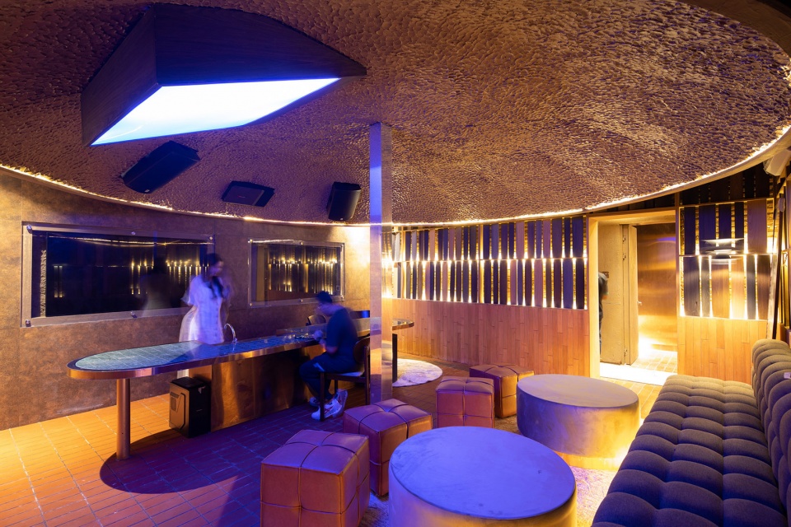
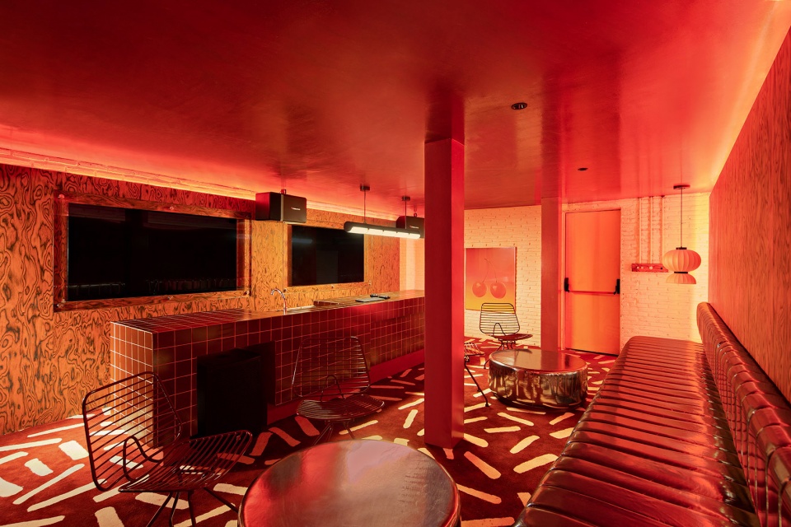
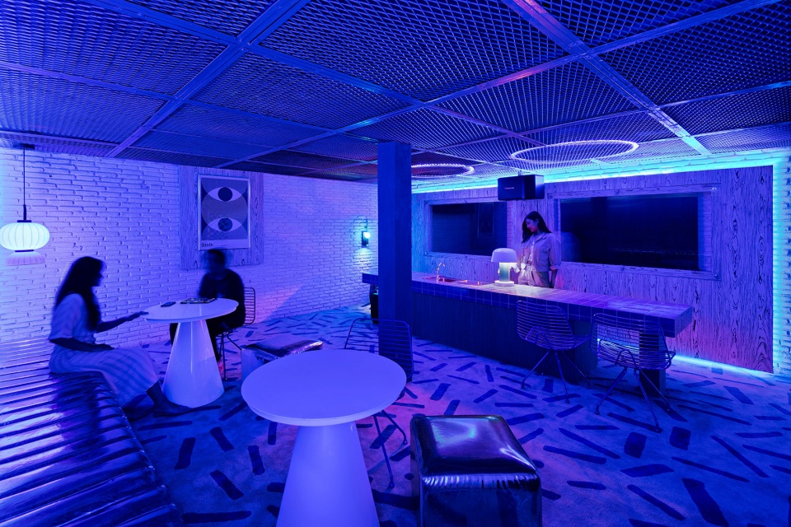
由Antonius Richard开始,RAD+ar探索了在不失去土地的商业价值的情况下如何进行最小自然干预。在非常重要的城市环境中,现代商业应该如何与景观共存。实验目标是在不干预现有自然环境的条件下,探索自然和光线的多样排列模式。 “Stalk 拥抱树屋”是RAD+ar设计道路上的一项实验性商业项目,旨在激发印度尼西亚可持续建筑的多元发展。

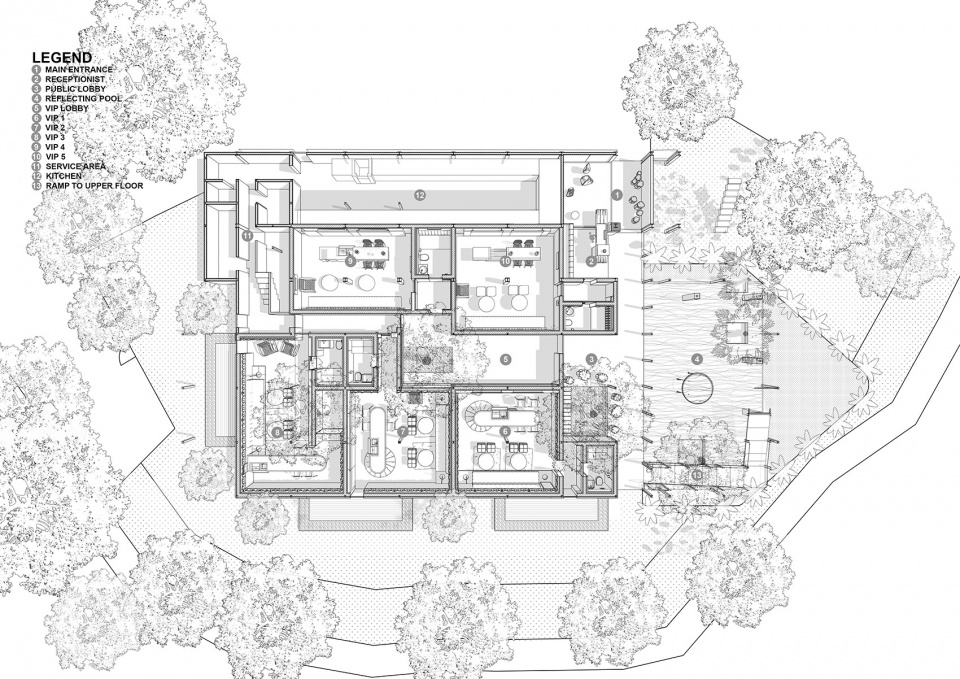
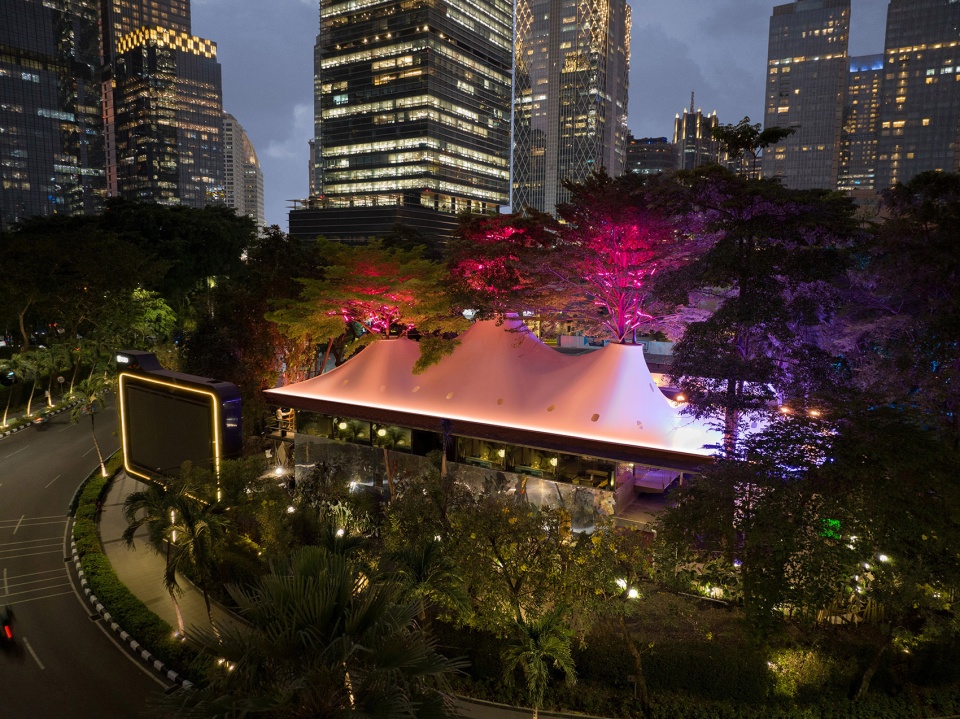
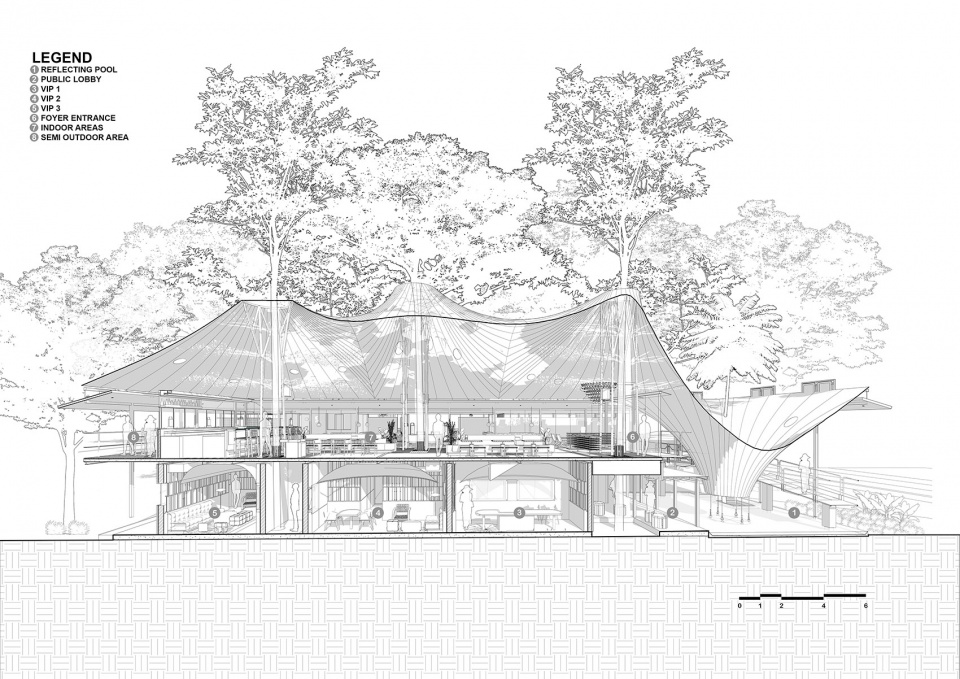
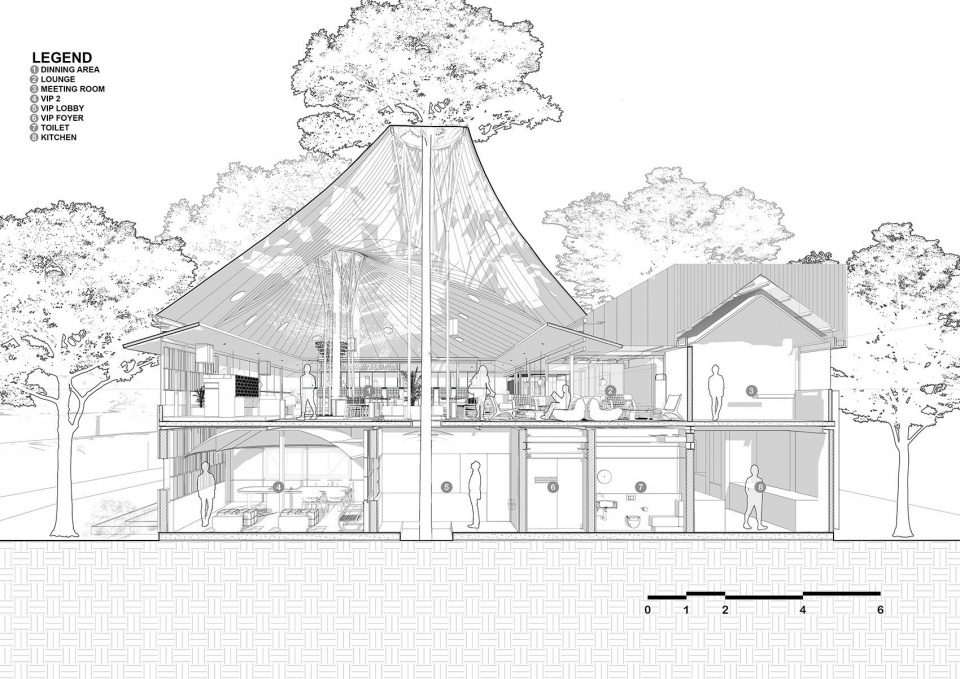
Project Name: Stalk Tree-hugger
Office Name: RAD+ar
Office Website: http://www.radarchitecture.net
Contact e-mail:
Radarchitecture.studio@gmail.com
Project@radarchitecture.net
Firm Location: Indonesia
Completion Year: 2023
Gross Built Area (m2/ ft2): 900m2
Project Location: SCBD, Jakarta, Indonesia
Program / Use / Building Function: Restaurant – Bar – Meeting room
Lead Architects: Antonius Richard Rusli
Lead Architects e-mail: arichardrusli@gmail.com
Photo Credits: Mario Wibowo
Photographer’s Website: mario@mariowibowo.com
Photographer’s e-mail: http://www.mariowibowo.com
More:RAD+ar
扫描二维码分享到微信