澳大利亚乡村住宅设计
The Wahroonga House by Darren Campbell
Australian architect Darren Campbell has designed the Wahroonga House, a home consisting of two connected pavilions.
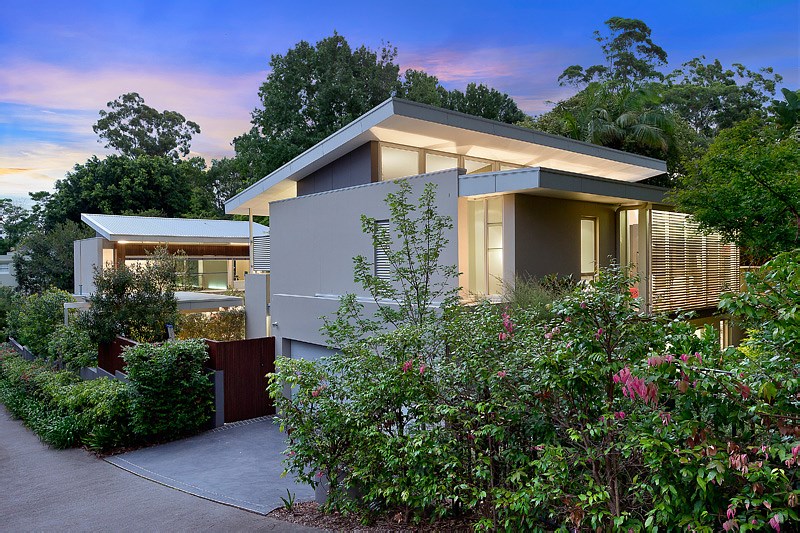
The front pavilion includes the entry, living spaces, formal dining and kitchen, with the rear pavilion including the bedrooms, additional living space and the laundry.
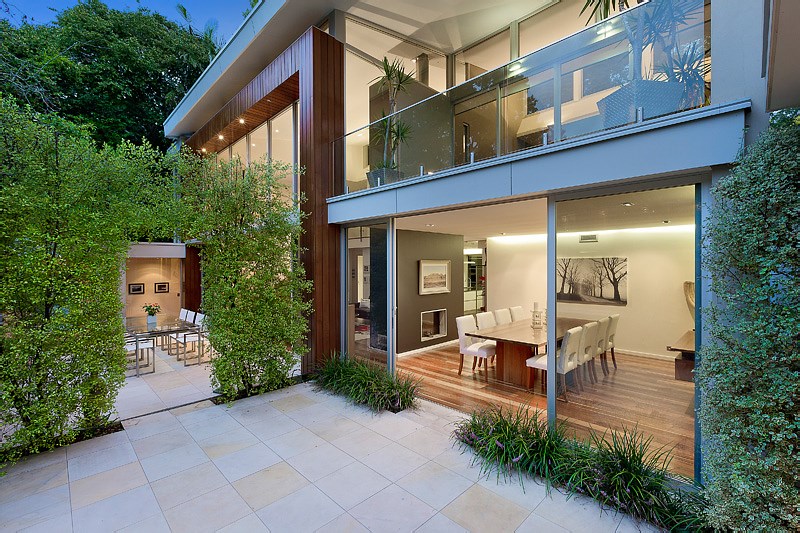
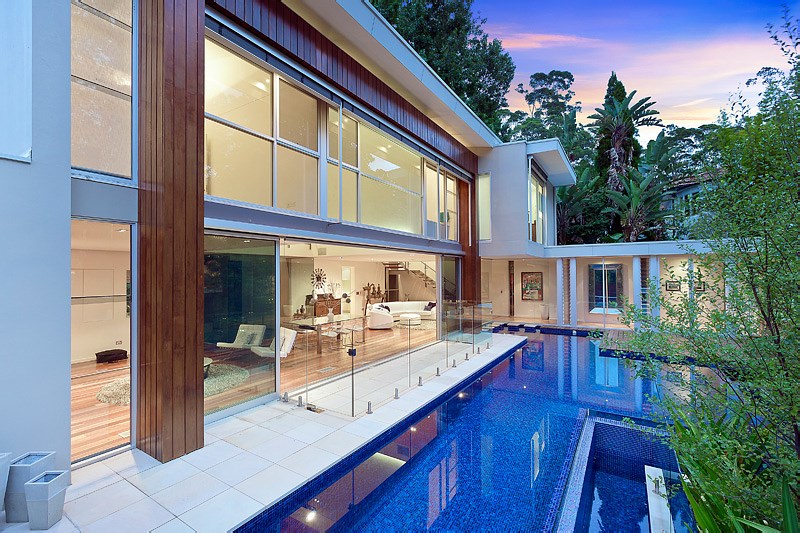
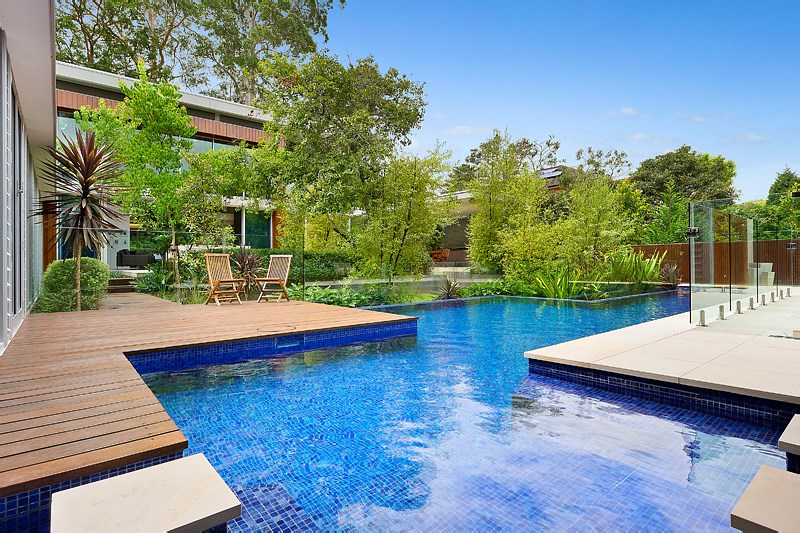
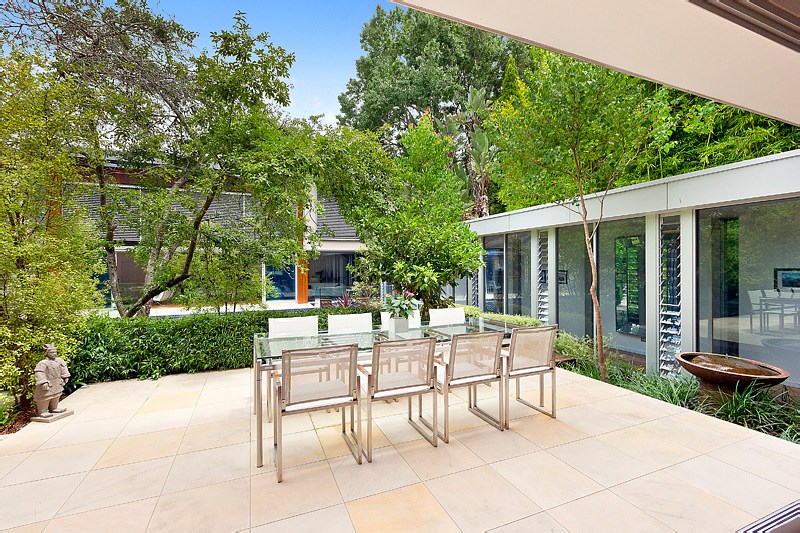
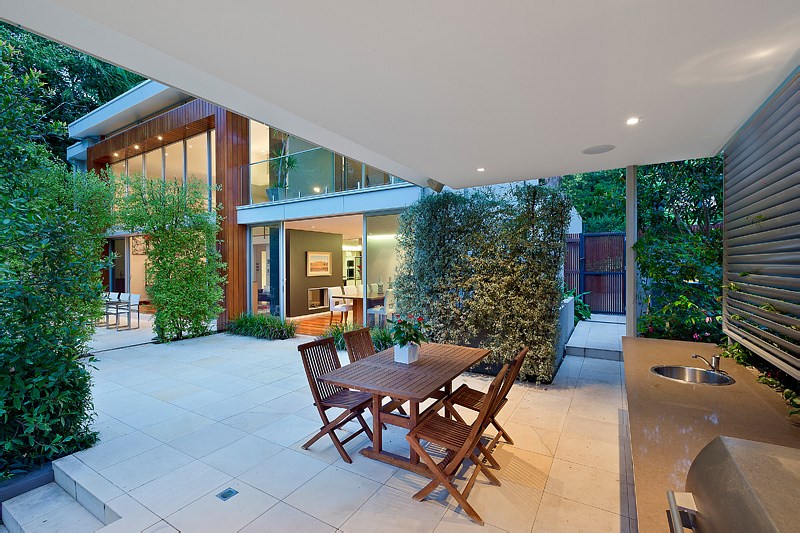
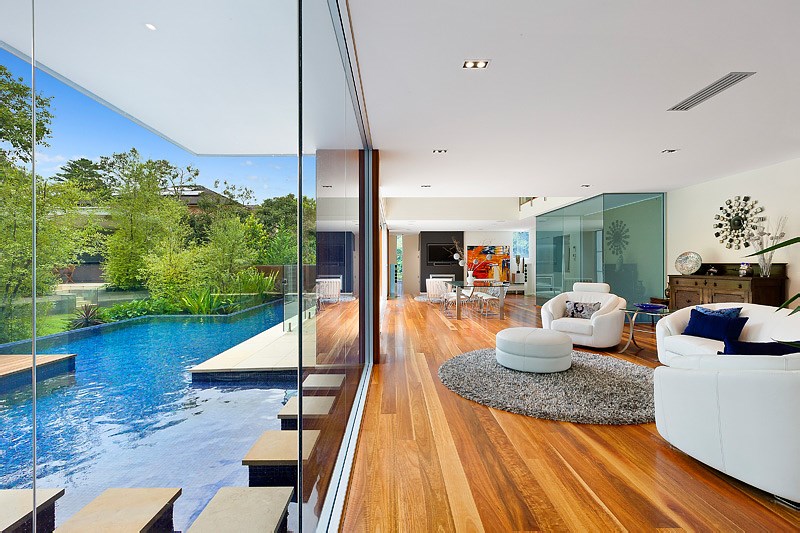
The home is located in Wahroonga, a suburb on the upper north shore of Sydney, Australia.
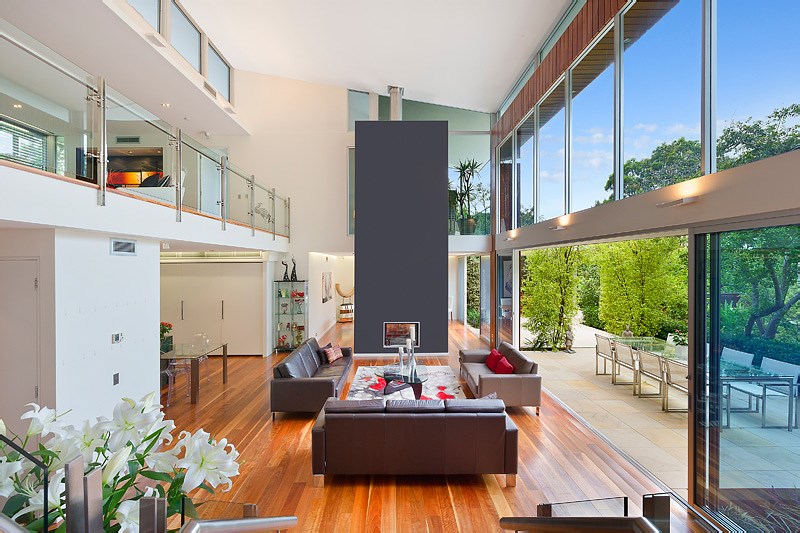
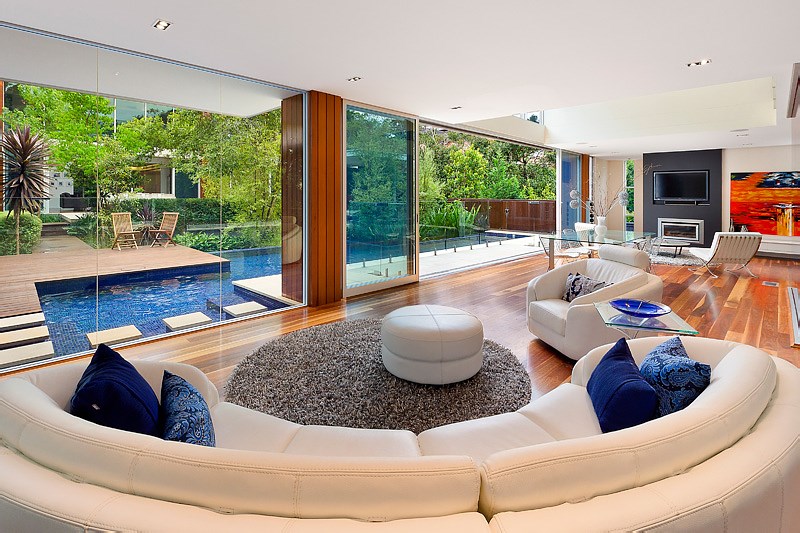
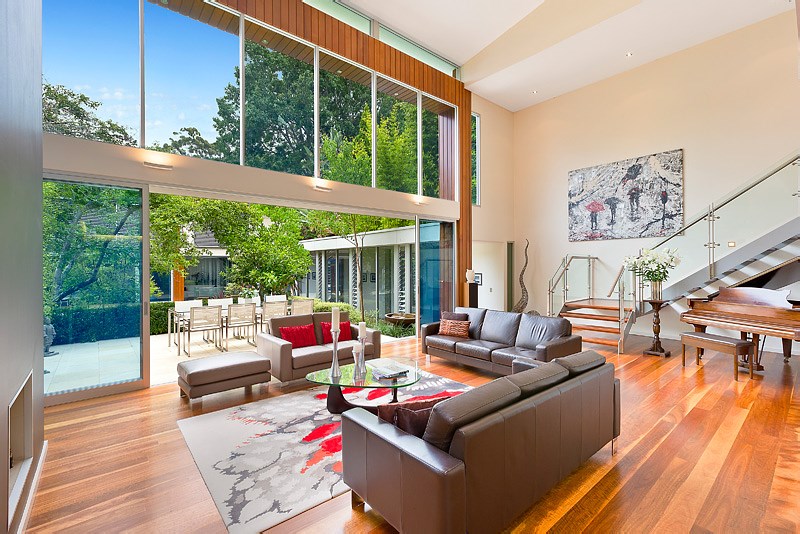
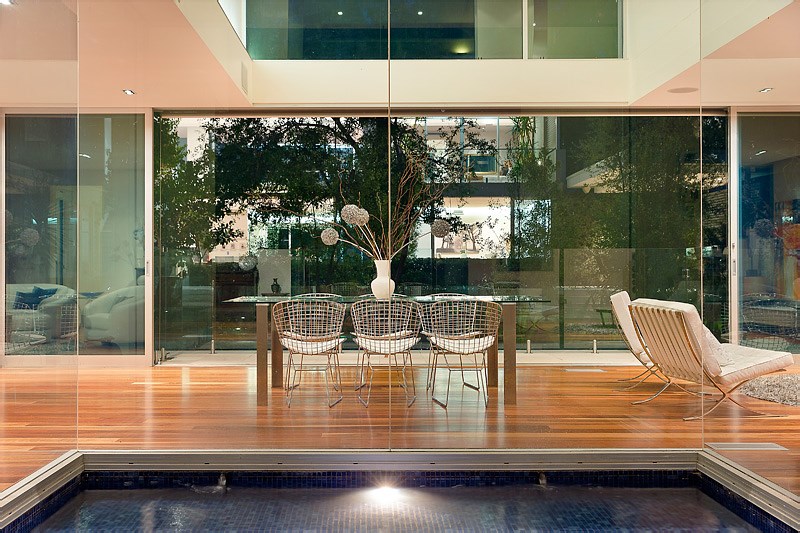

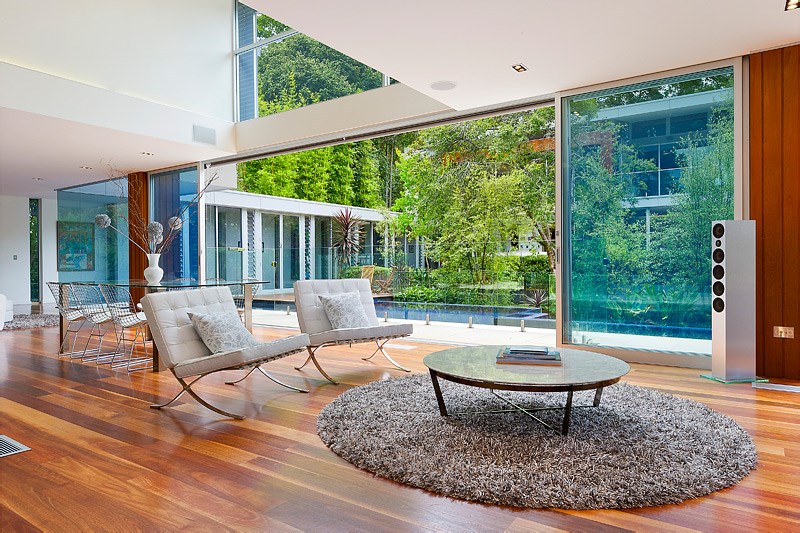
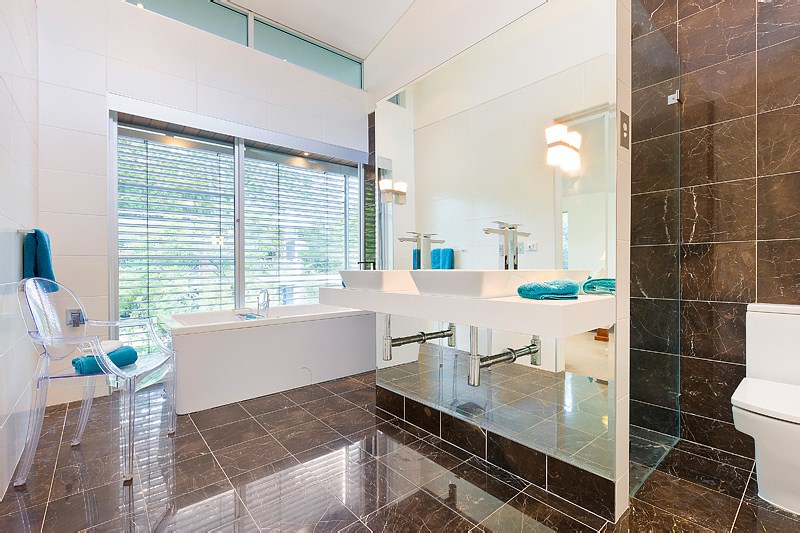
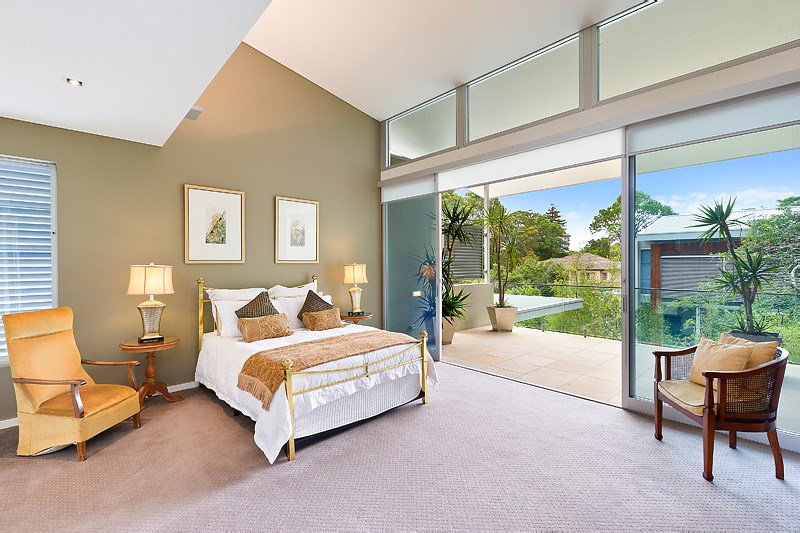
Design: Darren Campbell Architect
Builder: Westminster Homes
Stormwater: StormCivil Engineering Solutions
Landscaping: Patio Landscape Design
别墅全案设计平台
设计只为生活更美好灵魂更美丽
www.vooood.com
别墅建筑 室内 景观 风水 生活
扫描二维码分享到微信