比佛利橡树林中别墅
A Home Of Glass And Concrete With Canyon Views
Design build studio Walker Workshop have sent us photos of a home they have designed on a property in Beverly Hills, California, that has over 130 protected Oak trees.
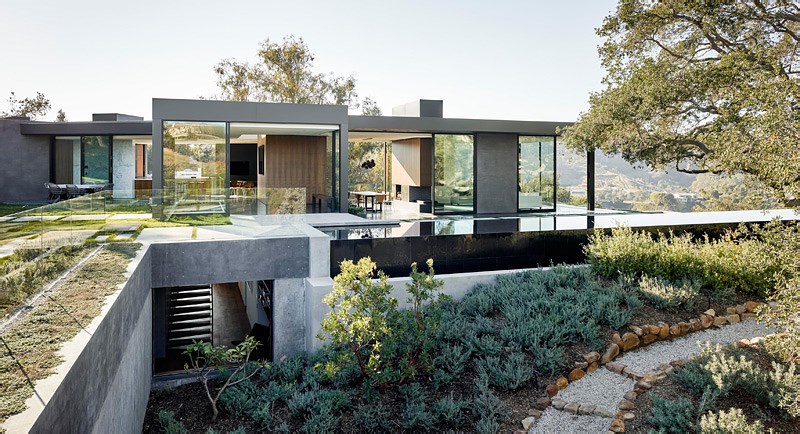
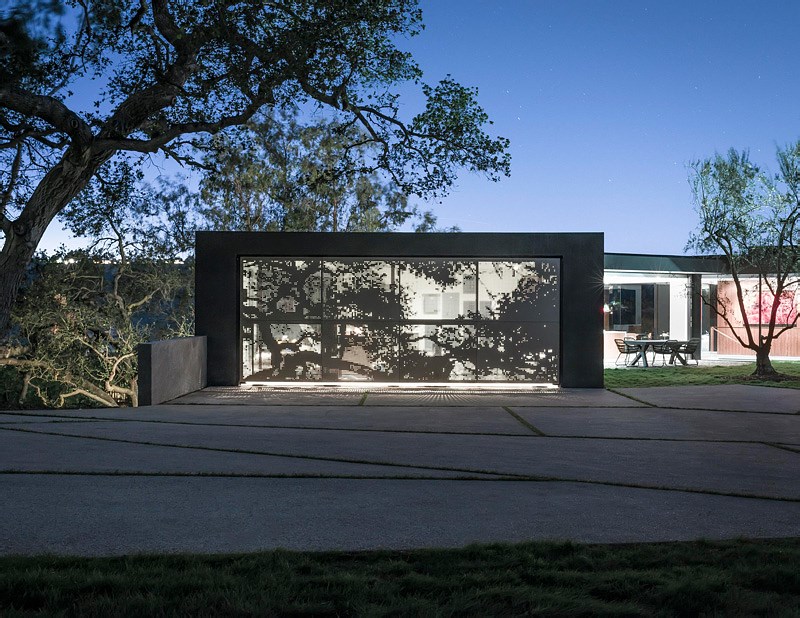

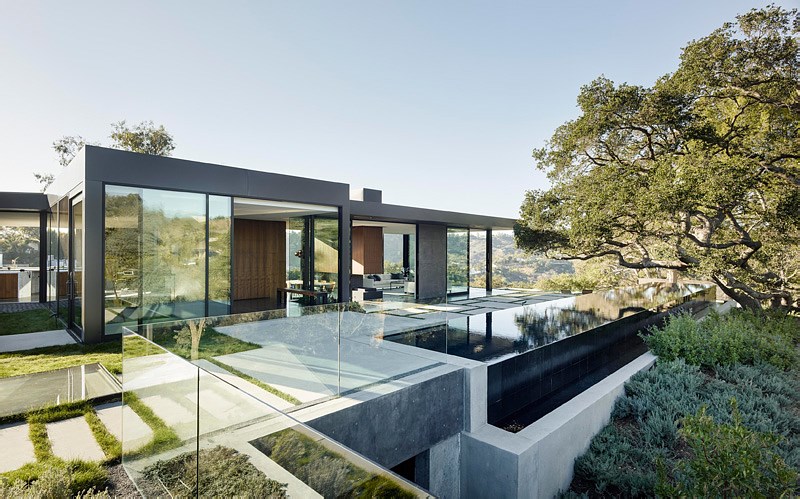
The architect’s description
The Oak Pass main house sits on the top of a 3.5 acre ridge site with panoramic canyon views. The house was sited to take advantage of the views without the house becoming a central visual focus.
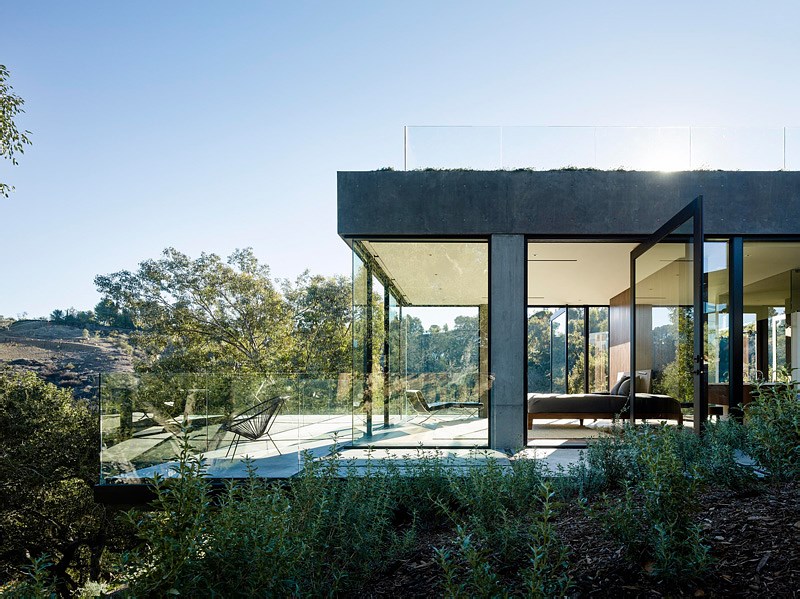
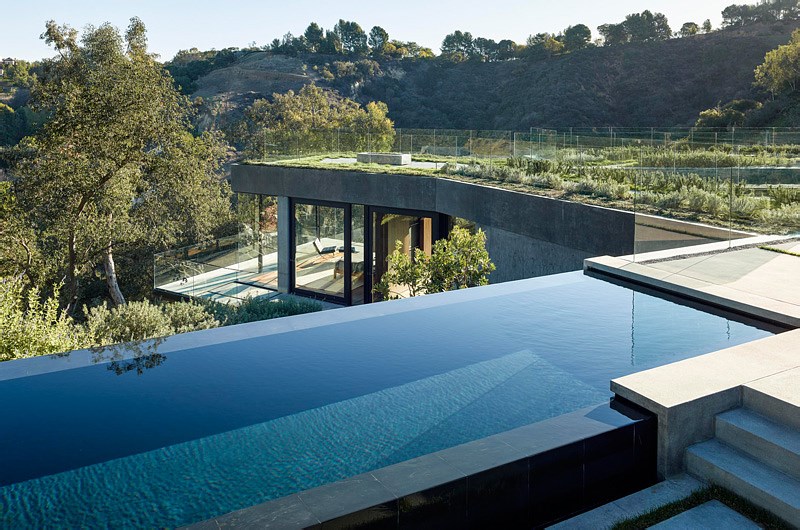
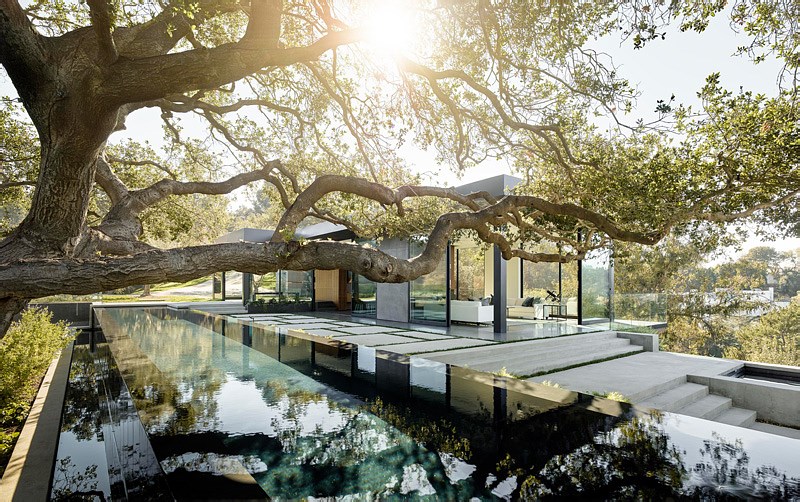
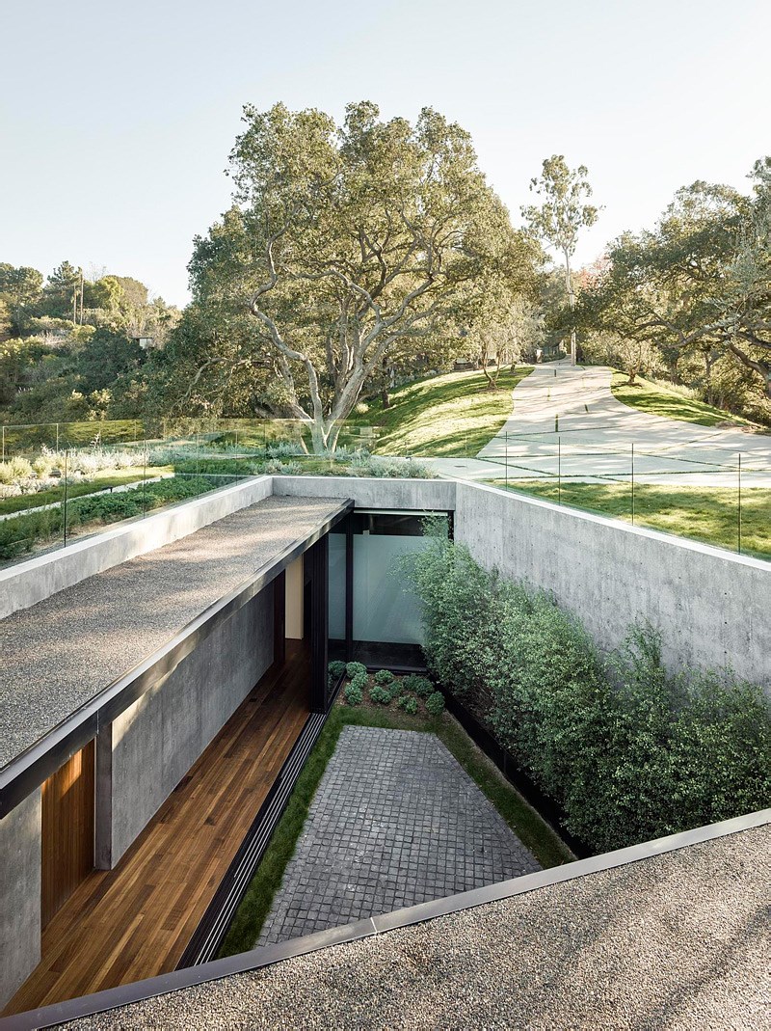
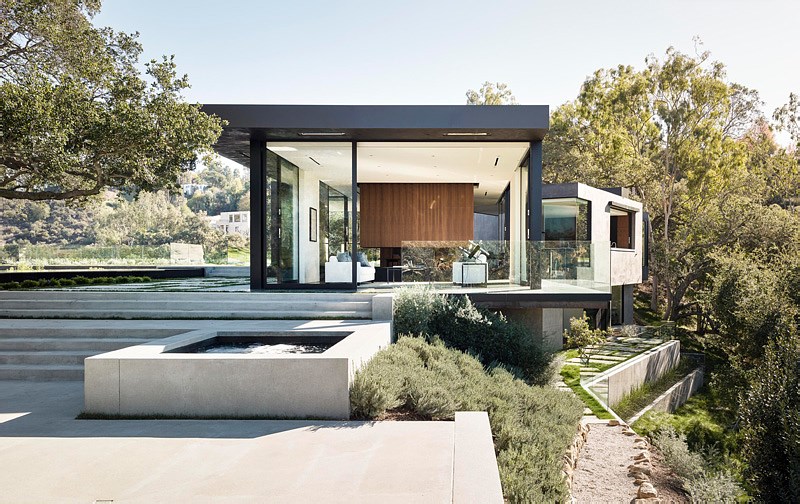
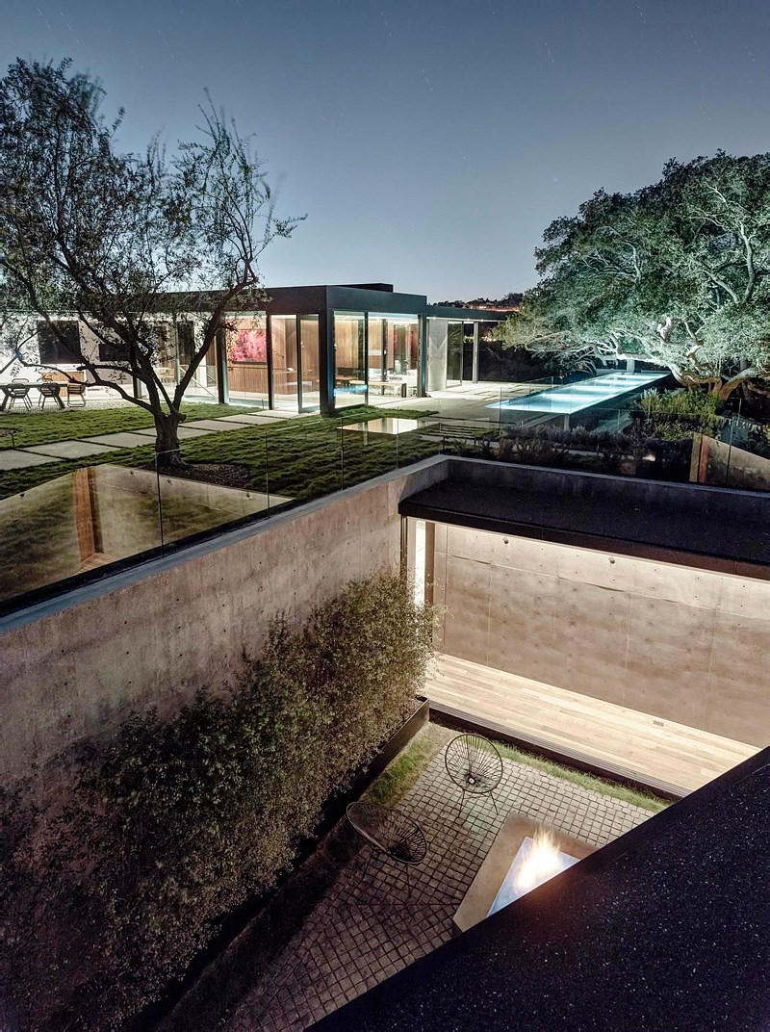
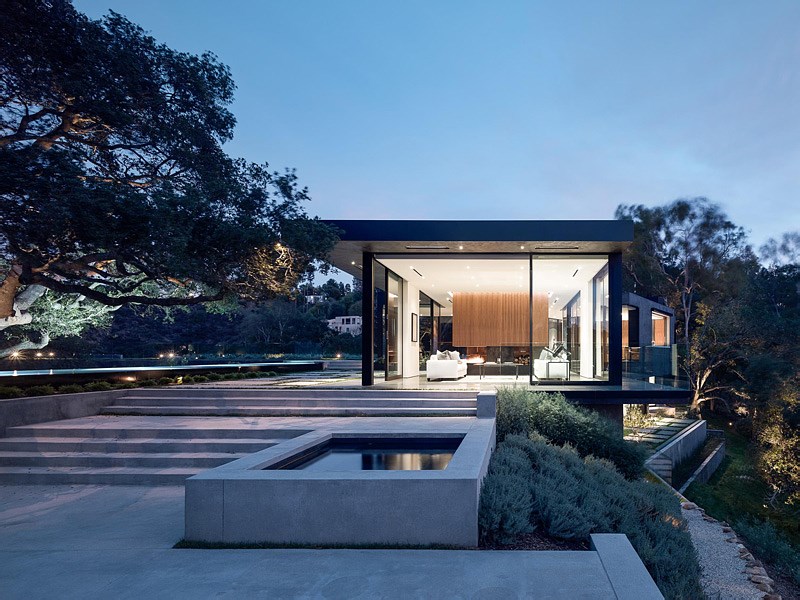
The massing was reduced by utilizing an “upside down” program with the public spaces located above the bedrooms, which are buried into the hill and protected beneath a vegetated roof. A lower level courtyard allows light and air to flow to the buried hallway of the bedroom level.
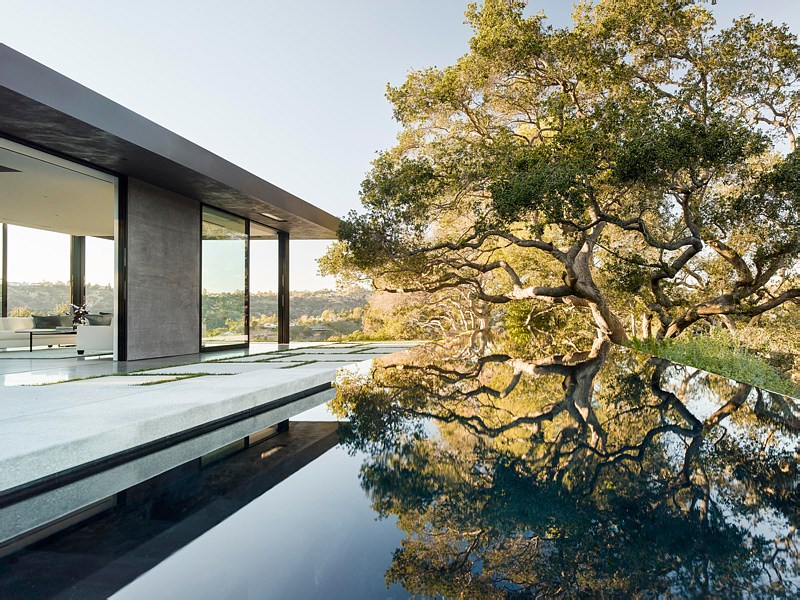
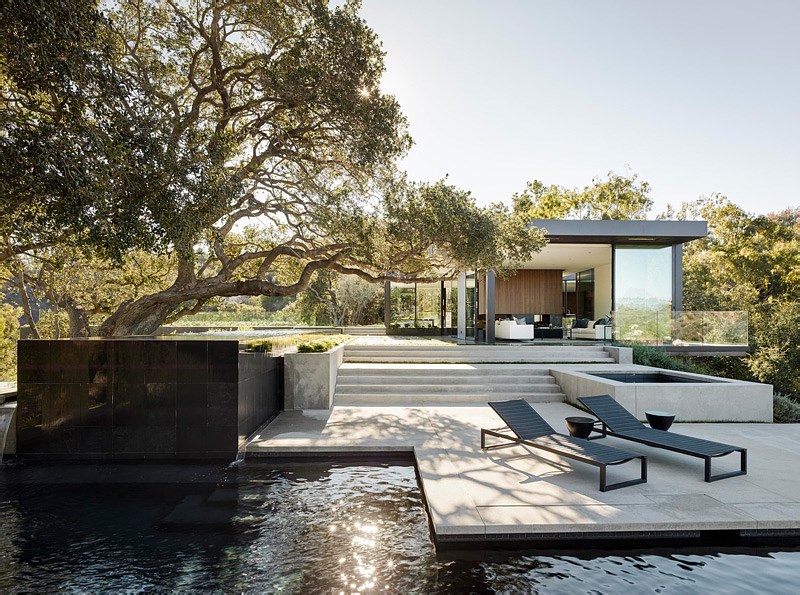
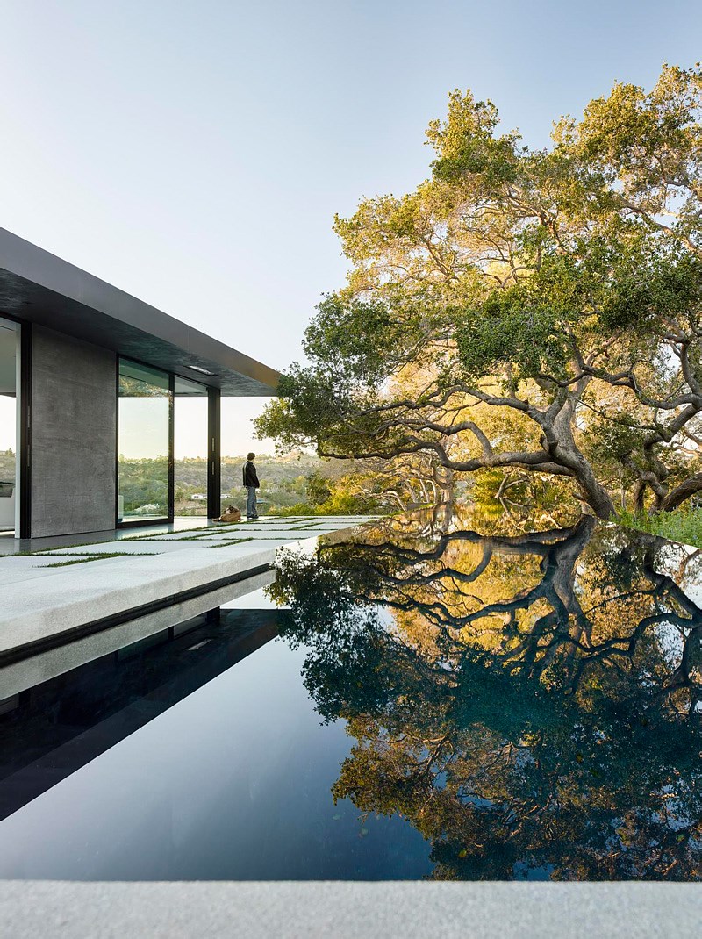
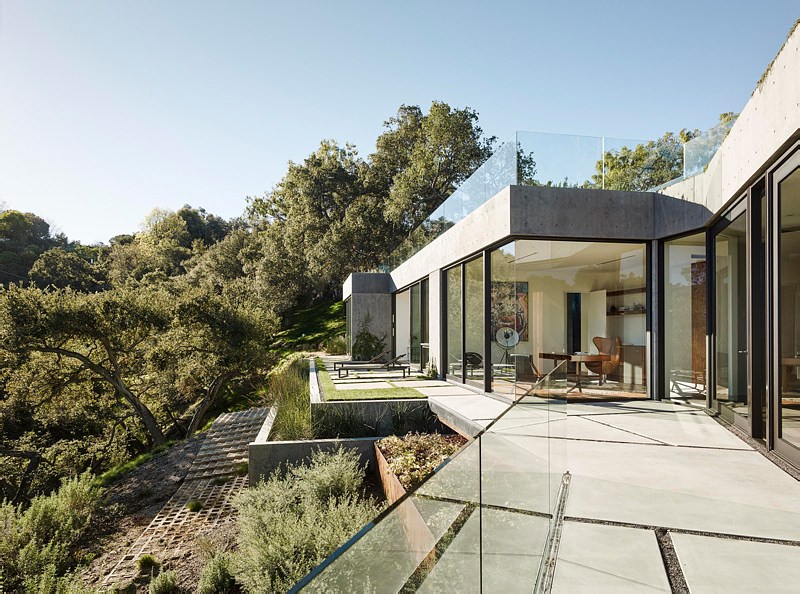
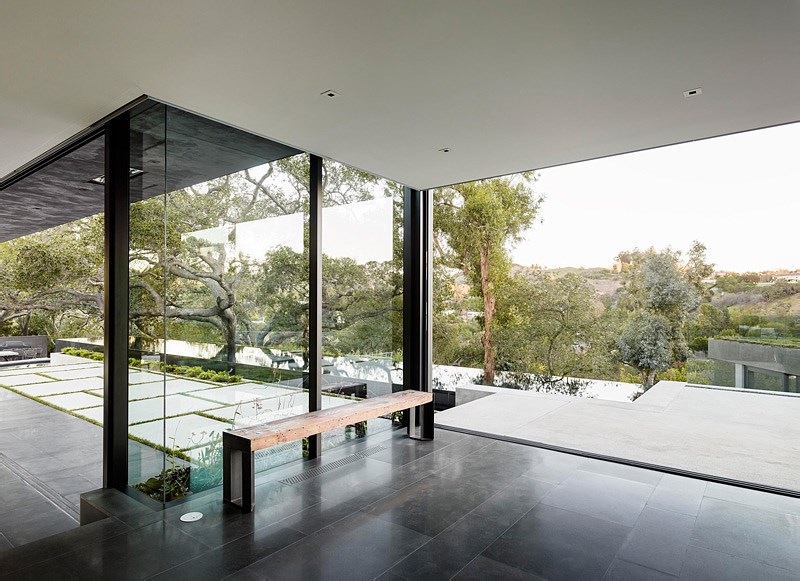
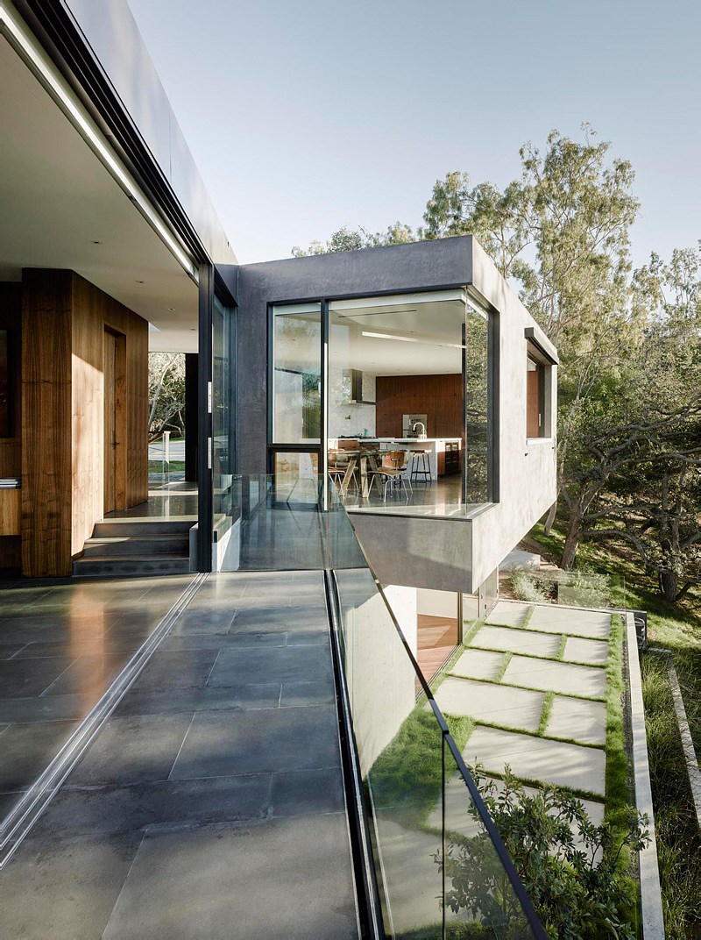
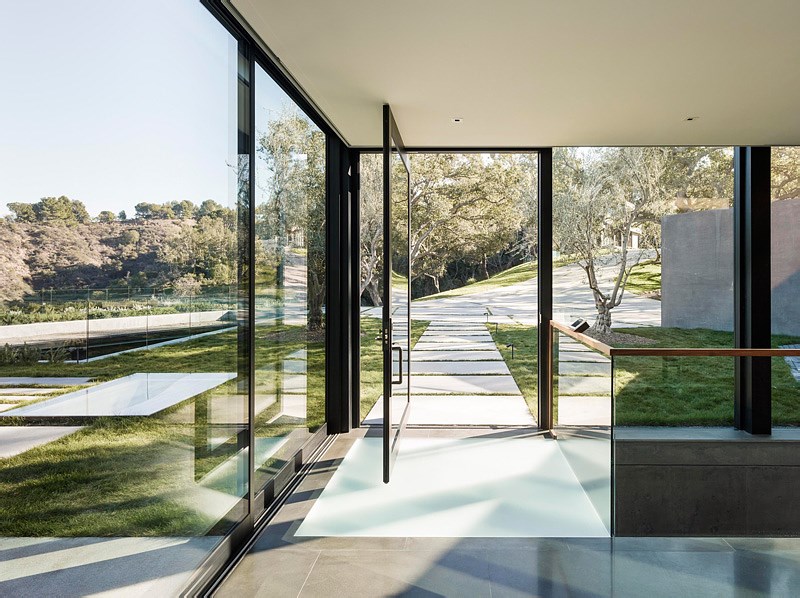
A seventy five foot long lap pool with infinity edges on three of four sides, bisects the house and slips beneath one of the largest oaks on the property.
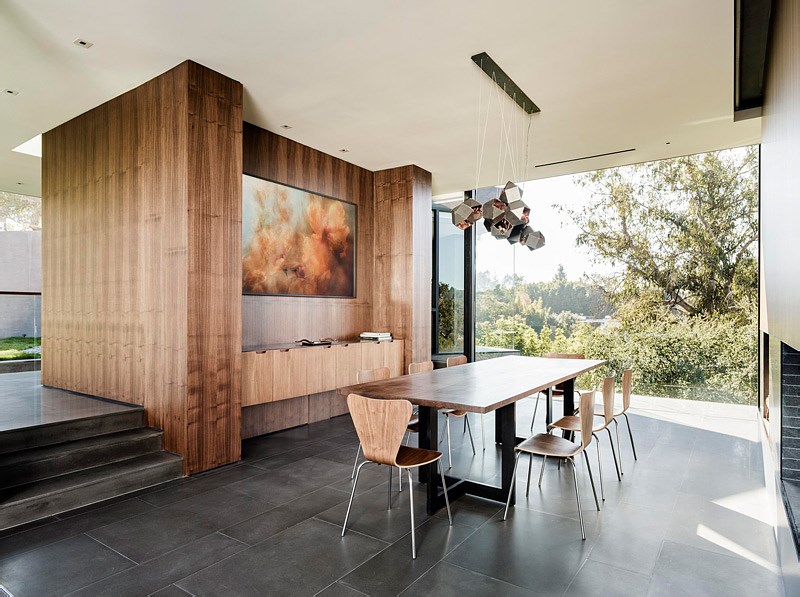

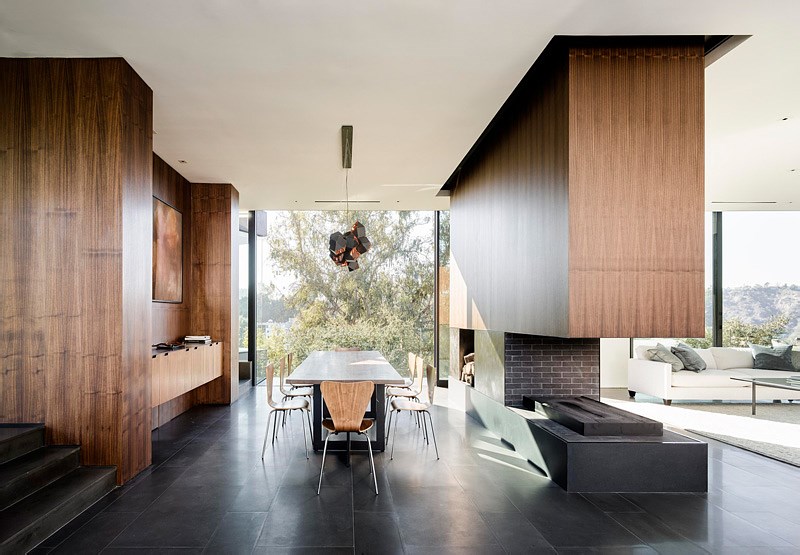
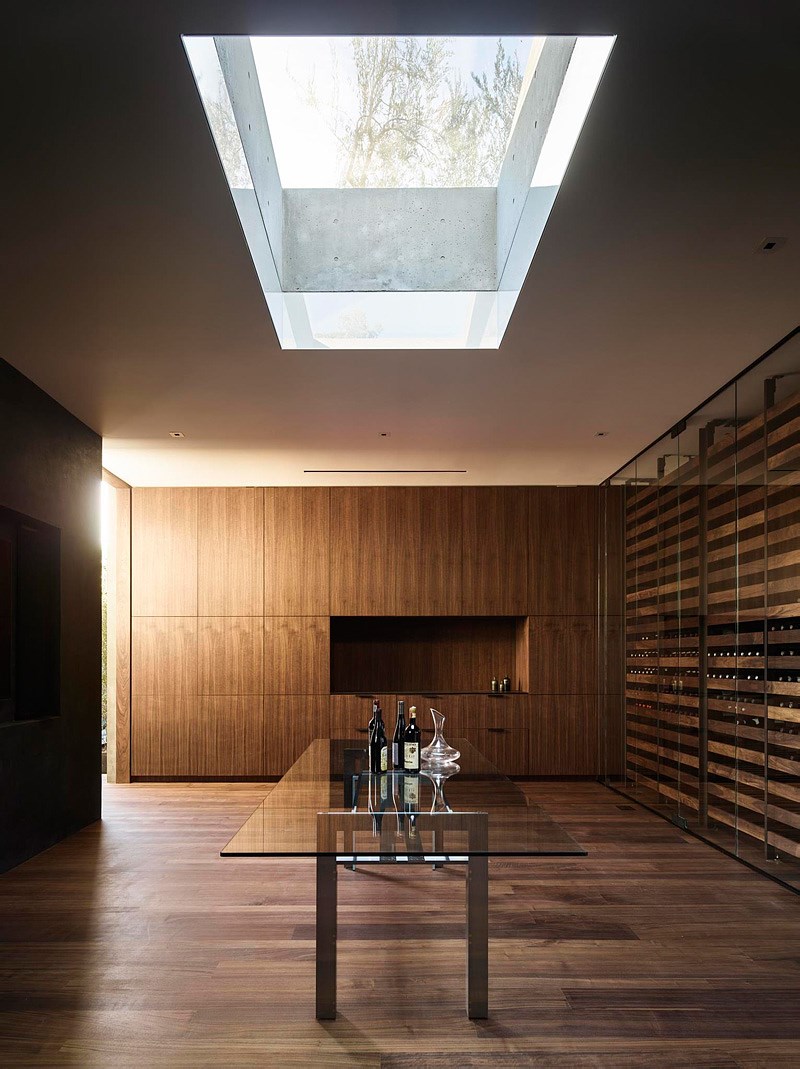
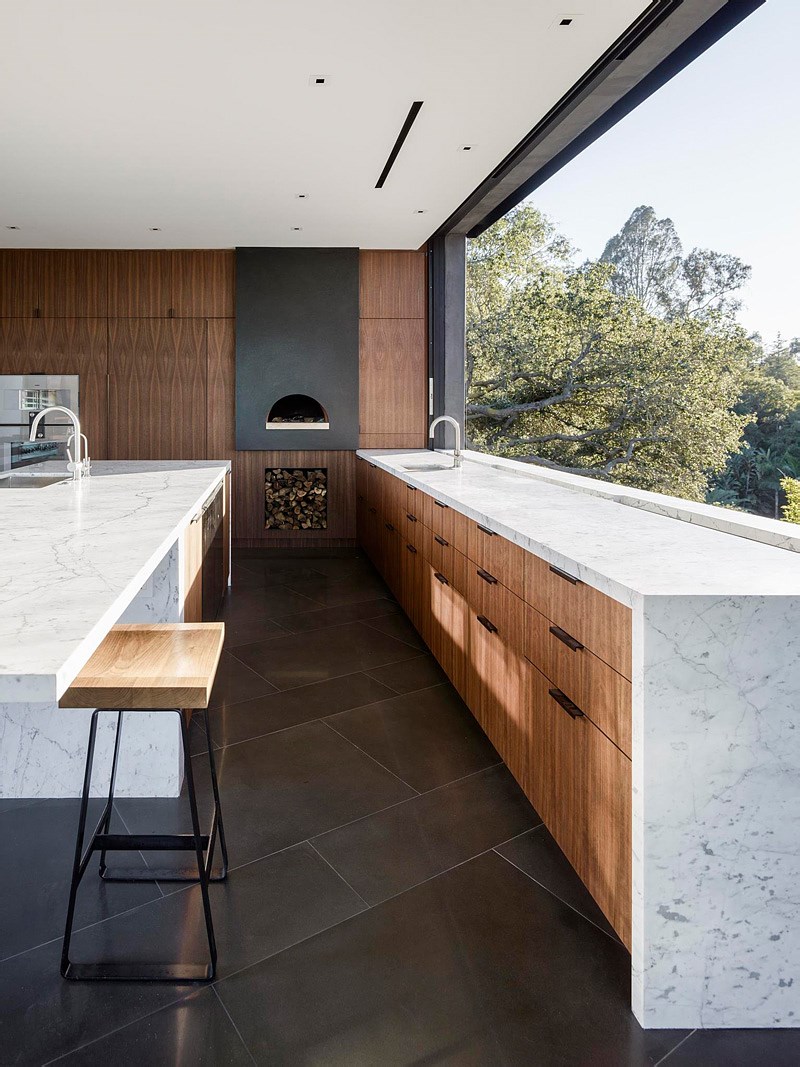

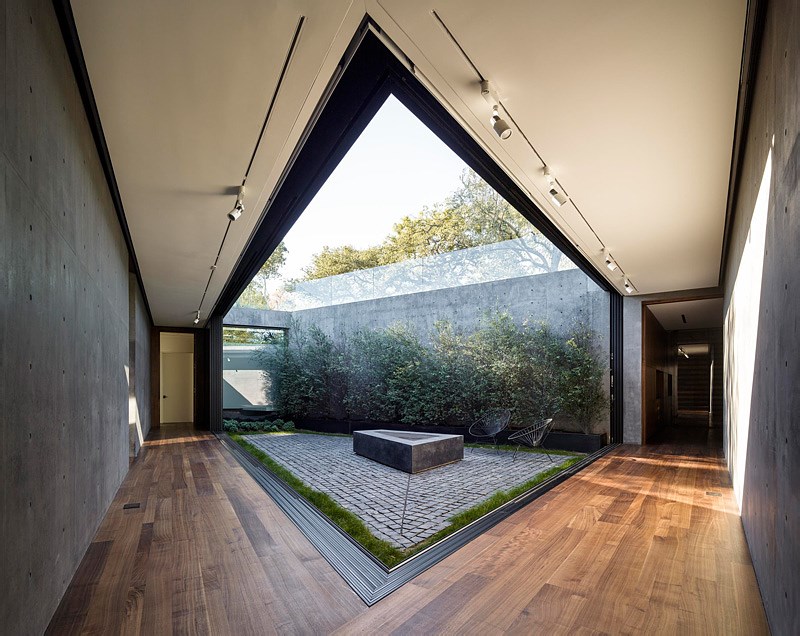
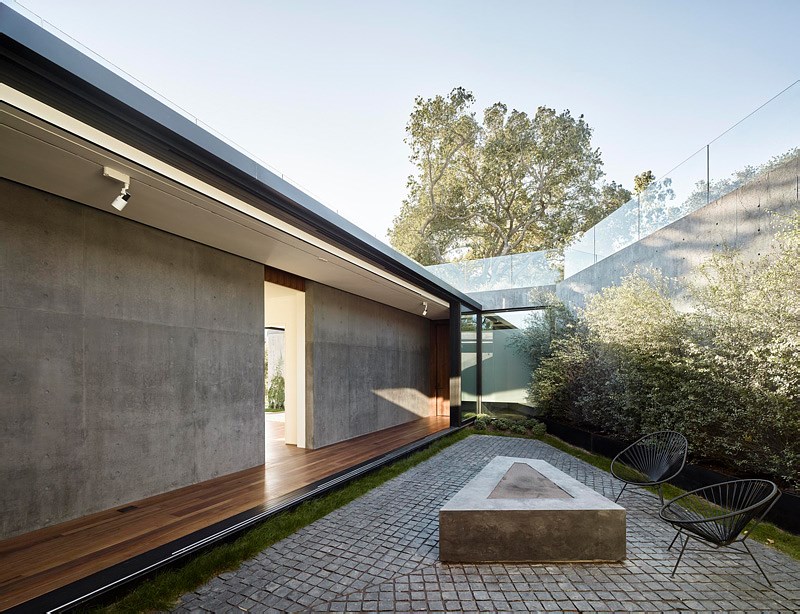


The house is primarily constructed of structural concrete allowing for long, column free spans. The floors on the bedroom level are walnut. The floors on the upper level are limestone.
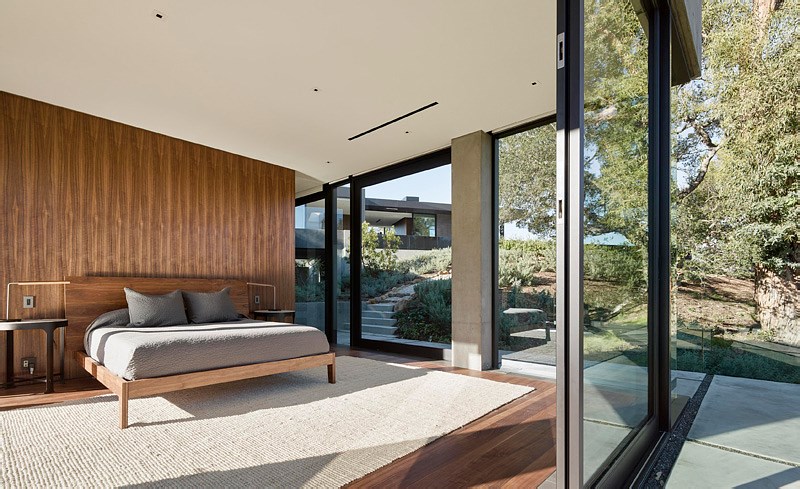
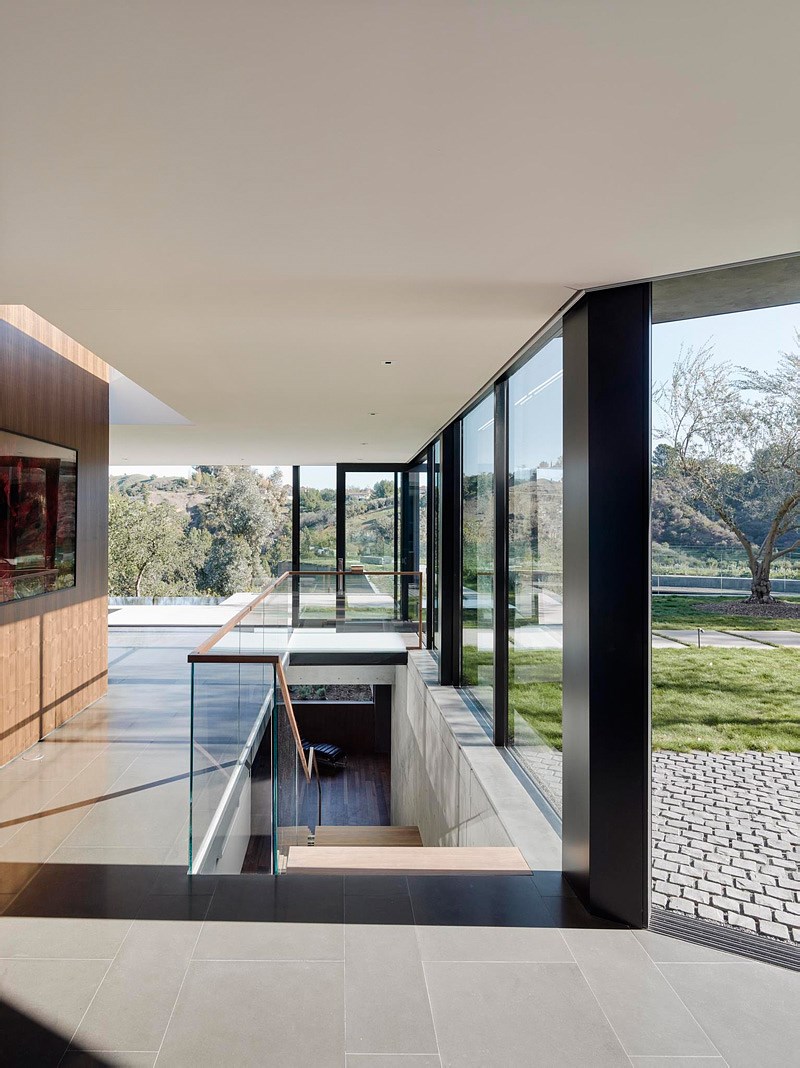


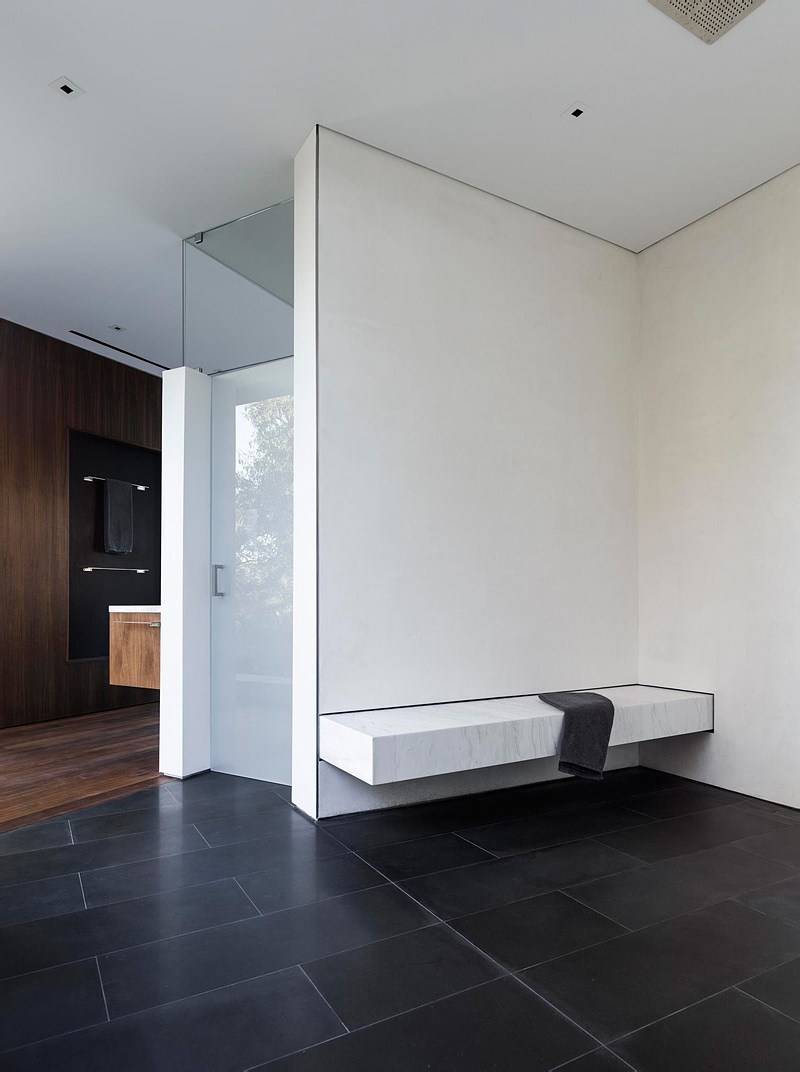
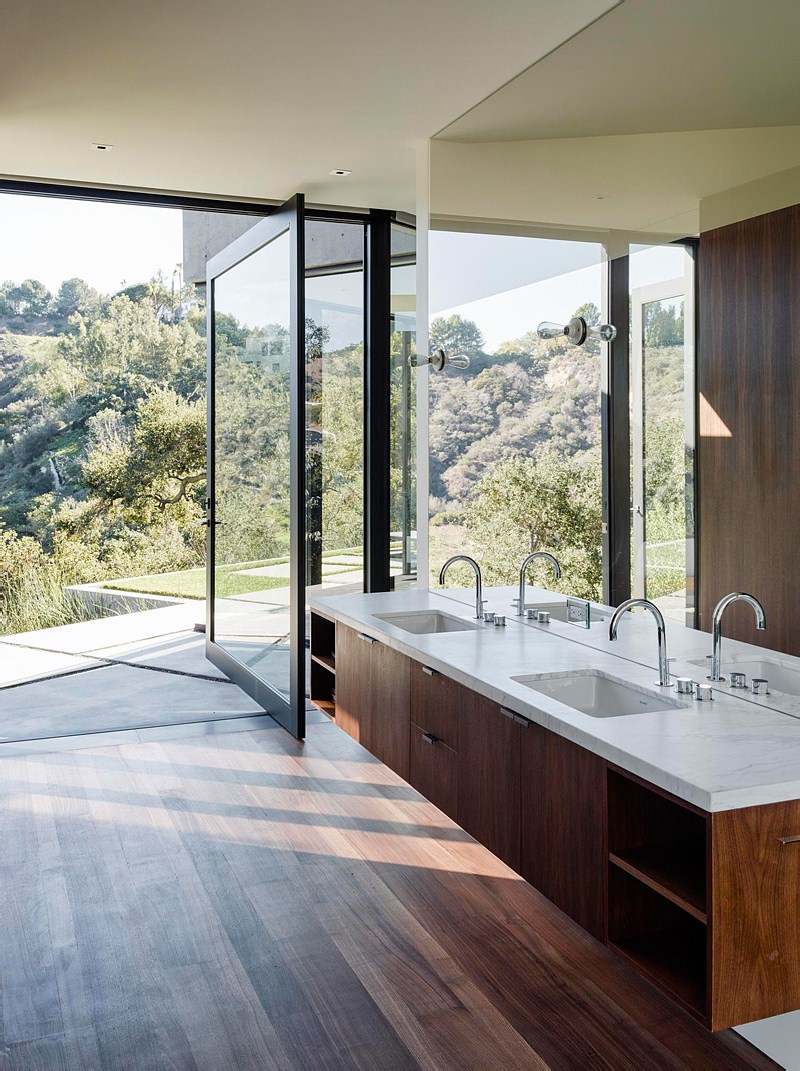

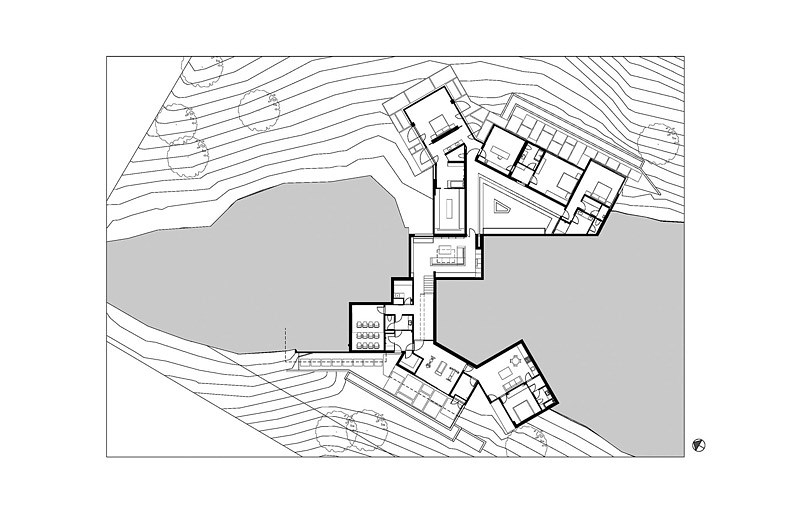





Architect: Walker Workshop
Contractor: Walker Workshop
Structural Engineer: John Labib & Associates
Civil Engineer: Barbara L. Hall, P.E.
Photos by Joe Fletcher
别墅全案设计平台
设计只为生活更美好灵魂更美丽
www.vooood.com
别墅建筑 室内 景观 风水 生活
扫描二维码分享到微信