面向花园的住宅 悉尼
Tzannes Associates Design A House With IndoorOutdoor Rooms
Tzannes Associates have designed the Woollahra House, located in Sydney, Australia.
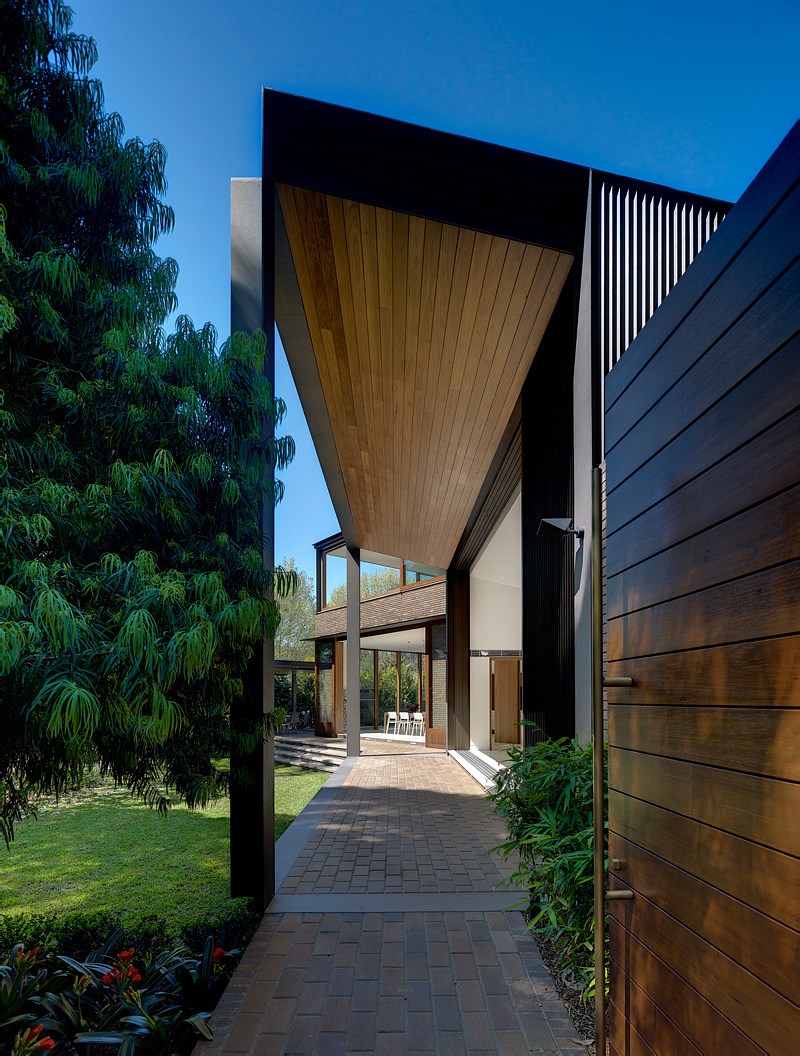
The designer’s description
The project is for a new house set in a compact urban site. Within this dense situation we have created a relaxed yet rich garden landscape of interconnected indoor and outdoor rooms.
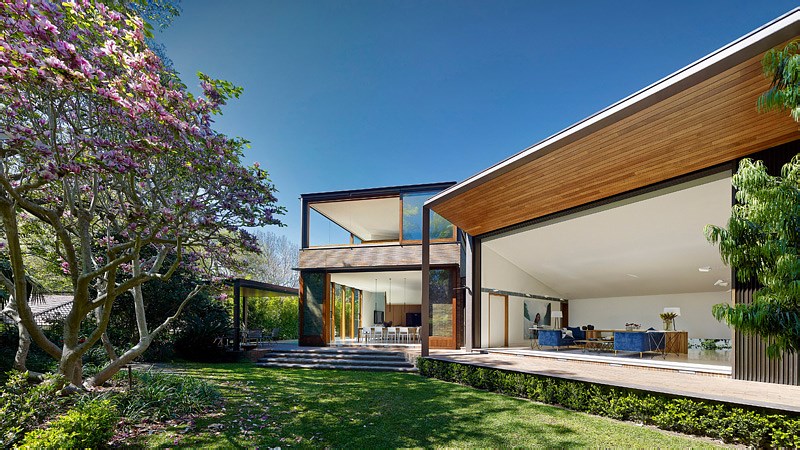
The new house was positioned to maximise access to northern light. To achieve this, the home hugs the bent southern boundary and is split into two distinct wings around the point of rotation; formal and informal areas split with the kitchen acting as fulcrum between the two.
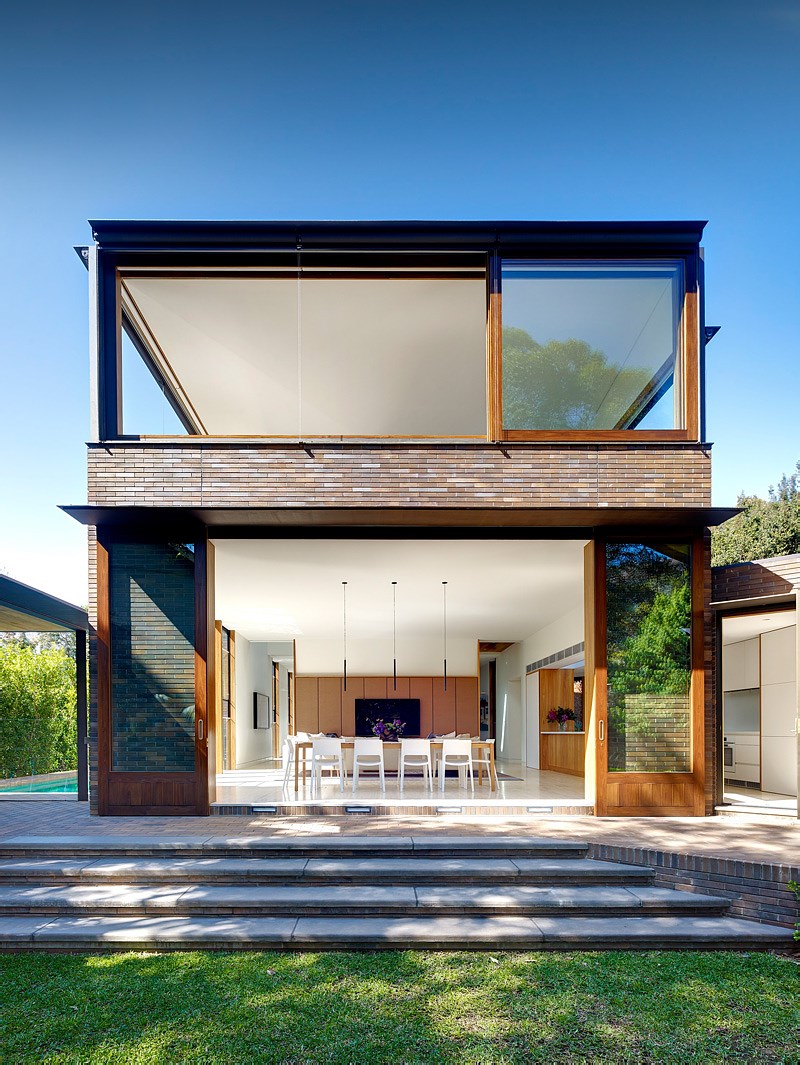
A dialogue is established between the two components of the house: the entertaining or public space/room, a large double height space with fireplace, dining and seating areas, and the more intimate private rooms for family use, which include a family room, bedrooms upstairs and a study/nanny’s room or grandmother’s apartment with its own bathroom downstairs.
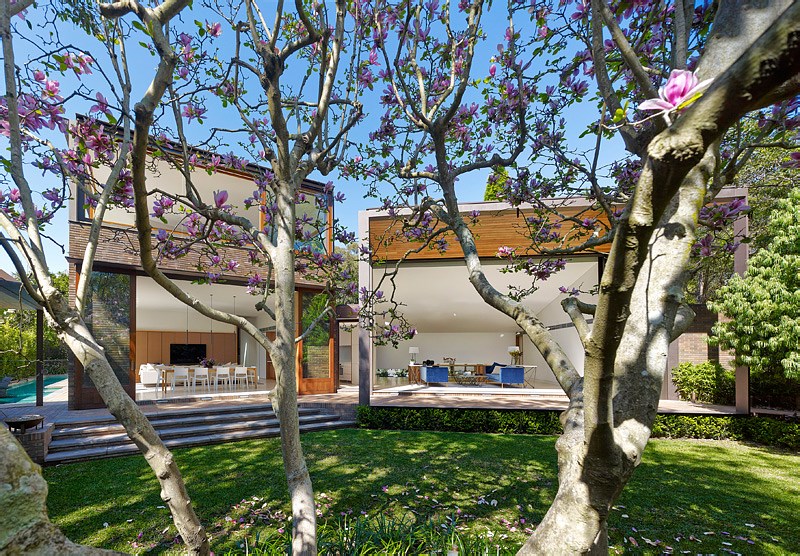
Gardens surround the building. The house is open on all sides with many views through the plan linking rooms. The character of a house in a garden is immediately apparent through its soft presentation to the street with the only built structures being the entry gate and garage. The gardens extend to the footpath edge with the boundary fence absorbed by planting.

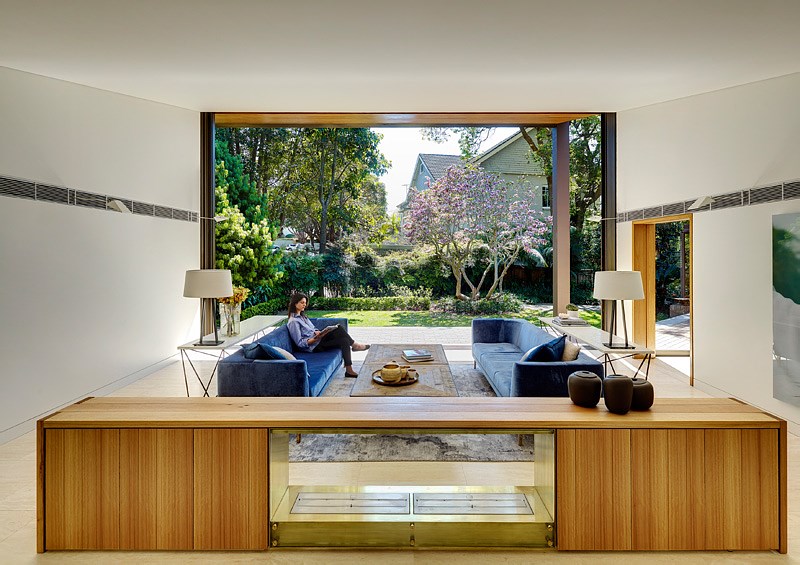

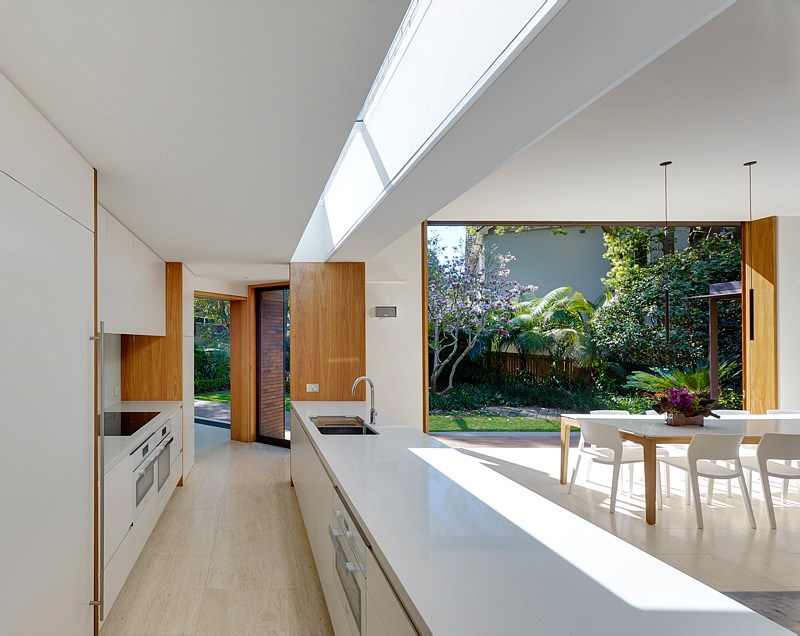



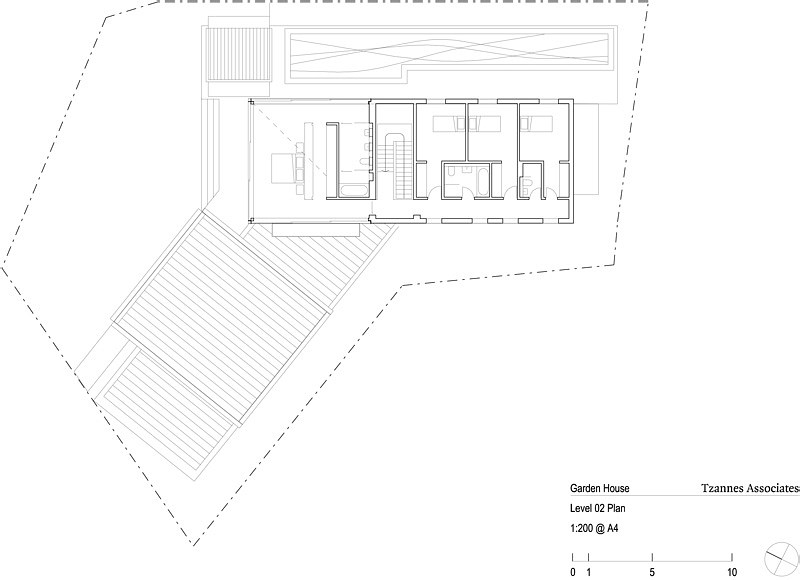
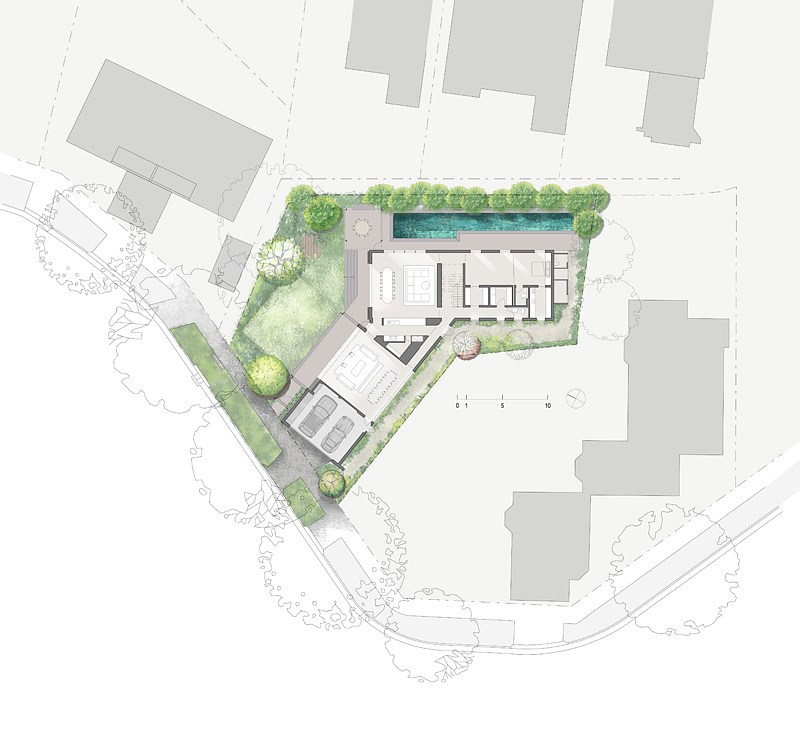
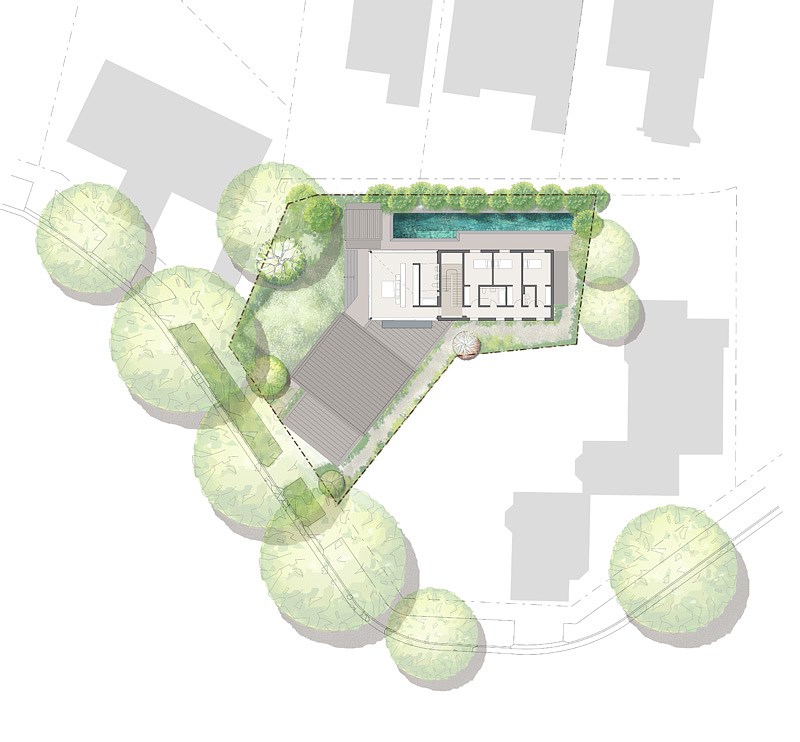
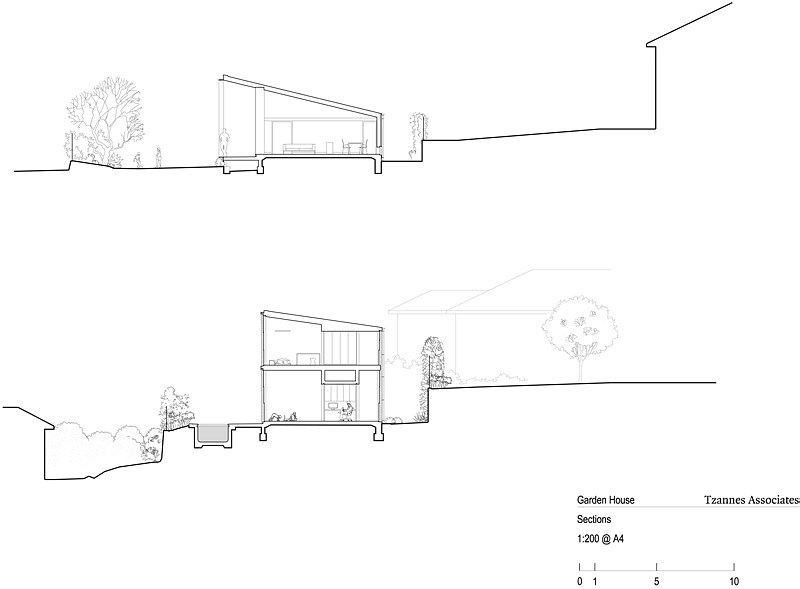
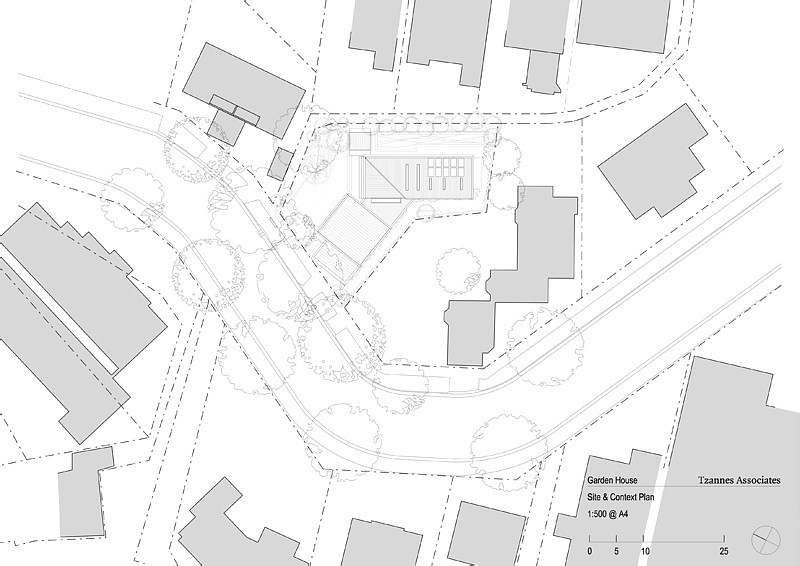
Architecture: Tzannes Associates
Photography by Michael Nicholson
别墅全案设计平台
为生活更美好灵魂更美丽
www.vooood.com
规划 建筑 室内 景观 风水 生活
扫描二维码分享到微信