开普敦望海别墅 SAOTA
A clifftop home with 360 degree mountain and ocean views

SAOTA,together with interior designers at Studio Parkington, have designed a new home in Cape Town, South Africa.
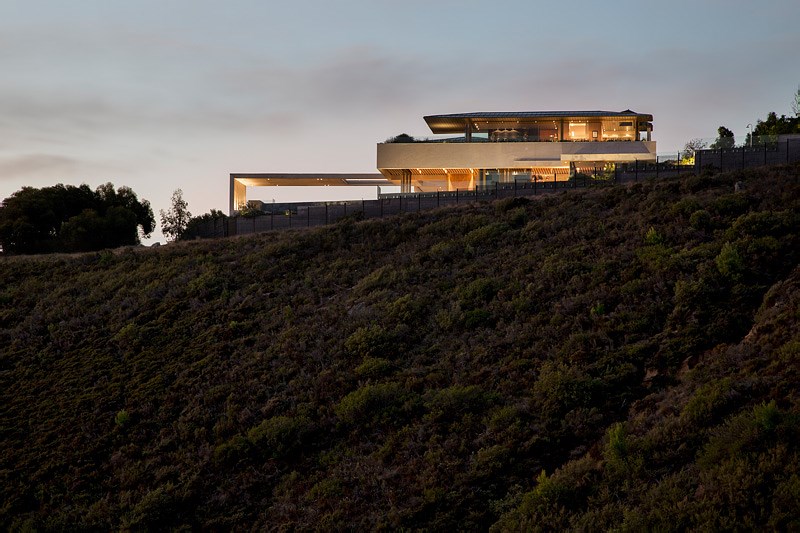
The home, located on a steep site, offers views of Robben Island to the North, and Camps Bay and the Twelve Apostles to the South.
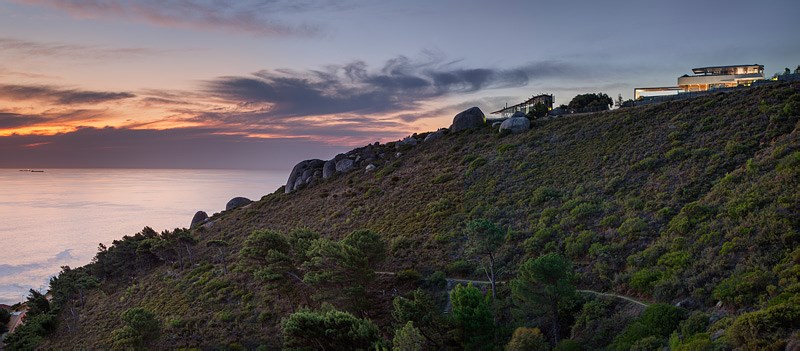
The home also has a great view of Lions Head, a mountain in Cape Town, between Table Mountain and Signal Hill.

The home features various spaces for outdoor living, including a swimming pool.
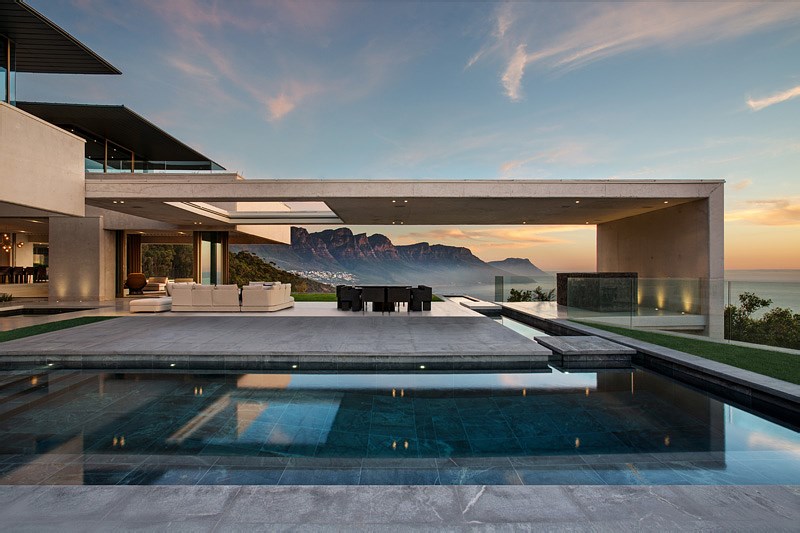
Here you can see a water feature with a glass bottom, that allows light to shine through to the garage below.

The lounge area can be opened to the outdoors, for optimal indoor/outdoor living.
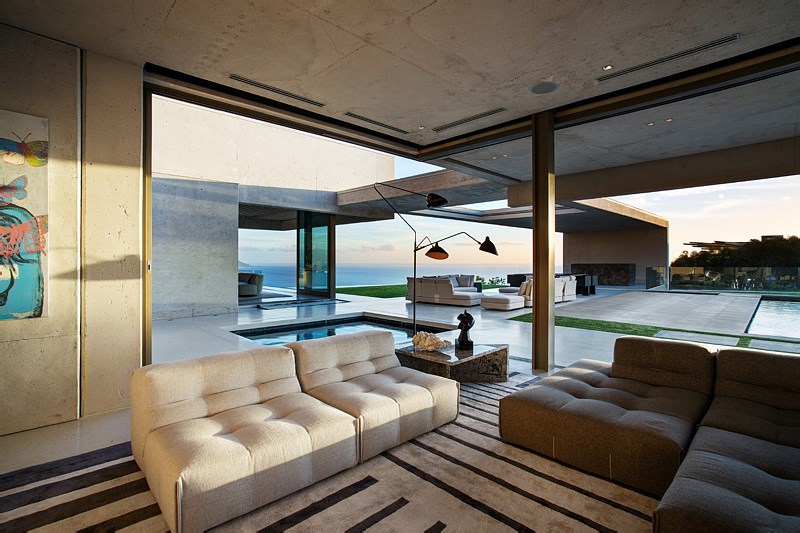
Lighting has been hidden in the ceiling between wooden slats.
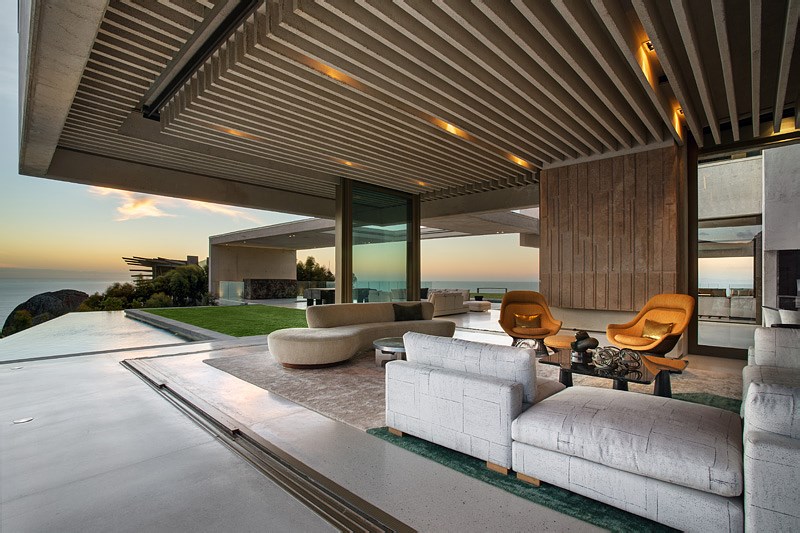
From the outdoor living areas, you can see the dining room, with the kitchen beyond.
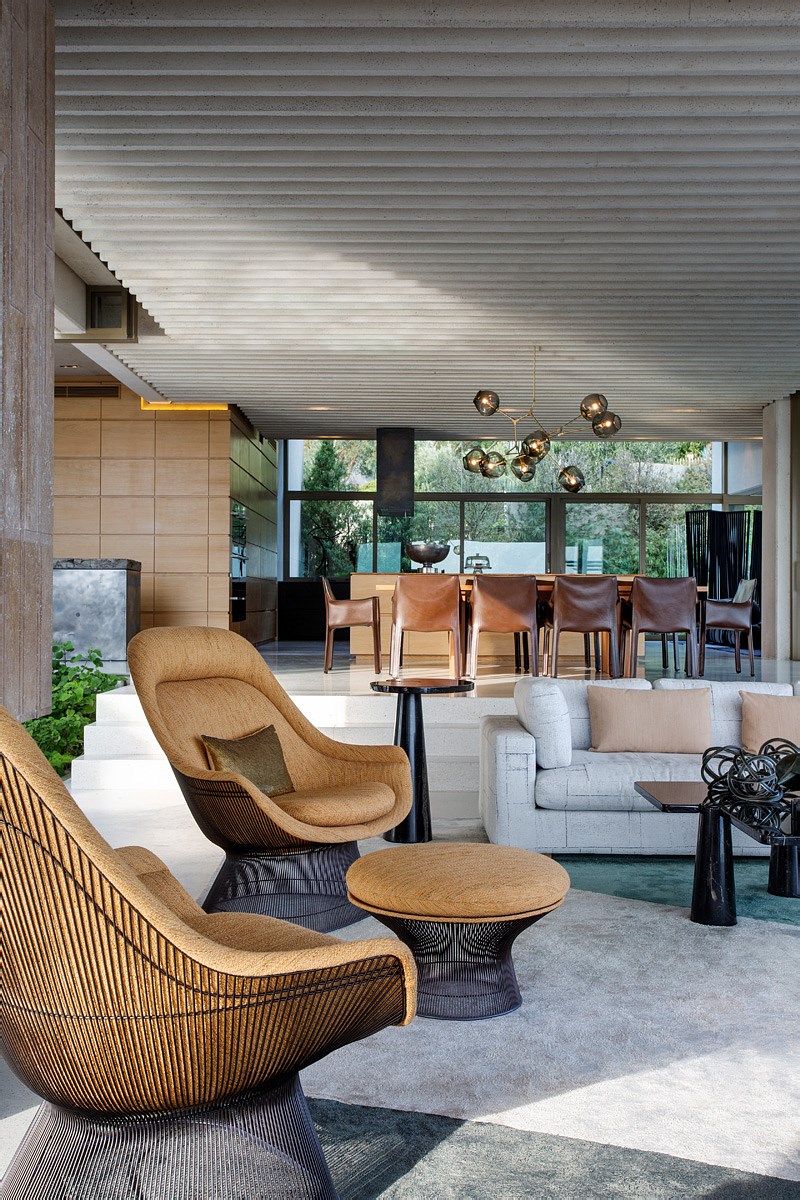
A large open plan kitchen, features a center island with cook top, as well as peninsula bar with seating.
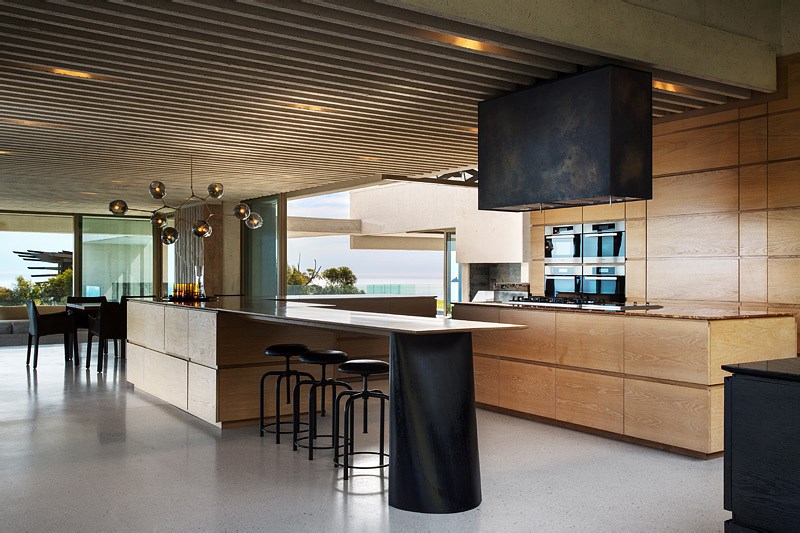
Around the corner from kitchen is a casual space to relax in.
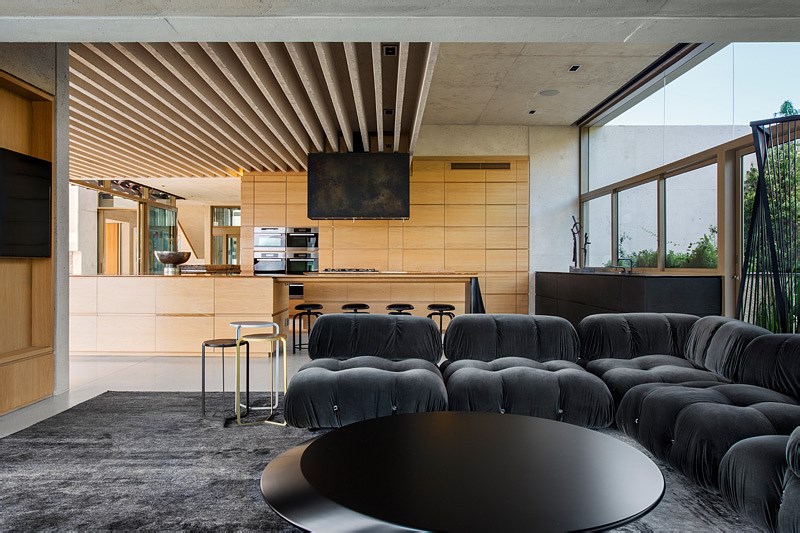
Stairs from the main living areas lead you up to the bedrooms on the second floor.
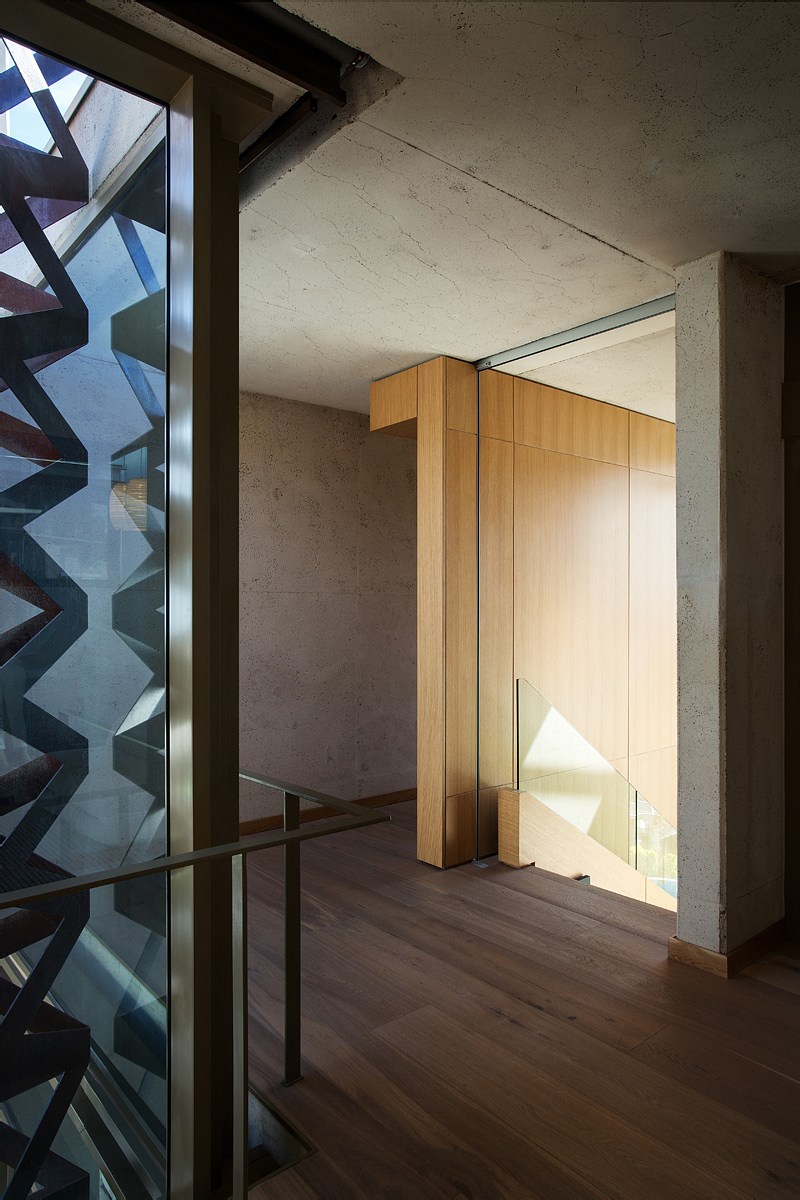
From the top of the stairs, you can then access the master bedroom.
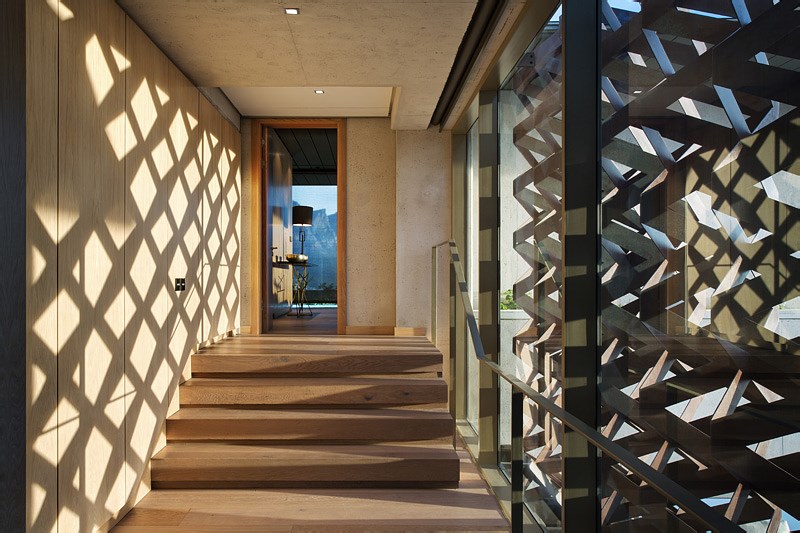
The master bedroom features a wall of glass to take advantage of the views.
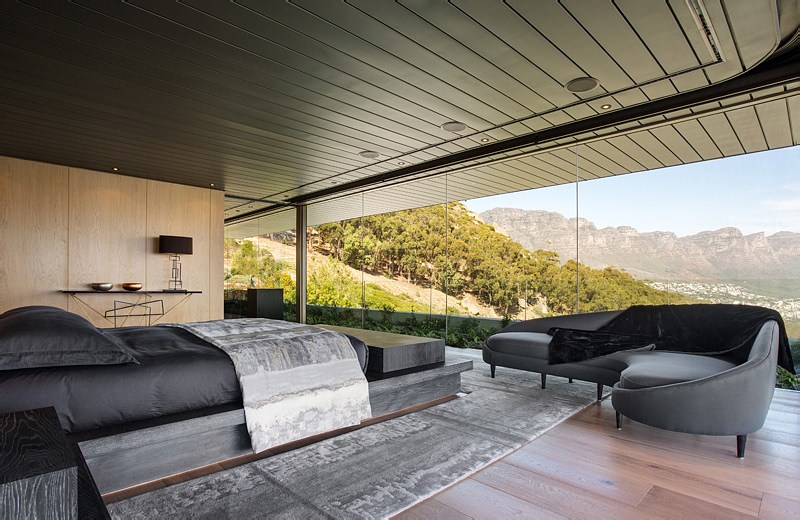
The glass windows extend to include the master bathroom, that has amazing views of the South African coastline from the bath.
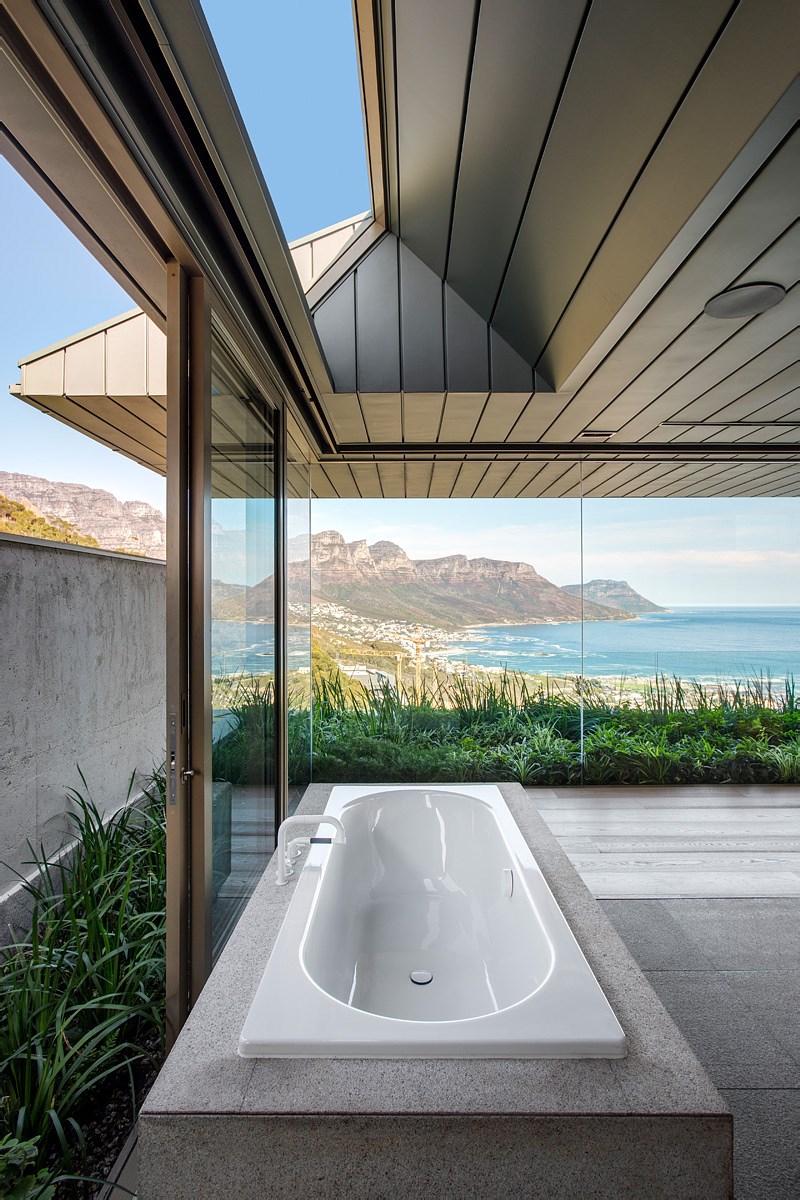
The garage has been covered in green walls to blend in with its surroundings.

The garage has an abundance of light from the water feature above, and plenty of room for cars.
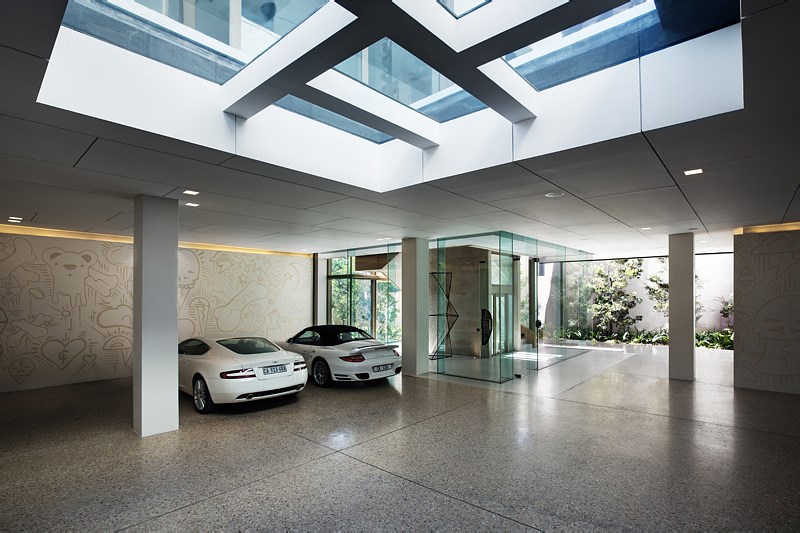
Architects / Interior Architects: SAOTA (project team: Philip Olmesdahl, Tamaryn Fourie & Joe Schützer-Weissmann)
Interior Design: Studio Parkington Design Consult
Photography by Adam Letch
别墅全案设计平台
为生活更美好灵魂更美丽
www.vooood.com
规划 建筑 室内 景观 风水 智能 艺术 生活
扫描二维码分享到微信