保加利亚乡村别墅 I/O Architects
IO Architects design a garden-oriented home in Bulgaria
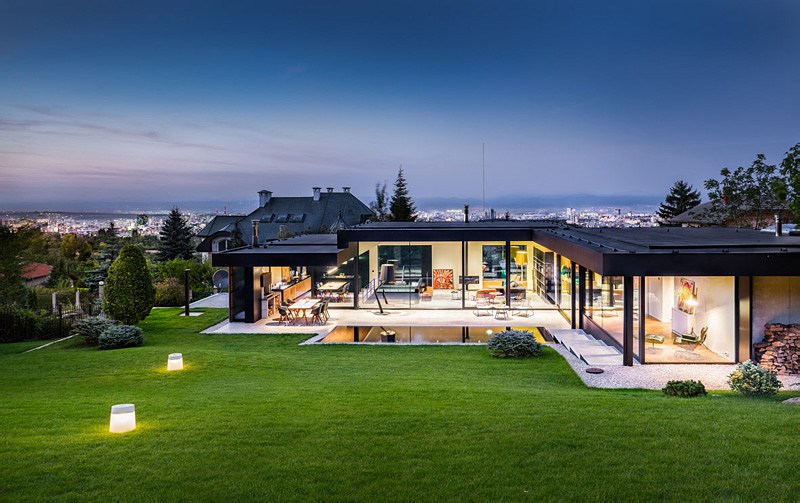
I/O Architects have designed a new home on a hillside near Sofia, Bulgaria.
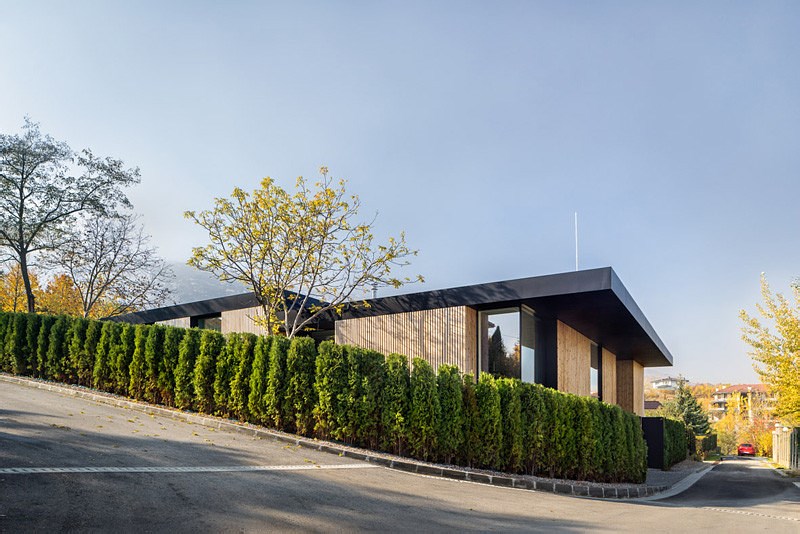
Surrounding the home is a wall of hedges, that add greenery to the area, and at the same time provide privacy.
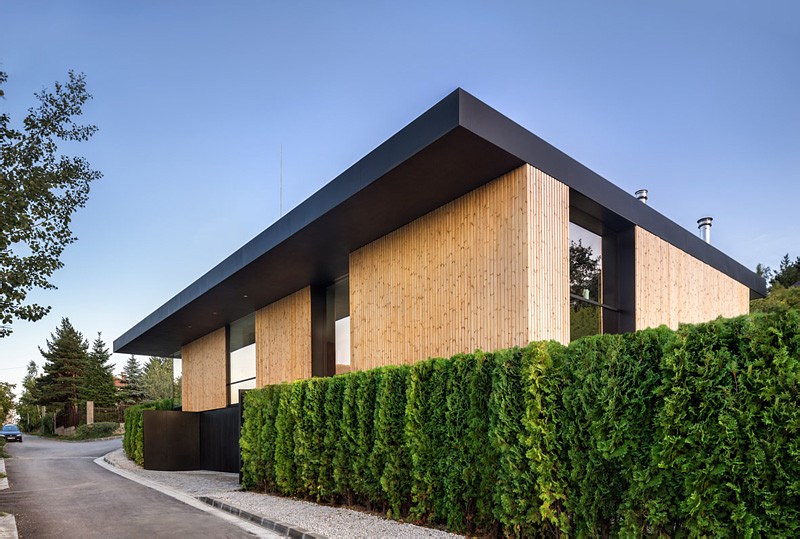
At night, the outdoor space behind the home is lit by lights hidden under the extended roof line.
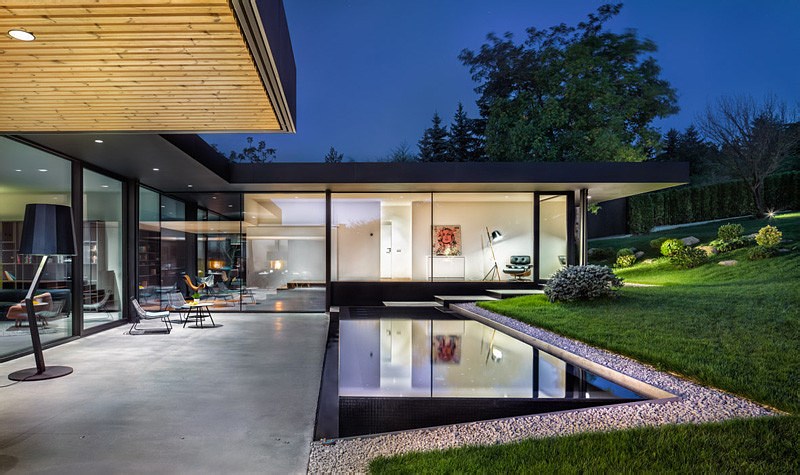
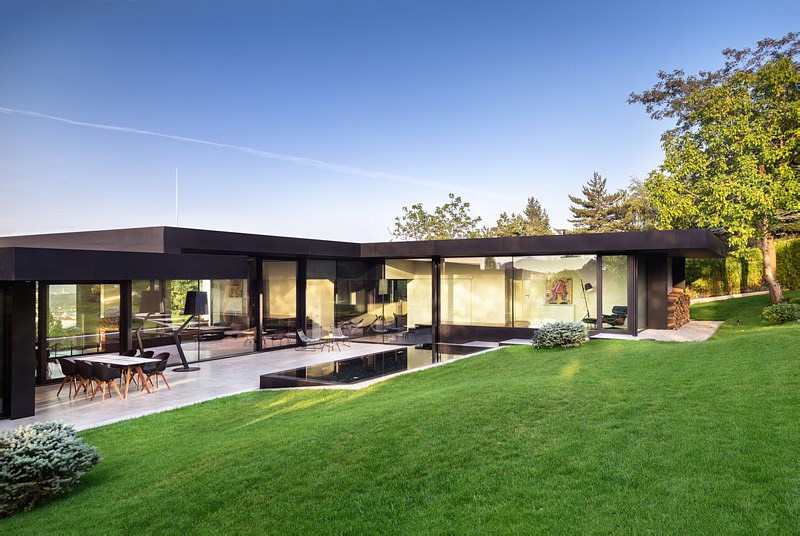
At the side of the home, is a single car garage.
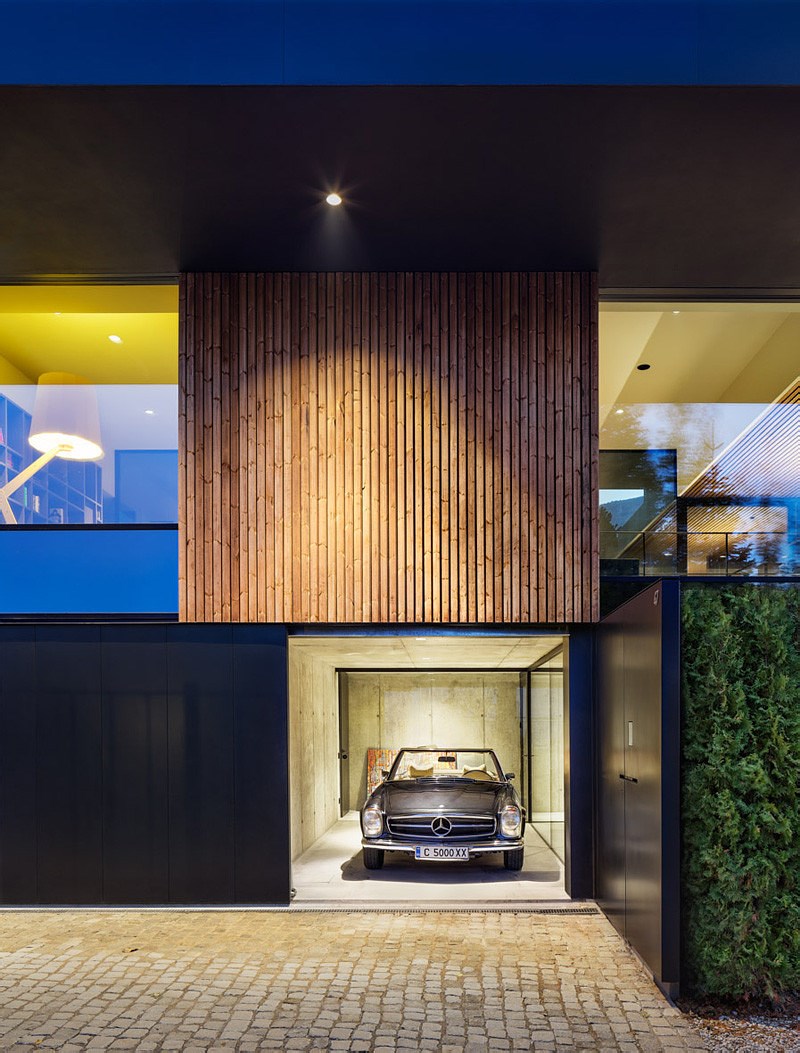
The garage is more like a showcase of the home owner’s car, clearly visible through the glass windows.
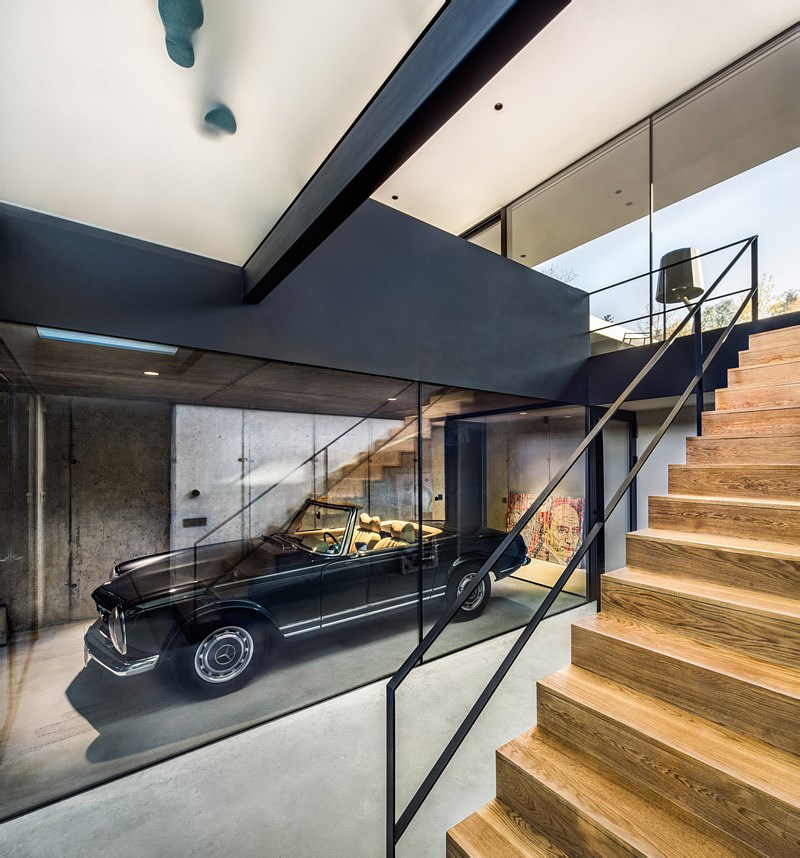
Upstairs from the garage, is the dining room and kitchen.
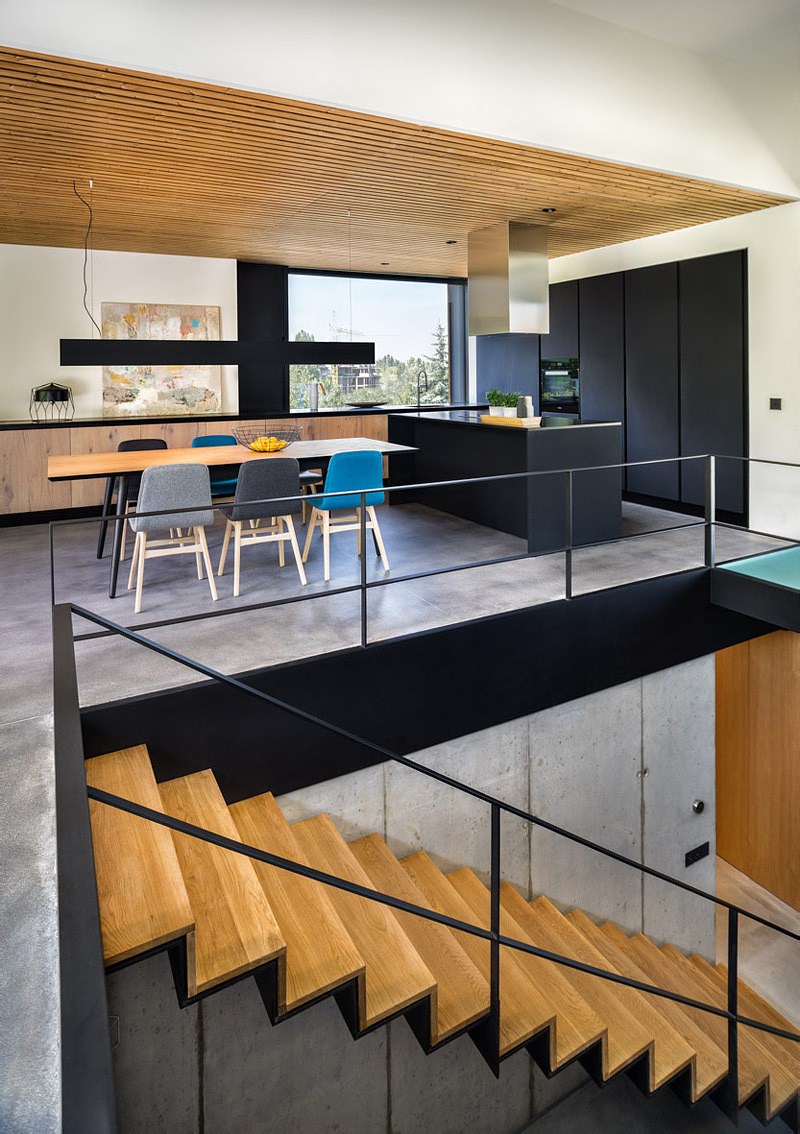
The kitchen is a mixture of black and wood counter tops and cabinets.
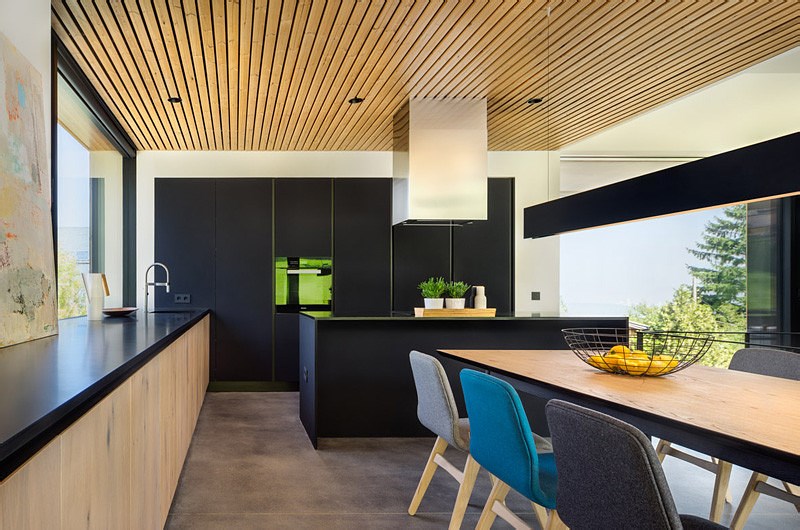
On the other side of the stairs, is the living room.
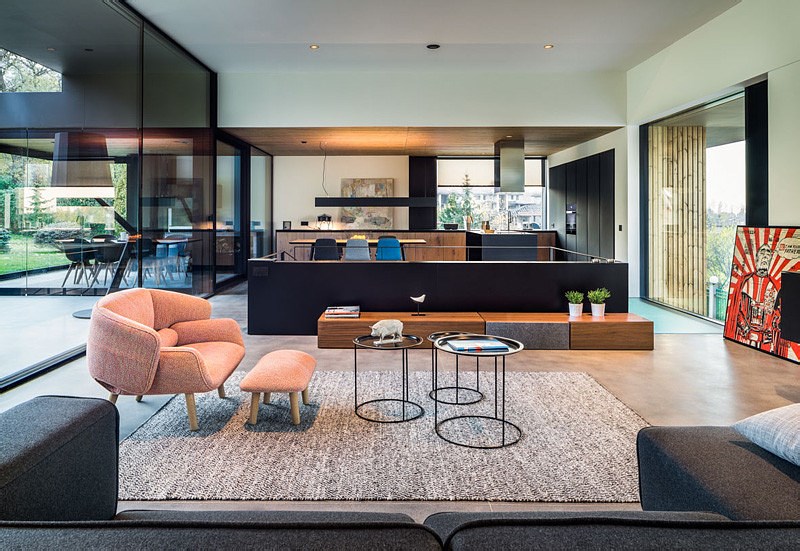
The living room has the best view of the backyard, and is accessed through a large floor-to-ceiling glass door.
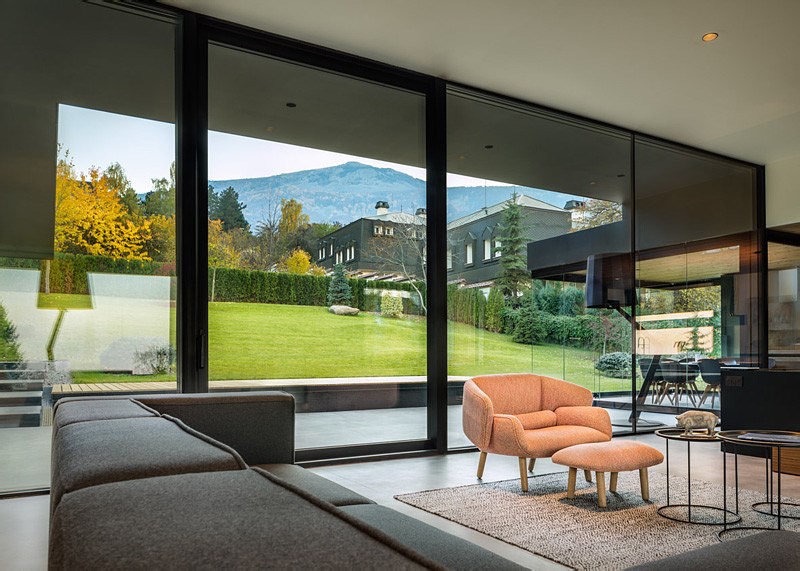
A fireplace keeps the living room warm.
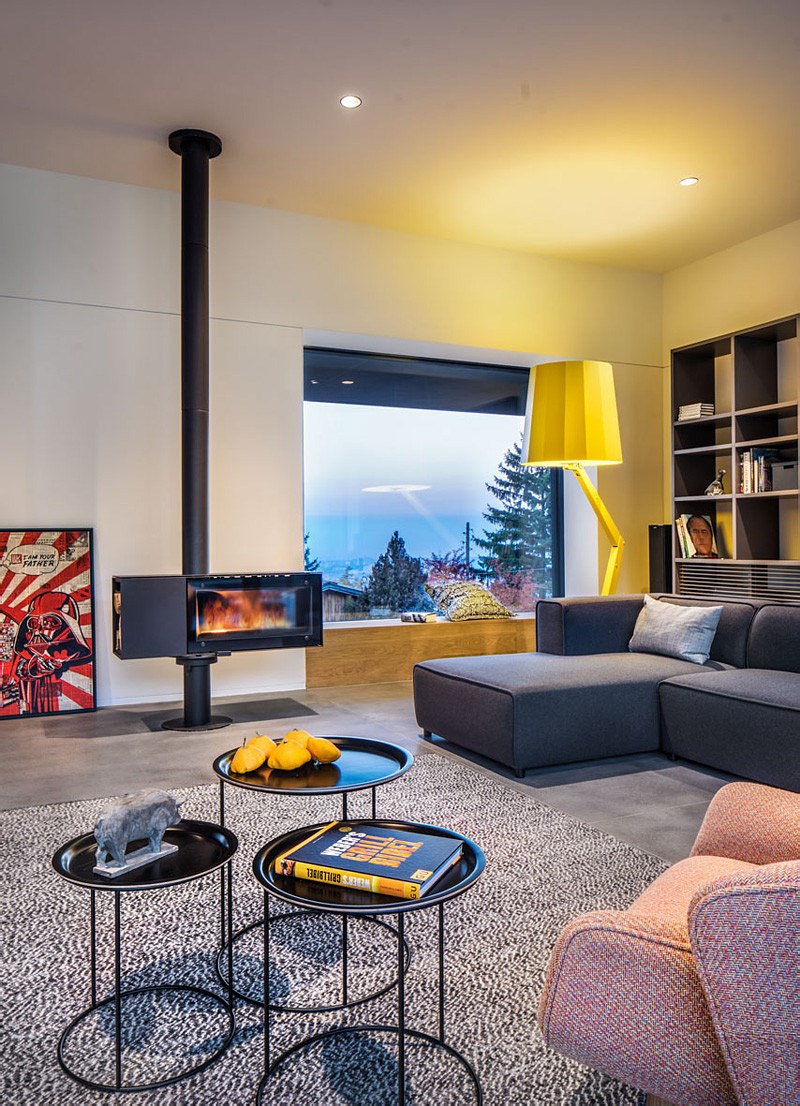
A space for relaxing and reading is located next to large windows overlooking the garden.
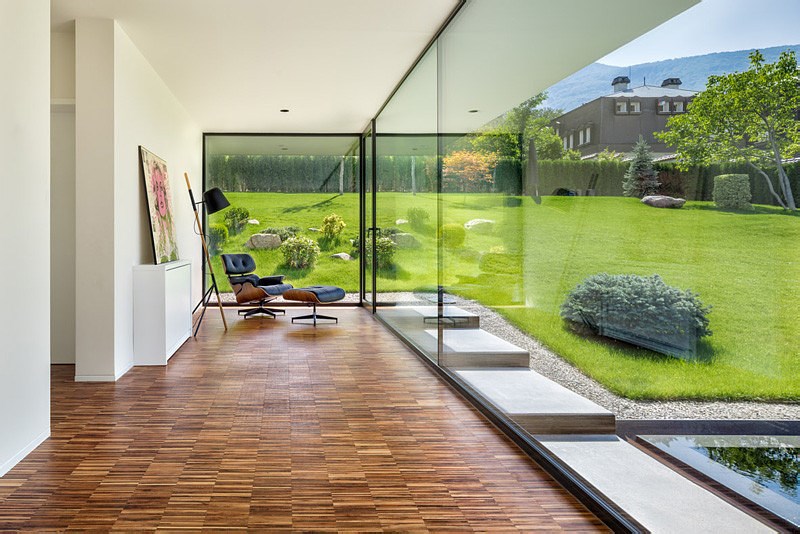
Another small getaway in the home, is this library, which opens to a small patio space.
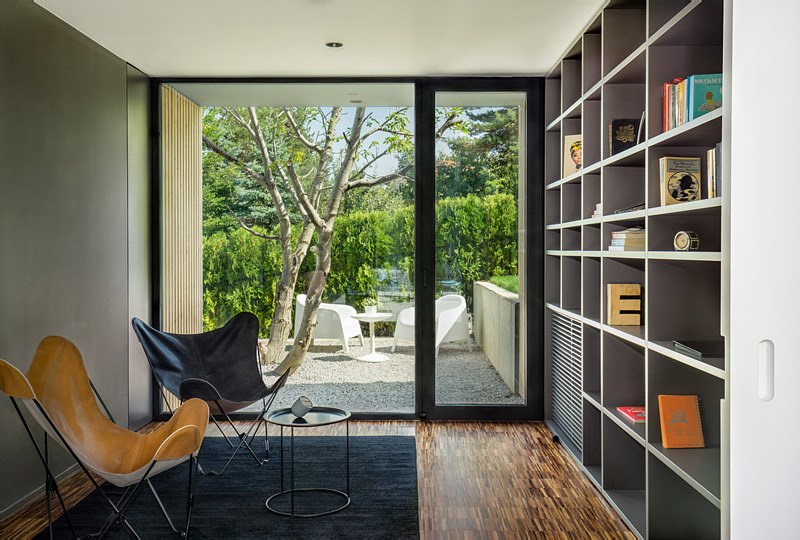
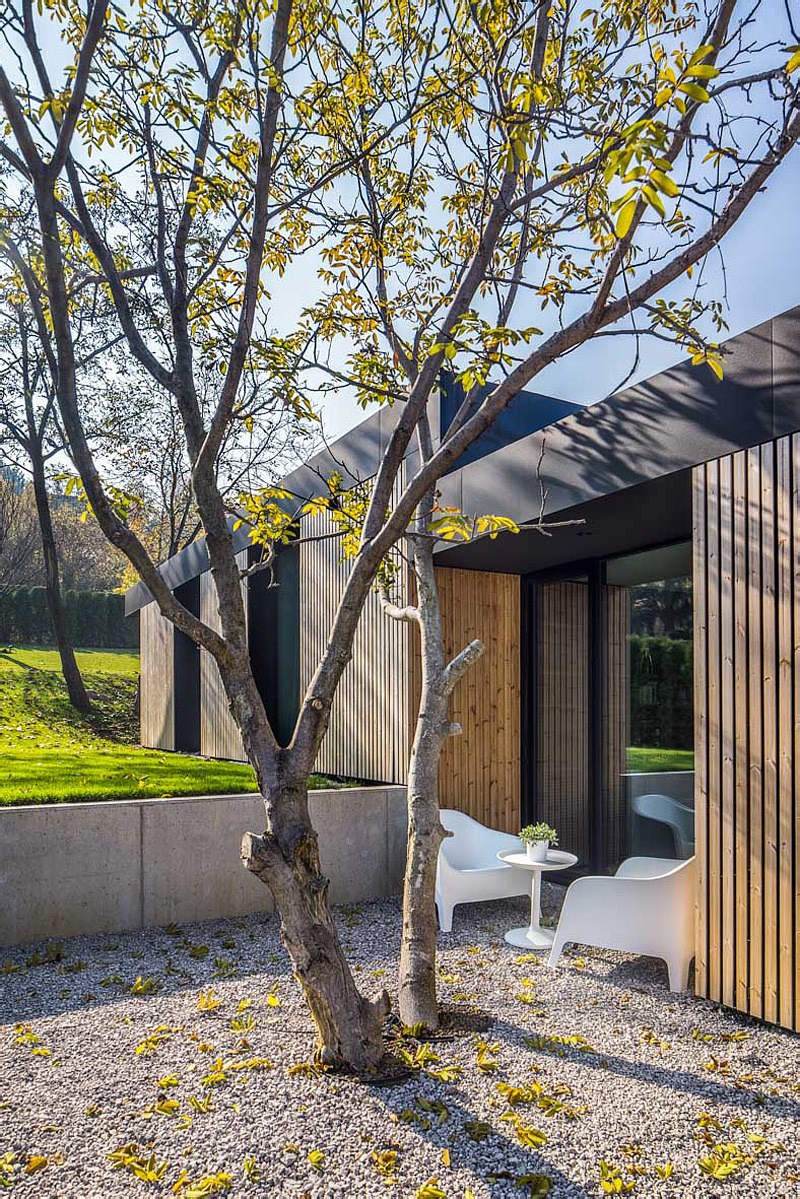
In the bathroom, a large skylight above the shower, adds plenty of natural light.
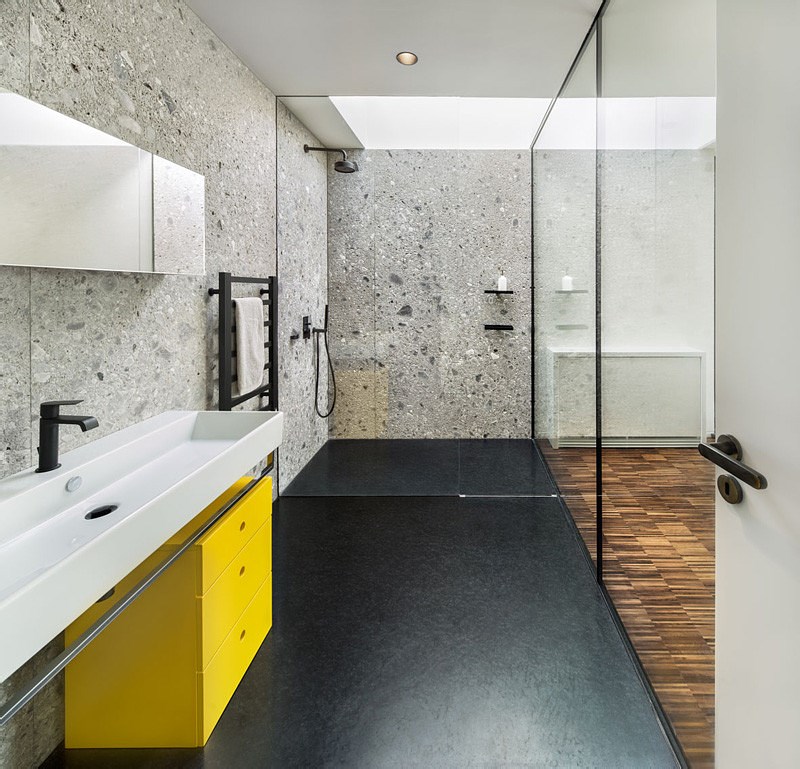
Photography by Assen Emilov
别墅全案设计平台
为生活更美好灵魂更美丽
www.vooood.com
规划 建筑 室内 景观 风水 智能 艺术 生活
扫描二维码分享到微信