加州橡树林中别墅 Jørgensen Design
This California Home Lives Low On The Land
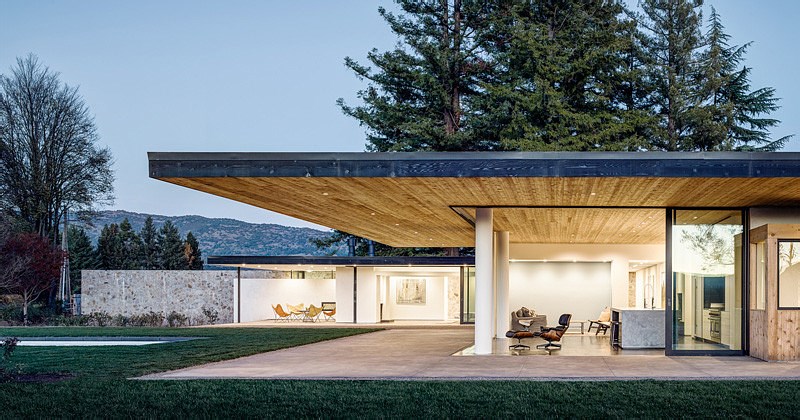
This home in Oak Knoll, California by Jørgensen Design , maintains a distinctly low-profile, with a single floor spread across the property.
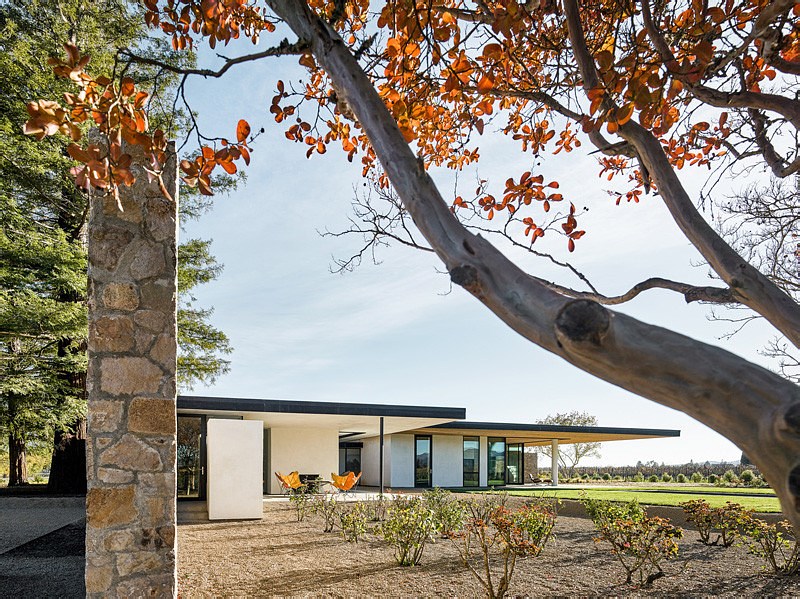
The house is surrounded by vineyards, and is protected from the nearby roads by two ‘L’ shaped walls.
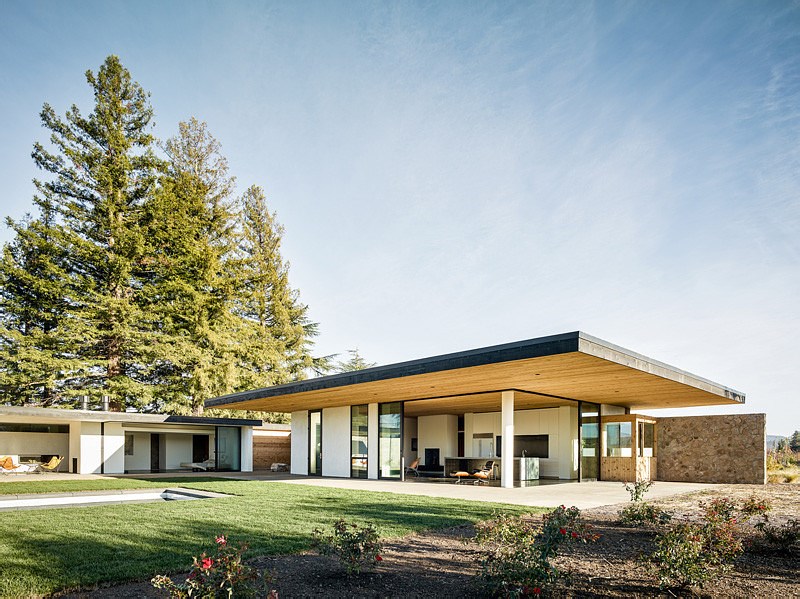
One of the walls is made from stone.
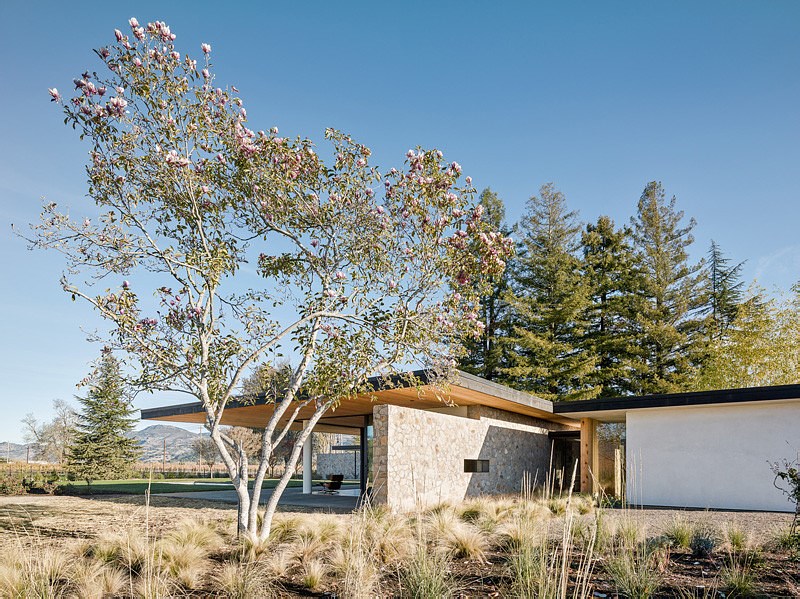
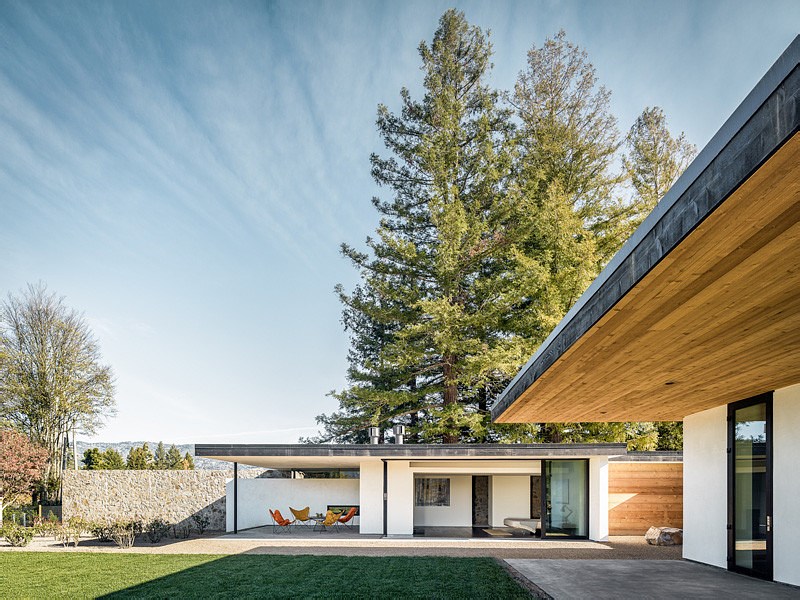
There is a swimming pool surrounded by grass for lounging around on hot days.
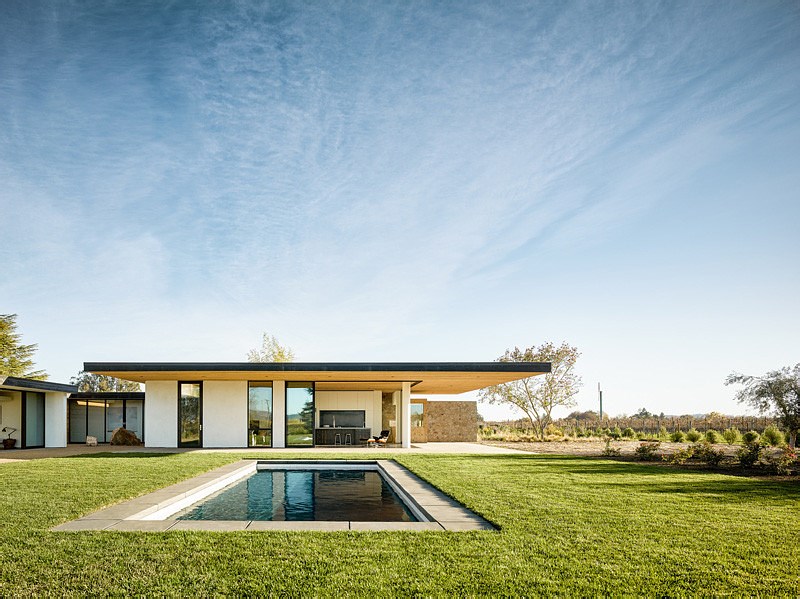
At the front of the home, you’re greeted by wood and stone, as well as some large mature trees.
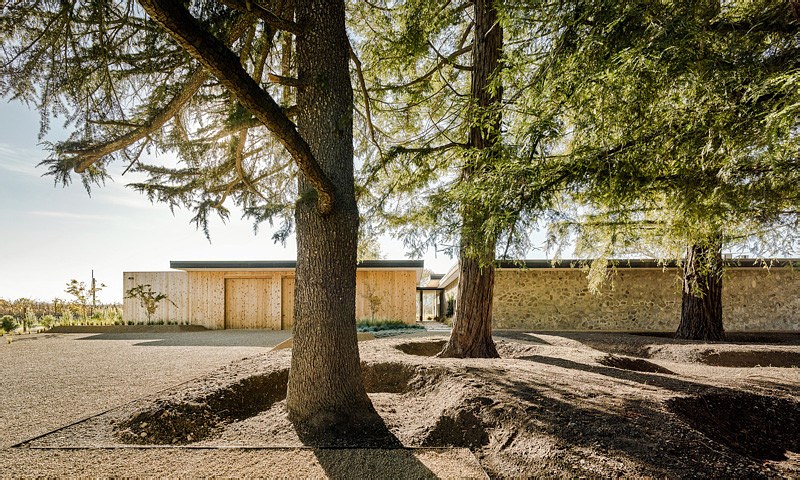
Here you can see how the house is split, stone on one side, wood on the other.
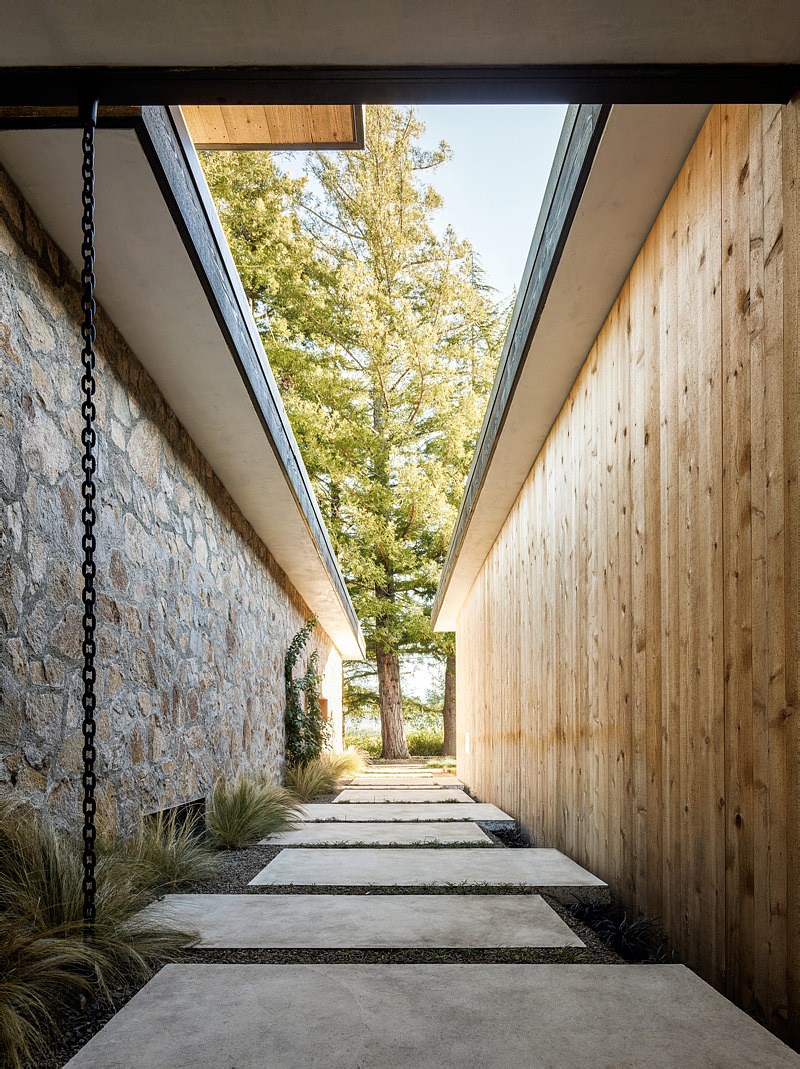
The solid redwood door was crafted from the only tree removed from the site.
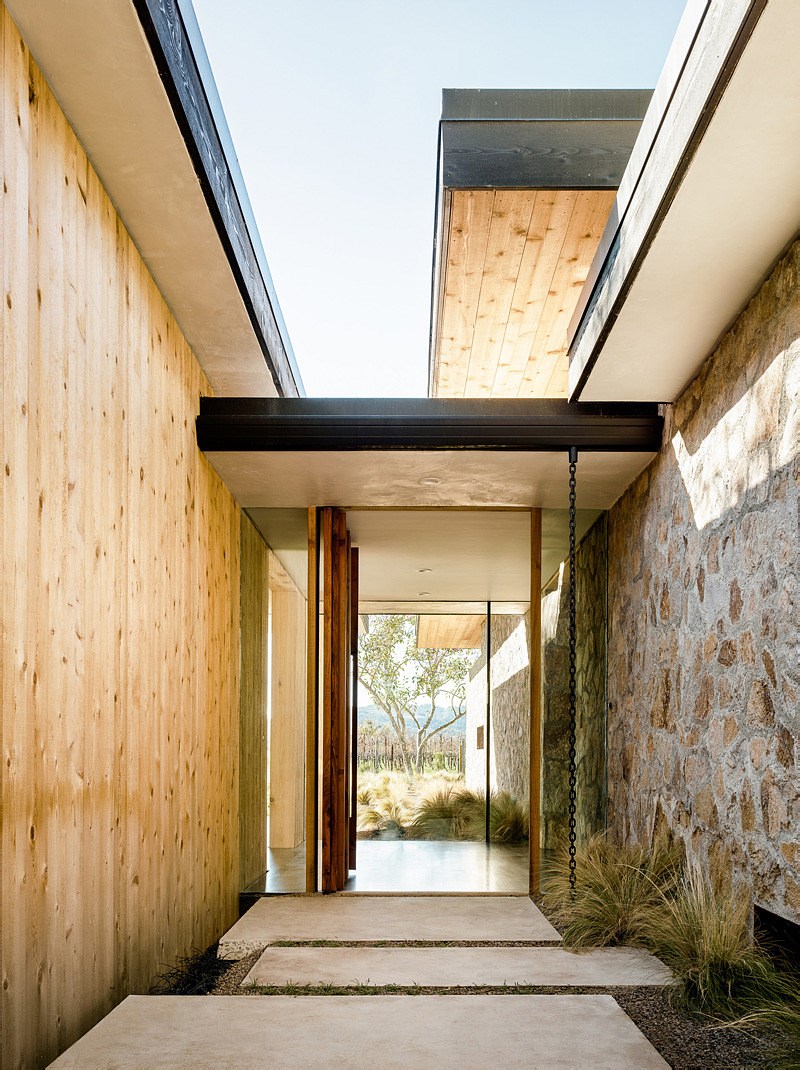
Again, you can see the use of the wood and stone in this hallway.
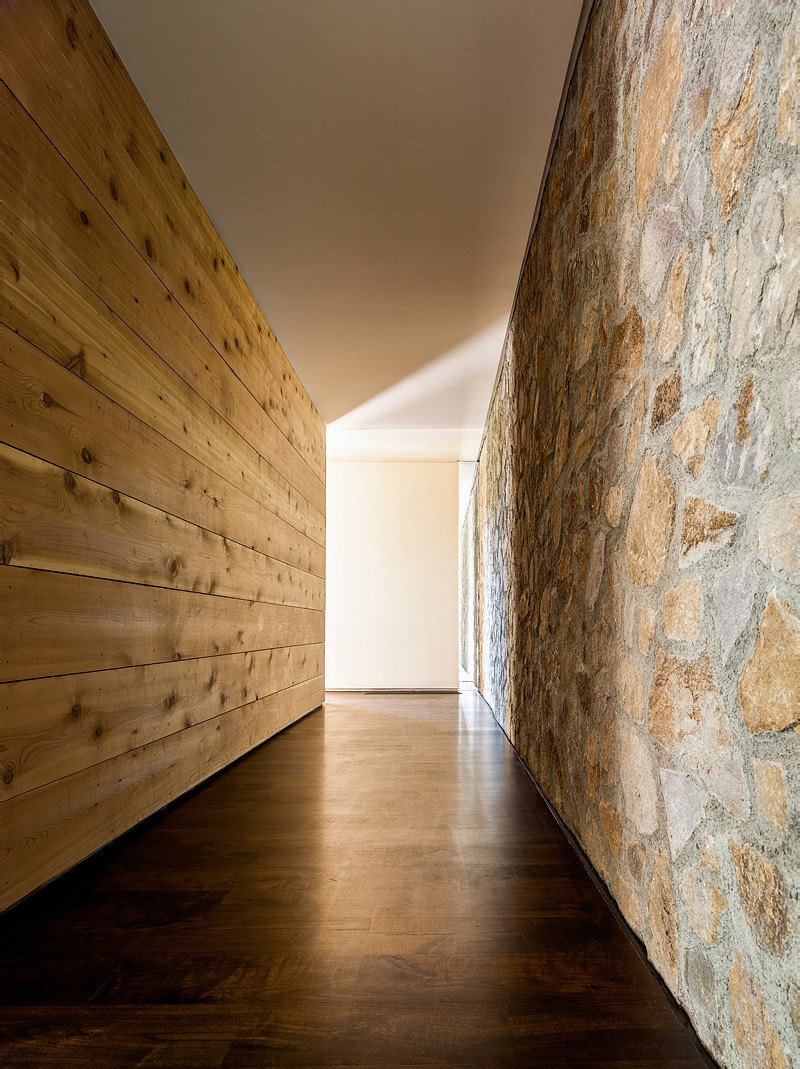
The main house opens to vineyards on the valley floor with 270 degree views of the surrounding Mayacamas Mountains, Mt. St. Helena, and Stags Leap beyond.
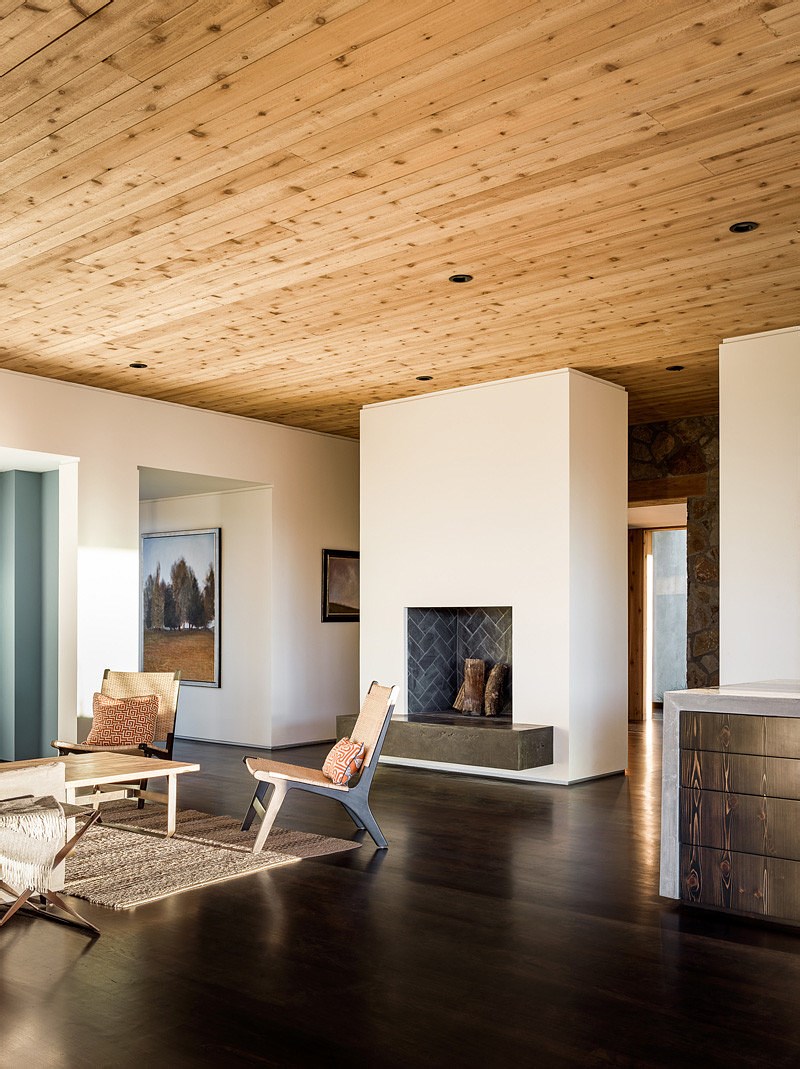
Guestrooms open to the southern views of vineyards, Stone Mountain, Mt. Vedeer and the city nearby.
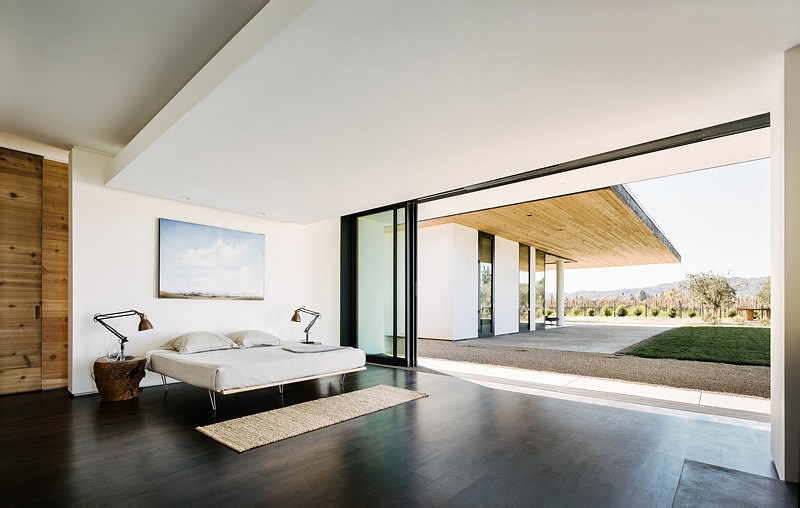
The bedrooms open directly to the small courtyard and landscaped yard.
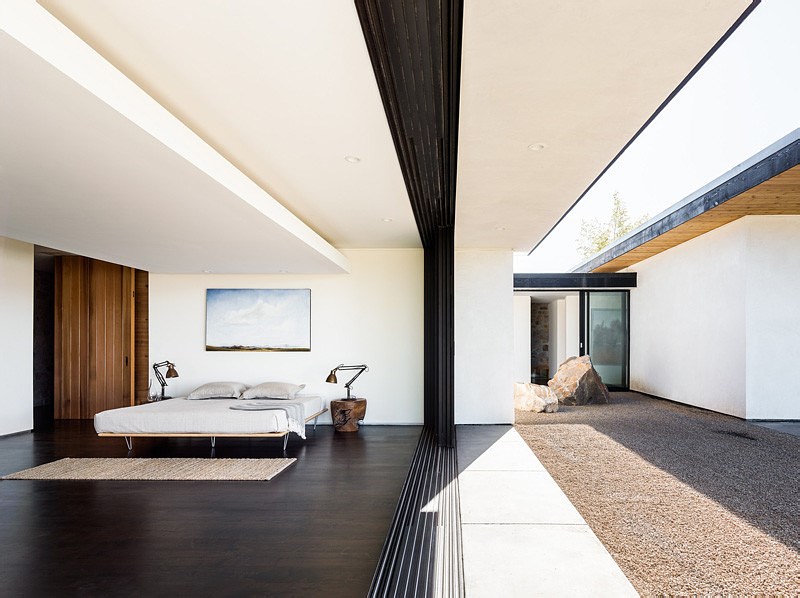
Large eaves create both a place to enjoy the outdoors all year, as well as providing protection from the summer sun, while letting in the right amount of winter sun deep into the house.
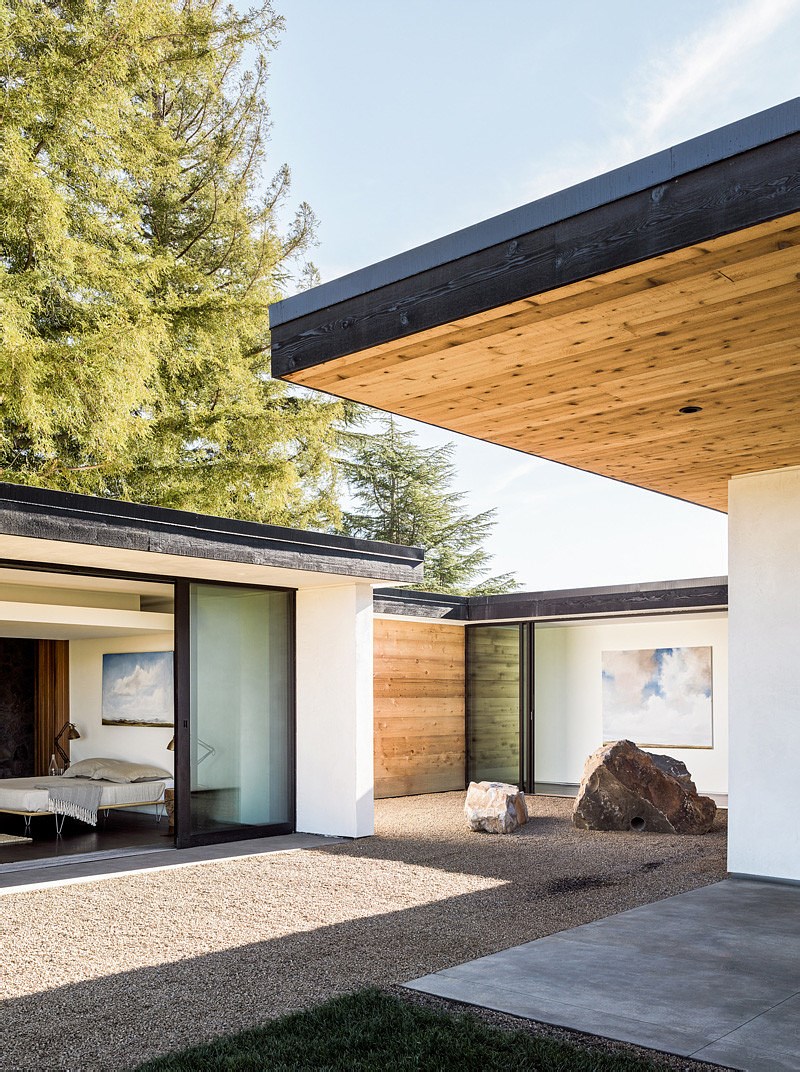
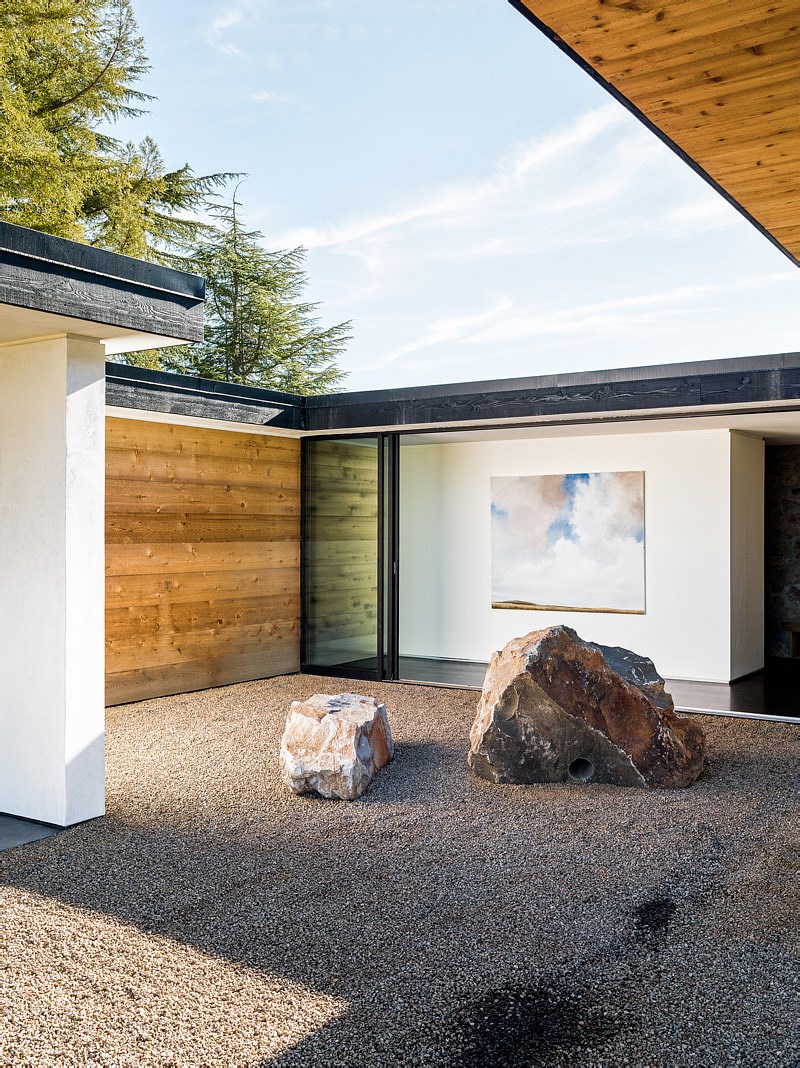
Photography by Joe Fletcher
别墅全案设计平台
为生活更美好灵魂更美丽
www.vooood.com
规划 建筑 室内 景观 风水 智能 艺术 生活
扫描二维码分享到微信