墨西哥高尔夫别墅 Migdal Arquitectos
Migdal Architects design a home next to a golf course in Mexico
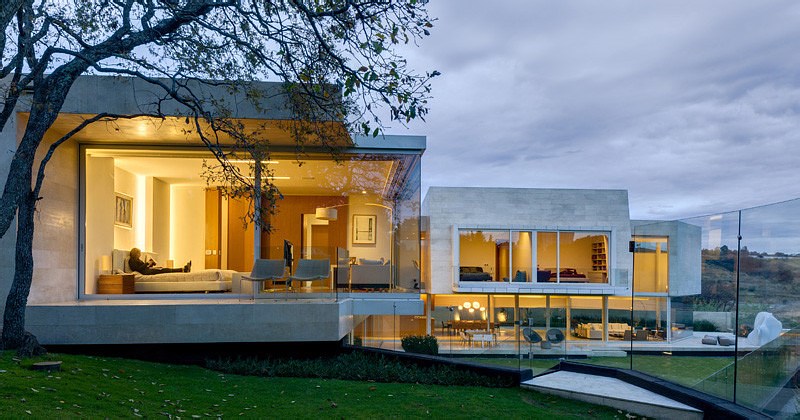
Migdal Arquitectos have designed a home that overlooks a golf course in Huixquilucan, Mexico.
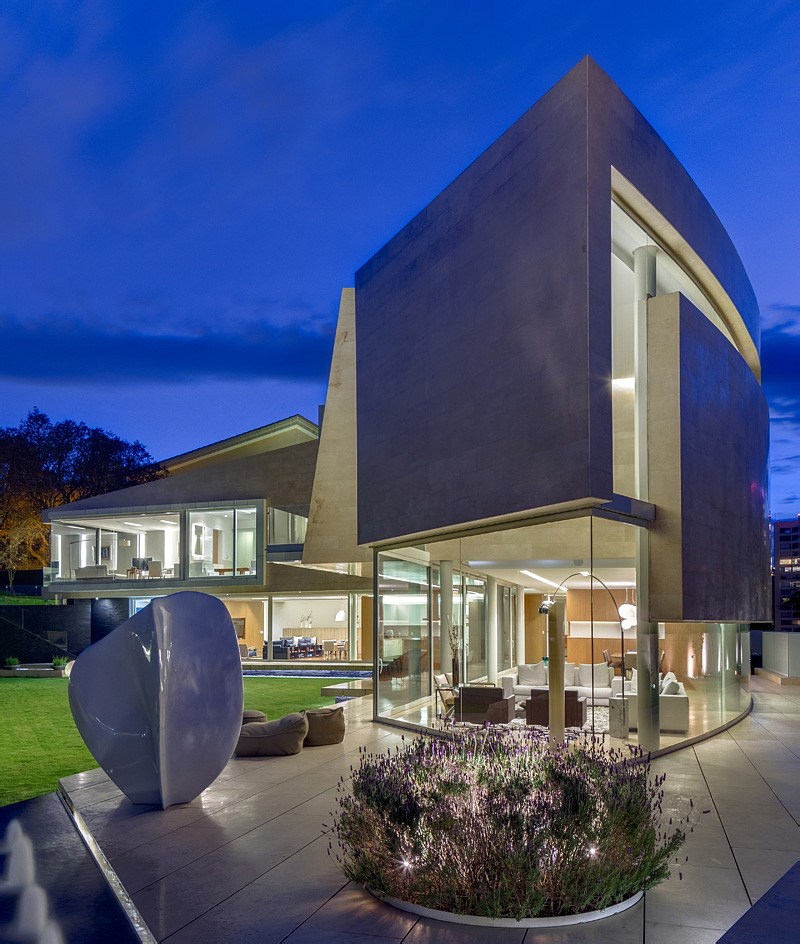
The backyard of the home has a grassy area, as well as an outdoor dining area, and fountain.
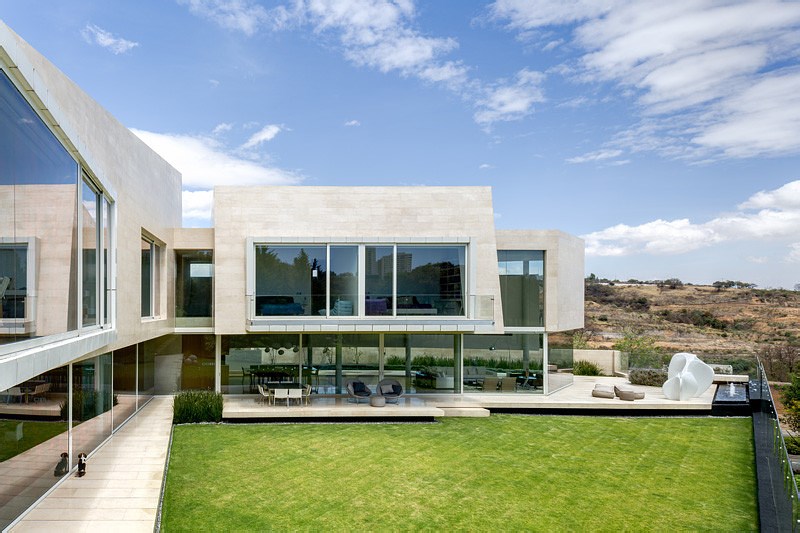
Inside, all rooms in the house have large expansive views from their floor-to-ceiling windows.
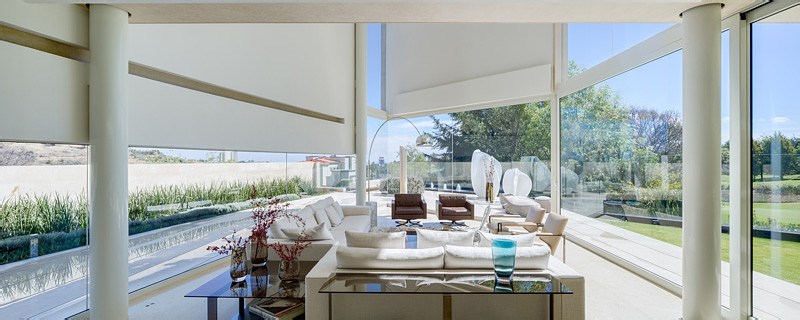
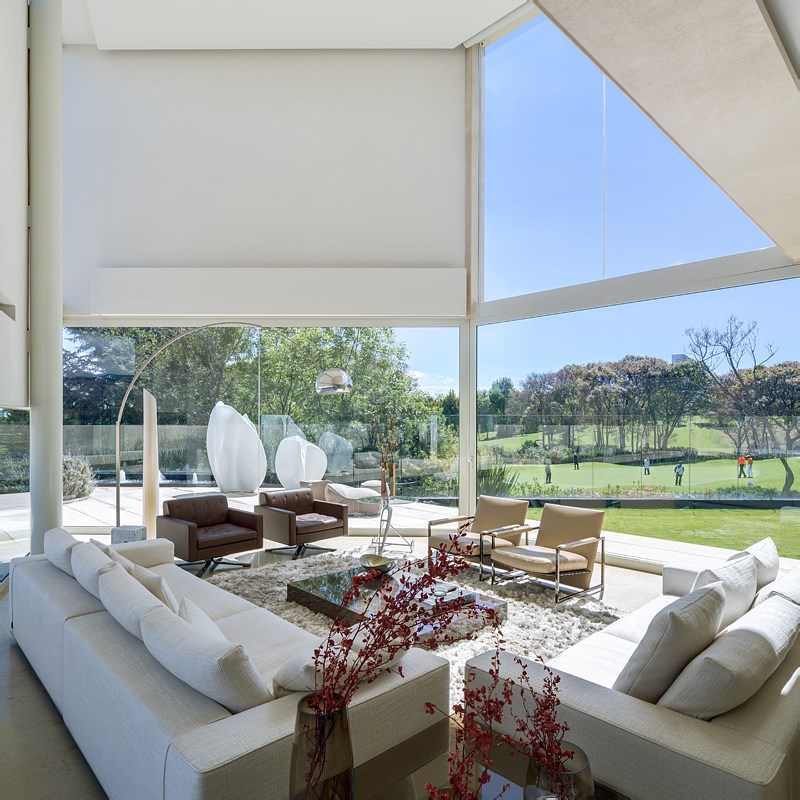
The lounge area shares an open floor plan with the dining area.
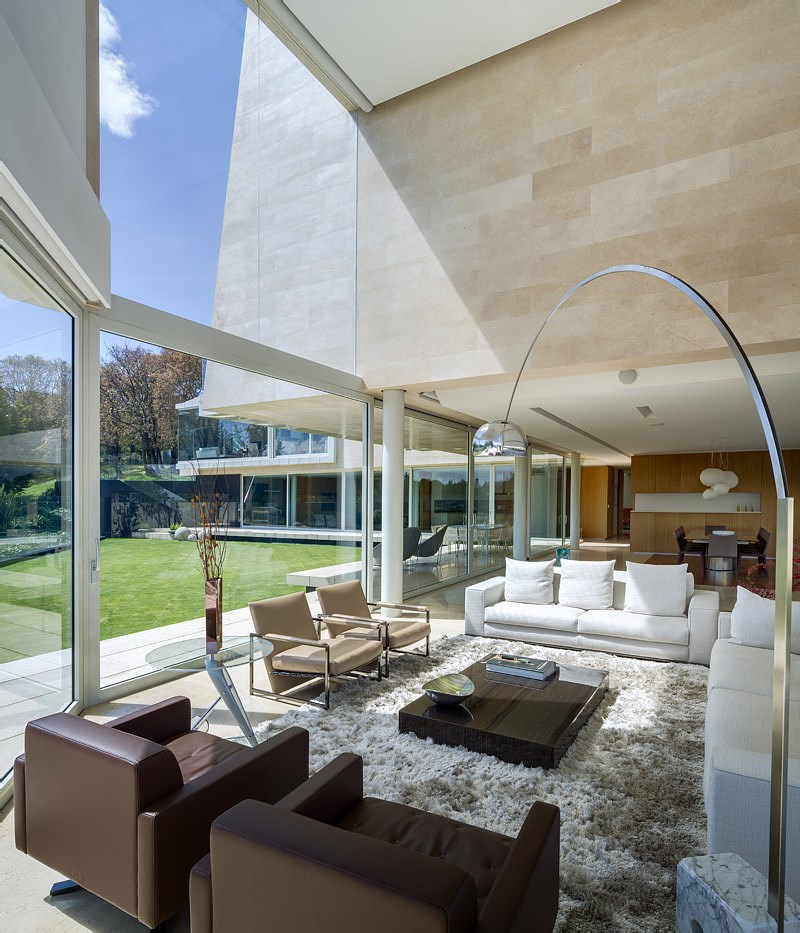
Hidden lighting on the walls adds a dramatic touch at night.
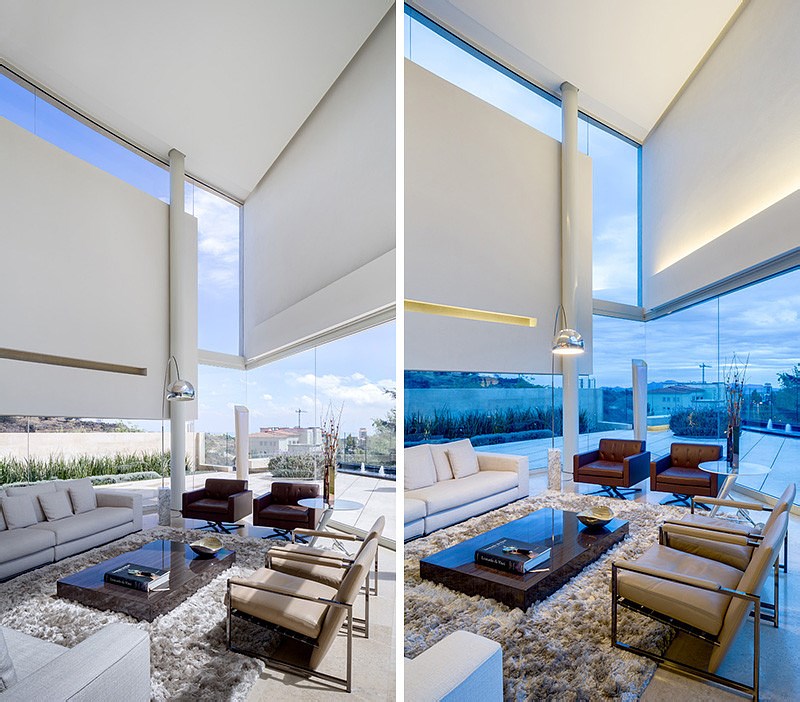
A large 14 seat dining table fills the dining area.
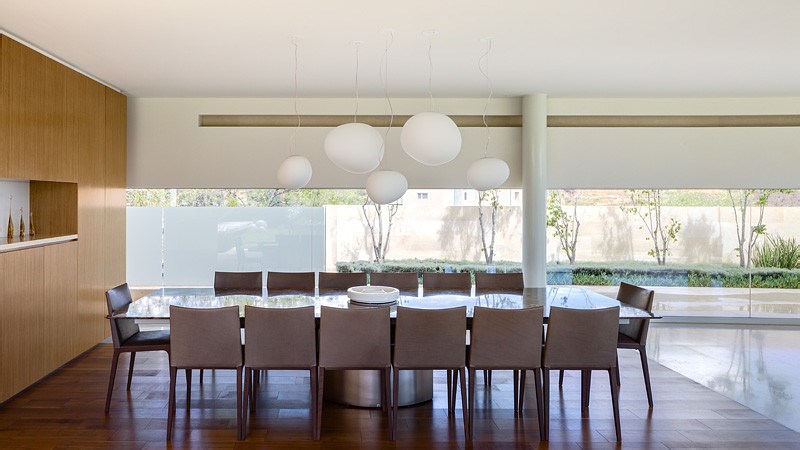
An indoor pathway is flooded with natural light due to the transparent glass skylights suspended in the roof.
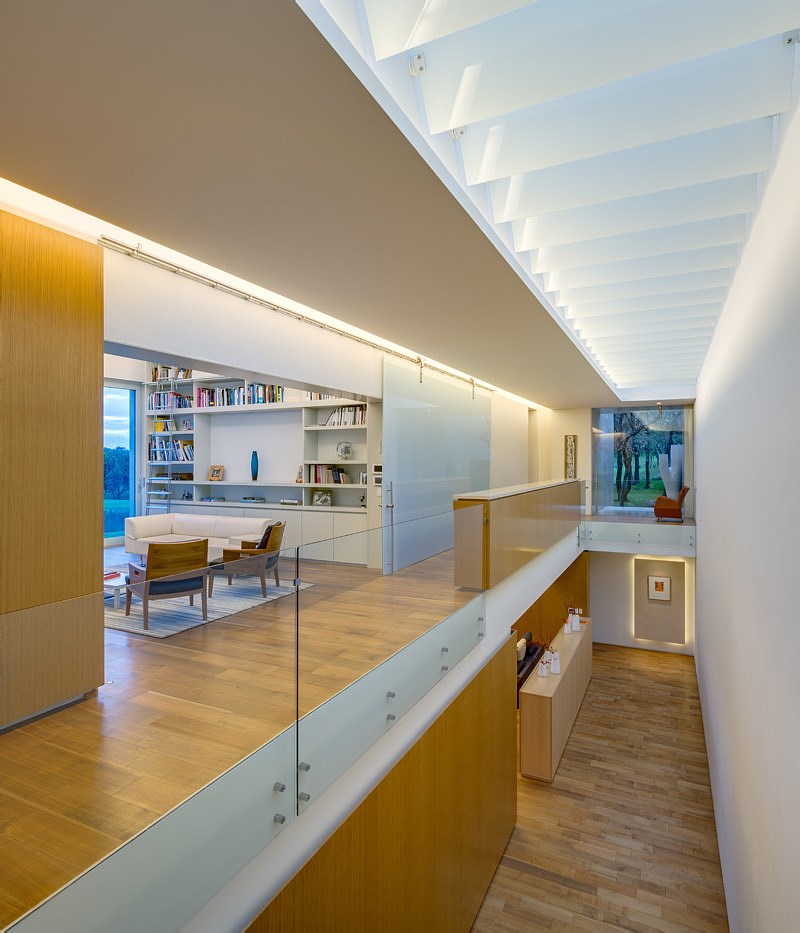
Louvered panels break up the direct sunlight.
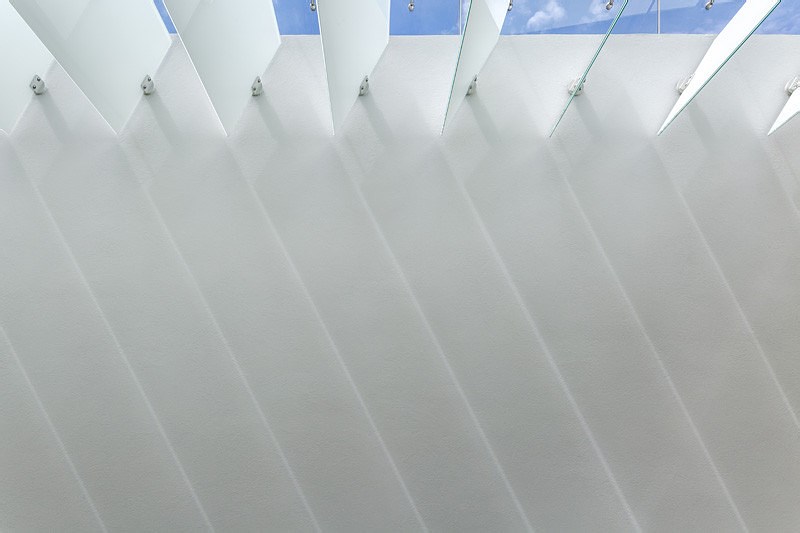
The library with floor-to ceiling shelving, also doubles as a tv room and home office.
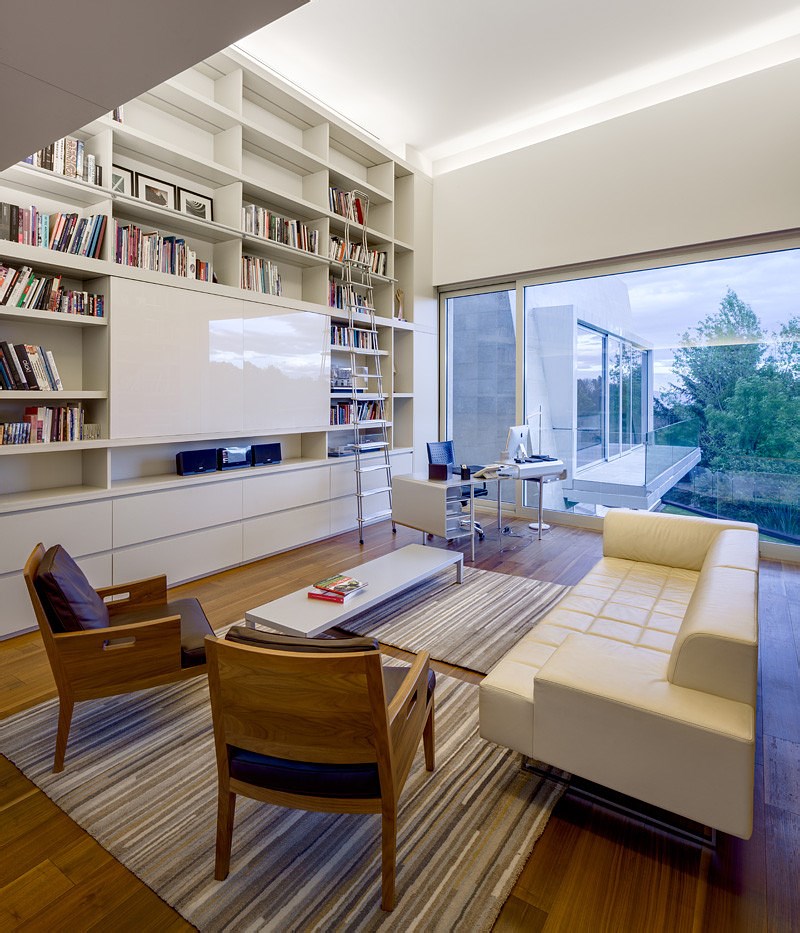
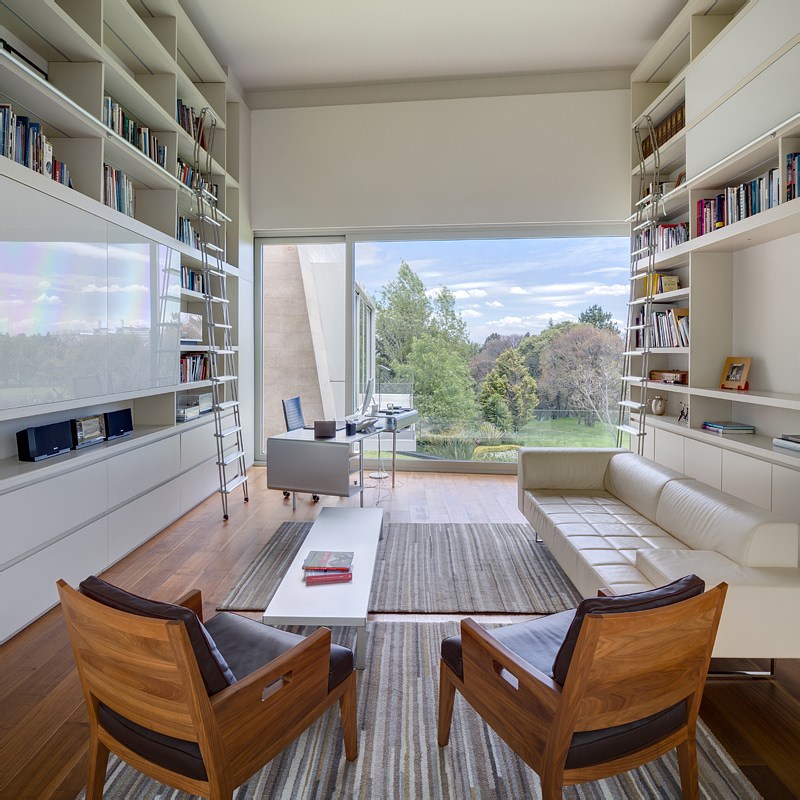
The vanities in the bathroom are on opposing walls giving each person a spacious countertop area.
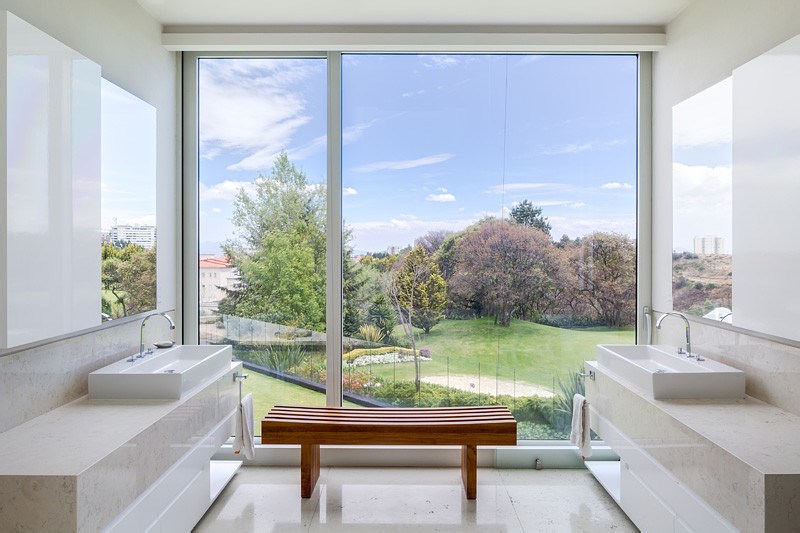
Photography by Rafael Gamo
别墅全案设计平台
为生活更美好灵魂更美丽
www.vooood.com
规划 建筑 室内 景观 风水 智能 艺术 生活
扫描二维码分享到微信