圣淘沙城市别墅 Greg Shand Architects
A house designed to provide a resort-like home for a multi-generational family
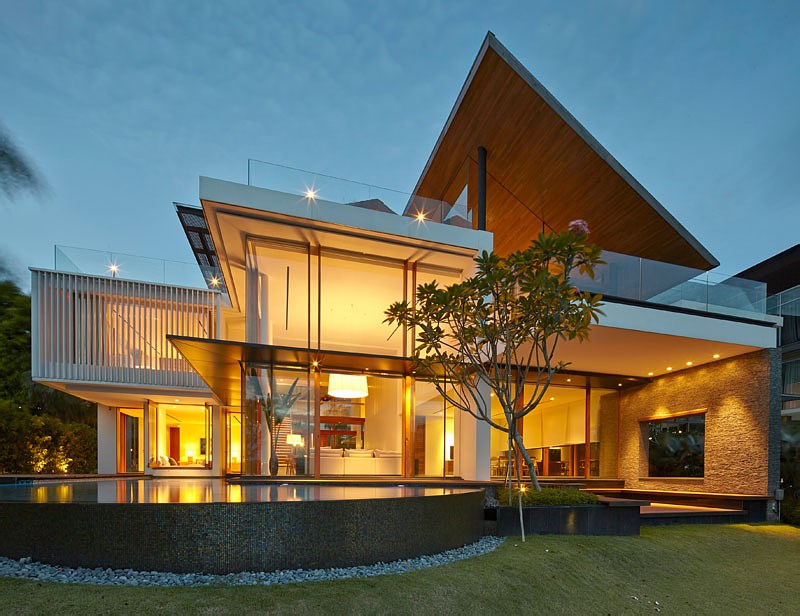
Greg Shand Architects designed this new home in Singapore, located within the residential area of Sentosa Cove.
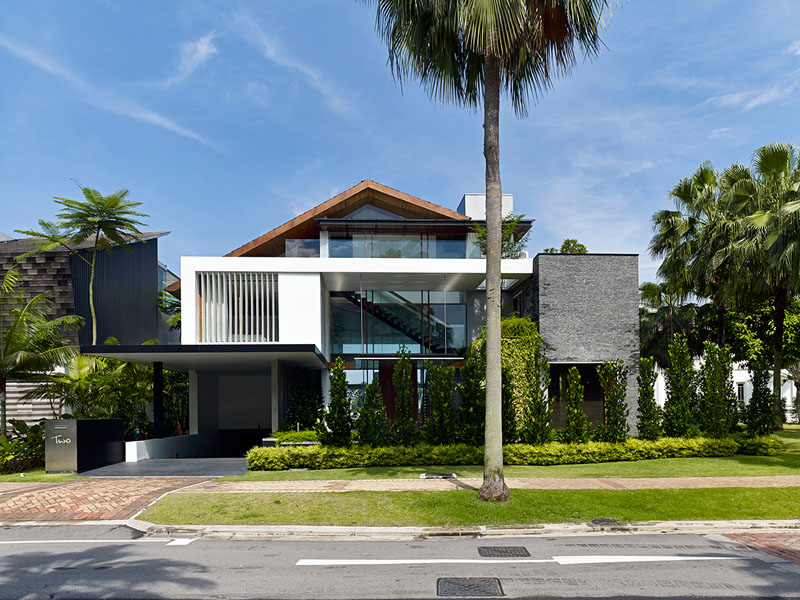
The architects were commissioned to design a home that would capture the natural elements and provide a resort-like yet homely retreat for a multi-generational family.
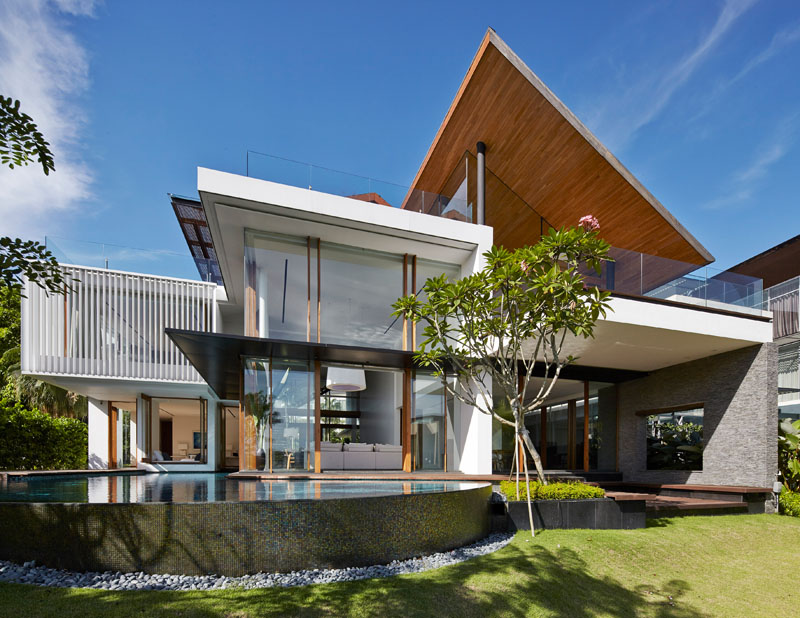
Included in the home design is an abundance of water areas, like a swimming pool and four ponds.
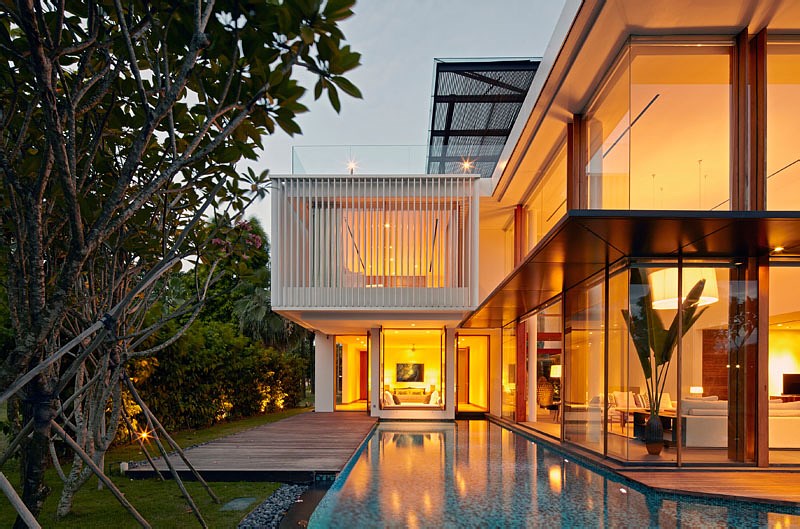
The rear of the home faces a canal, and also has a private boat berth.
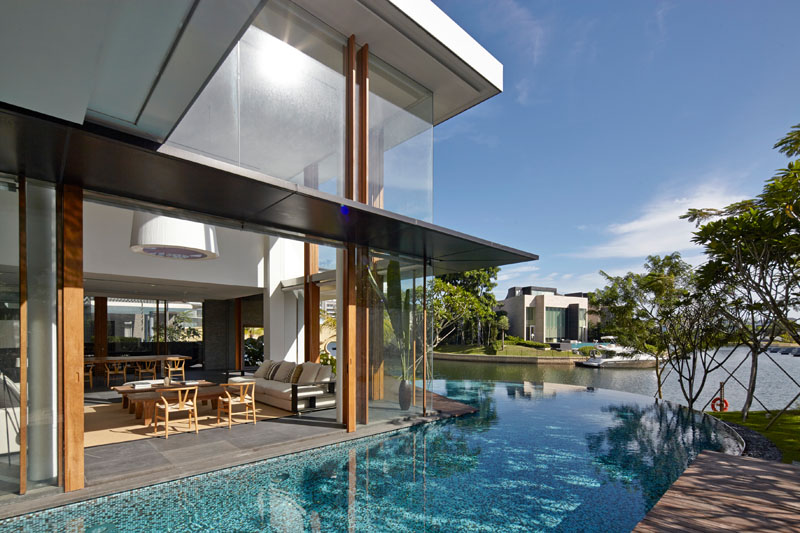
The water found throughout the home isn’t just for looks, it also promotes air movement around the house, helping keep it cool.

To enter the home, you cross a bridge above a koi-filled pond.
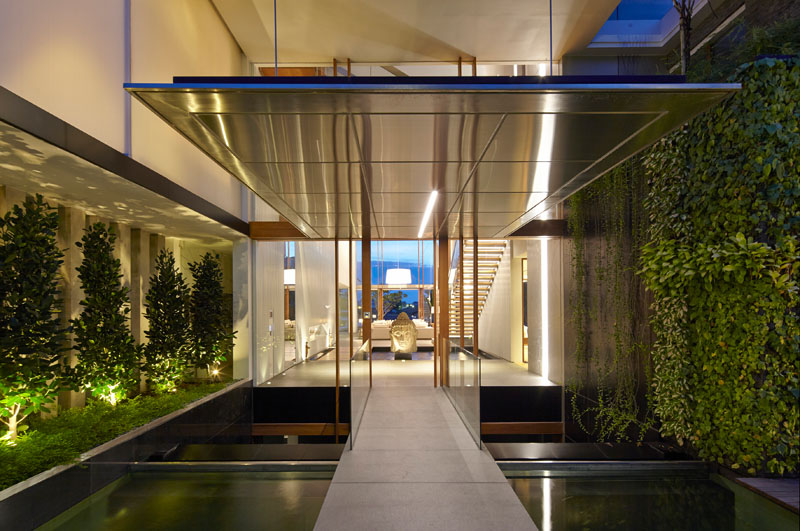
A floating teak walkway guides you to the living room.
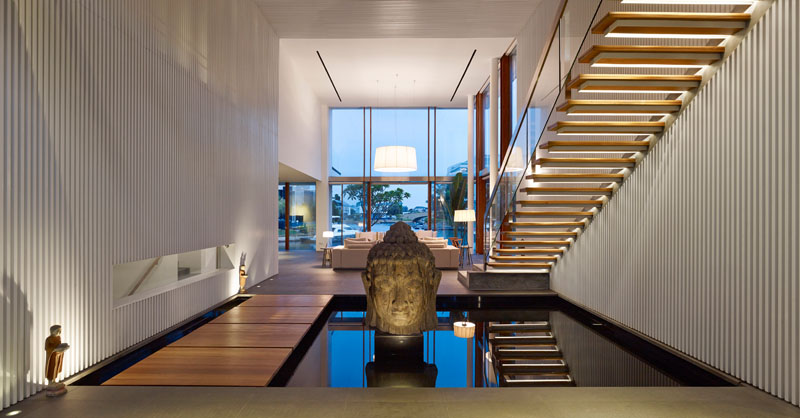
The double-height living room is the heart of the home.

Large sliding glass doors promote cross ventilation, keeping everything cool.
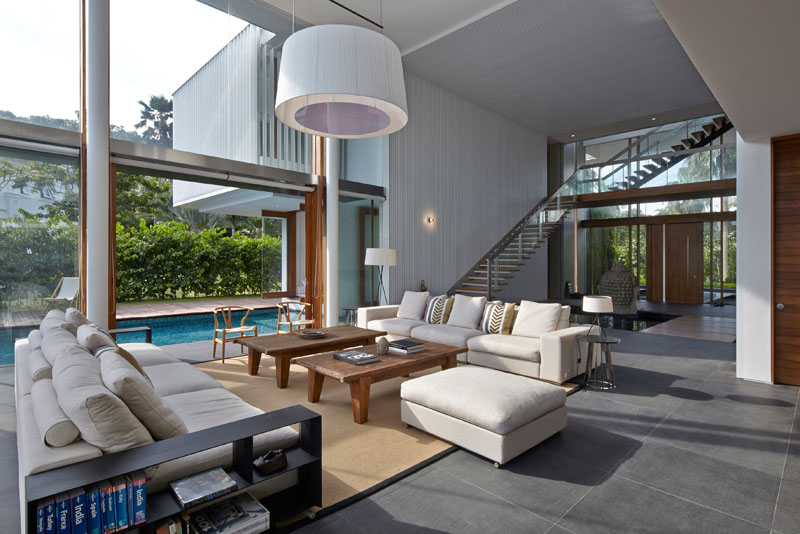
The living room shares the space with a dining room.
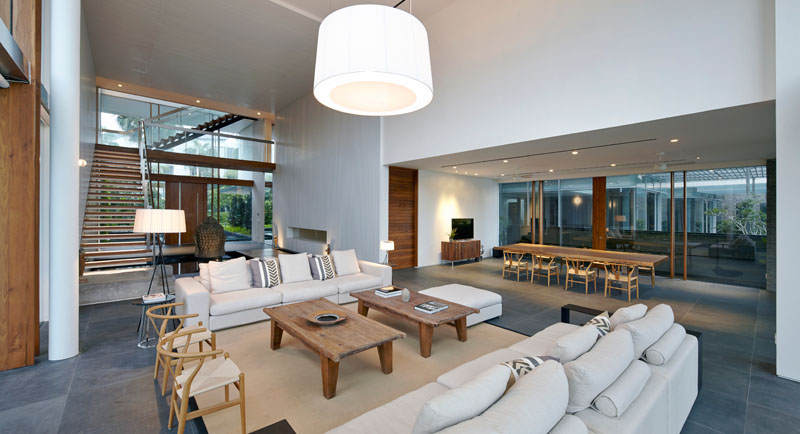
The dining room is home to a large wooden dining table, perfect for large family dinners.
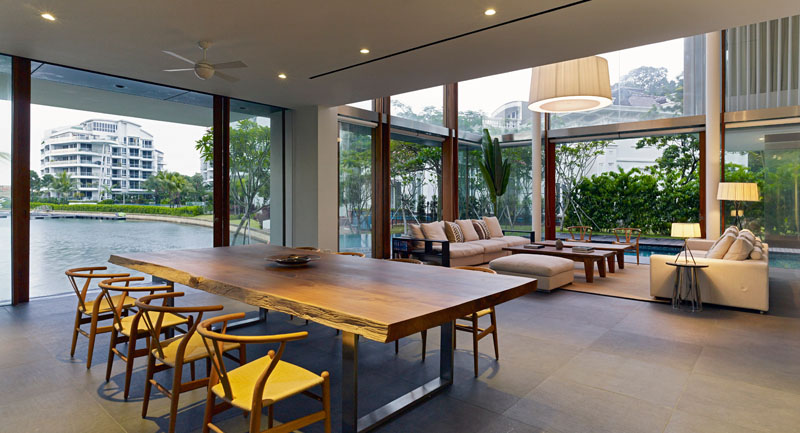
Outside, there is a patio for enjoying the water views.

The kitchen has wood and high-gloss cabinets, as well as a large island with space for stools.

Upstairs, there is a more informal family room for watching television and relaxing.
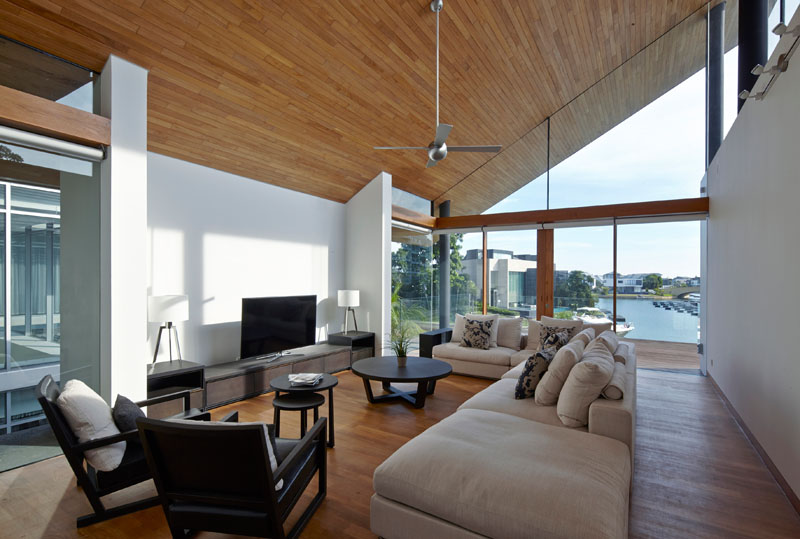
The home has many bedrooms, with this bedroom featuring a sloped wooden ceiling.
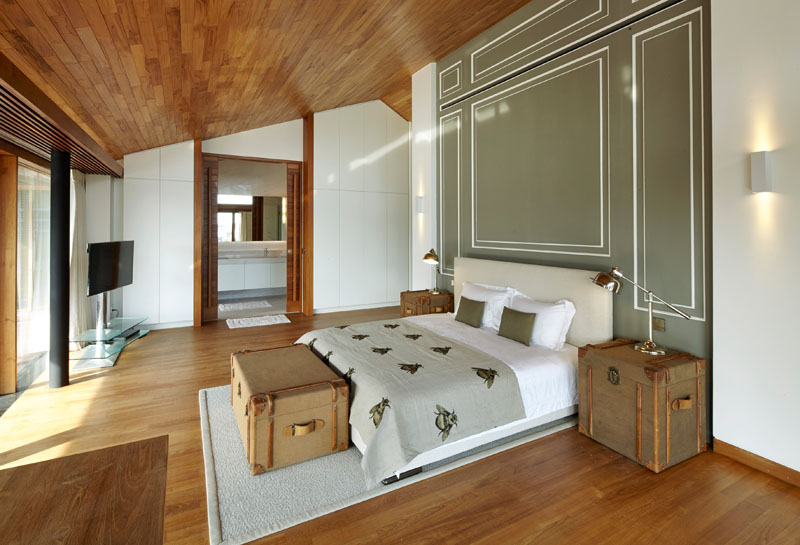
The bedroom also opens up onto a large balcony.
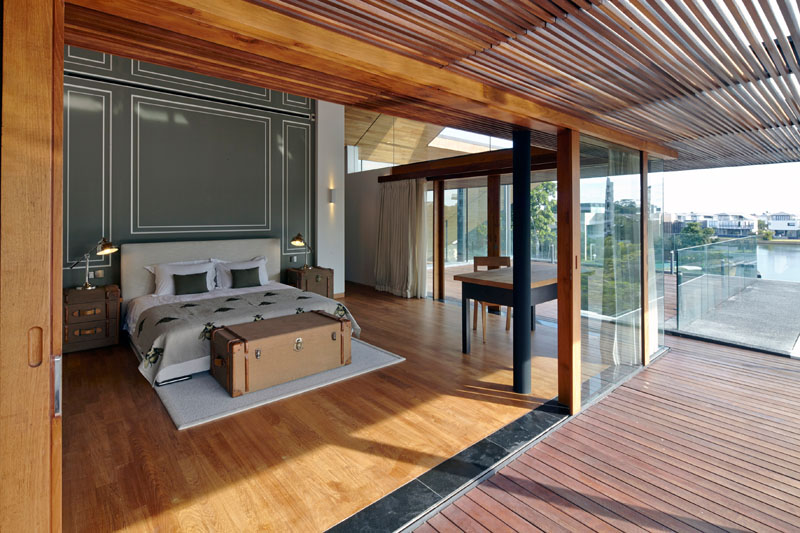
Photography by Aaron Pocock Photography
别墅全案设计平台
为生活更美好 ■ 灵魂更美丽
www.vooood.com
规划 ■ 建筑 ■ 室内 ■ 景观 ■ 风水 ■ 智能 ■ 艺术 ■ 生活
扫描二维码分享到微信