加州郊区乡村别墅 Feldman Architecture
This lantern inspired house design lights up a California neighborhood
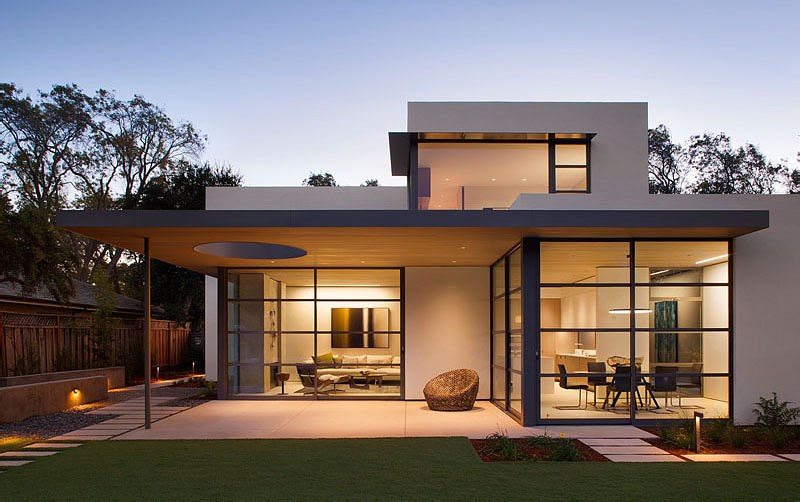
Feldman Architecture have sent us photos of their latest project, the Lantern House.
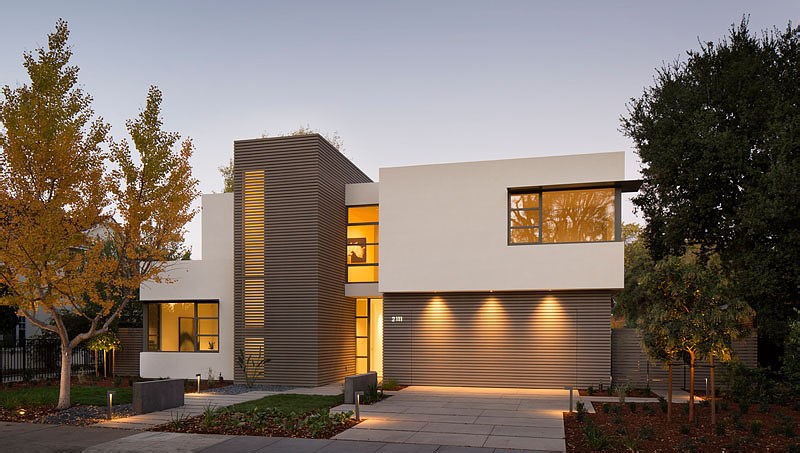
Located in the suburban area of Palo Alto, California, the home has an open floor plan with direct access to the backyard.
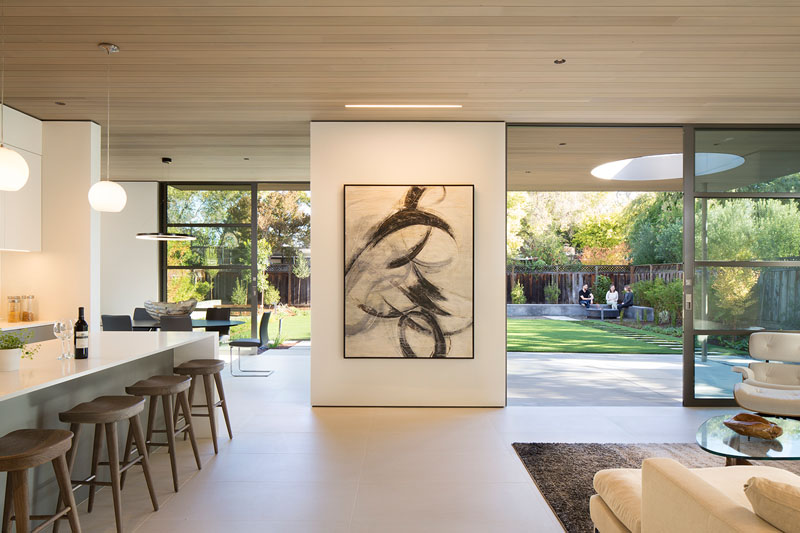
The backyard, with landscaping by Huettl Landscape Design, has a patio space with a path that leads you to the corner seating area.
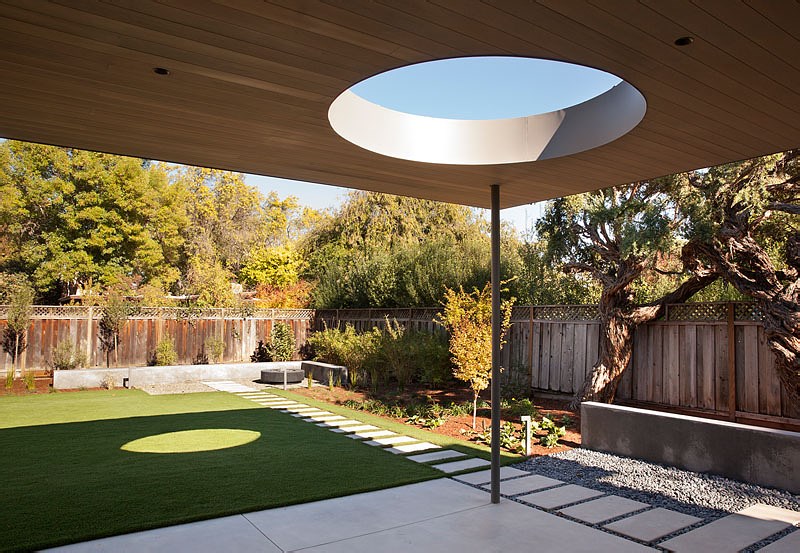
A circular opening creates a view of the sky, and at the same time, creates a distinct shadow on the grass below.
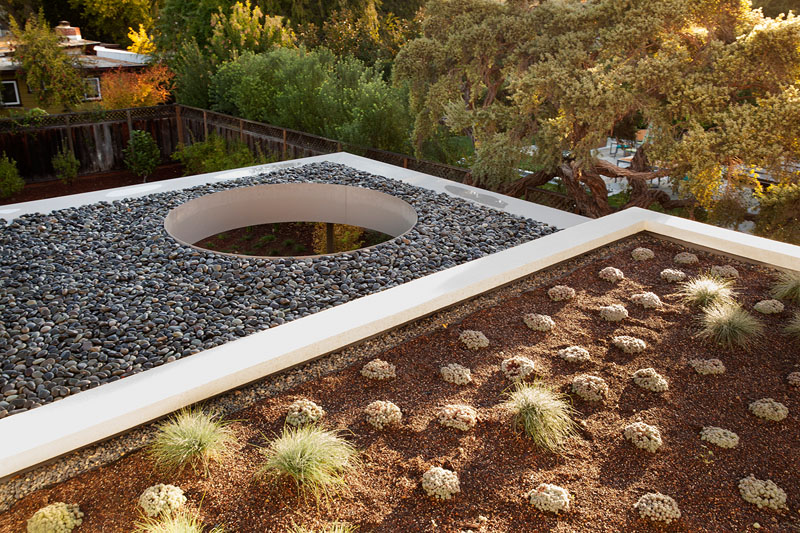
Back inside, the living areas are all connected by a floating cedar ceiling.
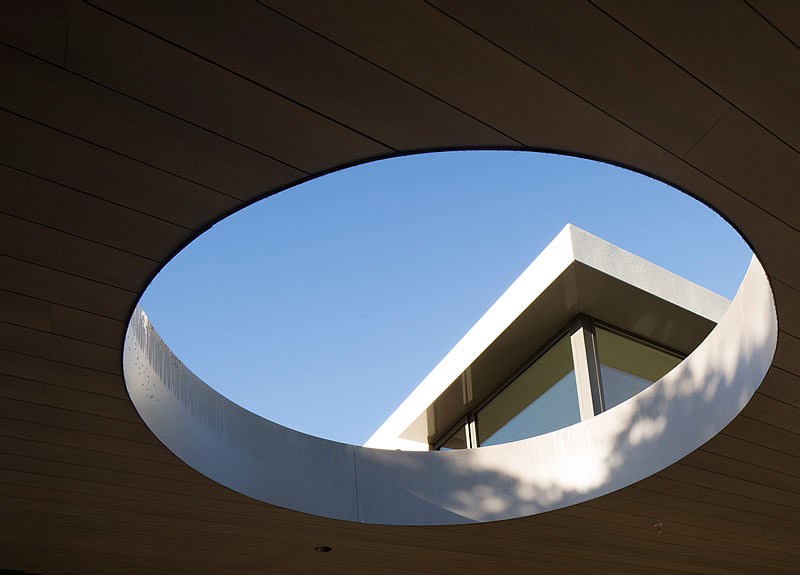
Built-in cabinetry adds extra storage in the hallway.
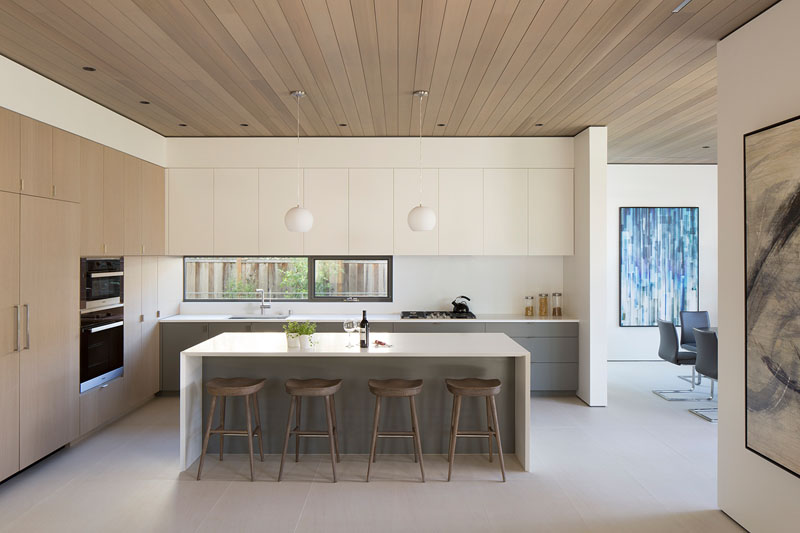
There’s a slender screen that runs the height of the front stairwell, that casts rays of sunlight inside during the day.

At night the screen emits horizontal stripes from the stairwell’s lighting, creating a lantern effect seen by anyone on the exterior of the home.
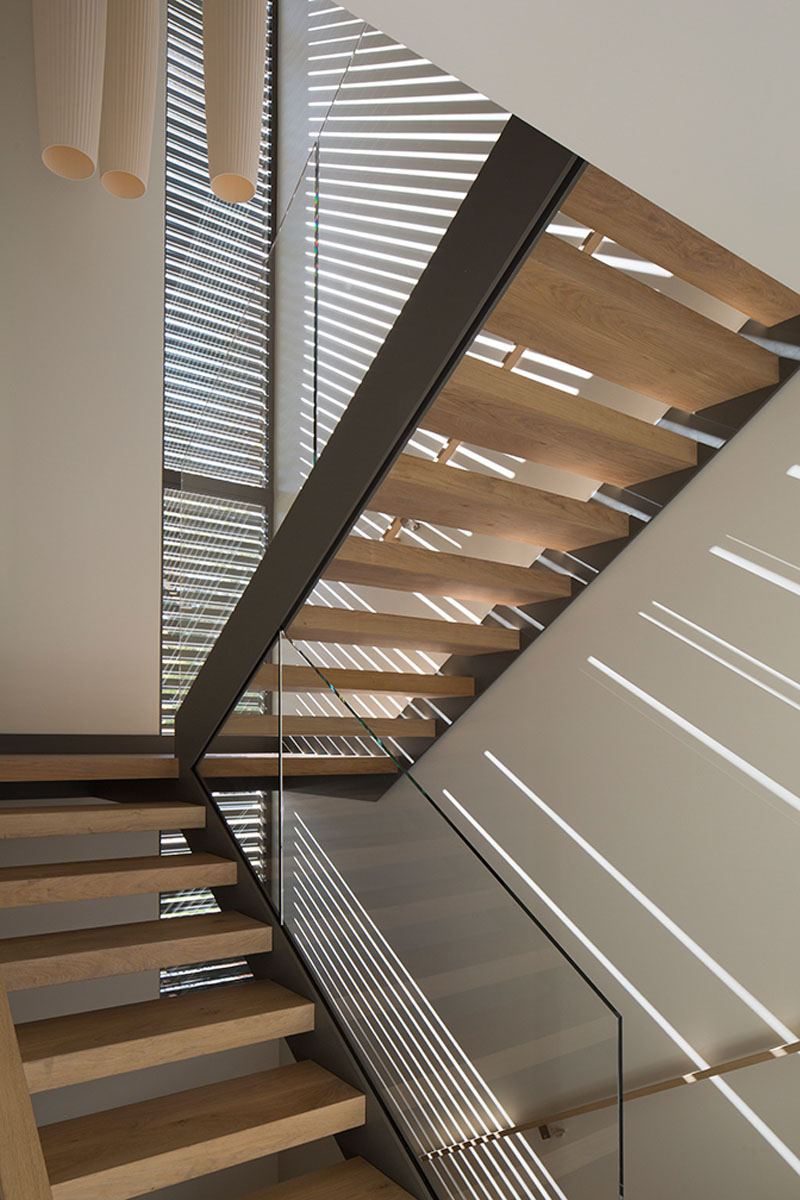
The second-floor bedrooms offer views of the surrounding Gingko trees, and the green roofs on the living and dining spaces below.
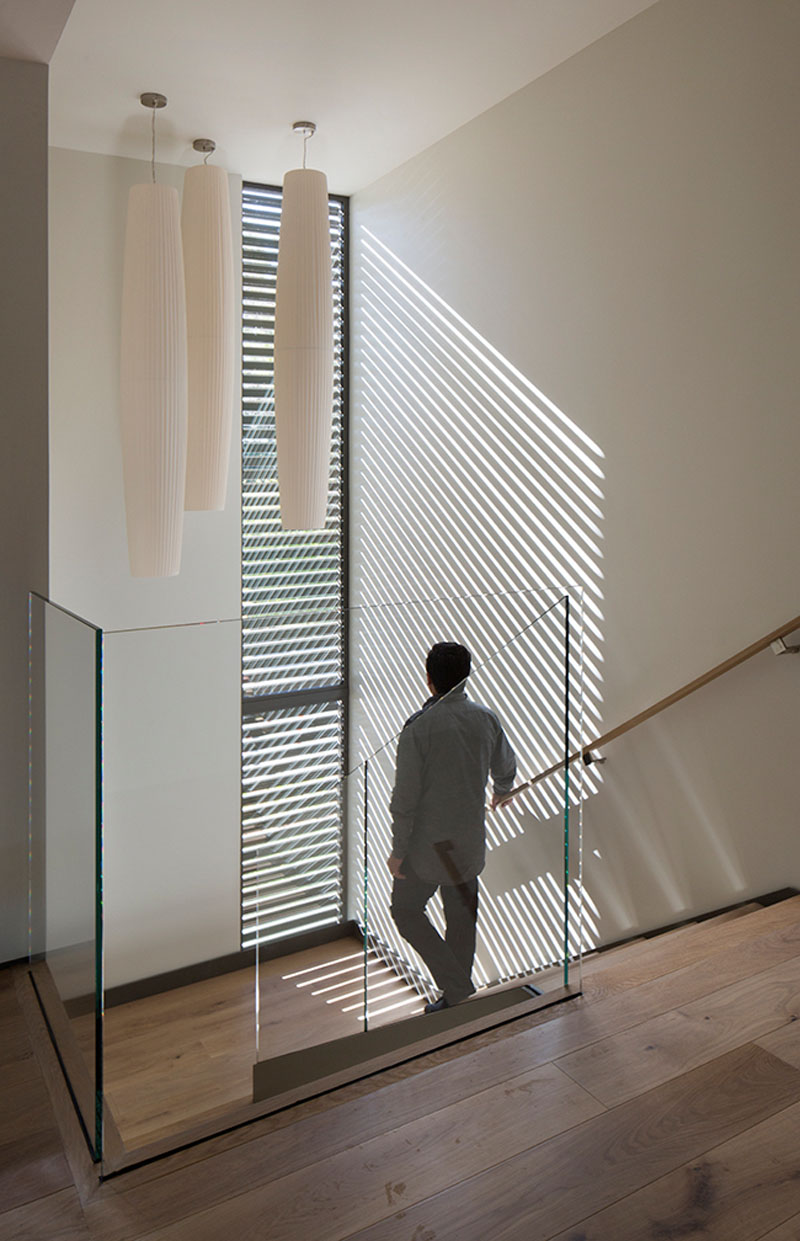
Photography by Paul Dyer
别墅全案设计平台
为生活更美好 ■ 灵魂更美丽
www.vooood.com
规划 ■ 建筑 ■ 室内 ■ 景观 ■ 风水 ■ 智能 ■ 艺术 ■ 生活
扫描二维码分享到微信