波特兰市郊区别墅 Hennebery Eddy Architects
This home with multiple energy efficient solutions sits prominently in Portland
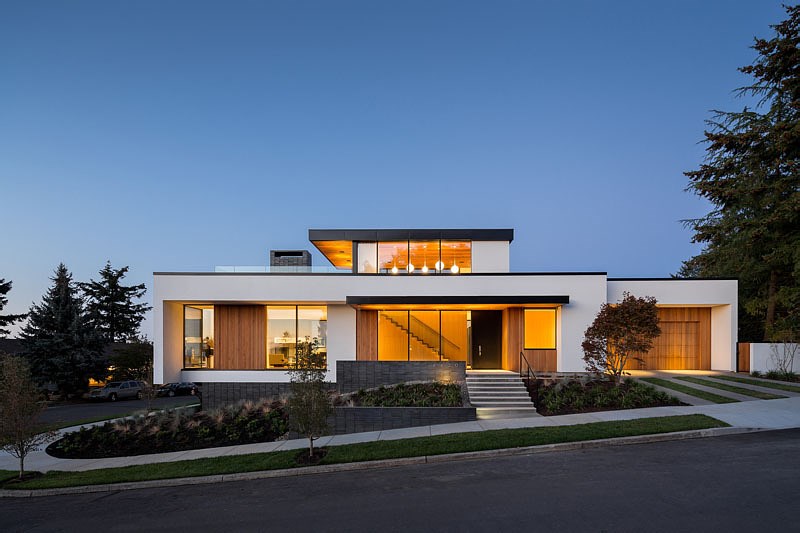
This home in Portland, Oregon, combines contemporary architecture with high performance sustainable design.
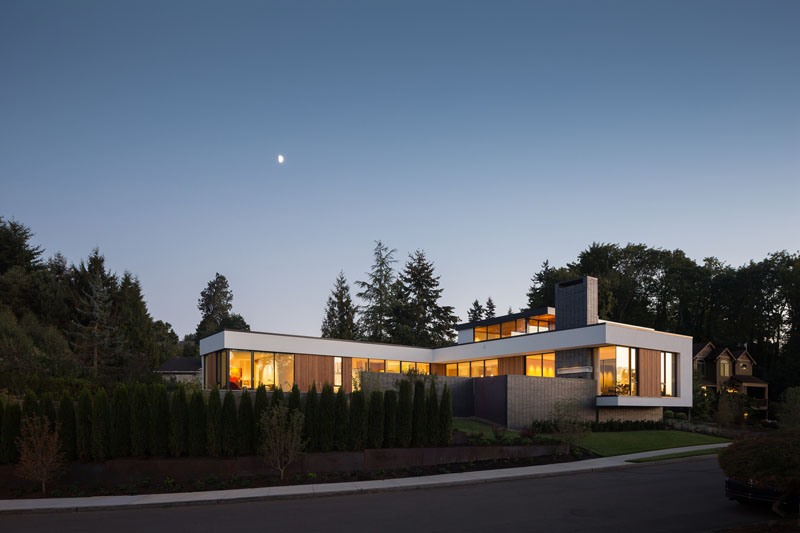
The home, designed by Hennebery Eddy Architects, has many energy efficient inclusions, like radiant floor heating, a large dedicated solar panel area on the roof, and a geo-exchange heat pump.
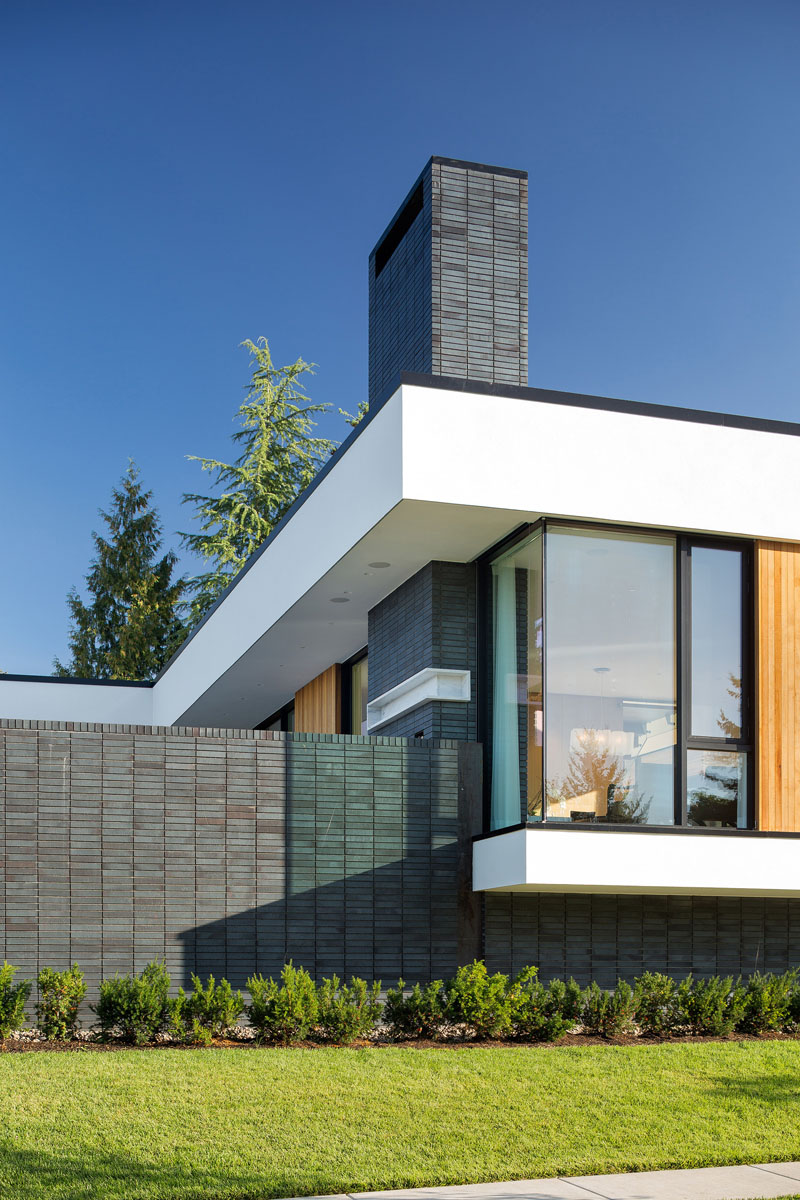
The home has been designed in a simple L-shaped plan, placing the main living and gathering spaces in a separate wing from guest and master bedroom spaces.
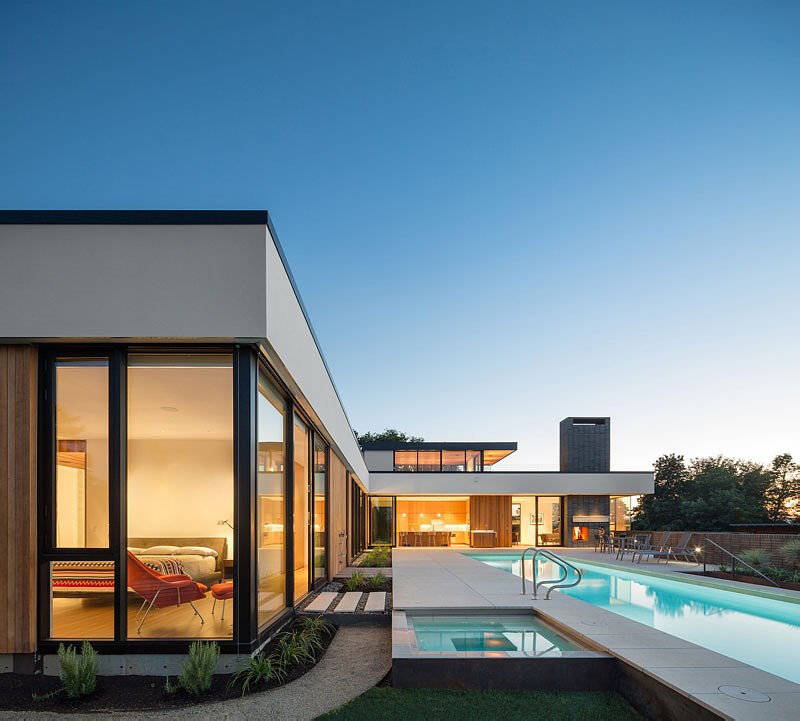
Just off the pool is the kitchen, with an island large enough to seat four people.
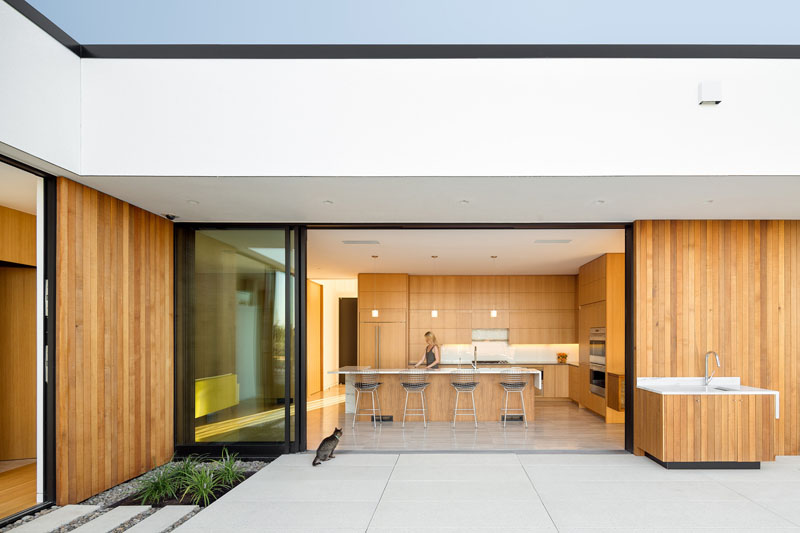
In the dining area, natural light floods the space from the windows on either side of the home.
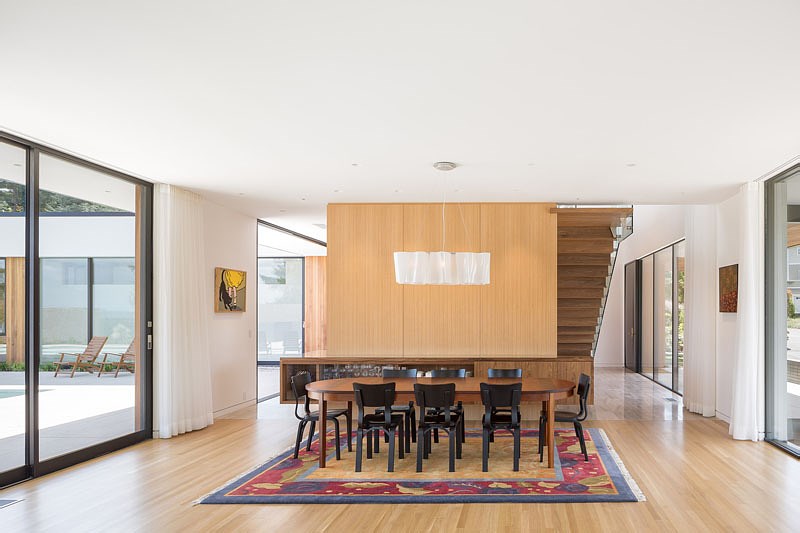
There’s a large grey brick fireplace that can be enjoyed from the inside of the home, as well as from the outdoor area.
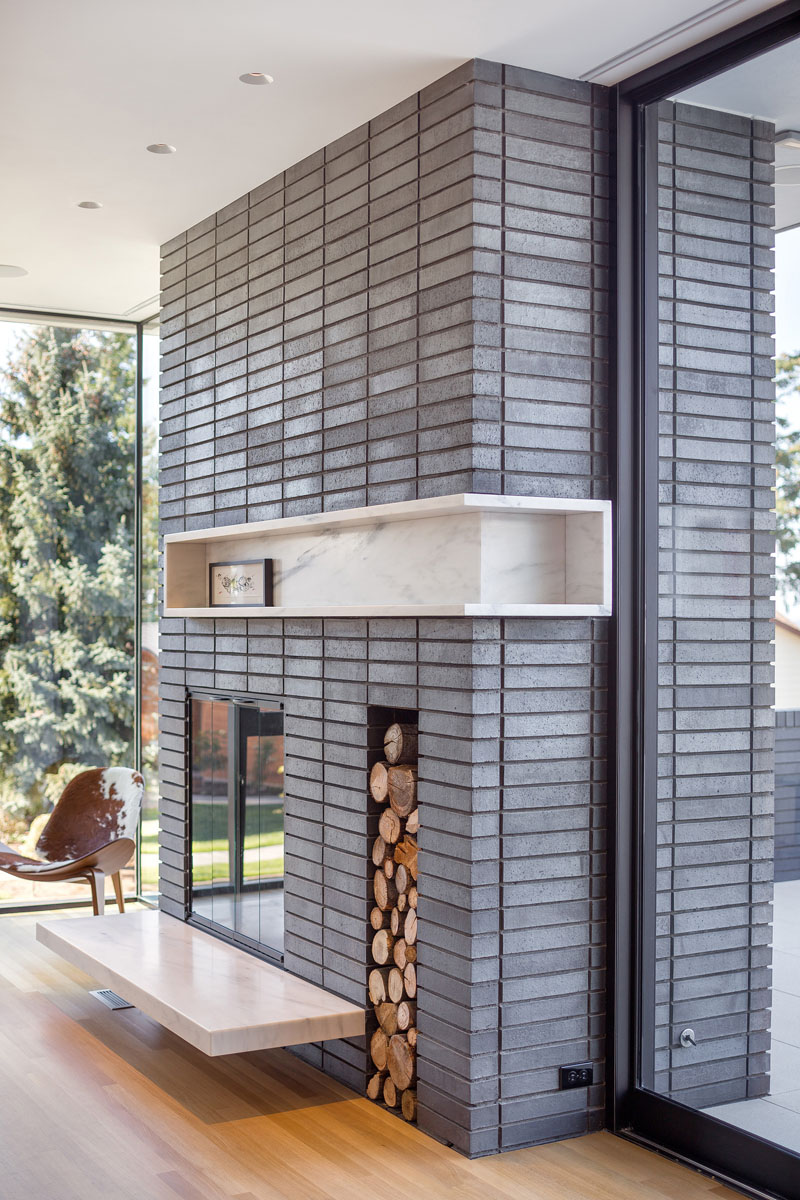
Wood, white marble, and playful glass tile have been used in the design of this bathroom.
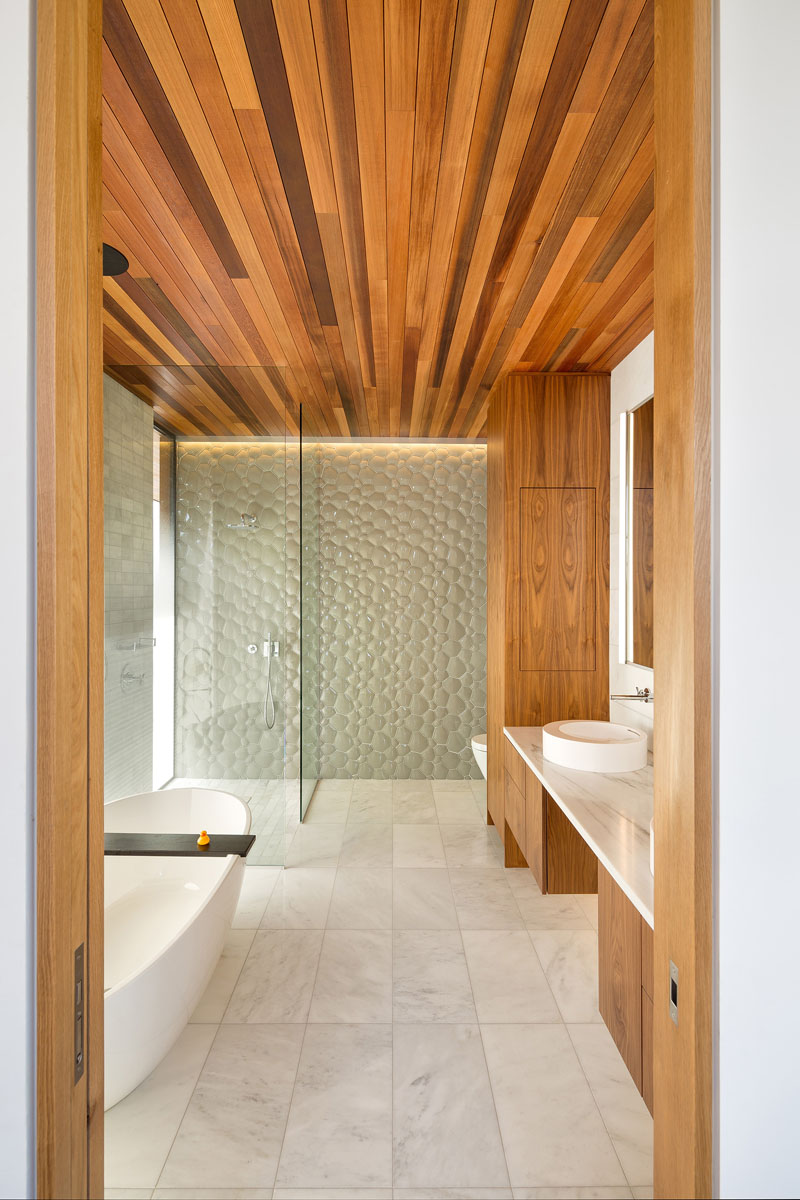
Leading you up to the roof terrace, are some cantilevered walnut stairs with a glass safety railing.
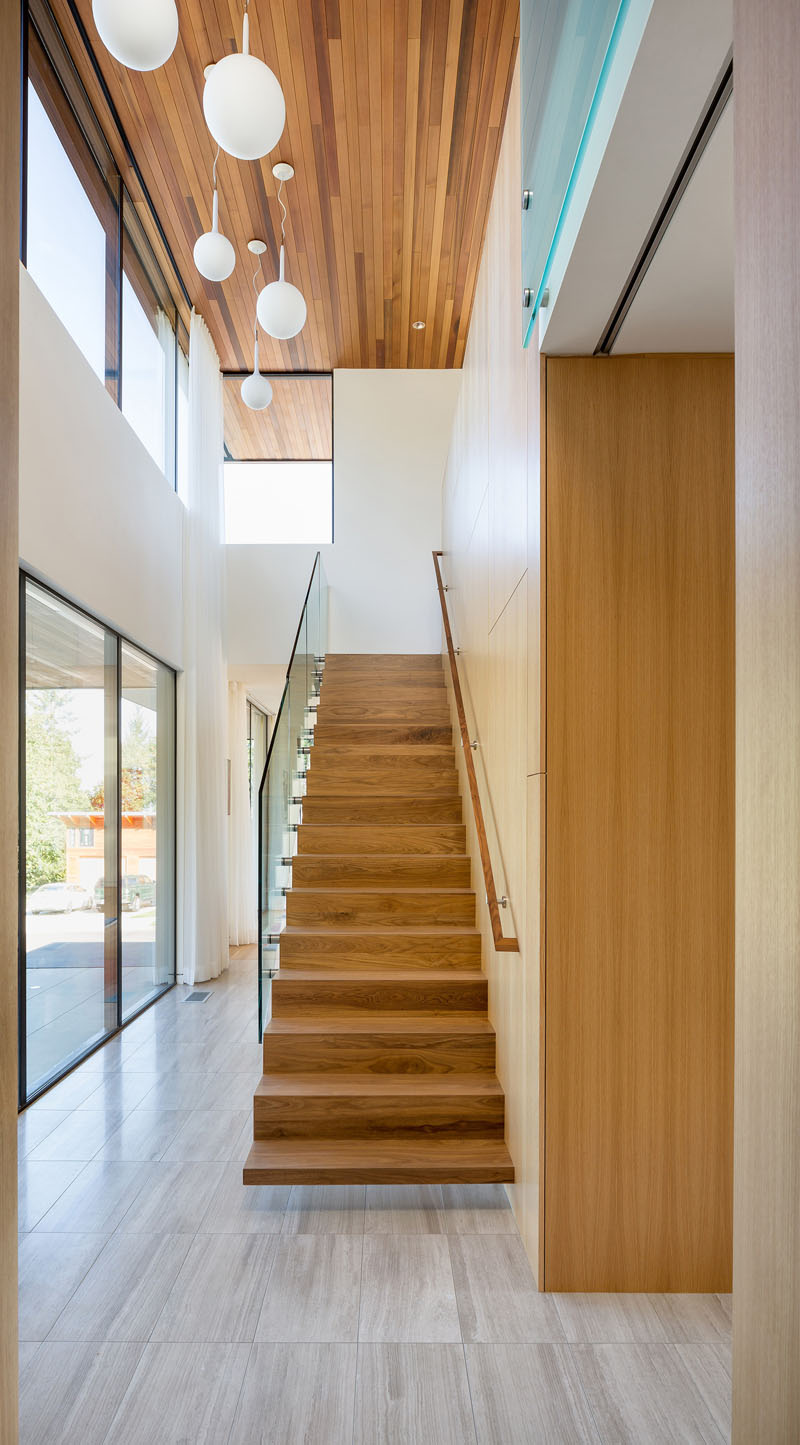
At the top of the stairs there’s a ‘view box’, a small area where you can sit inside and enjoy the view.
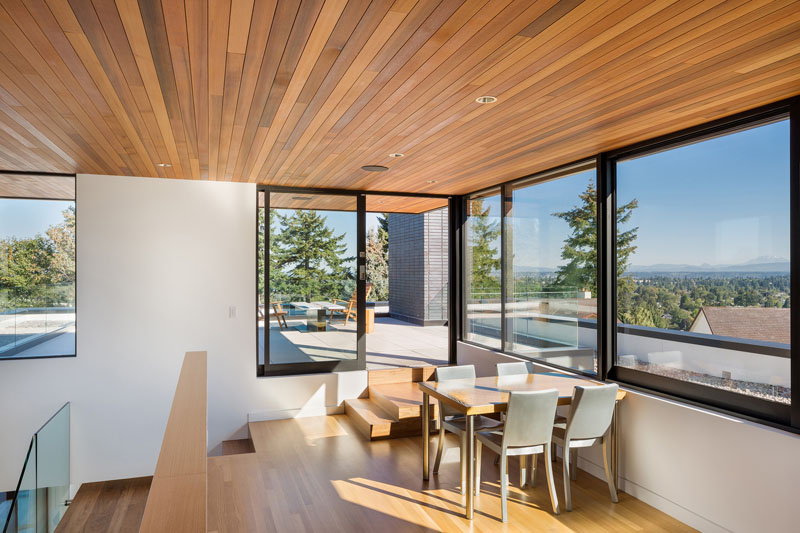
Outside, there’s a rooftop terrace with views of the surrounding area.
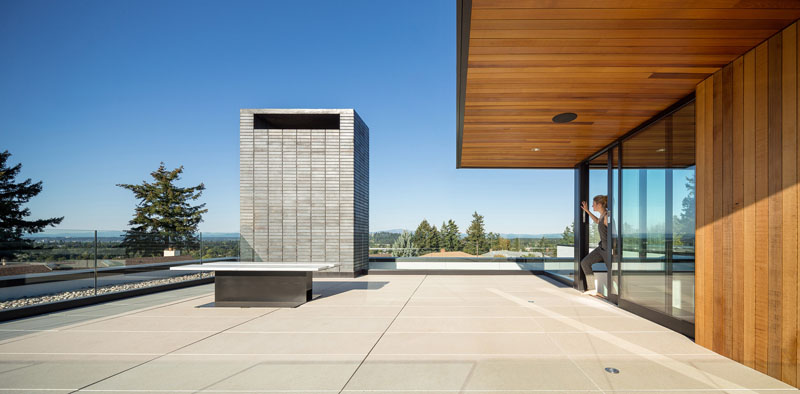
Also on the roof is a large area dedicated to solar panels.
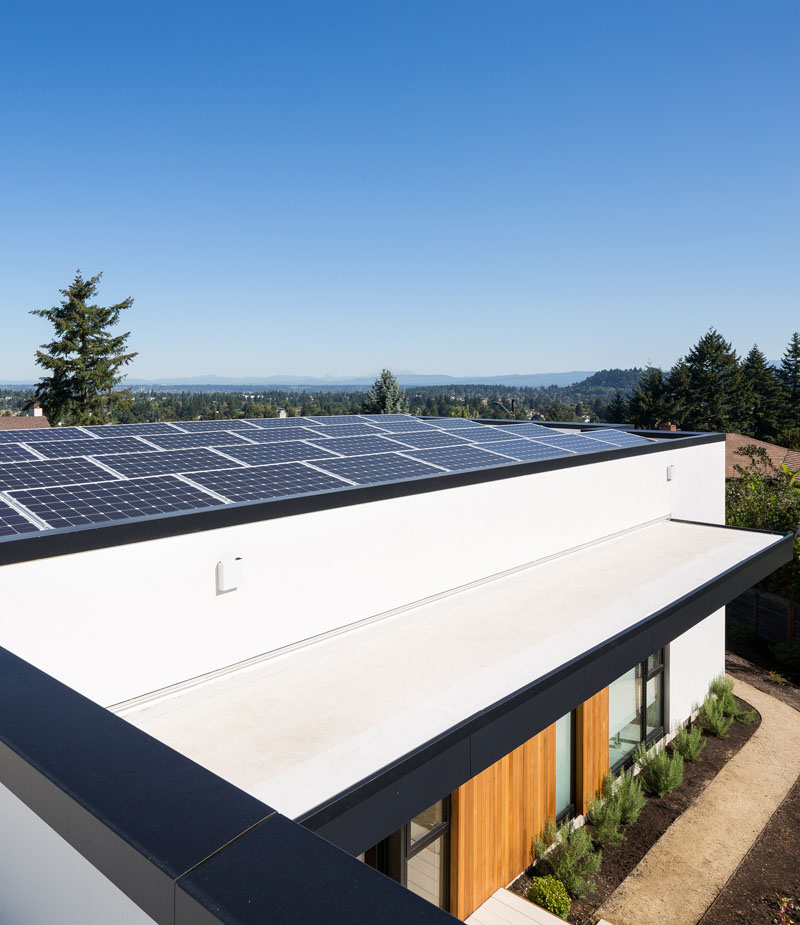
The home is Certified LEED for Homes Platinum. The project incorporates a geo-exchange heat pump, under-floor radiant heating, triple glazing, LED lighting, exterior blinds to control heat gain, rainwater recovery providing potable water, a 10 KW photovoltaic array (solar panels), solar pool heating, and a storm water swale.
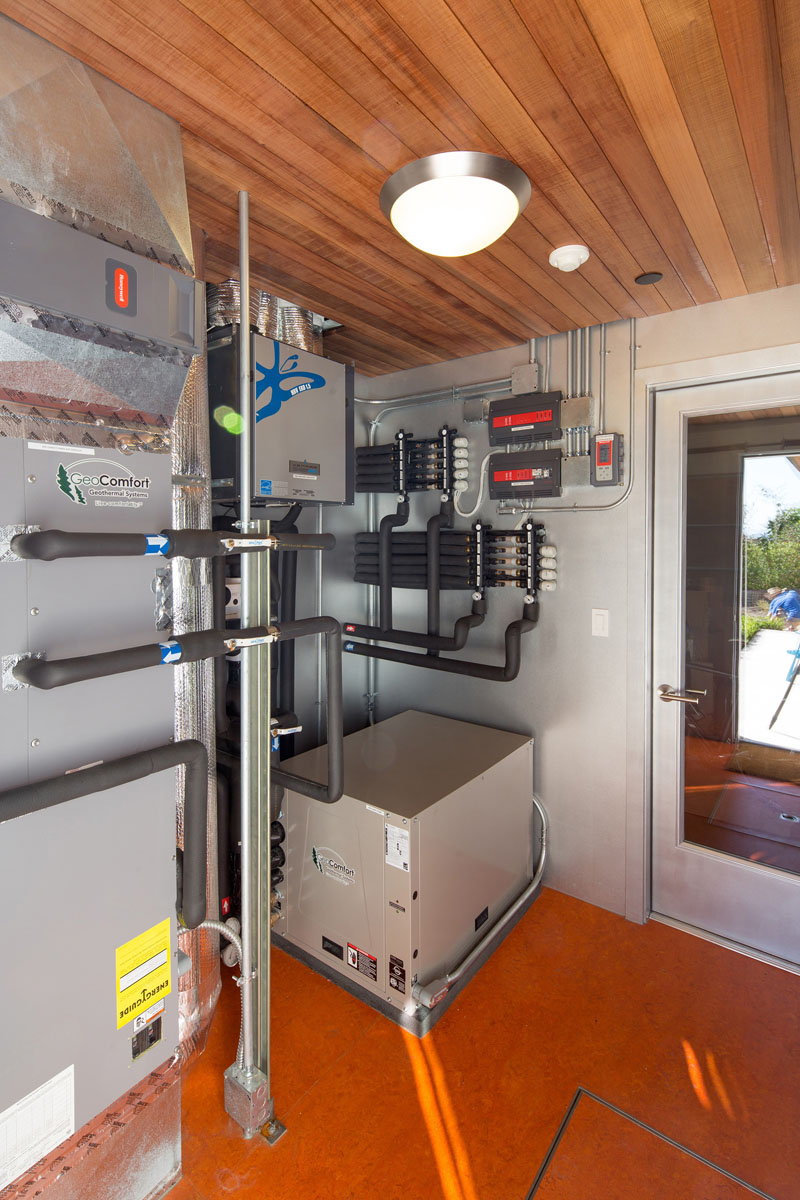
Photography by Josh Partee
别墅全案设计平台
为生活更美好 ■ 灵魂更美丽
www.vooood.com
规划 ■ 建筑 ■ 室内 ■ 景观 ■ 风水 ■ 智能 ■ 艺术 ■ 生活
扫描二维码分享到微信