布里斯班城市别墅 Shaun Lockyer Architects
This New Home Blurs The Lines Of IndoorOutdoor Living
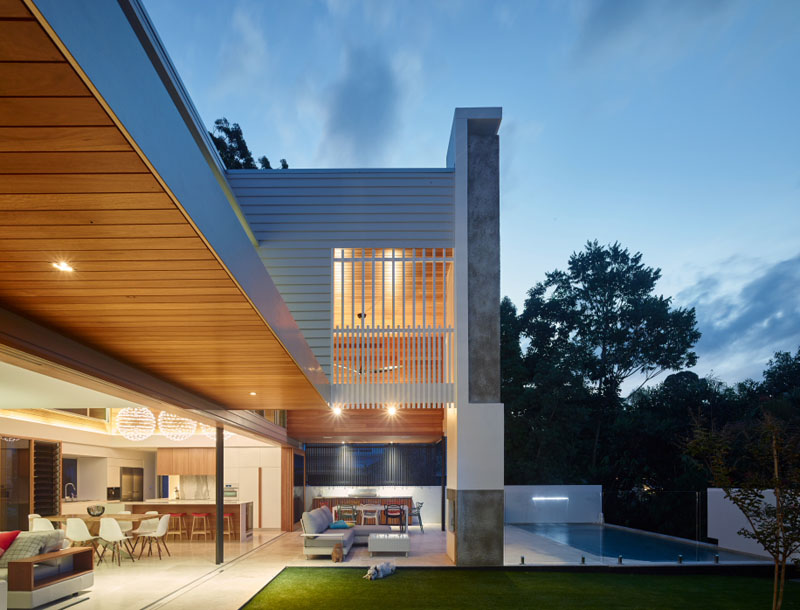
This new home in a quiet suburban street of Brisbane, Australia, is positioned to take advantage of the corner lot.
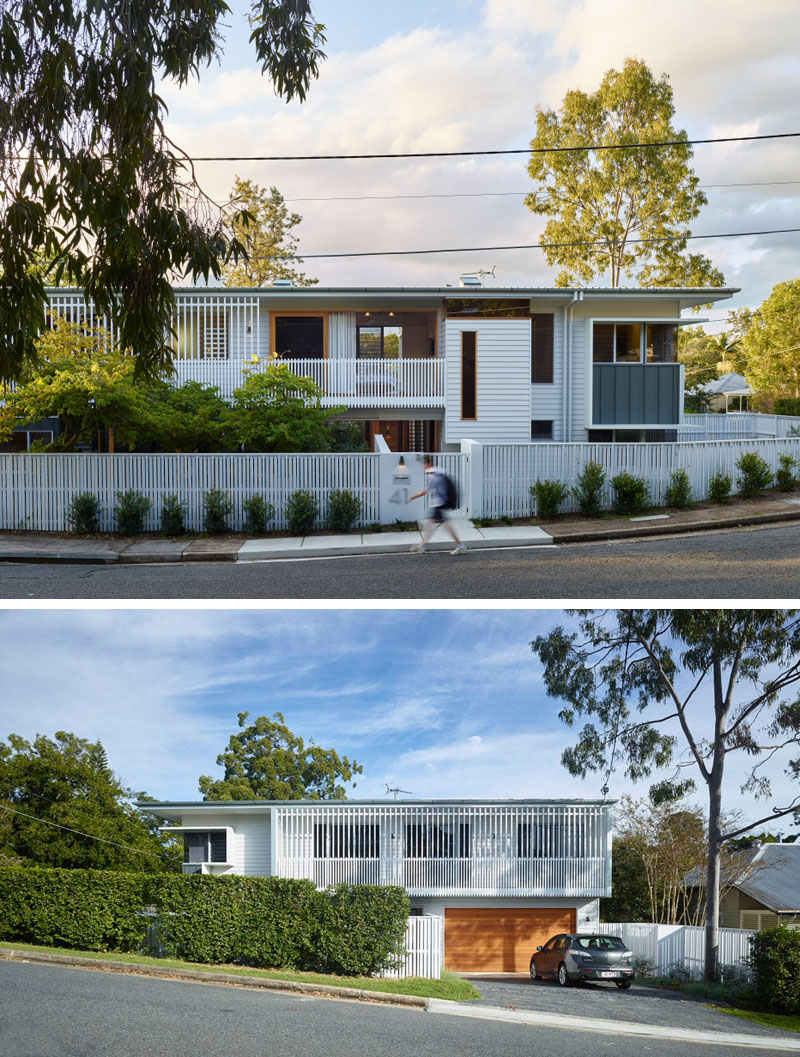
The home, designed by Shaun Lockyer Architects, is clad in white siding with occasional screened elements that offer some privacy and shade from the sun.
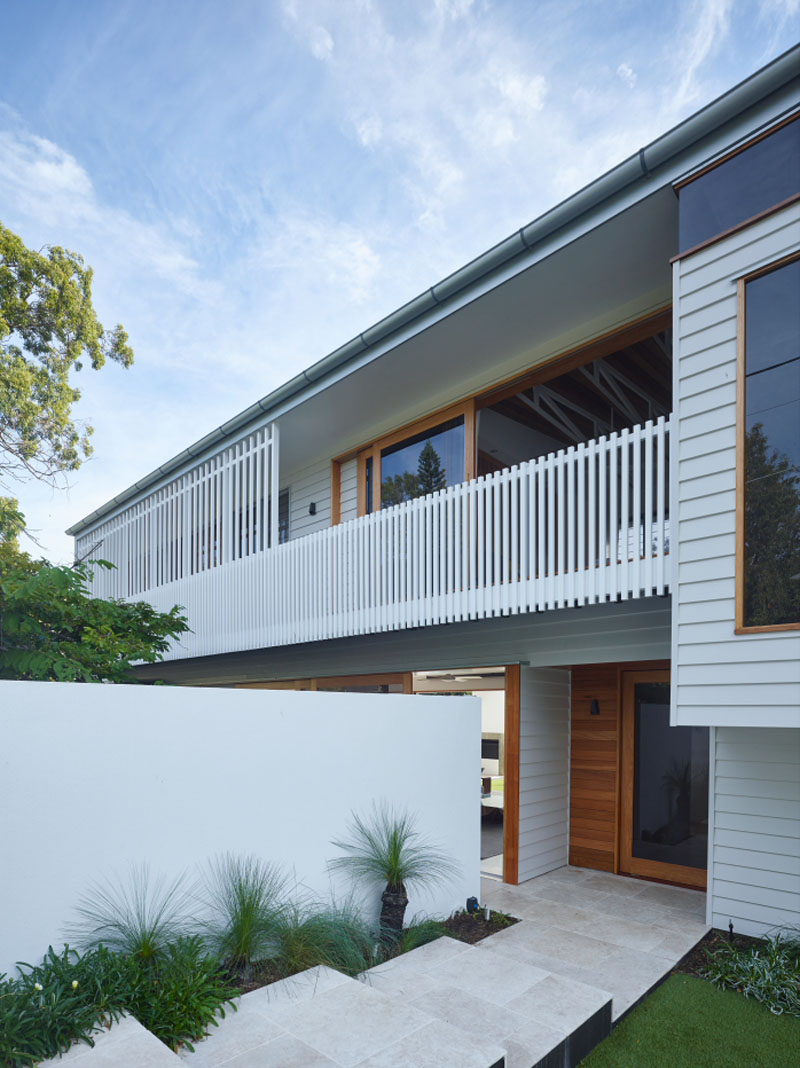
The home blurs the lines of indoor and outdoor living, with the main floor opening up to the backyard.
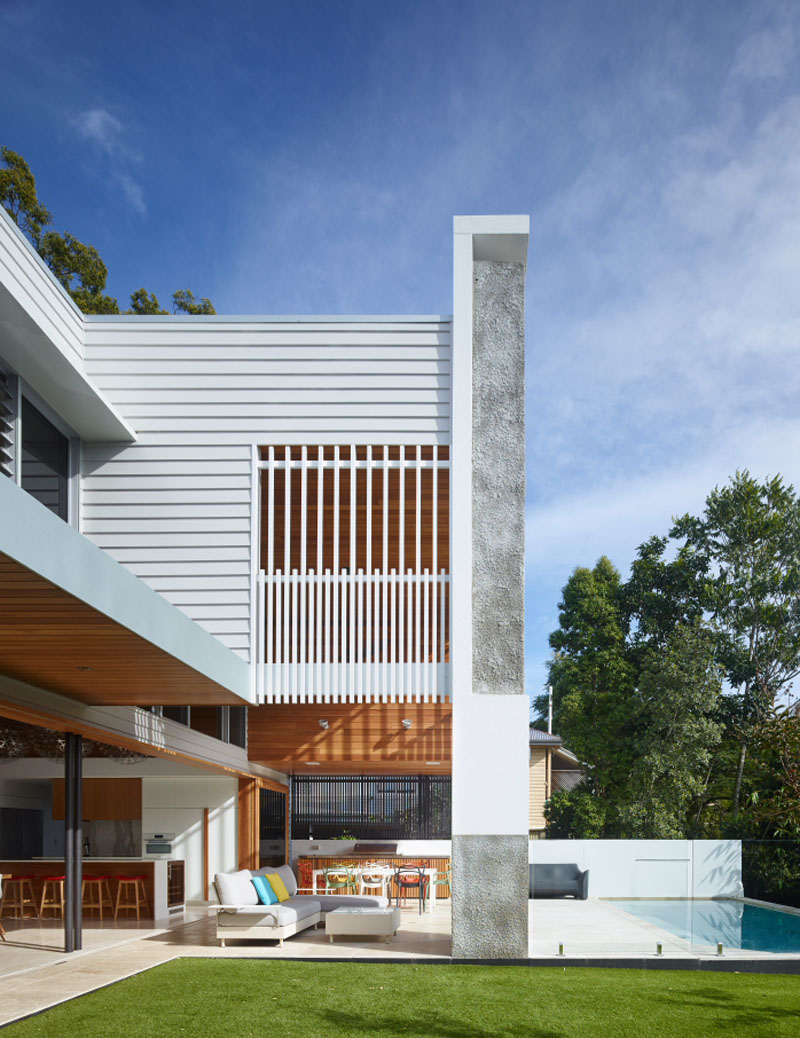
The shared indoor/outdoor living area includes a separate dining area and an outdoor lounge with a fireplace.
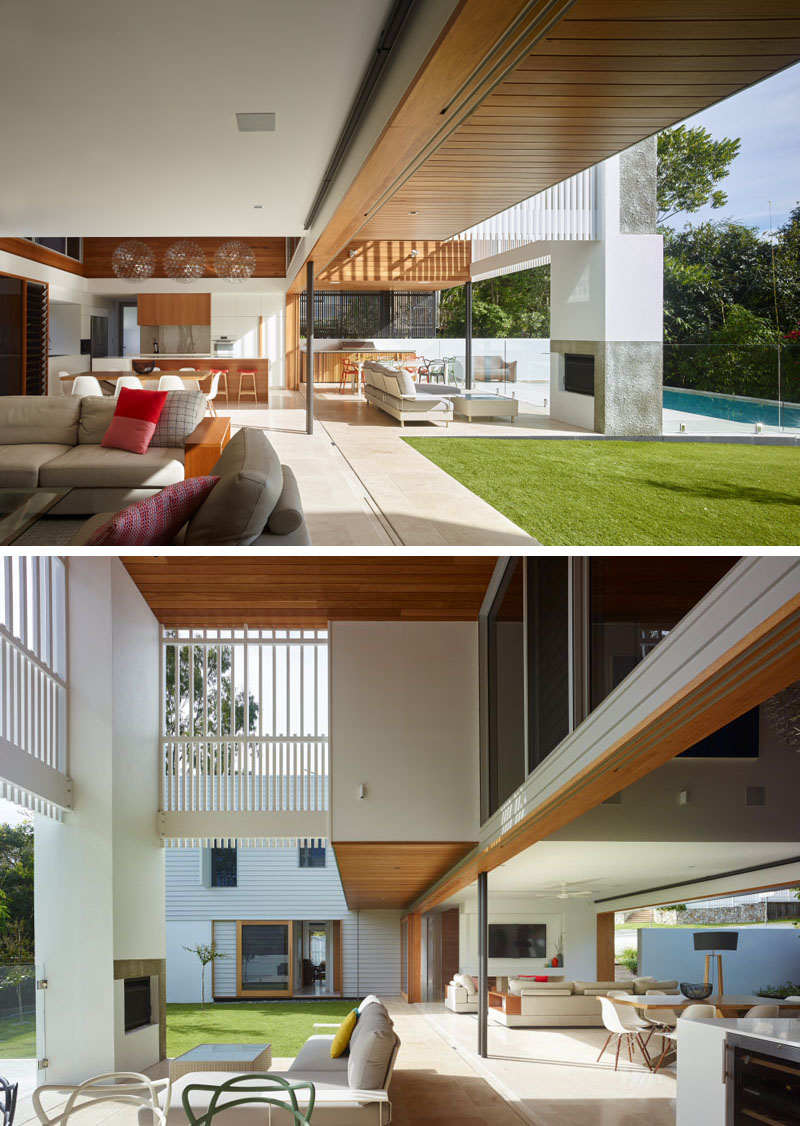
The main living area opens up on the other side to another courtyard with outdoor space.
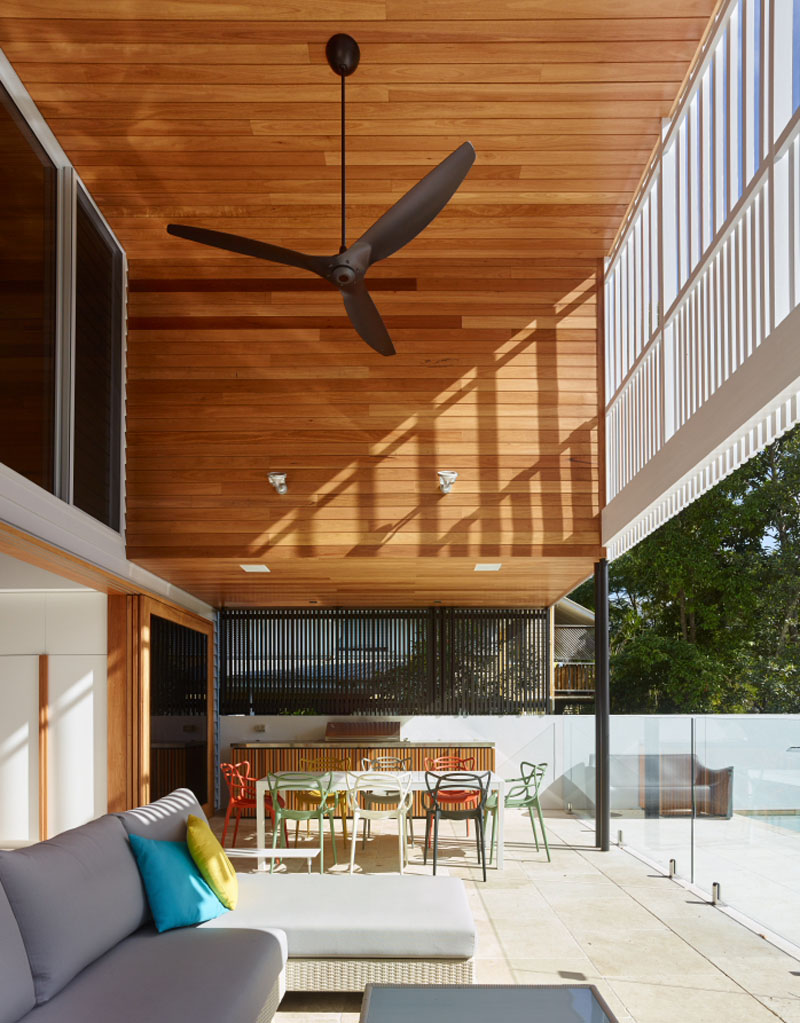
At night,the space is lit up inside and out, making details like the double-height wooden ceiling a focal point.
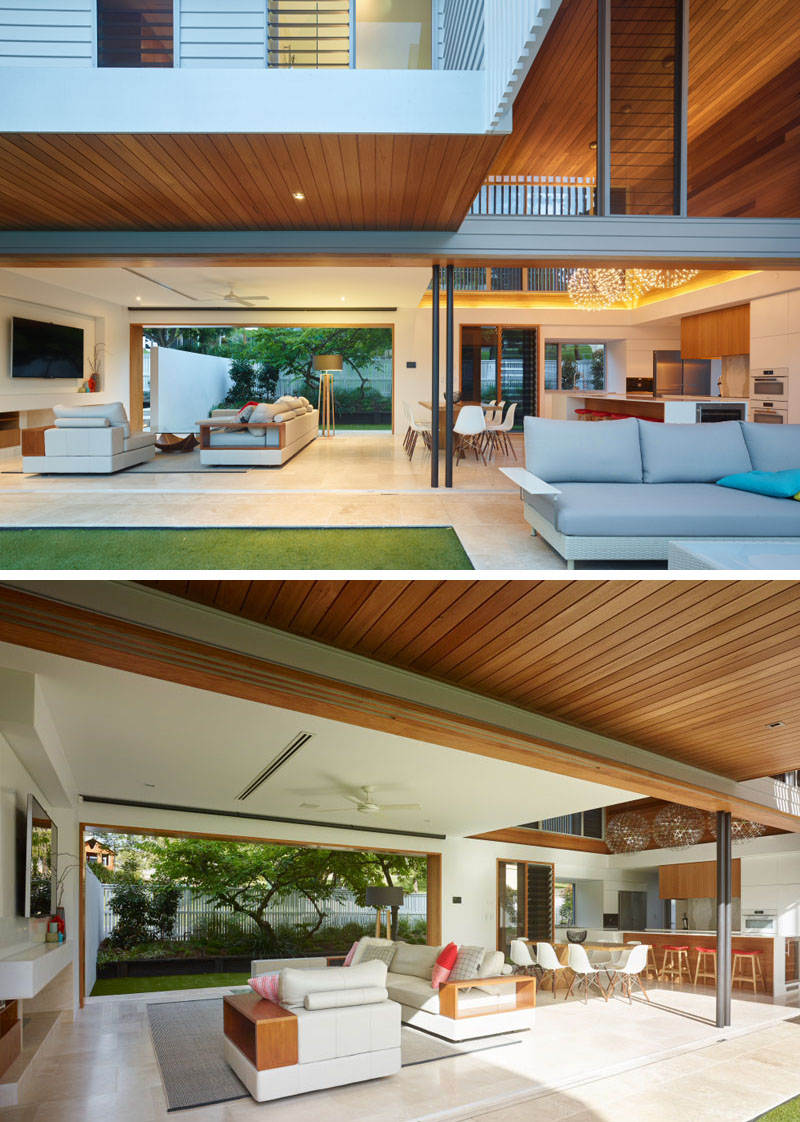
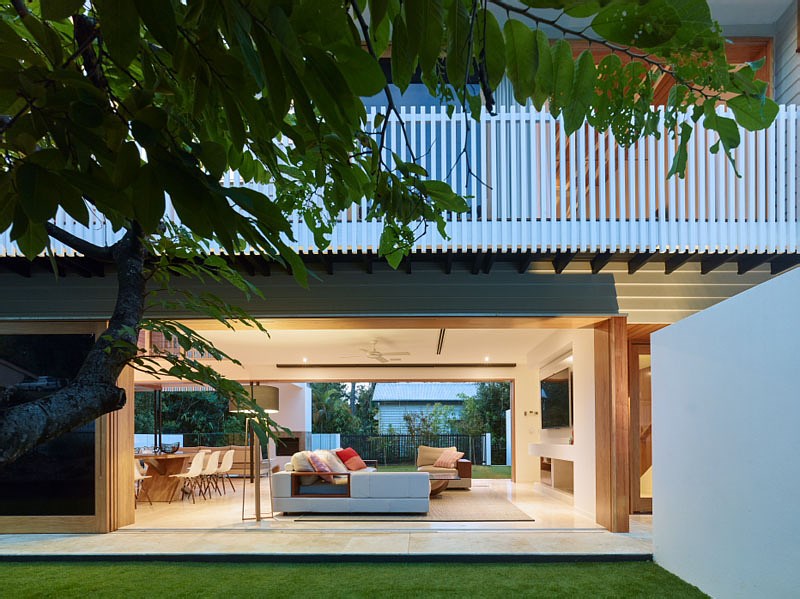
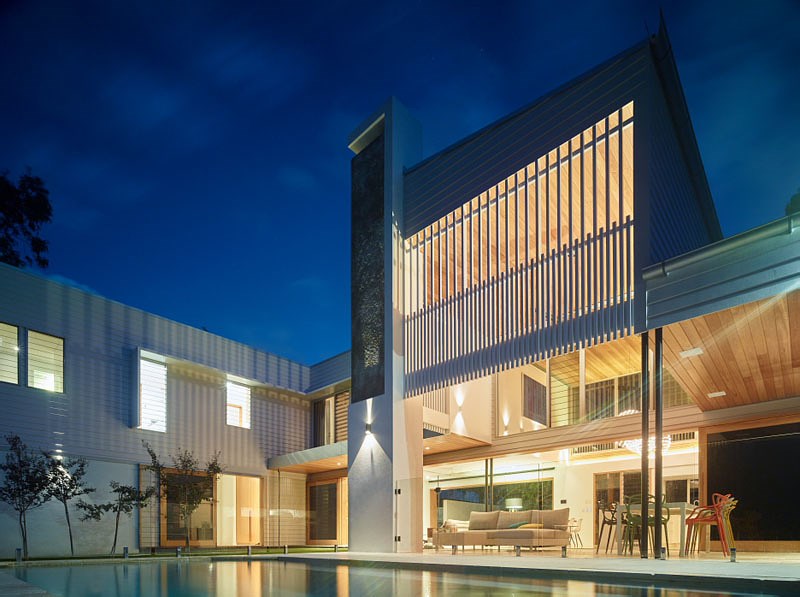
Photography by Scott Burrows
别墅全案设计平台
为生活更美好 ■ 灵魂更美丽
www.vooood.com
规划 ■ 建筑 ■ 室内 ■ 景观 ■ 风水 ■ 智能 ■ 艺术 ■ 生活
扫描二维码分享到微信