加利福尼亚住宅别墅设计 Electric Bowery
A new contemporary home arrives on this street in Venice, California
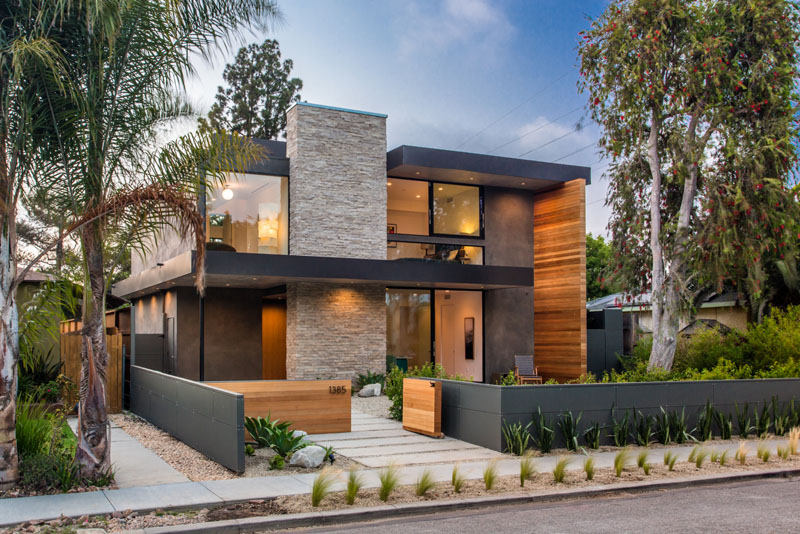
Located within Venice, California, is this recently completed home that features elements like a backyard guest suite, open-plan living, a swimming pool, and a sunken outdoor lounge.
Welcoming you the home, designed by Electric Bowery, is a landscaped path leading you to a large wooden door that stands out within its surroundings.
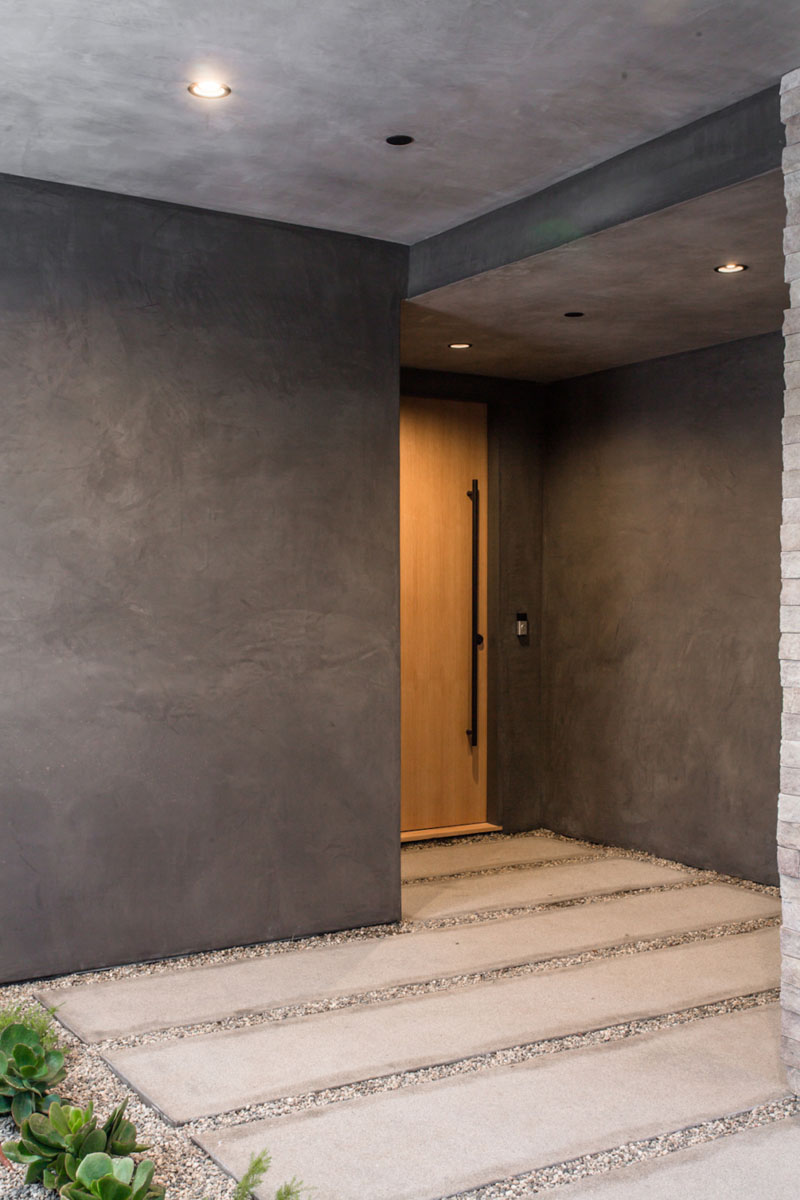
Once inside, the floor plan is open with the dining, living room, kitchen, and library all sharing the space.
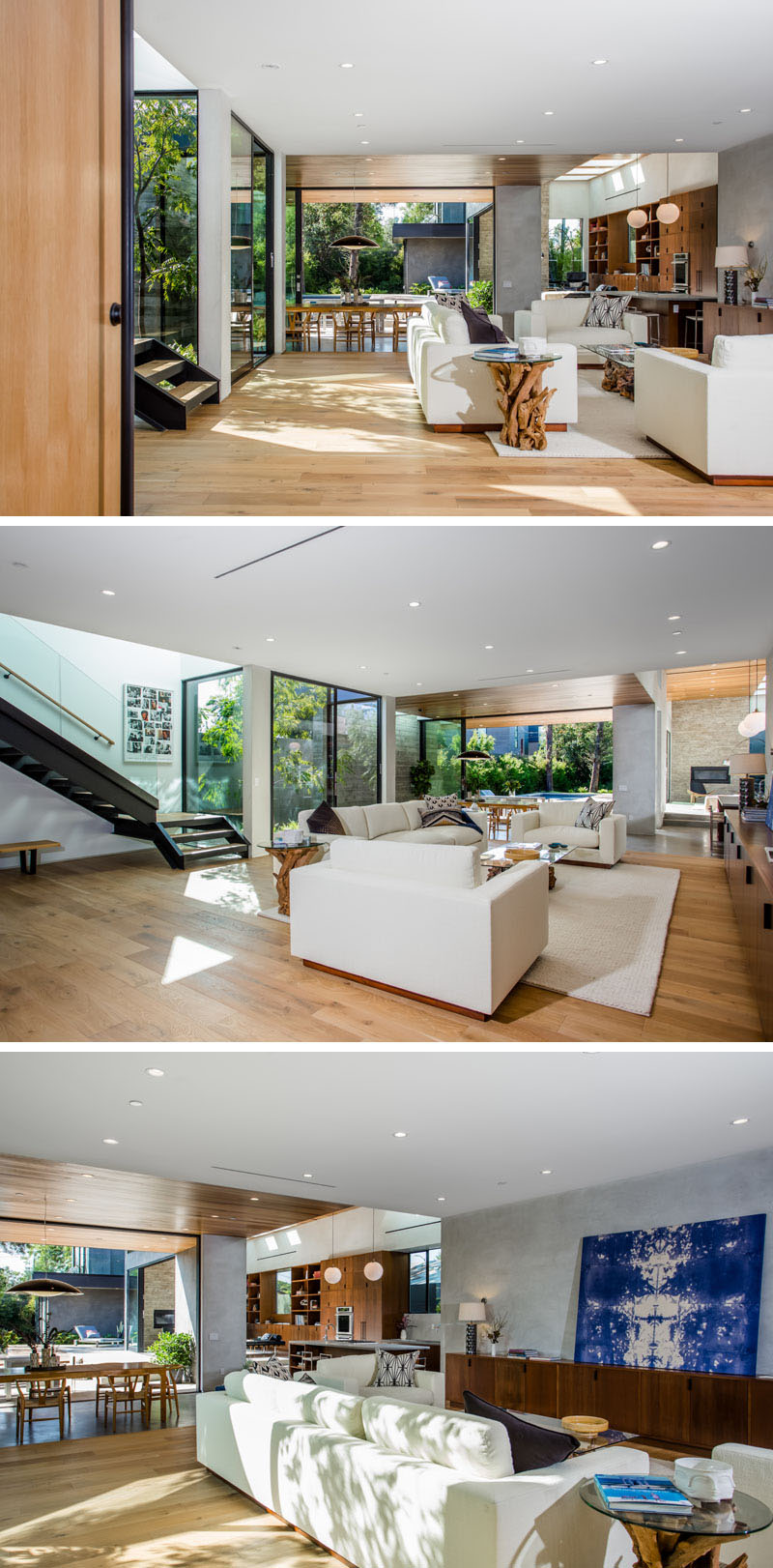
Before looking at the rest of the house, here’s a glimpse of a study (or additional bedroom) that opens up to the front garden and has a private patio with views of the neighborhood.
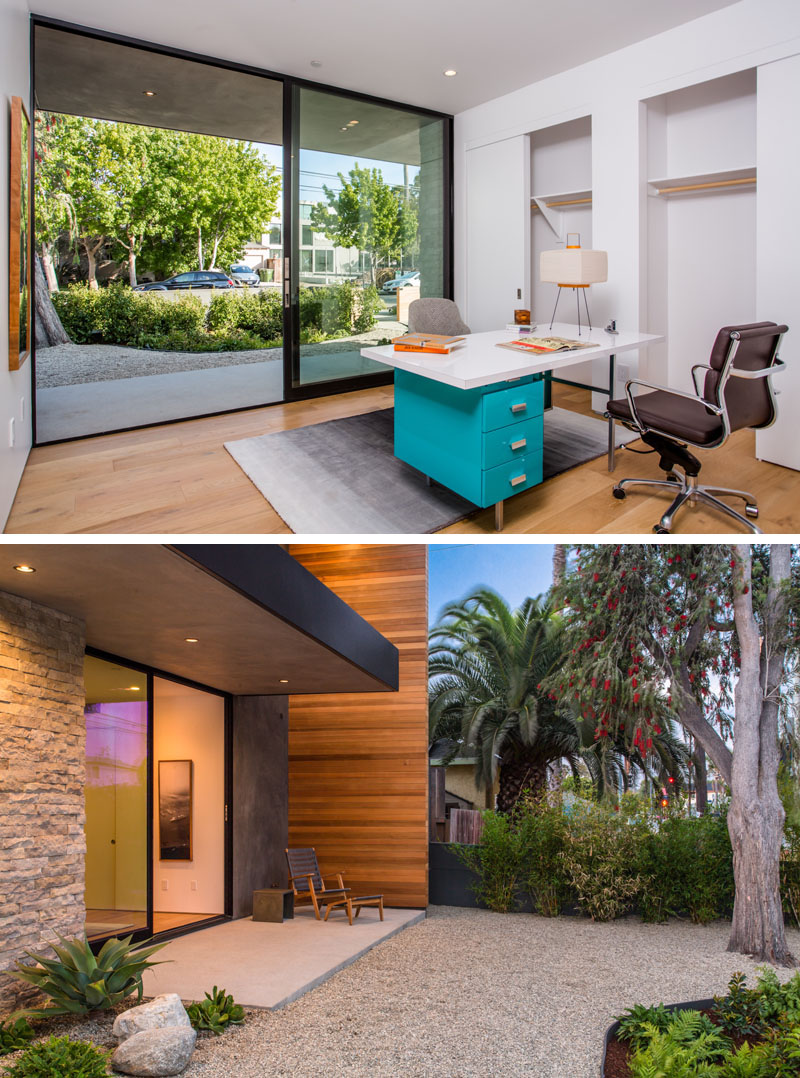
Back into the main living area, there’s the dining space, which is stepped down from the living room.
A wood ceiling is featured through the main living area, and flows from the inside to the outside covered dining area.
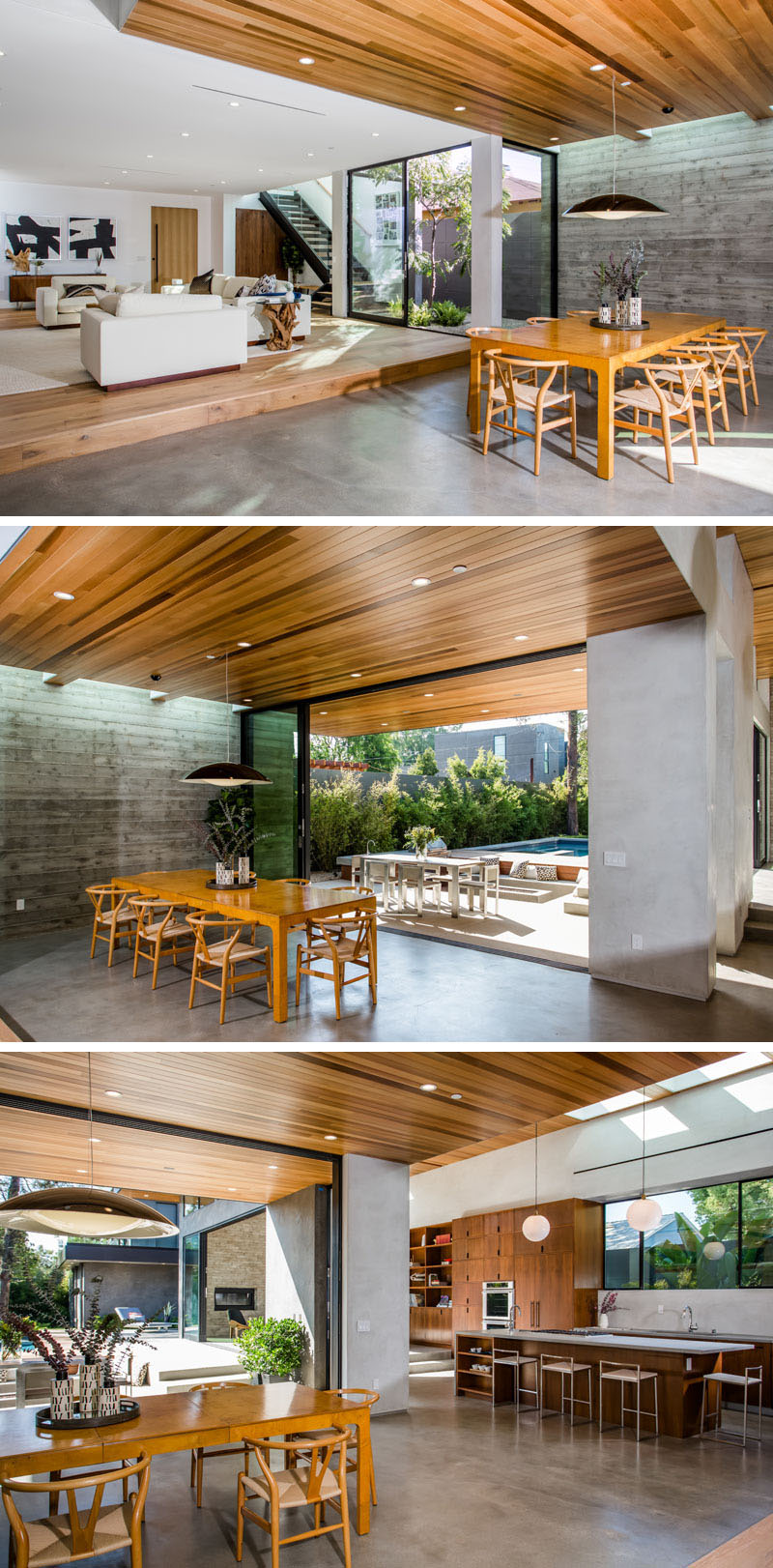
In the kitchen, a light grey counter matches the concrete floor, and wood kitchen cabinets flow through to the library area.
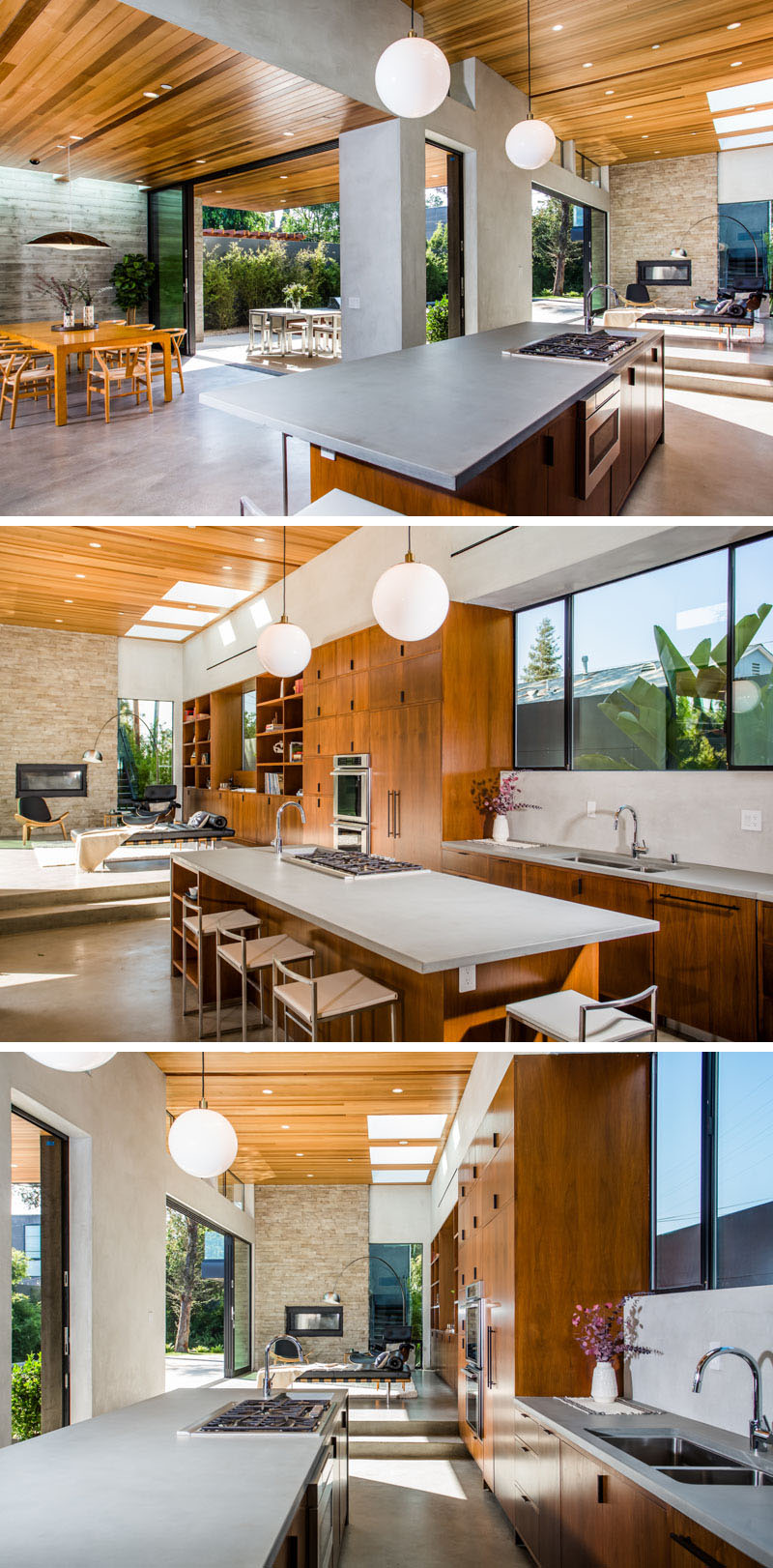
In the library, there’s a fireplace with a stone surround, and large sliding doors make it the perfect place to lounge and get a bit of sun.
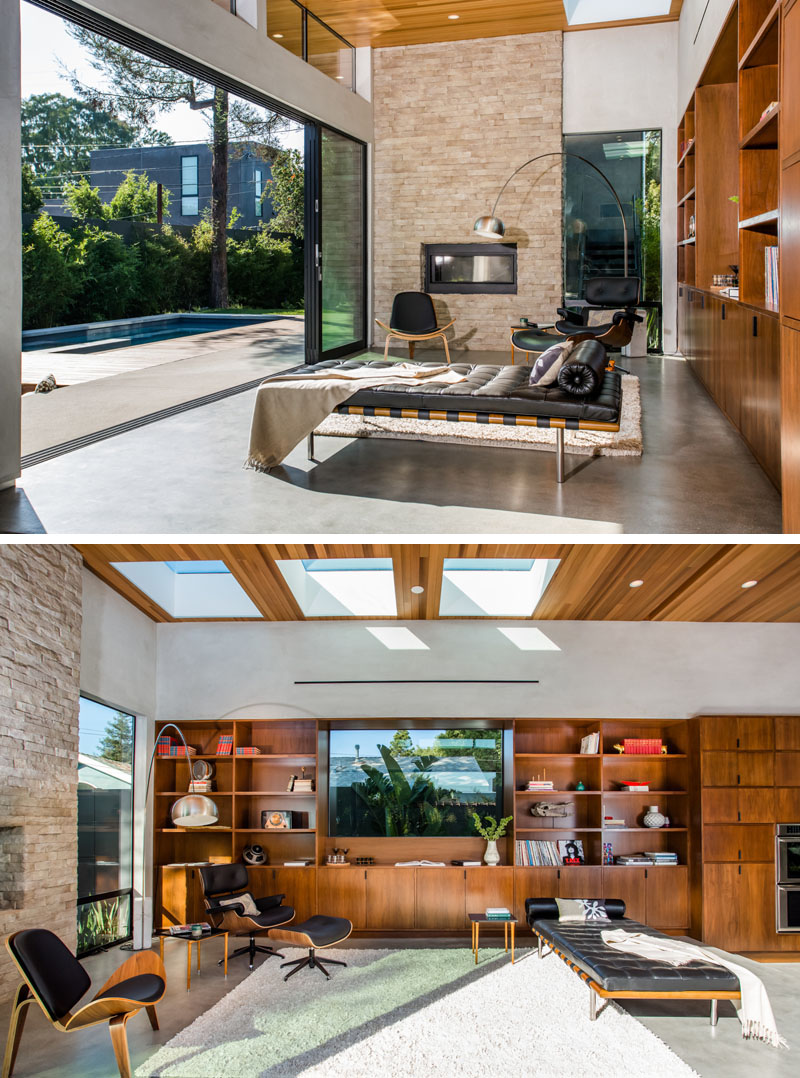
Here, you can really see how the home opens up to the backyard, creating a true indoor/outdoor living space.
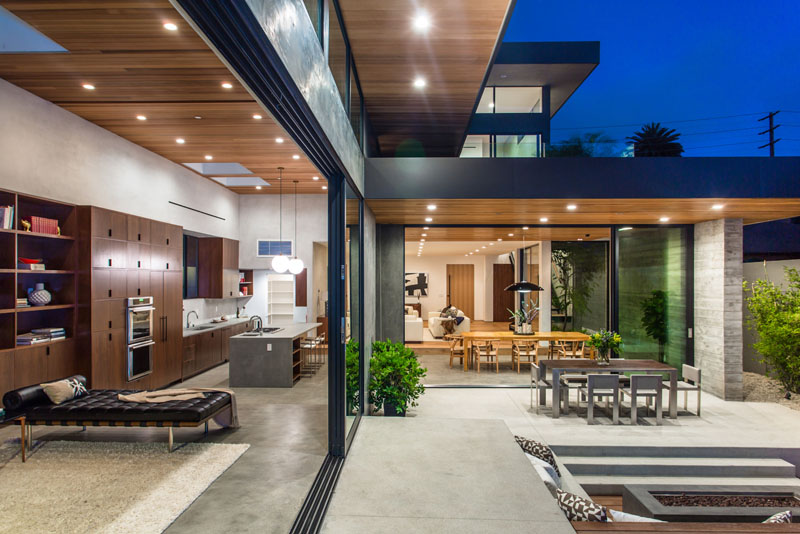
In the backyard, there’s a swimming pool, outdoor dining area, kitchen, and a sunken lounge area surrounding a firepit, all perfect for entertaining.
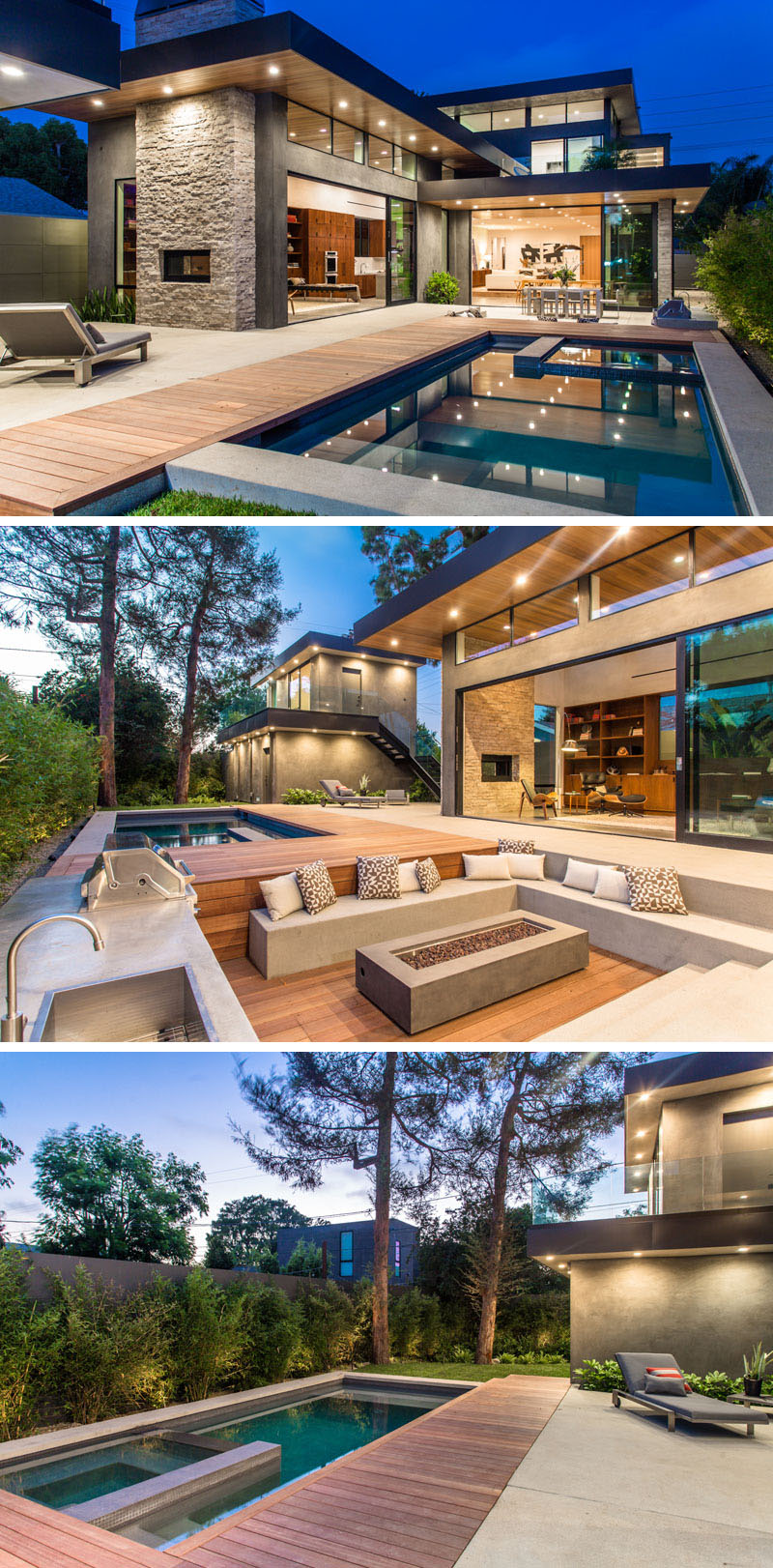
Back inside, steel, wood, and glass stairs lead you to the second floor. At the top of the stairs, there’s a small sitting area with a large window that has views of the street.
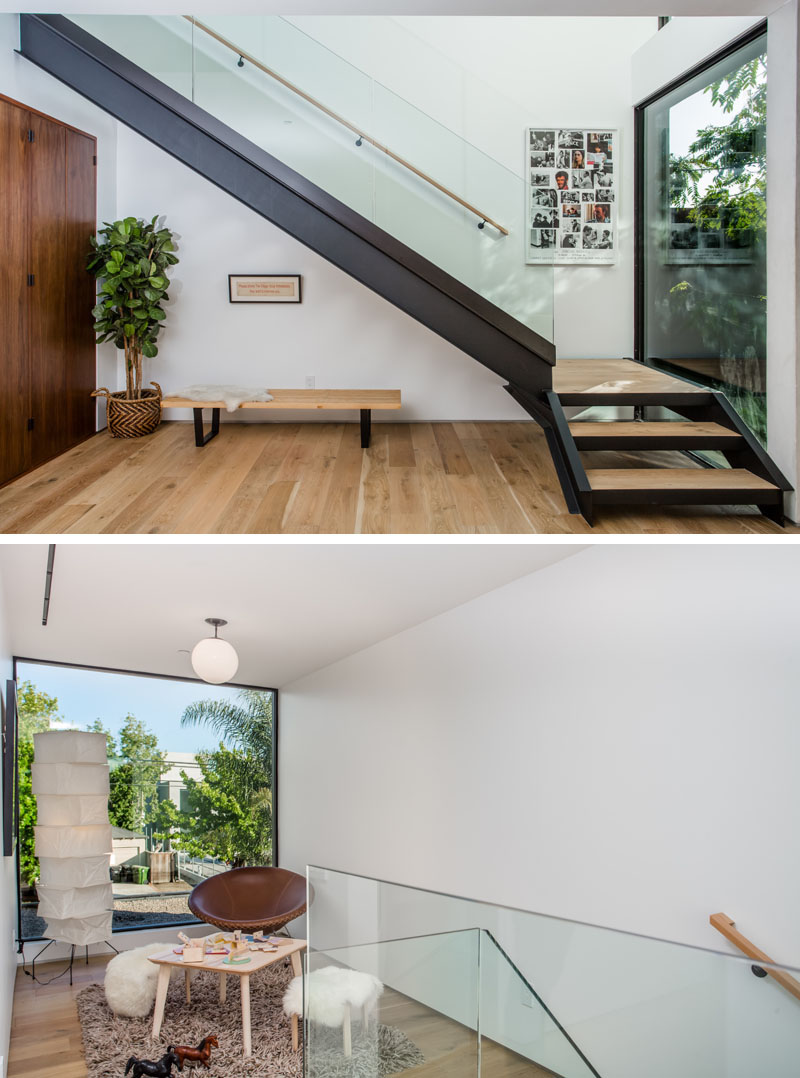
Concrete and French oak flooring have been featured throughout the home. Here you can see they’ve used the oak flooring in the upstairs hallway which also continues into the bedrooms.
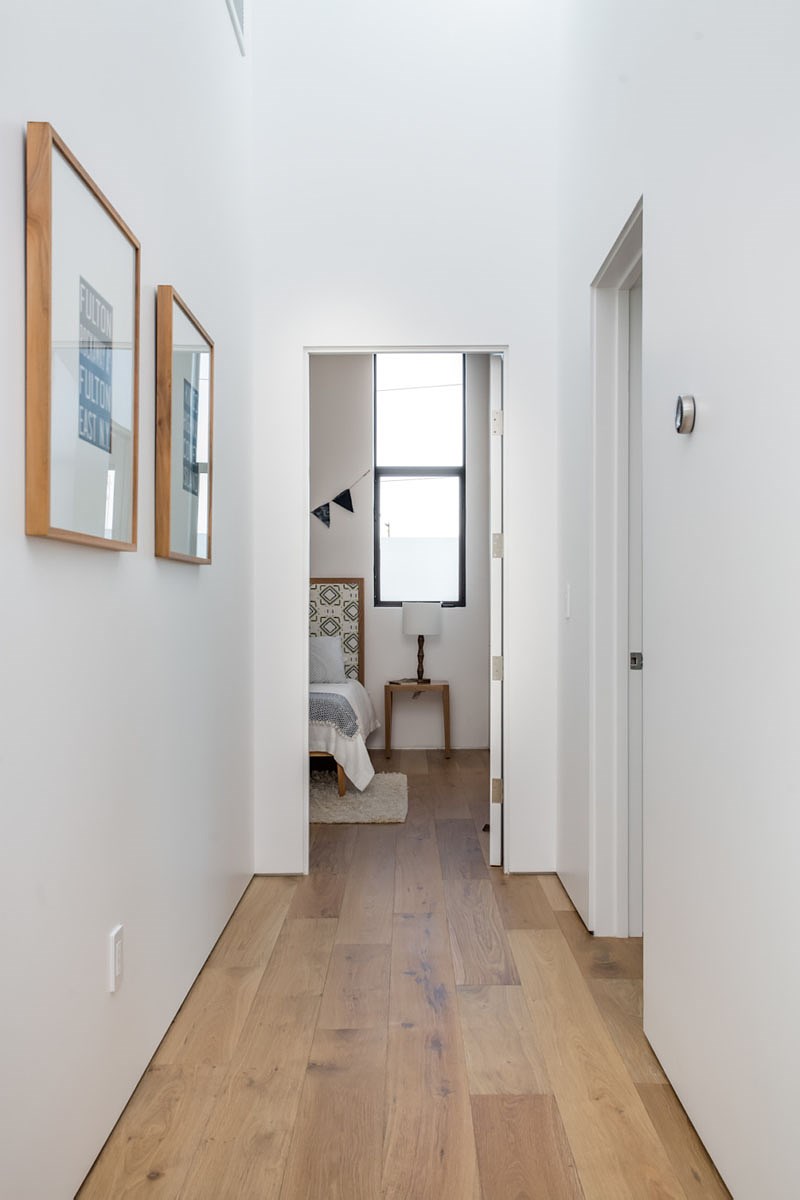
In this bedroom, large windows provide plenty of light and views of the trees and street.
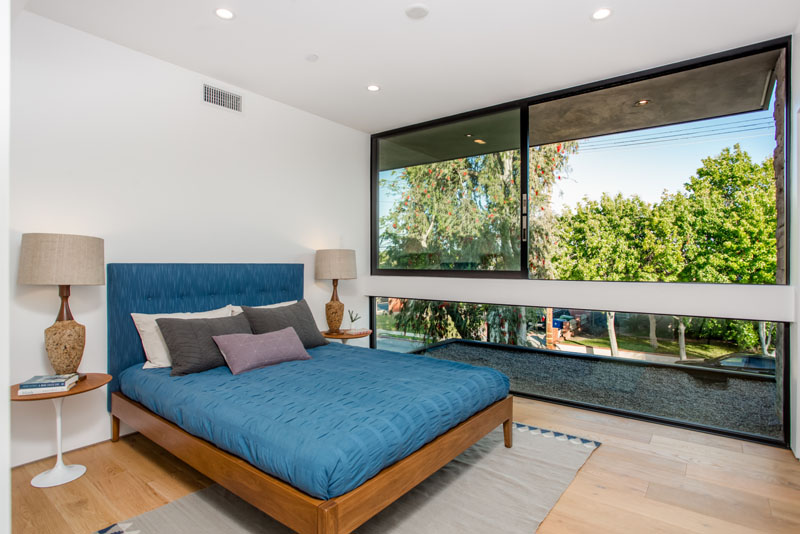
This bedroom has a built-in wardrobe, and partially frosted windows provide privacy.
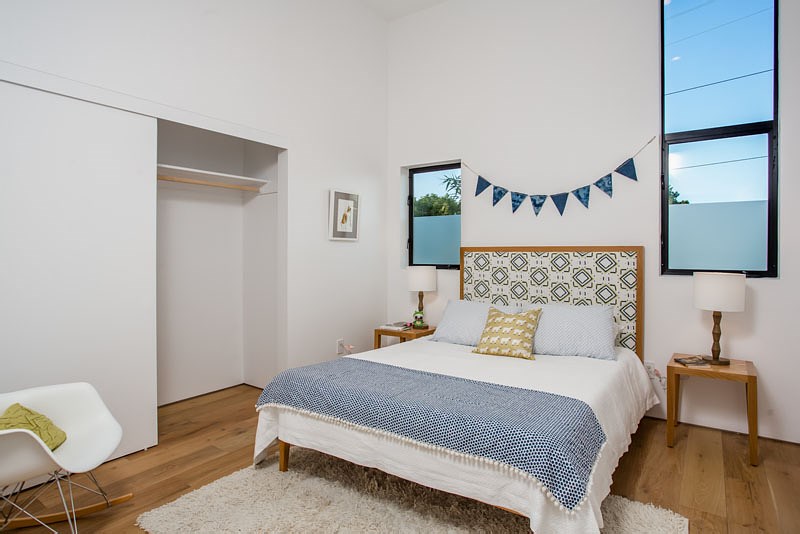
Here’s a look at one of the bathrooms. It too features a partially frosted window as well as a floating vanity.
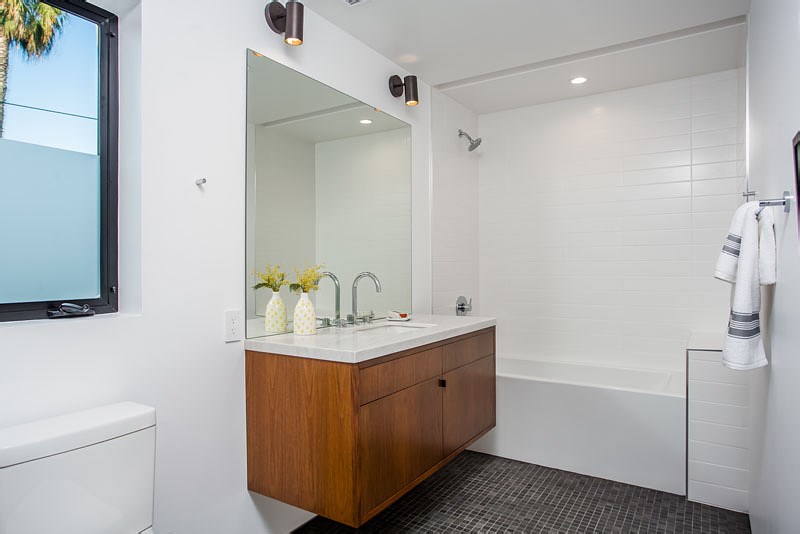
In the master bathroom, there’s a private balcony for relaxing in the sun.
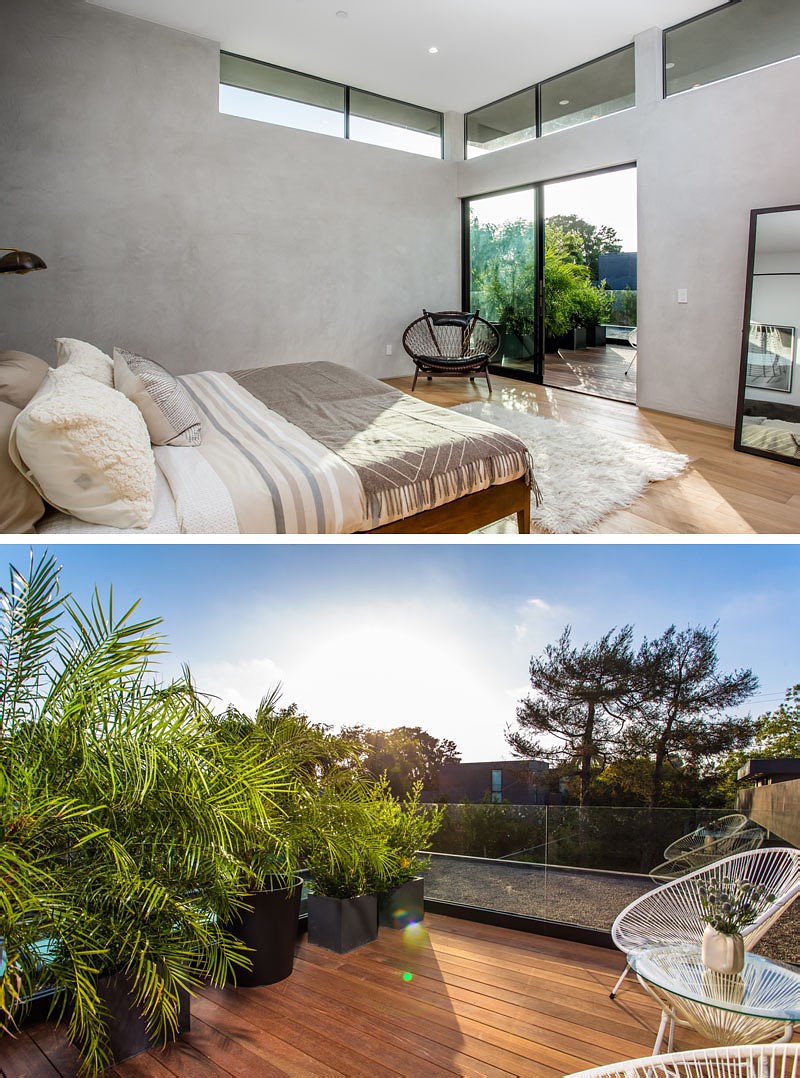
In the ensuite bath, there’s a double vanity, bath and walk-in shower with built-in shelf.
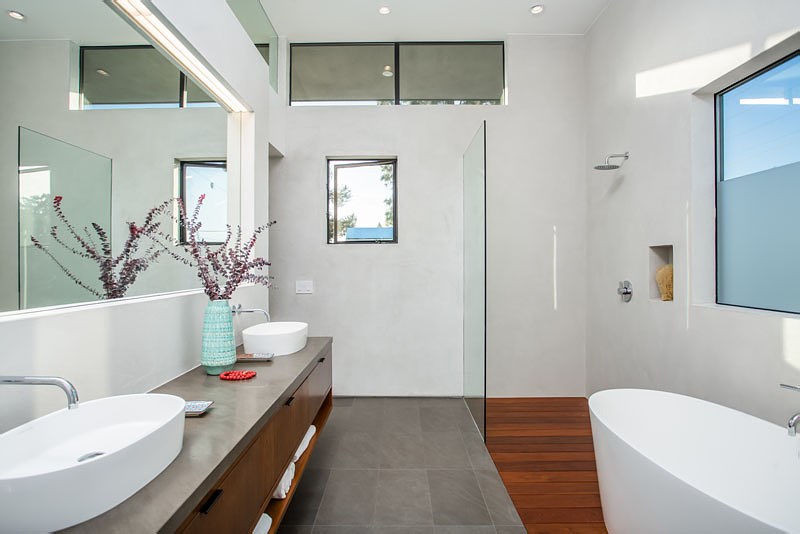
Back outside and by the pool, there’s a two car garage that features a studio or guest suite.
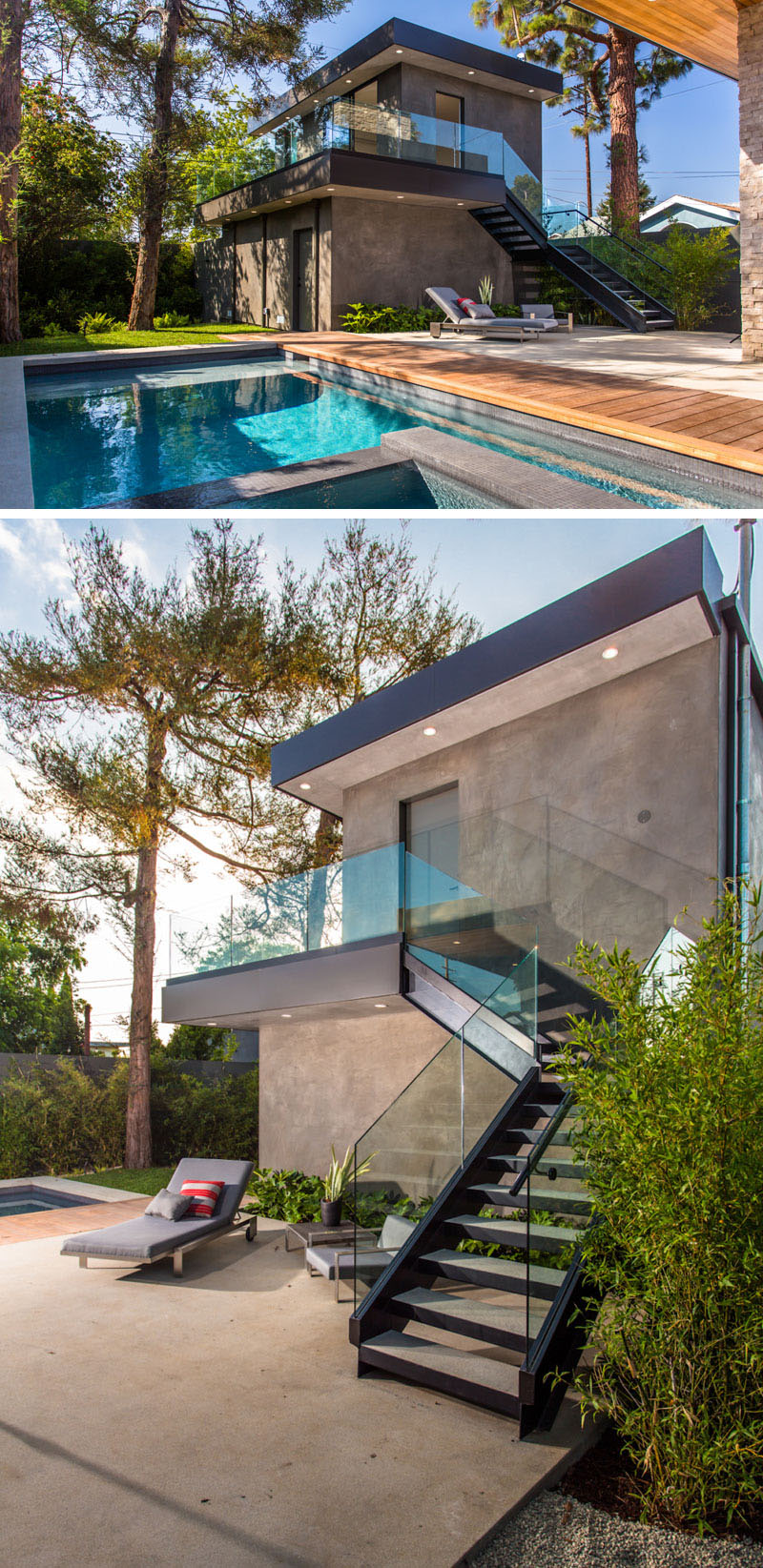
The guest suite has its own bathroom and balcony overlooking the pool and backyard.
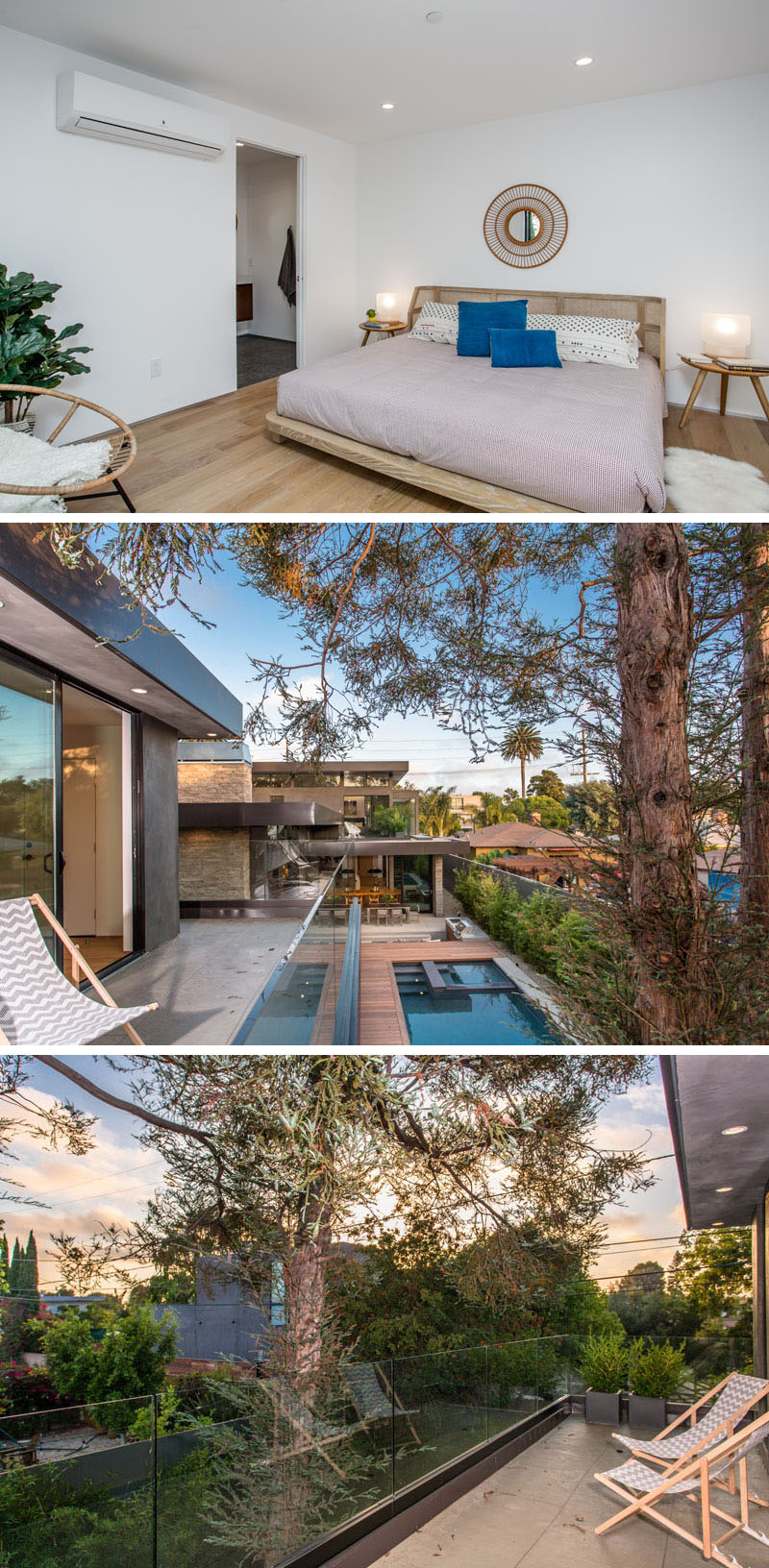
Photography by Brandon Arant
别墅全案设计平台
为生活更美好 ■ 灵魂更美丽
www.vooood.com
规划 ■ 建筑 ■ 室内 ■ 景观 ■ 风水 ■ 智能 ■ 艺术 ■ 生活
扫描二维码分享到微信