魁北克“阿泰尔之家” Bourgeois / Lechasseur architects
This House In Canada Was Designed To Enjoy Views Of The Forest And The River
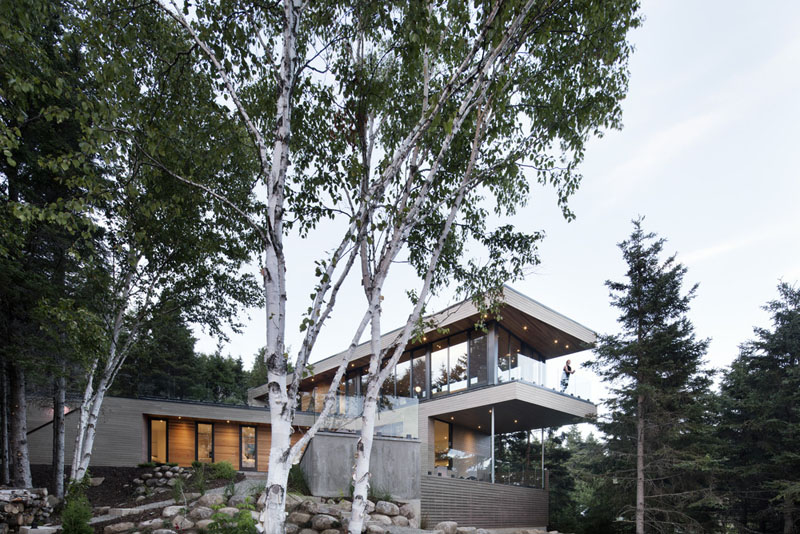
This home in Cap-à-l’Aigle, Quebec, designed by Bourgeois / Lechasseur architects, is named the ‘Altaïr House‘.
Altaïr means “The Flying Eagle”, which makes sense when the house is designed in the shape of a ‘V’, and has long facades that are suspended over the surrounding nature.
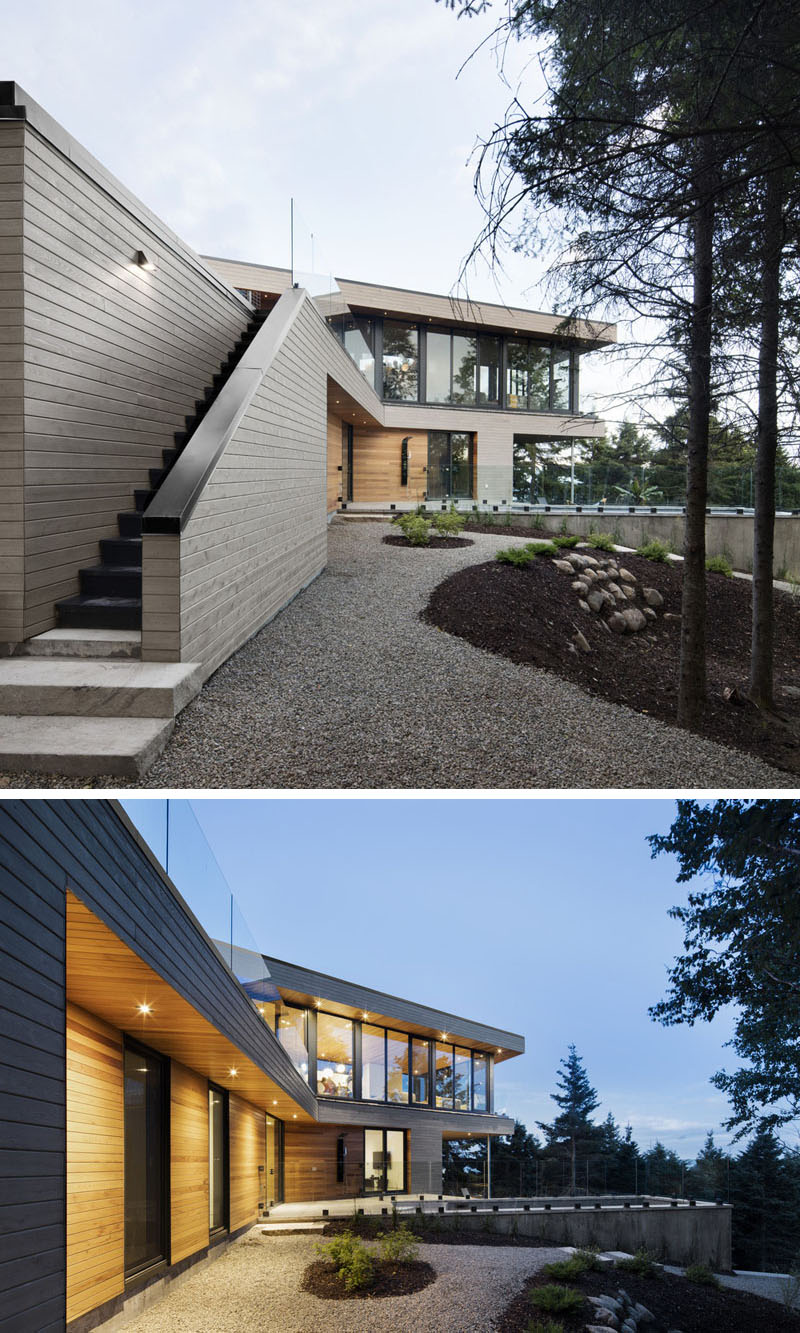
Inside, the home is bright and spacious with built-in wooden cabinetry and large windows.
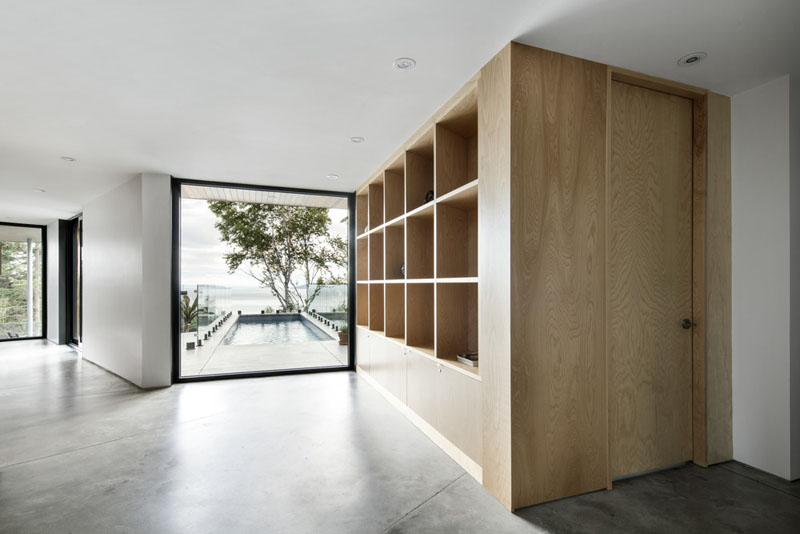
Western Cedar on the overhangs extend from the outside of the home through to the ceiling inside.
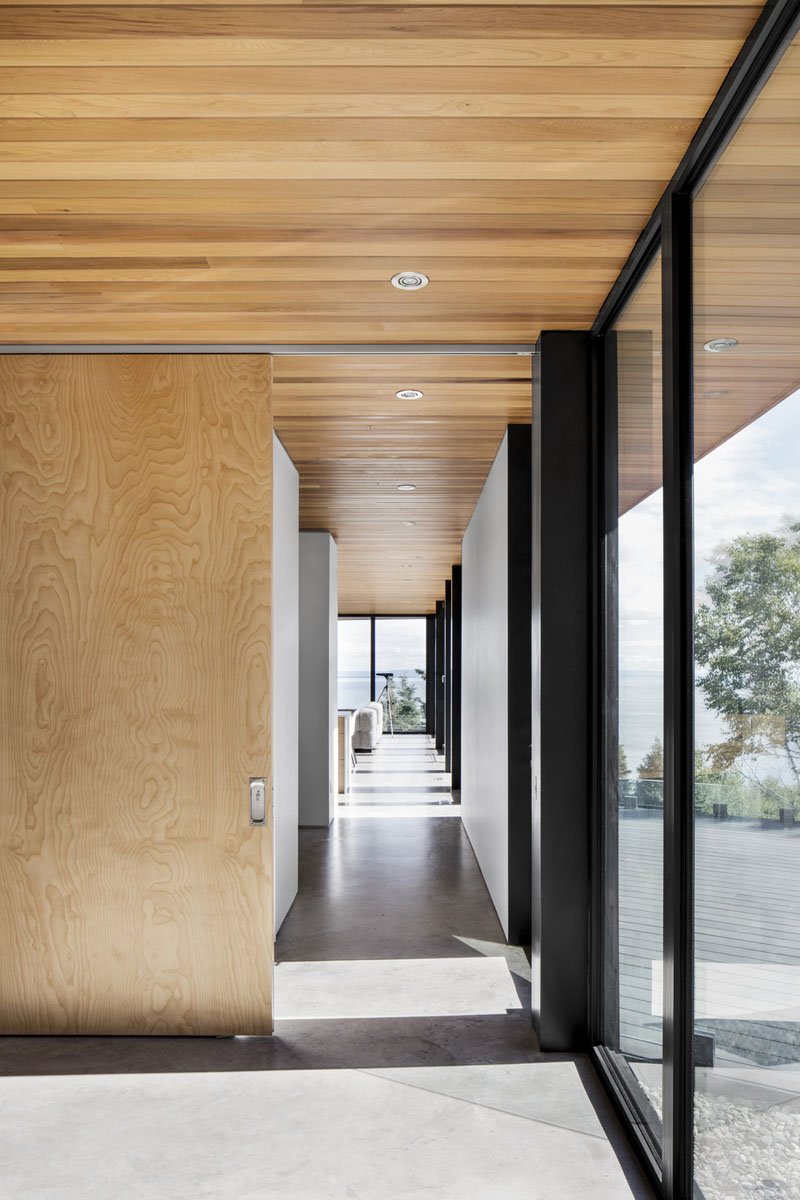
The living room is surrounded by black framed, floor-to-ceiling windows, with the large comfy couch focused on the fireplace.
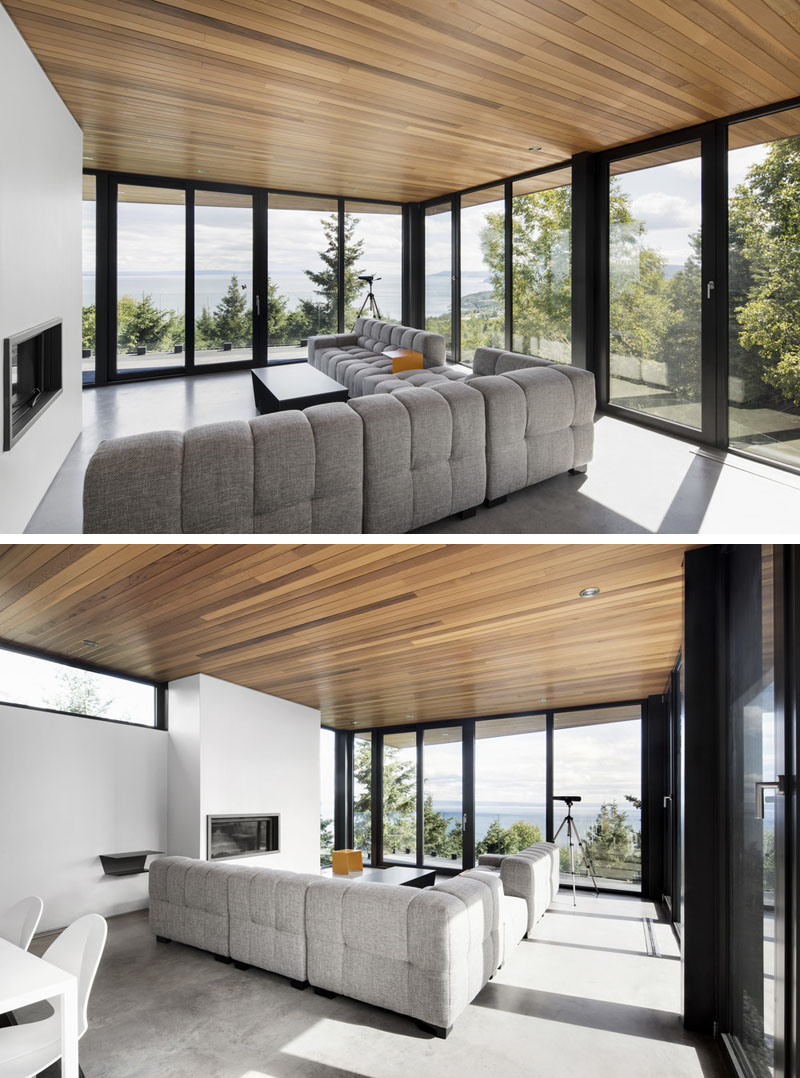
In the kitchen, light wood cabinetry has been combined with white walls and white countertops for a clean and contemporary look.
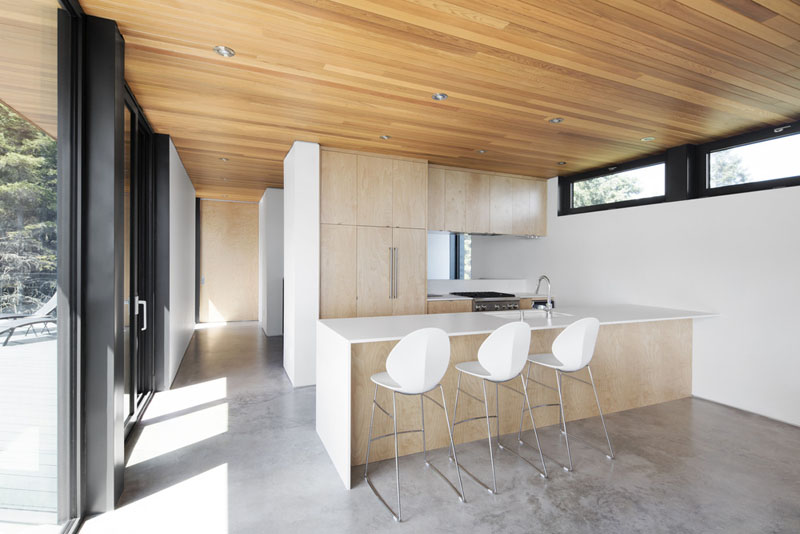
Wood stairs with black metal handrails and mesh lead you to the upper floor of the home.
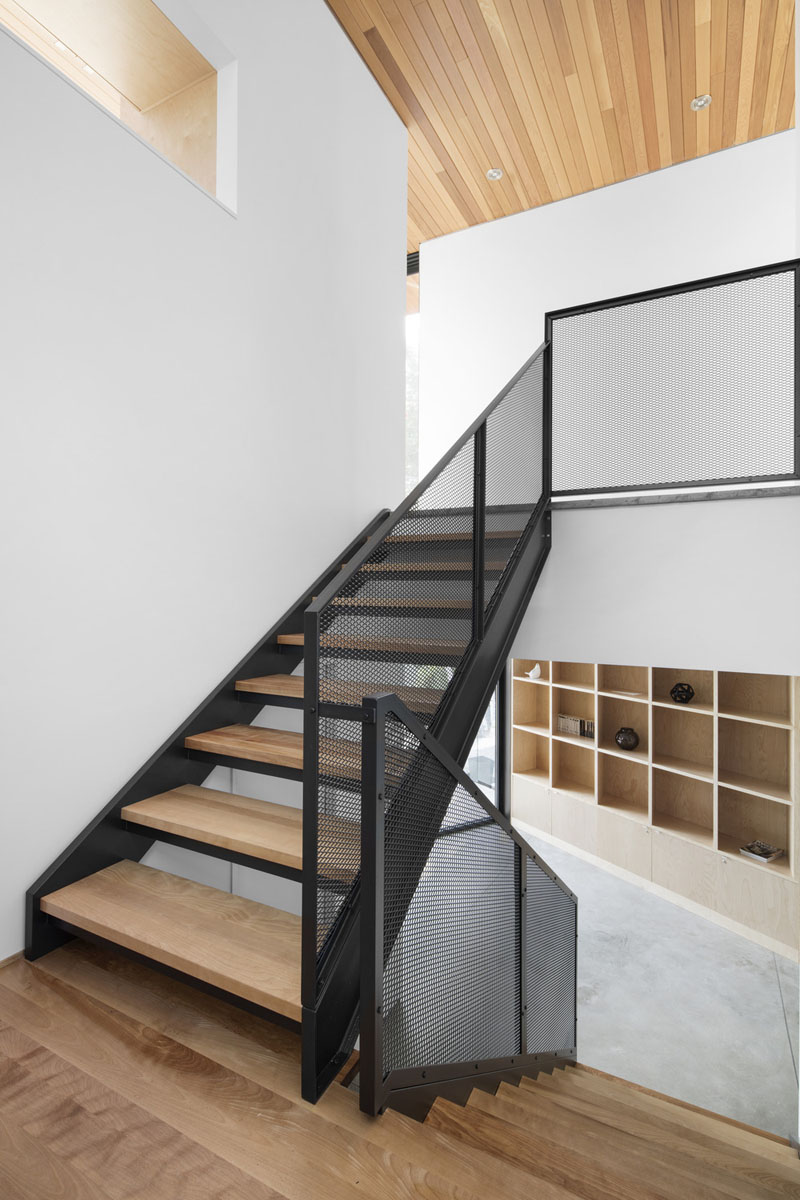
Upstairs, there’s access to an outdoor space that has great views of the area and overlooks the swimming pool below.
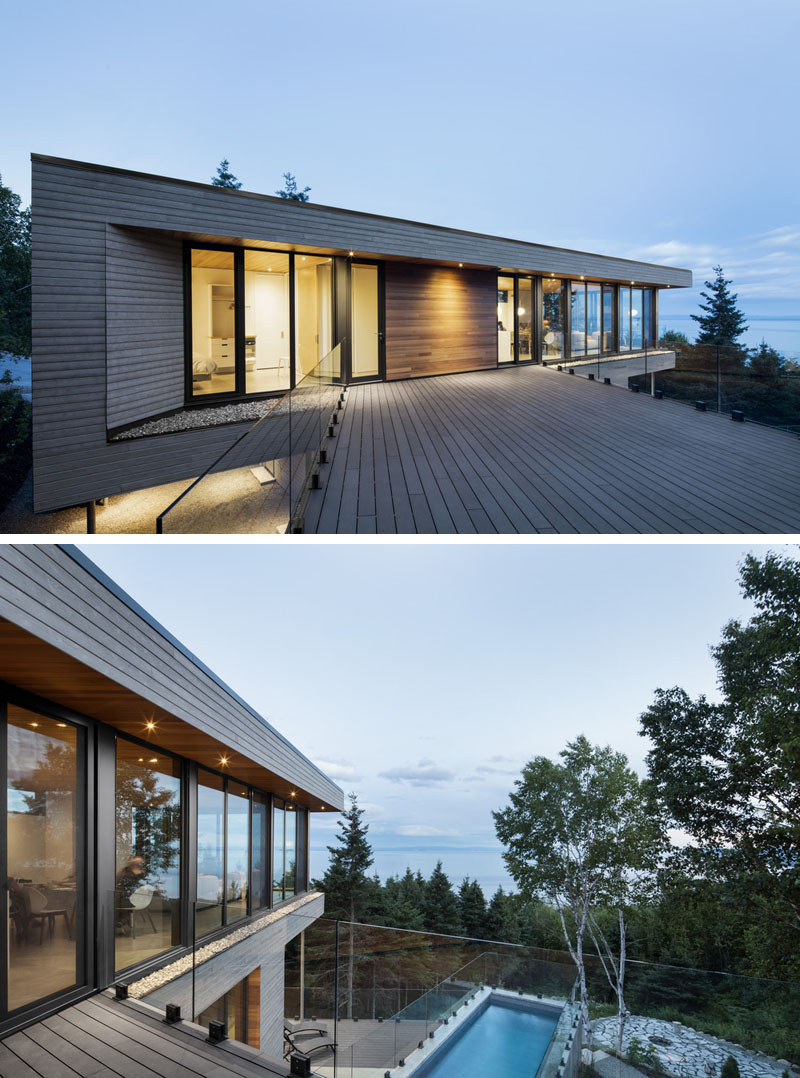
Here’s a look at the carport that’s tucked away underneath the house.
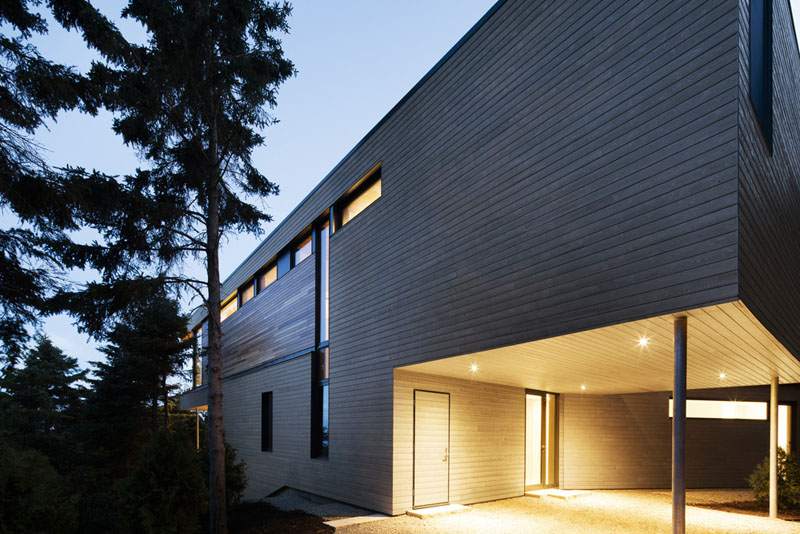
Photography by Adrien Williams
别墅全案设计平台
为生活更美好 ■ 灵魂更美丽
www.vooood.com
策划 ■ 规划 ■ 建筑 ■ 室内 ■ 景观 ■ 风水 ■ 智能 ■ 艺术 ■ 生活
扫描二维码分享到微信