南非海边别墅设计 Metropole Architects
This new home was designed to capture 180° panoramic sea views
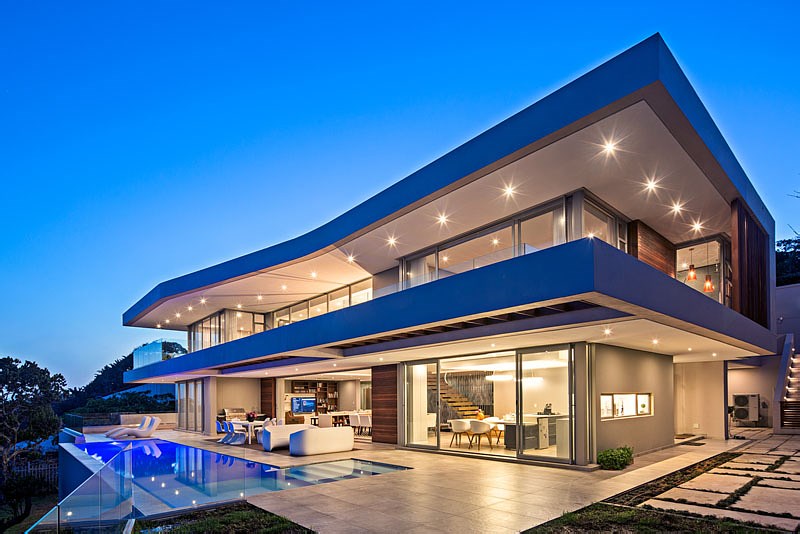
South African architecture firm Metropole Architects have recently completed a modern 3 bedroom home that has 180° panoramic sea views.
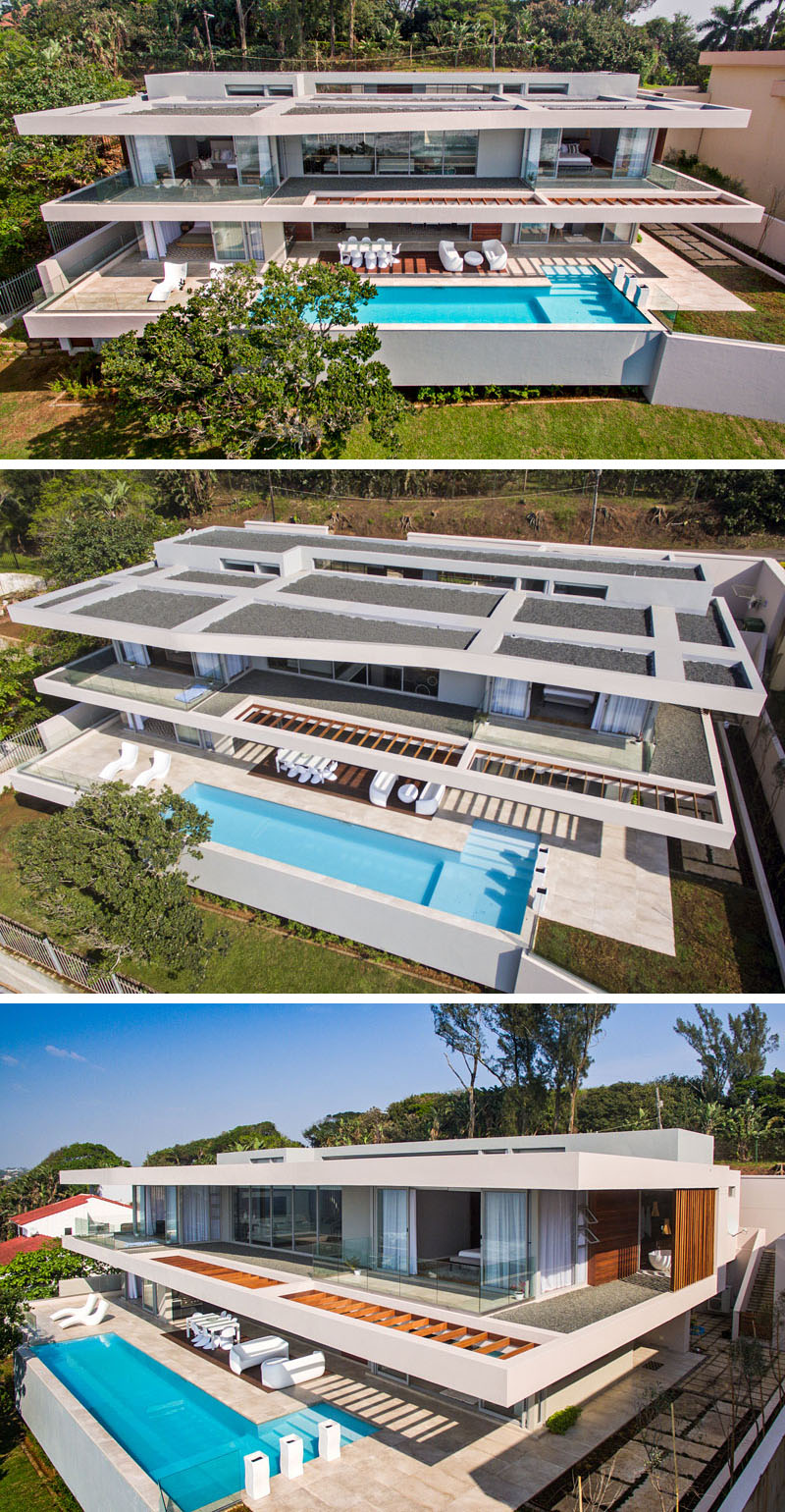
The home, located in a year round warm coastal climate, is situated on a steep site and features a series of external and internal timber screen elements, as well as landscaping by Image Landscape Design.
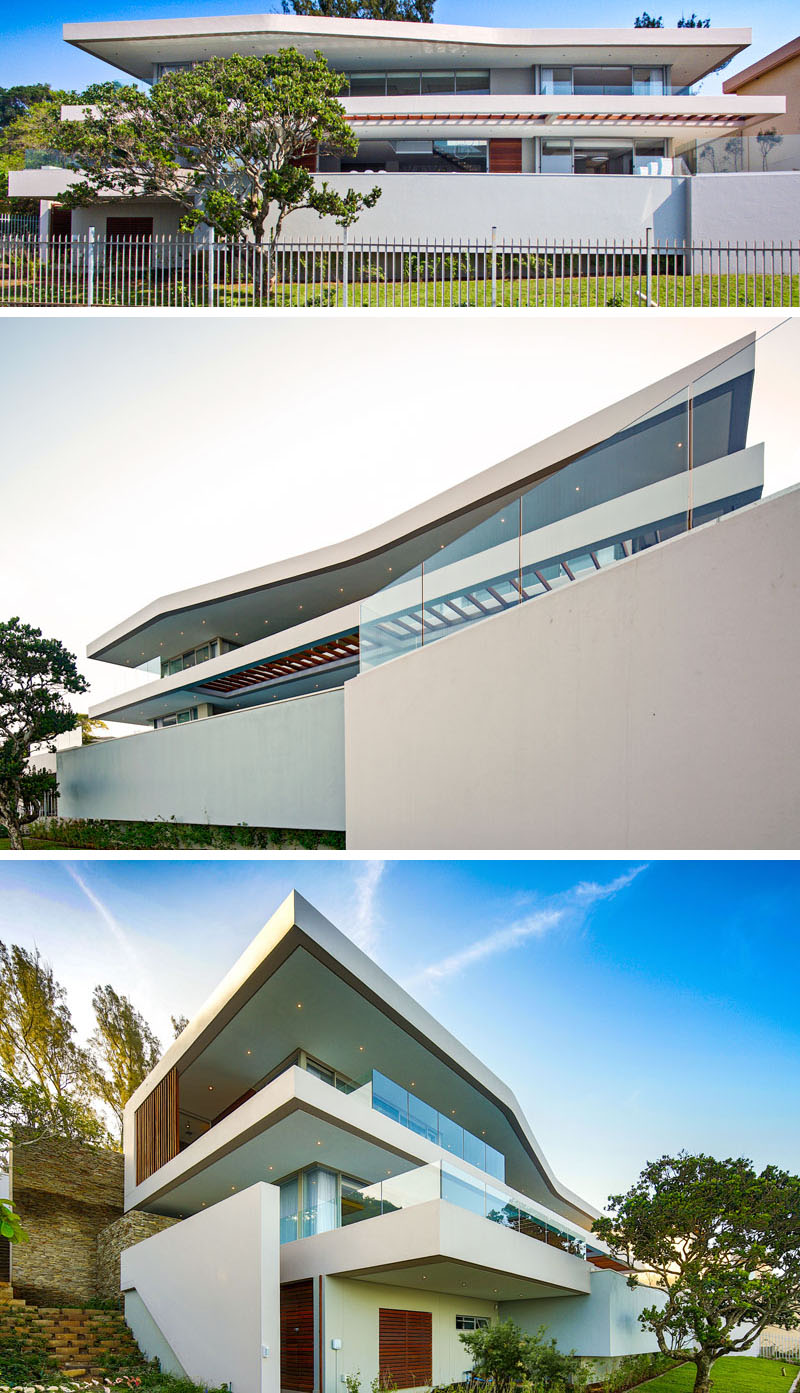
Just off the paved driveway is the entrance made of glass, fixed horizontal timber screens, and painted plasterwork.
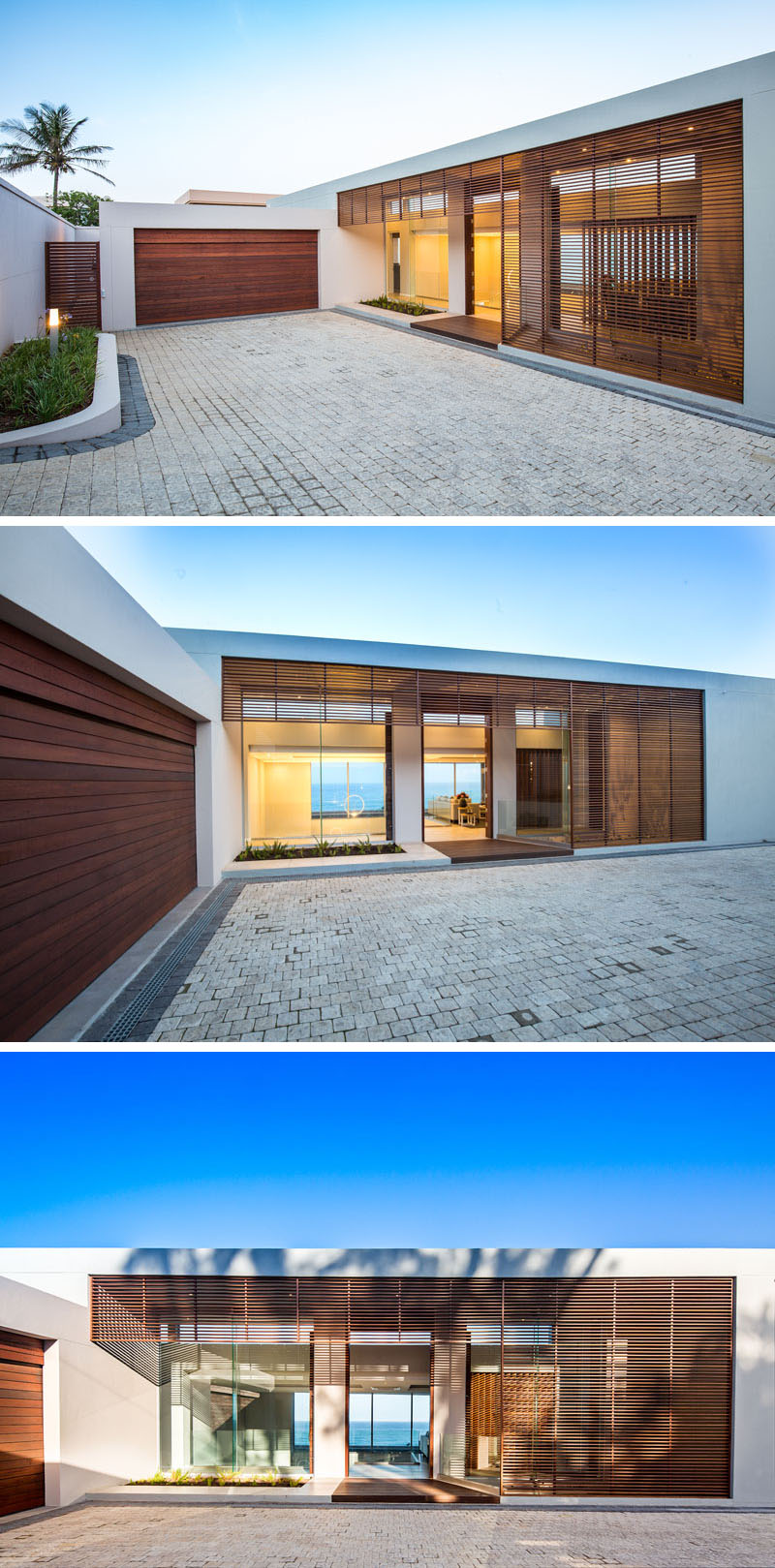
Heading inside, there’s a TV lounge that connects to a double volume space where you can look down over the dining room below. All of the interior design was completed by Olàlà Interiors.
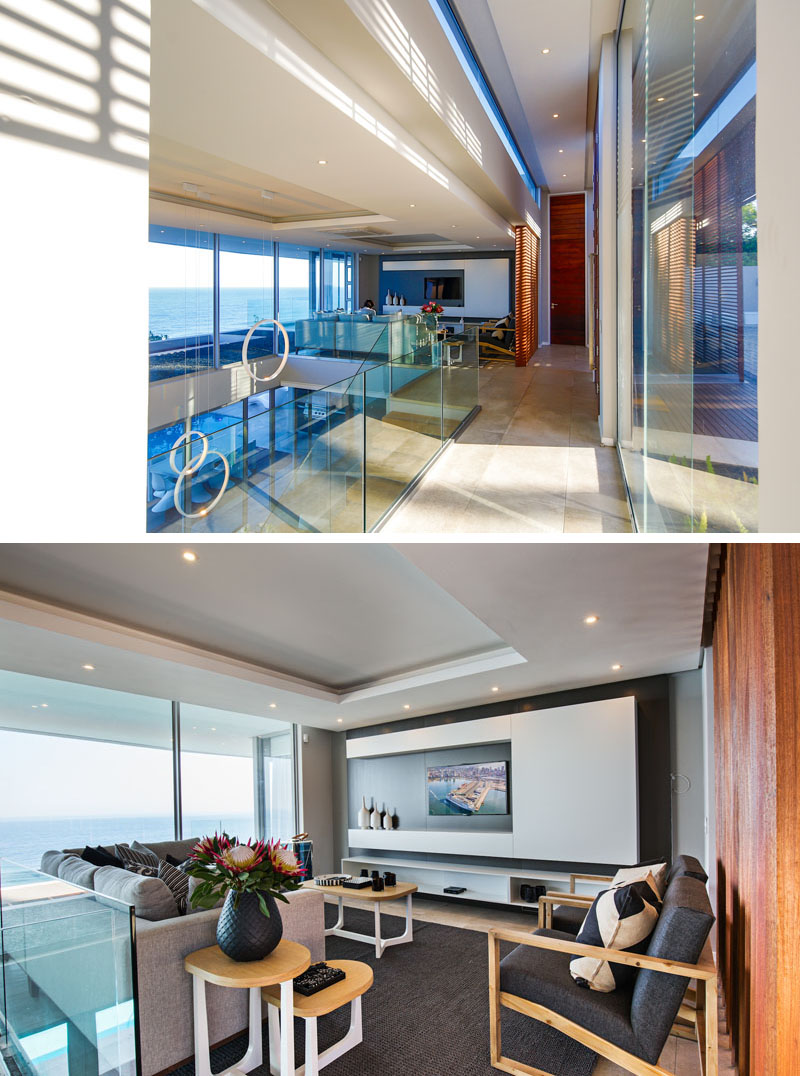
Also on this level are the bedrooms that have private balconies allowing one to engage with the sun, sea and breeze.
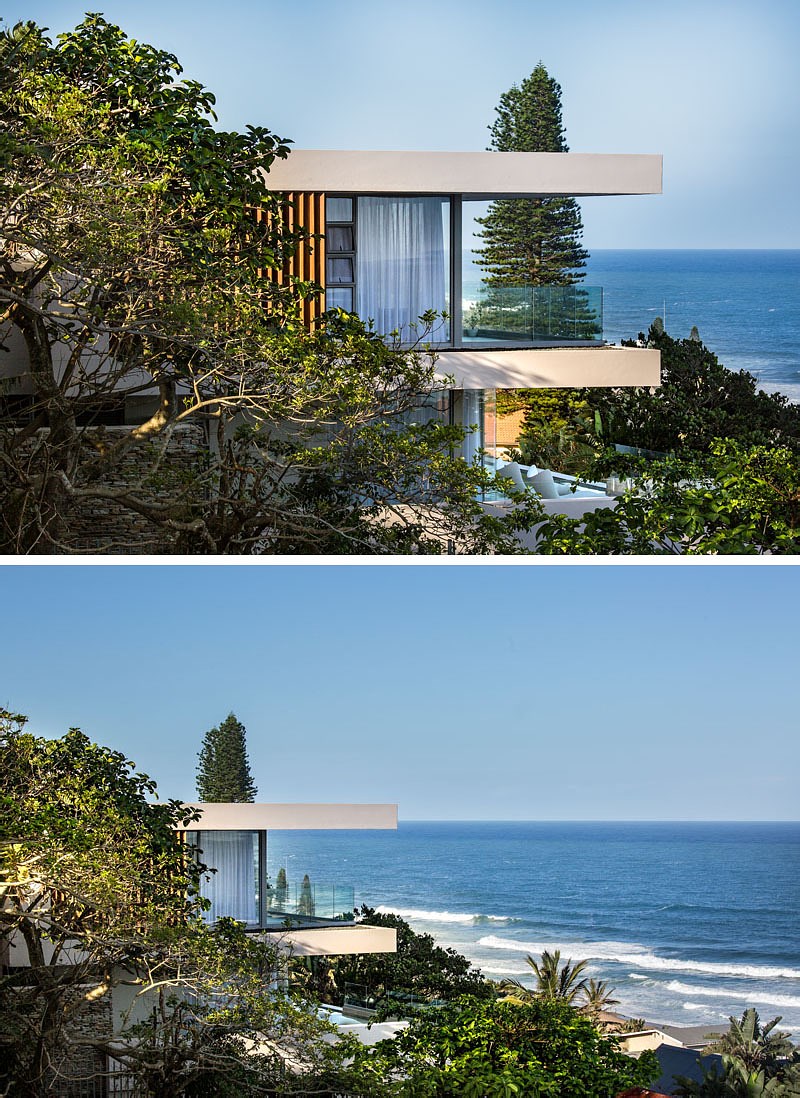
At the bottom of the solid oak and glass staircase is the dining room, with a large wood table anchored in the space by an artistic rug.
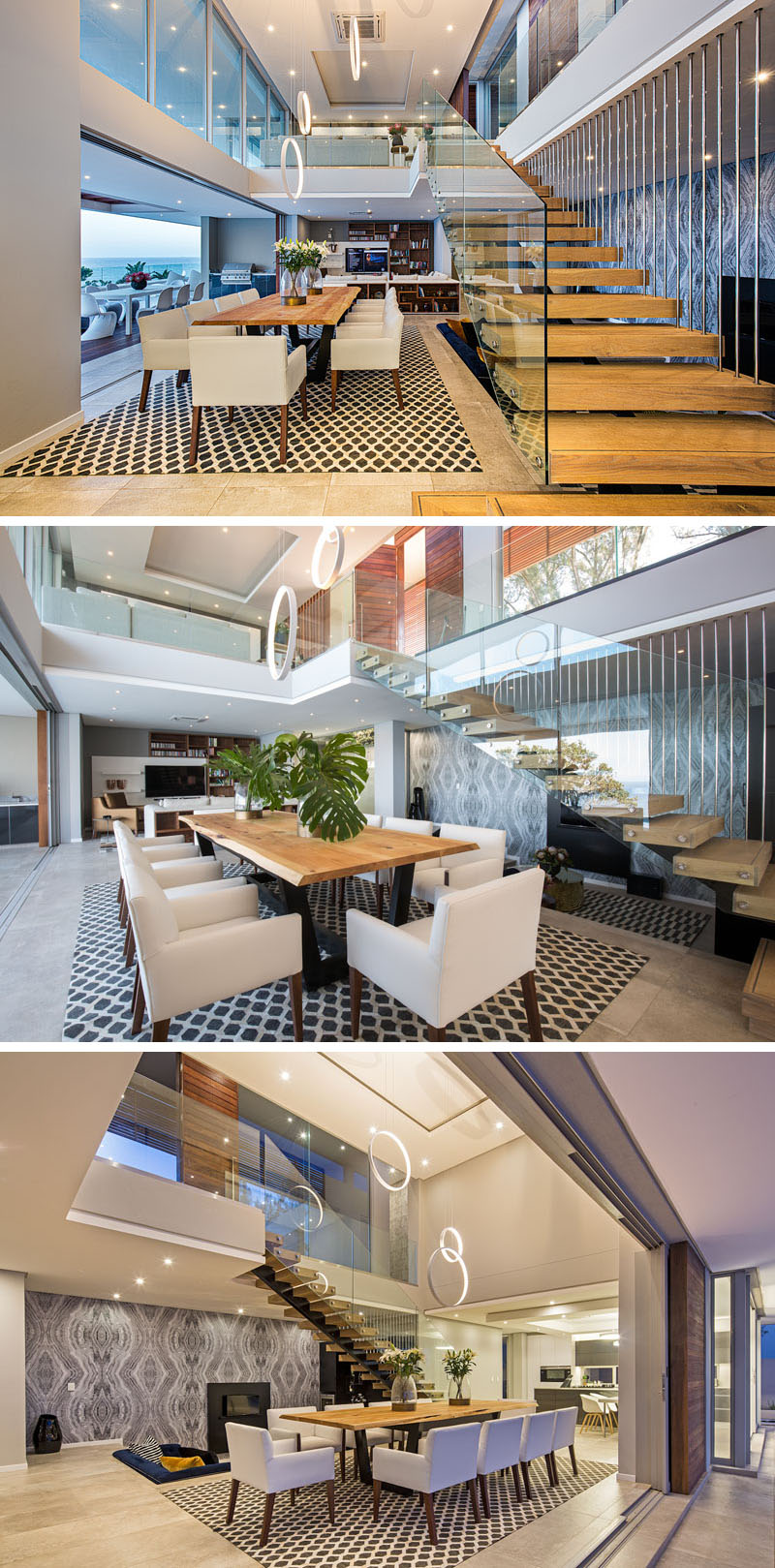
At the end of the dining area is the kitchen with a built-in more casual dining space. Sleek cabinetry without any hardware makes for a clean, minimal kitchen design.

Tucked away under the stairs is a slightly sunken living room that’s stepped down from the dining table.
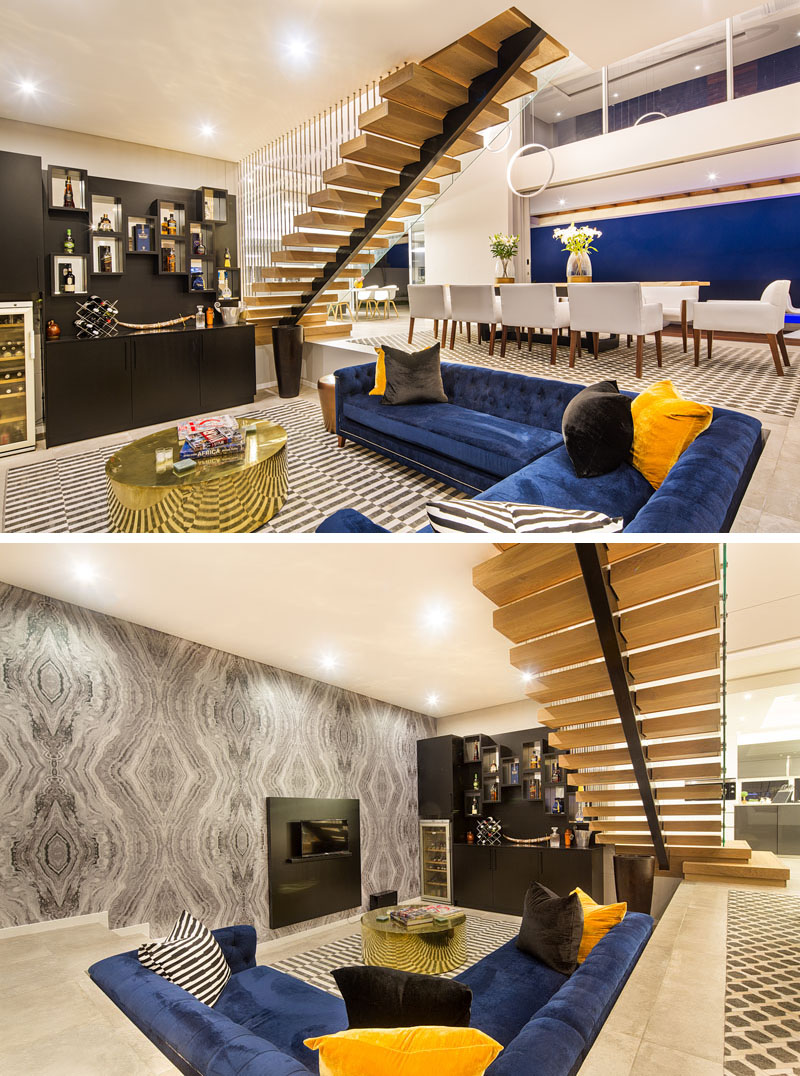
Large doors open up to extend the living area of the home with an outdoor kitchen, dining area and lounge.
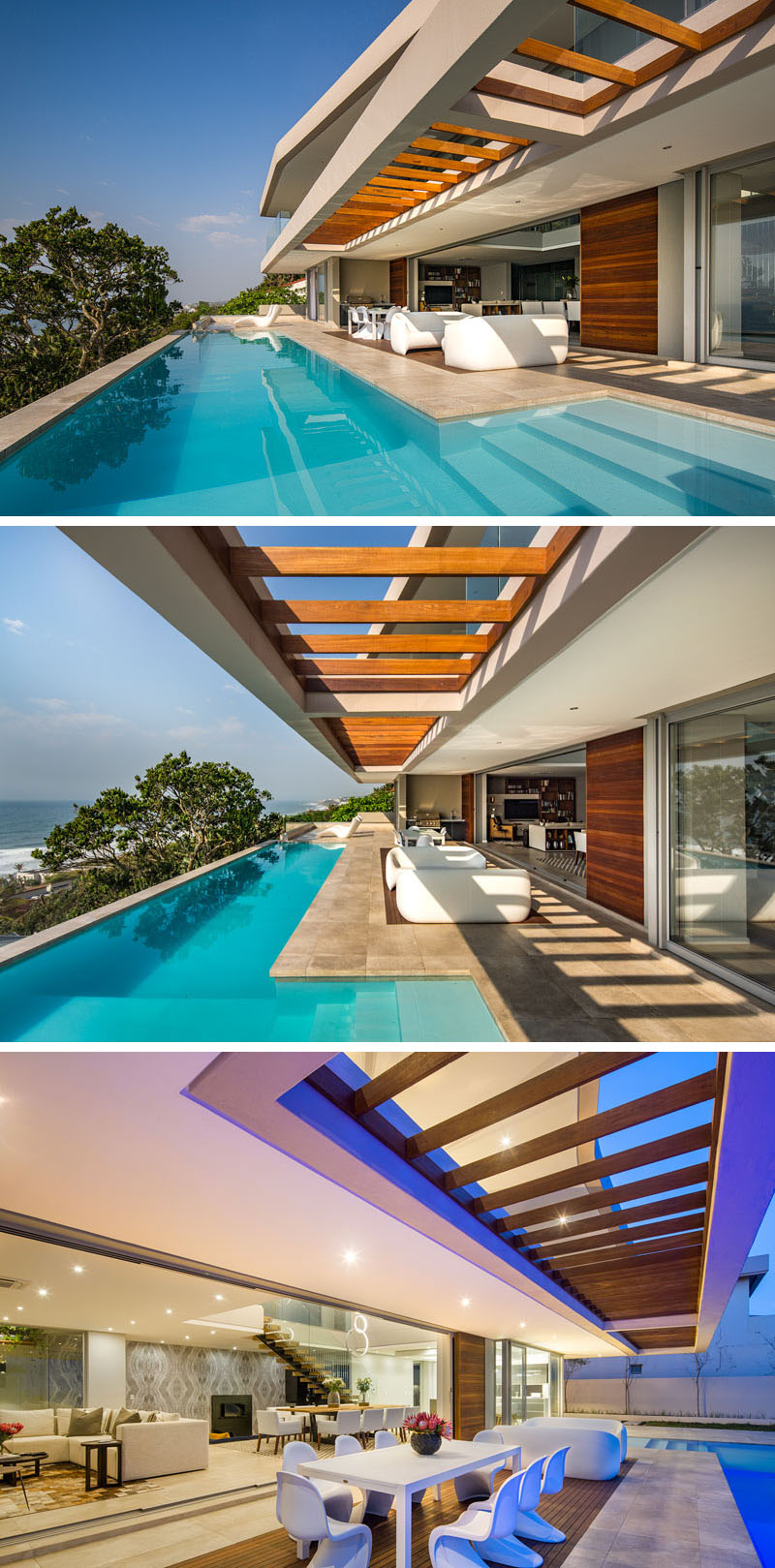
The pool is runs the length of the home and provides excellent sea views.
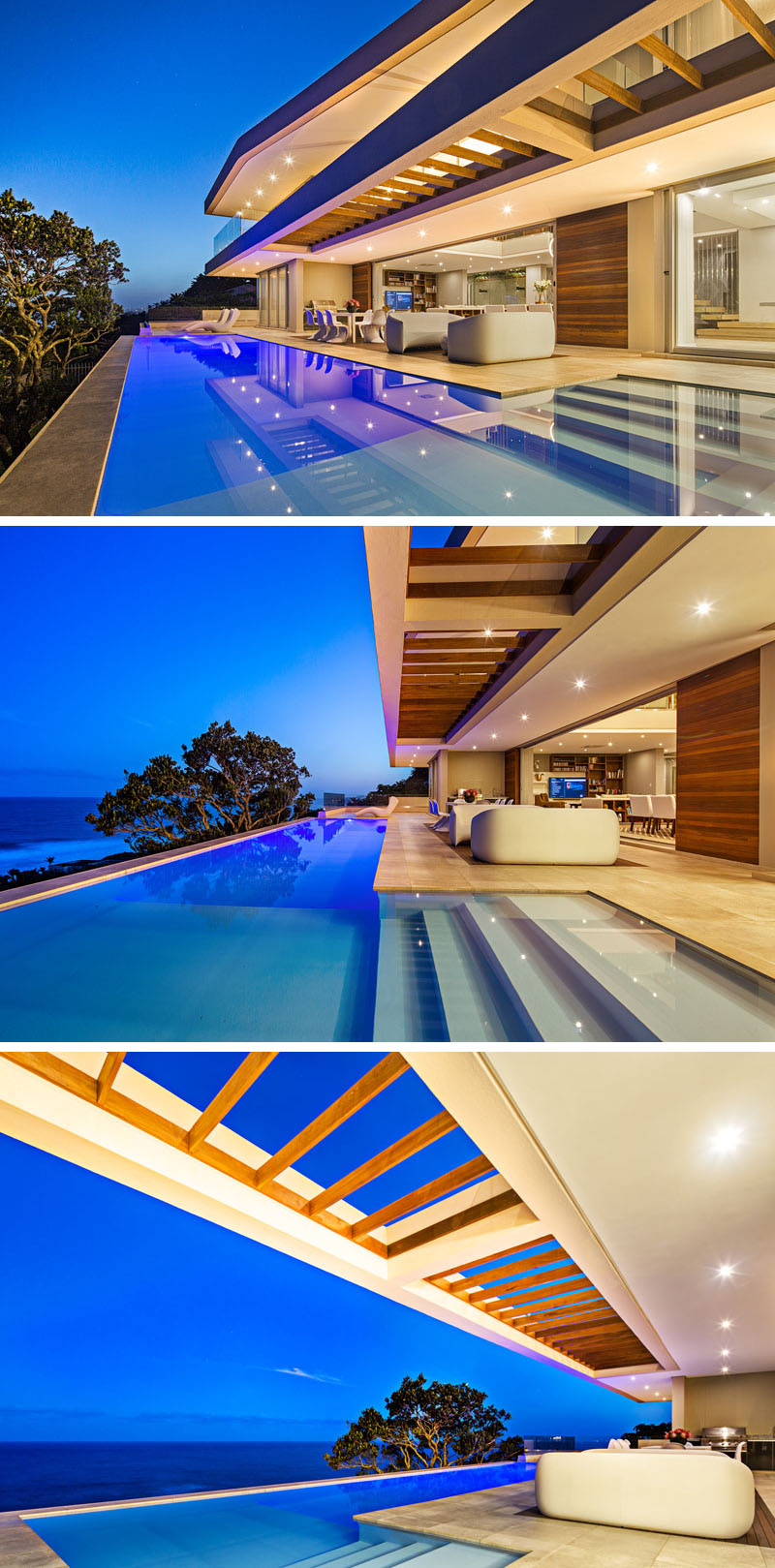
Photography by Grant Pitcher
别墅全案设计平台
为生活更美好 ■ 灵魂更美丽
www.vooood.com
策划 ■ 规划 ■ 建筑 ■ 室内 ■ 景观 ■ 风水 ■ 智能 ■ 艺术 ■ 生活
扫描二维码分享到微信