俯瞰高尔夫的家庭别墅 Sarah Waller
See Inside The Home This Architect Designed For Her Own Family
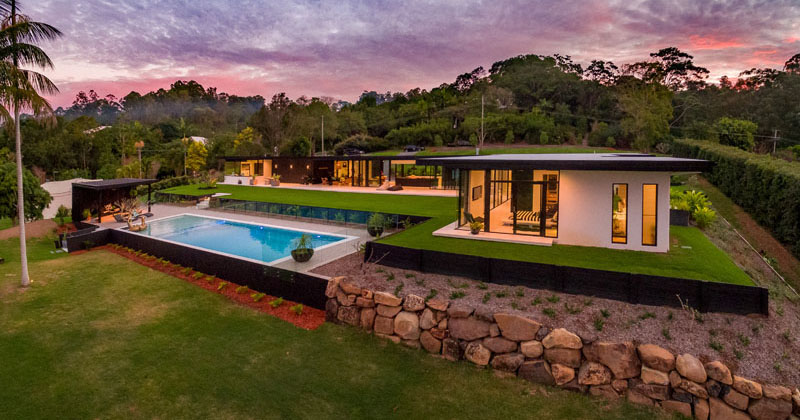
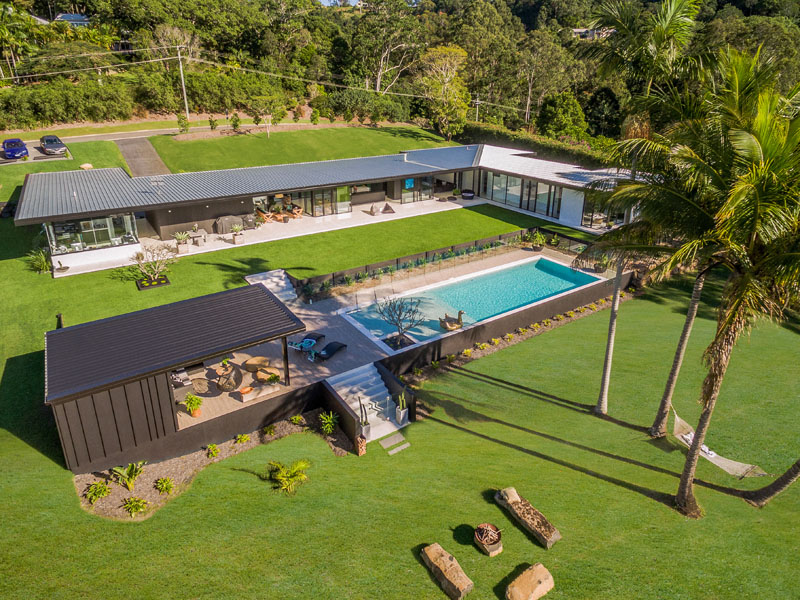
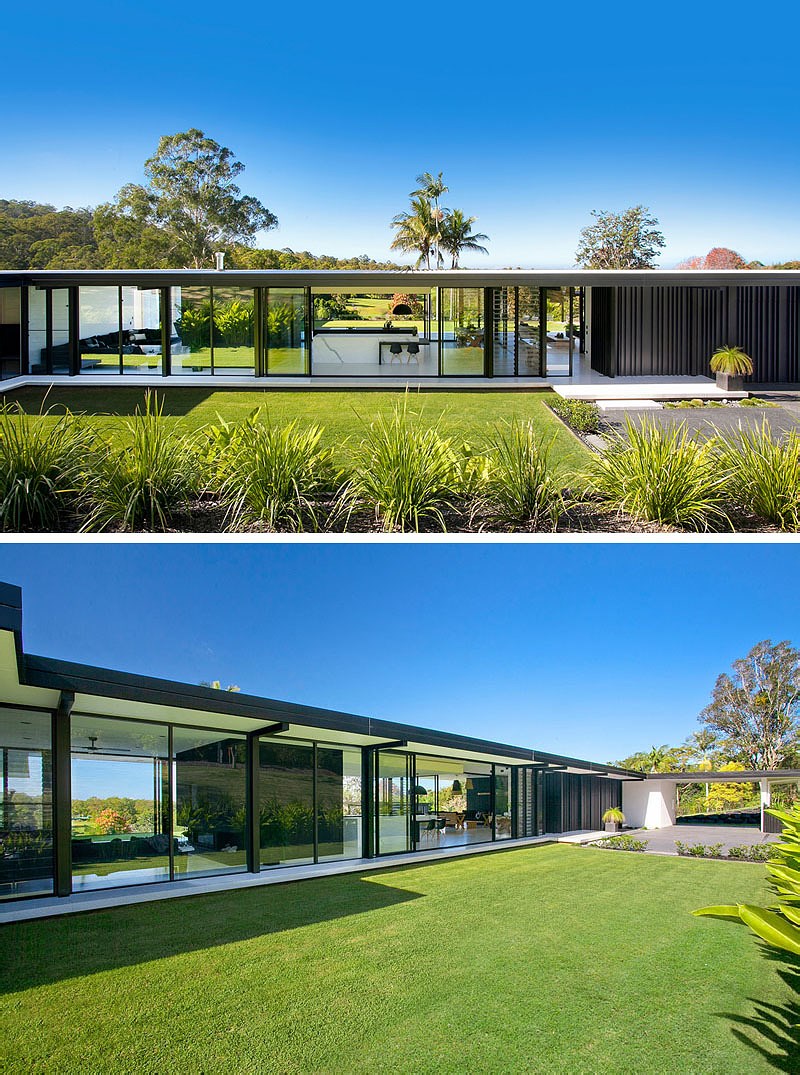
At the end of the home, there’s a swimming pool with a raised deck.
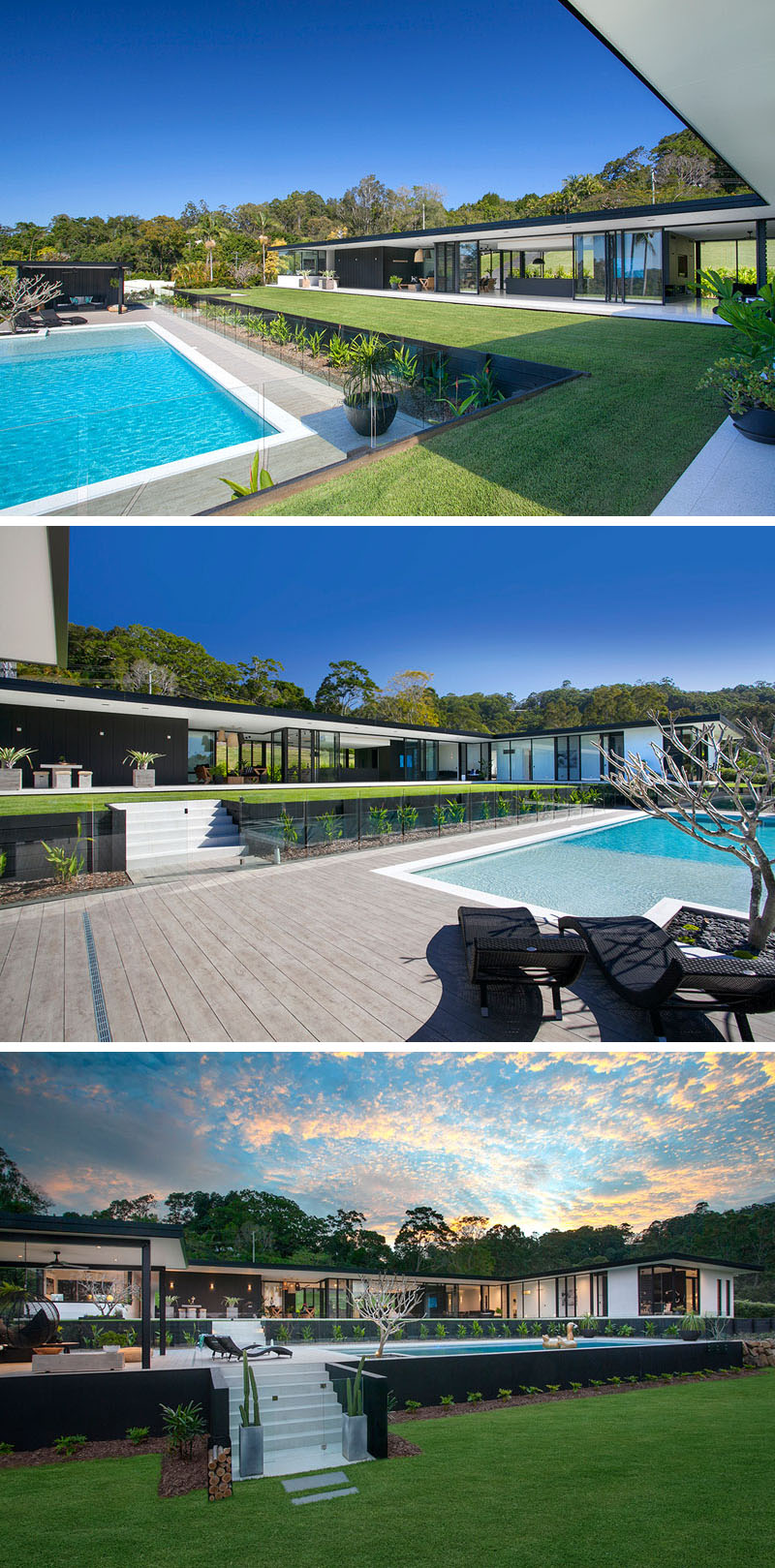
Close to the pool and located between different areas of the home is an outdoor fireplace surrounded by weathered steel.
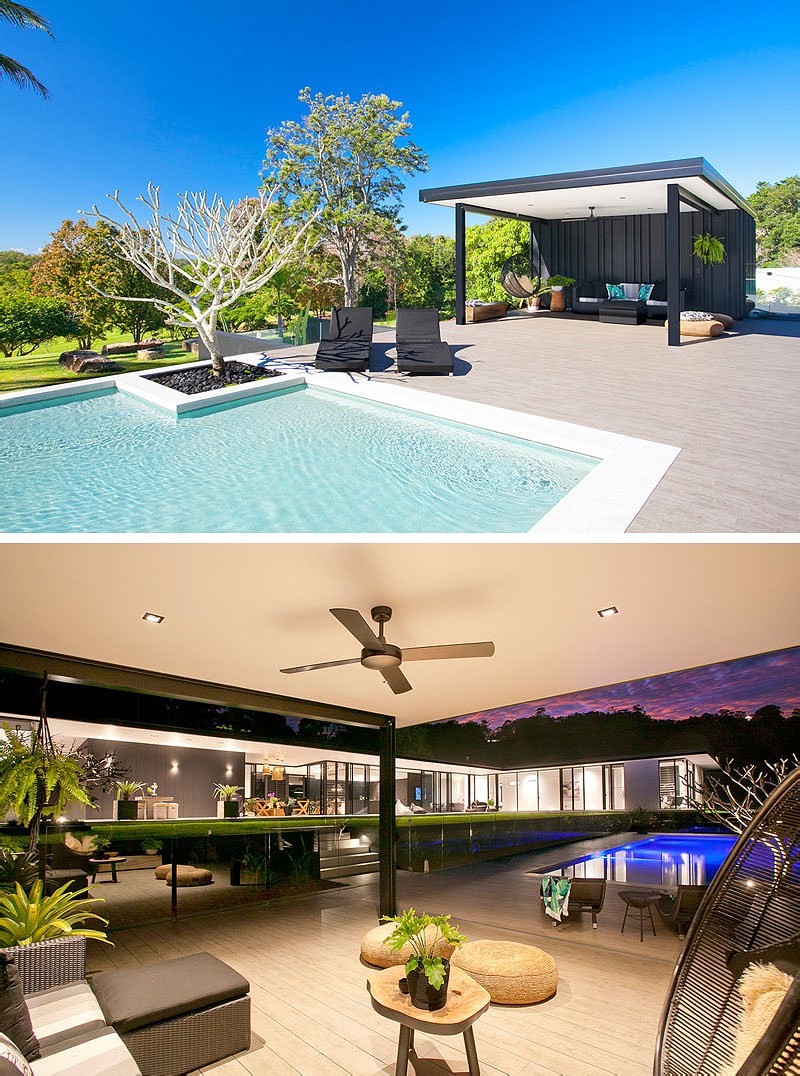
Off to the side of the pool and outdoor fireplace is the main living area, it too has a fireplace.
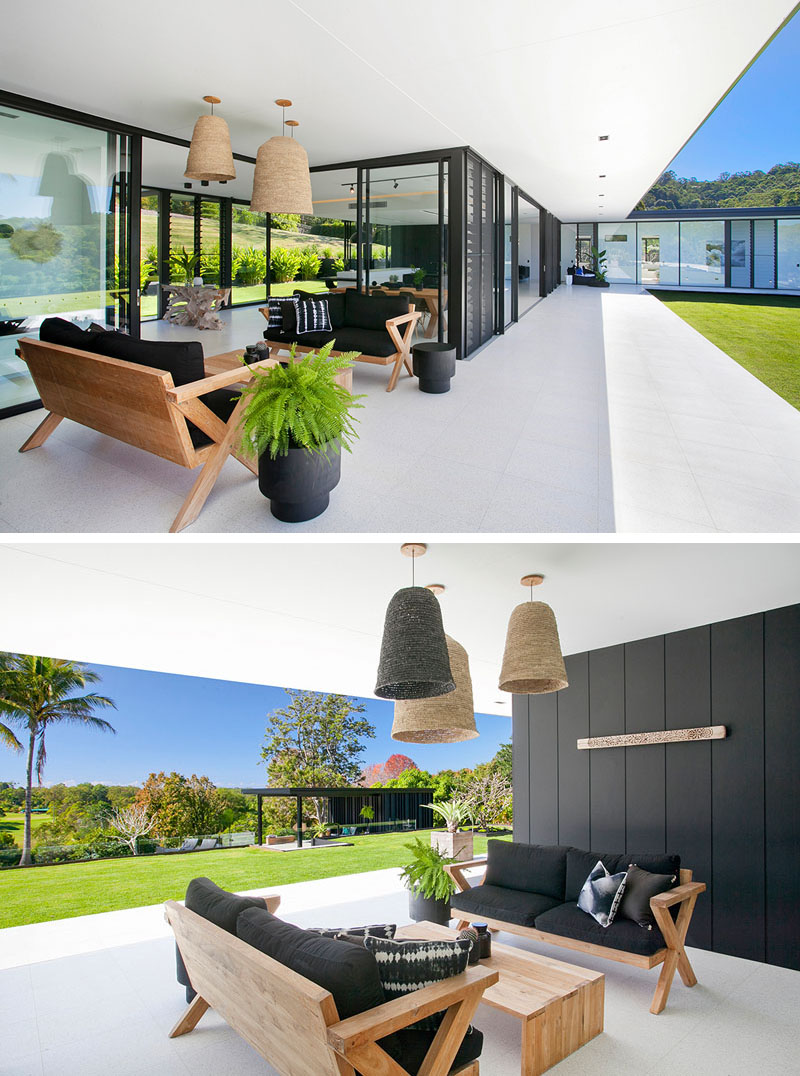
Behind the living area is the dining space and kitchen. A collection of pendant lights help to anchor the dining table in the space.
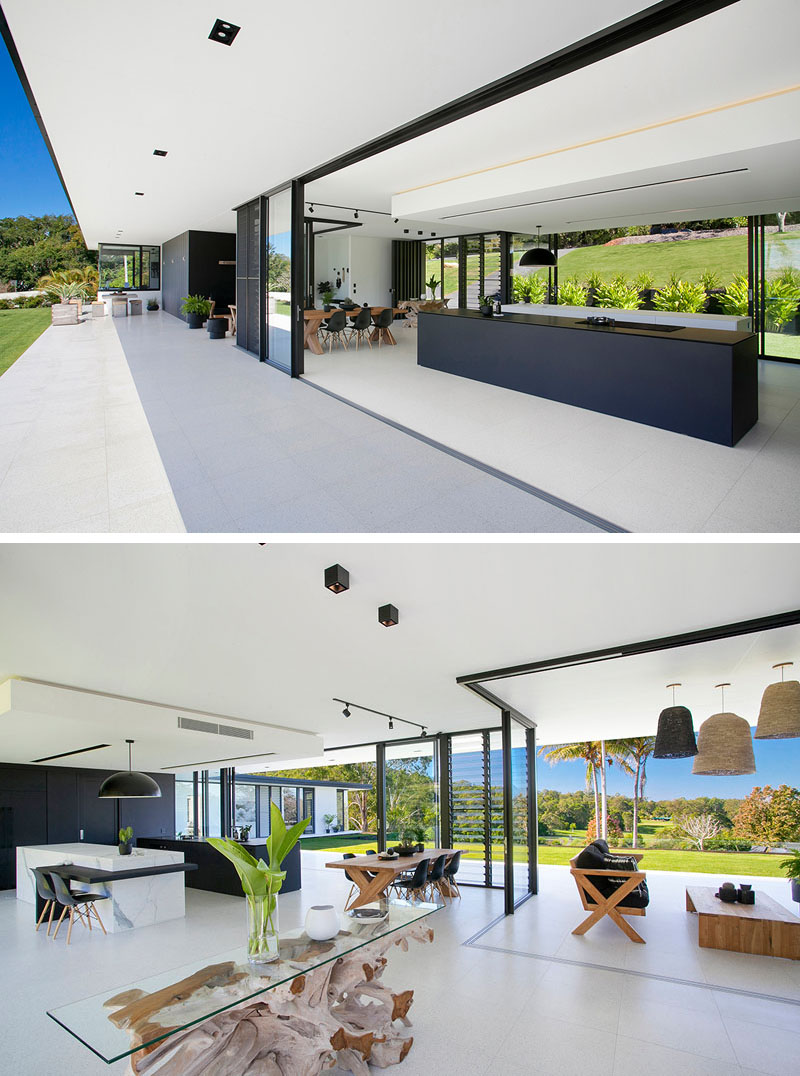
Next to the dining table is the kitchen, with light wood cabinetry and white countertops.
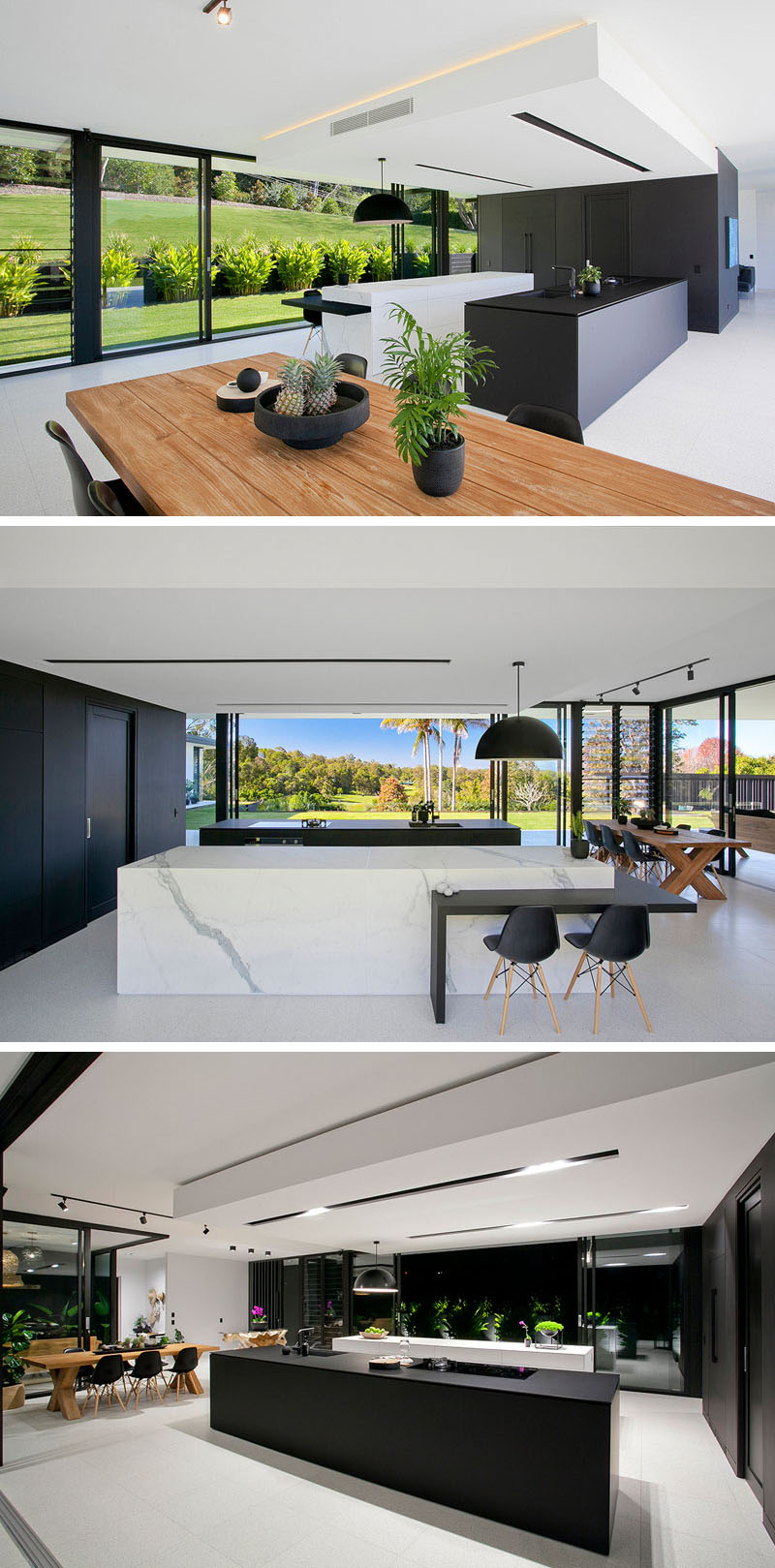
Just down from the kitchen is a bright white hallway, also known as the home’s library, that’s filled with colorful artwork, floor-to-ceiling bookshelves, and a small desk area.
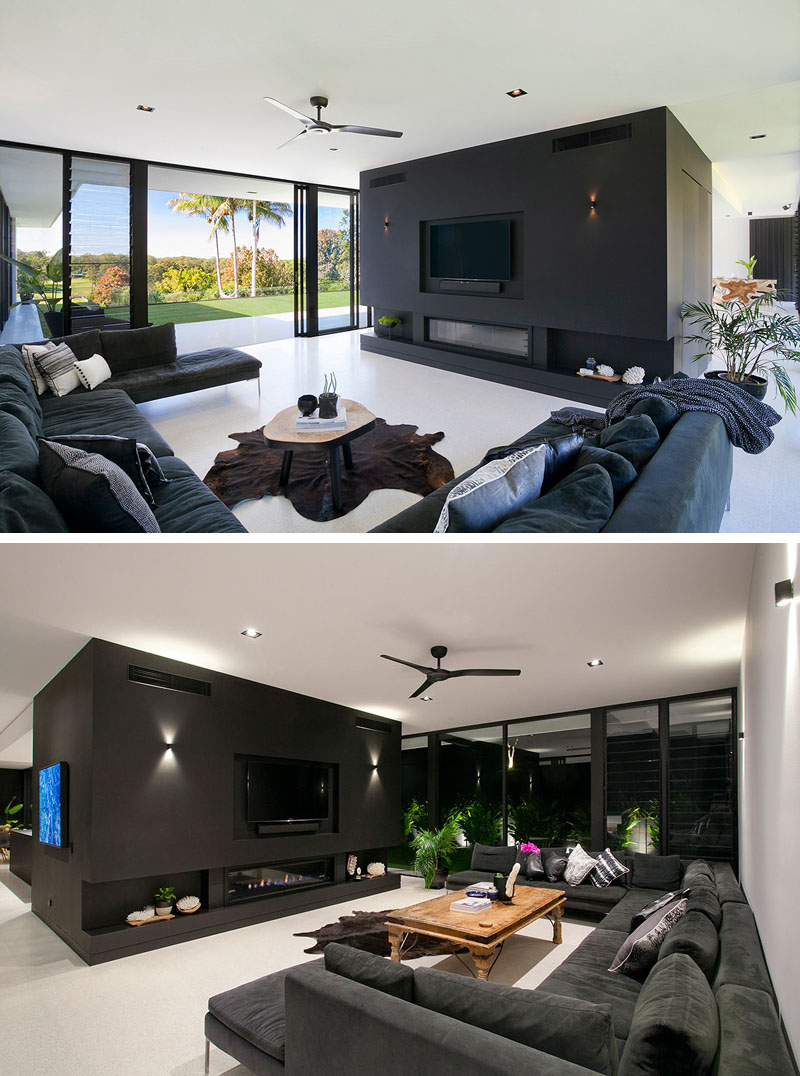
In one of the bathrooms, tall windows and a skylight fill the space with natural light, while the blue tiled feature wall provides a focal point and privacy for when someone’s taking a bath.

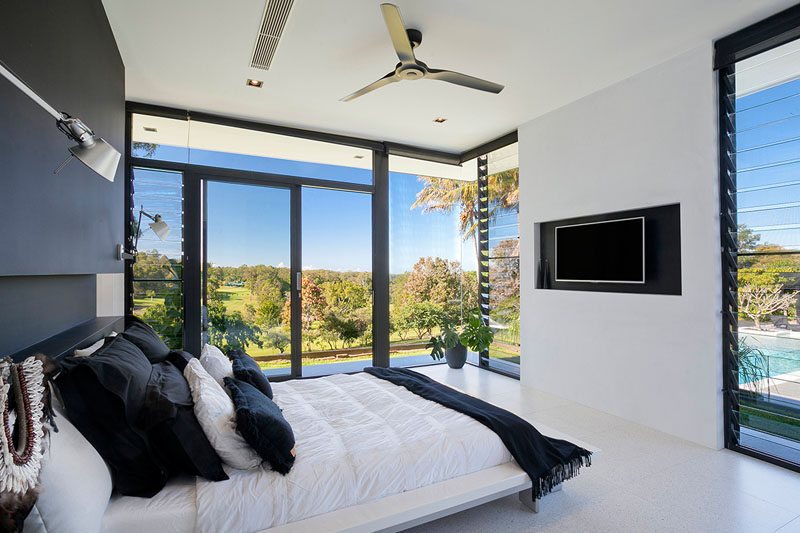
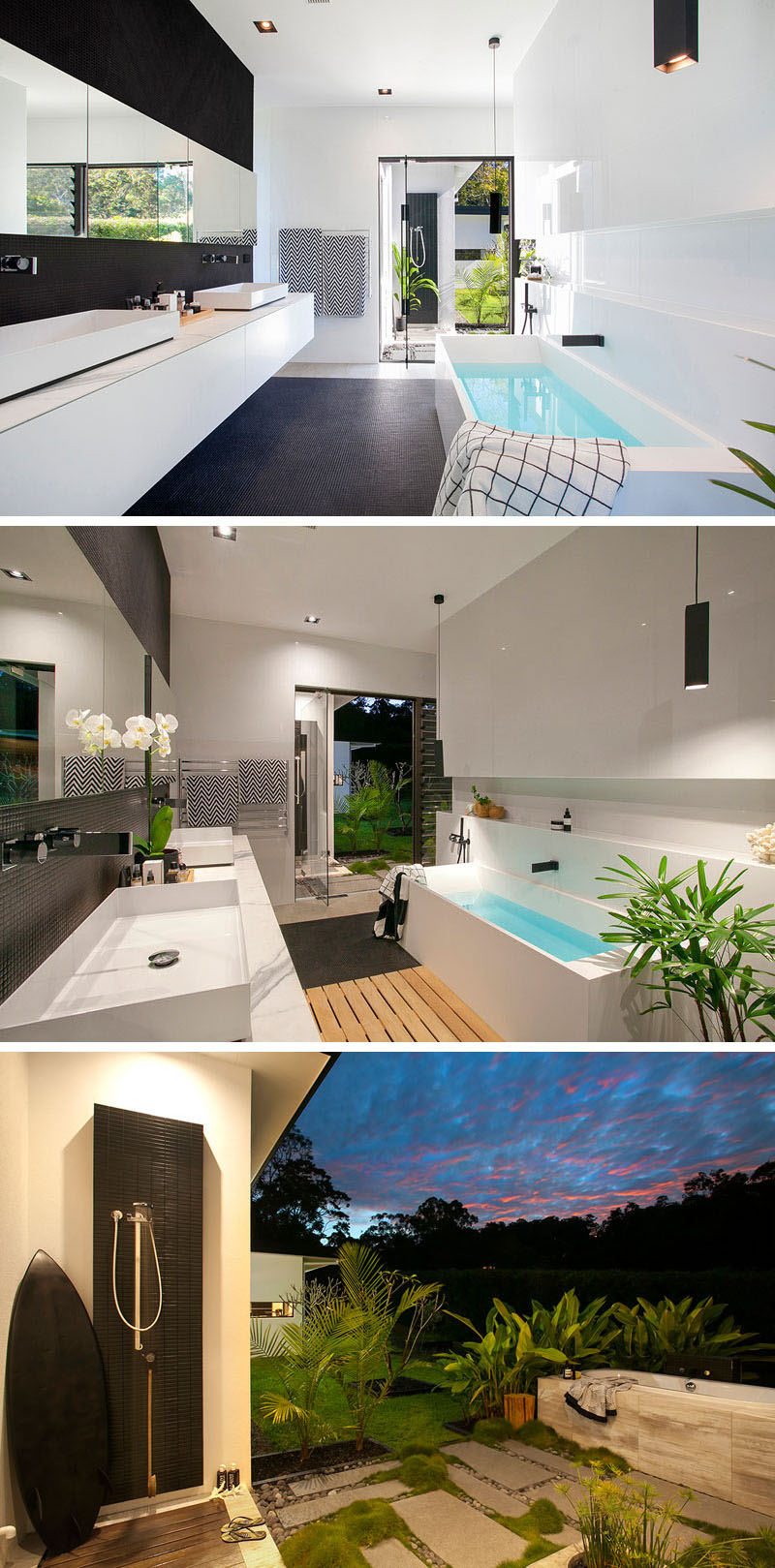
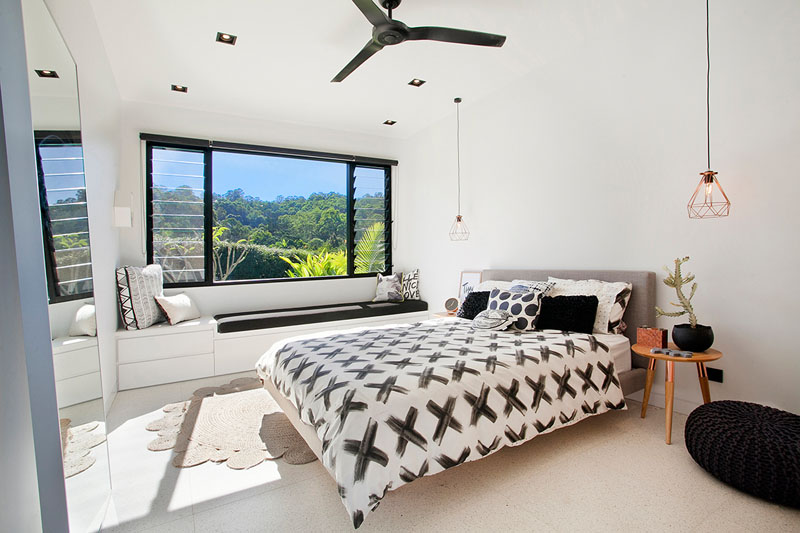


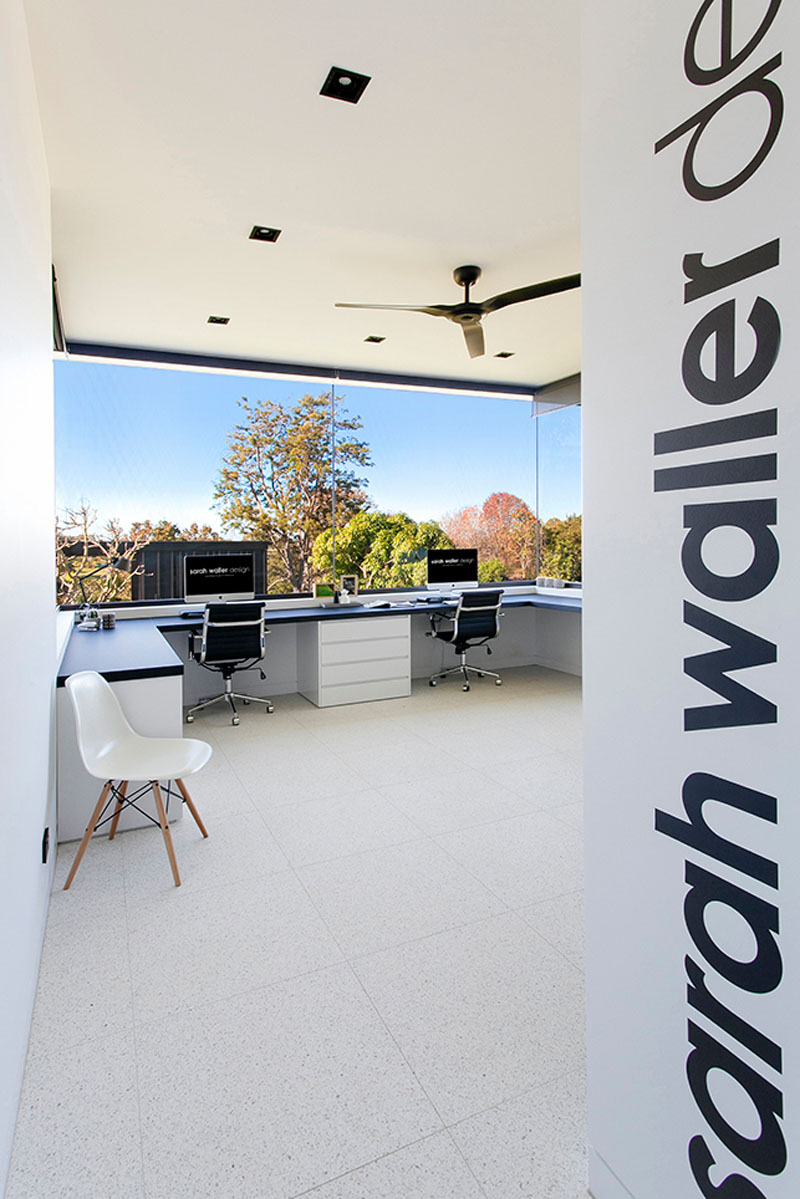
Photography by Bill Timmerman
别墅全案设计平台
为生活更美好 ■ 灵魂更美丽
www.vooood.com
策划 ■ 规划 ■ 建筑 ■ 室内 ■ 景观 ■ 风水 ■ 智能 ■ 艺术 ■ 生活
扫描二维码分享到微信