西雅图别墅 DeForest Architects
The Union Bay Residence By DeForest Architects
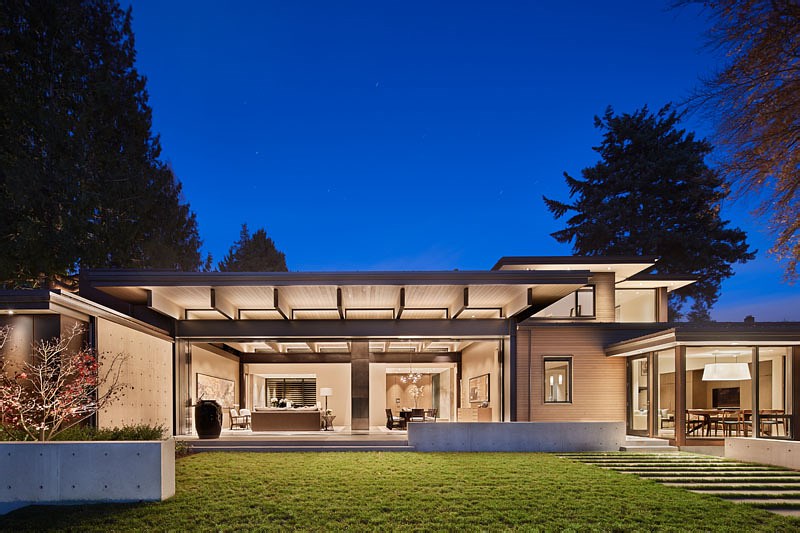
DeForest Architects together with interior design firm NB Design Group, have recently completed a new and modern house that sits on the site of the owner’s childhood home and looks out to Union Bay in Seattle, Washington.
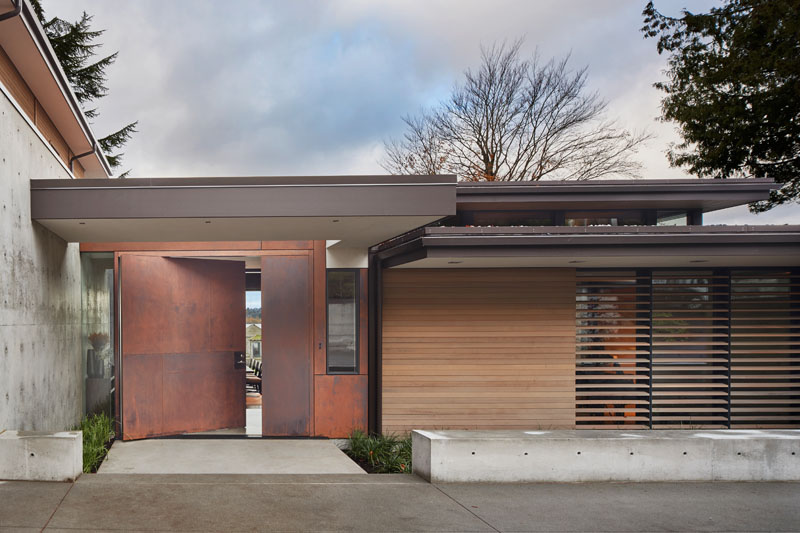
Inside, the great room of the house has a large dining area, a double-sided fireplace and a comfortable living room. This large room opens up to an expansive terrace and an existing teahouse, which was preserved as a respectful nod to the past.
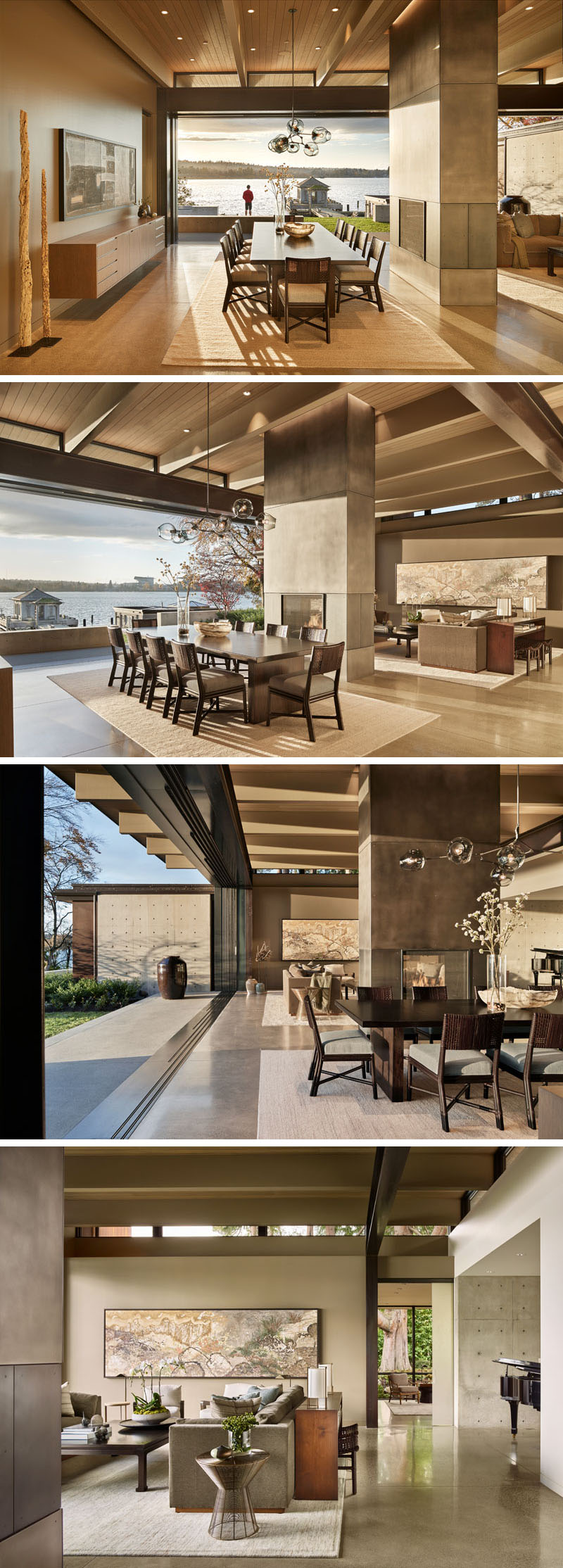
Off to the side of the living room is a spacious home office, with room for two people and a small sitting area. Floor-to-ceiling windows provide natural light and views of the water.
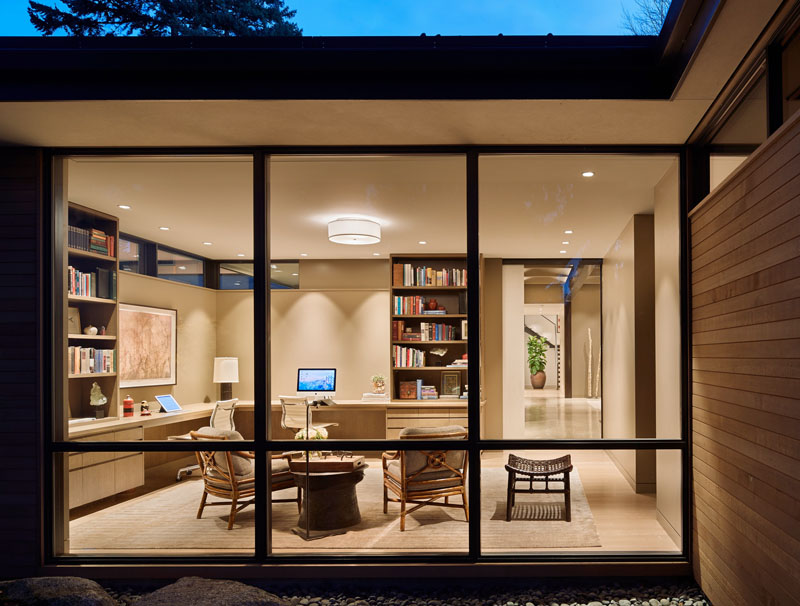
On the other side of the main living / dining room is the kitchen. Light wood cabinetry has been paired with white counters and stainless steel appliances for a contemporary look. Next to the kitchen is a relaxed sitting area with a comfortable couch and armchair.
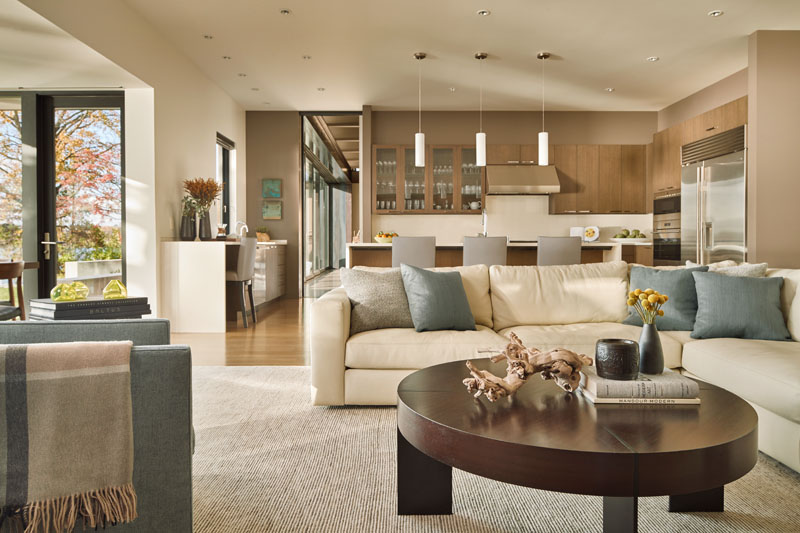
Beside the kitchen and sitting area is a secondary dining area with water views.
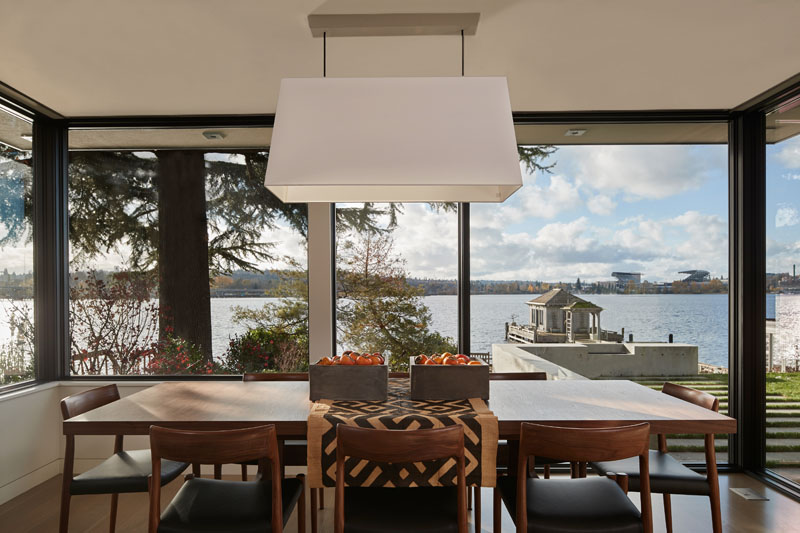
In the master bedroom, there’s a fireplace and a wood accent wall to create a sense of warmth and tranquility for the room.
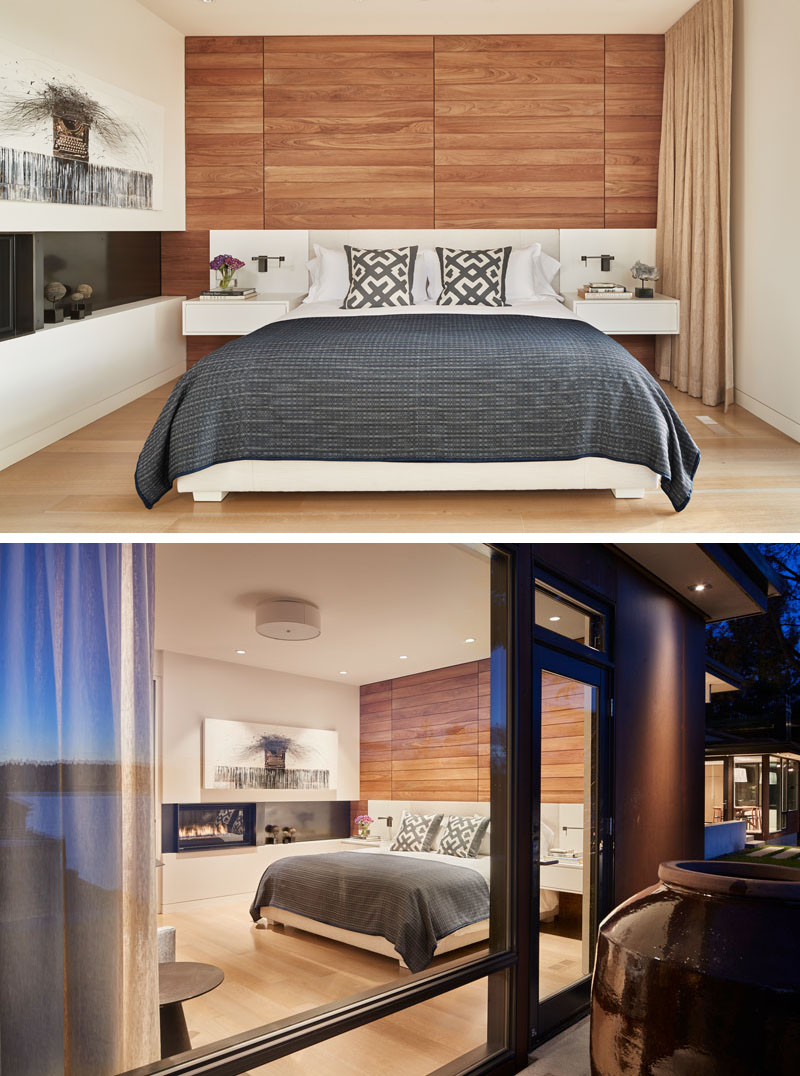
In the master bathroom, there’s another wood accent wall behind the freestanding bathtub, and floor-to-ceiling windows provide views of the garden outside.
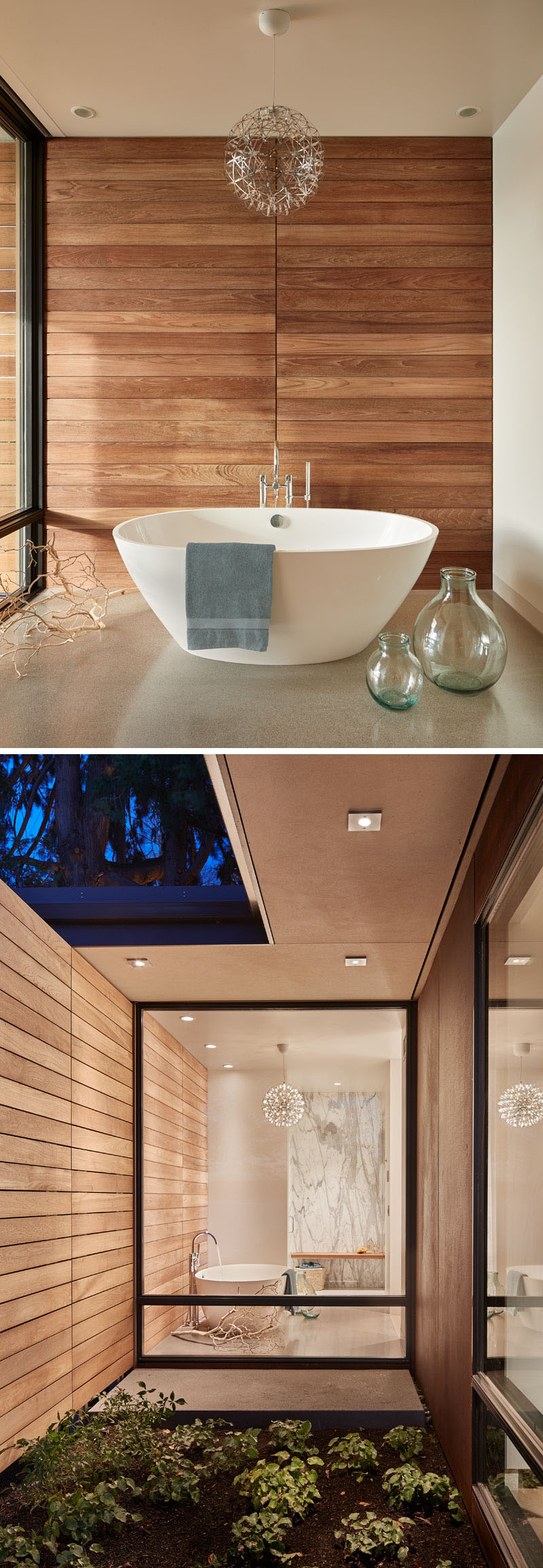
Here’s a look at the stairs that lead up to the second floor of the home, that features wood treads and frosted handrails.

Photography by Benjamin Benschneider
扫描二维码分享到微信