南非开普敦Kirstenbosh植物园别墅 COA
This House In South Africa Has Views Of A World Heritage Site
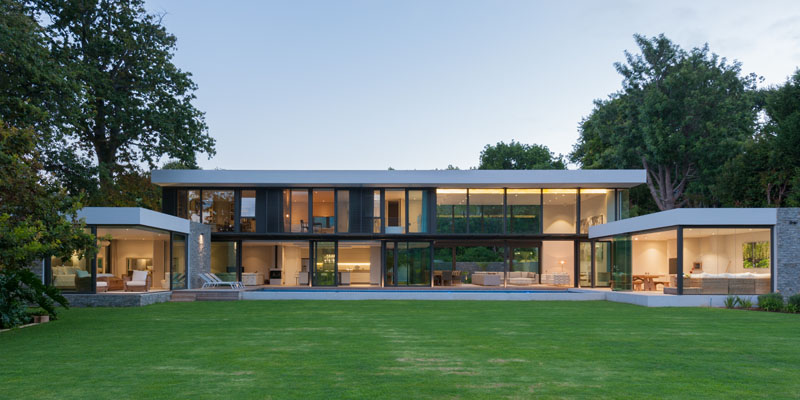
COA (Craft of Architecture) have recently completed a modern two story house in Cape Town, South Africa, that overlooks the World Heritage site of Kirstenbosh Botanical Gardens
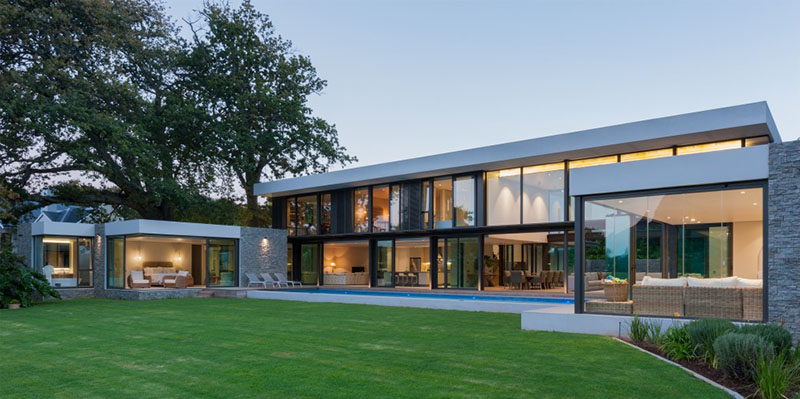
The house has been designed so that the main floor opens up to the swimming pool and deck.
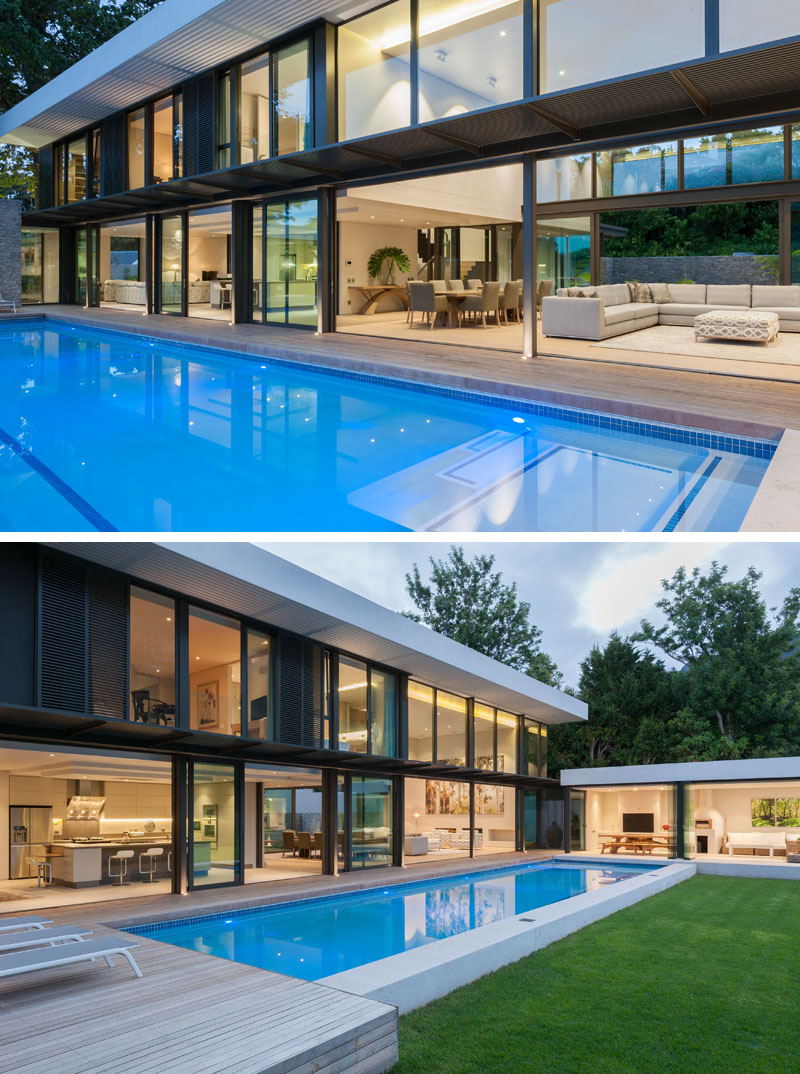
From this side of the home, there are expansive uninterrupted mountain views. At the end of the swimming pool is a small pavilion that houses a casual living room and dining area.
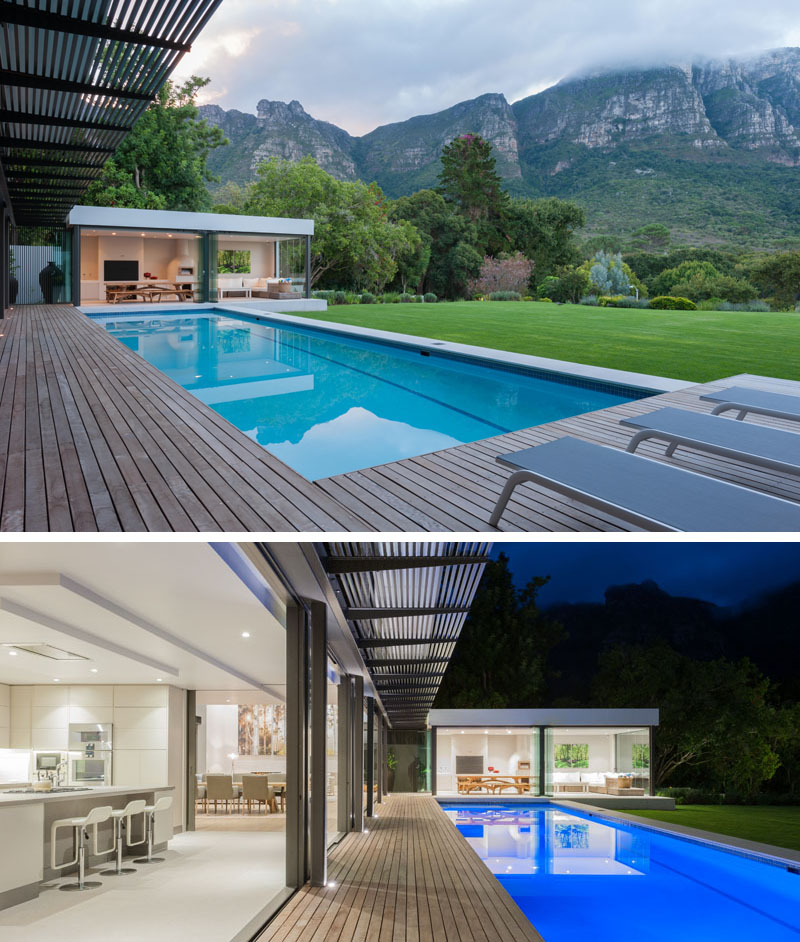
Inside the house, the kitchen has been designed around an AGA stove that sits in the middle of the kitchen island.
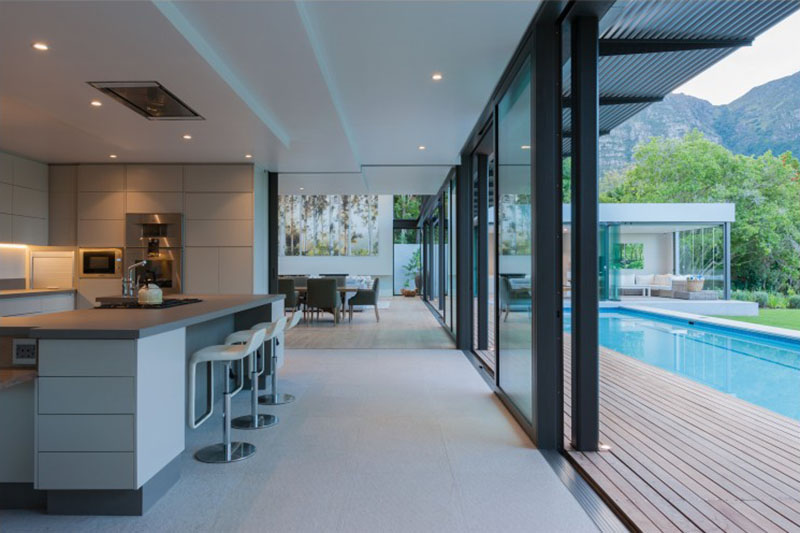
Next to the kitchen is the combined dining and living room with a double height ceiling. Large sliding glass doors can be opened on either side of the room. On one side is the swimming pool and on the other is a courtyard surrounded by a stone wall.
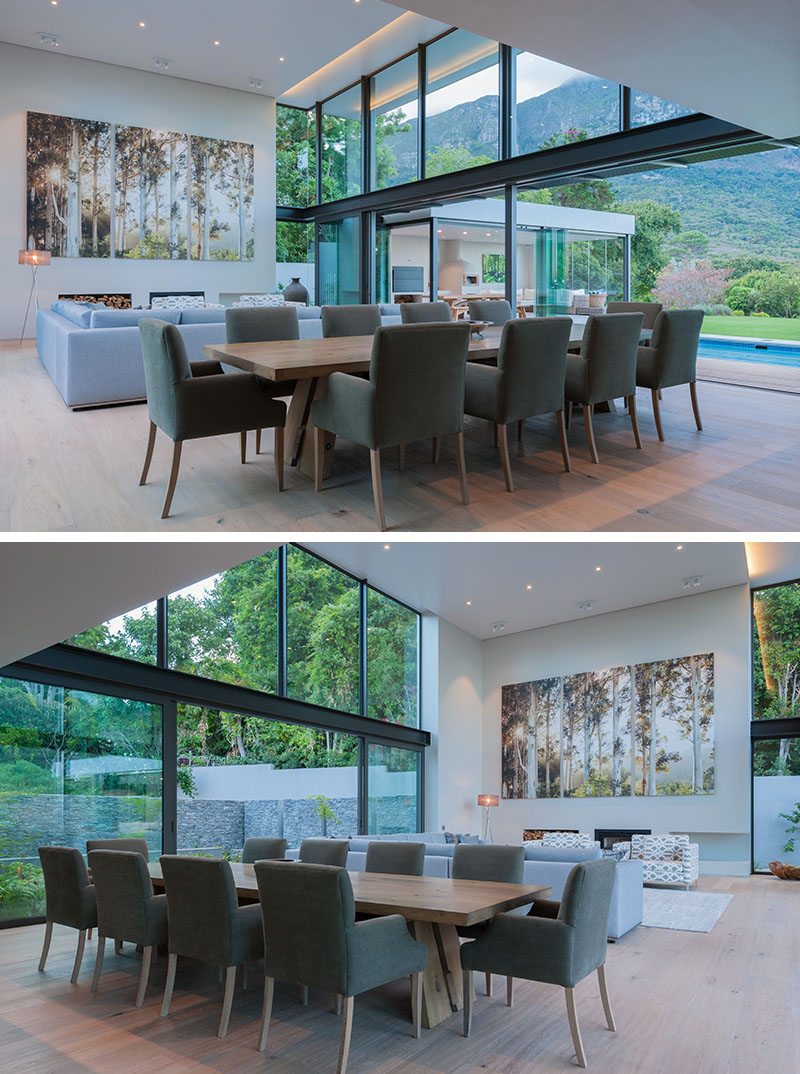
At one end of the pool is a private master bedroom suite with sliding glass walls that open the space up completely to the backyard.
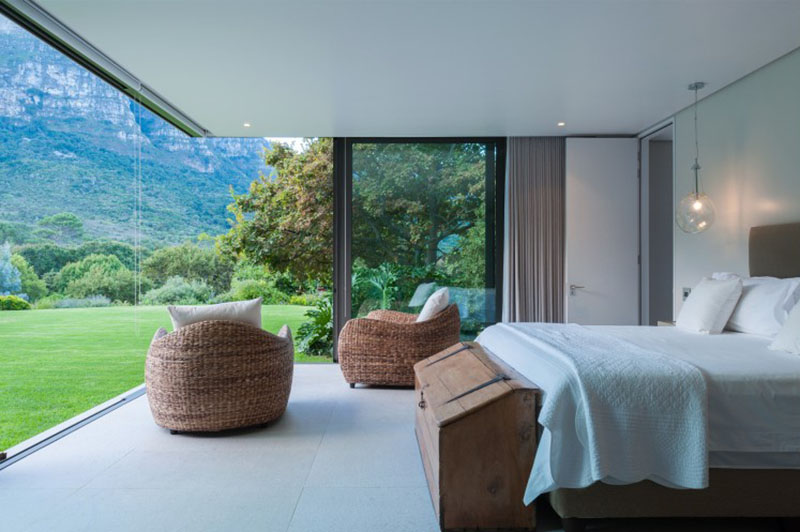
In the bathroom, a mirror with hidden lighting creates a calming atmosphere and the freestanding bathtub sits in front of the floor-to-ceiling windows to take advantage of the view.
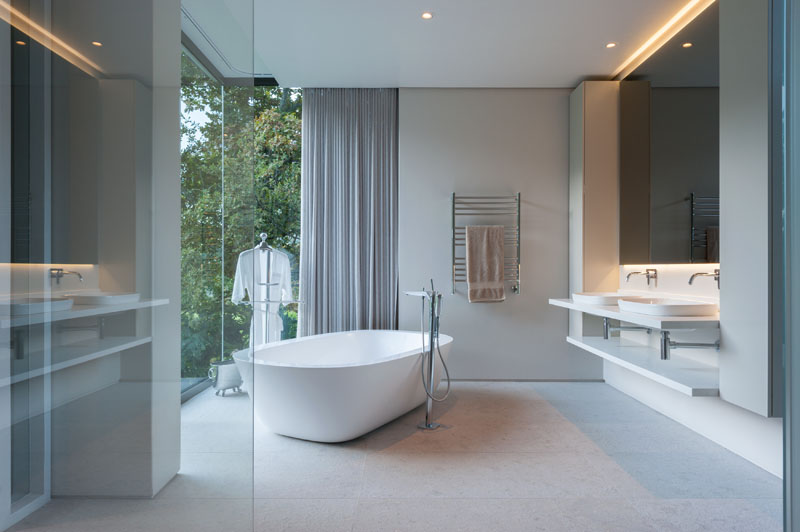
The same design elements of a backlit mirror and a freestanding bathtub also appear in another bathroom that’s located on the upper floor of the home.
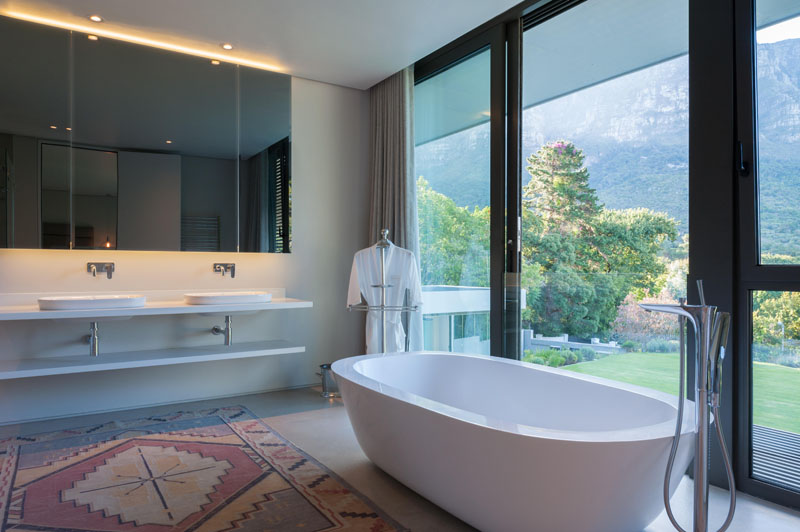
Photography by Johann Lourens | Interior Design: Jo Carlin and Adrie Lord | Construction: AWL Developers | Landscaper: Carrie Latimer
扫描二维码分享到微信