马萨诸塞州的莱诺克斯(Lenox)当代住宅 Flavin Architects
Flavin Architects Designed The Tanglewood House In Massachusetts
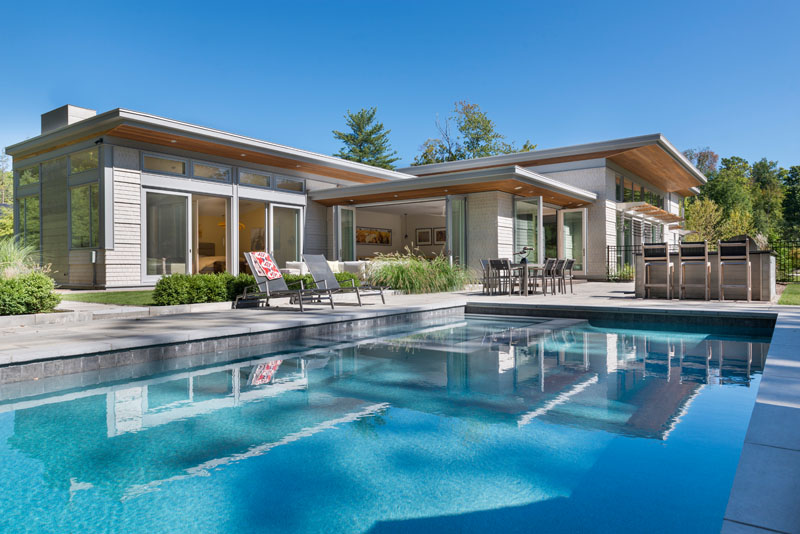
Flavin Architects together with interior design firm Jane Young Design, have completed this contemporary home in Lenox, Massachusetts, that’s surrounded by trees.
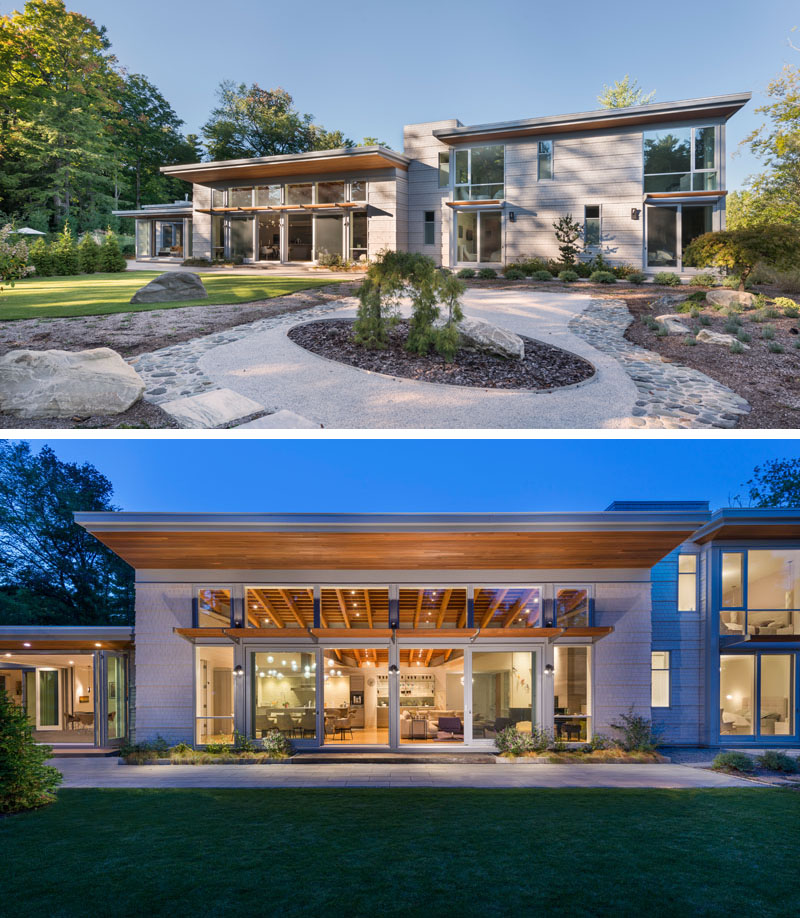
A landscaped path leads to the front entrance, with the garage on the right and the house on the left. The home has been designed with a flat roof and floor to ceiling glass windows, allowing sunlight to fill the interior.
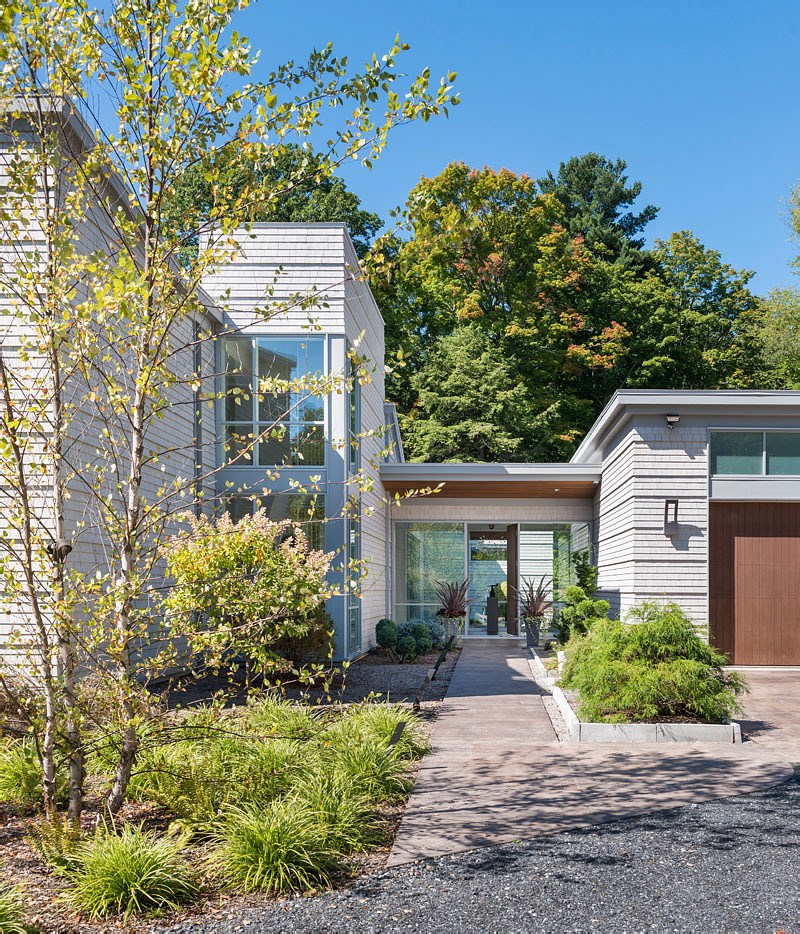
Inside, the main living area has high ceilings with exposed rough sawn Douglas fir beams and 12 foot wide sliding glass doors open to the front yard. The shape of the ceiling is similar to the form of a butterfly’s wine, with it sloping up in two directions.

Next to the living room is the dining room, with delicate pendant lights creating an artistic installation.
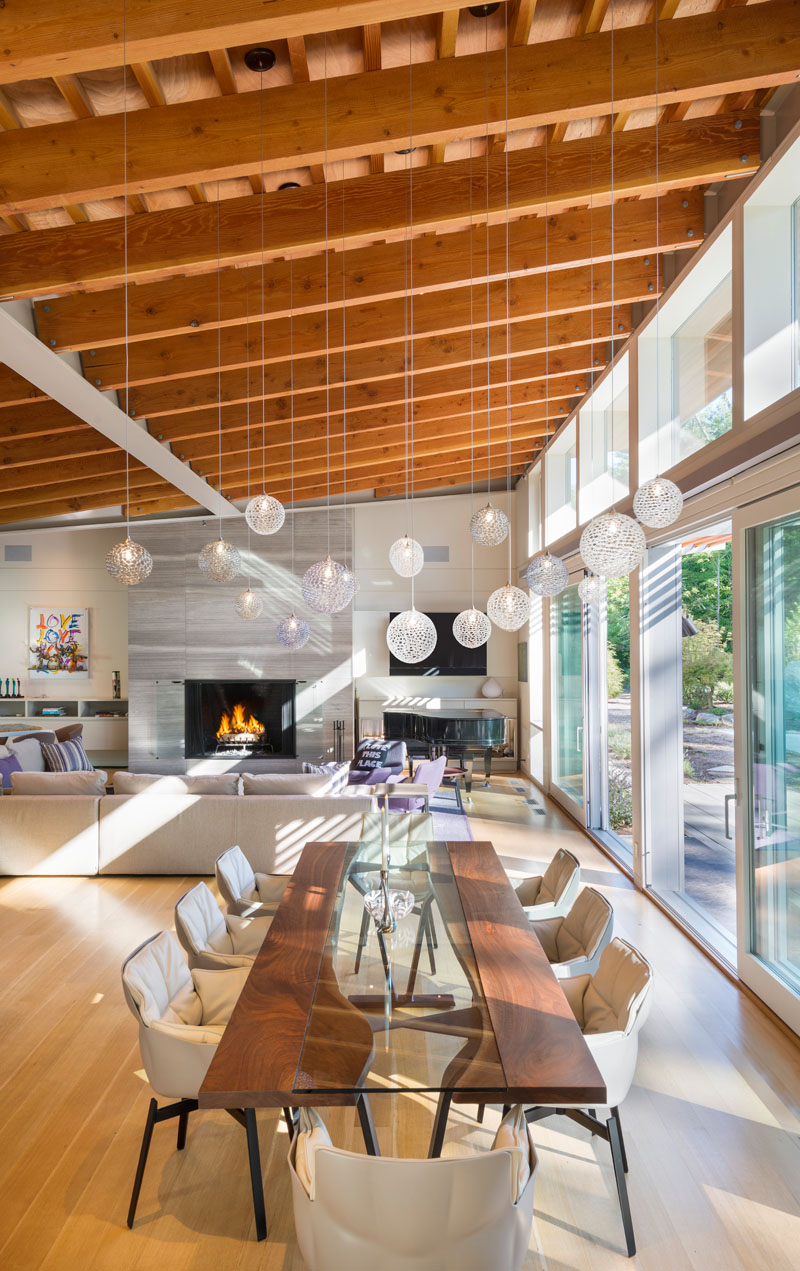
Beside the living room is the kitchen. A large island provides plenty of counterspace, while a wall of cabinets and open shelving lines the wall.

Off to the side of the main living area is a second, more casual living room and small dining area. This casual area has folding glass doors that opens up to an outdoor lounge with fire table.
The outdoor lounge provides access to an outdoor dining area with a bar and pool.
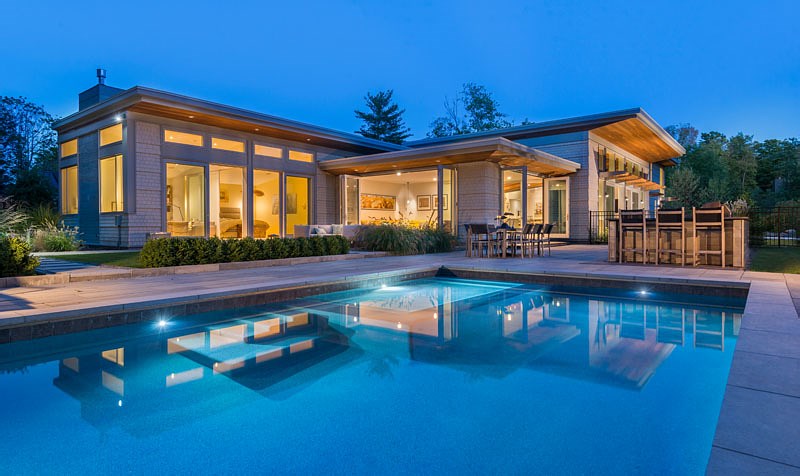
At the end of the pool there’s a cabana that’s been built using zinc panels and cedar, and becomes a focal point for the pool area.
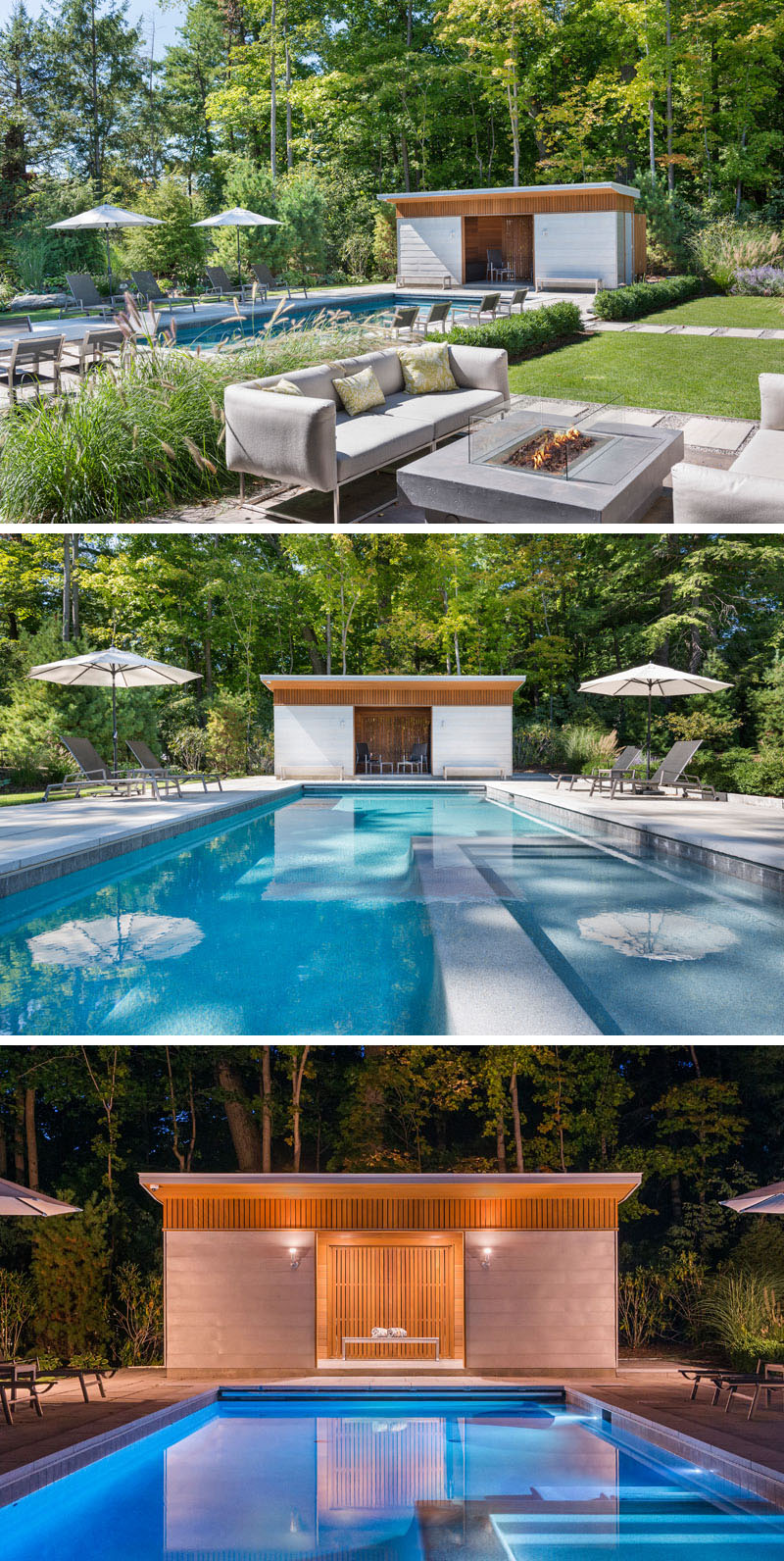
Back inside, there’s a home office and a bedroom. Both rooms have direct access to the outdoors.
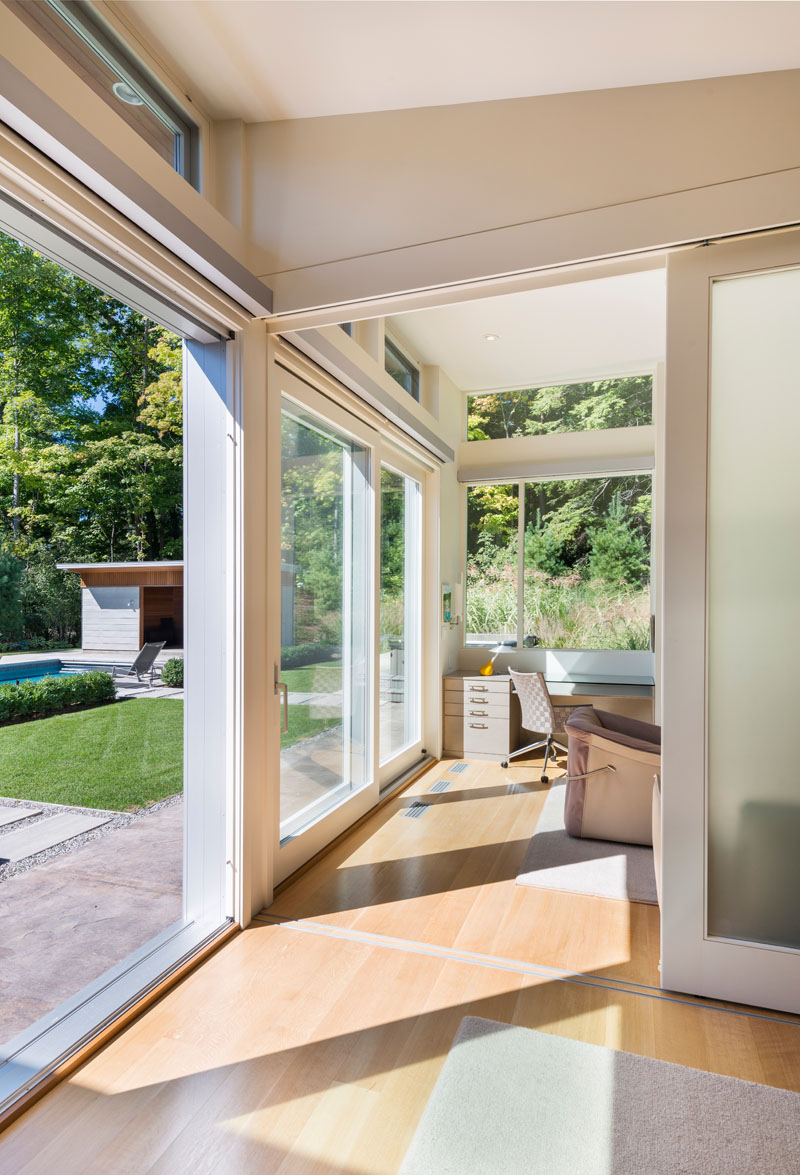
Here’s another look at one of the bedrooms, however this bedroom has its own private patio.
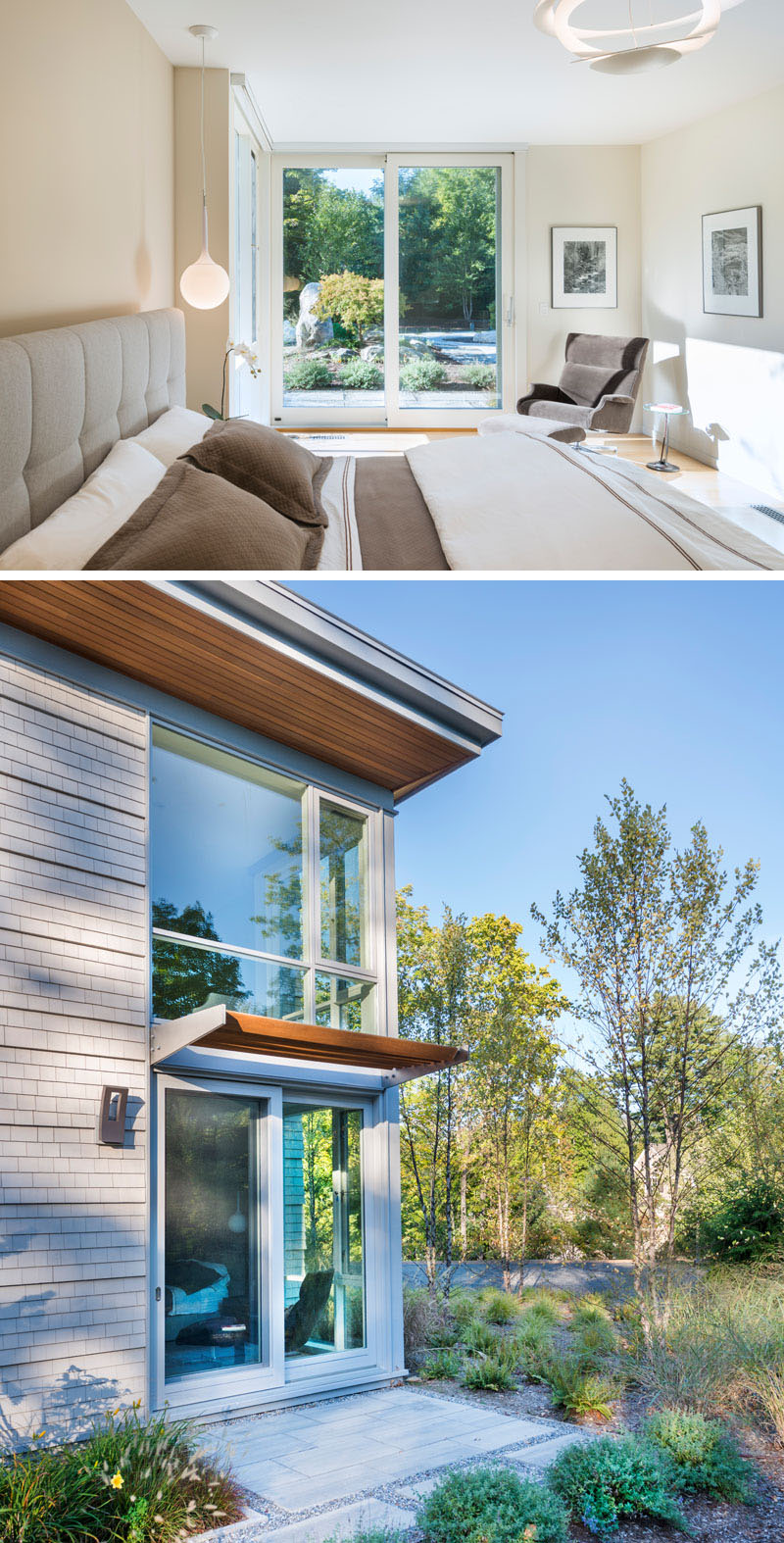
The bathrooms in the home are just a luxurious as the rest of the interior. In this bathroom, a large walk-in shower has double shower heads and a built-in bench, while the same tile used in the shower has also been used for the walls and floor.
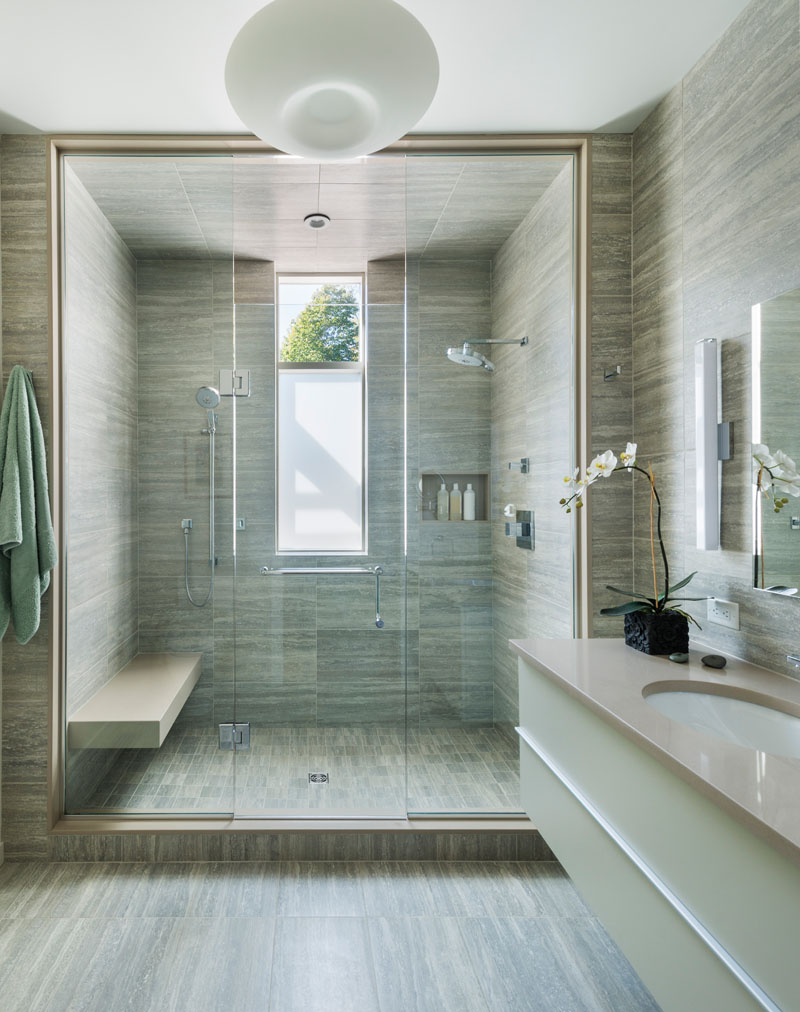
In another bathroom, an oval standalone bathtub sits in front of a partially frosted window.
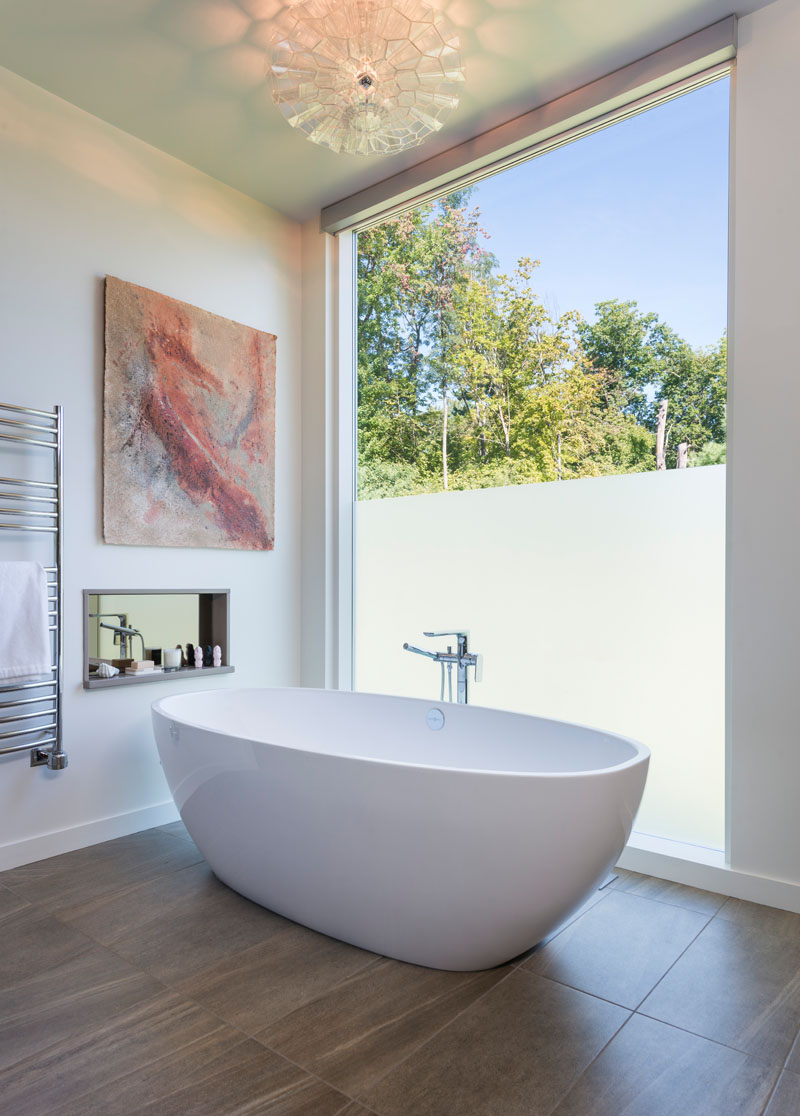
Here’s a look at the stairs with wooden treads that connect the various levels of the home. A light carpet that matches the walls has been used on the stairs.
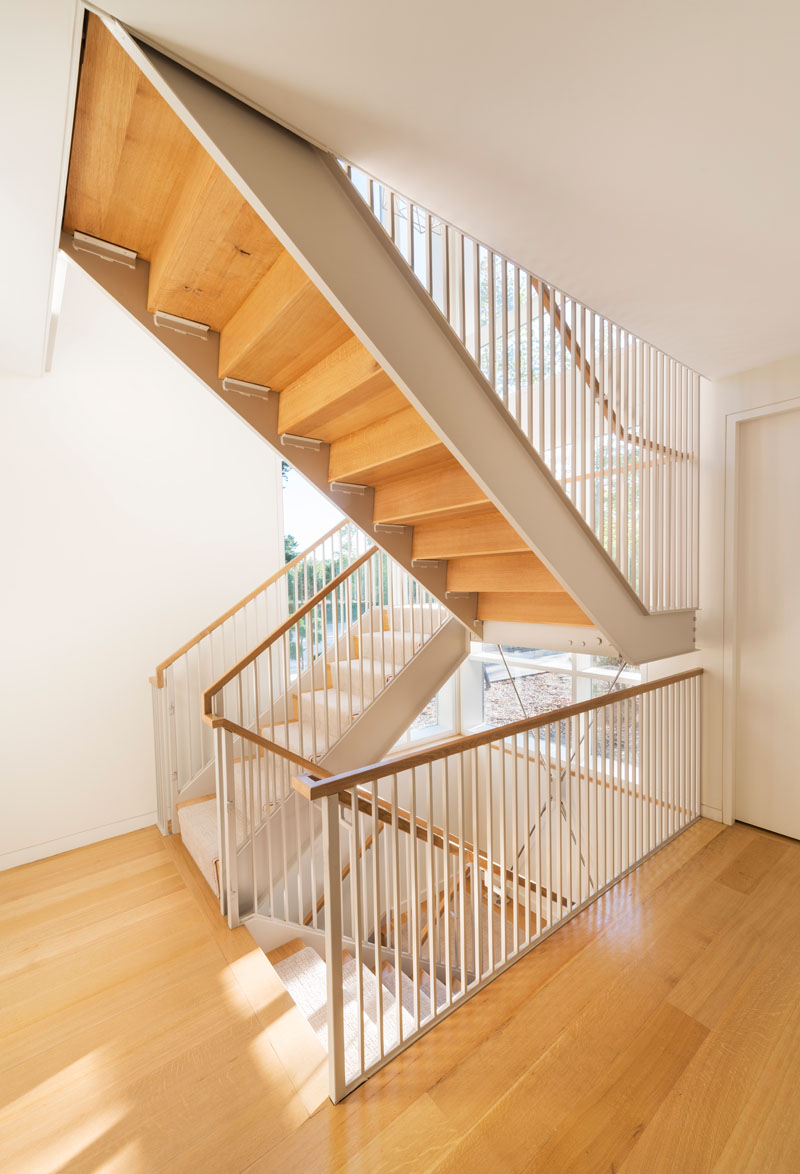
Photography by Nat Rea Photography | Colin Flavin (principal, design), Howard Raley (principal and project manager), Heather Souza (project architect) | Structural Engineer: Siegel Associates | General Contractor: Chris May Builders Inc.
扫描二维码分享到微信