匈牙利布达佩斯山顶别墅 Reload Épitészstudio
A House With Two Gable Roofs Sits On A Hillside Overlooking The Valley Below
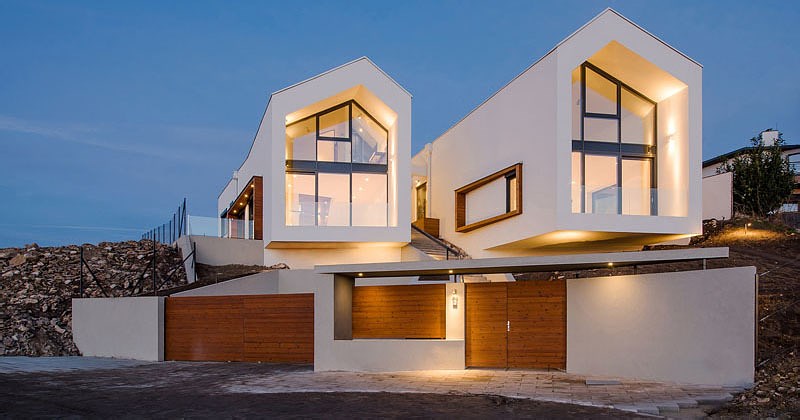
Reload Épitészstudio have designed this modern house that sits a top a hill in an area north-east of Budapest, Hungary. The home, designed for a multi-generational family, features two gable roofs and large windows that look out to the valley below.
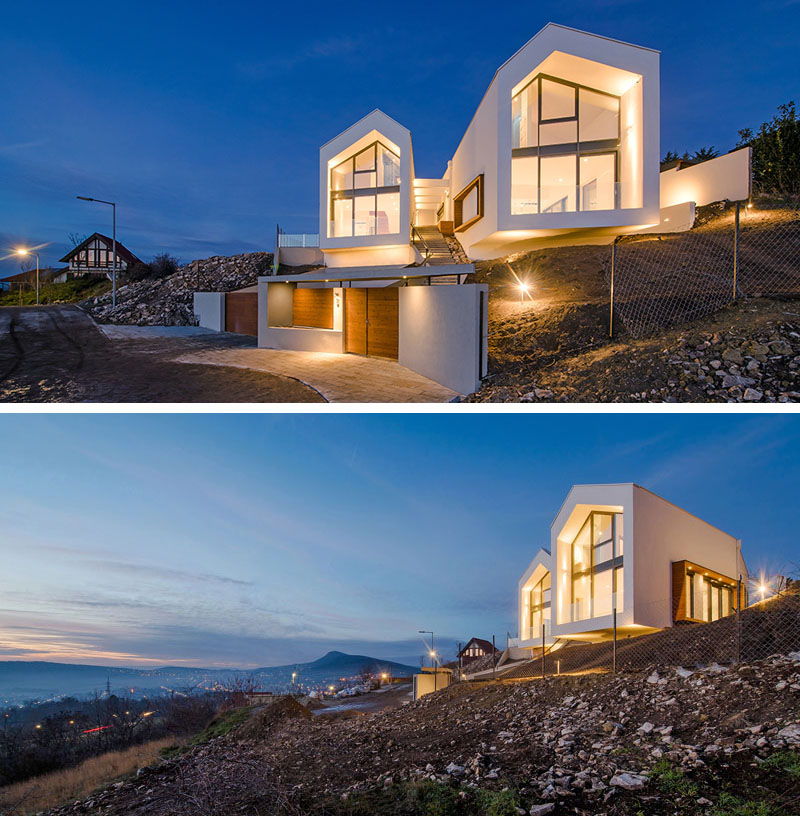
Inside, the wood walls create a natural warmth to the entryway, while white stairs direct you to the different areas of the home.
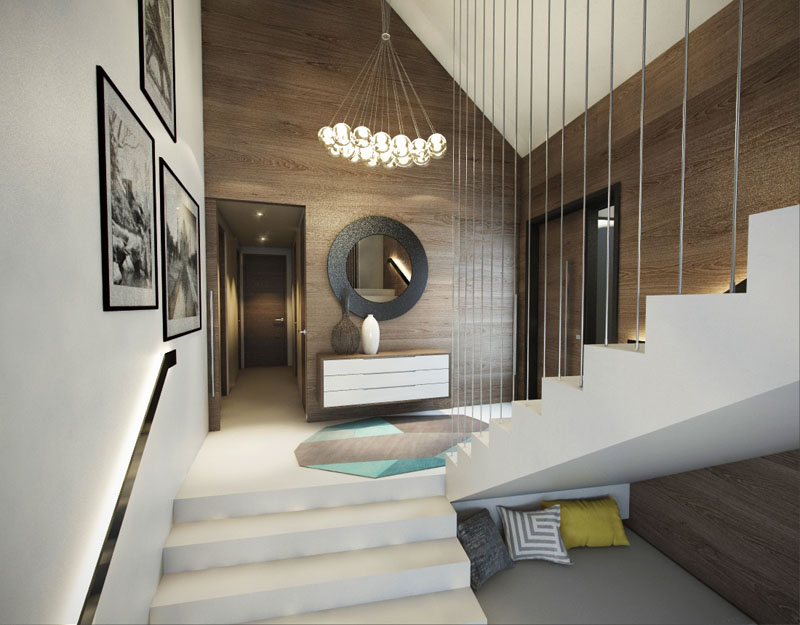
Stepping down, you enter the main dining and living area. The dining room has a small kitchen located behind it, a double-height ceiling void above, and to the right under the stairs, is a small nook for relaxing.
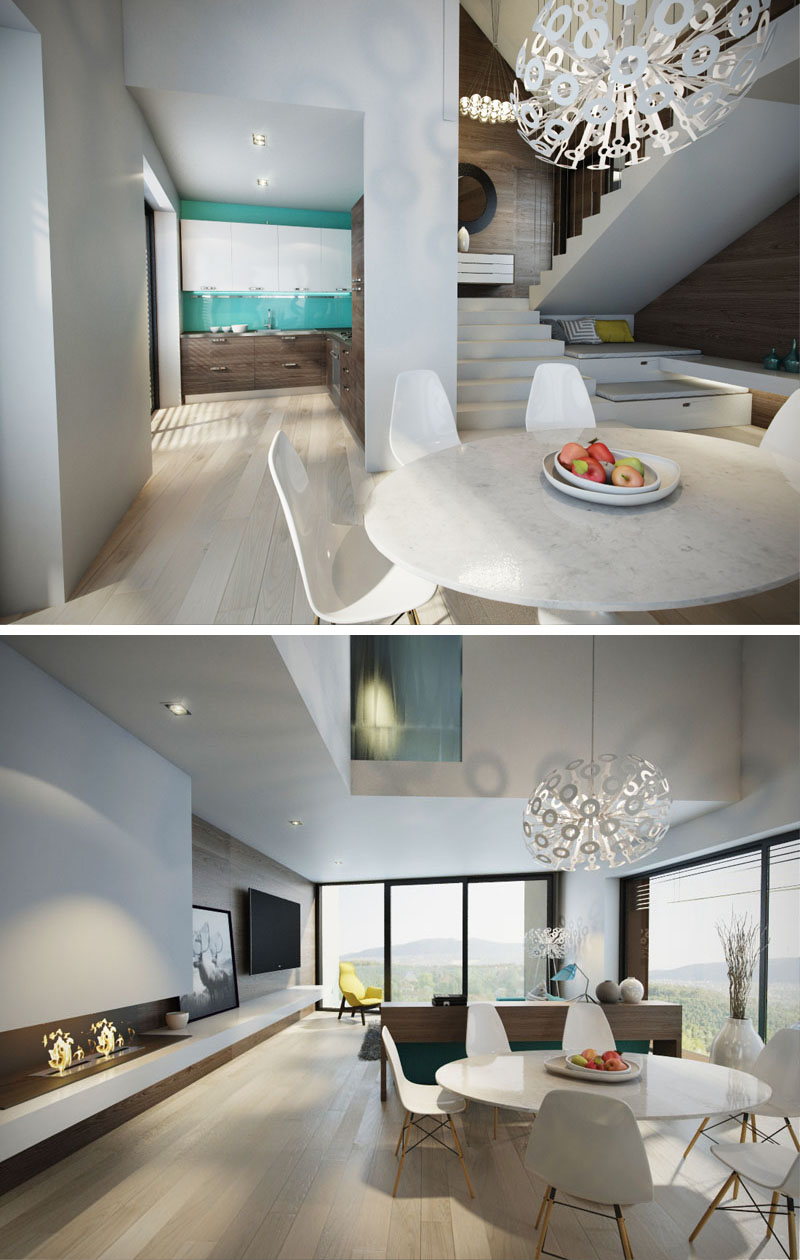
Next to the dining area is the living room. A turquoise couch matches the pop of blue in the kitchen and breaks up the mostly white and wood interior.
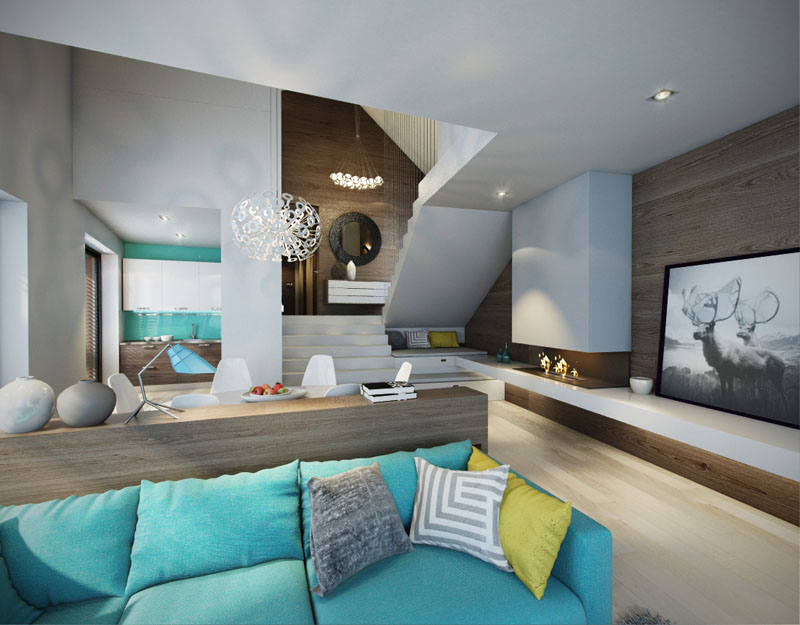
Heading backup the stairs, you reach one of the bedrooms. Backlit stair handrails make sure you can see where you’re going, even when it’s dark.
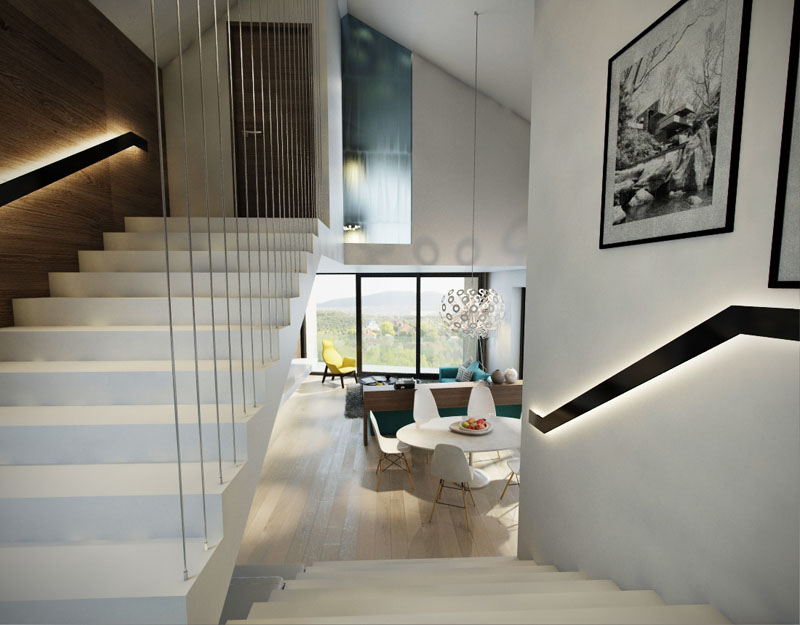
The windows in the bedroom follow the line of the roof. Dark wood accent walls have been used behind the bed and on the opposite wall to create a contrast to the white ceiling and light wood floors. Behind the wall with the TV is an ensuite bathroom.
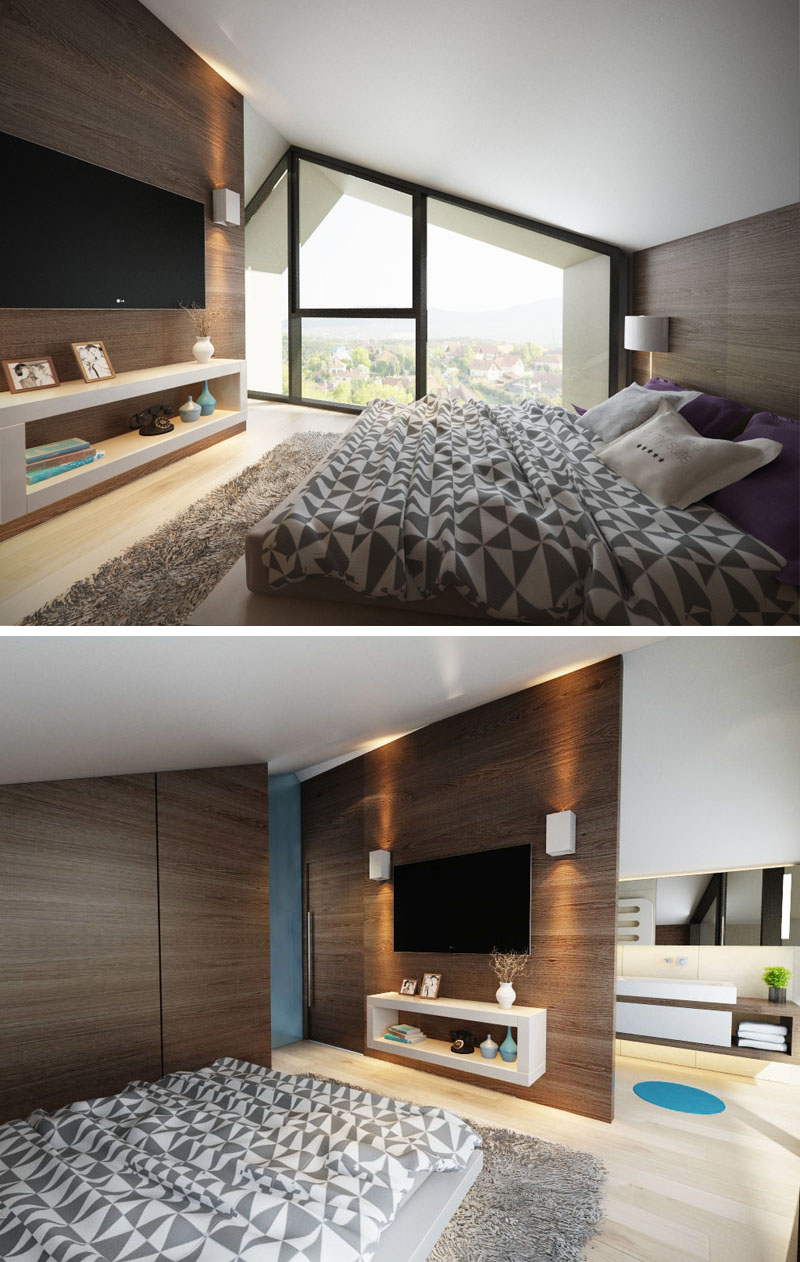
Here’s a closer look at the gable roof and the black framed windows.
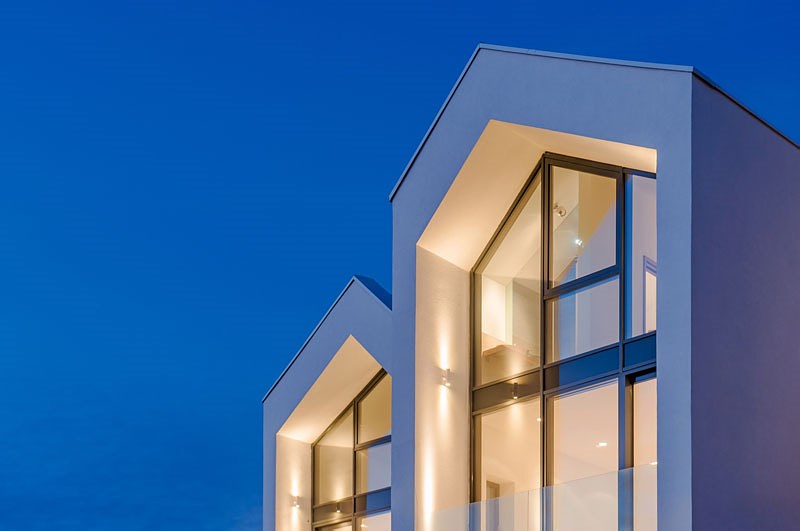
On the side of the house, a wood frame surrounds the windows and breaks up the all white exterior walls.
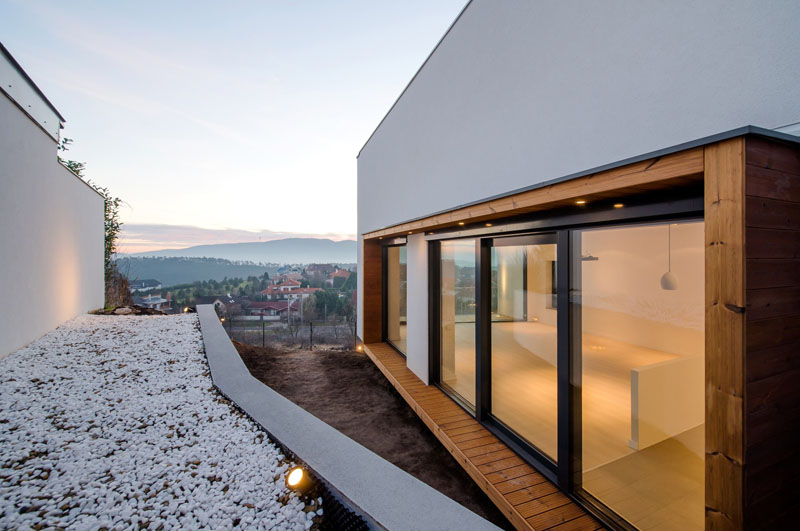
Photography by Krisztian Bodis
扫描二维码分享到微信