埃尔帕索市富兰克林山脚别墅 Hazelbaker Rush
This House Overlooks A Desert Landscape From A Hillside In Texas
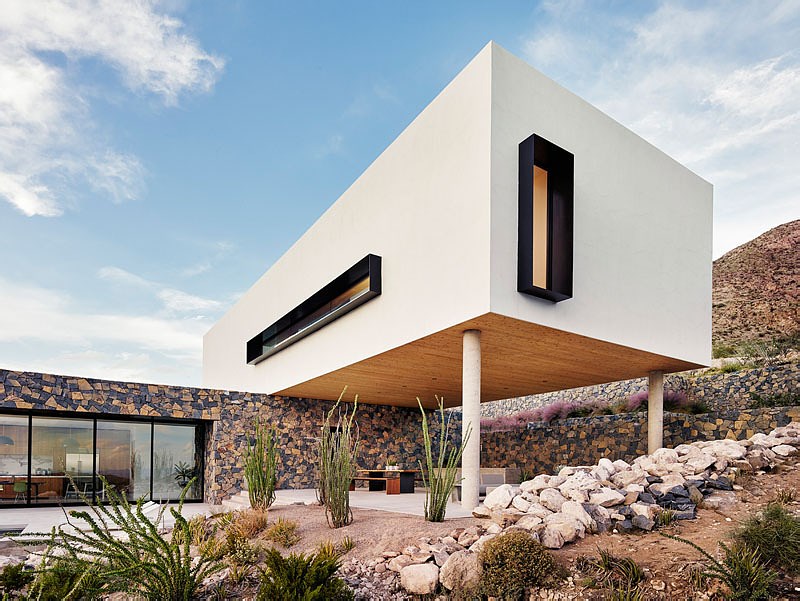
Set into the foothills of the Franklin Mountains, 800 ft above the city of El Paso, Texas, sits this modern family home designed by Darci Hazelbaker and Dale Rush of Hazelbaker Rush.
The position of the home on the steep mountainside means that the home is surrounded by unique vegetation like succulents, cacti, desert grasses, and naturally occurring herbs. The location also provides incredible sweeping views of the Rio Grande river valley and the city of El Paso down below.
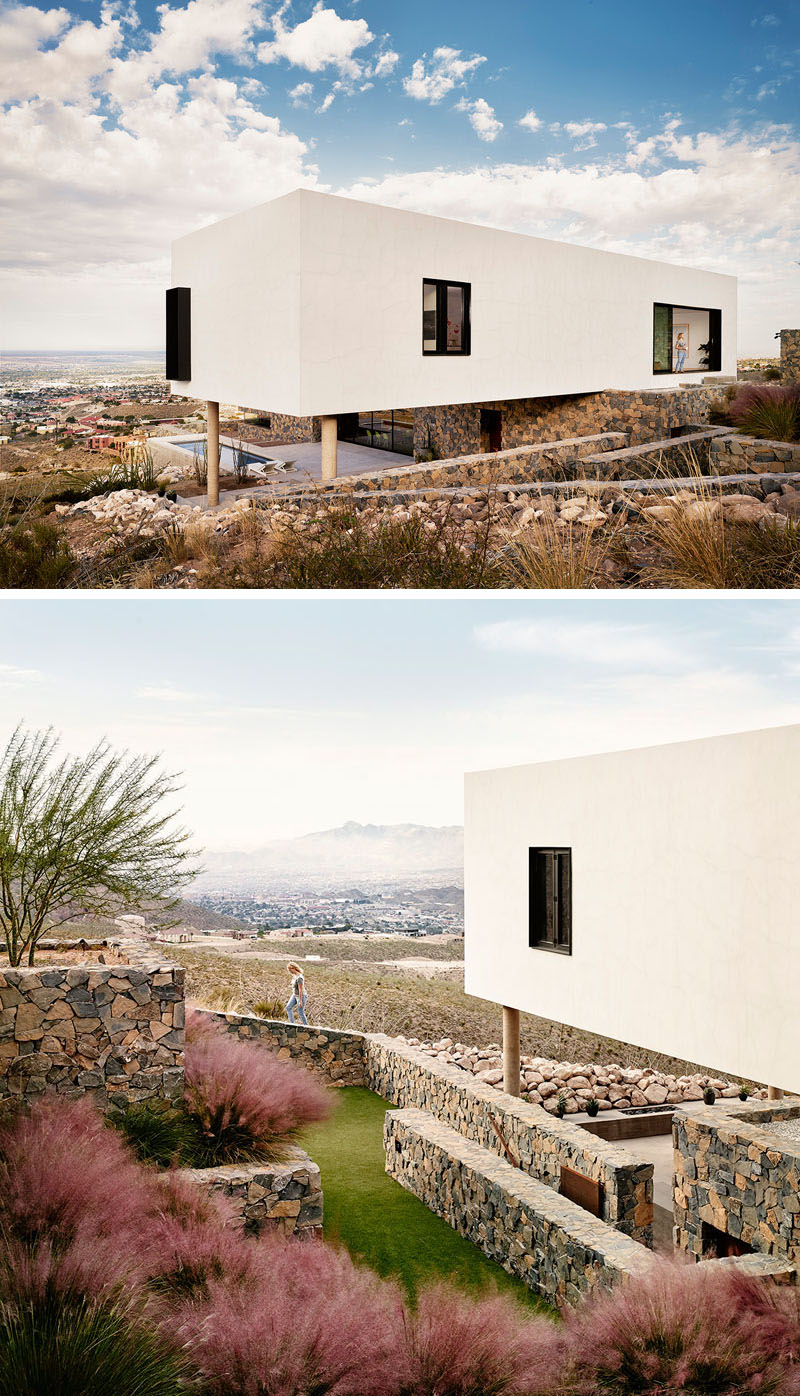
The house is made up of three levels, the garage level, the main living level, and the top level with bedrooms.
Just off the main living level is a covered entertaining space, sheltered by the white volume of the level above it, as well as a pool and lounge deck that leads directly into the kitchen. The main level is covered in stone that helps the majority of the house blend into the rugged mountain landscape around it.
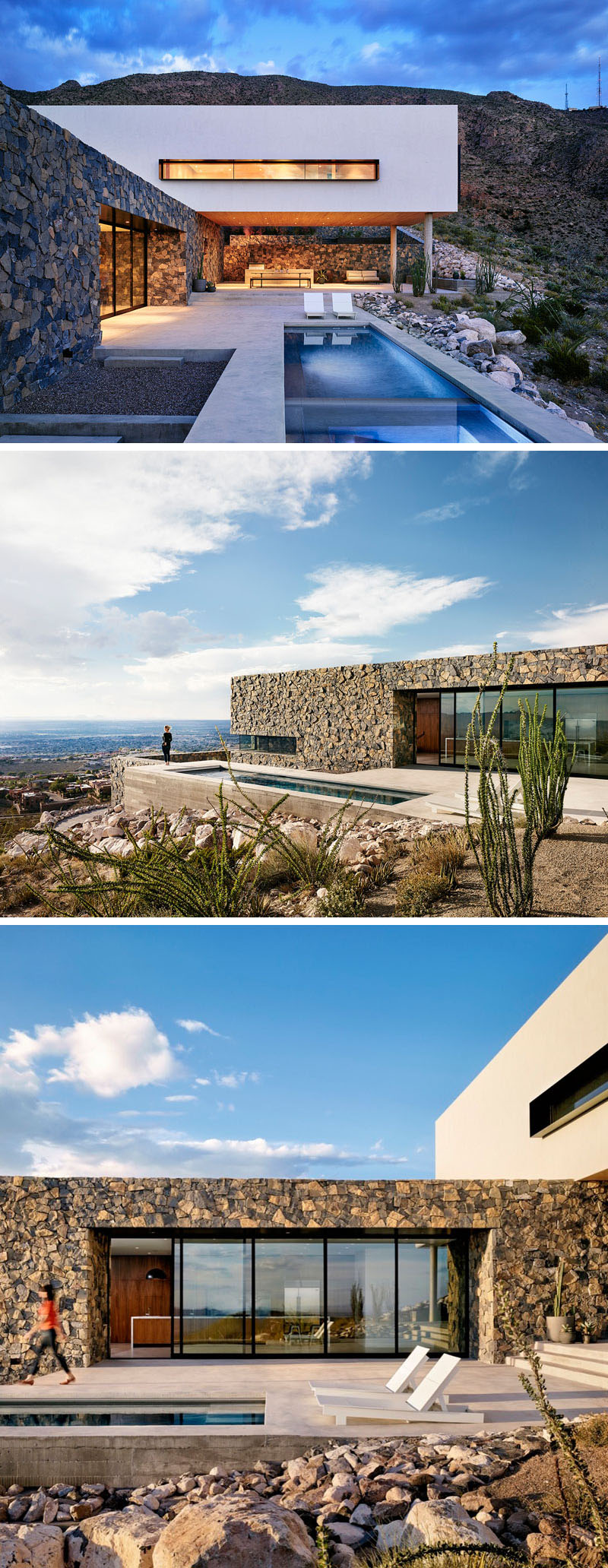
Through the sliding glass doors off the pool area is the kitchen. Polished concrete floors and white walls and ceiling give the kitchen a modern, clean feel that’s warmed up by the American black walnut covering the cabinets on the wall and on the island. The marble countertops and backsplash add a luxurious touch to the warm wood and pendant lighting above the island helps brighten the space once the sun goes down.
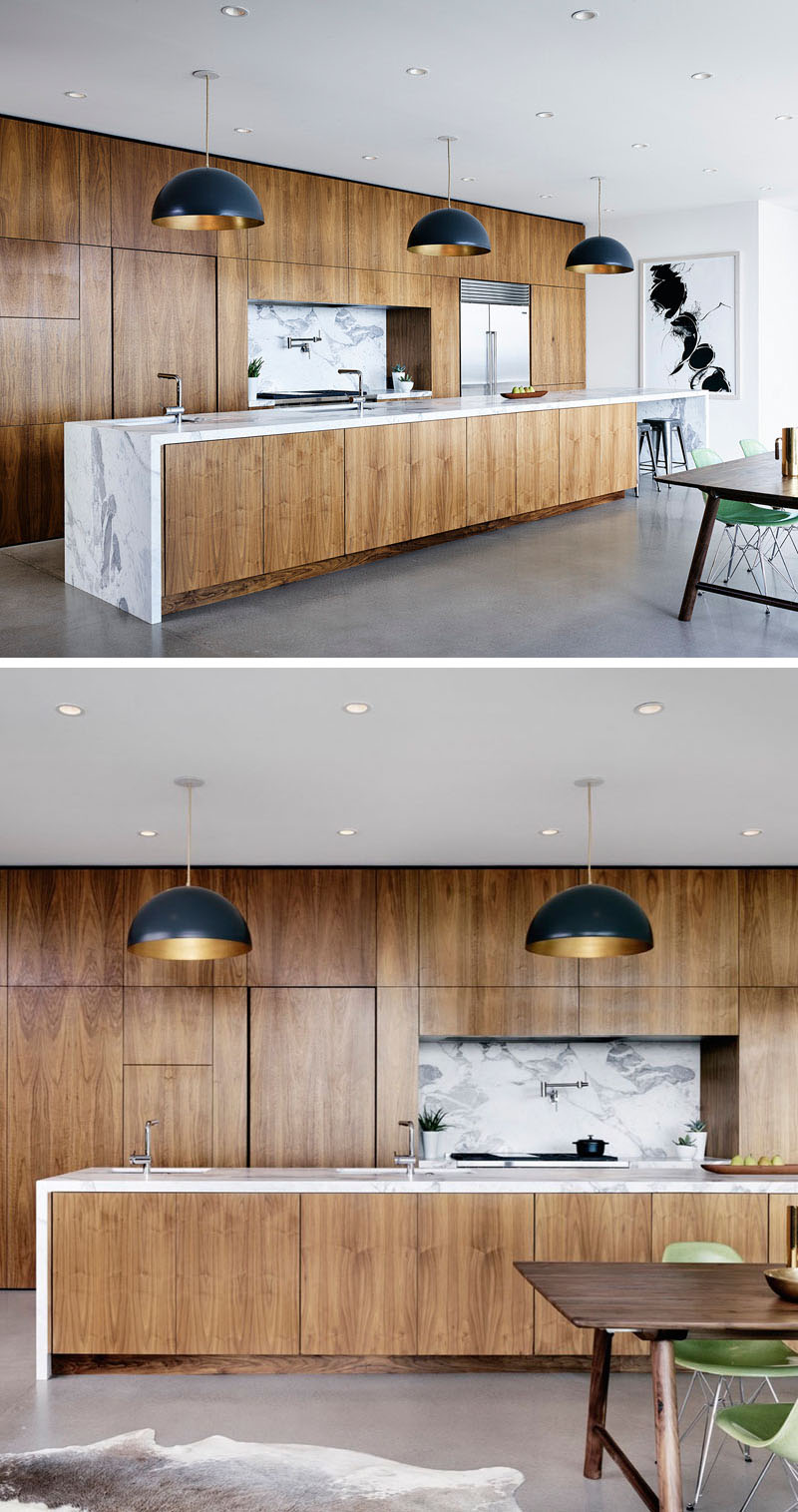
In the living room, stone covers the walls and creates a rustic, mountain feel. A letter box window that wraps around the corner looks out to the valley and city below. Modern green chairs and a rectangular wood coffee table warm up the space and make it an inviting spot sit and watch the sunset.
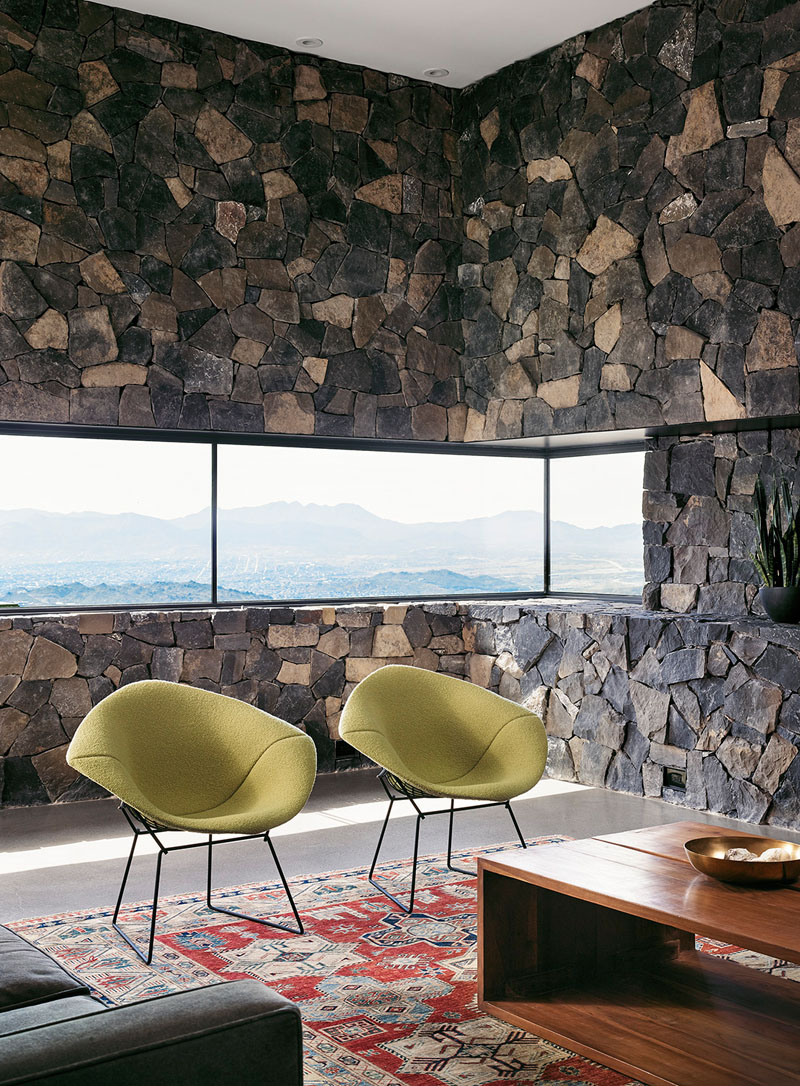
On the other side of the living room is the entryway. More grey stone lines the walls while the same American black walnut used in the kitchen is also found on the cabinets in the entryway. A wooden shoe rack helps keep the family shoe collection under control and an exposed hanging bulb brightens the hall and adds a rustic touch.
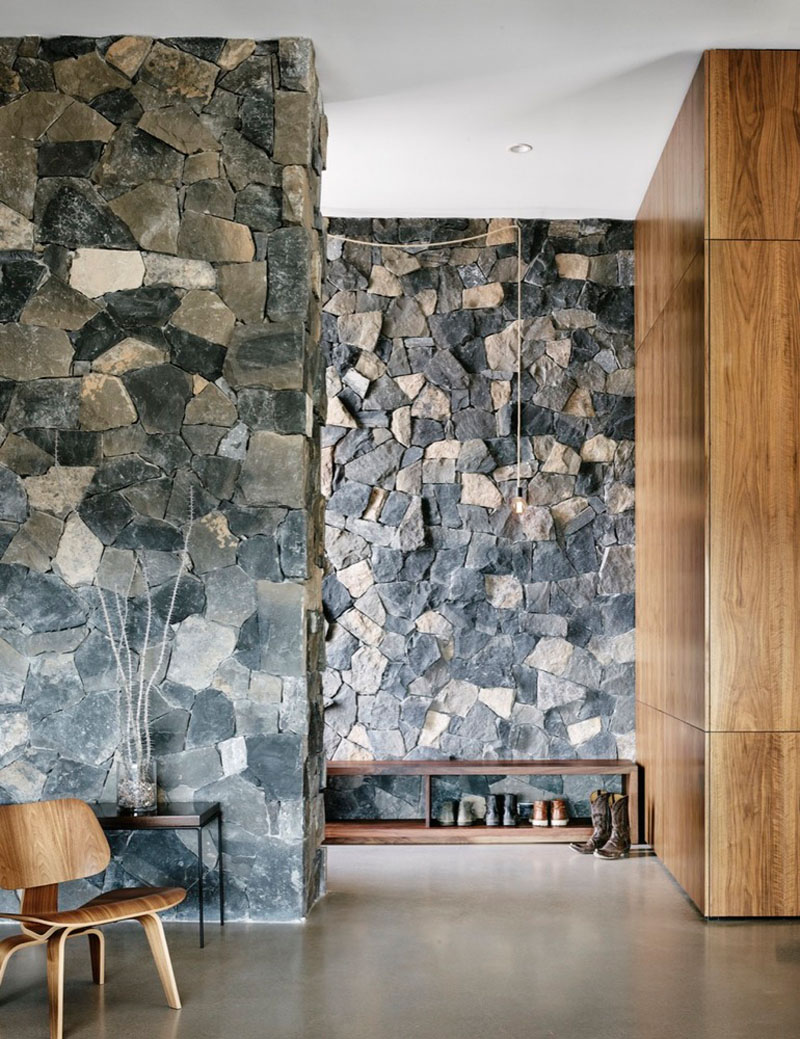
The third level of the home sits inside the white rectangular mass that stands out from the rest of the exterior. This private area features white oak cabinetry and floors and large windows, including a letterbox window and floor-to-ceiling window that both look out on the landscape and city below.
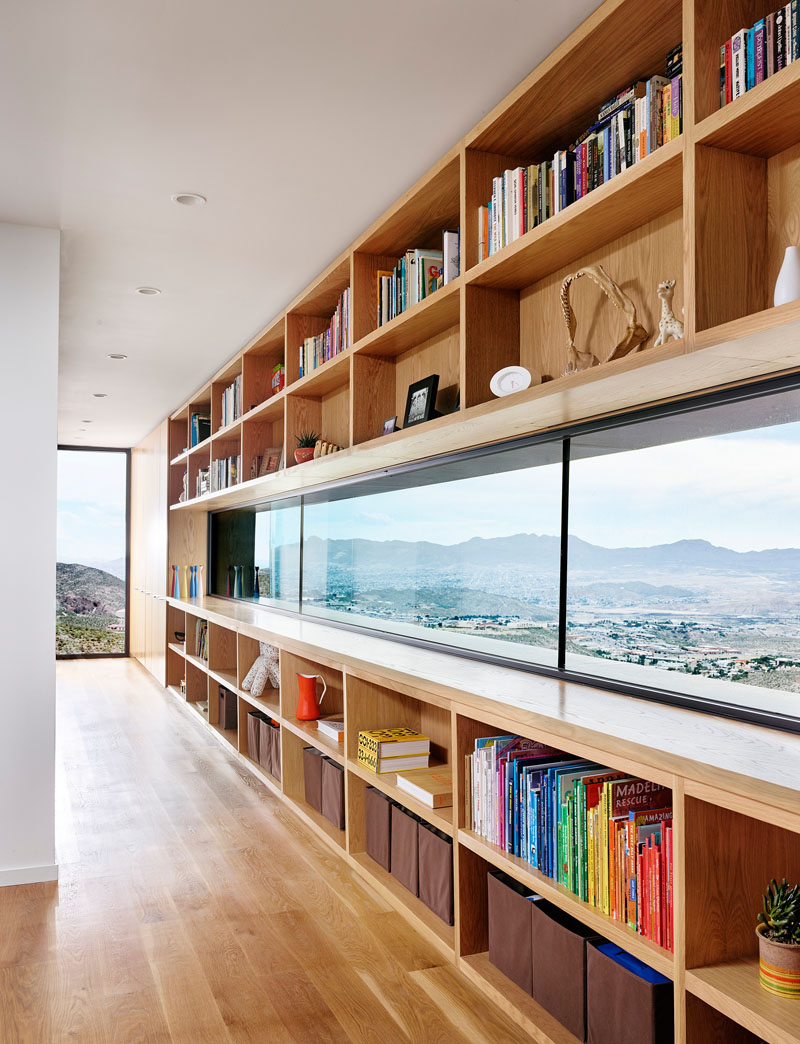
Also on the third level of the home are the bedrooms. The master bedroom, seen here, features more white oak covering the cabinetry and floors and makes up the centrally positioned bed frame. The central location of the bed frame provides extra storage in the back of it and helps fill up the space.
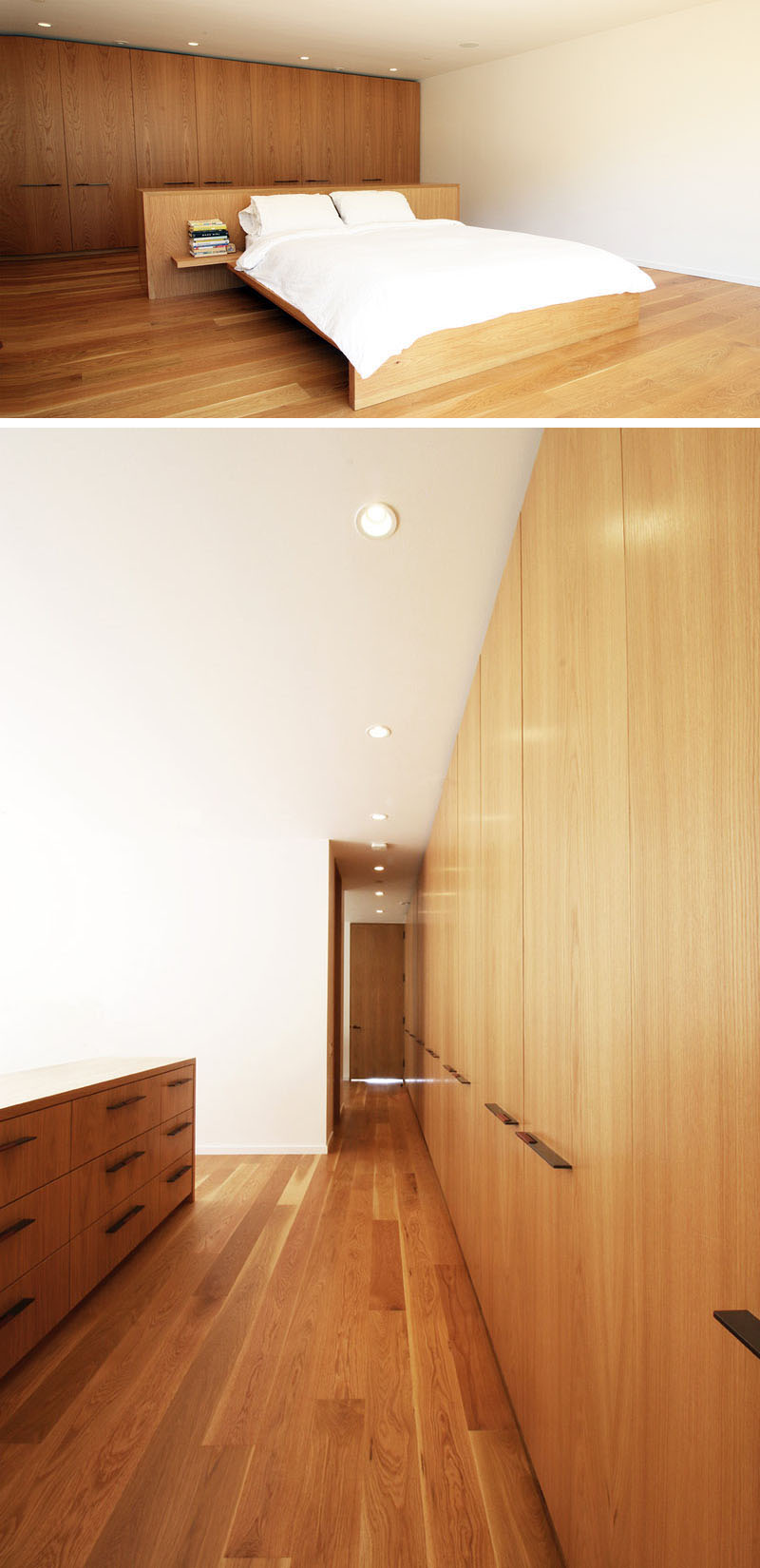
Although this is the third level of the home, the slope of the mountain means that every level of the home has access to the landscape outside. Here you can see how the slope of the mountain has allowed a natural patio to be created just off the master bedroom that can easily be accessed simply by opening the large sliding glass door.
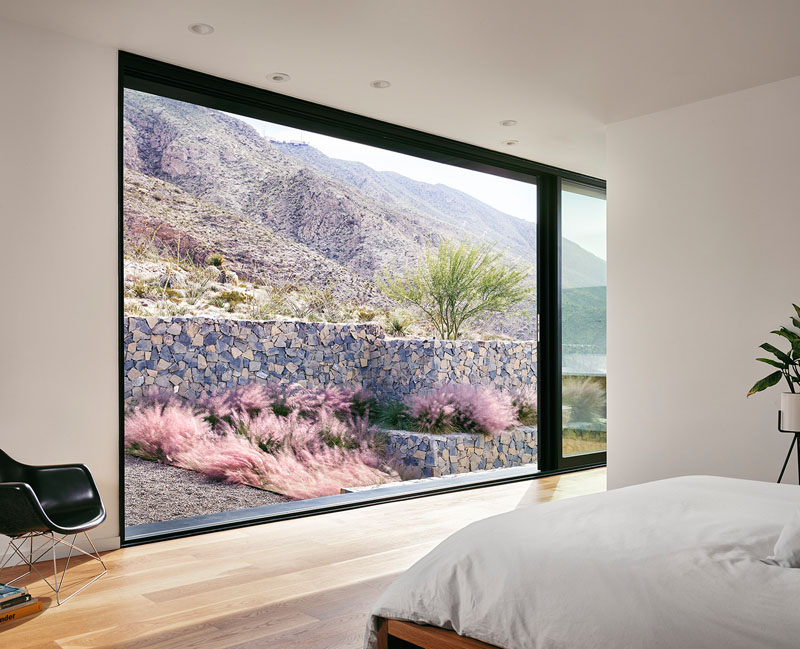
On the other side of the wall in the master bedroom is the master bathroom. White walls and more white oak cabinetry and floors keep the space consistent with the rest of the palette on the third level. A white stand alone tub, and the same countertop as found in the kitchen downstairs give the bathroom a sophisticated and luxurious feel while the mirror and glass door keep the space bright and airy.
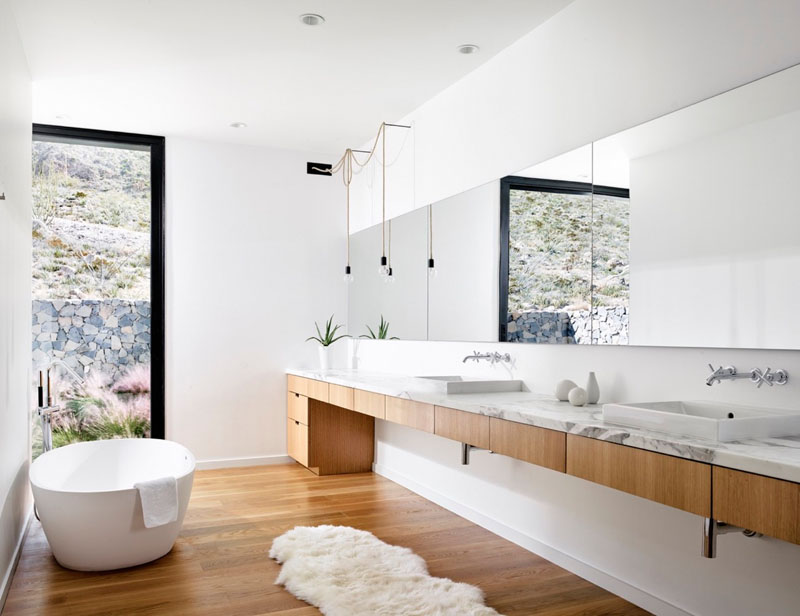
From the patio just off the master bedroom you can see how the bedroom and bathroom are connected, with the shower in between them, and just to the right you can see the landscape down below.
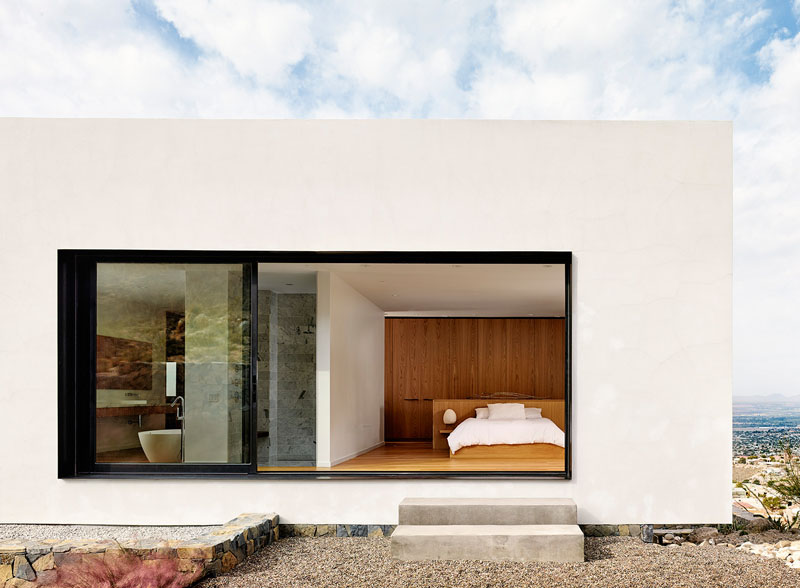
Photography by Casey Dunn
扫描二维码分享到微信