得克萨斯州奥斯汀平原别墅 Dick Clark + Associates
This Modern House In Texas Is Surrounded By Oak Trees
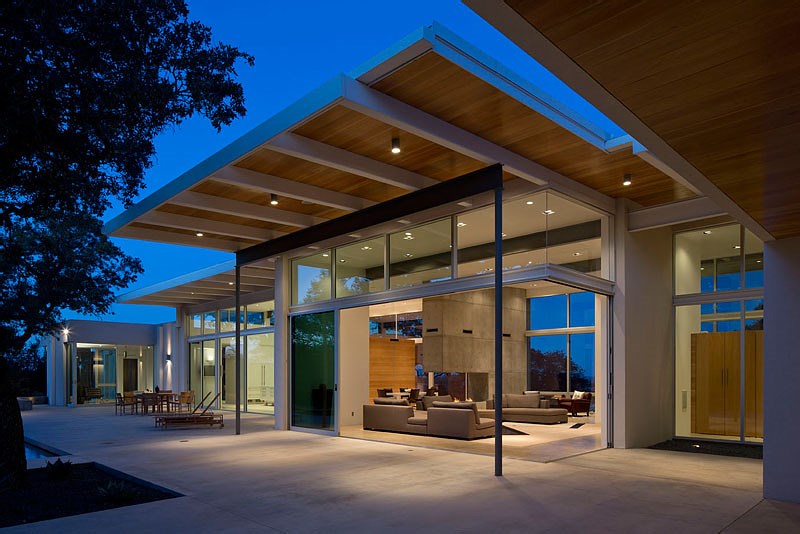
In the plains of Austin, Texas, Dick Clark + Associates have designed a modern, open, airy home that’s connected to the outdoors and provides the perfect setting for entertaining.
As you approach the home, large oak trees and a concrete driveway welcome you and give you a taste of the modern, natural design you’ll find throughout the rest of the home. A steel and wood canopy covers the walkway from the driveway to the entrance, adding texture and a rustic touch to the exterior.
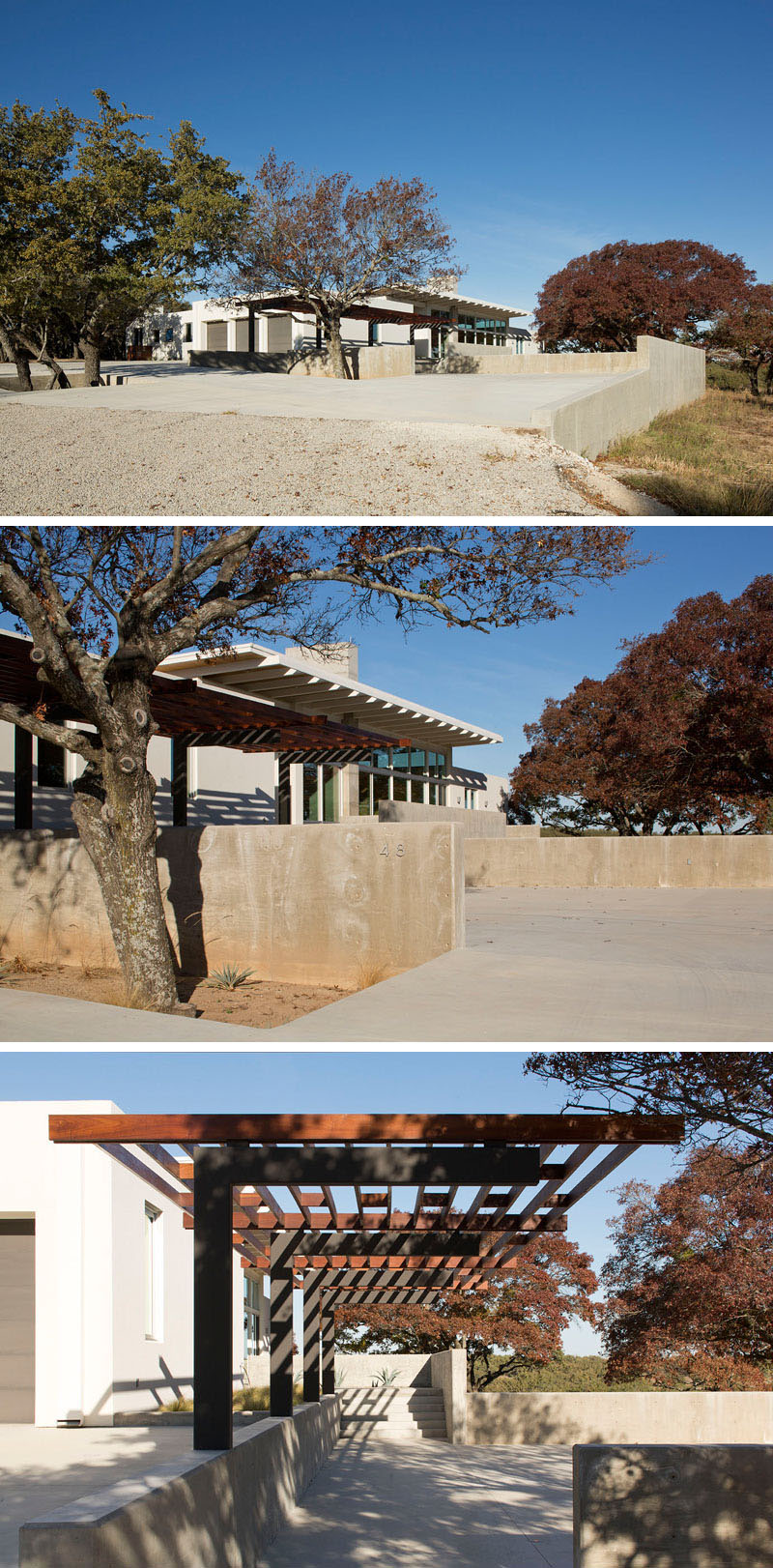
At the front of the home, the large overhang of the roof provides protection from the elements while also allowing plenty of natural light to pass through the massive windows along the entire front of the home. A sunny concrete patio and concrete steps allow people to make the most of a sunny day outside.
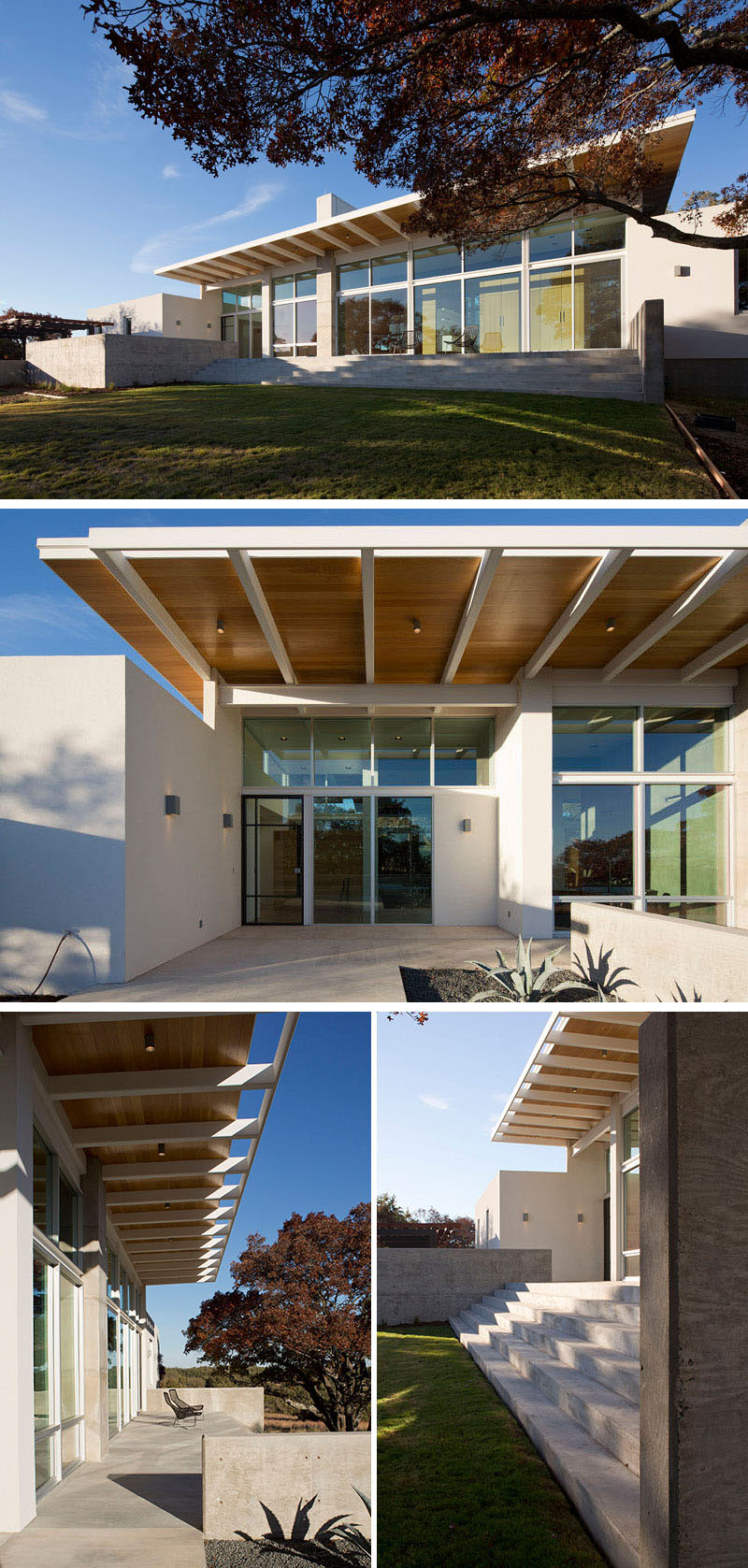
The back of the house features more oak trees, a long lap pool and a large concrete pool deck that has more than enough space to lounge comfortably, entertain guests, or do both at the same time.
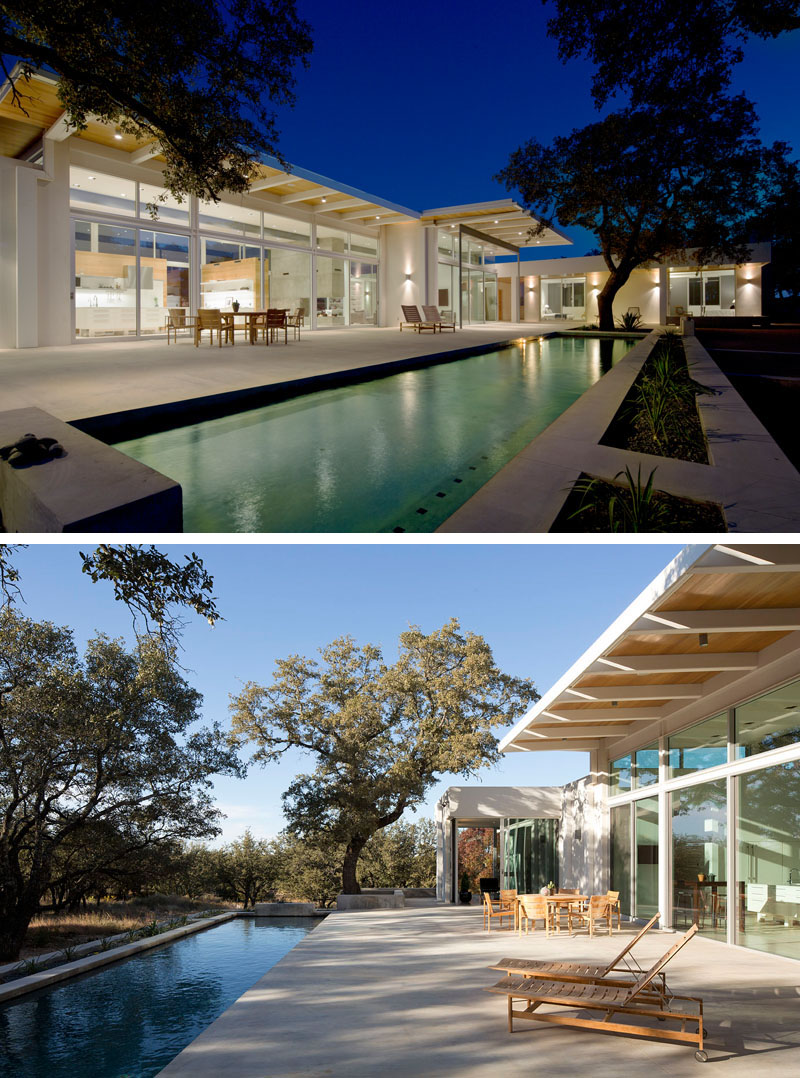
Like at the front of the house, the overhang of the roof at the back provides shelter and shade when you need it but also lets light into the home through the large floor-to-ceiling windows.
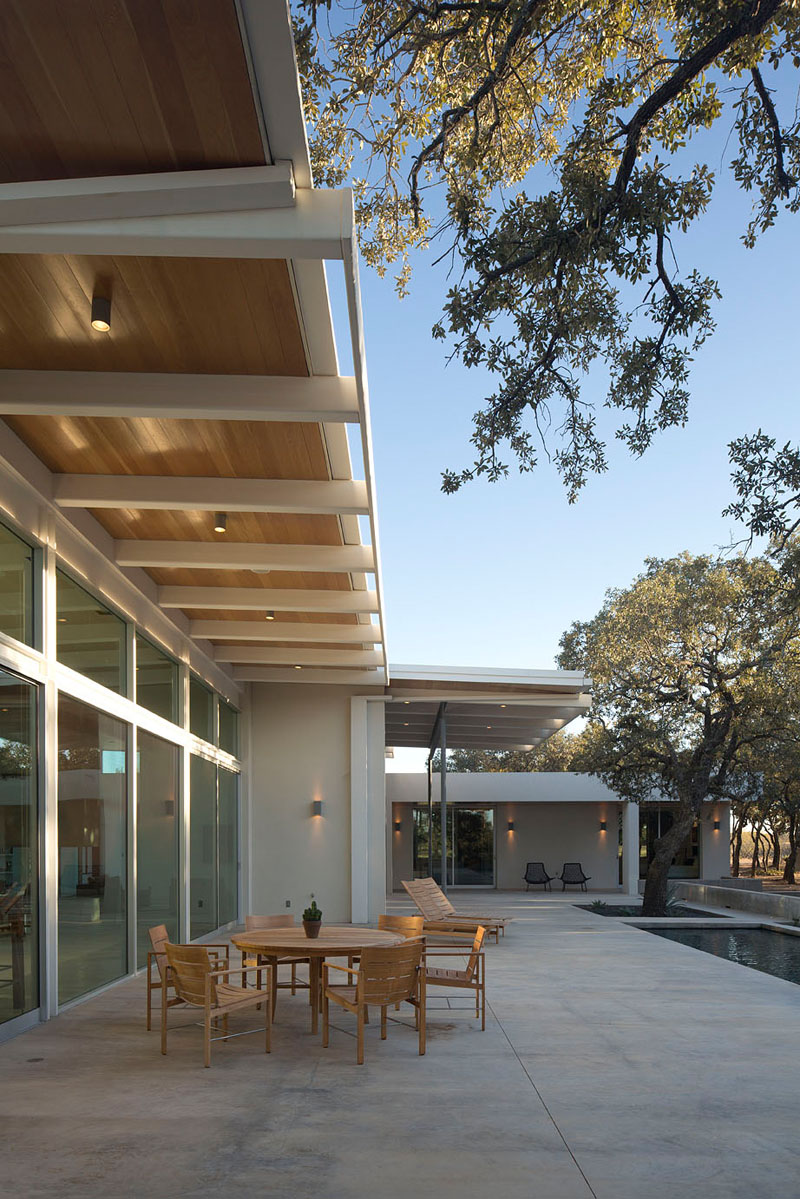
As you head inside from the back of the house, you’ll find that the living room features sliding glass doors that open up completely to create an indoor/outdoor living experience.
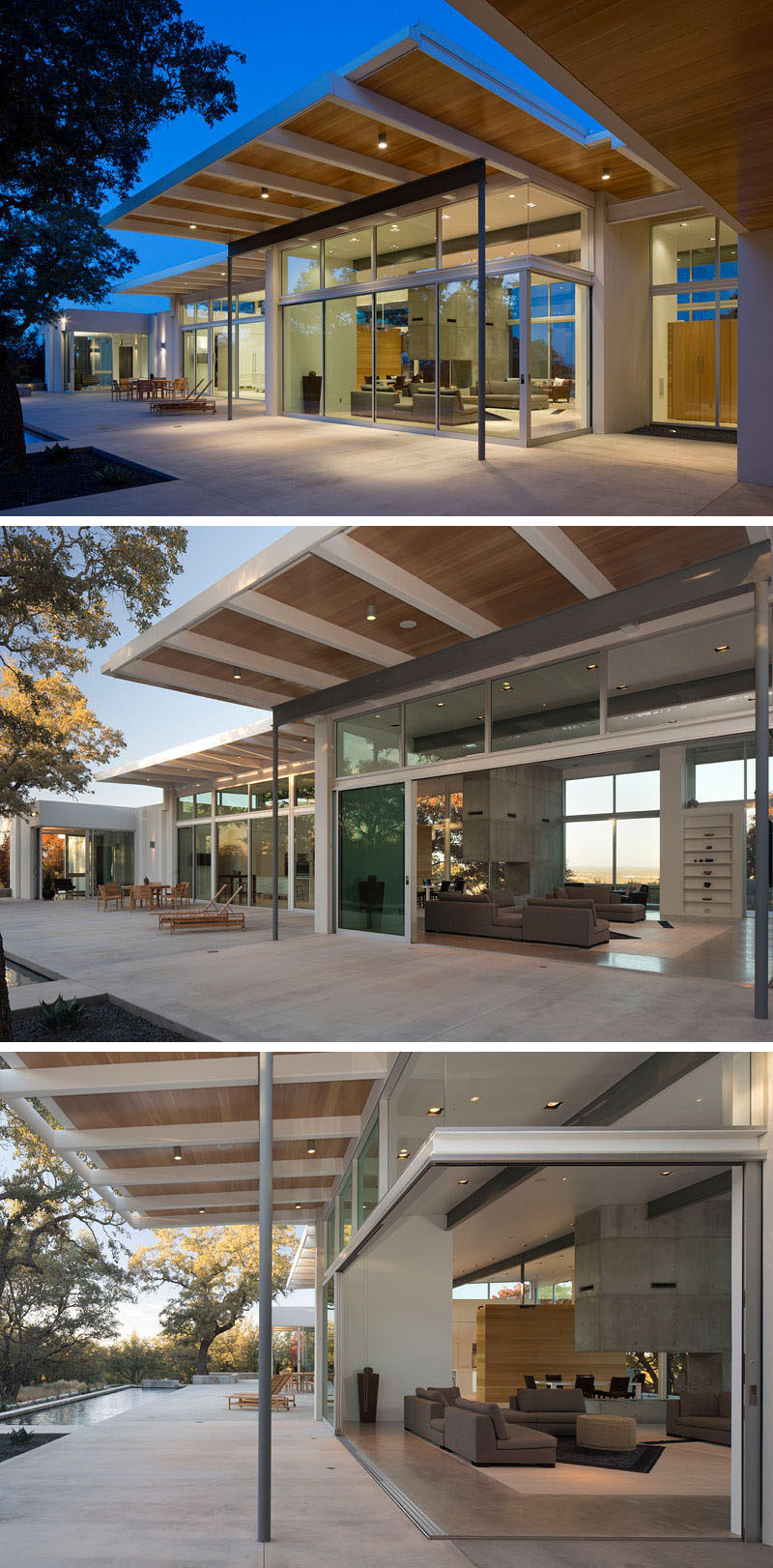
Inside, a large double-sided concrete fireplace functions as both a fireplace as well as a room divider that separates the dining area and the living room. It’s central location also means that people in the living room as well as those in the dining room can enjoy the heat and coziness created by the fire.
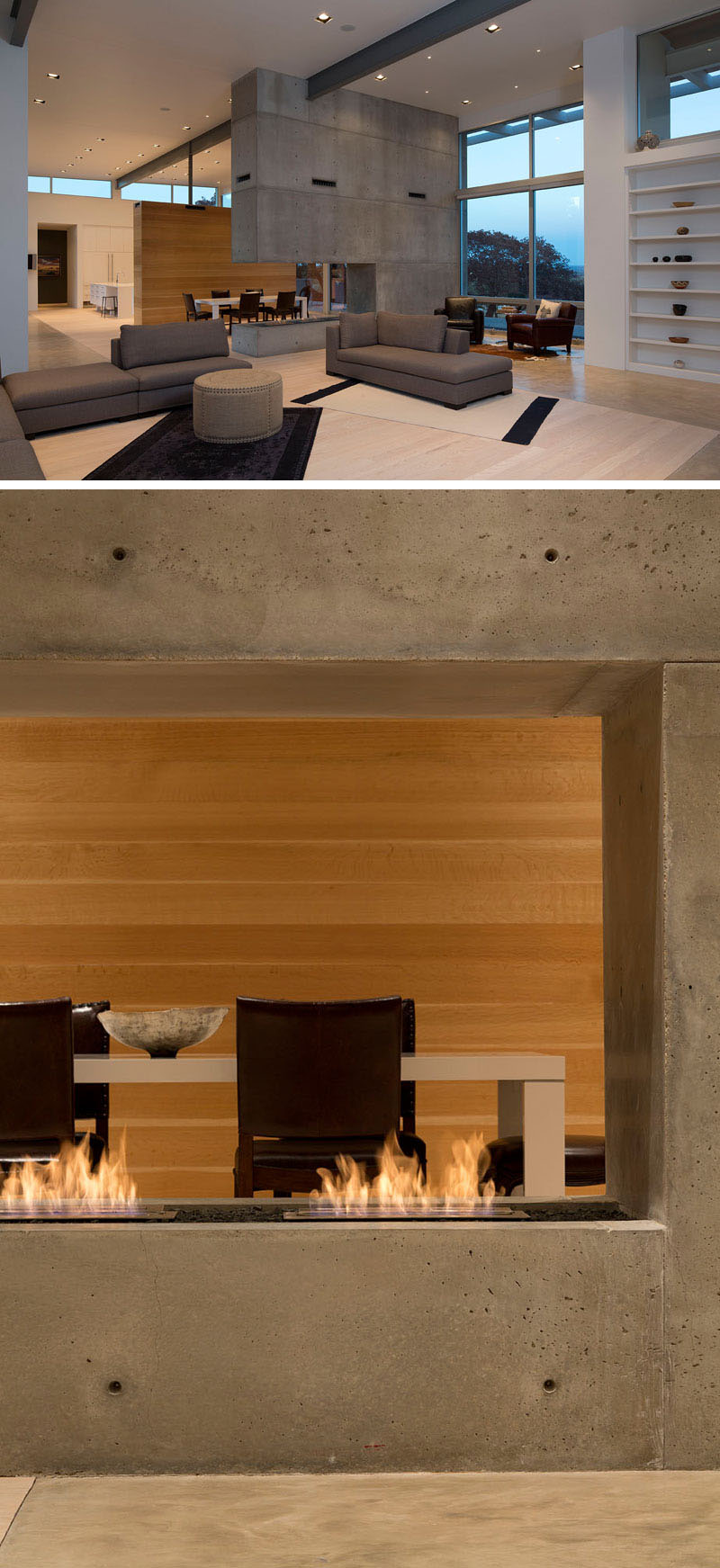
The dining room itself, features a tall ceiling and huge windows that work together to create an airy feel in the space while the concrete fireplace prevents the openness from feeling empty. Large steel I-beams that run through the home as well as the concrete add an industrial touch to the interior.
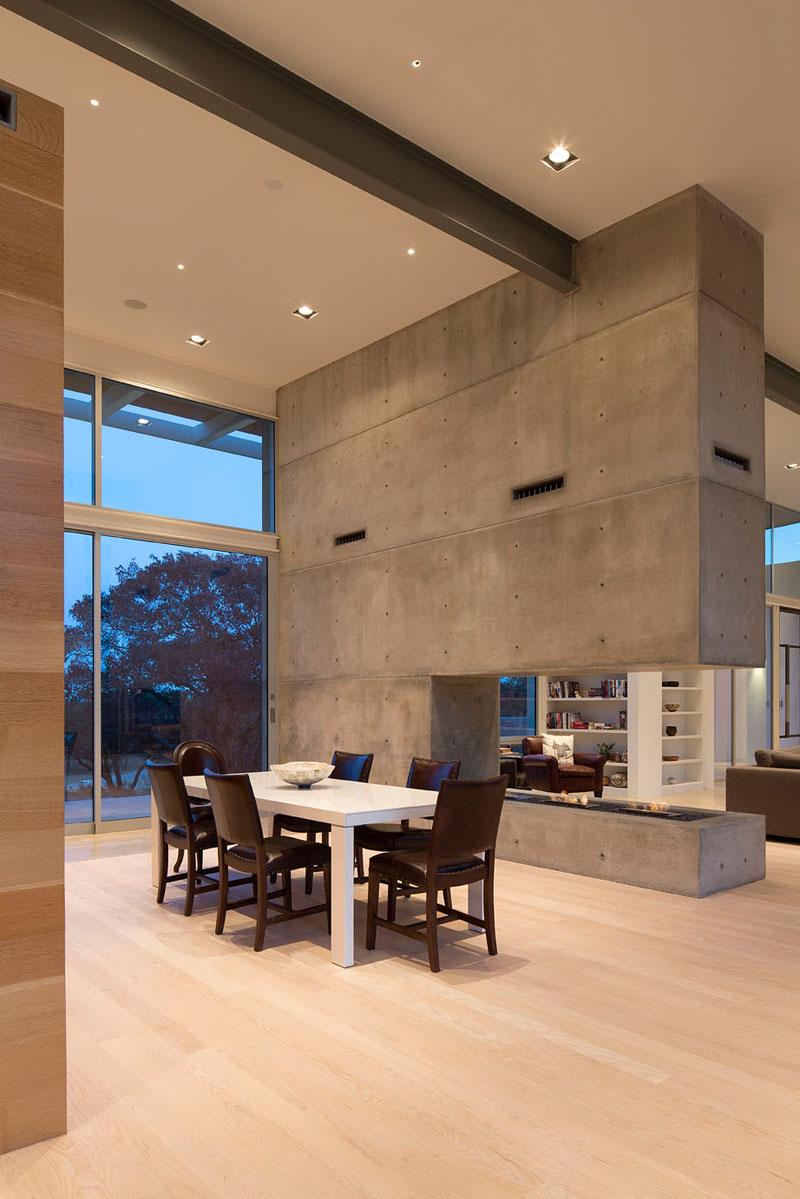
In the kitchen a combination of white cabinets, counters, and island, stainless steel shelves, appliances, and hardware, and wood walls give the space a bright natural look and help keep the home feeling open and connected. Open shelving, double sinks, plenty of storage, and lots of prep space also make this kitchen extremely functional and perfect for entertaining.
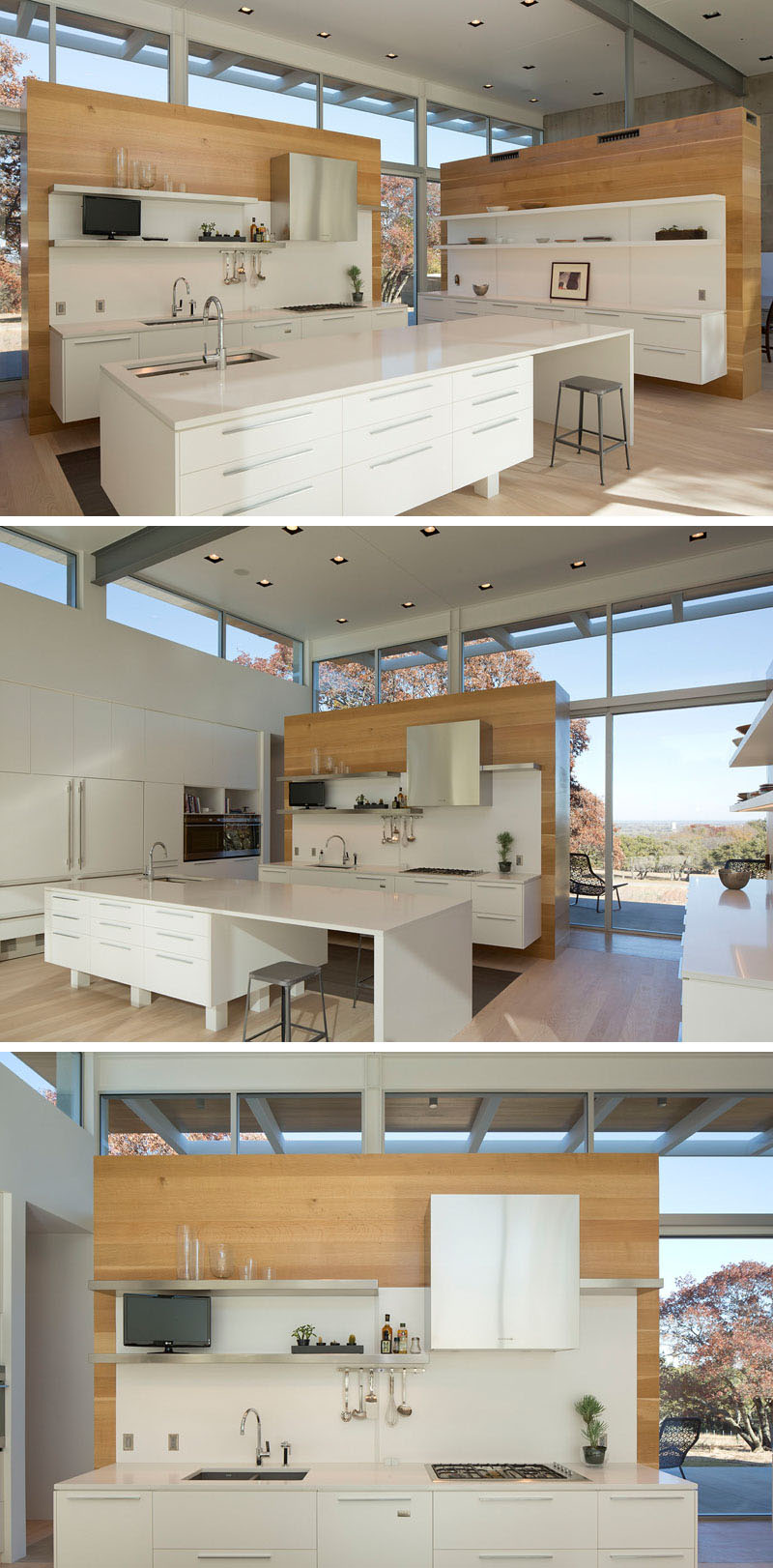
The master bedroom includes a dark wood feature wall behind the bed and uses the natural, prairie-like landscape seen through the floor-to-ceiling windows as art to create a warm rustic feel in the space. To keep the room feeling modern, however, sliding glass doors open it up to the outdoors and the concrete floor flows out onto the pool deck outside to create seamless continuity between inside and out.

In the master bathroom, a floating double vanity with light wood cabinetry and white counters allows two people to get ready at the same time while a central cutout, just the right size for a stool, provides the perfect spot to sit and apply makeup.
A stand alone tub is positioned against a partial wall covered with the same tiles as the floor. A built-in shelf in the wall next to the tub makes sure that everything you need while bathing is always within reach.
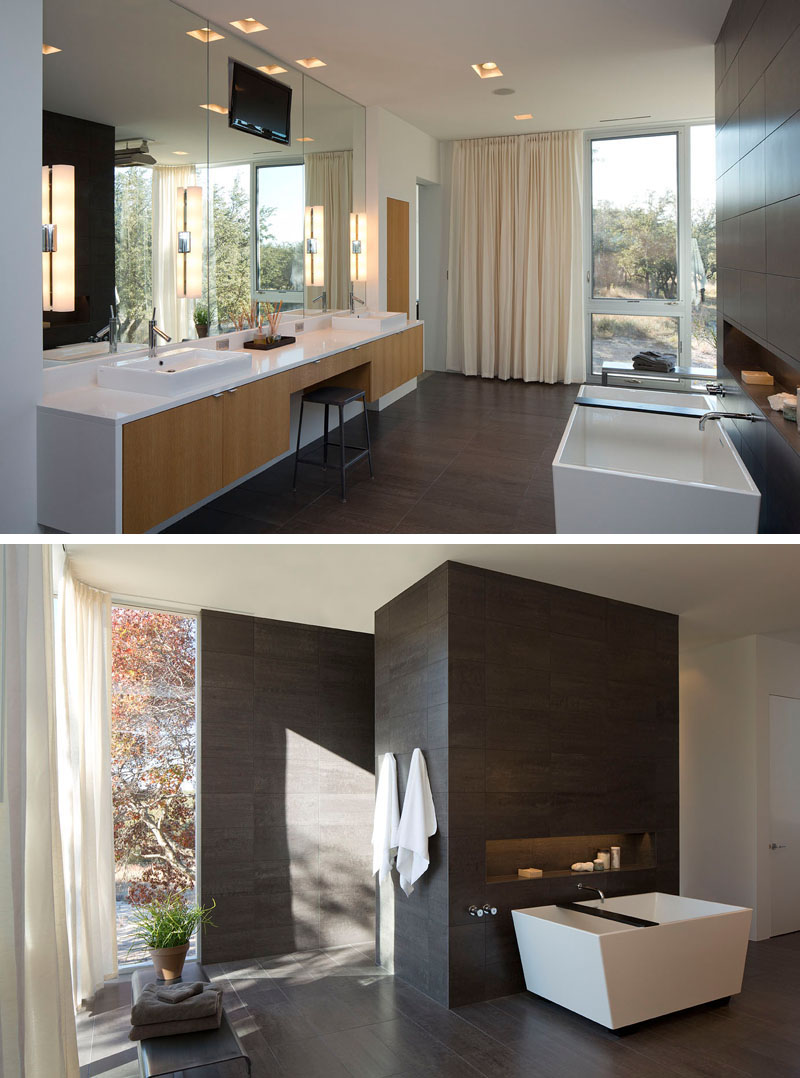
Photography by Paul Bardagjy
扫描二维码分享到微信