葡萄牙卢斯(Luz)赋予雕塑感的别墅 Mario Martins Atelier
A House Of Curves On The Coast
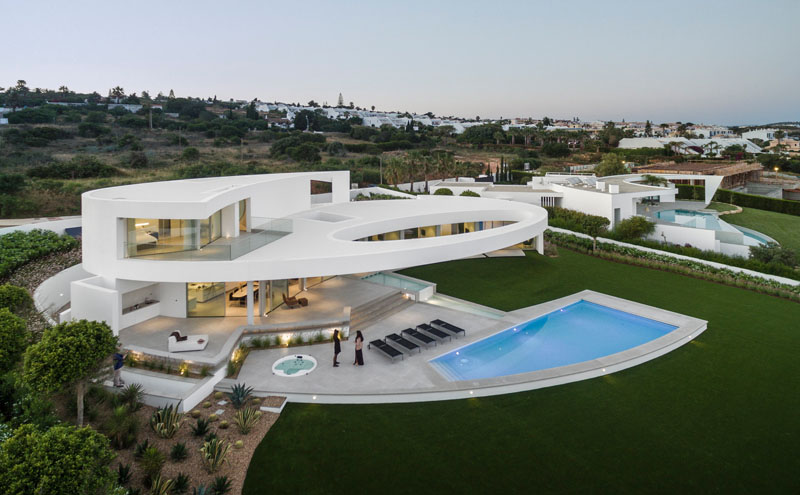
Mario Martins Atelier have designed this sculptural house in Luz, Portugal, that’s based on the geometric shape of an ellipse.
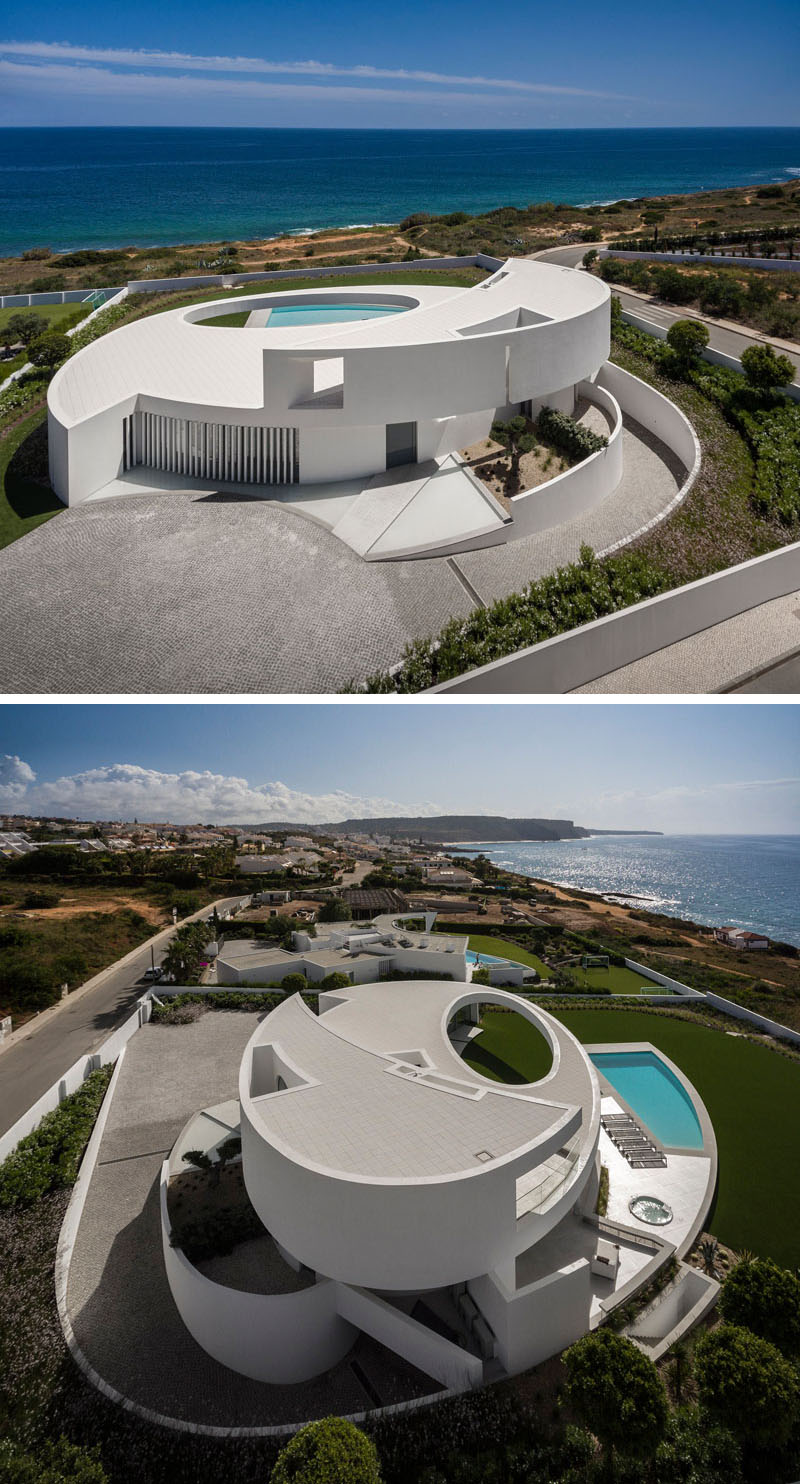
The designing the house the architect mentions that “a balance was sought between fullness and emptiness, weight and airiness, light and shade, or, the object and its image”.
At the front of the home, the solid curved walls are combined with cut-outs and windows to create a unique appearance.
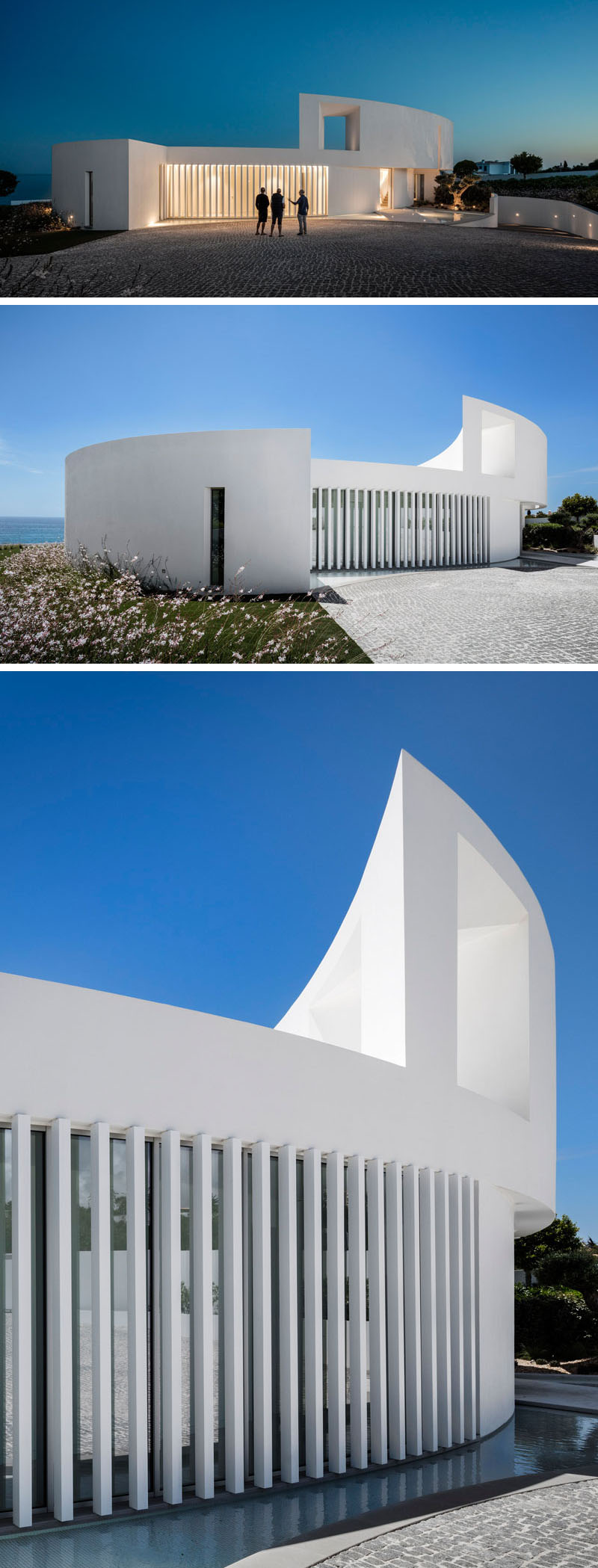
The curved wall from the front of the home wraps around to rear and opens to reveal a large elliptical cut-out.
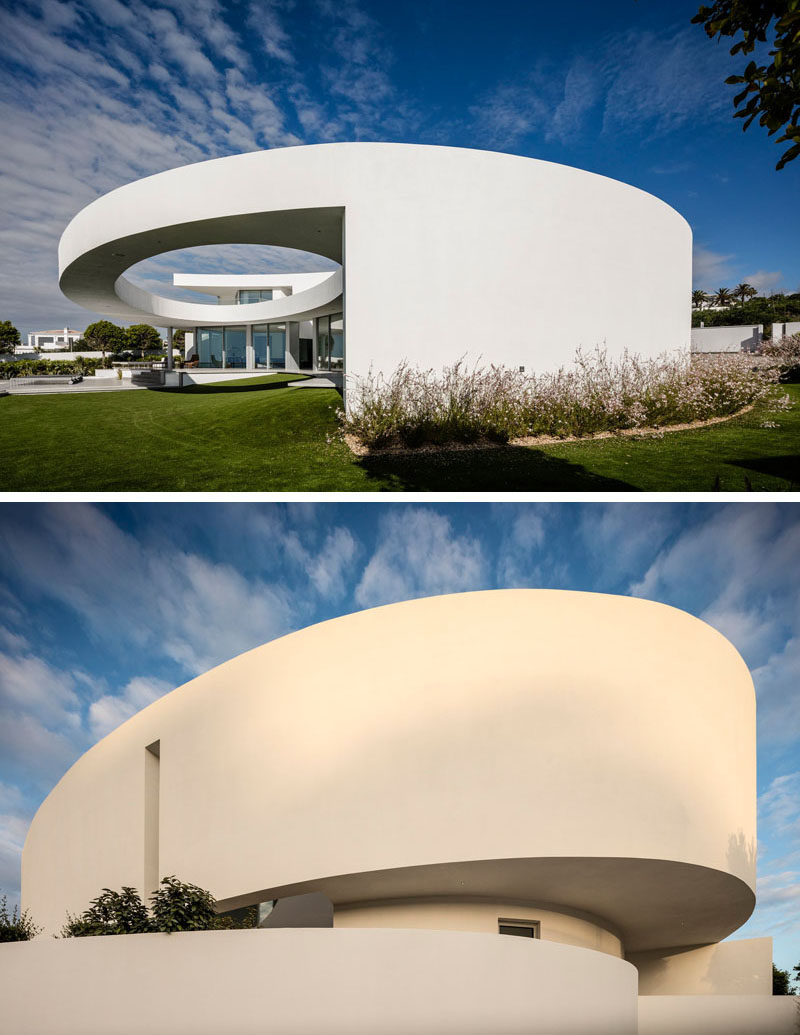
The multi-level home has been deliberately shaped to look like the wind and sea have organically shaped it.
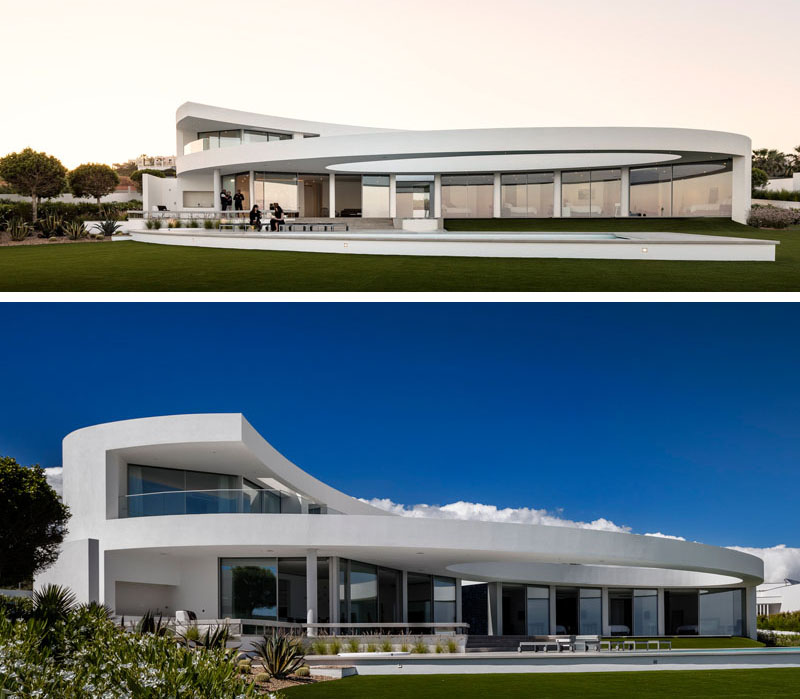
A large landscaped backyard is home to a swimming pool and tiered outdoor patio area, set up for lounging.

The bedrooms are located within the curve at one end of the home, and at the other end is the living areas.
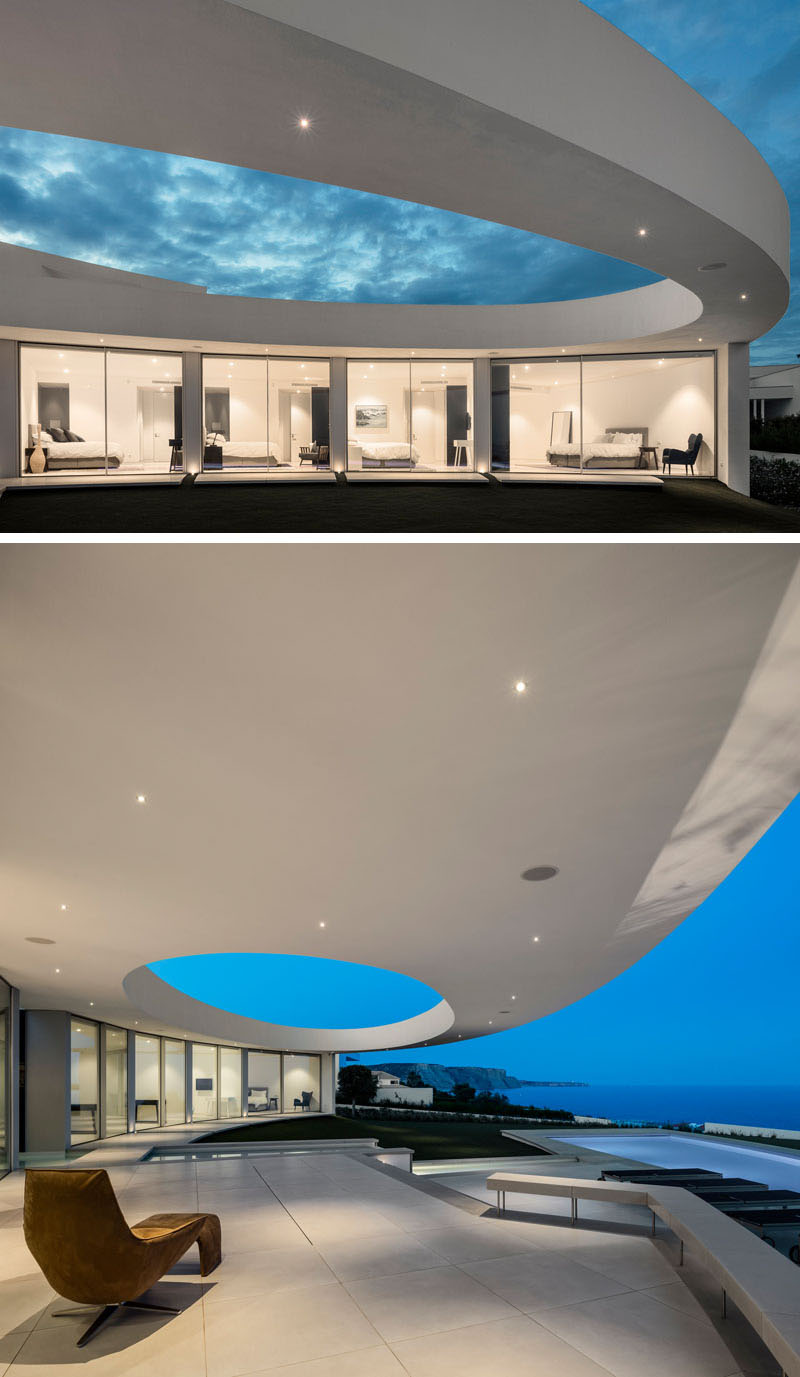
Separating the bedrooms from the living areas is a simple water feature with a path crossing over it.
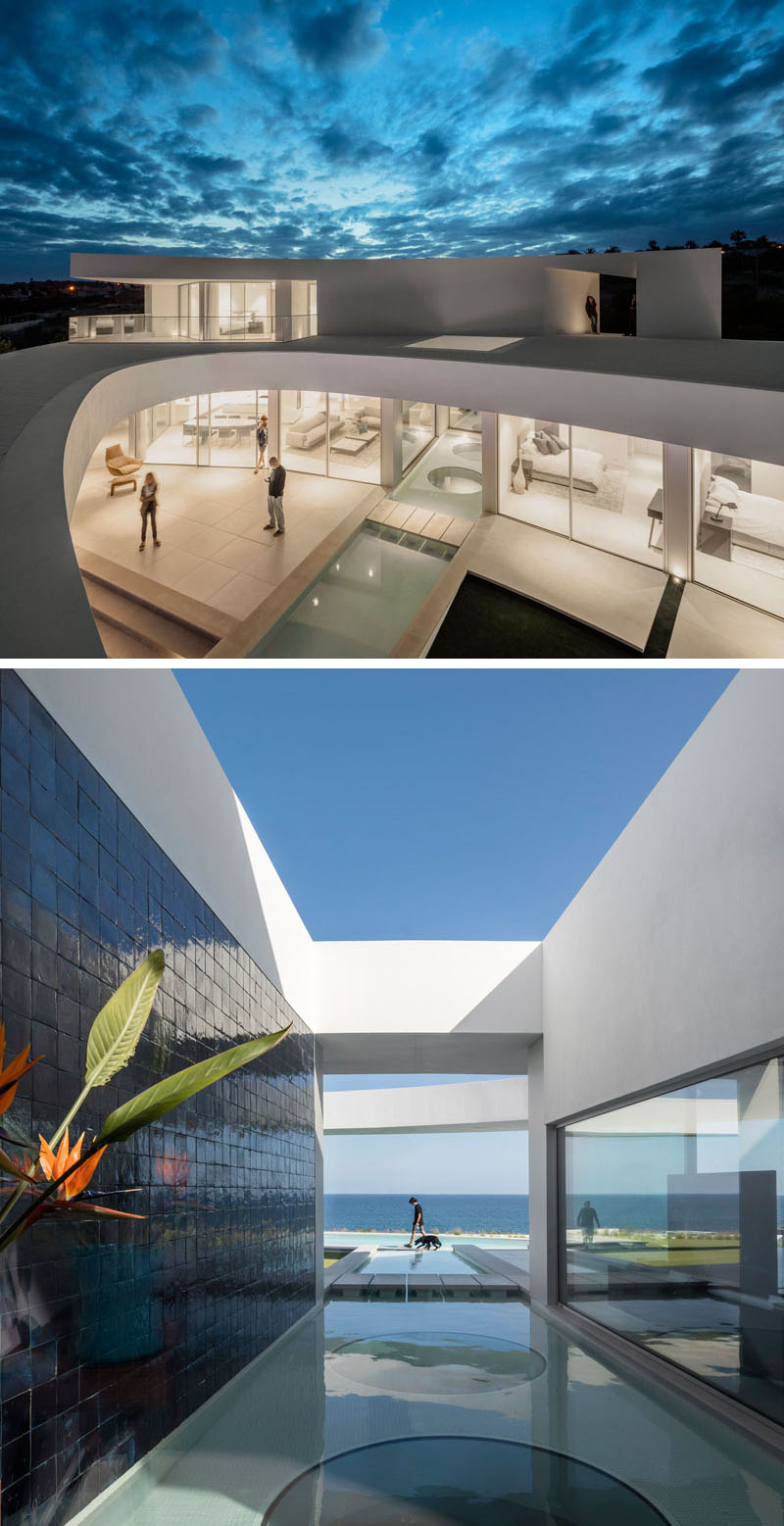
The kitchen, dining and living room all share the same space that’s filled with natural light from the large sliding doors that open up to the patio area.

A curved staircase with a large circular window leads you to the upper level of the home.
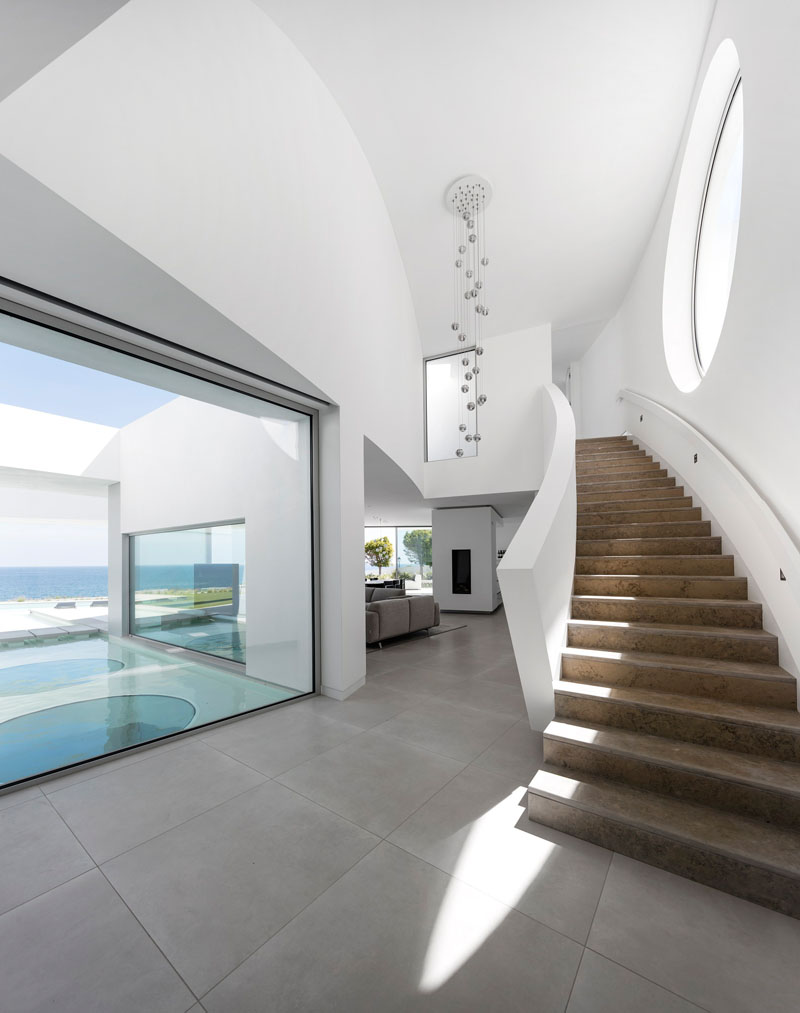
On the top level of the home, there’s an additional bedroom and access to the top of the ellipse. From this angle you can see that the house has uninterrupted views of the sea.
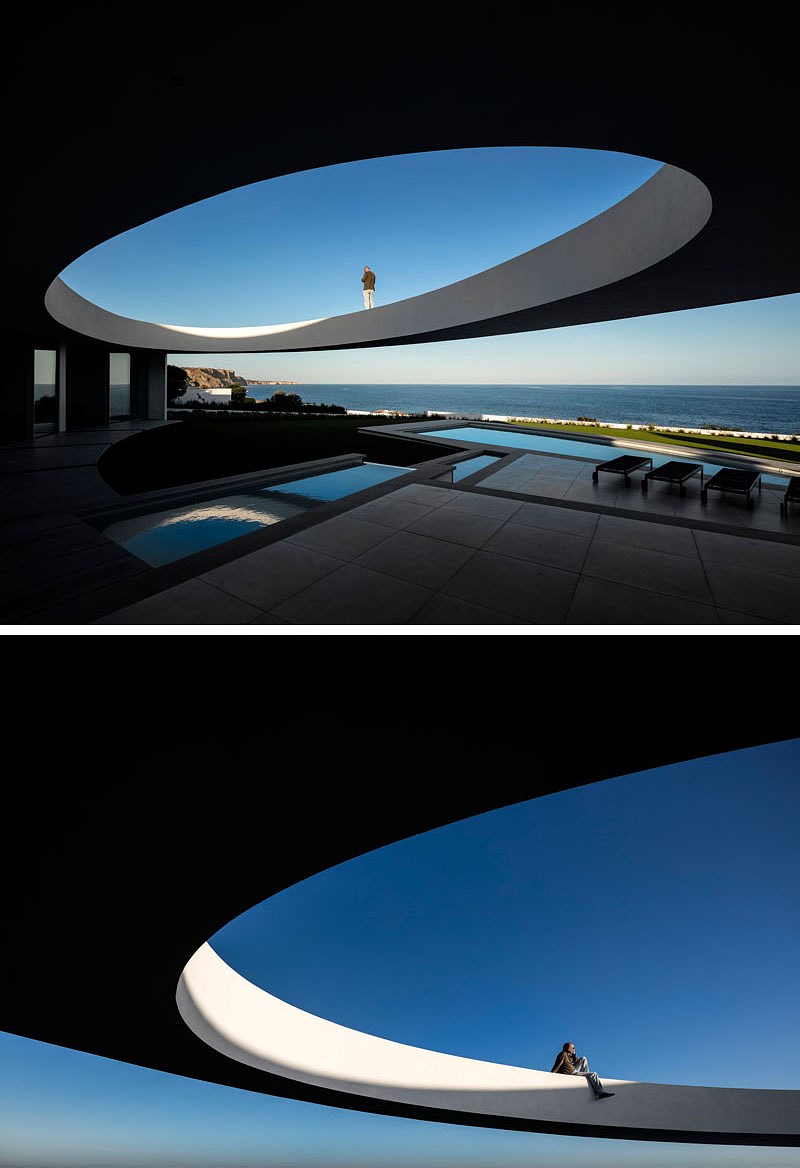
Photography by Fernando Guerra | FG+SG
扫描二维码分享到微信