俯瞰魁北克St-Donat湖泊和山脉的别墅 BONE Structure
This modern lake house in Canada has an exterior clad in wood, stone, and metal
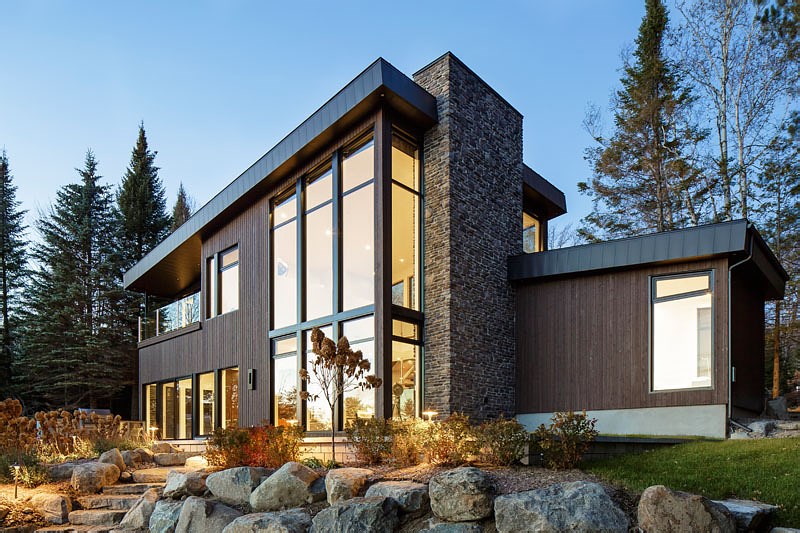
Architecture firm BONE Structure, have designed this modern lake house that overlooks the lake and mountains in St-Donat, Quebec.

The architecture of the house includes a large sloping roof with windows in the living room that follow the roof-line.
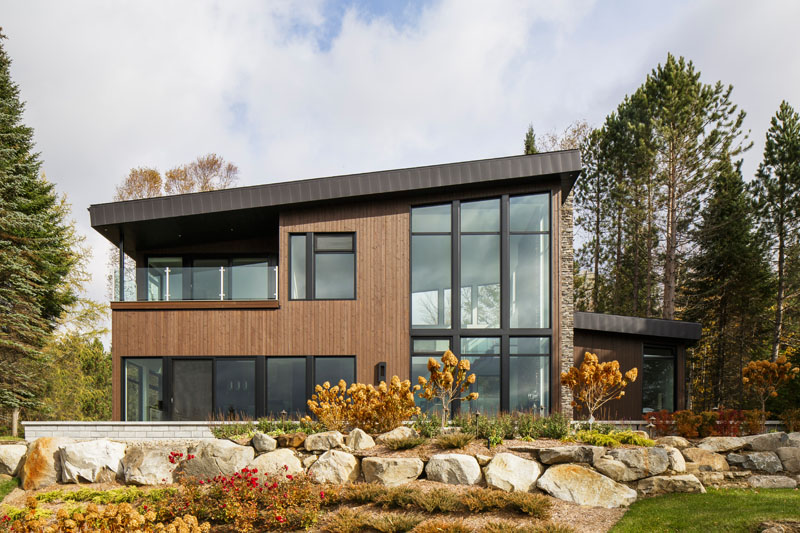
Inside, the home opens up to reveal a living room surrounded by windows that fill the double-height space. The living area is sunken down slightly from the entrance of the home, and a fireplace with stone accent wall draws your eye to the height of the room.
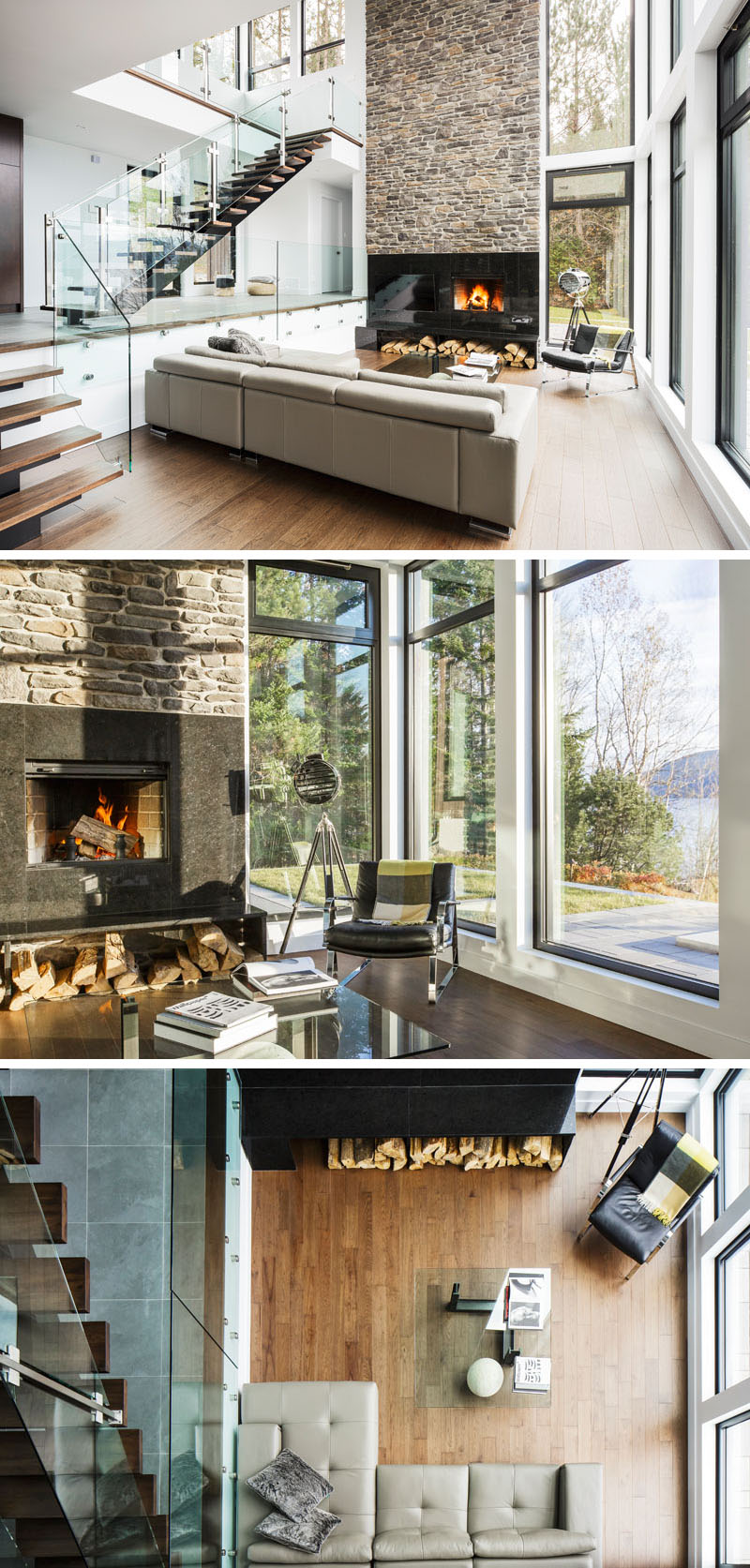
The dining area and kitchen both share the same space, with the kitchen cabinets reaching all the way to the high ceiling.
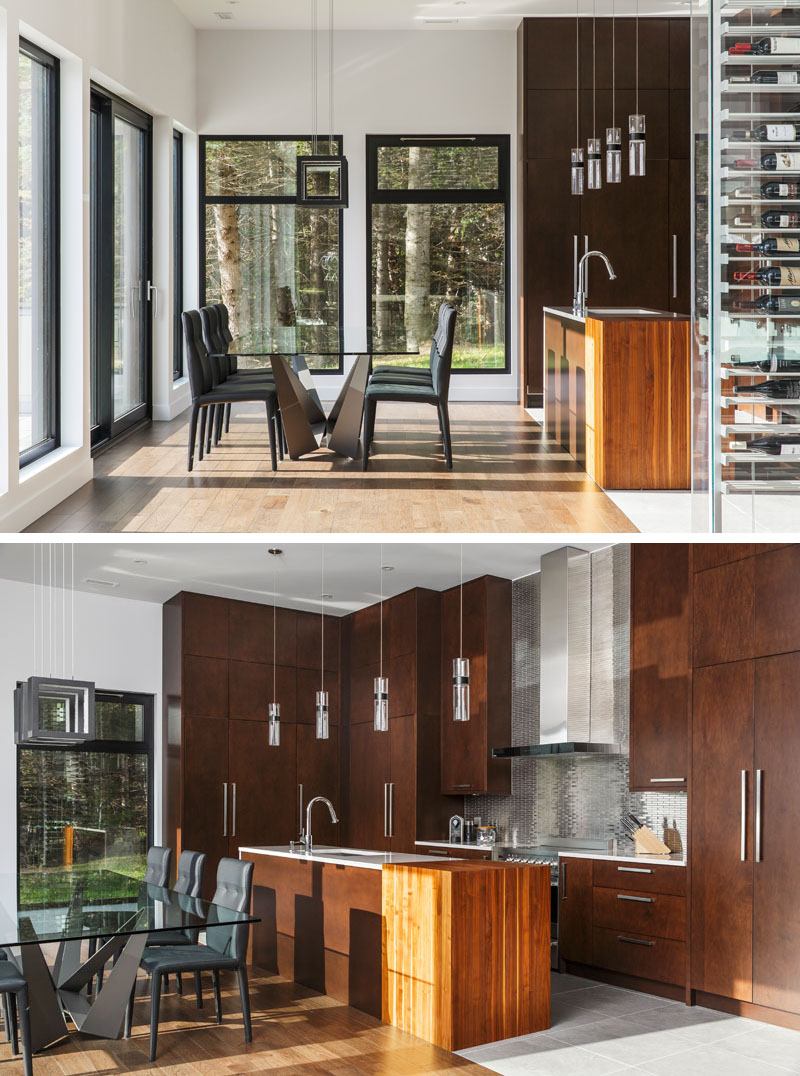
Wood and steel stairs with glass safety railings guide to you the upper level of the home.
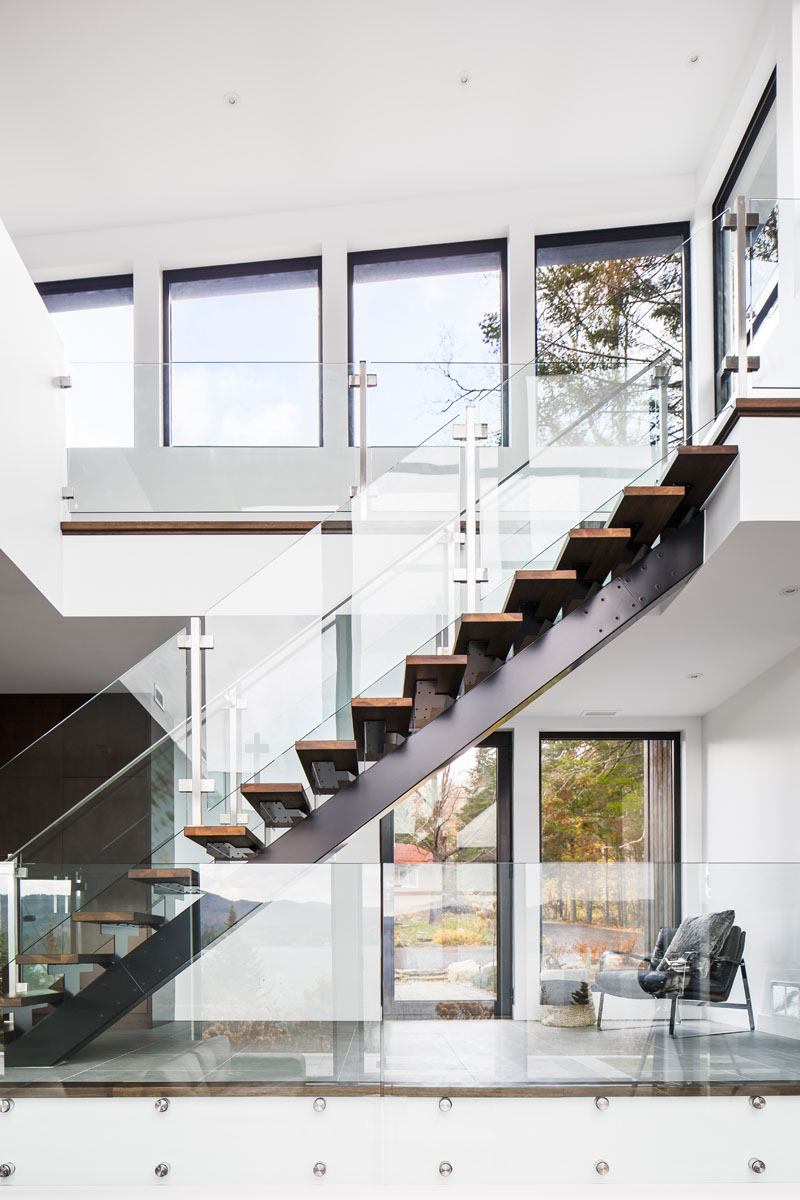
The master bedroom has black window frames that contrast the white walls, and a door leads to a private balcony.

Here’s the view of the lake and mountains from the balcony.
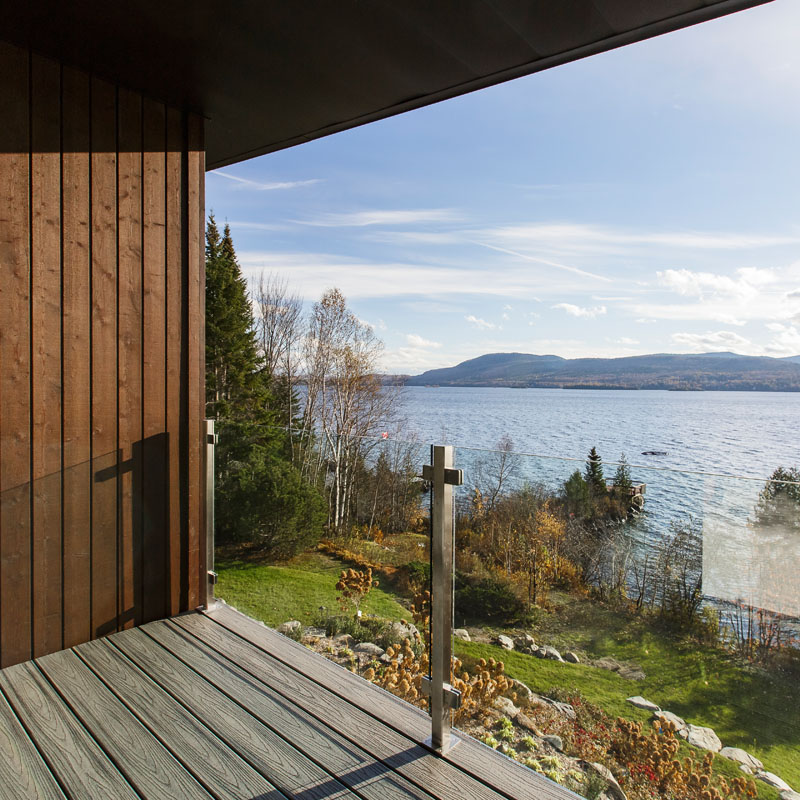
In the master bathroom, light grey tiles cover the walls, while charcoal tiles cover the floors. A glass shower surround allows the light from the window to fill the bathroom.
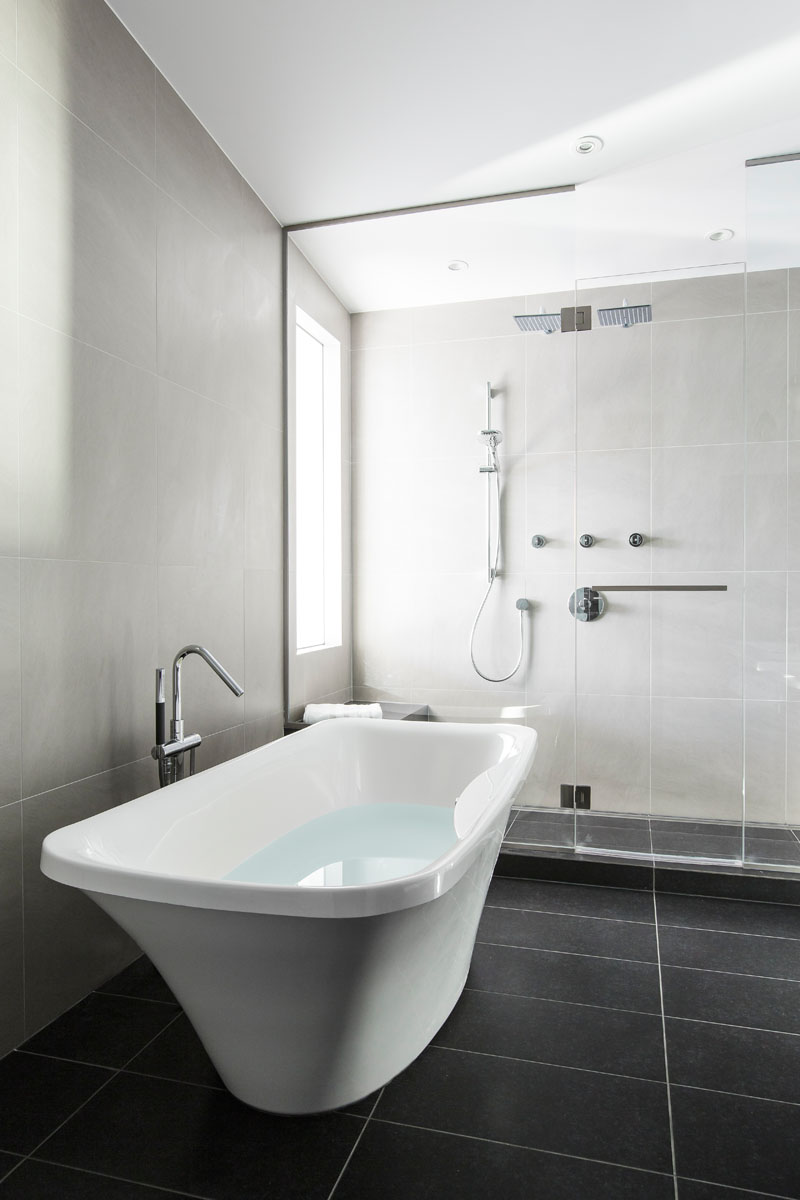
In the guest bathroom, the dark flooring in the shower matches the stone vanity.
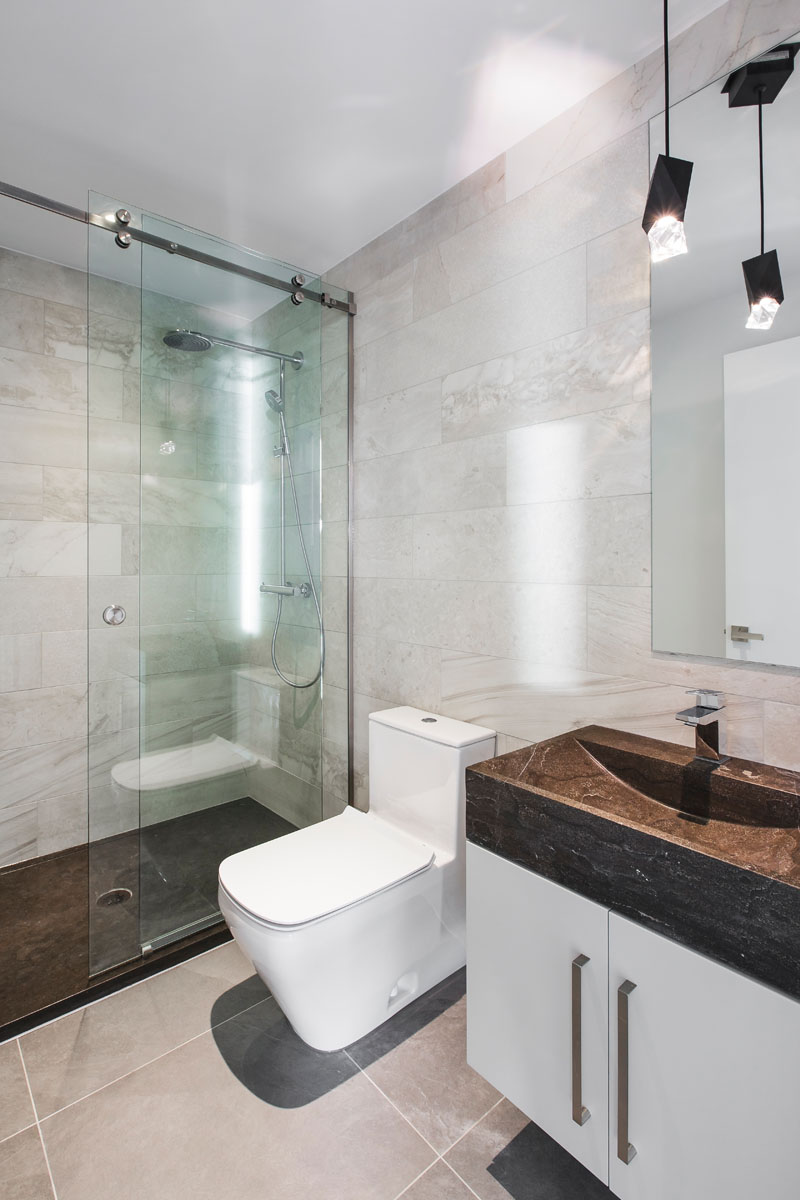
Photography by Ulysse Lemerise / OSA
扫描二维码分享到微信