恩斯赫德乡村住宅 Powerhouse Company
The ground floor of this house is almost completely surrounded by windows
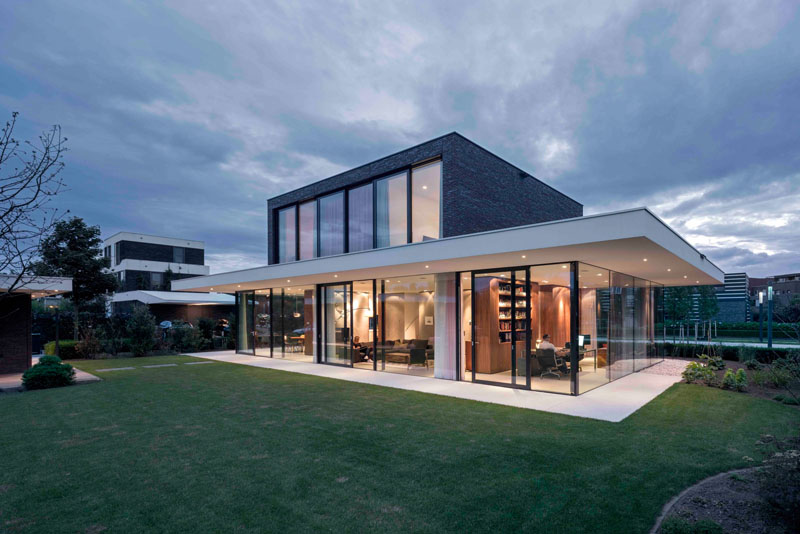
Architecture and interior design firm Powerhouse Company, have designed this home for a family with two children in the eastern Dutch city of Enschede, close to the German border.
The two-floor home has an exterior of dark bricks, which is broken up by the use of large windows.
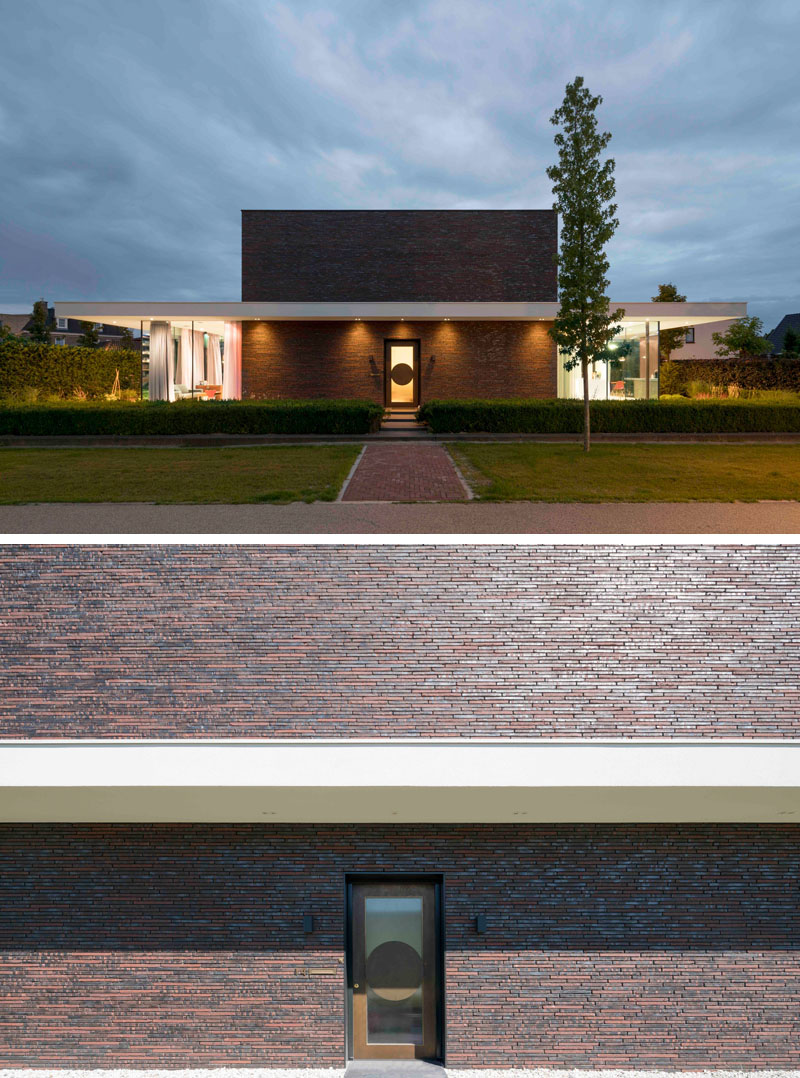
At the rear of the home, the large sliding glass doors and windows expose the interior of the home, allowing for natural light to flood the spaces.
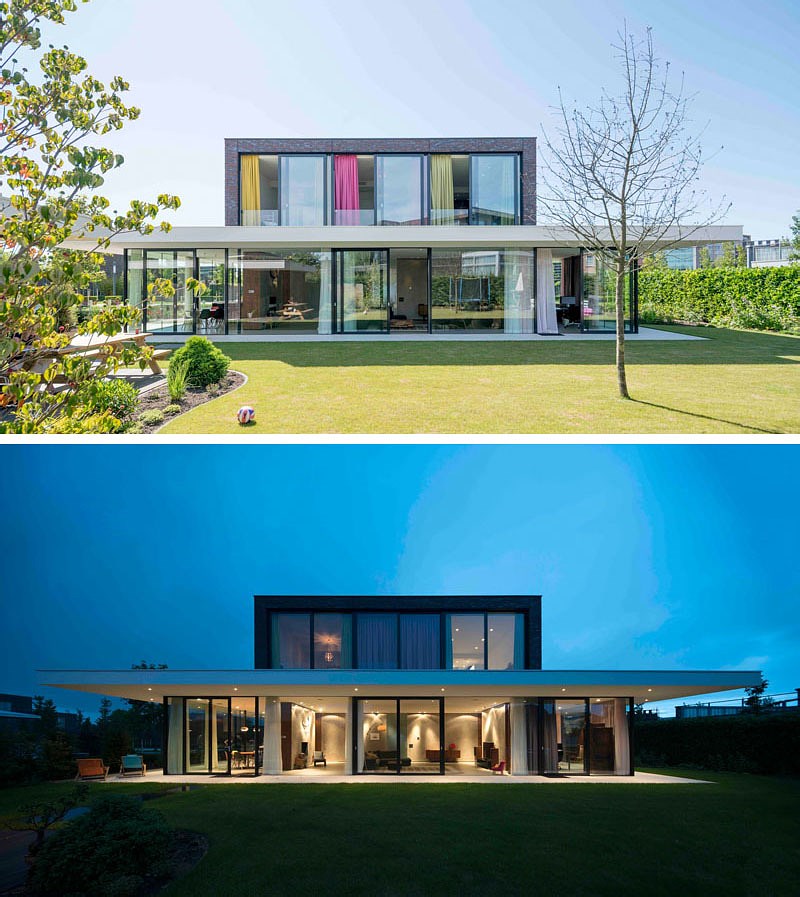
The glass wraps around the sides of the home, allowing for views of the garden and street.

Inside, light ceilings and floors reflect the light, and a wall of wooden cabinetry provides storage for the combined kitchen and dining room.
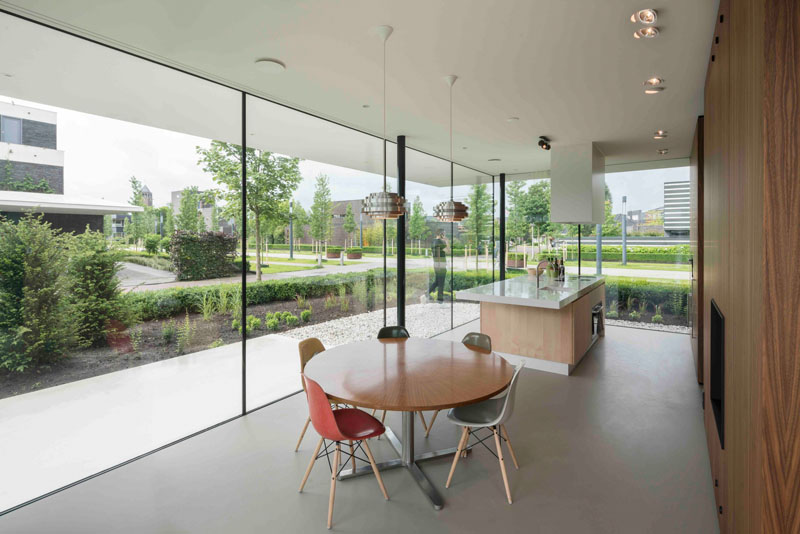
In the living room, the large glass doors slide open to create an indoor/outdoor living space.
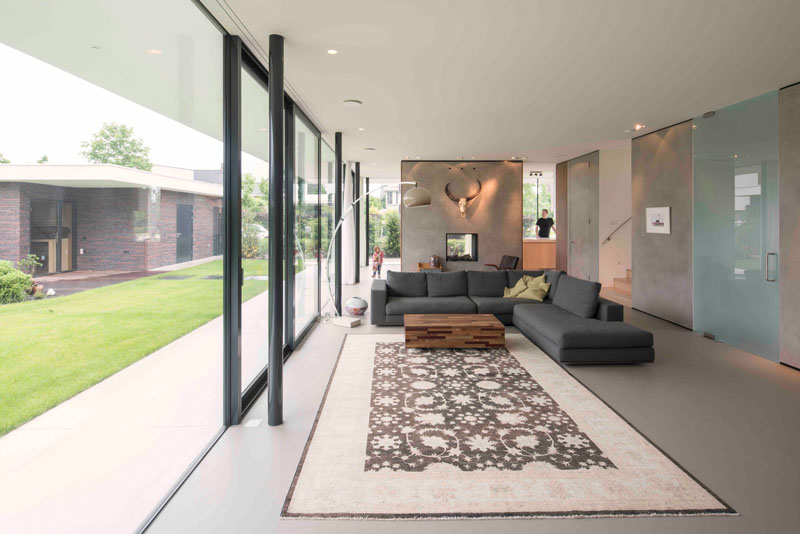
Photography by Ossip van Duivenbode
扫描二维码分享到微信