比佛利山庄(Beverly Hills)当代家园
This California Home Was Designed For Indoor/Outdoor Entertaining
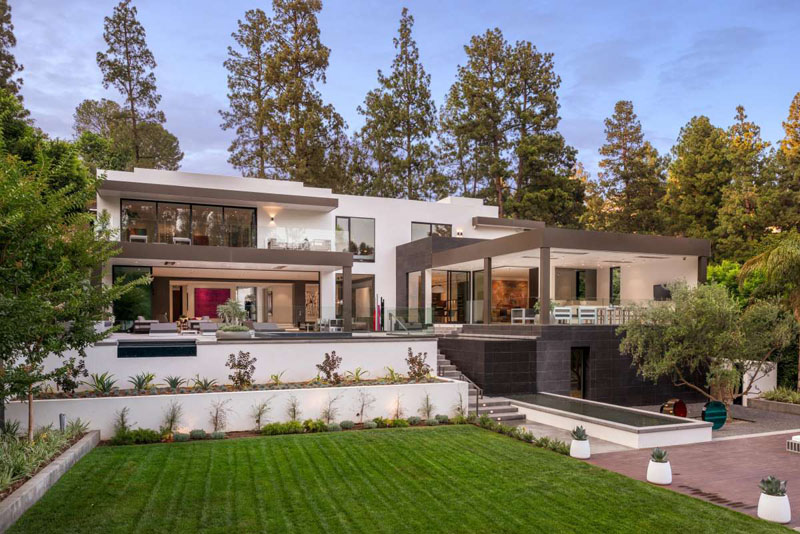
Fashion entrepreneur Charles Park together with Samuel and Paul Oh and architect Magdalena Glen-Schieneman of MGS Architecture, have completed this contemporary home in Beverly Hills, California.
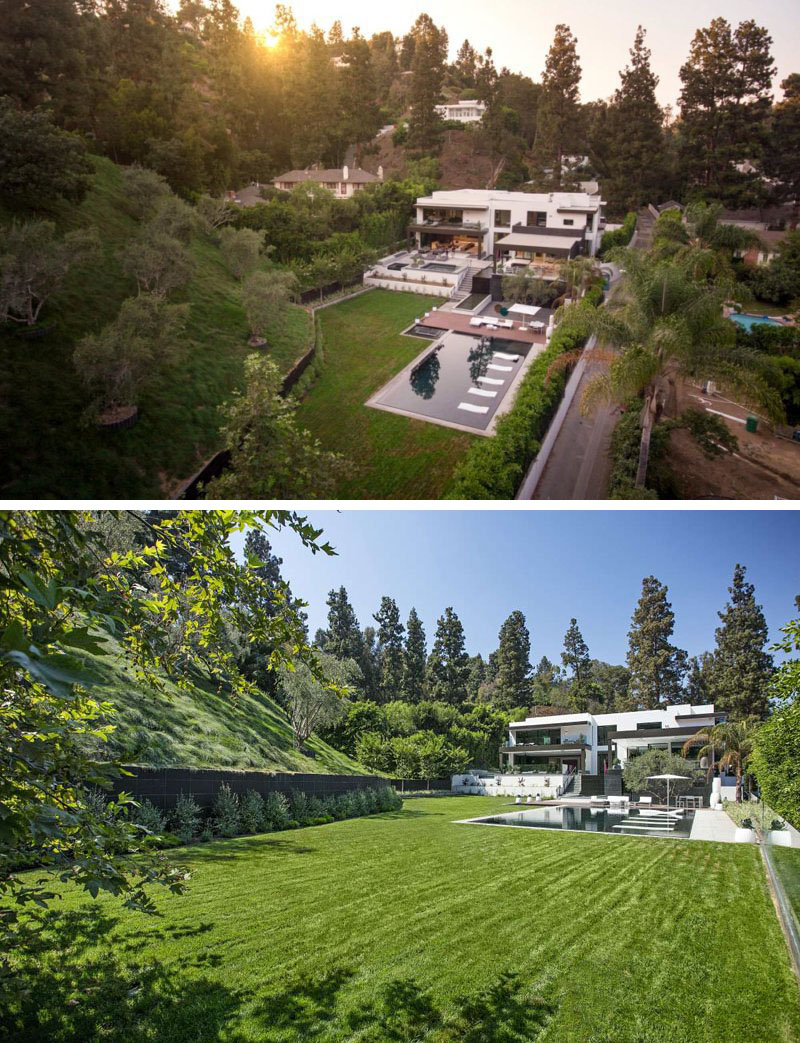
The home has a large grassy backyard with a swimming pool and outdoor entertaining area. At night the garden, swimming pool and house are all lit up.
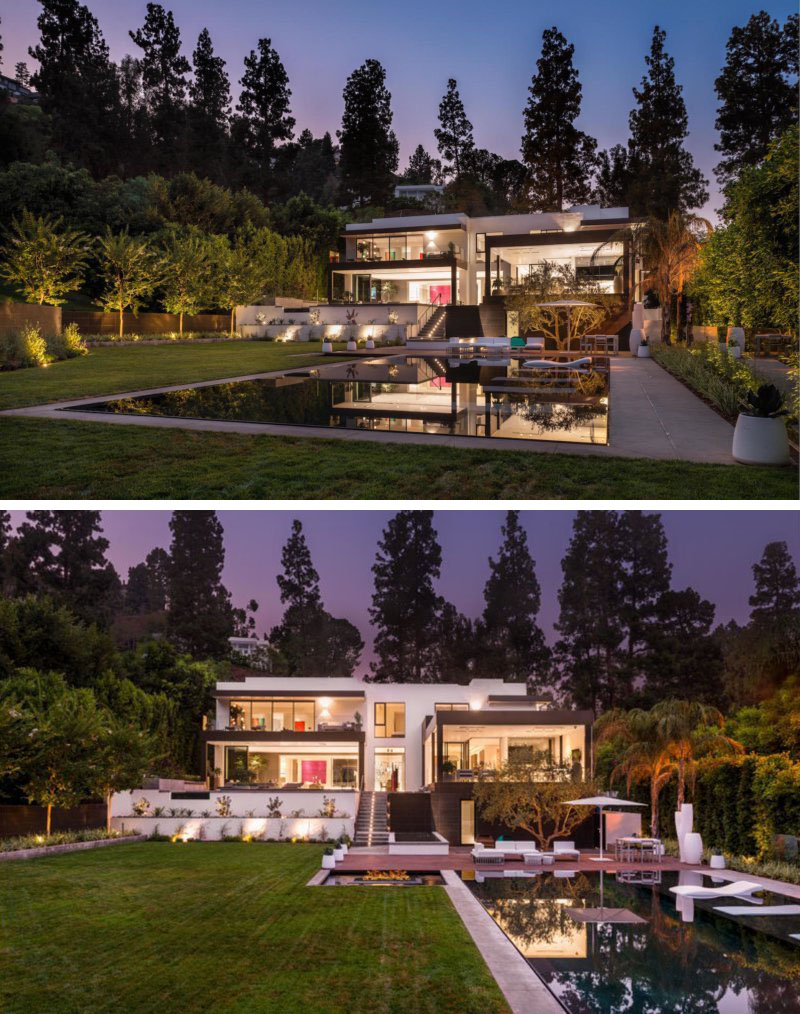
At the top of the stairs there’s another outdoor entertaining space with water features and sun lounges.
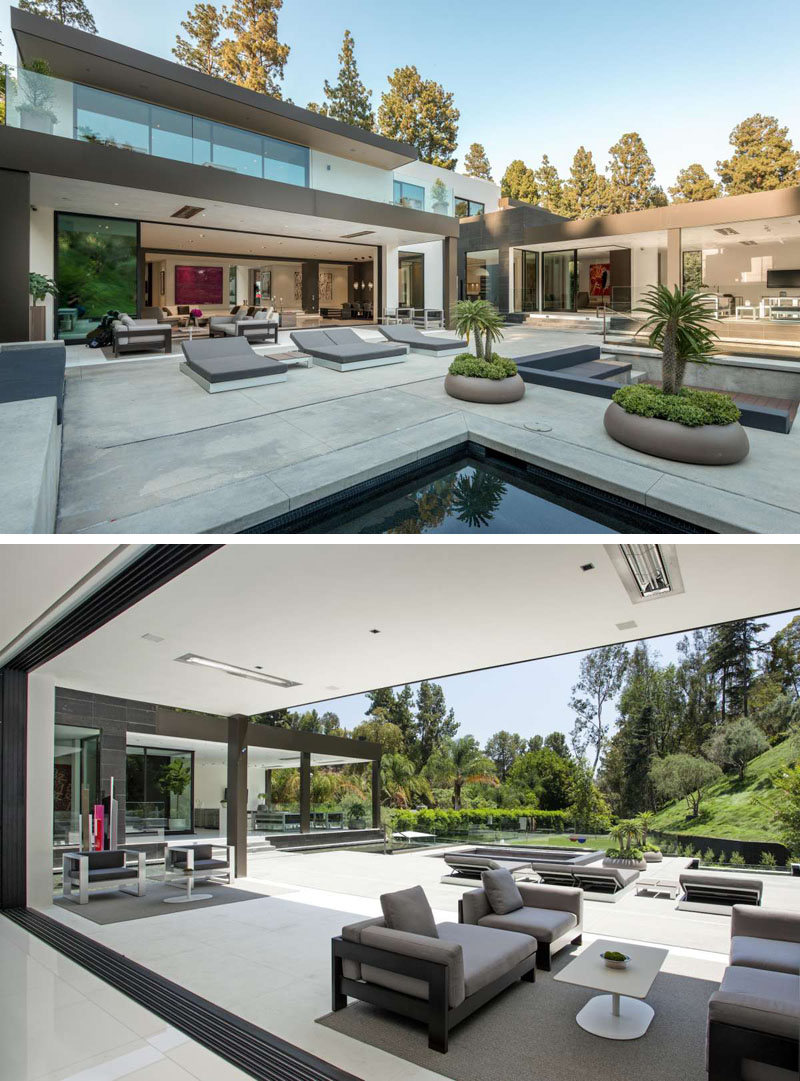
Inside, the living area and dining area are in the same room but custom-made rugs help to define each area. Hidden lighting make sure the steps can be easily seen, especially at night.
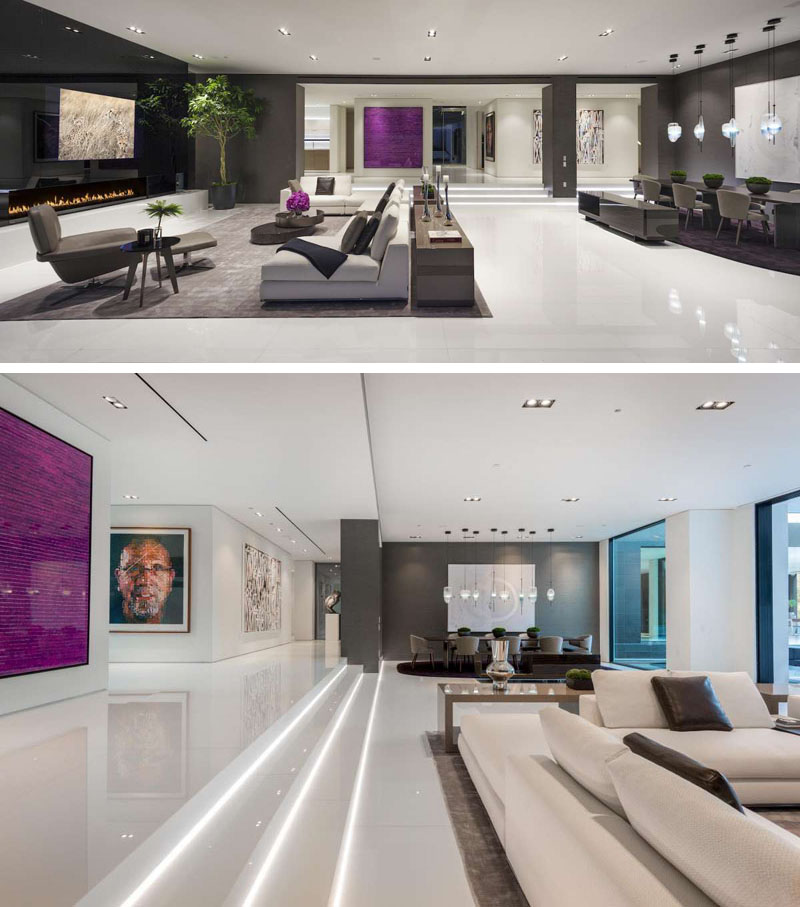
In the kitchen, a wooden countertop matches the cabinetry and provides seating for four, while at the other end of the kitchen there’s a more casual dining table.
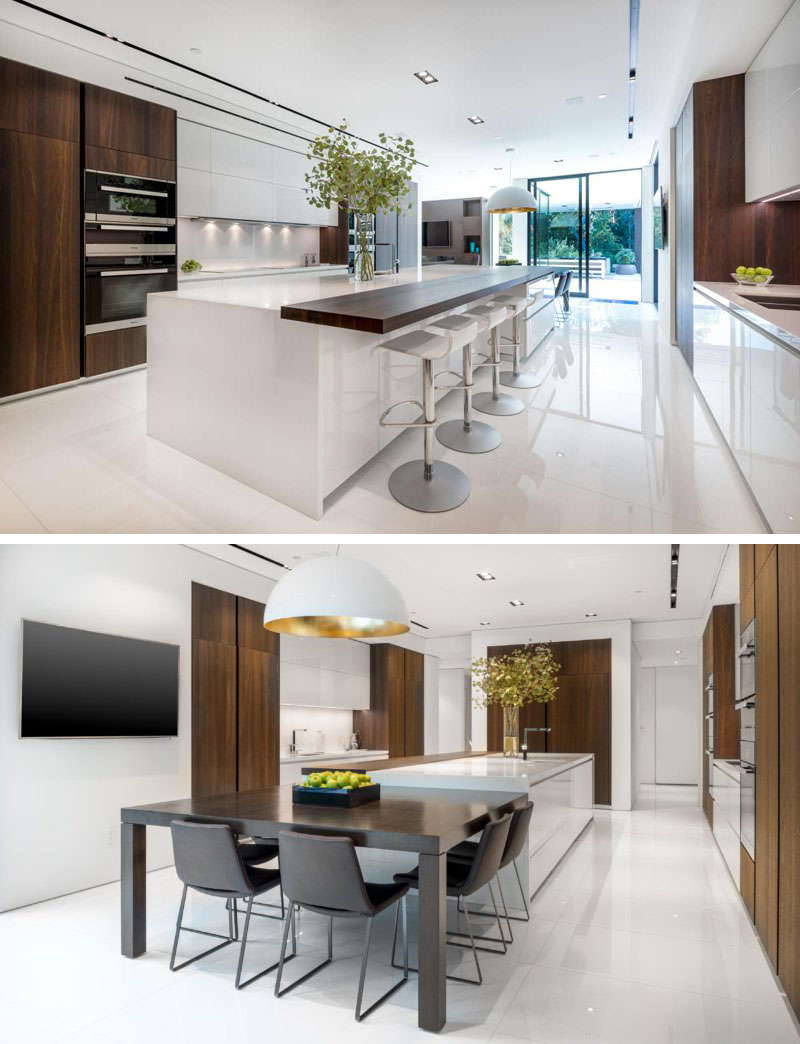
Wood stairs with a glass safety rail lead you upstairs and give you a great view of the 6 ft Moooi chandelier.
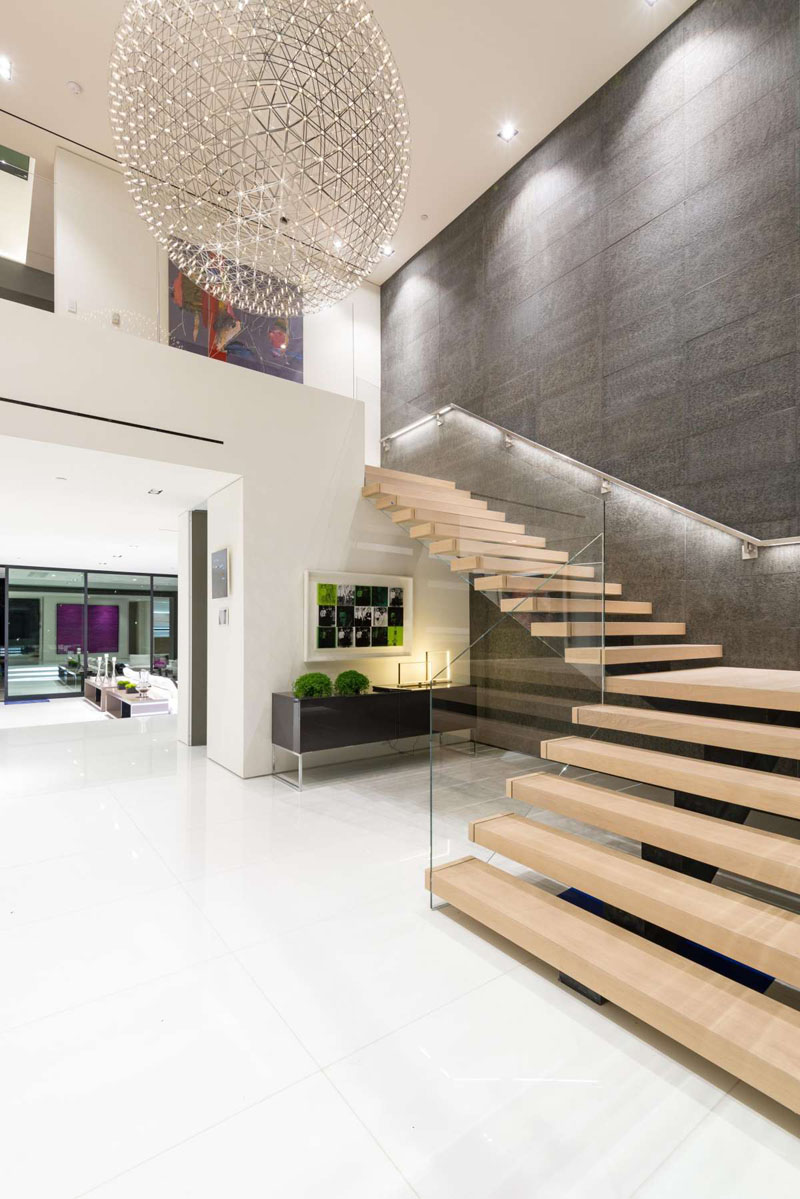
The master bedroom, with its own sitting area and fireplace, opens up to a balcony overlooking the backyard. Again, rugs have been used to separate the space and define the different areas of the bedroom.
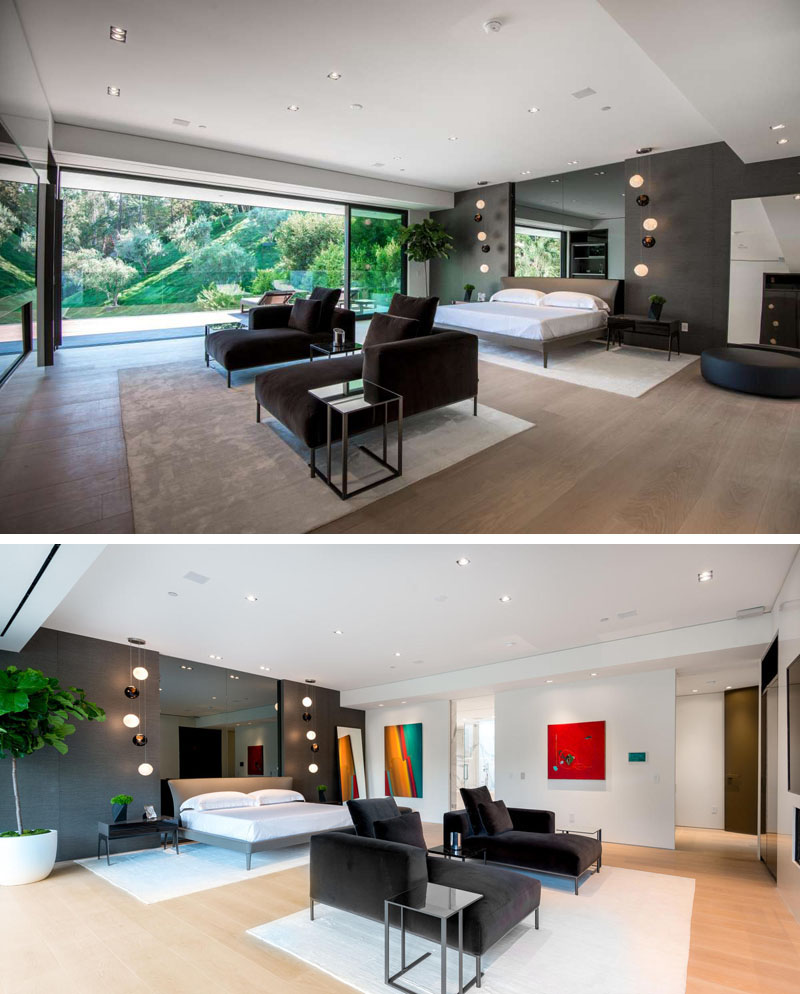
In the master bathroom the designers have used Nano Glass, a scratch & stainproof stone composite slab. The bathroom also has a shower with two doors, a standalone bathtub and a large vanity with backlit mirror.
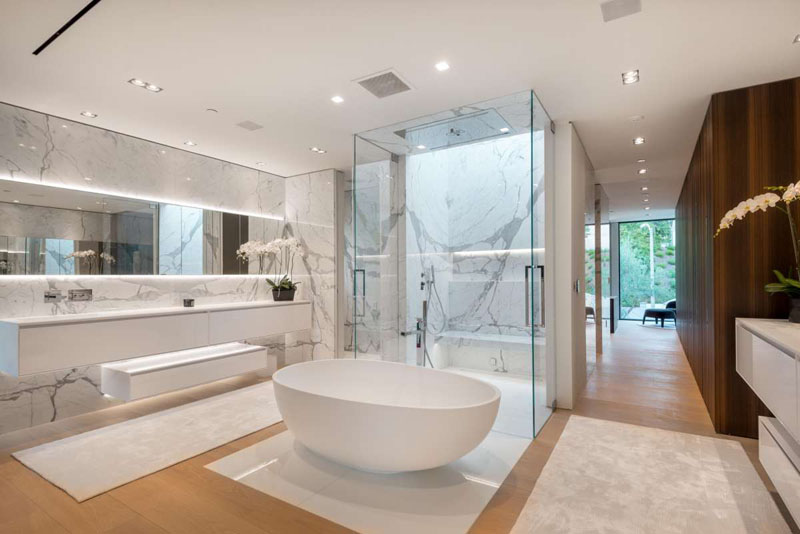
A simple black, white, and wood color palette has been used in this bedroom, with a pop of red adding a touch of fun to the room.
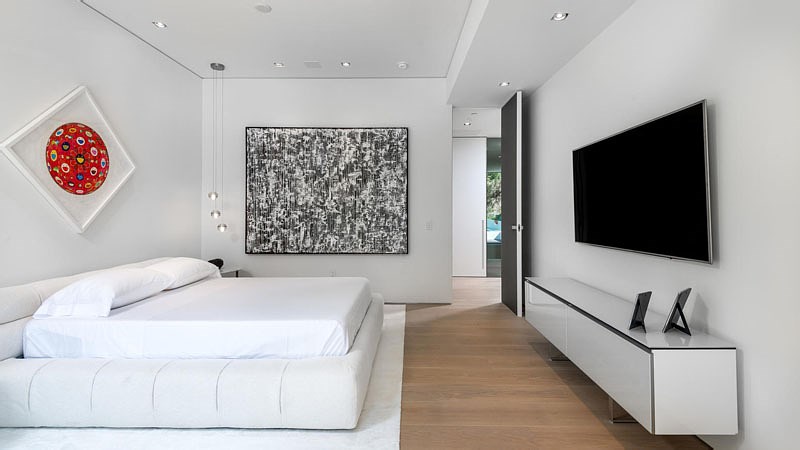
The home also has a more casual sitting room with fireplace and television.
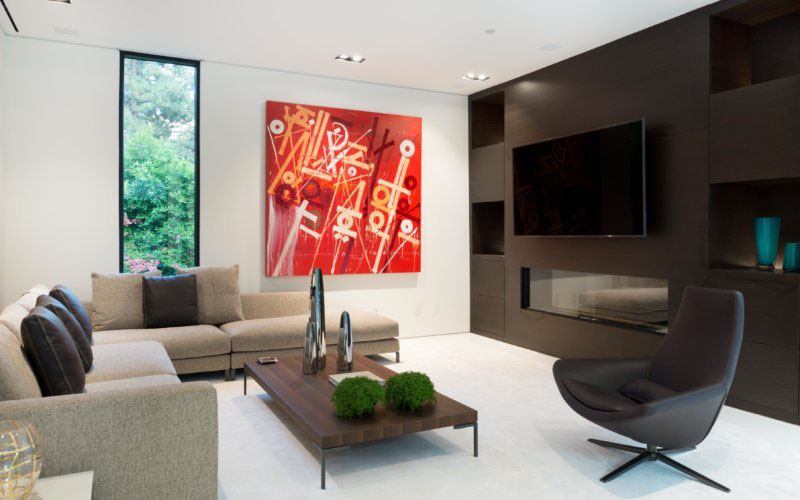
This wine wall is not your normal shelving unit, it’s a 600-bottle, floating backlit wine cellar that opens with a thumbprint.
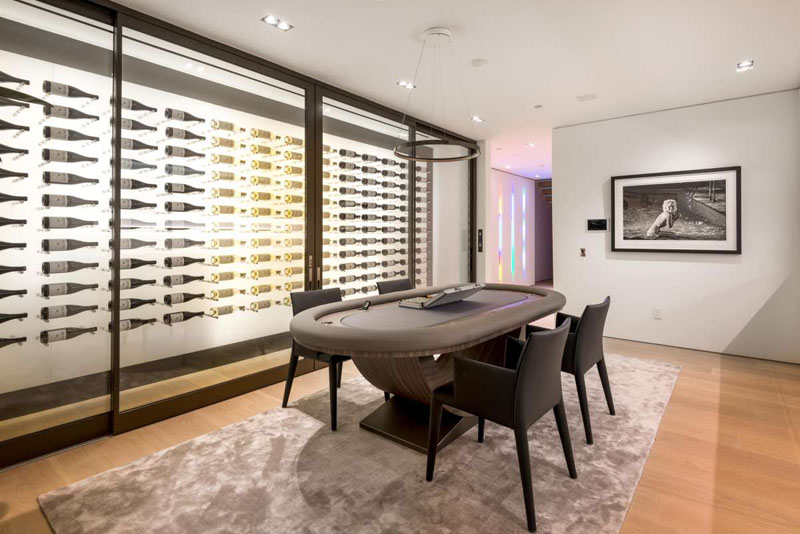
There’s also a state-of-the-art home theater with comfortable couches.
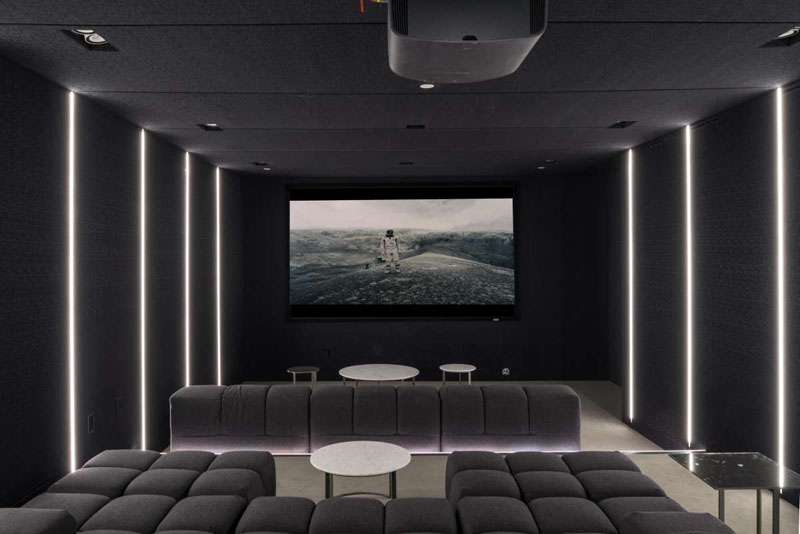
Photography by Matthew Momberger
扫描二维码分享到微信