巴西圣保罗郊区住宅
Fernanda Marques Architects

This home was designed by Fernanda Marques Architects for a couple with two children in Alphaville, a residential district in the outskirts of São Paulo, Brazil.

The home has sweeping views of the surrounding area.
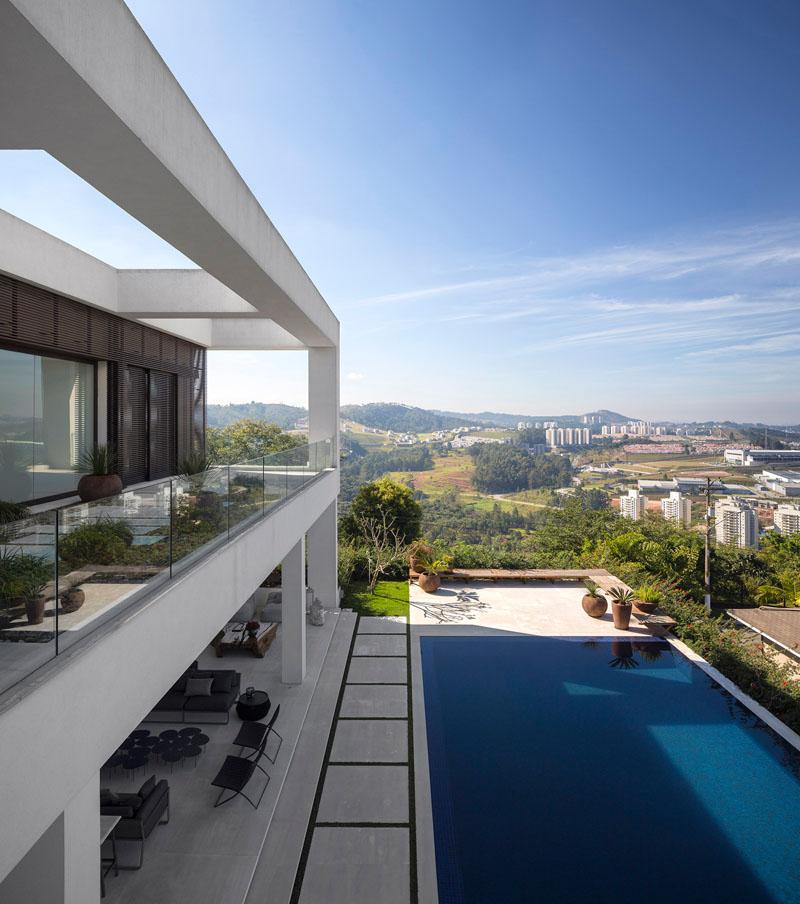
A large swimming pool and outdoor area, make it easy to relax on a hot day and entertain at night.
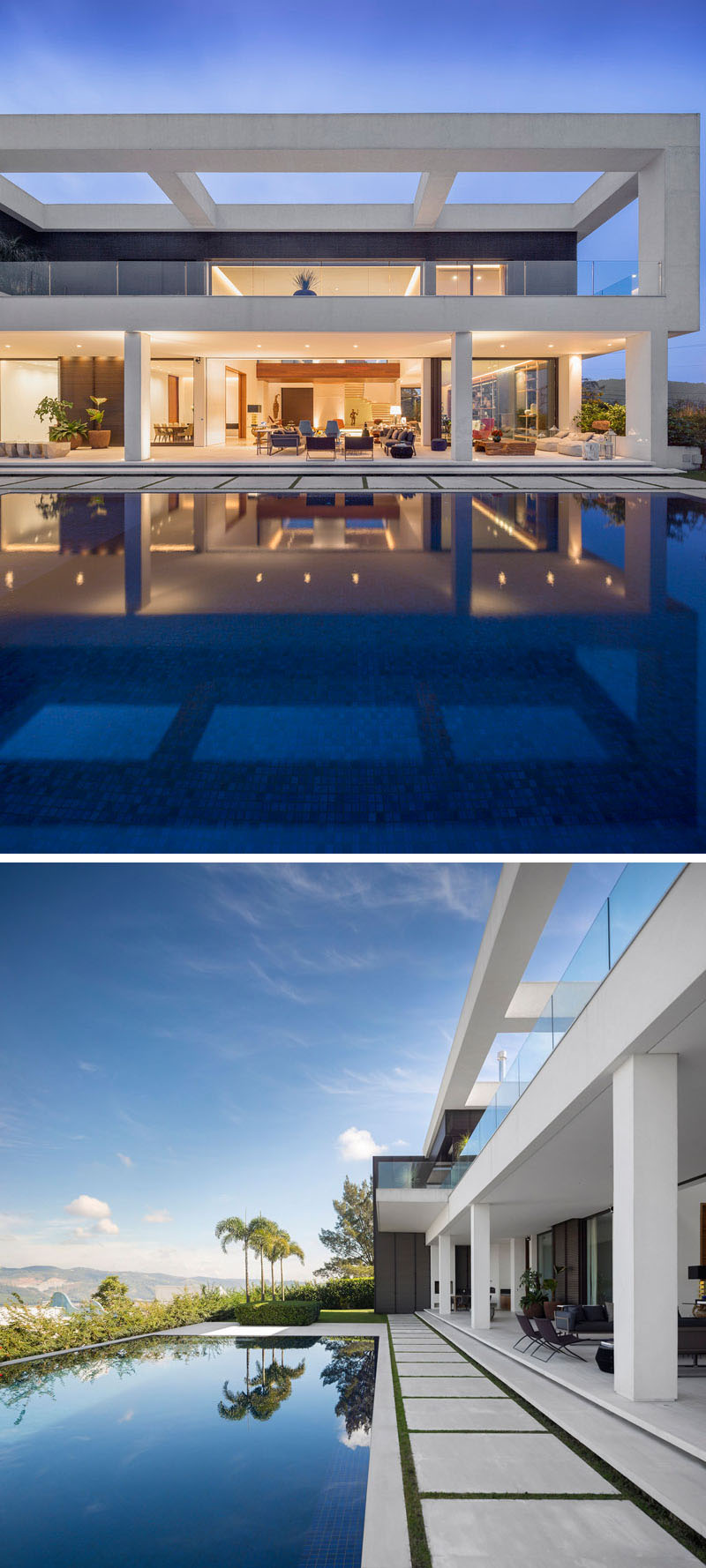
Heading inside, you’re greeted by a double height ceiling, white walls, and wood detailing.
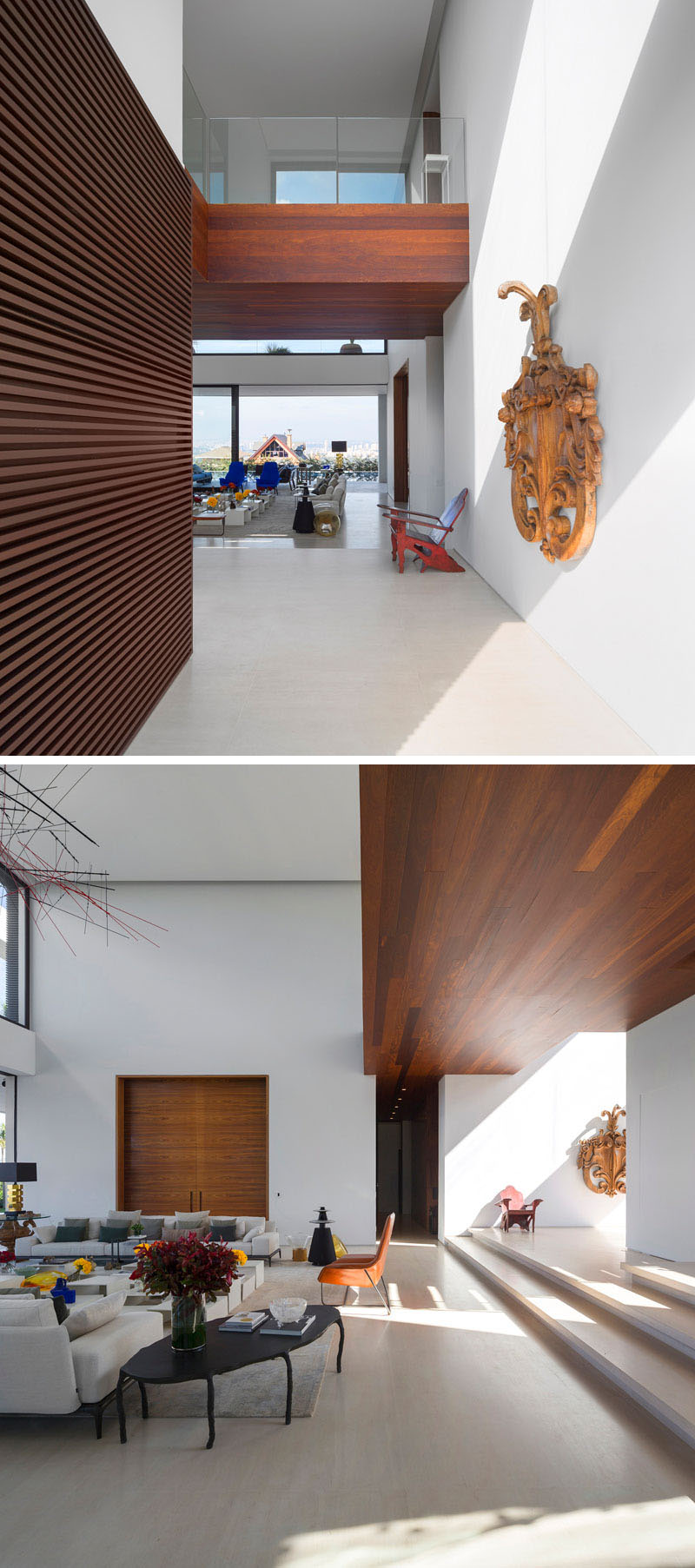
From the entryway, you step right into the living room, with a large delicate sculptural piece hanging above.
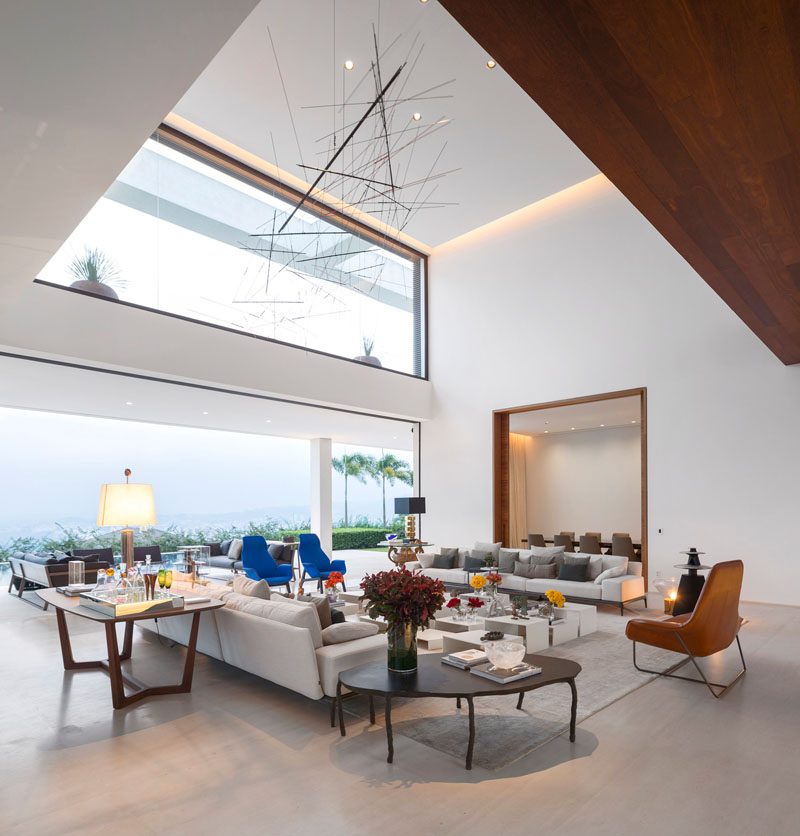
The large living room is centered around a coffee table, made from a variety of different height tables.
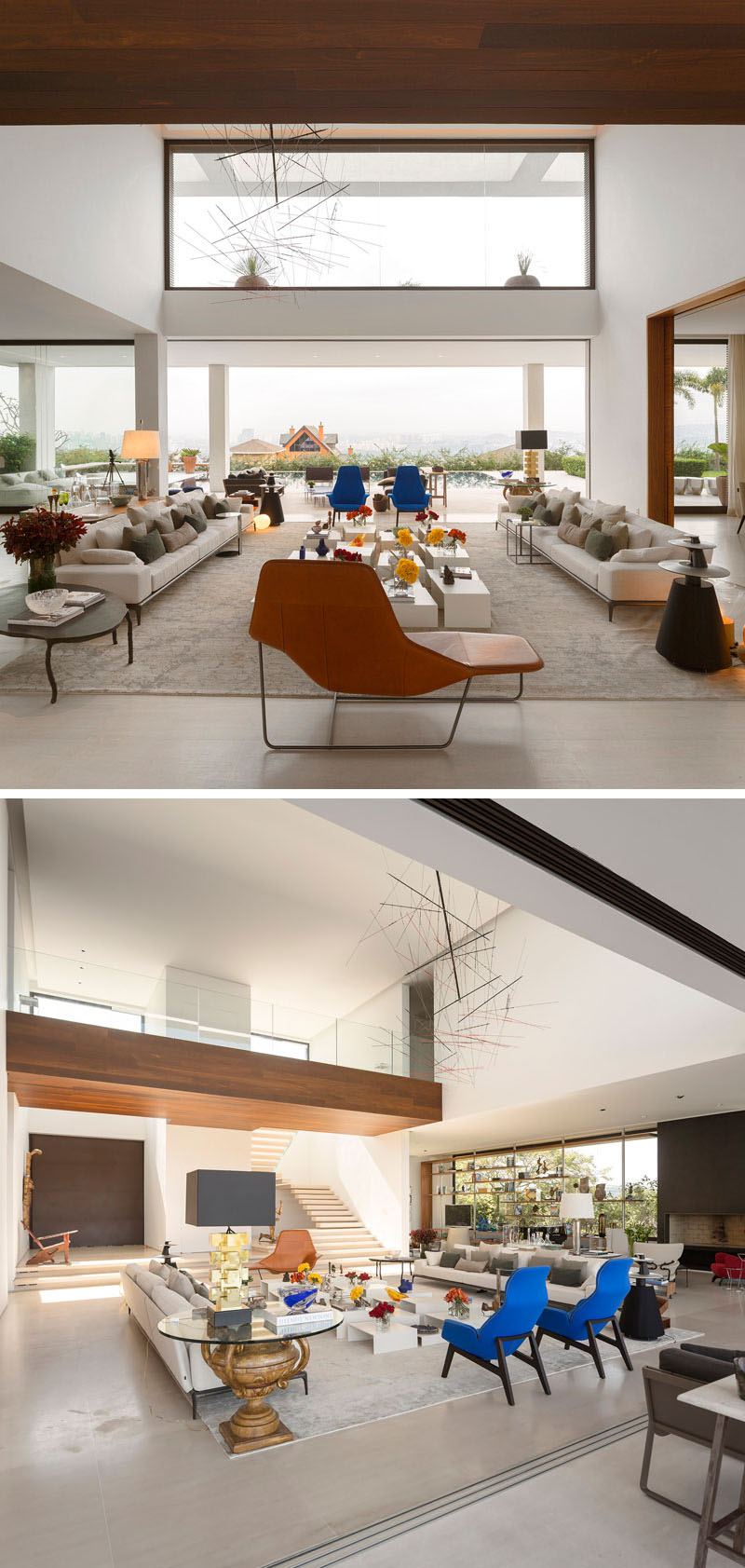
Off to the side of the main living room, is a smaller space, with a piano and fireplace.
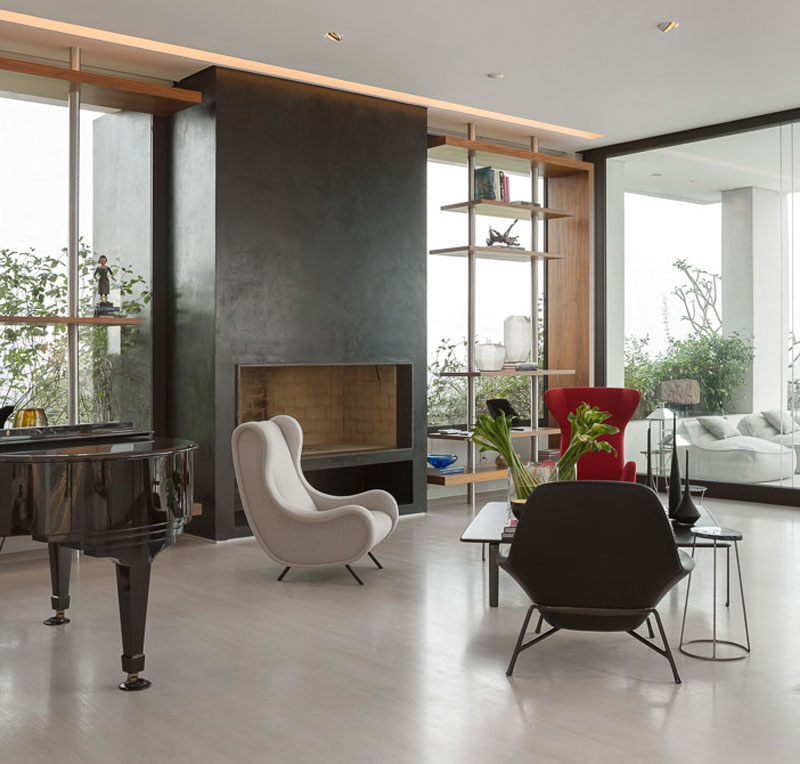
The living room opens directly to the patio next to the pool.

The outdoor living area has been broken up into various sitting areas.

Back inside, the kitchen with its white cabinetry has a large picture window at the end that perfectly frames the tree outside, and also lines up with the kitchen island.
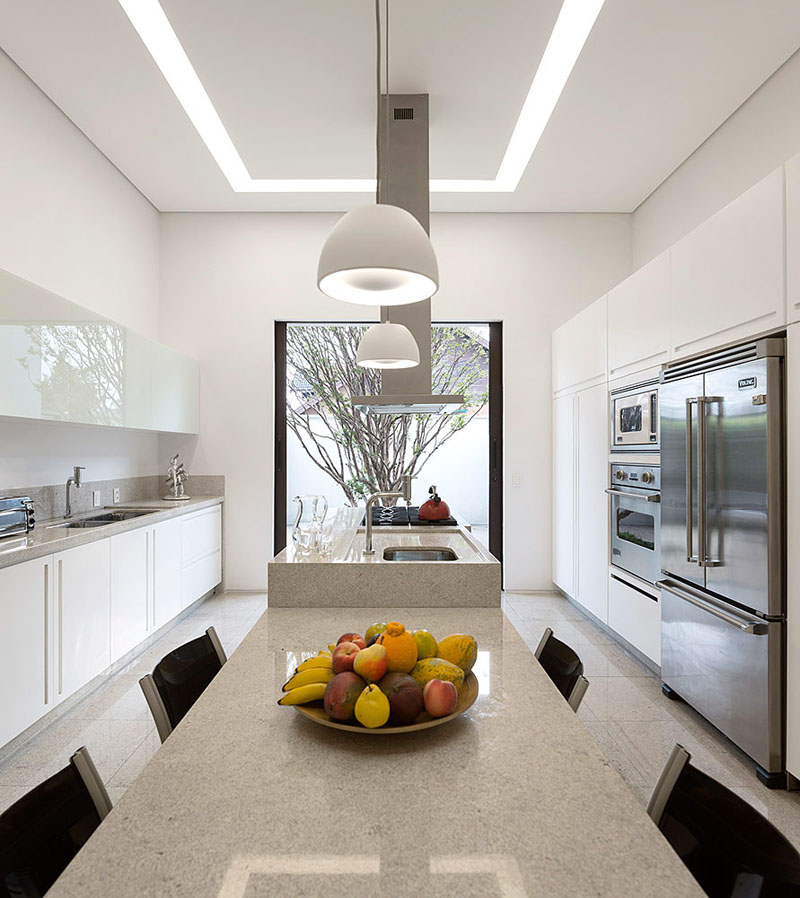
A smaller lounge room with custom shelving is ideal for movie nights.
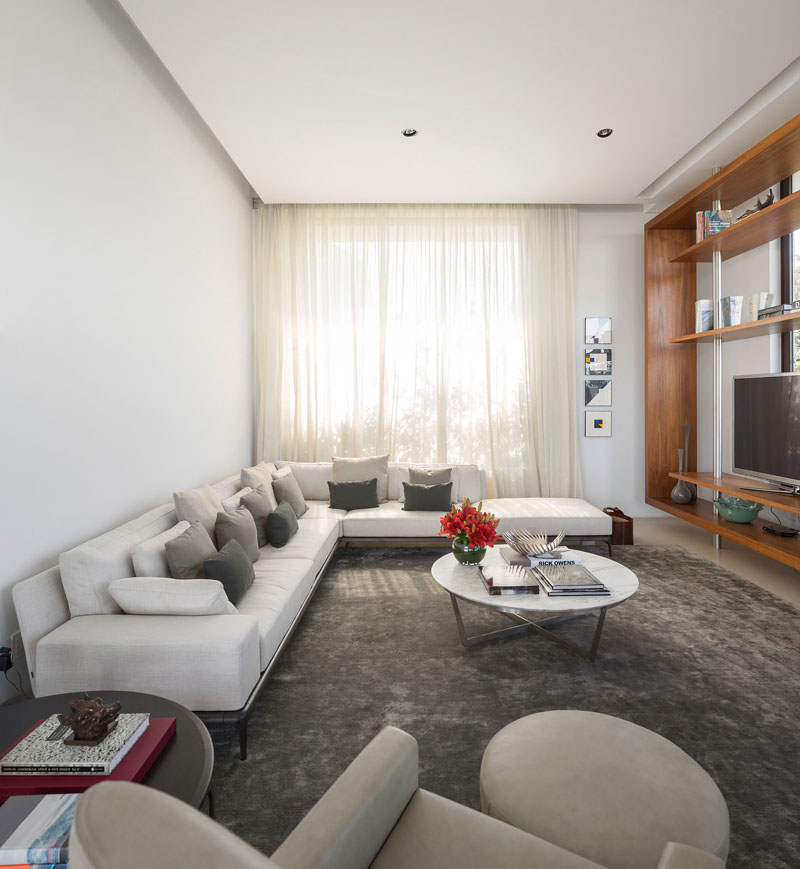
Light colored stone floating stairs with a space for a sculpture, lead you upstairs.
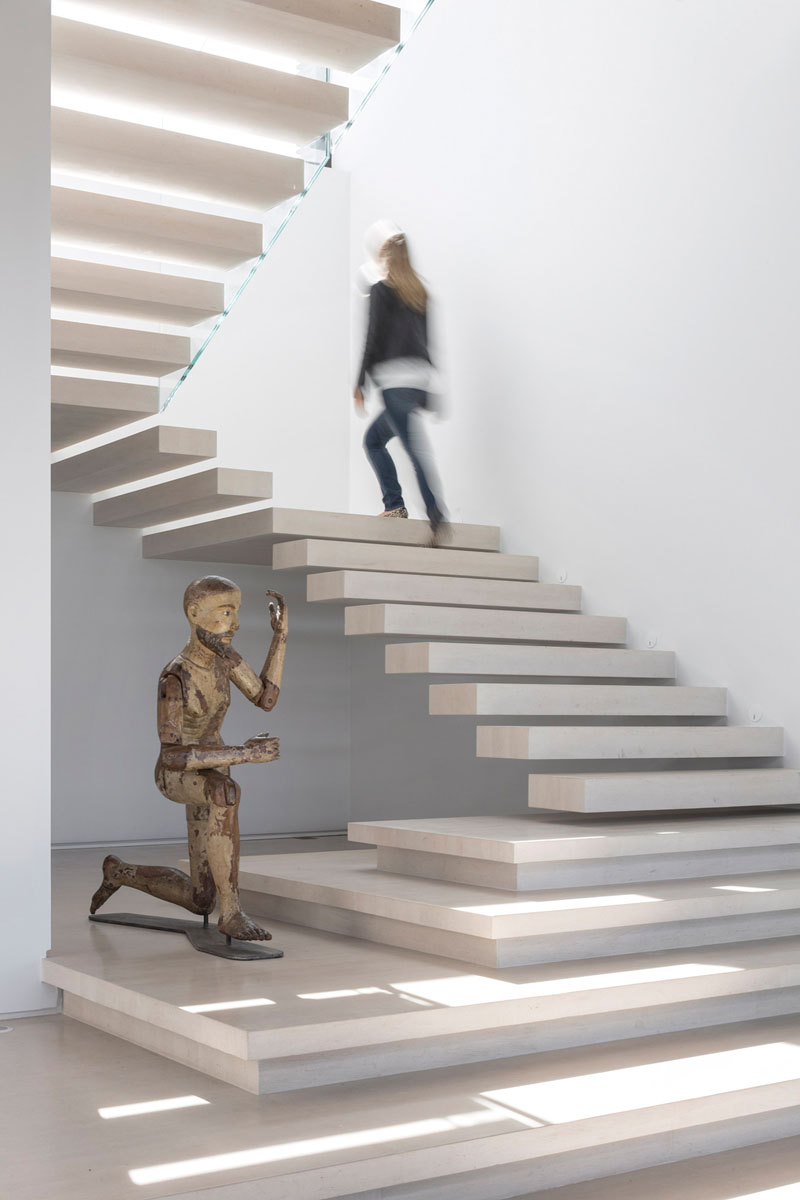
Upstairs, there is a walkway with wooden floors and glass railings that provides views of the living room below.
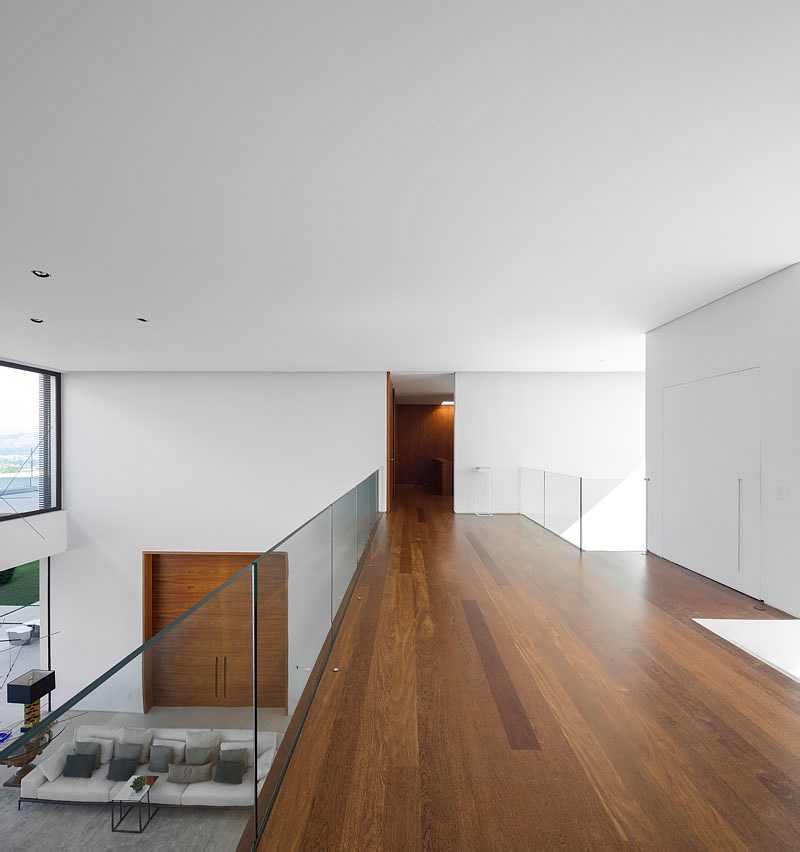
There’s another lounge area, this time with a hanging fireplace.

Behind the living room is the home office, lined with shelves and a custom-designed desk.
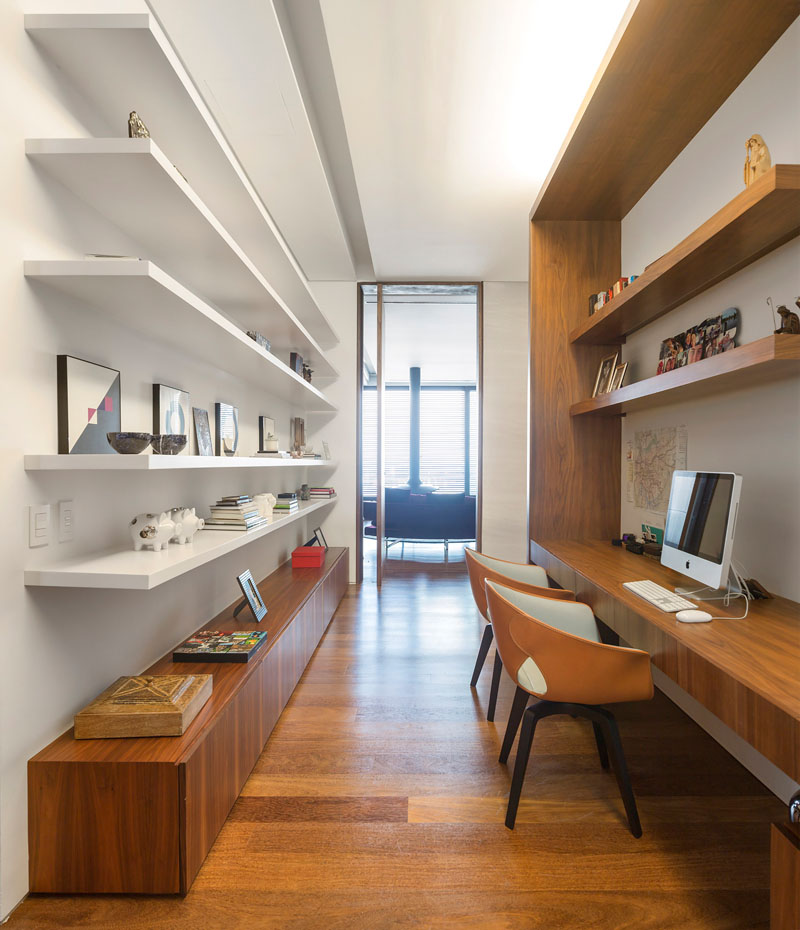
Here’s a glimpse of the master bathroom, with the bathtub positioned to take advantage of the views of the relaxing garden environment outside.

There’s also a large walk-in closet, with a mirror at one end to make it appear like it never ends.
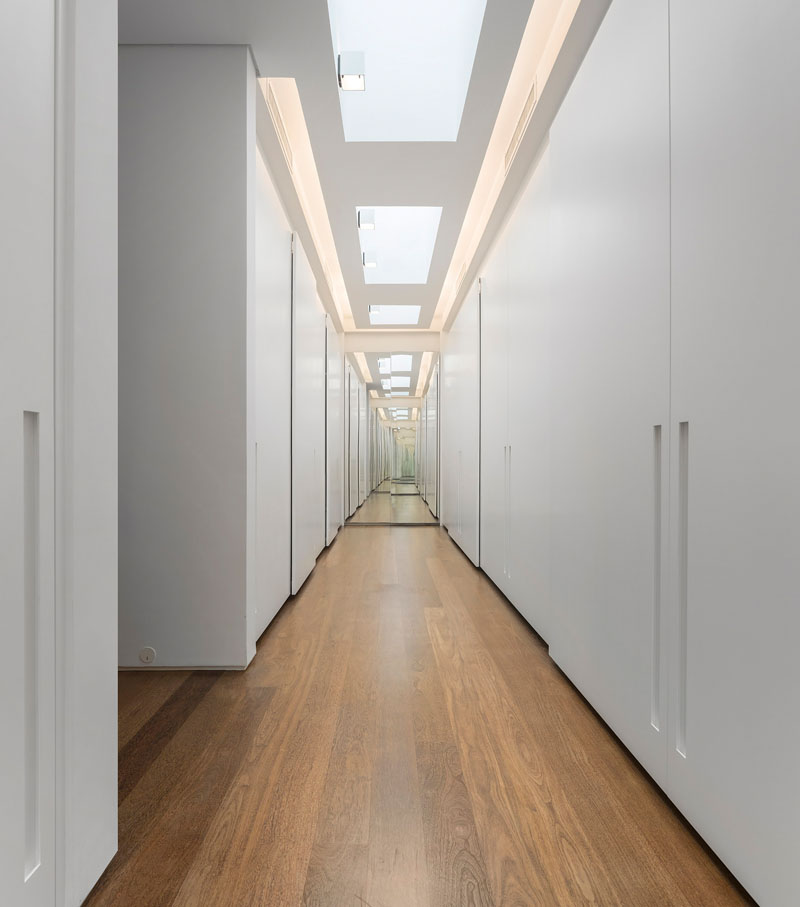
Photography by Fernando Guerra | FG+SG
扫描二维码分享到微信