三里屯洲际酒店设计 CCD/ Cheng Chung Design
27 Photos Inside The New InterContinental Beijing Sanlitun Hotel In China
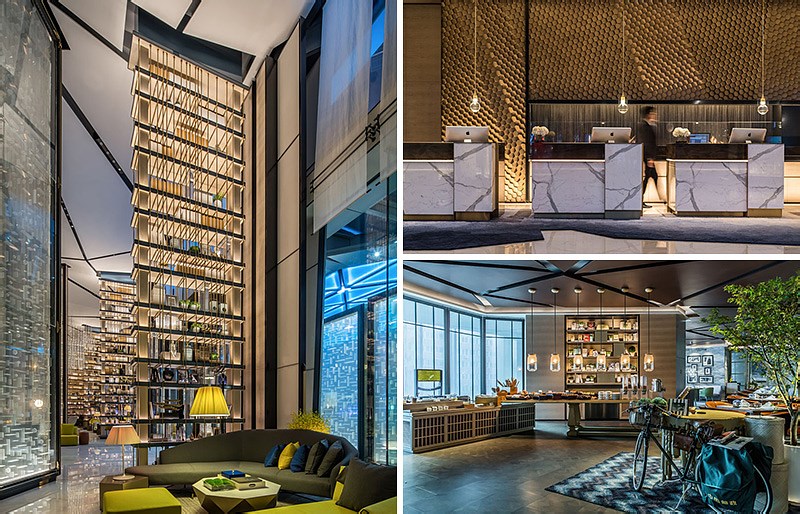
Joe Cheng of CCD/ Cheng Chung Design, has recently completed the InterContinental Beijing Sanlitun, a luxury hotel in China. The main goal of the project was to create an avant-garde atmosphere that evoked feelings of space, the future, and technology.
The hexagonal diamond effect of the building facade is where Joe Cheng began as a starting point for the design inspiration of the hotel. Before entering the hotel, neon blue, geometric shaped lights glow above the front entrance to the hotel.

Arriving in the lobby, a blend of materials, textures, and geometric patterns can be seen everywhere. The marble and gold front desks sit below individual pendant lights, and in front of a gold textured honeycomb wall that looks like it’s moving.

Huge vertical partitions and custom-made sofas line the long narrow hallway of the lobby, separating spaces from one another. The shelves of the partitions are lit, and are luxuriously decorated with various ornaments.
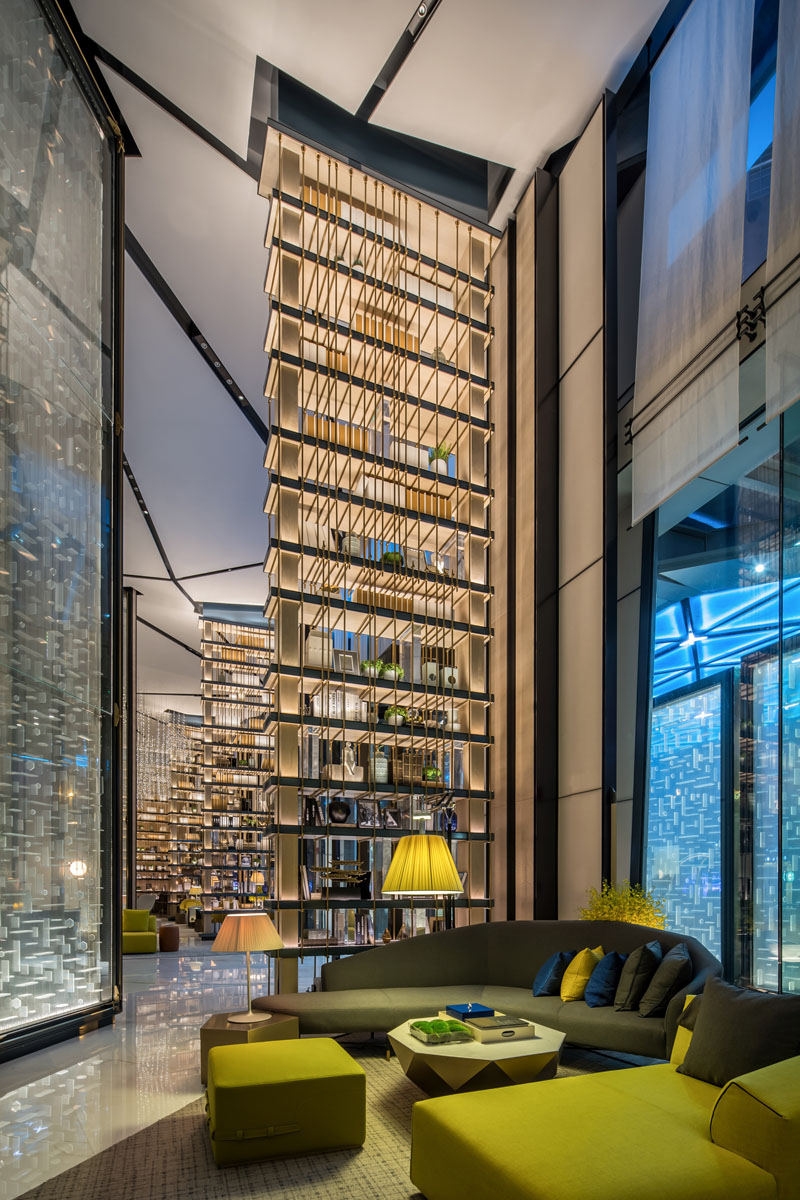
A large white floor-to-ceiling wall has built-in diamond planters to add a touch of greenery to the interior. This bright white wall with green foliage contrasts the more overly decorated aspects of the lobby.

Heading into the first restaurant, jar-like pendant lights hang above the self-serve counter located in front of a bookcase, that’s filled with recipe books and trinkets reminiscent of a home kitchen.
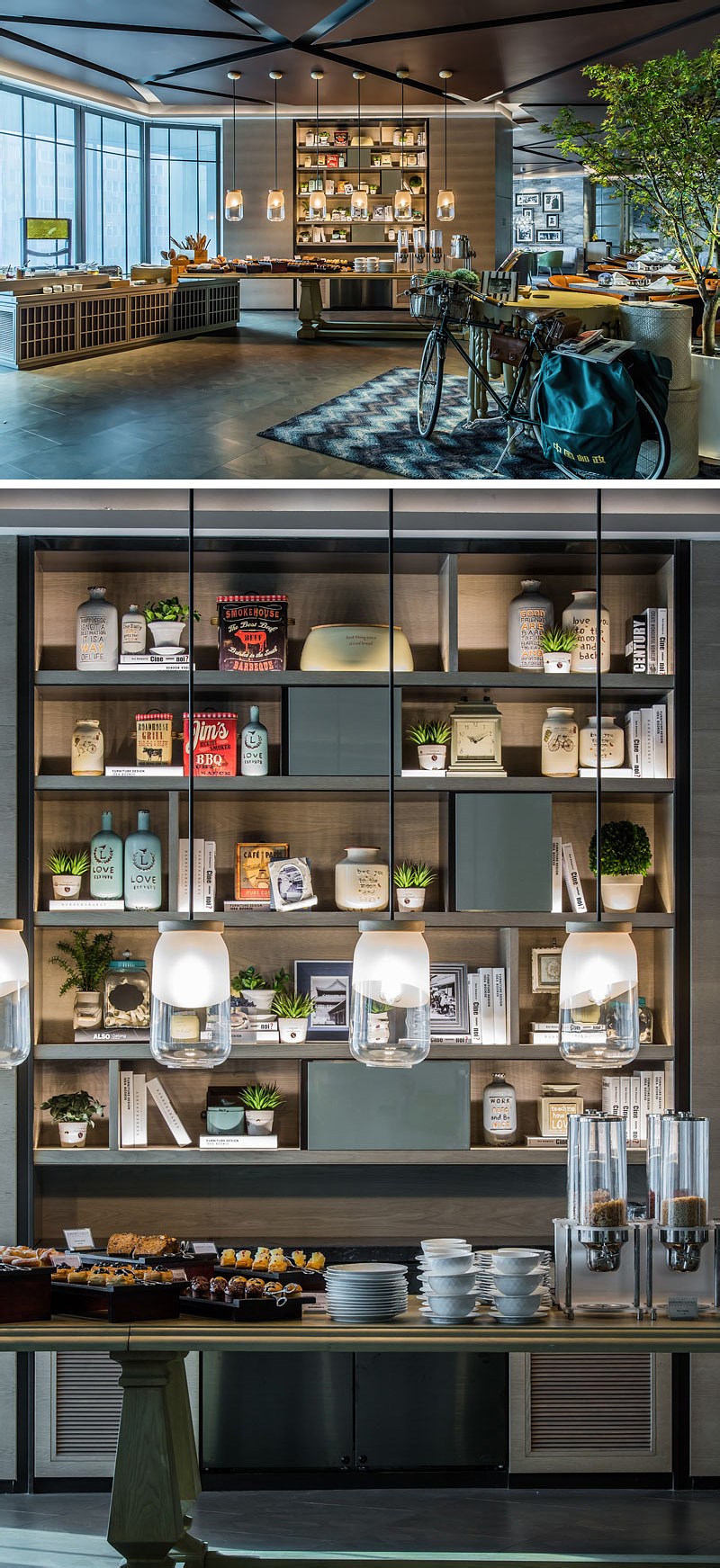
In this part of the restaurant, geometric ceiling panels add an artistic touch, while opaque glass screens become a backdrop for the diners.
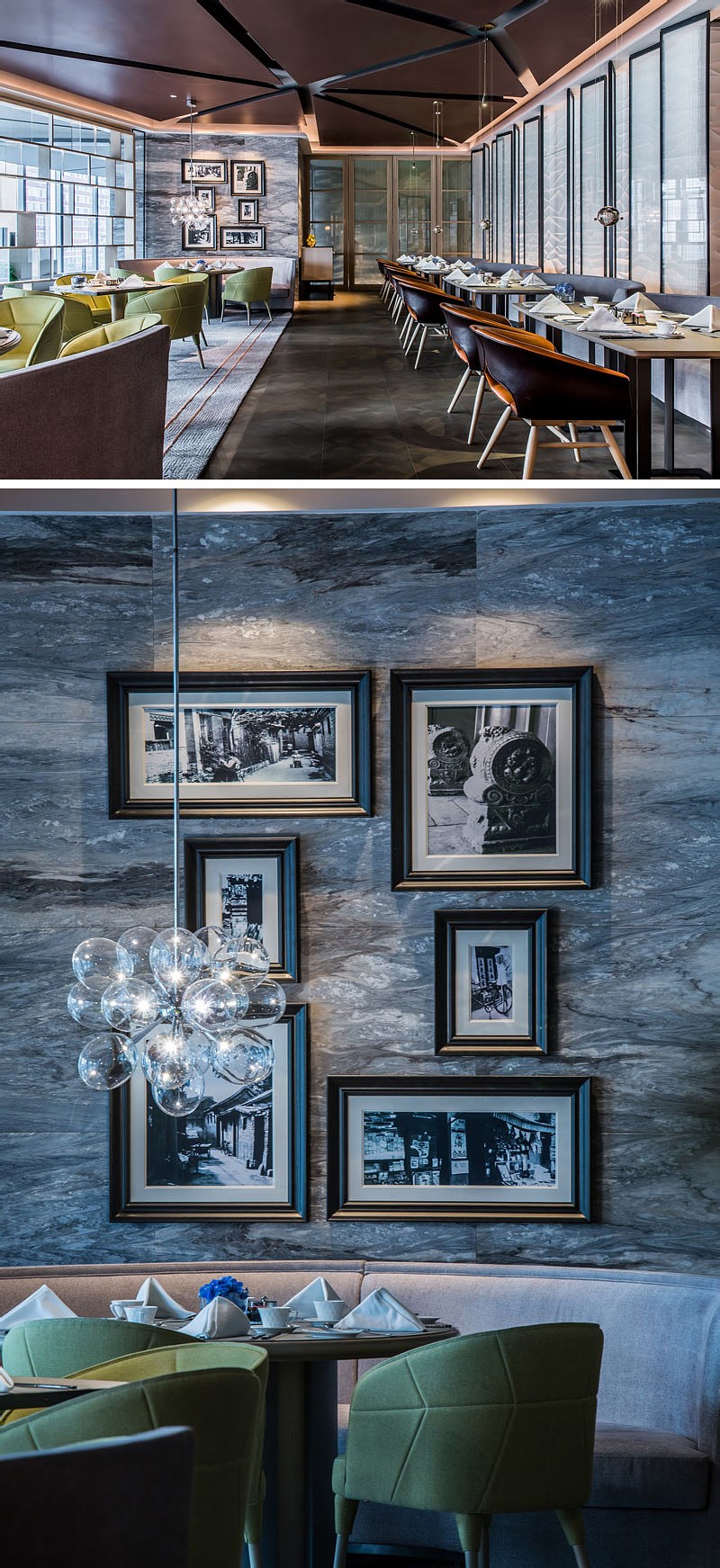
Inside the Char Dining Room there are many unique design elements, including a standalone white fireplace with glass safety screen. Outside, seating on the balcony provides a view of the electric, neon city.
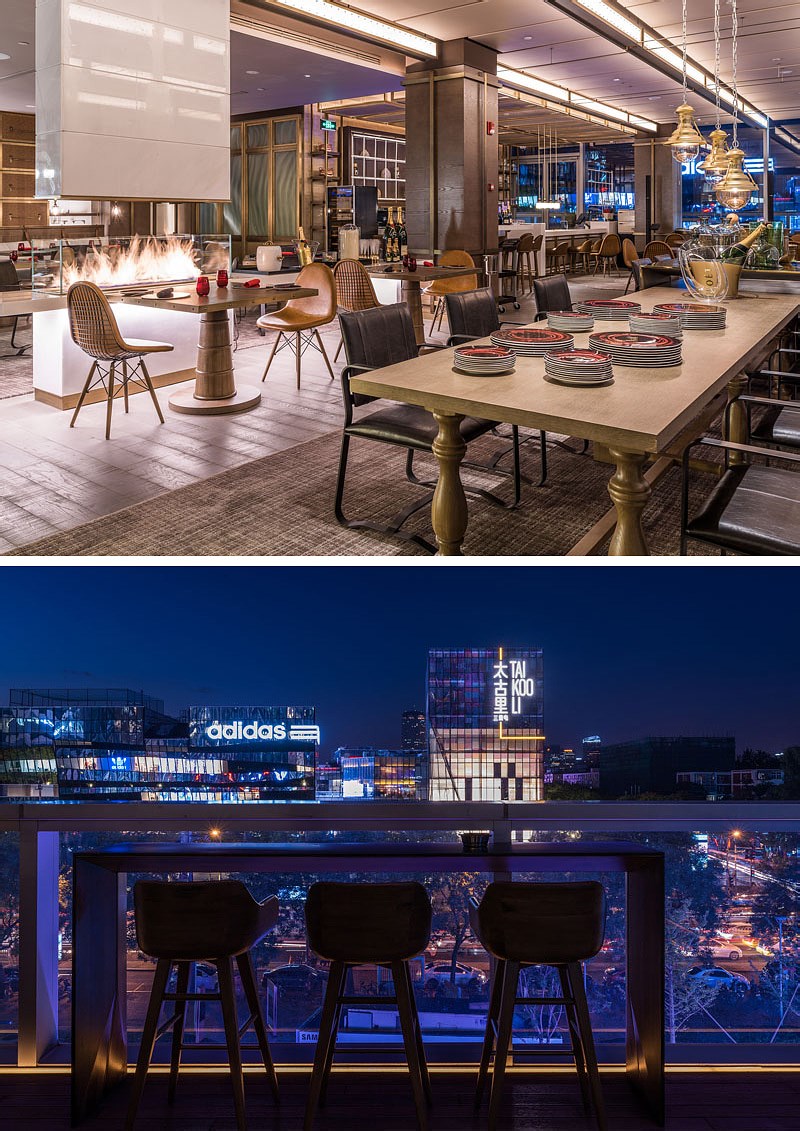
Decorative glass elements lead into the main bar which is adorned in red, black, and copper components, creating an slightly industrial atmosphere.
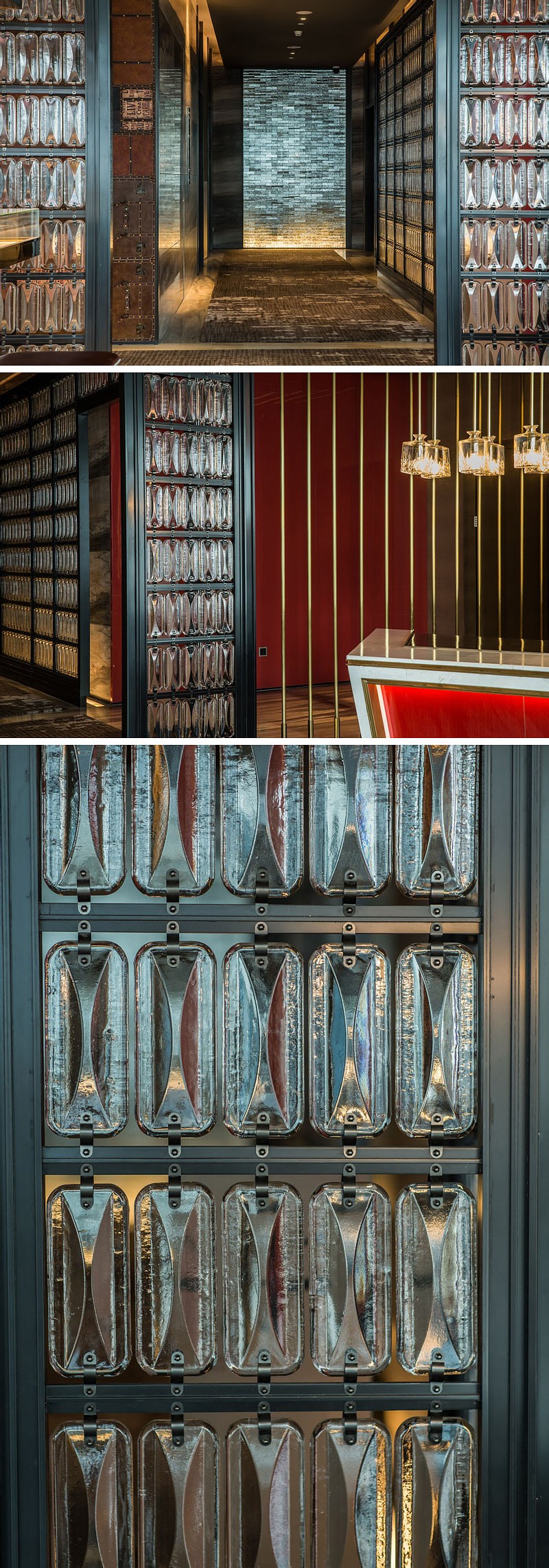
In another bar, various metals are used throughout in decor and furniture to create a look that’s more casual and laid back.

Delicate chandeliers, floor-to-ceiling brass shelves and a wall of glass line the hallway outside of the banquet hall. Inside the banquet hall, geometric, white textured accent walls and an extremely large chandelier make the space unforgettable.
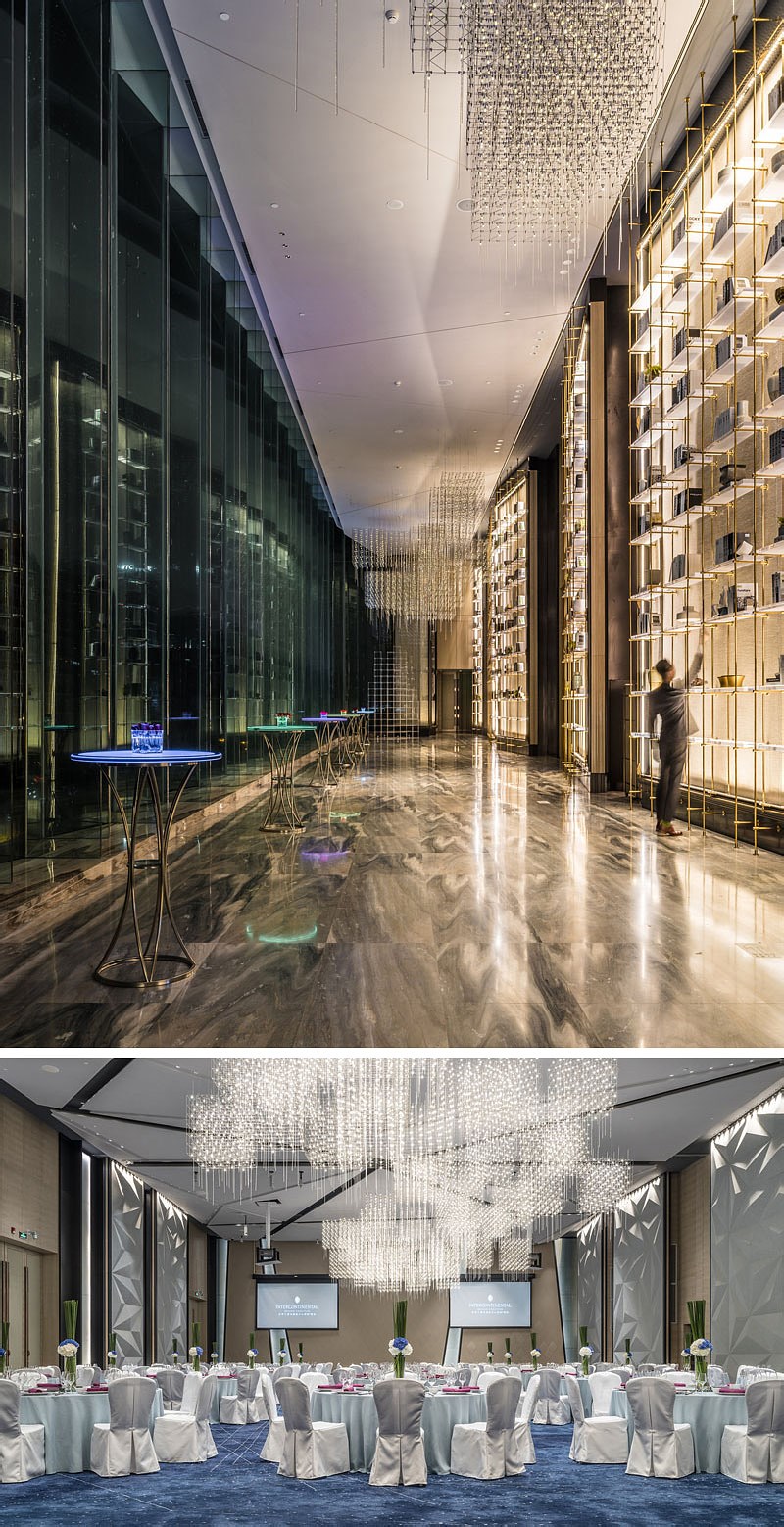
In the executive lounge, hidden lighting has been used to highlight the floor-to-ceiling shelves and the frosted panels that divide part of the room.
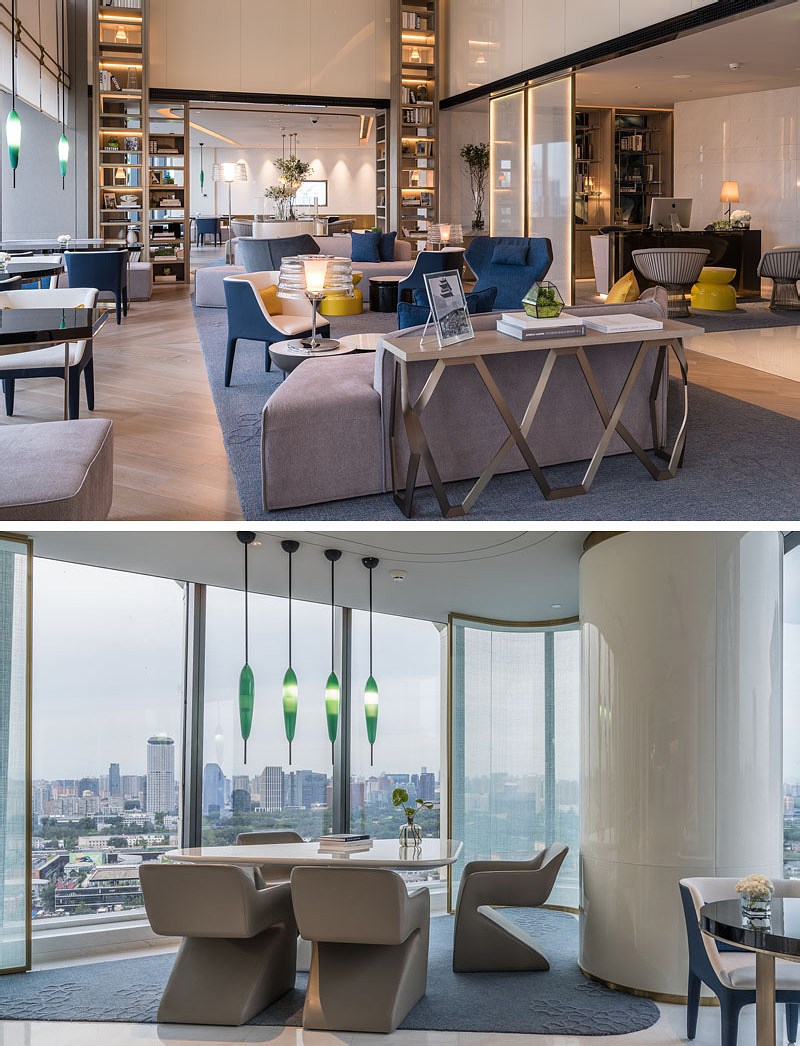
The standard hotel rooms have a simple blue color palette and are minimally decorated. A curved wall with a built-in TV is a main design element, creating the effect of a circular room.
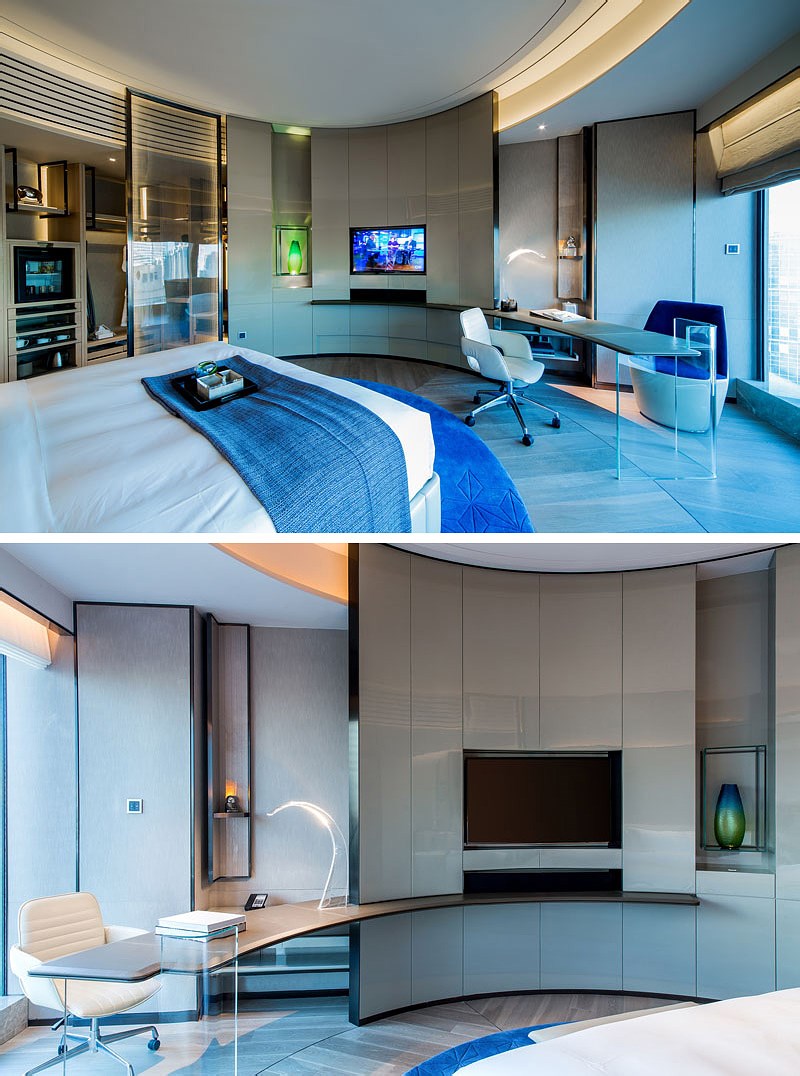
In another hotel room, floor-to-ceiling windows wrap around this suite creating again, the effect of a circular-like room that is big and open.
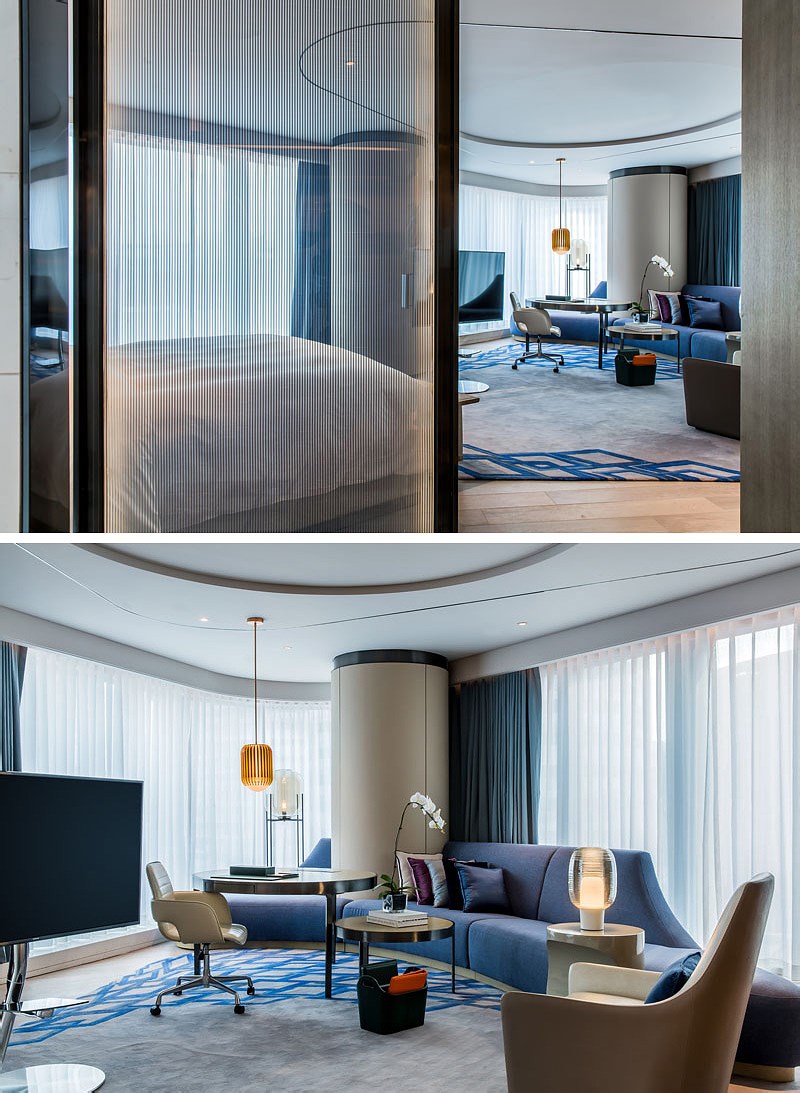
Elegantly decorated, the master suite blends elements found throughout the hotel like geometric shapes, intriguing light fixtures, light greys, and glass.
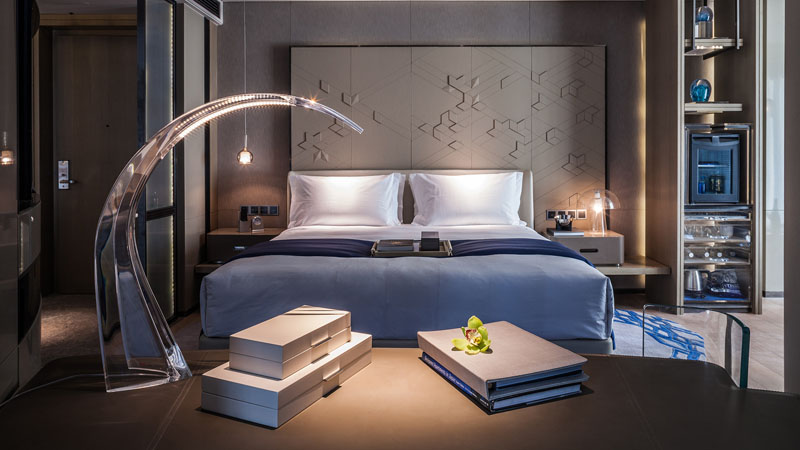
In the master suite bathroom, a white standalone tub sits in front of the glass enclosed large shower, and faces the city of Beijing. The bathroom decor is minimal, allowing the city view to be the main decorative element.
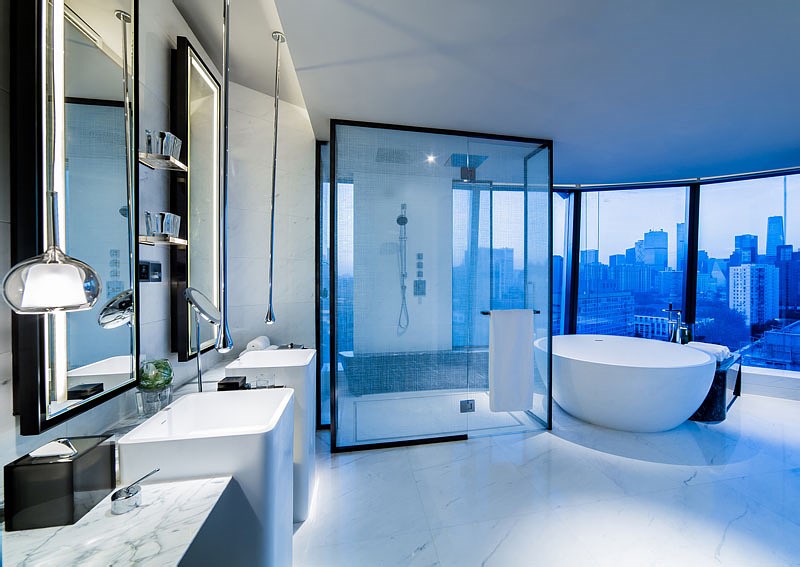
扫描二维码分享到微信