香港空中花园俱乐部
concrete
空中花园是由香港新世界发展有限公司开发的大型居住项目。项目位于繁华的香港旺角,为喜欢热闹的年轻人提供一了个充满活力的居住环境。位于空中花园顶楼的户外俱乐部由concrete事务所设计,颇受居民欢迎,成为逃离城市生活的理想之地。concrete事务所为大厦所有公共环境设计内装,包括街道入口,迎宾层以及顶层。灵感来源于旺角拥挤狭窄的街道,空间受限,行人摩肩擦踵,设计师将大厦打造成逃离混乱,与人交往的舒适环境。通过打破常规的做法,将俱乐部打造成开放可变化的公共空间。也给这种紧凑的国际化的居住建筑设计带来新的启发。
▼项目位于香港旺角的繁华地带

▼大厦屋顶为开放的花园
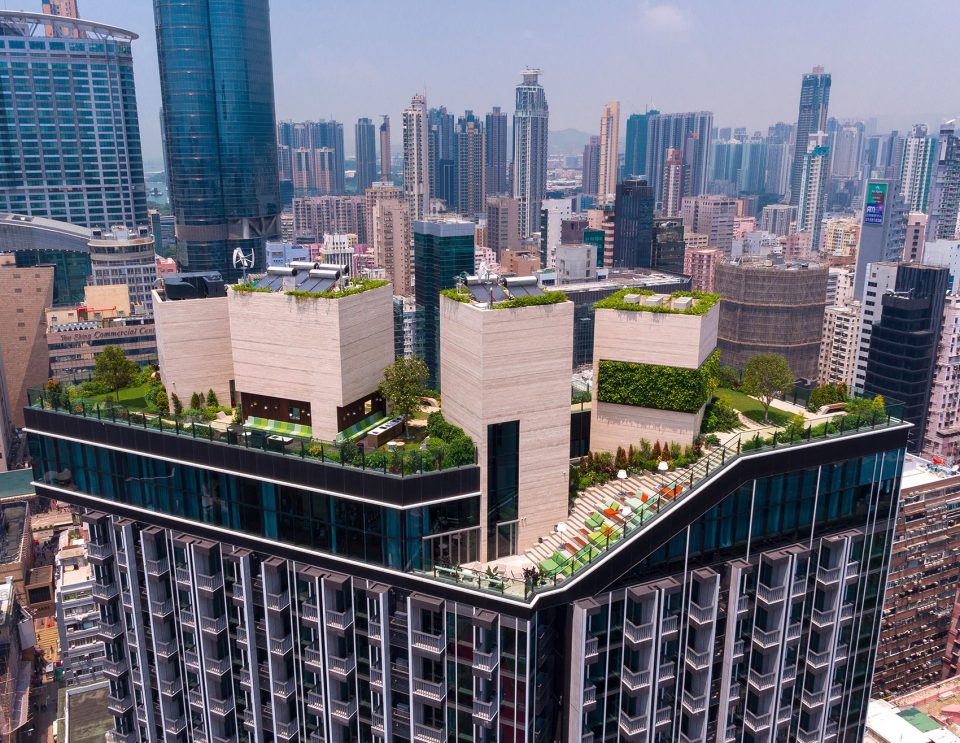
▼屋顶花园
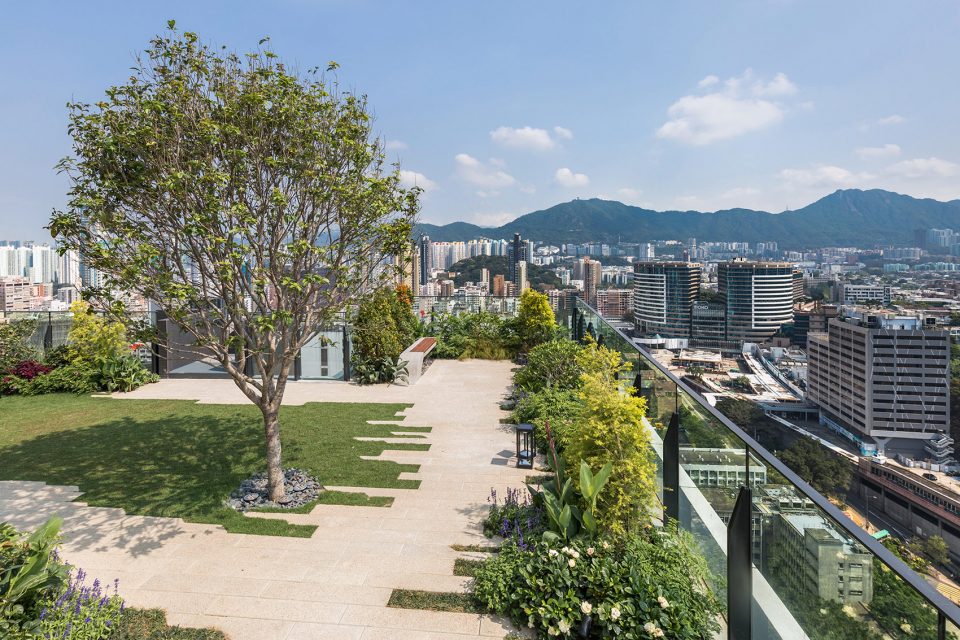
通过与P&T和ALN两家事务所的合作,concrete在“连通空间的空间”中创造了一种和谐的方式,使得室内设计和景观设计融合在了一起。俱乐部包括不同的功能区域,厨房,阅览室,酒吧和健身房,游泳池,艺廊相互连通。一个大型户外台阶将俱乐部与屋顶景观公园连接,形成户外烧烤平台。连通花园与大厅的楼梯间成为周五晚的露天电影院,此外,你还可以在这里享受绝美星空或亲吻你的爱人。
▼入口及接待平面
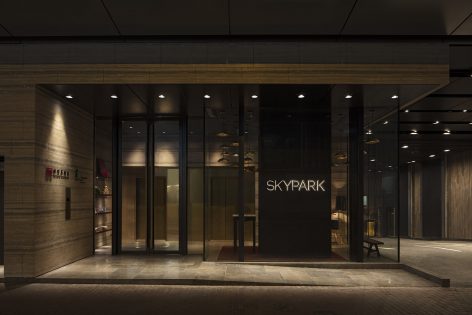

▼餐厅
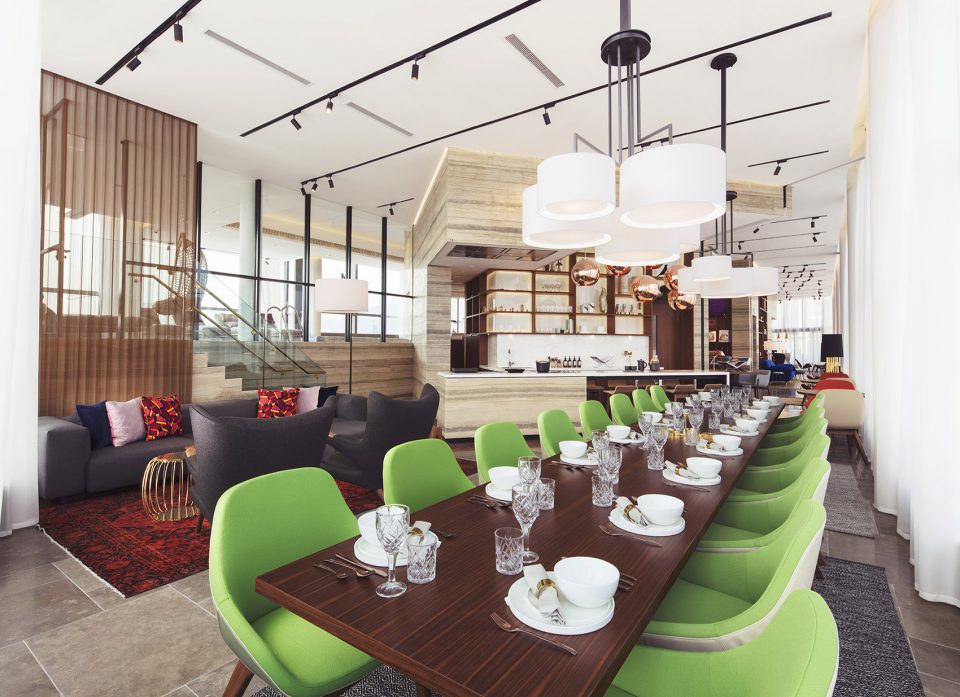
▼阅览室
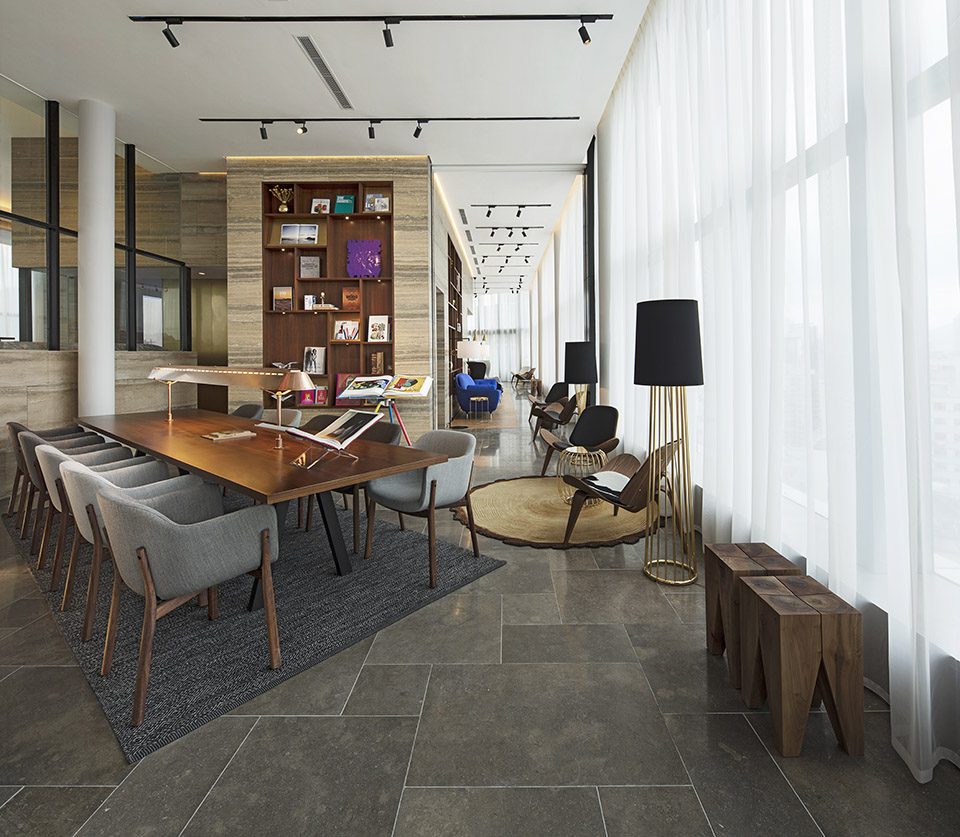
▼酒吧

▼游泳池

▼户外烧烤

▼户外台阶连通顶层花园
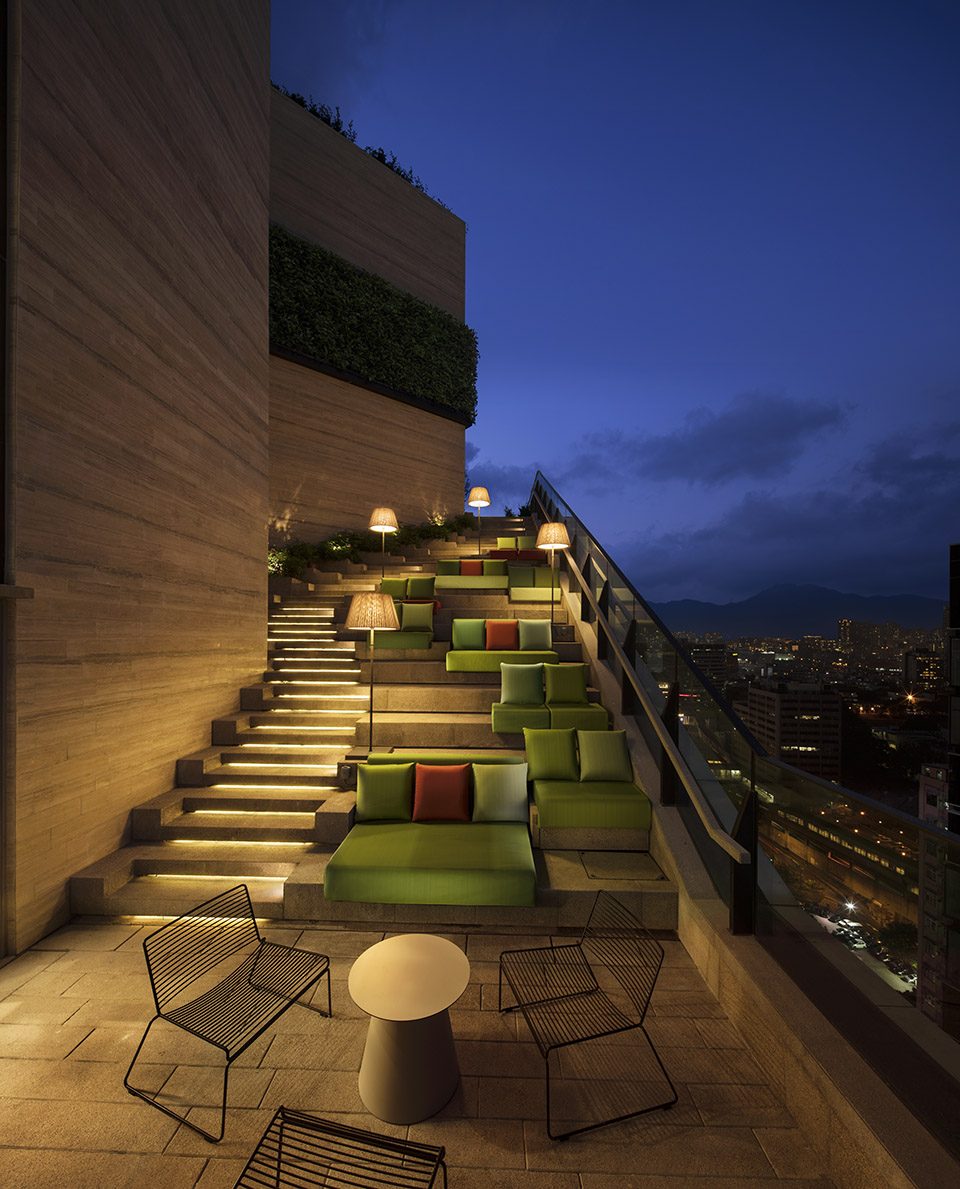
开放的楼层平面由四个方形空间囊括所有必要的功能区,如楼梯间,电梯,结构,MEP,洗手间,仓库,酒吧以及厨房设备。这几个由石灰华覆盖的空间,从天花板伸向观景平台。通过对角的定位,将体块之间的空间用于多种功能。设计始终将内部保持开放和透明,通过一些玻璃隔板和滑动门来分割区域,展现了意外的效果,使你可以在其中的任何一个角落感受到城市的壮丽景观。
▼繁华都市里的娱乐天地

▼底层平面

▼三层平面

▼俱乐部平面
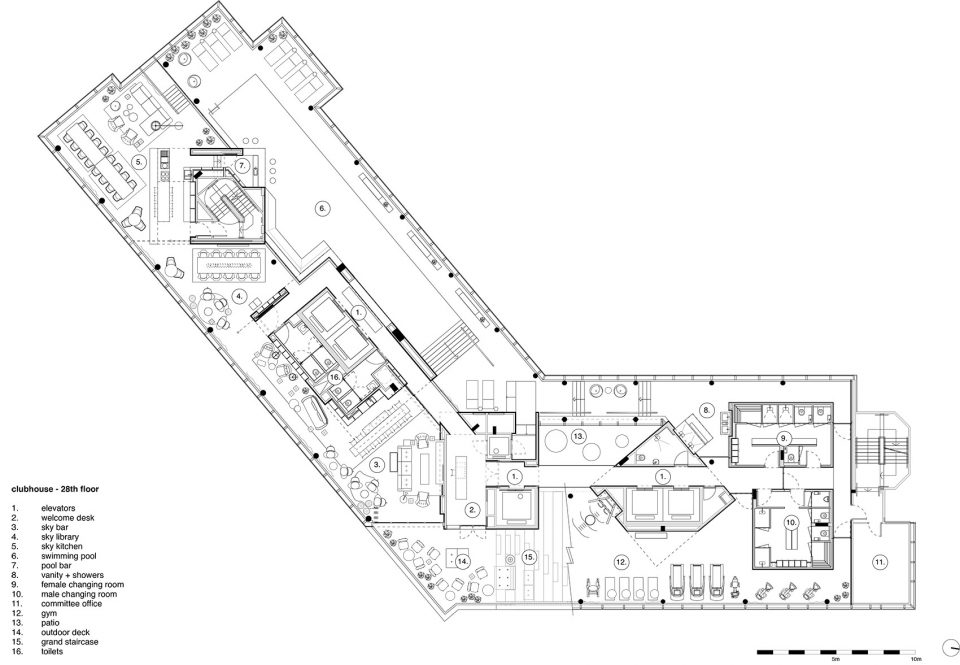
project: Clubhouse Mongkok Skypark Hong Kong
client: New World Development HK
office address: oudezijds achterburgwal 78a – 1012 dr
city: amsterdam, the netherlands (NL) project location: Mongkok
address: 17 Nelson street
city: Hong kong Start design: march 2014
Opening: 14th April 2017
design firms:
project team concrete: Rob Wagemans – Maarten de Geus Tom Ruijken – Sofie Ruytenberg – Julia Hundermark Wouter Slot – Yoekie de Bree
executive architect: P&T architects & engineers Ltd. executive landscape architect: Adrian L. Norman Ltd.
structural engineer:CM Wong & Associates Ltd. MEP engineer:WSP Hong Kong Ltd. Lighting consultant: Pro-lit Ltd.
contractors: General Contractor: New World Construction Co. Ltd. Electrical contractor: Junefair Engineering Co. Ltd.
Mechanical contractor: Kai Chuen Engineering (H.K.) Co. Ltd.
landscape / planting contractor: Asia Landscaping Ltd. (all softscape except vertical green), Midori Creation International Ltd. (All vertical green)
Shopfitter public and com. spaces: Chun Fung Construction Ltd. (Commercial Common Area), Ngai To Construction Ltd. (Residential Common Area)
delivery loose furniture: New World Construction Co. Ltd. and K11 Design Store Ltd.
project facts:
total storeys: 26
appartments per floor: 22 (except: 21 apts. on 27th floor)
total appartments: 439
entrance floor area: 44 sqm
transfer floor area: 311 sqm typical floor corridor area: 64 sqm
clubhouse floor area: 916 sqm
skypark floor area: 687 sqm
transfer floor artworks: “a painting of thought – 52” by Zhao Yao“a painting of thought – 305” by Zhao Yao
clubhouse artworks: various artworks at gallery by Lumas collections
来自: concrete
扫描二维码分享到微信