墨西哥Chocholá的Ixi'im餐厅 Central de Proyectos SCP
This Restaurant Was Built Within The Walls Of Old Farm Buildings
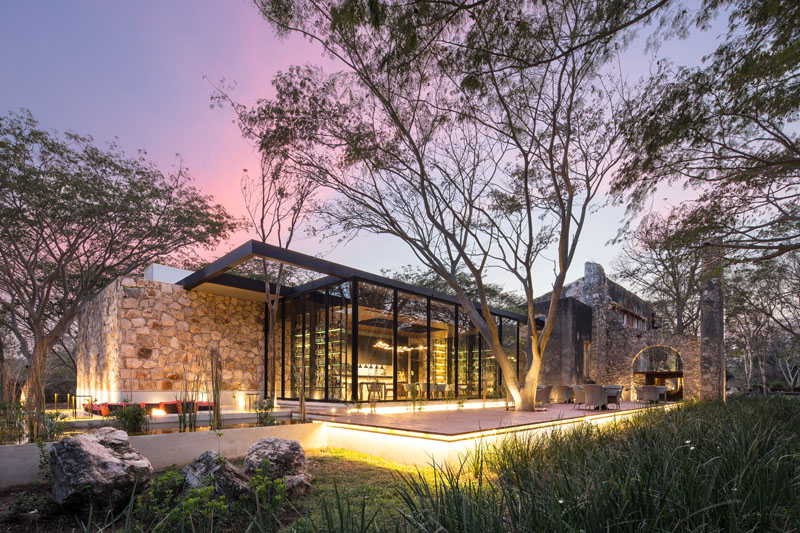
Central de Proyectos SCP, Jorge Bolio Arquitectura, Mauricio Gallegos Arquitectos and Lavalle / Peniche Arquitectos, have collaborated to design the Ixi’im Restaurant located in Chocholá, México.
The restaurant has been built inside of a 19th century engine house of a farm that was in disrepair.
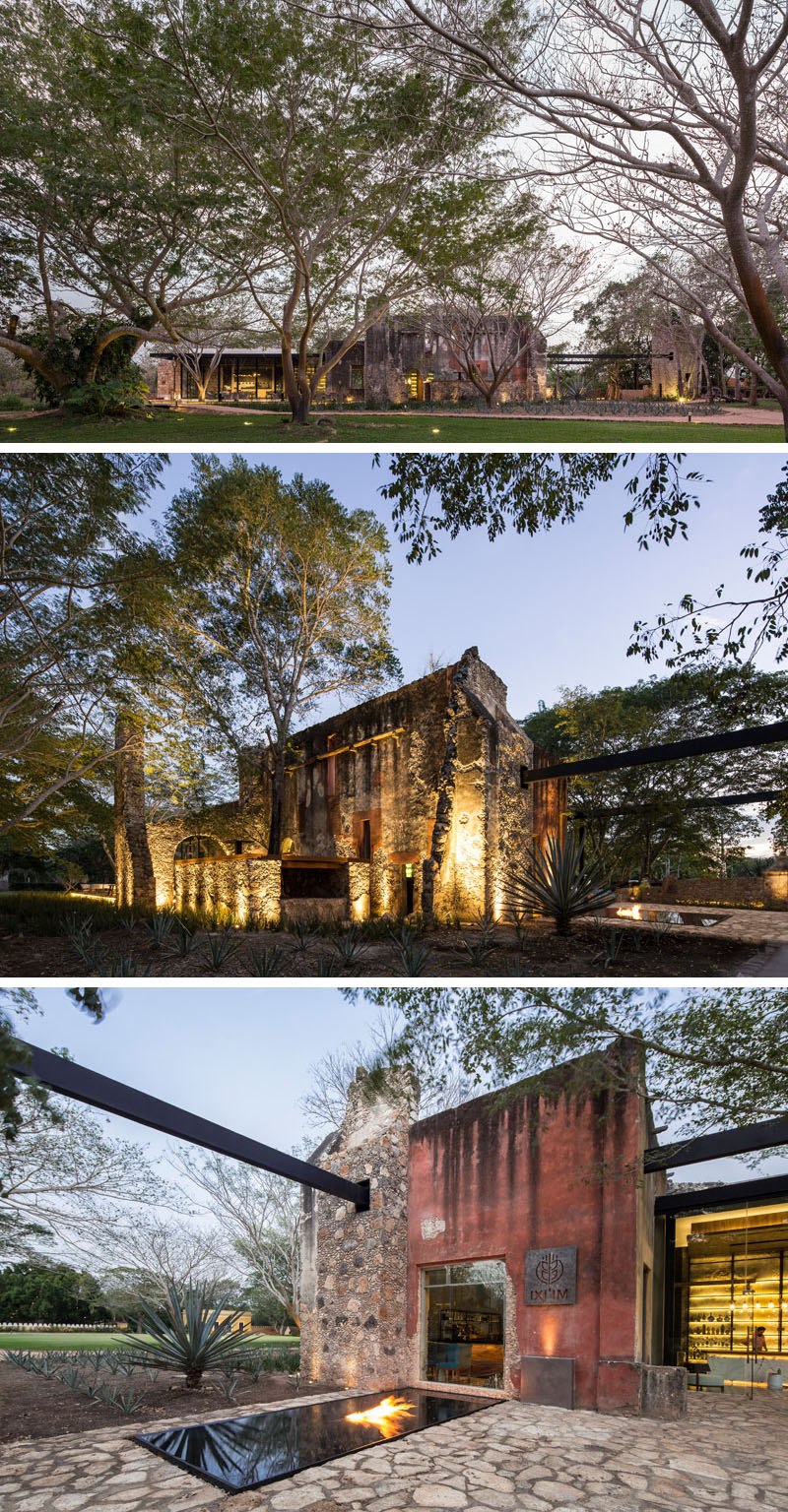
Several independent structures have been joined with beams and glass to form the restaurant that has many different rooms, each featuring touches of the old.
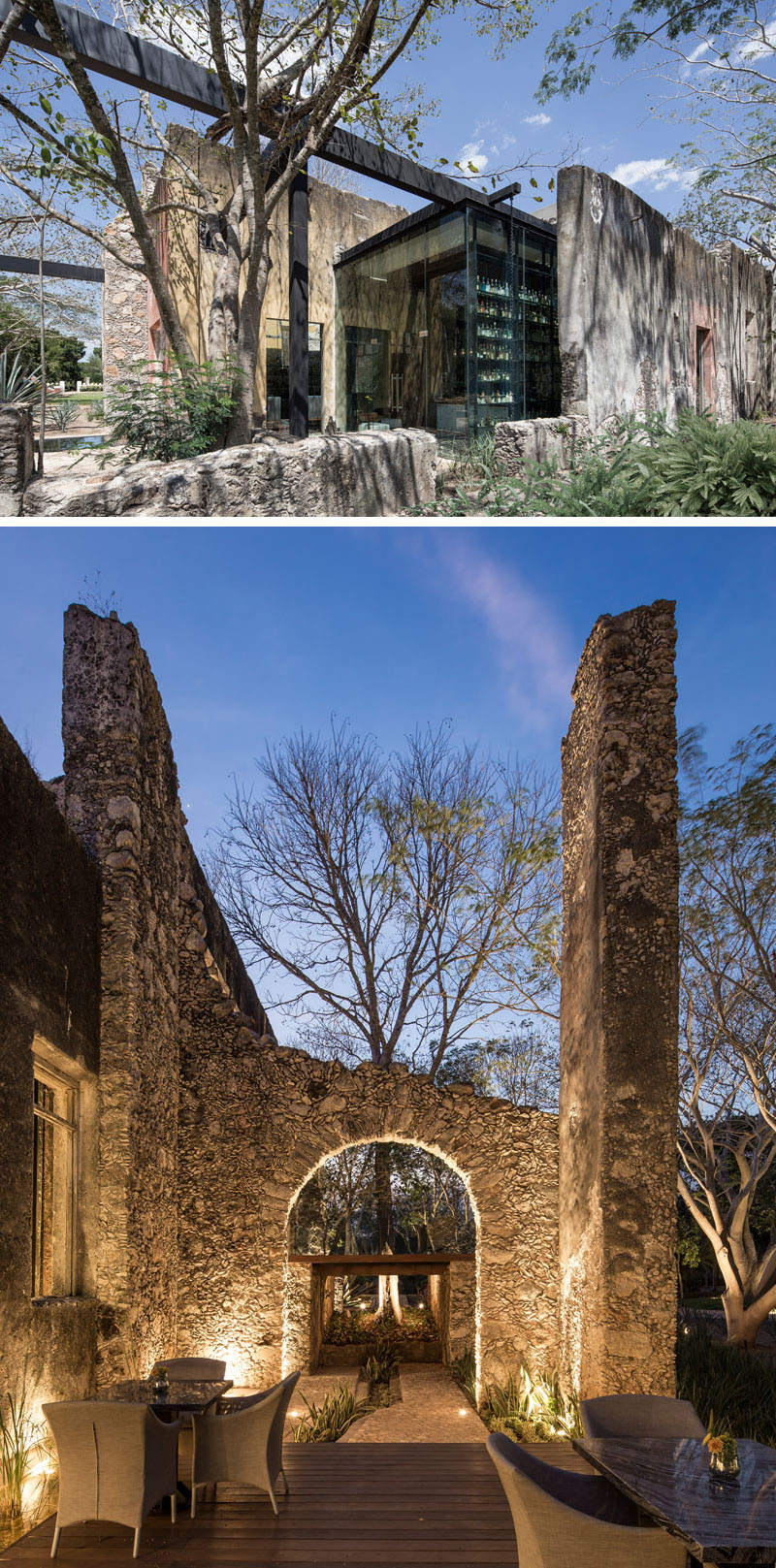
The old buildings have been reinforced with new elements, like concrete, glass and wood, have been included to add a more contemporary feel to the space.
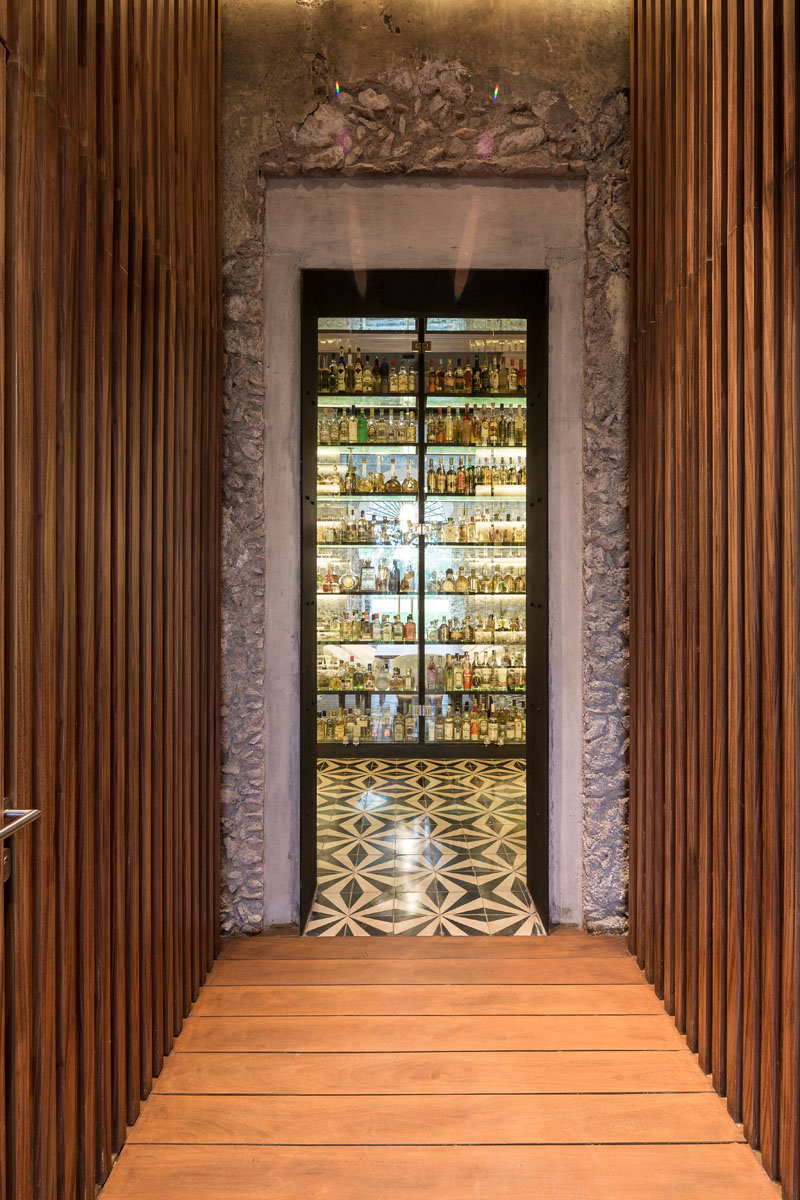
In this section of the restaurant, henequén (agave) strings produced by the last rope factory in Yucatan, hang from the ceiling to help with acoustics.
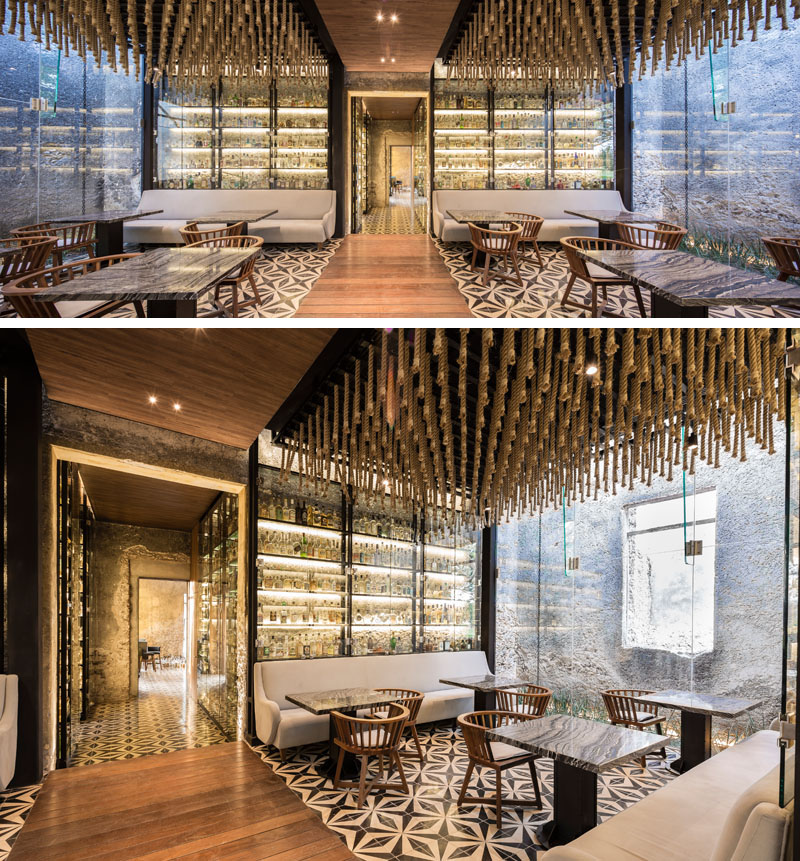
In the bar area, original stone walls have been combined with open steel shelving and a large wood bar. A large cabinet with mirrored doors makes the room feel larger than it is.

Decorative black and white patterned tiles flow throughout the restaurant and add a sense of continuity to the space.

The restaurant also has a private dining room for small gatherings. Walls of backlit shelves highlight the various bottles on display.
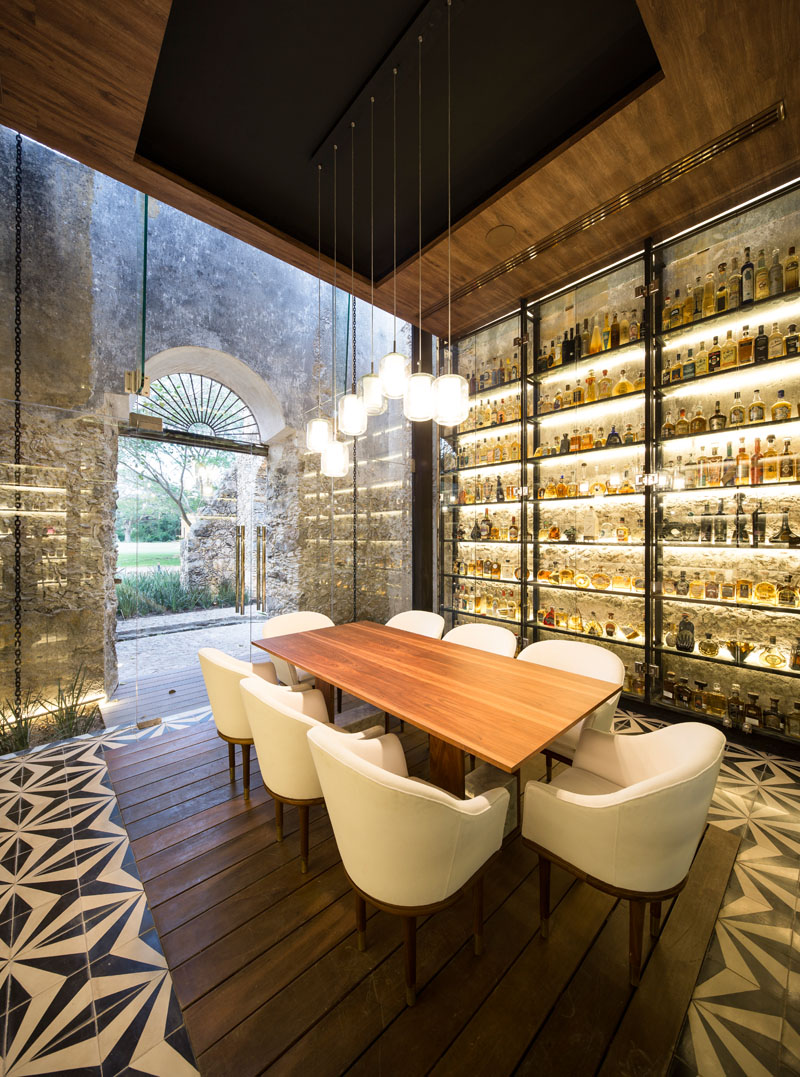
A larger dining room looks out onto the surrounding landscape through floor to ceiling windows.
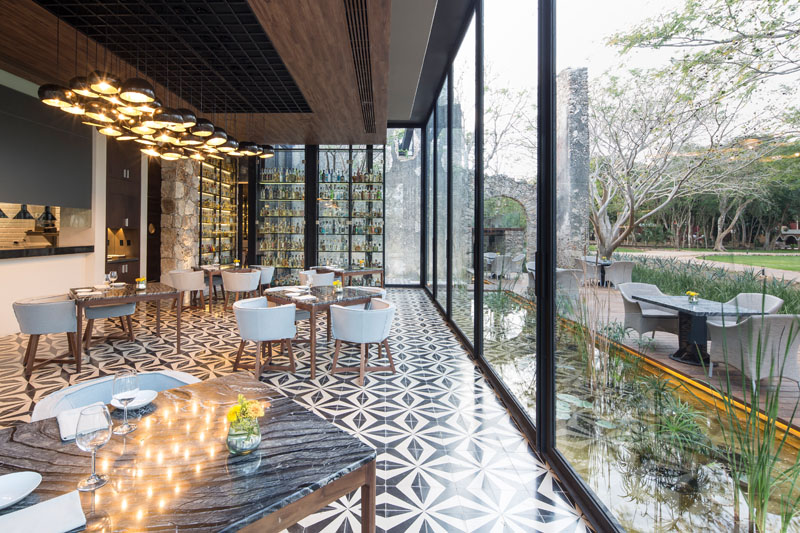
At the end of the large dining room and stepping outside, there’s an sunken lounge with colorful throw pillows and a firepit.
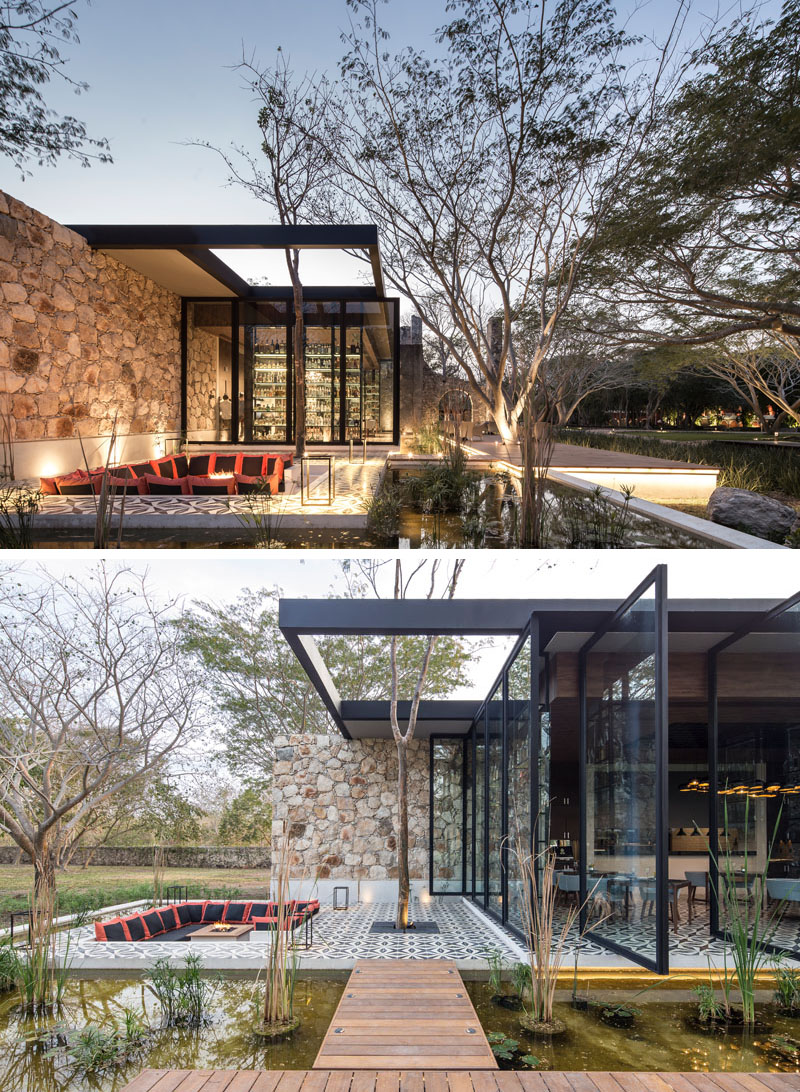
The large windows in the main dining room can pivot open to provide uninterrupted views.

Photography by Eduardo Calvo Santisbón
扫描二维码分享到微信