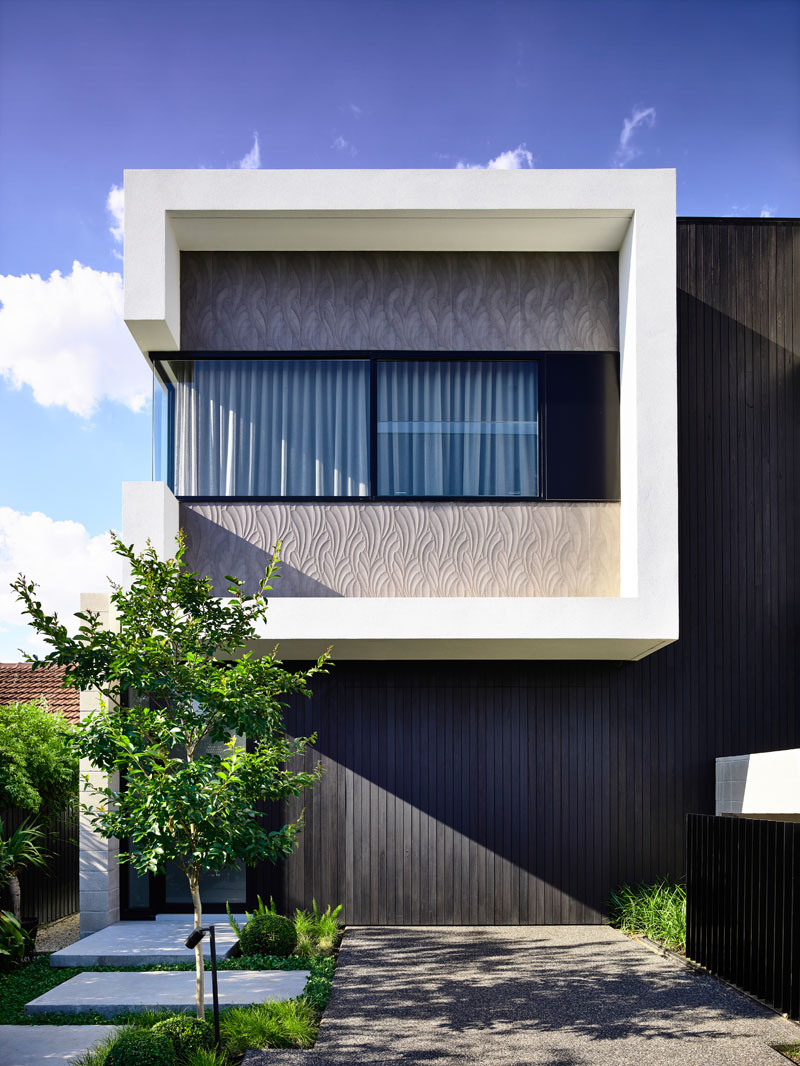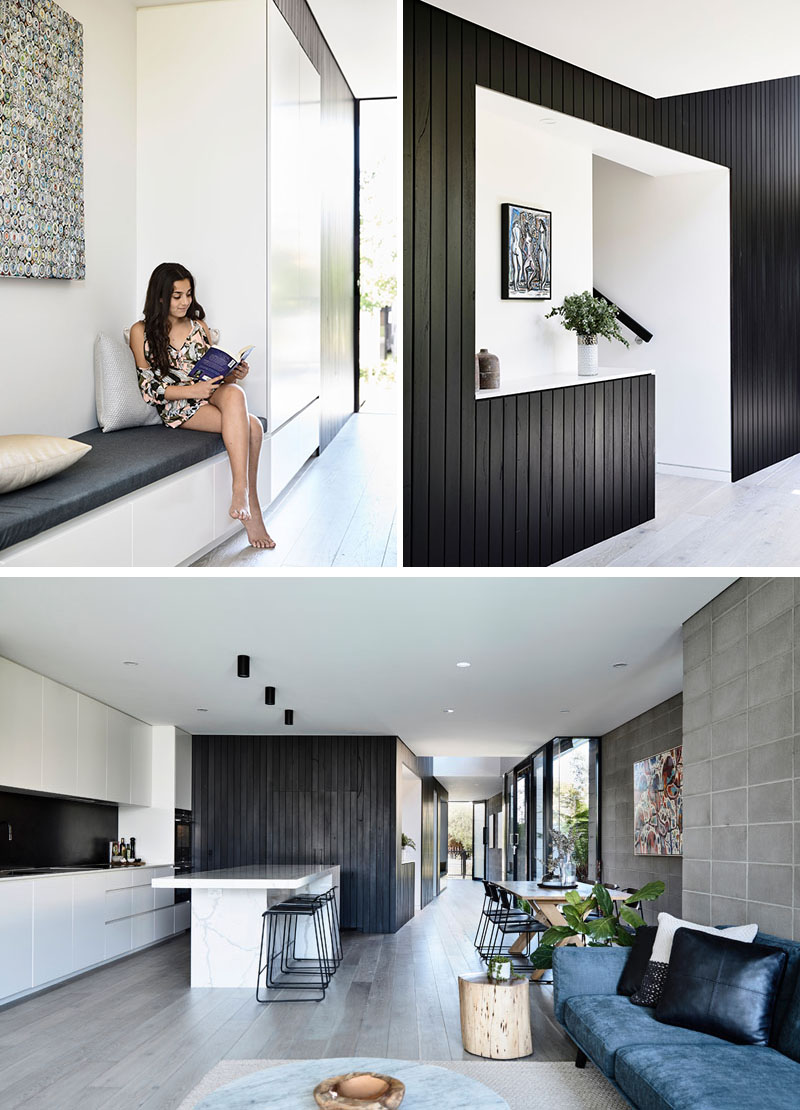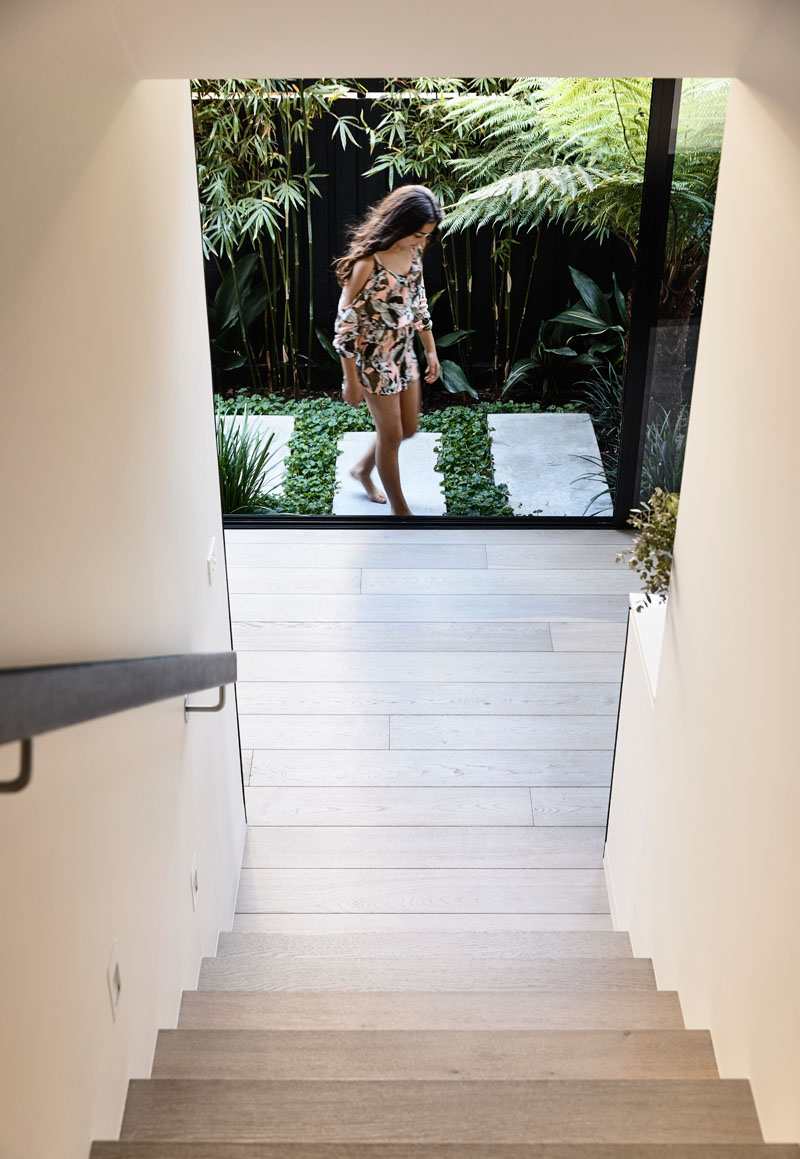澳大利亚墨尔本 当代复式Masuto
Jamison Architects Have Designed A Contemporary Duplex With Concealed Garages And An Open Plan Interior
位置: 澳大利亚

Jamison Architects have designed Masuto, a contemporary duplex in Melbourne, Australia, that feature open plan social areas and an abundance of light.
The duplex has the garage doors and utility rooms hidden in plain sight behind the black stained vertical timber cladding.

Stepping inside one of the homes, it is easy to see that the black timber carries on through to the entryway, wrapping around a built-in bench and the stairs, and then to the kitchen.

In the kitchen, a black backsplash ties in with the black timber, while minimalist, hardware free white cabinets and a stone island with seating complete the modern look.

A light grey French oak timber floor complements the grey blockwork wall and softens the contrast between the white and black throughout the interior, and provides a backdrop for the living and dining areas.

The living room opens up to a covered outdoor dining space and a swimming pool.

Back inside and down the hallway that leads to the front door, is a small side courtyard that can be accessed through sliding glass doors.

Opposite the courtyard are wood stairs that lead to the upper floor of the home.

In one of the bedrooms upstairs, the bathroom is located within the room and is open, with only the shower and toilet behind closed doors.

Photography by Derek Swalwell | Architecture Firm: Jamison Architects | Architectural Team: Mark Jamison & Angela Jamison
扫描二维码分享到微信