Arquitetos巴西贝洛奥里藏特山区Nova Lima别墅
Anastasia Arquitetos Design A Home In The Mountains Of Brazil
位置: 巴西

Anastasia Arquitetos have designed a new modern house in Nova Lima, a mountainous town near Belo Horizonte, Brasil.
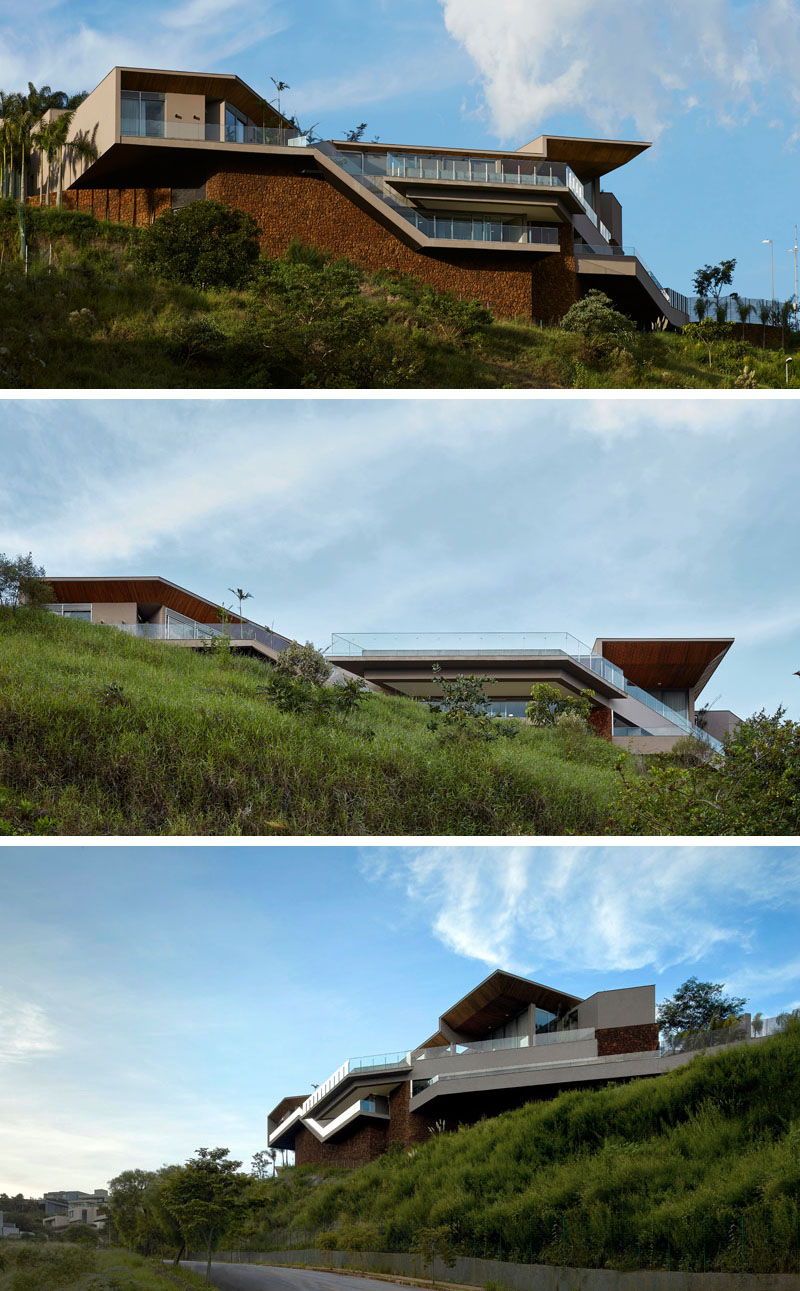
A landscaped garden and path leads to the large steel front door.

Inside, there’s a hallway that’s covered in wood that leads to the different levels of the house. The main floor is where the social and the family areas are, whereas the leisure area, the garage, the laundry and housekeepers’ accommodation are on the first floor below the main floor.
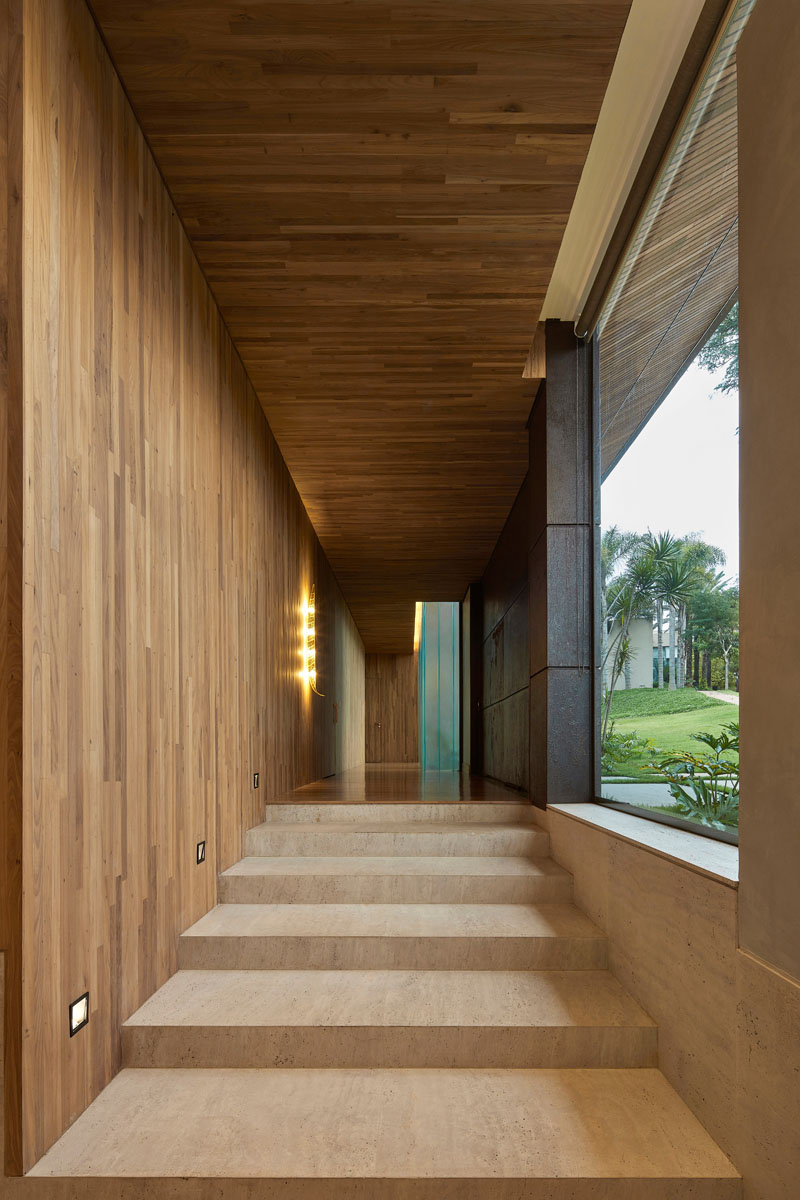
The hallway by the front door steps down into the living room and dining room. High ceilings create a spacious and open feeling in the living room.
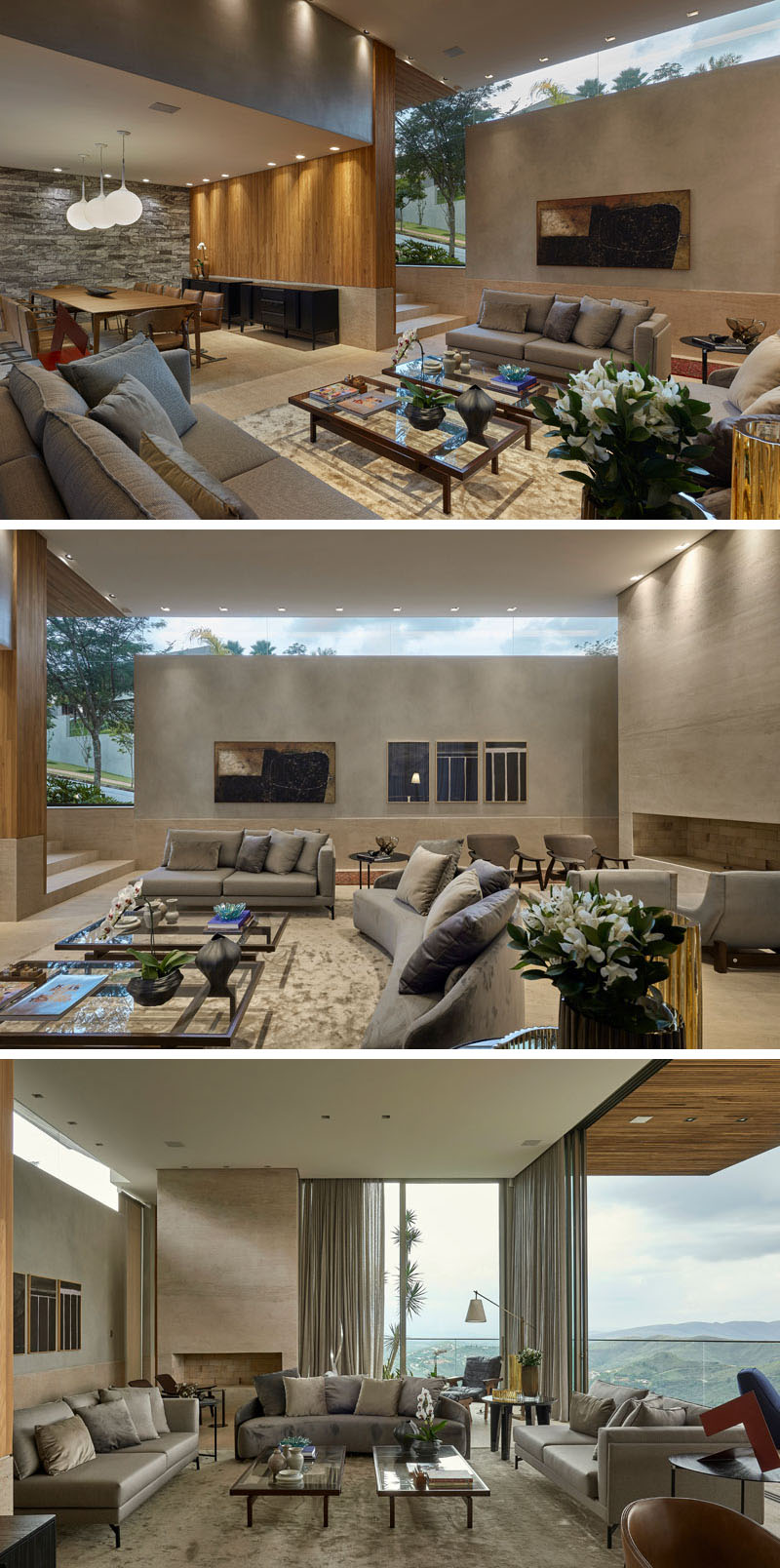
Beside the living room is the dining area that features a large 12 person wood table surrounded by leather and metal chairs.
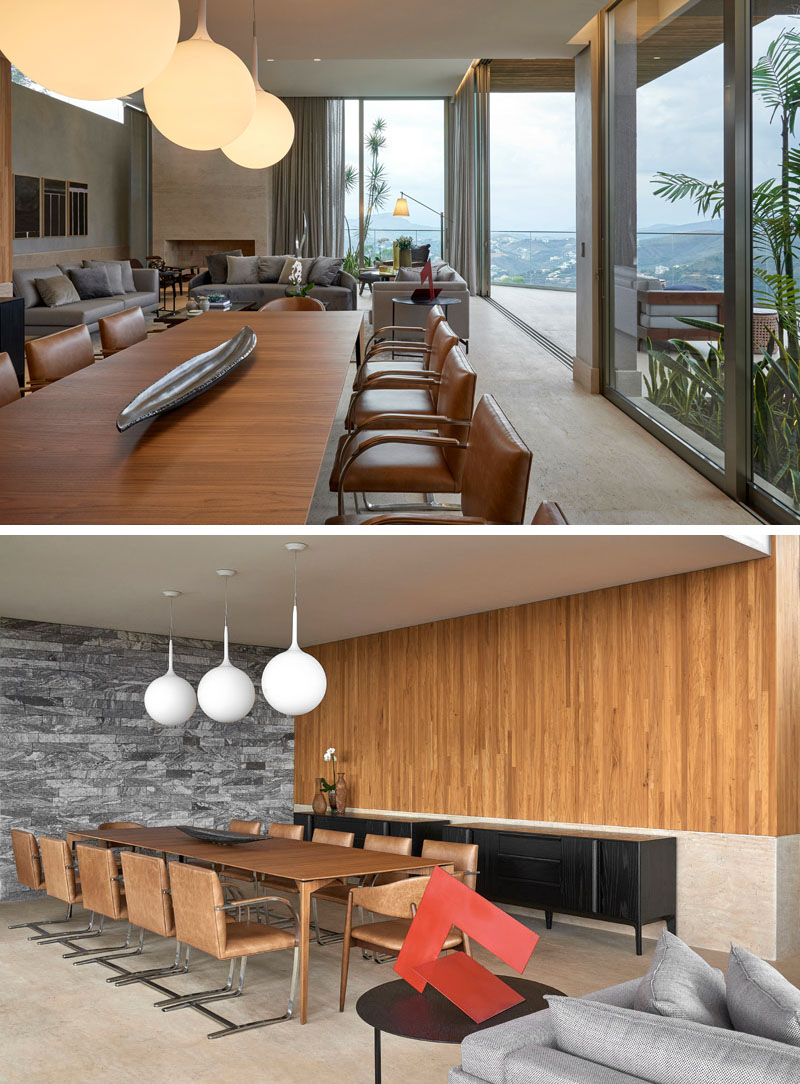
Just around the corner from the dining room is a secondary living room with a wood accent wall.
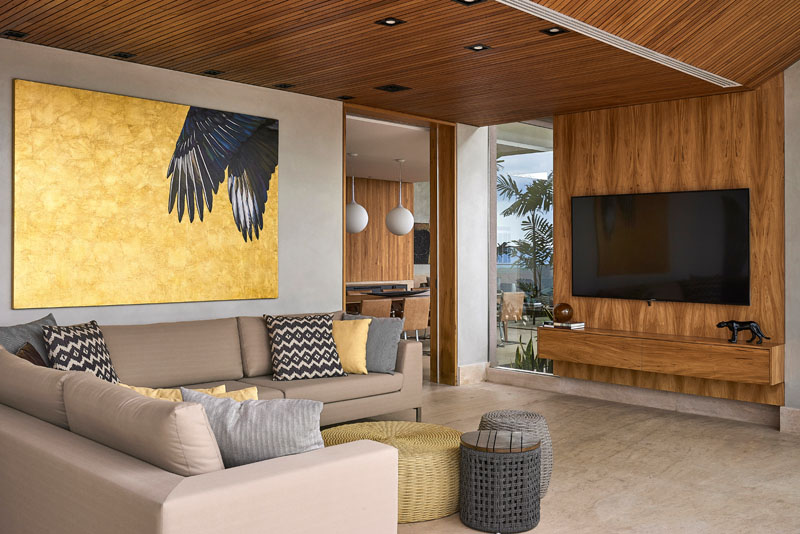
The living spaces open up to an outdoor space with a variety of seating options and a swimming pool that looks out over the valley below.
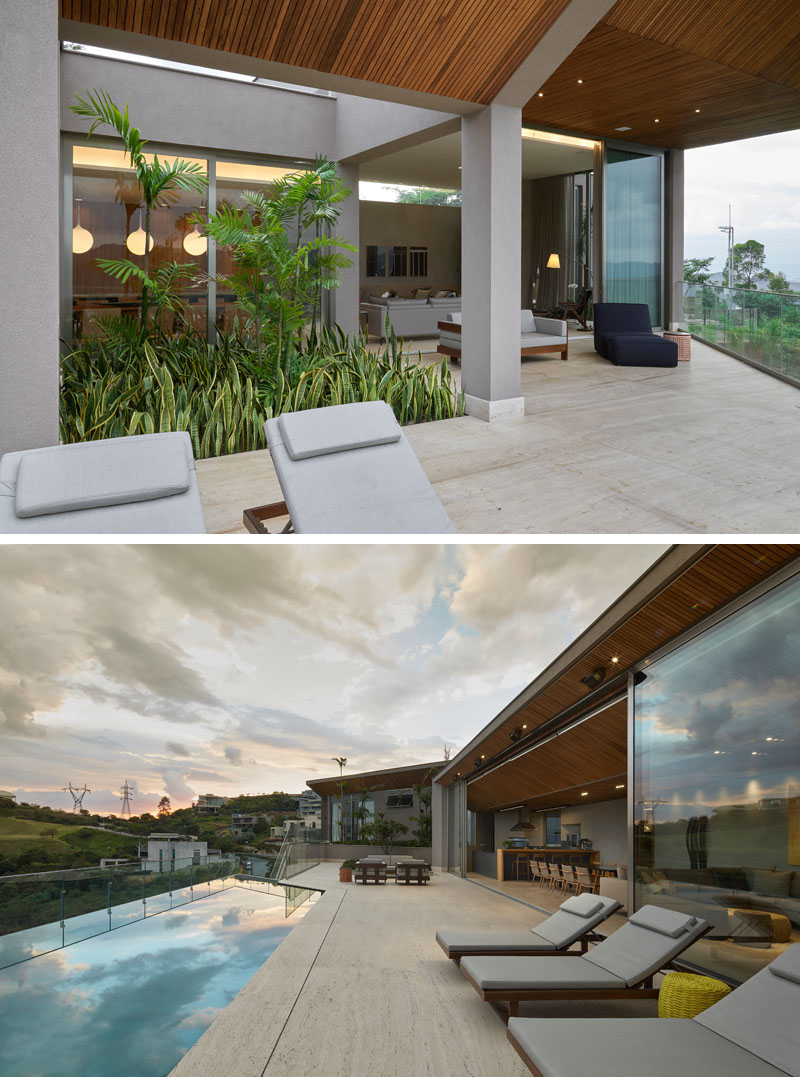
Photography by Jomar Braganca
扫描二维码分享到微信